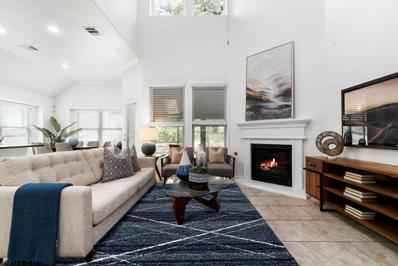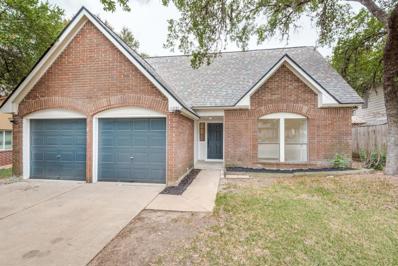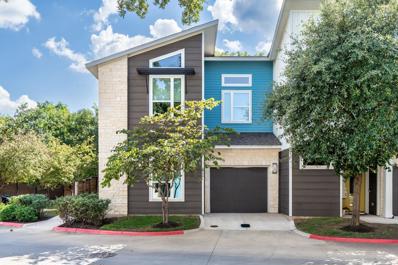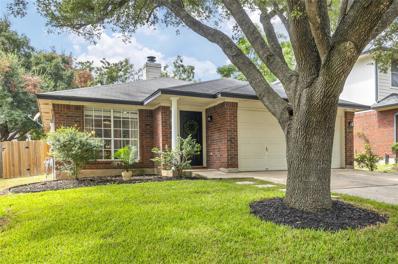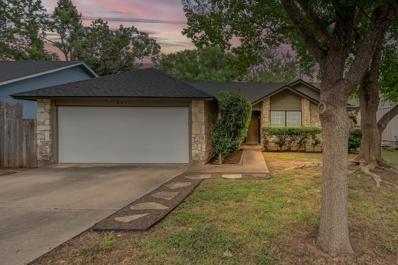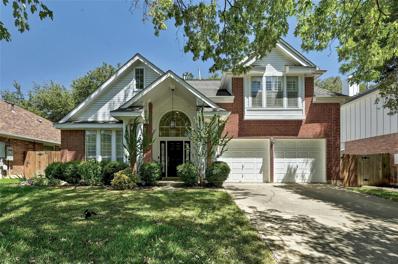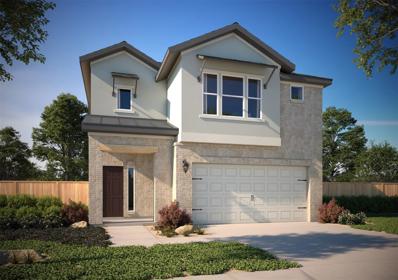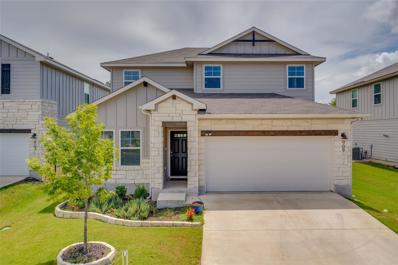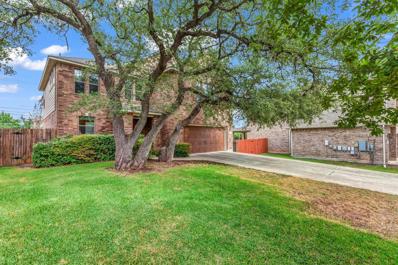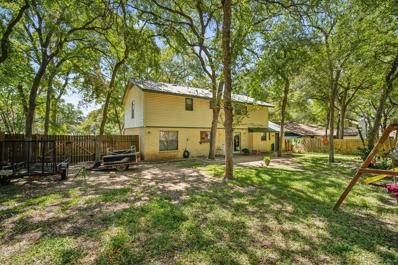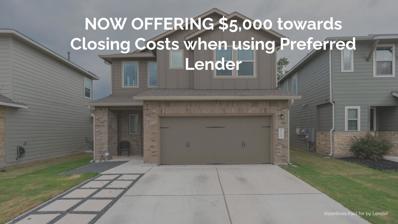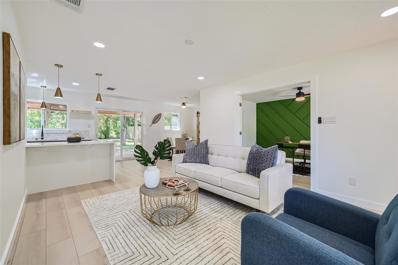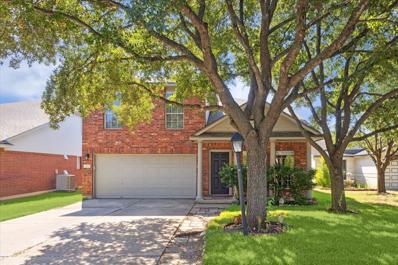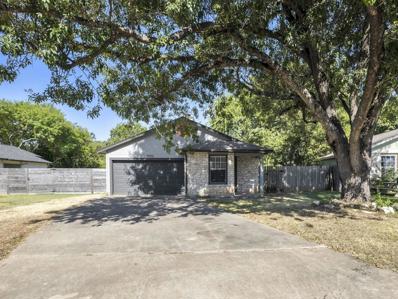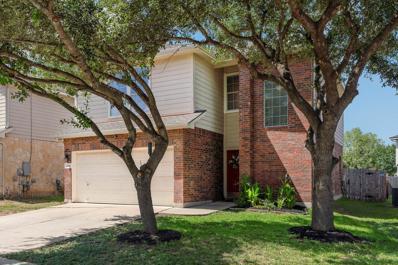Austin TX Homes for Rent
$600,000
8731 Minot Cir Austin, TX 78748
- Type:
- Single Family
- Sq.Ft.:
- 2,565
- Status:
- Active
- Beds:
- 4
- Lot size:
- 0.22 Acres
- Year built:
- 1996
- Baths:
- 3.00
- MLS#:
- 8834374
- Subdivision:
- Davis Hill Estates Sec 01
ADDITIONAL INFORMATION
This magnificent four-bedroom, two-and-a-half-bathroom home is situated on a cul-de-sac in a small neighborhood with only three streets. Wonderful front porch to relax and enjoy your favorite beverage! The home has two living rooms, both located on the ground floor, and no carpeting on that level! All bedrooms are located on the second floor and are spacious. The primary bedroom includes a separate space that can be used as a study or sitting area. The primary bathroom features a garden tub, separate shower, and two walk-in closets. The backyard is a great size for the children and pets to play in! Enjoy your morning or evening walks in this beautiful and peaceful neighborhood! Minutes to HEB, Southpark Meadows, Lustre Pearl, Moontower Saloon, and The Hive. Don't miss out on the opportunity to make this beautiful home your own!
$545,000
9732 Alex Ln Austin, TX 78748
- Type:
- Single Family
- Sq.Ft.:
- 2,264
- Status:
- Active
- Beds:
- 3
- Lot size:
- 0.13 Acres
- Year built:
- 2008
- Baths:
- 4.00
- MLS#:
- 8849099
- Subdivision:
- Reserve At Southpark Meadows P
ADDITIONAL INFORMATION
This beautifully designed two-story home is perfectly positioned within walking distance to Southpark Meadows, with it’s array of shopping and dining options, and Mary Moore Searight park, with it’s 344 acres of outdoor amenities. A dedicated study leads into the main living area, where a cozy gas fireplace awaits. The open kitchen includes a breakfast bar, large center island, granite countertops, stainless steel appliances, and a pantry. Also on the main floor are a convenient half bathroom and a laundry room equipped with an extra sink. Upstairs, a spacious game room opens to a covered balcony. The primary suite features a double vanity, soaking tub, separate shower, and a walk-in closet with built-in shelving. Elegant details throughout include tall baseboards, framed window casings, crown molding, panel doors, recessed lighting, wrought iron stair railing, and hardwood flooring. The game room showcases a tray ceiling, while the main level features beautiful scored and stained concrete flooring. The stylish garage door and upstairs balcony further enhance the home’s curb appeal. Outside on the covered rear porch, flagstone patio extensions, porch fan, and upgraded sun shades create a relaxing space. The garage, with two entrances and large storage cabinets, provides ample space and functionality.Additional features include a full irrigation system and brick masonry on all sides.
$543,000
804 Allende Bnd Austin, TX 78748
- Type:
- Single Family
- Sq.Ft.:
- 2,595
- Status:
- Active
- Beds:
- 4
- Lot size:
- 0.29 Acres
- Year built:
- 2014
- Baths:
- 4.00
- MLS#:
- 9314166
- Subdivision:
- Enclave At Estancia Condominiu
ADDITIONAL INFORMATION
Recently refreshed and move-in-ready home with an incredible low 1.46% tax rate and versatile multi-generational floor plan. Near the community pool! This expansive 2,595 sq ft home features a mother-in-law (MIL) suite with its own living area, kitchenette, bedroom, full bath, W/D hookups, and separate front & side entrances. This suite can function as a fourth bedroom wing or almost like an Accessory Dwelling Unit (ADU). Perfect for family members needing extra privacy, a work-from-home (WFH) suite, a guest suite, nanny quarters, or a rental setup. Continue down the entryway past the MIL suite into the luminous open floor plan living area and kitchen with soaring two-story ceilings, clerestory windows, and abundant natural light. Easily entertain with the kitchen and sunny dining area seamlessly connecting to the living room. The spacious kitchen features a large island with bar seating, ample cabinetry, a pantry, sleek granite countertops, and tile backsplash. There’s also a main floor primary suite overlooking the backyard and a main floor guest bedroom & bath. Upstairs you’ll find a bedroom, bath, and additional living area. Extend your living space onto the enclosed covered back porch with glass windows, sliders, and an overhead fan, leading to a fenced-in yard with room to play and grow. Located in the desirable gated community of The Enclave at Estancia, this home is just minutes from major retail and shopping at Southpark Meadows and nearby Buda. Enjoy a serene suburban lifestyle with sidewalks and amenities for all ages, including a resort-style pool with grill stations, a covered picnic area, wooded parks, a playground, and nature trails. With lush landscaping and young shade trees, this two-story home has no rear neighbors. With the fantastic low tax rate, easy access to I-35 & SH-45, and just 13 miles from Downtown Austin, your new home offers exceptional value. Don’t miss out—schedule a tour today!
- Type:
- Single Family
- Sq.Ft.:
- 2,137
- Status:
- Active
- Beds:
- 3
- Lot size:
- 0.33 Acres
- Year built:
- 1989
- Baths:
- 3.00
- MLS#:
- 1631195
- Subdivision:
- Texas Oaks 10
ADDITIONAL INFORMATION
SELLER IS OFFERING BUYER CONCESSIONS with a competitive offer! Welcome to your serene oasis at 11030 Watchful Fox Dr, nestled on a 1/3 acre backing to Slaughter Creek, which features hiking trails, natural pools, and Slaughter Creek Preserve. This 3-bed, 2.5-bath home has been updated with premium finishes and boasts a versatile 2,137 sqft floor plan. Enjoy an open kitchen, dining, and living space, perfect for entertaining, with the primary suite located apart from the secondary bedrooms for added privacy. The upstairs bonus room (30' x 15') features its own half bath, offering plenty of room for work, play, or additional living space. Recent upgrades include fresh interior/exterior paint, luxury vinyl plank flooring throughout the main level, professional tile in the downstairs baths, and brand-new carpet upstairs. The kitchen showcases upgraded cabinetry, stainless steel appliances, and new quartz countertops, blending style and function. The professionally landscaped yard complements this outdoor lover's dream, where you'll enjoy camping-like surroundings in your backyard. The lot extends to the middle of Slaughter Creek—perfect for those who love nature and privacy. Nestled next to Mary Moore Park, you'll discover one of Austin's hidden gems outside your back door. Upgraded lighting, plumbing fixtures, and hardware add modern touches, making this home move-in ready. Schedule your tour today and experience the tranquility of living at the edge of nature while still being minutes from city amenities. The seller is open to considering offers that request concessions, making this an opportunity you won’t want to miss!
- Type:
- Condo
- Sq.Ft.:
- 1,930
- Status:
- Active
- Beds:
- 3
- Lot size:
- 0.12 Acres
- Year built:
- 2016
- Baths:
- 3.00
- MLS#:
- 1823591
- Subdivision:
- Haven Condo Bldg 10
ADDITIONAL INFORMATION
Tucked in a charming gated community in South Austin, this former model home is a must see! Situated near the entrance, and an end unit, you have the luxury of privacy and convenience. This move-in-ready home is loaded with modern upgrades, including recessed lighting, a security system with cameras, and a Sonos sound system with ceiling speakers throughout both levels, the patio, and the garage. As you walk in a stunning staircase welcomes you, featuring wrought iron handrails and wide plank Oak hardwood floors that flow through the shared living spaces. The open floor plan and large windows let in tons of natural light, complemented by soaring ceilings, and elegant draperies. The heart of the home is the gourmet kitchen, equipped with stainless steel appliances, quartz island, upgraded cabinetry, under-cabinet lighting, and Italian glass tile backsplash that reaches the ceiling. The adjacent dining area features shiplap walls, and a chic light fixture. A cozy guest bedroom is located down the hall on the main floor with a walk-in closet and adjacent large full bathroom with walk-in shower, soft-close cabinetry, polished chrome hardware, an extended vanity with quartz countertop and modern light fixture. There is also a large storage closet on the main level. A versatile loft area at the top of the stairs offers additional living space. Also upstairs is another full custom guest bathroom with upgraded finishes, as well as another bedroom with a walk in closet and large windows. The spacious owner's suite boasts vaulted ceilings, recessed lighting, and an elegant fully tiled ensuite bath with a dual vanities, floating cabinets, dual shower heads, soaking tub, and large walk-in closet. The private backyard is a peaceful retreat with a covered patio, ideal for outdoor relaxation. HOA covers yard maintenance, water, gas, and trash, making this home a true Lock and Leave! Prime location, minutes from South Austin Hot Spots and Downtown Austin!
$529,900
9204 Sanford Dr Austin, TX 78748
- Type:
- Single Family
- Sq.Ft.:
- 1,547
- Status:
- Active
- Beds:
- 3
- Lot size:
- 0.14 Acres
- Year built:
- 1996
- Baths:
- 2.00
- MLS#:
- 3474952
- Subdivision:
- Cherry Creek Sec 14
ADDITIONAL INFORMATION
Welcome to your beautifully remodeled Austin home, where modern comfort meets inviting style. This bright, open-plan residence features high ceilings, large windows, and a kitchen with stainless steel appliances and spacious counters. The primary suite offers a relaxing retreat with a walk-in closet and a well-designed bathroom featuring a dual vanity, soaking tub, and shower. Enjoy outdoor living with a private backyard, deck, and cowboy pool. All together a welcoming atmosphere in a vibrant Austin neighborhood, you don't want to miss this one!
$390,000
2617 Crownspoint Dr Austin, TX 78748
- Type:
- Single Family
- Sq.Ft.:
- 1,383
- Status:
- Active
- Beds:
- 3
- Lot size:
- 0.17 Acres
- Year built:
- 1983
- Baths:
- 2.00
- MLS#:
- 1815245
- Subdivision:
- Pheasant Run Sec 02
ADDITIONAL INFORMATION
Fantastic Price Improvement! Charming single-story 3-bedroom, 2-bathroom gem nestled in South Austin’s desirable Pheasant Run neighborhood. This delightful home has been thoughtfully updated and well-maintained. 2024 updates include all-new exterior and interior paint; newly reshingled roof with added ridge peak; refreshed exterior siding and trim; new bedroom and bathroom flooring and updated interior trim; complete replacement of ceiling lights with energy-efficient LED fixtures (many with dual-function light/nightlight). 2023 updates include upgraded front door; plus living room, dining room, kitchen, entry and hallway flooring with premium vinyl planking featuring Green Guard-certified Eco Silencer Max acoustical underlayment (low chemical emissions). The freshly painted two-car garage features an insulated garage door (2019), updated wall-mounted door opener and Level 2 EV charger with dedicated 30A circuit(!). The home features a mother-in-law floor plan with two of three bedrooms boasting walk-in closets. Well-maintained, mature trees provide plenty of shade for mindfully landscaped front and back yards. With easy access to both MoPac and I-35, this home offers unbeatable convenience. Within walking distance to Tanglewood Park tennis courts and swimming facilities, you’re just a short drive away from South Menchaca, Circle C and Southpark Meadows shopping and dining. Local hotspots include Armadillo Den, Moontower Saloon, Lustre Pearl South and more. Don’t miss the opportunity to make this charming South Austin home yours!
$595,000
12313 Toluca Dr Austin, TX 78748
- Type:
- Single Family
- Sq.Ft.:
- 3,088
- Status:
- Active
- Beds:
- 4
- Lot size:
- 0.29 Acres
- Year built:
- 2016
- Baths:
- 4.00
- MLS#:
- 9250081
- Subdivision:
- Enclave At Estancia Condominiu
ADDITIONAL INFORMATION
Situated on a corner lot in a private gated community, this gorgeous jewel offers wonderful amenities both inside and out. Coveted floor plan boasts 4 bedroom, 3.5 bath with 2 bedrooms, 2 full baths downstairs and 2 bedrooms, 1.5 baths upstairs. The layout also offers multiple separate living spaces - ideal for multigenerational living and families. PLUS it has a private downstairs office, huge upstairs flex space, and a media room! The open living room and kitchen combo sits right off the extended back deck, making this perfect for entertaining. Chef's kitchen offers upgraded appliances, a spacious pantry, and a large island. Tall ceilings offer abundance of natural light. Exterior material is stone and hardiplank, which are durable and strong. Owner upgrades include: owned solar panels, recent paint, water heater, lighting and fans, appliances, hardware, gutters all around, landscaping with pavers, and crushed granite landscaping. The east-facing backyard has an extended Trex deck perfect for parties or sunbathing! Home is across the street from three guest parking spaces, mailbox, and school bus pick-up location. This home is also just a few blocks from neighborhood amenities, including an Olympic-sized pool, splash pad, cabana, barbecue pits, and playscapes. Neighborhood is dog-friendly with hiking trails and two designated parks! Property had only one owner who has loved it and taken care of it beautifully. Don't miss this opportunity to own this special home that will afford a rich, dynamic lifestyle!
$665,000
3102 Fort Worth Trl Austin, TX 78748
- Type:
- Single Family
- Sq.Ft.:
- 2,221
- Status:
- Active
- Beds:
- 4
- Lot size:
- 0.16 Acres
- Year built:
- 1988
- Baths:
- 3.00
- MLS#:
- 4691487
- Subdivision:
- Shady Hollow Sec 06 Ph C
ADDITIONAL INFORMATION
Discover the charm of this beautifully remodeled home in the highly sought-after Shady Hollow community. With over $100K in upgrades, this property is truly move-in ready. Recent improvements include a brand-new roof (installed one month ago), two HVAC replacements (2019) with updated ductwork and attic insulation, and a stunning kitchen remodel featuring a stylish backsplash, calcite stone countertops, and new appliances. The open floor plan, filled with designer touches, invites you to make this house your home. The primary suite is conveniently located on the main floor, and the abundant natural light enhances the home's inviting atmosphere. The captivating curb appeal makes a great first impression. Community amenities include access to the community pool, playgrounds , tennis and pickleball courts, basketball courts, community center, nature preserve and dog park. See https://www.shadyhollow.org/company for more info. Located just minutes from MOPAC, local shopping, golf courses, and all the best Austin has to offer. Zoned to the acclaimed Baranoff Elementary!
$499,000
9007 Golden Leaf Dr Austin, TX 78748
- Type:
- Single Family
- Sq.Ft.:
- 2,305
- Status:
- Active
- Beds:
- 4
- Lot size:
- 0.19 Acres
- Year built:
- 2019
- Baths:
- 3.00
- MLS#:
- 7411313
- Subdivision:
- Brentwood Villas
ADDITIONAL INFORMATION
Nestled in the desirable Brentwood Villas neighborhood, this stunning two-story home offers an open floor plan with a lot of natural light. The expansive living and dining area creates a welcoming space for relaxation and entertainment, while the spacious kitchen features abundant counter space and ample cabinetry for all your storage needs. There is a dedicated office space that is perfect for remote work. The oversized primary bedroom includes a luxurious ensuite bathroom with dual vanity sinks and a large walk-in closet. Conveniently located in southeast Austin, this home provides easy access to I-35 and nearby amenities.
$468,925
9705 Amberwick Pl Austin, TX 78748
- Type:
- Single Family
- Sq.Ft.:
- 1,888
- Status:
- Active
- Beds:
- 3
- Lot size:
- 0.08 Acres
- Year built:
- 2024
- Baths:
- 3.00
- MLS#:
- 9394428
- Subdivision:
- Messinger Village
ADDITIONAL INFORMATION
Final Close-out opportunity. This homesite features no back neighbors, 3-bedroom, 2.5-bathroom with soaring ceilings in the living and dining room, a second-floor landing with opening to below, and stacked windows. Key features include first-floor Owner’s Suite, Spacious upstairs game room, downstairs communal areas and a half bath. Other preferred features include open kitchen, Luxury Vinyl Plank flooring all downstairs, walk-in closets in every bedroom, and a large covered patio. Messinger is a detached condo community located close to many popular local hot spots and shopping centers such as Moontower, Armadillo Den, HEB, Southpark Meadows, Mary Moore Searight Park, and much more! Don't miss your chance to secure your slice of South Austin paradise—schedule your private tour today!
$469,884
9707 Amberwick Pl Austin, TX 78748
- Type:
- Single Family
- Sq.Ft.:
- 2,253
- Status:
- Active
- Beds:
- 4
- Lot size:
- 0.08 Acres
- Year built:
- 2024
- Baths:
- 3.00
- MLS#:
- 7167499
- Subdivision:
- Messinger Village
ADDITIONAL INFORMATION
Welcome to Messinger, your exclusive final close-out opportunity in the heart of South Austin, just off the Slaughter Ln. Immerse yourself in the epitome of modern living with our impeccably designed 4-bedroom Harmony plan. Embrace a seamless flow between living spaces, fostering a sense of connectivity and modernity. The open concept living areas create an inviting atmosphere for relaxation and entertainment. The Harmony plan is expertly designed to maximize space and create an atmosphere of openness. Ideal for both intimate gatherings and grand events, the communal areas are a testament to thoughtful design. Nestled in a detached condo community, Messinger is strategically located near popular local hot spots and shopping centers. From Moontower to Armadillo Den, HEB to Southpark Meadows, and the tranquility of Mary Moore Searight Park, you're surrounded by the best that South Austin has to offer.
$466,419
9703 Amberwick Pl Austin, TX 78748
- Type:
- Single Family
- Sq.Ft.:
- 1,900
- Status:
- Active
- Beds:
- 3
- Lot size:
- 0.08 Acres
- Year built:
- 2024
- Baths:
- 3.00
- MLS#:
- 7659506
- Subdivision:
- Messinger Village
ADDITIONAL INFORMATION
Nestled just off Slaughter Lane in South Austin, Messinger unveils its crown jewel: a stunning West-facing residence presenting the epitome of modern luxury living. Embrace the tranquility of your surroundings as this immaculate home backs up to the community's picturesque walking path. Step into sophistication with this two-story sanctuary, boasting 3 bedrooms and 2.5 bathrooms. Entertain in grandeur as the spacious living, dining, and kitchen areas effortlessly converge, delineated only by the kitchen island, adorned with luxurious quartz countertops and 42” shaker style cabinets. Your attached two-car garage is complemented by additional storage space for seamless organization. Features a walk-in pantry, an upstairs game room, and a secluded Owner’s Suite adorned with an abundance of windows. Indulge in the vibrant local scene, with an array of popular hot spots and shopping centers just moments away, including Moontower, Armadillo Den, HEB, Southpark Meadows, Mary Moore Searight Park, and beyond. Seize the opportunity to make Messinger your own. Don't miss your chance to secure your slice of South Austin paradise—schedule your private tour today!
$529,590
9706 Amberwick Pl Austin, TX 78748
- Type:
- Single Family
- Sq.Ft.:
- 2,512
- Status:
- Active
- Beds:
- 4
- Lot size:
- 0.08 Acres
- Year built:
- 2024
- Baths:
- 4.00
- MLS#:
- 7643947
- Subdivision:
- Messinger Village
ADDITIONAL INFORMATION
Welcome to Messinger, your exclusive final close-out opportunity in the heart of South Austin, just off the Slaughter Lane. The Conchos presents the epitome of luxurious South Austin living. This 4-bedroom, 3.5-bathroom abode showcases an unparalleled floor plan design. Experience the essence of open-concept living as the main level unfolds seamlessly, revealing soaring ceilings, a spacious dining area, and a gourmet kitchen. Revel in the culinary delights created on the expansive island adorned with quartz countertops and complimented by ample 42” cabinetry. Featuring a first-floor Owner’s Suite, boasting a luxury walk-in shower, dual vanity, and an expansive walk-in closet. Ascend the staircase to discover a generously sized game room, media room and 2 additional secondary bedrooms. Nestled in a detached condo community, Messinger is strategically located near popular local hot spots and shopping centers. From Moontower to Armadillo Den, HEB to Southpark Meadows, and the tranquility of Mary Moore Searight Park, you're surrounded by the best that South Austin has to offer. Schedule your private tour today and unlock the door to your dream home!
- Type:
- Single Family
- Sq.Ft.:
- 2,306
- Status:
- Active
- Beds:
- 4
- Lot size:
- 0.21 Acres
- Year built:
- 2022
- Baths:
- 3.00
- MLS#:
- 5954240
- Subdivision:
- Copperstone
ADDITIONAL INFORMATION
OPEN HOUSE - Sunday 11/10 12-2 pm. *Ask about 1% Interest Rate Reduction with Preferred Lender* Here’s your opportunity to find a nearly-new home in the quiet, sought-after Copperstone neighborhood near all the fun stuff on South Menchaca Road. Offering the perfect blend of modern living and convenience, this home features four spacious bedrooms plus a dedicated home office, making it ideal for families and remote workers alike. The thoughtful floor plan includes both upstairs and downstairs living areas, primary bedroom suite downstairs and all other bedrooms upstairs. Situated in a peaceful setting with no neighbors to the back, just steps away from the neighborhood park and playground, it’s the perfect spot for outdoor activities and family fun. Other features include a tankless water heater, stainless steel appliances, and included refrigerator, washer, and dryer. Located right near the newly-built Menchaca Elementary, a short bike ride from the Armadillo Den and Lustre Pearl South, and convenient to the airport, I-35 and the 45 toll road extension. Ready for move-in now.
$460,000
305 Wye Oak St Austin, TX 78748
- Type:
- Single Family
- Sq.Ft.:
- 2,244
- Status:
- Active
- Beds:
- 3
- Lot size:
- 0.19 Acres
- Year built:
- 2013
- Baths:
- 3.00
- MLS#:
- 3281353
- Subdivision:
- Oak At Twin Creeks Sec 05
ADDITIONAL INFORMATION
When buying a home, which of these features would you like the most? Check off all that apply: LARGE living spaces and working/bonus spaces on all levels. SMART and ENERGY EFFICIENT touches, such as solar panels (paid off, btw) a Nest thermostat, a Ring doorbell, and dimmable/smart lights in the kitchen. An OPEN KITCHEN with double ovens, a glass stovetop, granite countertops, cabinets galore with an abundance of storage and mingling space that's fit for large gatherings. Window dressings and/or blinds on all windows. A HUGE PRIMARY bedroom and primary suite with double vanity and separate shower and tub. A LARGE COVERED PATIO with ceiling fans, great lighting, and a TV over looking a well maintained and mature yard. Large west facing oak trees to protect against Texas summer time (well, yearly tbh) heat. A QUIET and PEACEFUL neighborhood with only one street and a cul de sac, facing a protected wooded area with regular sightings of deer and birds. CONVENIENCE such as a WALKABLE route to Target, WalMart, Ulta, Best Buy, Sam's Club, Spec's, Umi Sushi, Haiku, Amy's Ice Cream, Cinemark, Texas Med Clinic, Texas Roadhouse, and the rest of Southpark Meadows. TIME SAVING routes via 1st St to FM 1626, and I-35 for your commute... How many have you checked so far? If you've checked ANY of these, come check out ALL of them in one spot. 305 Wye Oak. It's everything you want in your next home, all in one
$599,000
2503 Castledale Dr Austin, TX 78748
- Type:
- Single Family
- Sq.Ft.:
- 2,321
- Status:
- Active
- Beds:
- 4
- Lot size:
- 0.33 Acres
- Year built:
- 1977
- Baths:
- 3.00
- MLS#:
- 5326096
- Subdivision:
- Castlewood Forest Sec 9
ADDITIONAL INFORMATION
Welcome to 2503 Castledale Drive, nestled in the heart of one of South Austin's best-kept secrets, Castlewood Forest. This beautifully maintained 4-bedroom, 3-bath home offers a rare opportunity to join this tranquil community at an incredible price point. The property sits on one of the largest, most private lots in the area, surrounded by majestic trees and wide, walkable streets that invite you to enjoy the outdoors. Imagine starting your day on the inviting front porch, sipping coffee as you take in the serene, tree-lined street with no neighbors across from you—just nature at its finest. Inside, the light-filled family room centers around a charming brick wood-burning fireplace, perfect for cozy evenings. The sunny breakfast area, with updated sliders, flows seamlessly into the cozy family room, making it an ideal space for gathering with loved ones. The home also features a spacious dining room adjacent to the kitchen, offering plenty of room for entertaining. The four large bedrooms, each with walk-in closets, provide peaceful views of the oak tree canopy, while the primary suite offers a private retreat with its own ensuite bathroom and ample natural light. The exceptionally large lot, over a third of an acre, offers endless possibilities for outdoor living, whether you envision a garden, a playground, or a serene escape. Located in a peaceful, low-traffic pocket of the neighborhood, this home offers a safe and welcoming environment with so much convenience in every direction. Golf, bike trail, parks, shopping, restaurants, coffee, pastry, bars, live music and more! Nearby entertainment options like the newly opened Lala's South and construction underway at Cosmic Coffee, House Wine collaboration, and more to come, this area has it all. Homes on Castledale Drive rarely become available. Experience the charm, convenience and fun that is Castlewood Forest living!
$539,000
1215 Winnie Dr Austin, TX 78748
- Type:
- Single Family
- Sq.Ft.:
- 2,510
- Status:
- Active
- Beds:
- 4
- Lot size:
- 0.12 Acres
- Year built:
- 2021
- Baths:
- 3.00
- MLS#:
- 4668222
- Subdivision:
- Malone
ADDITIONAL INFORMATION
Lender incentive: Upto 5K towards CLOSING COSTS when using preferred lender. Call the Agent for details. This beautiful two-story single-family home offers spacious living with four bedrooms and three bathrooms. The main floor boasts a large, open-concept kitchen featuring a kitchen island, gas stove, and a cozy eat-in area. Adjacent to the kitchen is a dedicated dining area, perfect for family gatherings. The expansive living room is illuminated by recessed lighting, providing a warm and inviting atmosphere. A convenient bedroom on the main floor is complemented by a separate full bathroom, ideal for guests or a home office. Upstairs, you'll find a versatile flex space that can be utilized as an office, second living area, or playroom. The highlight of the second floor is the luxurious primary bedroom, complete with an ensuite bathroom featuring dual vanities, a walk-in shower, and a spacious walk-in closet. Two additional bedrooms and another full bathroom round out the upper level. The backyard is a true retreat, with a covered patio perfect for outdoor dining or relaxing, and a large, fully fenced yard offering privacy and space for play or gardening. The home is located in a welcoming HOA community that features a playground, dog park, and pavilion area, making it an ideal place to call home.
$689,000
2905 Lagerway Cv Austin, TX 78748
- Type:
- Single Family
- Sq.Ft.:
- 2,073
- Status:
- Active
- Beds:
- 3
- Lot size:
- 0.21 Acres
- Year built:
- 1996
- Baths:
- 3.00
- MLS#:
- 2659840
- Subdivision:
- Cherry Creek Sec 14
ADDITIONAL INFORMATION
Welcome to your beautifully refreshed two-story home, perfectly situated in a peaceful South Austin neighborhood! This charming 3-bedroom, 2.5-bathroom residence has been thoughtfully upgraded to offer modern convenience and style. As you step inside, you'll be greeted by fresh interior paint and new hardwood flooring that seamlessly ties together the living spaces, creating a warm and inviting atmosphere. The kitchen is designed for both functionality and entertaining, while the spacious living areas provide ample room for relaxation and gatherings. Outdoors, enjoy the refurbished deck, perfect for hosting barbecues or simply relaxing in your private outdoor space. With its fresh exterior paint and numerous upgrades, this home is truly move-in ready. You'll appreciate the convenience of nearby amenities, parks, and easy access to major roads. Don’t miss your chance to own this lovely home—schedule your showing today and discover the perfect blend of comfort and style!
$424,999
710 Wales Way Austin, TX 78748
- Type:
- Single Family
- Sq.Ft.:
- 1,189
- Status:
- Active
- Beds:
- 2
- Lot size:
- 0.16 Acres
- Year built:
- 1980
- Baths:
- 1.00
- MLS#:
- 2605635
- Subdivision:
- Buckingham Estates Ph Iii Sec
ADDITIONAL INFORMATION
PRE-INSPECTED AND REMEDIED; COMPLETELY REMODELED DOWN TO THE STUDS; LIST OF UPDATES AVAILABLE; AMAZING FINANCING OPTIONS AVAILABLE: 2.875% FIRST YEAR AND 4.875% FOR THE LIFE OF THE LOAN! SEE ATTACHMENTS. Step into a world where your home is not just a place to live, but a lifestyle that is perfect for a busy professional who craves high quality and extreme privacy. Imagine waking up in a completely remodeled sanctuary(down to the studs), nestled in the heart of South Austin, just moments away from the buzz of South Congress, South Lamar, and Downtown. This isn’t just a house; it’s the backdrop to your next chapter. Have peace of mind in knowing that your new home has been inspected and remedied! Simply move in and start living! Picture yourself unwinding in a shaded backyard, where lush green space provides the ultimate in privacy and serenity. This home is one of the few that backs to private green space! This is your personal haven, a place where the stresses of the day melt away as you bask in nature’s beauty. Whether it’s a morning coffee w/ birdsong or an evening glass of wine by the fire pit, this space is designed for those who crave tranquility and peace. The dedicated home office is your command center for productivity, while the versatile outdoor shed is ready to transform into your podcast studio. This home fuels your passions and supports your ambitions, making every day an opportunity to create something extraordinary. This home isn’t just about beautiful interiors and prime location; it’s about the connections you’ll make and the memories you’ll create. This is your chance to own a slice of Austin paradise. It’s more than a purchase; it’s an investment in your future, a gateway to a life filled with joy, laughter, and adventure. Don't let this opportunity slip away. Feel the excitement of your new Austin lifestyle calling. Schedule your viewing today and step into the home where your dreams become reality. Your dream home is waiting!
- Type:
- Single Family
- Sq.Ft.:
- 1,860
- Status:
- Active
- Beds:
- 3
- Lot size:
- 0.17 Acres
- Year built:
- 1999
- Baths:
- 3.00
- MLS#:
- 4950965
- Subdivision:
- Canterbury Trails Sec 02
ADDITIONAL INFORMATION
Beautiful & well maintained 3 bed, 2.5 bath home in Canterbury Trails! Brand new roof, brand new fence, recent water heater & HVAC! Close to parks, walking trails & just minutes from Southpark Meadows- tons of shopping, dining & entertainment nearby! This location is the perfect mix of comfort & convenience. Walk through the front door & you’ll feel right at home as you enter the living room with high ceilings & plenty of natural light. Located off the living room is the kitchen, which features lots of cabinet space, a single basin sink & HUGE walk in pantry! The breakfast room/dining area & den are located off the kitchen, a perfect place to relax & soak in the view of the large, private backyard (which has an amazing extended patio, covered & uncovered area!). Head upstairs to another living area/flex space, where the laundry room is conveniently located close to the bedrooms. The primary suite is spacious with a large walk in closet & double sinks in the primary bathroom! Both secondary bedrooms have ample closet space & share the full guest bathroom. Schedule your showing today for this beautiful, move in ready home in southwest Austin!
- Type:
- Single Family
- Sq.Ft.:
- 1,231
- Status:
- Active
- Beds:
- 3
- Lot size:
- 0.2 Acres
- Year built:
- 1985
- Baths:
- 2.00
- MLS#:
- 4904026
- Subdivision:
- Tanglewood Forest Sec 02 Ph D
ADDITIONAL INFORMATION
***UP TO $5,000 TOWARDS BUYER'S CLOSING COSTS**** This charming home in Tanglewood Forest, is a delightful residence, nestled on a quiet street in South Austin. The single-story three bedroom home boasts a recently remodeled kitchen and two bathrooms, elegant vinyl wood floors, and a spacious backyard shaded by mature trees. The large, open living room invites relaxation with its cozy fireplace, and enough space to entertain many. The generously sized rooms provide ample space for relaxation and everyday living. A new refrigerator, washer, and dryer, are negotiable with the property. With Kocurek Elementary nearby, a grocery store just minutes away, and easy access to Mopac, Slaughter Lane, and Menchaca Blvd, this home offers convenience at every turn. Don’t miss out—schedule a showing today! Request showing appointment through Showing Time.
$589,900
11541 Gun Fight Ln Austin, TX 78748
- Type:
- Single Family
- Sq.Ft.:
- 2,091
- Status:
- Active
- Beds:
- 3
- Lot size:
- 0.16 Acres
- Year built:
- 1988
- Baths:
- 3.00
- MLS#:
- 6526774
- Subdivision:
- Shady Hollow Sec 06 Ph D
ADDITIONAL INFORMATION
Roof (2024), front door (24), updated windows (15), HVAC system (17), HardiePlank siding (15), water heater (18), fencing (23), remodeled kitchen, new lighting, interior paint, popcorn removal, and Lutron switches throughout. Contemporary elegance harmonizes with tranquil natural beauty in the highly coveted Shady Hollow community. This impeccably maintained 2-story residence, featuring three bedrooms and a dedicated office, offers an exceptional opportunity to indulge in an elevated lifestyle within one of Austin's most prestigious neighborhoods. The open-concept living area effortlessly blends the kitchen and family room, where a tastefully appointed tile-surround fireplace creates an inviting ambiance for relaxation. The kitchen is a chef's delight, thoughtfully designed with Vicostone countertops, undercabinet lighting, a granite composite sink, and a villa zellige pearl opal backsplash, all contributing to an inspiring setting for culinary creativity and entertaining. The expansive dining and living rooms are graced with a vaulted ceiling, an elegant glass globe light fixture creates a whimsical flourish and an abundance of windows that bathe the space in soft, natural light. This home has been meticulously updated to meet the expectations of the most discerning buyers, including a new roof and front door (2024), updated windows (2015), HVAC system (2017), HardiePlank siding (2015), water heater (2018), and fencing (2023). Additional enhancements include a remodeled kitchen, upgraded lighting throughout, recent interior paint, and the removal of popcorn ceilings—just to name a few. Situated on the picturesque, tree-lined Gun Fight lane, within walking distance to Baranoff Elementary School, this residence is ideally located. Enjoy the serene suburban atmosphere while being just moments away from Austin's vibrant downtown and with easy access to the airport, this home truly represents the best of both worlds: suburban tranquility and urban convenience.
$1,200,000
Tbd Hewitt Ln Austin, TX 78748
- Type:
- Mixed Use
- Sq.Ft.:
- 217,800
- Status:
- Active
- Beds:
- n/a
- Lot size:
- 2.83 Acres
- Year built:
- 1900
- Baths:
- MLS#:
- 8493765
ADDITIONAL INFORMATION
Positioned in the rapidly expanding Austin metropolitan area, where properties of this size are increasingly rare due to the ever-growing market, this 2.834-acre lot on Hewitt Lane presents an exceptional commercial opportunity. With Austin consistently ranking as one of the top commercial real estate markets in the U.S., the potential for this land is immense. The property offers a serene environment while being conveniently close to major highways, including Mopac and I-35, both less than 15 minutes away. This lot is not just about space—it's about strategic location. Hewitt Lane is surrounded by thriving residential neighborhoods, making it an ideal spot for businesses that cater to the local community. Imagine the possibilities: a church, a retreat center, a garden nursery, or even a recreational facility could seamlessly integrate into the quiet, peaceful surroundings. For businesses requiring versatile space, this land is perfect for developing office flex space, warehouse facilities, or a combination thereof. The proximity to major Austin hubs adds value to this investment. The area is experiencing significant growth, fueled by the influx of new residents and businesses. Nearby, you'll find attractions such as Southpark Meadows, one of Austin's largest shopping centers, and Mary Moore Searight Metropolitan Park, a favorite for outdoor activities. These destinations draw both locals and visitors, increasing the potential foot traffic and visibility for any commercial venture established here. Given Austin's booming economy, particularly in the tech and industrial sectors, now is the time to secure a prime location like this. Whether you're looking to build a community-focused facility or a commercial enterprise that leverages Austin's robust market, this property offers a foundation for success. Don't miss out on this rare opportunity to invest in a piece of land with such versatile potential in one of the fastest-growing regions in the country.
$484,993
2204 Boyds Way Austin, TX 78748
Open House:
Sunday, 11/17 12:00-2:00PM
- Type:
- Single Family
- Sq.Ft.:
- 1,981
- Status:
- Active
- Beds:
- 4
- Lot size:
- 0.12 Acres
- Year built:
- 2005
- Baths:
- 3.00
- MLS#:
- 9689647
- Subdivision:
- Reserve At Slaughter Creek
ADDITIONAL INFORMATION
This gorgeous South Austin jewel has a prime location in a quiet cul de sac, within walking distance to Bauerle Park with miles of walking and biking trails. The meticulously maintained home has 4 bedrooms, 2 1/2 bathrooms, and a great street appeal with mature trees. You can feel the warmth and charms when you step inside and enjoy the open floor plan including a well-equipped kitchen with stainless steel appliances, a breakfast bar, and a dining area open to the spacious family room. The inviting open-concept living space is filled with natural light, creating a bright, welcoming atmosphere. The large backyard has a patio to relax with your morning coffee or after a long day as it is private, manicured, and fenced; also ideal for entertaining. The home has fresh paint, new carpets, a new roof (July 2024), a wooden privacy fence in the backyard (2022), and an AC replaced in 2018 with a 10-year transferable warranty. This gorgeous home is perfectly located near parks, schools, shopping centers, and iconic Austin restaurants and bars like Maudies, Lustre Pearl, Moontower Saloon, The Hive & The Armadillo Den! Commuting is made easy with quick access to major thoroughfares, allowing you to explore all Austin offers and easy access to the Austin airport.

Listings courtesy of ACTRIS MLS as distributed by MLS GRID, based on information submitted to the MLS GRID as of {{last updated}}.. All data is obtained from various sources and may not have been verified by broker or MLS GRID. Supplied Open House Information is subject to change without notice. All information should be independently reviewed and verified for accuracy. Properties may or may not be listed by the office/agent presenting the information. The Digital Millennium Copyright Act of 1998, 17 U.S.C. § 512 (the “DMCA”) provides recourse for copyright owners who believe that material appearing on the Internet infringes their rights under U.S. copyright law. If you believe in good faith that any content or material made available in connection with our website or services infringes your copyright, you (or your agent) may send us a notice requesting that the content or material be removed, or access to it blocked. Notices must be sent in writing by email to [email protected]. The DMCA requires that your notice of alleged copyright infringement include the following information: (1) description of the copyrighted work that is the subject of claimed infringement; (2) description of the alleged infringing content and information sufficient to permit us to locate the content; (3) contact information for you, including your address, telephone number and email address; (4) a statement by you that you have a good faith belief that the content in the manner complained of is not authorized by the copyright owner, or its agent, or by the operation of any law; (5) a statement by you, signed under penalty of perjury, that the information in the notification is accurate and that you have the authority to enforce the copyrights that are claimed to be infringed; and (6) a physical or electronic signature of the copyright owner or a person authorized to act on the copyright owner’s behalf. Failure to include all of the above information may result in the delay of the processing of your complaint.
Austin Real Estate
The median home value in Austin, TX is $577,400. This is higher than the county median home value of $524,300. The national median home value is $338,100. The average price of homes sold in Austin, TX is $577,400. Approximately 41.69% of Austin homes are owned, compared to 51.62% rented, while 6.7% are vacant. Austin real estate listings include condos, townhomes, and single family homes for sale. Commercial properties are also available. If you see a property you’re interested in, contact a Austin real estate agent to arrange a tour today!
Austin, Texas 78748 has a population of 944,658. Austin 78748 is less family-centric than the surrounding county with 35.04% of the households containing married families with children. The county average for households married with children is 36.42%.
The median household income in Austin, Texas 78748 is $78,965. The median household income for the surrounding county is $85,043 compared to the national median of $69,021. The median age of people living in Austin 78748 is 33.9 years.
Austin Weather
The average high temperature in July is 95 degrees, with an average low temperature in January of 38.2 degrees. The average rainfall is approximately 34.9 inches per year, with 0.3 inches of snow per year.


