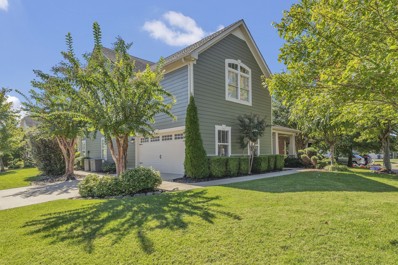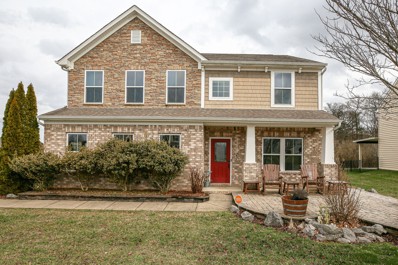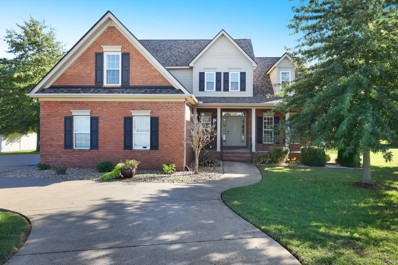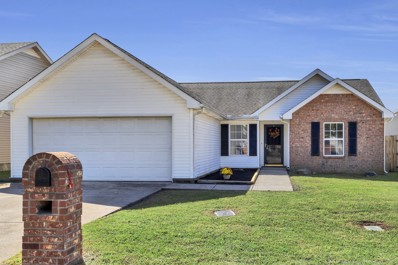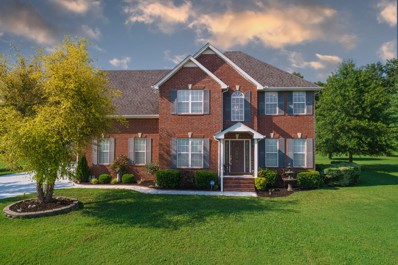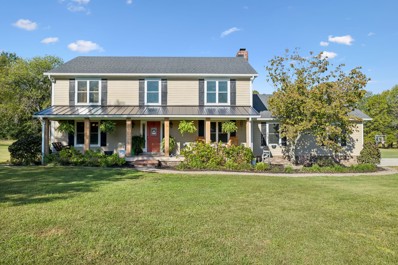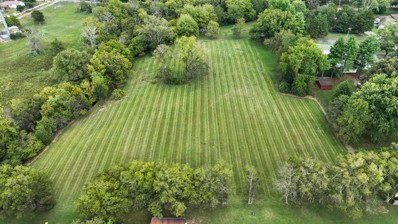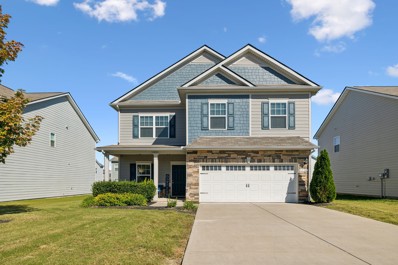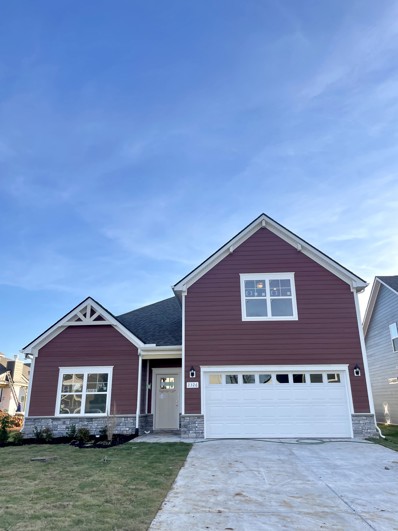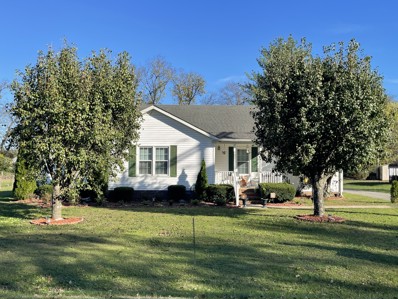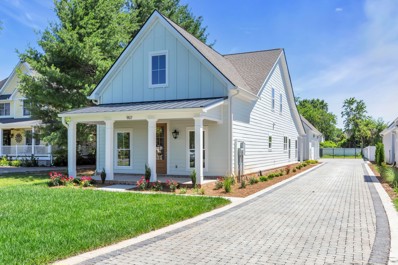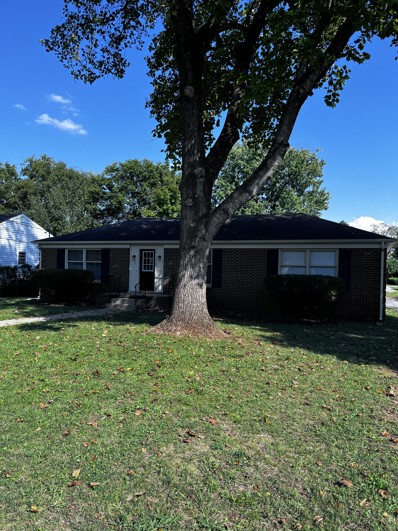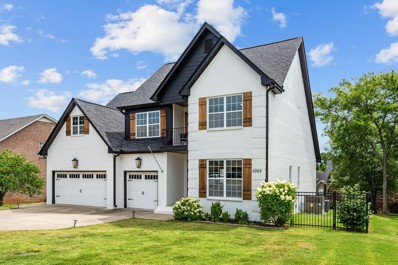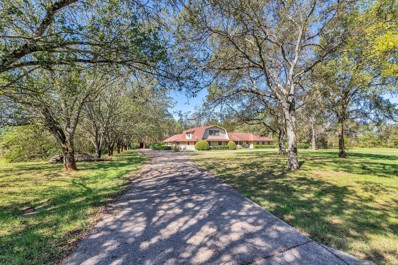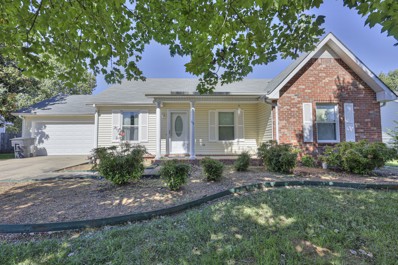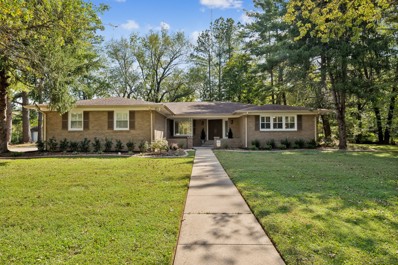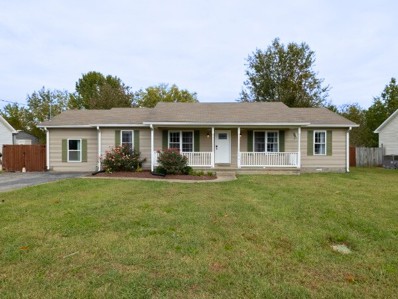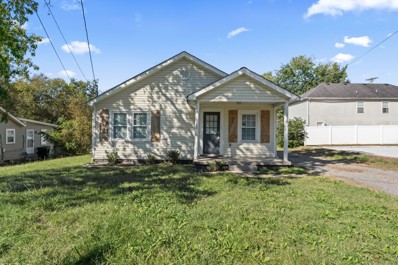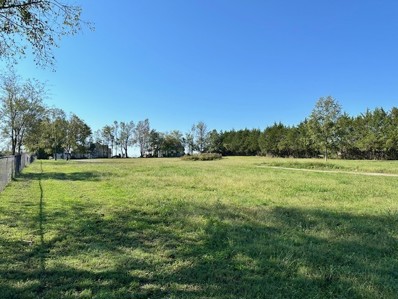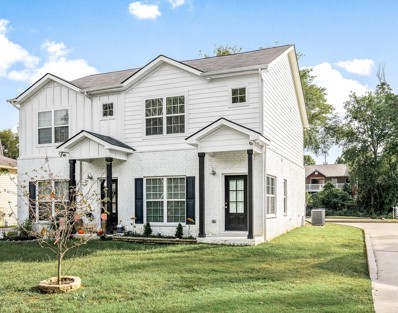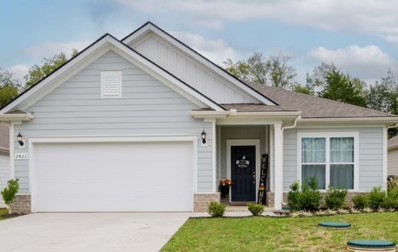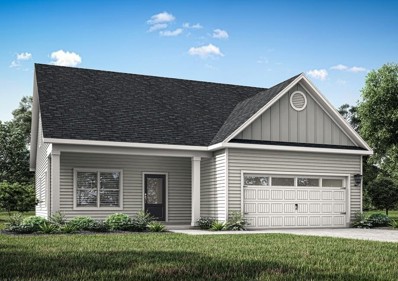Murfreesboro TN Homes for Rent
- Type:
- Single Family
- Sq.Ft.:
- 3,310
- Status:
- Active
- Beds:
- 4
- Lot size:
- 0.25 Acres
- Year built:
- 2024
- Baths:
- 4.00
- MLS#:
- 2750283
- Subdivision:
- Salem Corner
ADDITIONAL INFORMATION
Welcome to 3042 Shady Forest Drive! This stunning new construction offers 4 bedrooms and 3/1 bathrooms across 3,310 square feet of thoughtfully designed living space. Step inside to discover a contemporary layout featuring high ceilings and a cozy fireplace, perfect for relaxing evenings. The main level boasts beautiful hardwood floors, adding a touch of elegance and warmth to the open living areas. Enjoy the convenience of built ins throughout and an open floor plan. The spacious island kitchen comes complete with a handy pantry for all your culinary needs. Retreat to the primary suite, which offers a walk-in closet, tile shower and double vanities. Upstairs, you will find 3 bedrooms and a spacious bonus room. Don't miss out on this one!
- Type:
- Single Family
- Sq.Ft.:
- 2,930
- Status:
- Active
- Beds:
- 4
- Lot size:
- 0.25 Acres
- Year built:
- 2024
- Baths:
- 4.00
- MLS#:
- 2750282
- Subdivision:
- Salem Corner
ADDITIONAL INFORMATION
Welcome to 3046 Shady Forest Drive! This stunning new construction offers 4 bedrooms and 3/1 bathrooms across 2,930 square feet of thoughtfully designed living space. Step inside to discover a contemporary layout featuring high ceilings and a cozy fireplace, perfect for relaxing evenings. The main level boasts beautiful hardwood floors, adding a touch of elegance and warmth to the open living areas. Enjoy the convenience of a true office space, perfect for working from home, and a true formal dining room. The spacious island kitchen comes complete with a handy pantry for all your culinary needs. Retreat to the primary suite, which offers a walk-in closet, tile shower and double vanities. Upstairs, find a bedroom with its own private balcony, 2 additional bedrooms and a spacious bonus room. Outdoor features include a covered back porch and also a 3 car garage! Don't miss out on this one!
- Type:
- Single Family
- Sq.Ft.:
- 2,985
- Status:
- Active
- Beds:
- 4
- Lot size:
- 0.19 Acres
- Year built:
- 2008
- Baths:
- 3.00
- MLS#:
- 2747862
- Subdivision:
- Puckett Station Sec 1
ADDITIONAL INFORMATION
Great home with owners suite down, 3 large bedrooms up with large loft area, formal dining, covered & screened back porch with fireplace, tile , hardwood, irrigation, freshly painted and ready to move into. Community pool & playground. Former model home.
$485,000
2002 Oak Dr Murfreesboro, TN 37128
Open House:
Sunday, 12/1 1:00-5:00PM
- Type:
- Single Family
- Sq.Ft.:
- 2,384
- Status:
- Active
- Beds:
- 4
- Lot size:
- 0.24 Acres
- Year built:
- 2012
- Baths:
- 3.00
- MLS#:
- 2745811
- Subdivision:
- Muirwood Sec 1
ADDITIONAL INFORMATION
Single family home for sale by original owner. This home is on a corner lot with a one of a kind front patio and extended driveway with plenty of room to play or park leading to the side entry two car garage & don't forget the community pool next door. The primary suite is spacious & the ensuite has a tub, shower, & double sinks; & don't forget to check out the custom walk-in closet. The back yard is a great gathering area for all your outdoor fun & includes a large fire pit. The main floor is an open concept living fantastic for any indoor gathering. The second floor is home to all 4 bedrooms and the oversized laundry room. The home has surround sound in the living, owner's bedroom, & back patio. This home is Lot 32 of Section 1 of Muirwood and MLS does show that the home is in a flood zone but seller does have a letter from FEMA stating that Lots 28-38 have been removed from the flood zone and are able to show the LOMAR letter that was provided to the Rutherford Co Engineers Office.
- Type:
- Single Family
- Sq.Ft.:
- 2,717
- Status:
- Active
- Beds:
- 4
- Lot size:
- 0.34 Acres
- Year built:
- 2003
- Baths:
- 3.00
- MLS#:
- 2747194
- Subdivision:
- The Hamptons Sec 7
ADDITIONAL INFORMATION
Welcome to this beautiful home in a highly desirable neighborhood, featuring a partial brick exterior and a charming covered front porch. Step inside to a foyer with soaring ceilings and gleaming hardwood floors that flow throughout the home. Off the entry, you'll find a formal dining room, perfect for hosting. The kitchen offers rich dark wood cabinets and an eat-in dining space that seamlessly connects to the cozy living room, complete with a fireplace. The primary bedroom boasts trey ceilings, a spacious en-suite bathroom with a dual vanity, frameless glass shower, soaking tub, and a walk-in closet. Upstairs, you'll find a versatile bonus room along with three additional guest bedrooms. Outside, relax and unwind on the screened-in porch or the uncovered deck, all overlooking a fenced-in backyard, ideal for outdoor enjoyment.
- Type:
- Single Family
- Sq.Ft.:
- 1,282
- Status:
- Active
- Beds:
- 3
- Lot size:
- 0.13 Acres
- Year built:
- 2002
- Baths:
- 2.00
- MLS#:
- 2746724
- Subdivision:
- Evergreen Farms Sec 17
ADDITIONAL INFORMATION
Step inside this beautiful home to be greeted by an open-concept floor plan. The spacious living area has natural light flowing effortlessly into the kitchen, which is a dream with a large island, all appliances, and ample cabinetry for storage. The dining area flows seamlessly from the kitchen, making entertaining a breeze. The primary suite has an en-suite bathroom and a walk-in closet. Two additional bedrooms on the opposite side share a full bathroom and are ideal for family, guests, or a home office. Outside, enjoy your morning coffee or evening relaxation on the patio, overlooking the spacious, fenced backyard—perfect for pets or outdoor gatherings. The attached 2-car garage provides additional storage and convenience. The shed in the back yard offers plenty of extra storage. Located just minutes from shopping, dining, the interstate, and parks, this home offers the perfect blend of suburban tranquility and urban convenience.
- Type:
- Single Family
- Sq.Ft.:
- 2,592
- Status:
- Active
- Beds:
- 3
- Lot size:
- 1.1 Acres
- Year built:
- 1997
- Baths:
- 3.00
- MLS#:
- 2746861
- Subdivision:
- Chapel Hills Sec 2 Resub
ADDITIONAL INFORMATION
This stunning three-bedroom, two-bathroom home offers a perfect blend of modern amenities and serene living. Recently updated with a new roof in 2023 and new front windows installed in 2022, the property features a contemporary kitchen equipped with a new refrigerator and microwave. The new upstairs HVAC unit ensures year-round comfort, while the inviting pergola in the backyard provides an ideal space for relaxation and outdoor entertaining. Nestled in a private and secluded setting, this home is a true sanctuary for those seeking tranquility without sacrificing convenience.
- Type:
- Single Family
- Sq.Ft.:
- 2,918
- Status:
- Active
- Beds:
- 3
- Lot size:
- 5 Acres
- Year built:
- 1986
- Baths:
- 4.00
- MLS#:
- 2745830
- Subdivision:
- Acreage
ADDITIONAL INFORMATION
Your dream retreat! This stunning two-story home, nestled on 5 picturesque acres, offers a perfect blend of modern elegance and country charm. FULLY renovated in 2015, roof, plumbing, electrical and roof! As you step inside, you are greeted by gleaming sand/finish h'wood floors throughout, and tile in wet areas—no carpet in sight! The heart of the home is a gorgeous kitchen featuring granite countertops, an island with an ice maker, separate living room, den and dining rooms to accommodate all your needs. Second FP is pellet stove in kitchen area. Smart outdoor lighting and wired internet in every room add convenience to this thoughtfully designed space. The spacious primary bath boasts a tile shower and large closet. Outside, enjoy a versatile 25x14 shop with a lean-to, perfect for hobbies or storage, chicken coop and invisible fence with 2 collars included. Country living while being just a stone's throw from modern amenities. Don’t miss your chance to own this exceptional property
- Type:
- Land
- Sq.Ft.:
- n/a
- Status:
- Active
- Beds:
- n/a
- Lot size:
- 3.45 Acres
- Baths:
- MLS#:
- 2745923
- Subdivision:
- Jeff Adams
ADDITIONAL INFORMATION
Beautiful & Peaceful Property! Are you wanting 3.45 acres to build your dream home? You have found it! A relaxing creek lines the back of the property (over 400 feet on Lytle Creek), and trees surrounding the sides of the property lines. House site is cleared & ready for you to build. Shipping container on the property can become a storage unit to hold your belongings while you build, then turn into a barn, or tiny home? You decide! Electric and water available; Proposed home site not in floodplain. Just 1 mile from I-24, 3 miles from the Square & downtown Murfreesboro. Live in the country, but close to city conveniences! PRIME MURFREESBORO LOCATION. Septic permit approved, water and electric available at the road. Buyer and Buyer's agent to verify all pertinent information.
- Type:
- Single Family
- Sq.Ft.:
- 2,548
- Status:
- Active
- Beds:
- 4
- Lot size:
- 0.15 Acres
- Year built:
- 2020
- Baths:
- 3.00
- MLS#:
- 2745405
- Subdivision:
- The Meadows At Kimbro Woods Sec 3
ADDITIONAL INFORMATION
Stunning 4-bedroom, 2.5-bath home in the highly sought-after Kimbro Woods subdivision. This turnkey-ready home is filled with upgrades, including brand-new LVP flooring throughout the entire first floor and a screened-in back patio. The spacious owner’s suite (21x18) is a dream, complete with an en-suite bathroom and a large walk-in closet. Upstairs, you’ll find three additional bedrooms, all with walk-in closets, and a full bath. The expansive eat-in kitchen boasts granite countertops, stainless steel appliances, a large pantry, and a generous island. A conveniently located laundry room serves all the bedrooms, and a two-car garage rounds out this must-see open-concept home. Fantastic location, top-rated schools! Welcome home!
- Type:
- Single Family
- Sq.Ft.:
- 2,151
- Status:
- Active
- Beds:
- 3
- Year built:
- 2024
- Baths:
- 3.00
- MLS#:
- 2745353
- Subdivision:
- Mankin Pointe
ADDITIONAL INFORMATION
Plan ( 2151 Elevation DEF) 10.6.24 finish framing. Due end of December-ish. North facing. Tour completed version of this plan on site. Premium front elevation "E" with added trimwork , Wonderful Jumbo covered back porch with fireplace backing up to water retention area. Three bedrooms down, nice bonus room with door and closet. 3 full bathrooms! Our most requested floorplan year after year. All stock photos. Upgraded features of smooth ceilings, trey ceilings, insulated/painted garages, quartz kitchen countertops and full kitchen appliance package in stainless. One level living with upstairs bonus/bath. 2151 plan. Only $99 in closing costs when using our lender/closing office. Nearly finished SOLD versions of this plan are under construction and can be viewed on site.Home to be beautiful Country Lane Red By James Hardie with crisp white trim.
- Type:
- Single Family
- Sq.Ft.:
- 1,302
- Status:
- Active
- Beds:
- 3
- Lot size:
- 0.53 Acres
- Year built:
- 1990
- Baths:
- 2.00
- MLS#:
- 2759066
- Subdivision:
- Roanoke Sec 4
ADDITIONAL INFORMATION
This lovely home has been well cared for and has some new paint and flooring, large closets, and lots of great landscaping. Large shed in the spacious backyard stays. Desirable location! Lots of upgrades... ask your agent!
$662,500
907 Haynes Dr Murfreesboro, TN 37129
Open House:
Sunday, 12/1 2:00-4:00PM
- Type:
- Single Family
- Sq.Ft.:
- 2,182
- Status:
- Active
- Beds:
- 4
- Lot size:
- 0.36 Acres
- Year built:
- 2024
- Baths:
- 3.00
- MLS#:
- 2745628
- Subdivision:
- Beau Monde Lots 1
ADDITIONAL INFORMATION
Welcome to this beautiful 4 bedroom, 2.5 bath home offering 2,182 sq. ft. of well-designed living space! Located on the desirable north side of town, this stunning home boasts a large, fenced-in yard and an eye-catching stone paver driveway. The interior features a gorgeous kitchen, perfect for any chef, while the exterior showcases durable Hardy board construction. You'll love the spacious 3-car detached garage, complete with an unfinished bonus room—ideal for extra storage or future customization. This is truly a must-see property in a prime location! NO HOA! Home was bought this year with intentions of living in a few months and selling while their old house was sold in Bowling Green. Home was built 2024 and has a one year builder warranty.
- Type:
- Single Family
- Sq.Ft.:
- 1,400
- Status:
- Active
- Beds:
- 3
- Lot size:
- 0.25 Acres
- Year built:
- 1971
- Baths:
- 2.00
- MLS#:
- 2745243
- Subdivision:
- Belle Aire Acres
ADDITIONAL INFORMATION
New Price! This renovated one level 3 bedroom and 1.5 bath home is located in a quiet neighborhood only two minutes from MTSU and 2.5 miles to the Murfreesboro square. Renovations include new kitchen and main bath, new flooring throughout, new gutters/downspouts and new exterior doors. The fenced yard has a covered patio and offers plenty of space for flower or vegetable gardens.
- Type:
- Single Family
- Sq.Ft.:
- 3,108
- Status:
- Active
- Beds:
- 5
- Lot size:
- 0.23 Acres
- Year built:
- 2013
- Baths:
- 4.00
- MLS#:
- 2745261
- Subdivision:
- Liberty Valley Sec 2
ADDITIONAL INFORMATION
This stunning remodeled brick beauty with *New* roof and HVAC is waiting for you! With renovations that rival new construction, you have to see this one to believe it. The sunlit entry way highlights solid hardwood floors that are featured throughout the main level. The two story Gathering room features a stacked stone fireplace, abundant seating space, and is filled with natural light. The kitchen is accented with a 6 ft island, gorgeous tile backsplash, quartz counter tops, and walk in pantry. The first floor primary suite is a show stopper with cathedral ceilings, massive walk in closet, and the most unbelievable bathroom. The walk in shower and separate soaking tub are surrounded by an impressive custom tile and hardwood floor. Upstairs features 3 bedrooms (including a 2nd Primary suite with private balcony), 2 bathrooms, and a spacious theater room with unfinished space for potential expansion.
- Type:
- Single Family
- Sq.Ft.:
- 3,829
- Status:
- Active
- Beds:
- 4
- Lot size:
- 4.5 Acres
- Year built:
- 1976
- Baths:
- 4.00
- MLS#:
- 2745409
- Subdivision:
- N/a
ADDITIONAL INFORMATION
Are you looking for a large property with many spaces, several living rooms and 2 kitchens? This 4 beds and 3/1 baths property included upstairs in -law suite with Separate Kitchen and private bath and Handicap stairways. 4.5 Acr with potential developments. 3 storages. large circle concrete drive and many parking areas and more ..developers need to check this property. see attached media video and appraisal report. call the listing agent for any questions.
- Type:
- Single Family
- Sq.Ft.:
- 1,843
- Status:
- Active
- Beds:
- 3
- Lot size:
- 0.27 Acres
- Year built:
- 1997
- Baths:
- 2.00
- MLS#:
- 2744765
- Subdivision:
- Evergreen Farms Sec 1 Ph 2
ADDITIONAL INFORMATION
No showings until further notice due to illness. 11/05/2024. WOW this home features huge stunning, brand- new sunroom heated and cooled (560 square feet), wonderful vinyl tilt windows, a cozy fireplace, stylish laminate flooring, and beautiful cedar wood ceilings with skylights. The private backyard is enclosed by a vinyl fence, perfect for privacy and relaxation. Step out onto the covered back patio, where the cedar wood ceiling continues the rustic charm. The eat in kitchen features new granite countertops. This home has 3 bedrooms and two full baths, providing ample space for both comfort and convenience. The roof is only two years old. Two car garage- Storage building remains.
- Type:
- Single Family
- Sq.Ft.:
- 2,236
- Status:
- Active
- Beds:
- 3
- Lot size:
- 0.54 Acres
- Year built:
- 1972
- Baths:
- 3.00
- MLS#:
- 2744728
- Subdivision:
- Park Manor Est Sec 2
ADDITIONAL INFORMATION
ONE LEVEL LIVING in a Park like setting on approximately 1/2 acre lot with an abundance of trees, this private location is conveniently located and you will have no neighbors behind you! Magnificent lot and a house full of charm! The home was recently updated with new windows, laminate & slate tile floors, and plantation shutters were added through-out! This well cared for home also offers you a large screened porch to enjoy your mornings and afternoons, or use either of the TWO separate living room spaces. All kitchen appliances will remain in the home. An oversized laundry and a large adjacent storage room give you plenty of space! Full brick in a very sought after neighborhood. No HOA to contend with either!
- Type:
- Single Family
- Sq.Ft.:
- 1,586
- Status:
- Active
- Beds:
- 4
- Lot size:
- 0.23 Acres
- Year built:
- 1997
- Baths:
- 2.00
- MLS#:
- 2748911
- Subdivision:
- Crestview Sec 3
ADDITIONAL INFORMATION
Recently fully updated 2 years ago. 4 bedroom, 2 bath home with a rec room, laminate flooring throughout, Granite in the kitchen with stainless steel appliances. Deck and privacy fenced back yard.
$298,900
619 East St Murfreesboro, TN 37130
- Type:
- Single Family
- Sq.Ft.:
- 931
- Status:
- Active
- Beds:
- 2
- Lot size:
- 0.11 Acres
- Year built:
- 1952
- Baths:
- 2.00
- MLS#:
- 2747515
- Subdivision:
- Parks And Holden
ADDITIONAL INFORMATION
Charming, renovated home in the heart of Murfreesboro! Minutes to downtown Murfreesboro, MTSU, restaurants, and shopping. Upgrades including new plumbing, appliances,and granite countertops give it a modern touch, while refinished original hardwood floors maintain its classic charm! The addition of a brand-new master bathroom with beautifully updated fixtures and finishes give it a nice touch as well. NO HOA! OPEN HOUSE Sunday, 11/17 2PM-4PM
- Type:
- Land
- Sq.Ft.:
- n/a
- Status:
- Active
- Beds:
- n/a
- Lot size:
- 1.99 Acres
- Baths:
- MLS#:
- 2745078
ADDITIONAL INFORMATION
Absolutely stunning and tranquil estate lot in the highly sought after Lascassas-Rutherford County area. Great opportunity to build your dream home in a great area. All utilities are at Compton Road. Bring your own builder and home plan! Just minutes from the dining/shopping and historic downtown Murfreesboro w/o being in the city limit. No city taxes! Call now for a private showing!
- Type:
- Townhouse
- Sq.Ft.:
- 1,130
- Status:
- Active
- Beds:
- 2
- Year built:
- 2019
- Baths:
- 3.00
- MLS#:
- 2744484
- Subdivision:
- Creekwood Sec 1 Resub
ADDITIONAL INFORMATION
Be the proud owner of this "like new" townhome. Main level features open floor plan with inviting living room, dining room and kitchen with an abundance of cabinets, quartz countertops and pantry. Appliances plus washer and dryer are included. Upper level offers 2 bedrooms, each with their own bath and oversized closets. Excellent opportunity to purchase your own home! All this in a convenient location to shopping, restaurants and 10 minutes to MTSU. Don't let this slip away. Call today for more details.
- Type:
- Single Family
- Sq.Ft.:
- 1,842
- Status:
- Active
- Beds:
- 3
- Lot size:
- 0.2 Acres
- Year built:
- 2022
- Baths:
- 2.00
- MLS#:
- 2744423
- Subdivision:
- Hayden Cove Sec 1
ADDITIONAL INFORMATION
Price Reduction!!!!! Beautiful OPEN floorplan all on one level with 3 bedrooms, 2 full baths, an office space, separate dining/den, and sunroom. The kitchen is beautiful with light gray cabinets, granite counter tops, a tile backsplash, and a nice pantry. The open family room also contains a gorgeous wood burning fireplace. The bedrooms are spacious with large closets. The primary bedroom has a large walk in closet, a full bath with a garden tub, double vanities, and a tile shower. This is a great home for someone wanting an OPEN floor plan all on one level! The neighborhood also has sidewalks, a playground, and the home is located on a dead end street! If Buyer uses Preferred Lender David Price with New Paradigm Lending they will receive a credit of up to 1 % of the loan amount towards closing costs or rate buy down. Seller has an accepted offer with a 48 hr. first right of refusal contingency. House is still available for showings so schedule your showing today!
- Type:
- Single Family
- Sq.Ft.:
- 1,754
- Status:
- Active
- Beds:
- 3
- Year built:
- 2024
- Baths:
- 3.00
- MLS#:
- 2744343
- Subdivision:
- Carters Retreat
ADDITIONAL INFORMATION
NEW FLOORPLAN IN CARTER'S RETREAT! This beautiful, new construction home features an open layout and upgrades included at no extra cost. This home features a first-floor primary bedroom with two additional large bedrooms upstairs, both with vaulted ceilings. This home has two full baths, one powder bath, and a spacious family room and dining room. The private primary suite features a luxurious en-suite bathroom with a large step-in shower. The covered front porch allows for true Tennessee living! Other designer extras throughout the home include a full suite of Whirlpool brand kitchen appliances, a programmable thermostat, a Wi-Fi-enabled garage door opener, and much more! This home includes numerous Energy Saving Upgrades such as spray foam insulation and a tankless water heater. ASK ABOUT OUR INTEREST RATE SPECIALS!! Contact the LGI Homes Information Center at Carter's Retreat by calling 615-603-7812 ext. 19 for more details!!
- Type:
- Single Family
- Sq.Ft.:
- 3,607
- Status:
- Active
- Beds:
- 4
- Lot size:
- 0.34 Acres
- Year built:
- 2024
- Baths:
- 4.00
- MLS#:
- 2744293
- Subdivision:
- The Springs Sec 2
ADDITIONAL INFORMATION
Gorgeous home by Michael Sullivan Builders. Beautiful entry and open staircase. True Sand and Finish Hardwood throughout main living area including primary bedroom. 18' ceiling in Living Room with a huge slider leading to the covered back porch to make entertaining easy. Kitchen has custom maple cabinets to the ceiling and quartz countertops and gas cooktop! Spacious office space on main floor and additional flex space upstairs if you need a second office or workout room! Custom wood shelving in all closets and pantry. Call listing agent to find out about Builder Incentives!
Andrea D. Conner, License 344441, Xome Inc., License 262361, [email protected], 844-400-XOME (9663), 751 Highway 121 Bypass, Suite 100, Lewisville, Texas 75067


Listings courtesy of RealTracs MLS as distributed by MLS GRID, based on information submitted to the MLS GRID as of {{last updated}}.. All data is obtained from various sources and may not have been verified by broker or MLS GRID. Supplied Open House Information is subject to change without notice. All information should be independently reviewed and verified for accuracy. Properties may or may not be listed by the office/agent presenting the information. The Digital Millennium Copyright Act of 1998, 17 U.S.C. § 512 (the “DMCA”) provides recourse for copyright owners who believe that material appearing on the Internet infringes their rights under U.S. copyright law. If you believe in good faith that any content or material made available in connection with our website or services infringes your copyright, you (or your agent) may send us a notice requesting that the content or material be removed, or access to it blocked. Notices must be sent in writing by email to [email protected]. The DMCA requires that your notice of alleged copyright infringement include the following information: (1) description of the copyrighted work that is the subject of claimed infringement; (2) description of the alleged infringing content and information sufficient to permit us to locate the content; (3) contact information for you, including your address, telephone number and email address; (4) a statement by you that you have a good faith belief that the content in the manner complained of is not authorized by the copyright owner, or its agent, or by the operation of any law; (5) a statement by you, signed under penalty of perjury, that the information in the notification is accurate and that you have the authority to enforce the copyrights that are claimed to be infringed; and (6) a physical or electronic signature of the copyright owner or a person authorized to act on the copyright owner’s behalf. Failure t
Murfreesboro Real Estate
The median home value in Murfreesboro, TN is $429,900. This is higher than the county median home value of $391,800. The national median home value is $338,100. The average price of homes sold in Murfreesboro, TN is $429,900. Approximately 48% of Murfreesboro homes are owned, compared to 43.08% rented, while 8.93% are vacant. Murfreesboro real estate listings include condos, townhomes, and single family homes for sale. Commercial properties are also available. If you see a property you’re interested in, contact a Murfreesboro real estate agent to arrange a tour today!
Murfreesboro, Tennessee has a population of 148,970. Murfreesboro is more family-centric than the surrounding county with 35.3% of the households containing married families with children. The county average for households married with children is 34.98%.
The median household income in Murfreesboro, Tennessee is $66,984. The median household income for the surrounding county is $72,985 compared to the national median of $69,021. The median age of people living in Murfreesboro is 30.9 years.
Murfreesboro Weather
The average high temperature in July is 89.3 degrees, with an average low temperature in January of 25.3 degrees. The average rainfall is approximately 53.5 inches per year, with 4.1 inches of snow per year.


