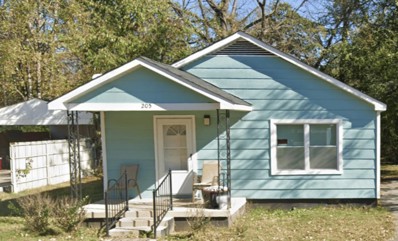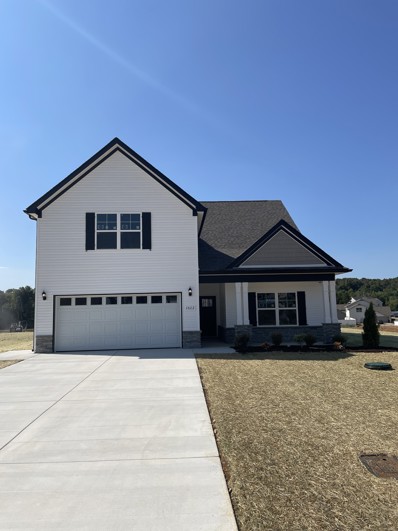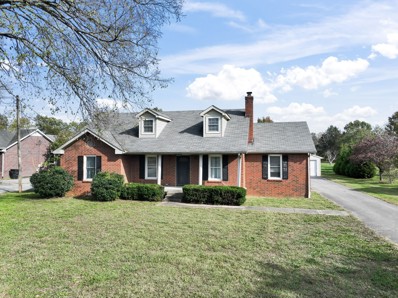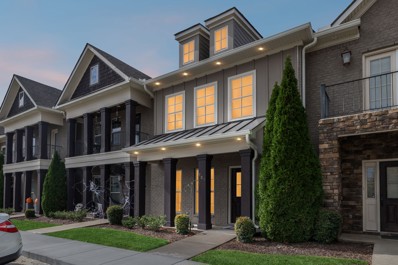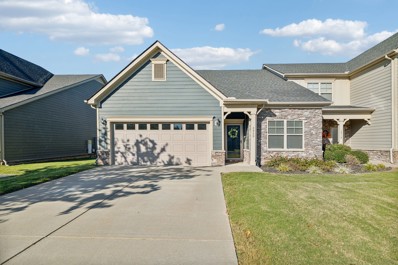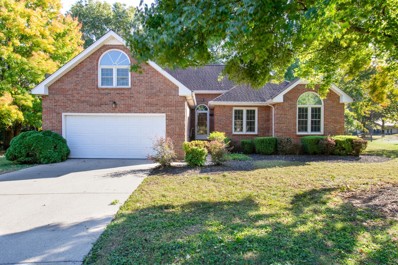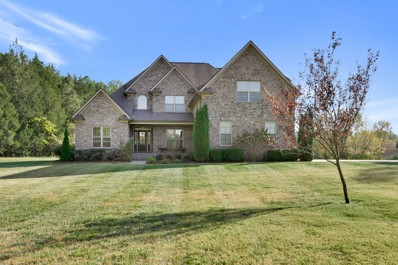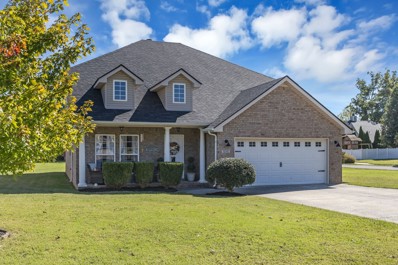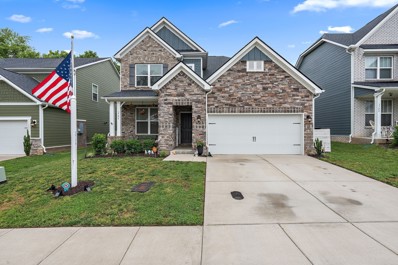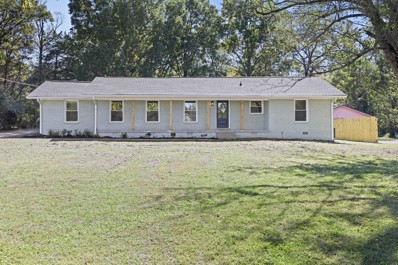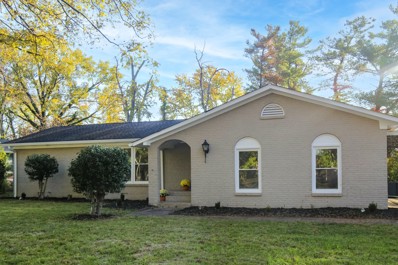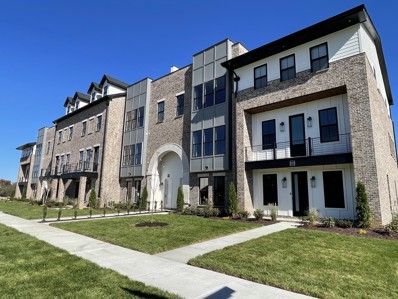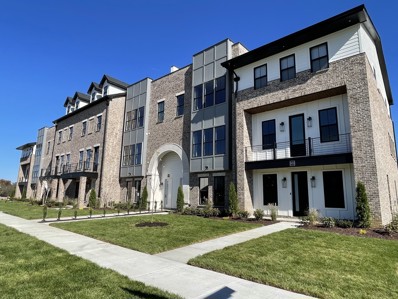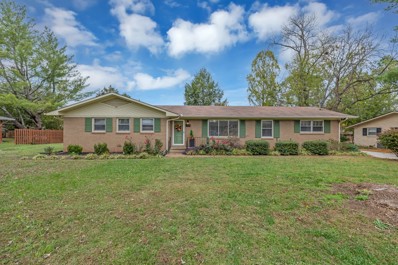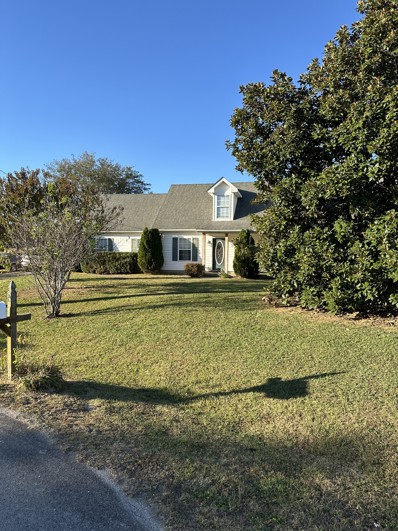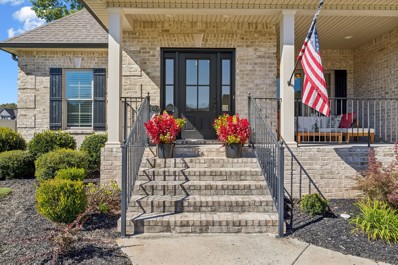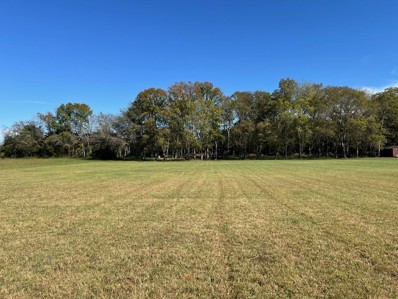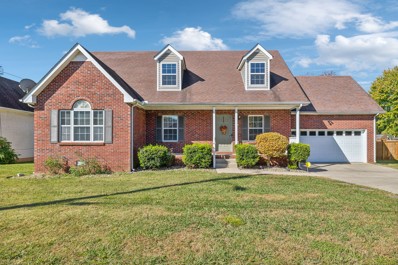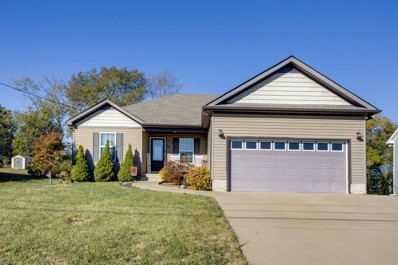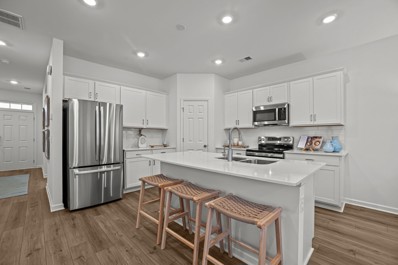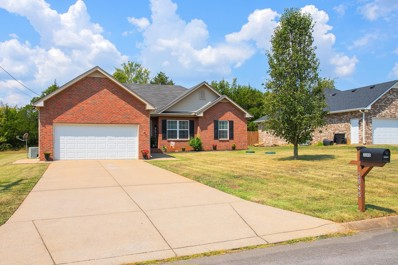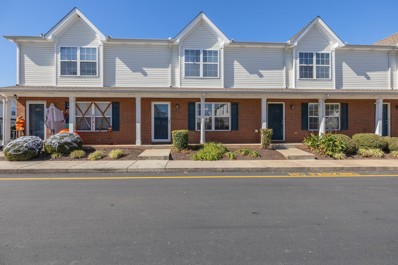Murfreesboro TN Homes for Rent
- Type:
- Single Family
- Sq.Ft.:
- 768
- Status:
- Active
- Beds:
- 2
- Lot size:
- 0.17 Acres
- Year built:
- 1921
- Baths:
- 1.00
- MLS#:
- 2751768
- Subdivision:
- Na
ADDITIONAL INFORMATION
Charming and well-kept, this 2-bedroom, 1-bath home is ready for its next owner. The cozy interior exudes warmth, with plenty of natural light filling the living spaces. The home has been carefully maintained, creating a welcoming environment that feels like home from the moment you walk in. Step outside to a large backyard, ideal for outdoor gatherings, gardening, or simply enjoying the open space. Located in a peaceful, friendly neighborhood with convenient access to local amenities, this house is ready for someone to make it their own. Don’t miss the chance to see it!
- Type:
- Single Family
- Sq.Ft.:
- 2,282
- Status:
- Active
- Beds:
- 4
- Lot size:
- 0.45 Acres
- Year built:
- 2024
- Baths:
- 3.00
- MLS#:
- 2751672
- Subdivision:
- Creeksbend
ADDITIONAL INFORMATION
One of the most desired floor plans in the newest phase of Creeksbend. This home is expected to be complete early August.
- Type:
- Single Family
- Sq.Ft.:
- 2,093
- Status:
- Active
- Beds:
- 3
- Lot size:
- 1.3 Acres
- Year built:
- 1992
- Baths:
- 2.00
- MLS#:
- 2757039
- Subdivision:
- Cavender Bend Resub
ADDITIONAL INFORMATION
Estate Auction on Saturday, Nov. 30th at 10 AM with Personal Property! Real Estate sells at 11 AM! Don’t miss your opportunity to purchase this 3 bedroom, 2 bath home with a detached garage sitting on 1.3 +/- acres in the beautiful Blackman community. This home features a wood burning fireplace, it does need a little TLC, but provides a great opportunity for an investment property, or your forever home.
- Type:
- Townhouse
- Sq.Ft.:
- 1,720
- Status:
- Active
- Beds:
- 3
- Year built:
- 2015
- Baths:
- 3.00
- MLS#:
- 2754217
- Subdivision:
- Generals Run Units 12
ADDITIONAL INFORMATION
Motivated Seller: Nestled just inside the beautiful gated community of Generals Run, this stunning 3 bed, 2.5 bath, meticulously maintained home makes for a truly turnkey experience. Step inside to discover an open, inviting layout featuring a spacious living area with a gorgeous stone fireplace and a wall-mounted Samsung TV (included), an open gully kitchen with granite countertops, tile backsplash, and stainless steel appliances all included! The dining area, along with extra seating at the island bar, makes this space perfect for both entertaining and everyday living. Open the doors to your private patio, complete with extra storage and overlooking a lush, tree-lined green space, ensuring both beauty and privacy. Upstairs, find three generously sized bedrooms and two full baths, each offering ample closet space and thoughtful design details.
- Type:
- Townhouse
- Sq.Ft.:
- 1,960
- Status:
- Active
- Beds:
- 2
- Year built:
- 2016
- Baths:
- 2.00
- MLS#:
- 2752319
- Subdivision:
- Belle Haven Cove Units 1
ADDITIONAL INFORMATION
Experience maintenance-free townhome living at its finest! This stunning property offers a luxurious owner's suite and a convenient two-car garage. You'll be welcomed by an open floor plan with spacious volume ceilings, beautiful granite kitchen counters, and hardwood flooring throughout the kitchen, breakfast area, dining room, and foyer. Enjoy brand-new carpet with plush padding and elegant crown molding added throughout. Complete with all kitchen appliances including Refrigerator, this townhome is designed for comfort and ease, offering the perfect blend of style and practicality in every detail.
- Type:
- Single Family
- Sq.Ft.:
- 1,700
- Status:
- Active
- Beds:
- 3
- Lot size:
- 0.45 Acres
- Year built:
- 1992
- Baths:
- 2.00
- MLS#:
- 2752384
- Subdivision:
- Keeneland
ADDITIONAL INFORMATION
Welcome to this lovingly renovated one owner home that was custom built. The cul-de-sac location that backs up to the church makes for quiet neighbors. The welcoming front entry brings you into the great room with cathedral ceilings with a warm fireplace just in time for the cooler months. The eat in kitchen and formal dining room allow for lots of entertaining space or just a nice place to relax. The kitchen has been renovated and has new granite countertops with an open feel for lots of good things to eat. The covered patio allows you to relax and enjoy a warm cup of cocoa and watch the world go by. This home has an extra large owners suite and large walk in closet. The auxiliary bedrooms have lots of natural light and are close by for easy access. The home features almost 300 square feet of unfinished attic for a bonus room or flex space we all want that is ready for you to finish out.
$1,100,000
2722 E Compton Rd Murfreesboro, TN 37130
- Type:
- Single Family
- Sq.Ft.:
- 3,922
- Status:
- Active
- Beds:
- 4
- Lot size:
- 2.2 Acres
- Year built:
- 2018
- Baths:
- 4.00
- MLS#:
- 2751570
- Subdivision:
- East Compton Meadows
ADDITIONAL INFORMATION
Welcome to your dream retreat! Nestled on over 2 tranquil acres, this exquisite 4-bedroom, 4-bathroom all-brick home offers unparalleled privacy and elegance. Custom-built in 2018 with all high quality finishes throughout, it boasts right under 4,000 sqft of luxurious living space. Open Chef's kitchen with all granite countertops, real hardwood floor throughout. Huge primary bedroom on main floor along with spacious walk in closet. Massive beautiful bonus room perfect for that family movie night. A beautiful covered stamped back patio with built in gas grill ideal for enjoying your Saturdays grilling and watching the ball game. Surrounded by serene woods and featuring a fenced backyard, it's the perfect oasis for relaxation or entertaining. Right outside of Murfreesboro city limits, county taxes, only minutes from the heart of Murfreesboro. 3.5 car garage You have the best of both worlds with the acreage and the living space in this large custom home. County taxes and No HOA
- Type:
- Single Family
- Sq.Ft.:
- 2,470
- Status:
- Active
- Beds:
- 4
- Lot size:
- 0.24 Acres
- Year built:
- 2007
- Baths:
- 3.00
- MLS#:
- 2751933
- Subdivision:
- The Villages Of Berkshire
ADDITIONAL INFORMATION
Welcome to The Villages of Berkshire! A wonderful golf cart community and a top-rated neighborhood in Rutherford County. Check out the active HOA social calendar. This home was renovated inside and out in 2022. Updated highlights: new flooring, fresh neutral paint, lighting, vanities, built-in office with herringbone butcherblock top, new roof and plumbing. Natural light on both floors from vaulted entry. Situated on a large corner lot steps away from ONE of the community pools and basketball court. The second pool and playground are located nearby. Two car garage and covered front porch with brick. Downstairs includes spacious primary bedroom, soaking tub, separate shower, walk-in closet, and double vanity. Open floor plan flows from the kitchen and living room areas with fireplace and built-ins. Upstairs highlights include a massive bonus room, three bedrooms (with nice closets), and full bath. Turn-key and move in ready! All three Blackman schools are within 1.5 miles drive.
- Type:
- Single Family
- Sq.Ft.:
- 2,889
- Status:
- Active
- Beds:
- 4
- Lot size:
- 0.13 Acres
- Year built:
- 2020
- Baths:
- 3.00
- MLS#:
- 2751738
- Subdivision:
- Spring Creek
ADDITIONAL INFORMATION
Like new without the wait! Move-in ready home with main-level master suite in Murfreesboro! Located on a cul de sac inside the quiet and convenient Spring Creek community, this 2020 built home is well maintained and original owner! Upgrades include a beautiful flagstone elevation and front entry way, LVP flooring throughout the main floor living spaces, open concept with upgraded kitchen with granite countertops, subway tile backsplash, barnwood island accents and large pantry, upgraded master bathroom with 'super shower', large covered back patio with extended grilling pad and more! Upstairs, you'll find an excellent layout with an open loft, 3 guest bedrooms with large closets, and a media room that could also serve as a man cave or 5th bedroom. The home also features a 2 car garage with built-in shelving that will remain with the home! The Spring Creek Community has a resort style neighborhood pool, and 55 acres of private HOA land with walking trails! Ask about 1% towards lower rate with preferred lender and 1-year home warranty! Floor plan available! Come check out this beautiful property today!
- Type:
- Single Family
- Sq.Ft.:
- 3,126
- Status:
- Active
- Beds:
- 4
- Lot size:
- 0.28 Acres
- Year built:
- 2016
- Baths:
- 4.00
- MLS#:
- 2751731
- Subdivision:
- Brighton Park At Kingdom Ridge Sec 1
ADDITIONAL INFORMATION
Introducing your ideal SMART home nestled inside Brighton Park Subdivision. Spacious 4BR/3.5BA offering comfort & style in every corner. House has been updated with several add-ons. Adjacent to the Foyer is a Home Office w/ Double French Doors. Den/Living Room is an inviting space, featuring a gas fireplace for those cold winter nights. Chef's Kitchen is equipped w/ granite countertops, large island w/ stainless steel built-in double ovens, dishwasher, side-by-side fridge, gas cooktop w/ hood & spacious eat-in area. Butler's Pantry sits in between the Kitchen & Formal Dining Room. Step outside on the patio surrounded by a white vinyl privacy fenced-in back yard. Primary Bedroom boasts tranquility & luxury, a generous layout w/ ensuite bathroom featuring double vanities & walk-in shower. Remaining 3 bedrooms offer comfort & versatility, ideal for guests and/or children of which 2 bedrooms offer a Jack & Jill arrangement. Ethernet wired to most all rooms. EV Charging Station in garage.
- Type:
- Single Family
- Sq.Ft.:
- 3,112
- Status:
- Active
- Beds:
- 4
- Lot size:
- 0.85 Acres
- Year built:
- 1969
- Baths:
- 3.00
- MLS#:
- 2751695
- Subdivision:
- Strickland
ADDITIONAL INFORMATION
Incredibly renovated home, .85 acre lot with tree-lined backyard oasis including limitless possibilities (plenty of room for a detached garage, pool and more)! This conveniently located Murfreesboro sprawling Ranch is just minutes from town & features 3,112 sq ft of tasteful renovations you'll fall in love with! All new windows with an abundance of natural light beaming into the home, new roof, new HVAC units, new water heater and so much more! Open floor plan perfection in a one-level home featuring magnificent new laminate flooring. Spacious flex room possibilities (two family/living rooms), large dining area, spectacular kitchen with butcher block countertops and new appliances. The huge master suite with a soaring ceiling, walk-in closet and glamorous, master bath with oversized tile shower is the perfect retreat! Two additional full tiled baths (hallway bath and guest room ensuite bath). Large Utility Room with tons of storage capabilities. Oh, don't forget the backyard! -P
- Type:
- Single Family
- Sq.Ft.:
- 2,412
- Status:
- Active
- Beds:
- 4
- Lot size:
- 0.38 Acres
- Year built:
- 1971
- Baths:
- 2.00
- MLS#:
- 2751558
- Subdivision:
- Colony Park Sec 1
ADDITIONAL INFORMATION
This one story home has over 2,400 square feet and Features: 4 Bedrooms, 2 Full Baths, Large Walk-in closet in Master, Den with Fireplace and an extra large Bonus Room. Also has New LVP flooring, New Tile, New Windows, New Gutters, New fixtures, New Tub/Shower , New Bathroom Vanities, New Quartz Countertops, New Stainless Steel Appliances, New Gas Tankless Water heater.
- Type:
- Townhouse
- Sq.Ft.:
- 3,340
- Status:
- Active
- Beds:
- 3
- Year built:
- 2024
- Baths:
- 3.00
- MLS#:
- 2751338
- Subdivision:
- Hidden River Estates
ADDITIONAL INFORMATION
Queenie Plan - OUR LATEST ADDITION IN HIDDEN RIVER ESTATES AND FIRST OF IT KIND IN MURFREESBORO. THREE DIFFERENT MODELS TO CHOOSE FROM. SQUARE FOOTAGE RANGING FROM 2500+ - 3500+ SQ.FT. WITH 4TH FLOOR ROOFTOP PATIOS, AN ELEVATOR, BREATHTAKING VIEWS, AND HUGE DECKS OFF KITCHEN, WHO NEEDS AN OFFICE WITH A HOME LIKE THIS? HIDDEN RIVER ESTATES INCLUDES AN AMENITY CENTER, 3 POOLS, DIRECT GREENWAY ACCESS, GATED COMMUNITY, AND MUCH MORE. BUILDER IS ALLOWING FULL SELECTION PROCESS INCLUDING A LIGHTING AND APPLIANCE ALLOWANCE SO YOU CAN CUSTOMIZE YOUR HOME THE WAY YOU WANT! Photos are form a neighboring unit.
- Type:
- Townhouse
- Sq.Ft.:
- 3,340
- Status:
- Active
- Beds:
- 3
- Year built:
- 2024
- Baths:
- 3.00
- MLS#:
- 2751332
- Subdivision:
- Hidden River Estates
ADDITIONAL INFORMATION
Queenie Plan - OUR LATEST ADDITION IN HIDDEN RIVER ESTATES AND FIRST OF IT KIND IN MURFREESBORO. THREE DIFFERENT MODELS TO CHOOSE FROM. SQUARE FOOTAGE RANGING FROM 2500+ - 3500+ SQ.FT. WITH 4TH FLOOR ROOFTOP PATIOS, AN ELEVATOR, BREATHTAKING VIEWS, AND HUGE DECKS OFF KITCHEN, WHO NEEDS AN OFFICE WITH A HOME LIKE THIS? HIDDEN RIVER ESTATES INCLUDES AN AMENITY CENTER, 3 POOLS, DIRECT GREENWAY ACCESS, GATED COMMUNITY, AND MUCH MORE. BUILDER IS ALLOWING FULL SELECTION PROCESS INCLUDING A LIGHTING AND APPLIANCE ALLOWANCE SO YOU CAN CUSTOMIZE YOUR HOME THE WAY YOU WANT! Photos are form a neighboring unit.
- Type:
- Single Family
- Sq.Ft.:
- 1,808
- Status:
- Active
- Beds:
- 3
- Lot size:
- 0.35 Acres
- Year built:
- 1960
- Baths:
- 2.00
- MLS#:
- 2759397
- Subdivision:
- Forest Hills Est Sec Iv
ADDITIONAL INFORMATION
This darling ranch is on a quiet street and has an updated kitchen, a renovated garage, and a lot of mid-century charm! Photos coming on Friday 11/13!
$699,900
500 Rucker Rd Murfreesboro, TN 37127
- Type:
- Single Family
- Sq.Ft.:
- 3,035
- Status:
- Active
- Beds:
- 3
- Lot size:
- 0.79 Acres
- Year built:
- 2022
- Baths:
- 3.00
- MLS#:
- 2752500
- Subdivision:
- Rucker Landing Sec 1
ADDITIONAL INFORMATION
***Seller offering $7000 Towards Buyer's closing costs AND $7500 towards installment of a backyard fence.*** Modern Farmhouse~New Construction w/Luxury Finishes! Lg 3/4 acre corner lot. Hardwoods throughout on Main, Open Concept Living Area with Gas Burning FP w/ Shiplap, Primary upstairs, Primary Bath Features: Separate Vanities, Shower, Soaking Tub, Walk-in Closet w/Custom Built-ins. Kitchen Features: Large Island w/Granite, Custom Hood Vent, Pantry, Office on Main, Large Laundry Room Upstairs w/Utility Sink, Mud room off Garage with Drop Zone & Cubbies; Upstairs Features: 3 BR’s, 2 Full Baths, Bonus Room over 2 Car Garage, Convenient to Shopping, Restaurants, & Interstate Access.
- Type:
- Single Family
- Sq.Ft.:
- 3,132
- Status:
- Active
- Beds:
- 5
- Lot size:
- 0.38 Acres
- Year built:
- 2007
- Baths:
- 3.00
- MLS#:
- 2752531
- Subdivision:
- Valley View
ADDITIONAL INFORMATION
Don’t miss this incredible opportunity to own a stunning home in a peaceful cul-de-sac within a highly desirable neighborhood! Inside, you'll find beautiful hardwood floors, a spacious layout with stainless steel appliances, and a generous bonus room that can serve as a fifth bedroom. Recent upgrades include new carpet throughout the upstairs, a new hot water heater, and modern lighting and fans. The master bath features new fixtures and sleek frameless glass shower walls. This home also boasts a loft and a versatile office, now a large storage area with California Closet built-ins. Enjoy the serene backyard backing up to an open field for exceptional privacy. The outdoor space is perfect for entertaining, with a concrete patio, fire pit, and a multi-tiered deck that includes a new addition and brand new hot tub. Also, a NEW ROOF is to be installed soon, providing peace of mind and enhancing the home’s value. This property truly blends comfort and privacy - don't miss this beauty.
- Type:
- Single Family
- Sq.Ft.:
- 1,923
- Status:
- Active
- Beds:
- 3
- Lot size:
- 0.56 Acres
- Year built:
- 1998
- Baths:
- 2.00
- MLS#:
- 2752288
- Subdivision:
- Waldron Farms Sec 2 Ph 2
ADDITIONAL INFORMATION
Beautiful 3 BR 2 BA home on a quiet cul de sac! Great kitchen with granite counter tops, soft close new cabinets and ss appliances that stay. Washer and dryer also stay with the home. There's a nice patio with a huge backyard that is ready for your families entertaining and play time! The bonus room upstairs would make a nice theater room. There is 22x20 floored attic space for Christmas decorations and STUFF!!
- Type:
- Single Family
- Sq.Ft.:
- 3,257
- Status:
- Active
- Beds:
- 4
- Lot size:
- 0.36 Acres
- Year built:
- 2019
- Baths:
- 5.00
- MLS#:
- 2751655
- Subdivision:
- Madison Cove Sec 1
ADDITIONAL INFORMATION
Welcome to your dream home! This stunning 4-bedroom, 3-full and 2-half bath residence boasts a wealth of upgrades that elevate your living experience. Step inside to discover gorgeous new hardwood floors and designer lighting that create an inviting atmosphere throughout. The kitchen is a chef's delight, featuring a new farmhouse sink, elegant granite counters, and a stylish backsplash. Relax in the bonus room, complete with cozy carpet, or unwind in the luxurious primary suite, equipped with blackout motorized shades for ultimate comfort. The updated bathrooms showcase modern finishes, including a chic backsplash in the primary bath. Enjoy the beautifully landscaped front and back yards, complete with an irrigation system and aeriated backyard, ready to thrive in spring. An additional concrete porch provides perfect outdoor space for entertaining. Located in the highly sought-after Siegel Middle and High School district, this home combines luxury and convenience.
$289,900
4797 Couch Rd Murfreesboro, TN 37127
- Type:
- Land
- Sq.Ft.:
- n/a
- Status:
- Active
- Beds:
- n/a
- Lot size:
- 5.47 Acres
- Baths:
- MLS#:
- 2751847
- Subdivision:
- N/a
ADDITIONAL INFORMATION
Nestled at the end of a secluded dead-end road, this beautiful 5.47 acre lot offers unrivaled tranquility and superb convenience! The property is flat and lined with mature trees to add privacy and a beautiful backdrop. Imagine building your dream home amid this serene setting while being just a stone's throw from modern amenities. This location offers limitless potential and a peaceful ambiance with surrounding farms. Sellers are in the process of obtaining a septic permit. Per a soil test, the property is suitable for construction and can support a standard residential dwelling (confirmed with TDEC no additional perc test is required). Restrictions: Must be a site built home; no junkyards allowed; no commercial swine or poultry operation. Storage sheds, trailers, and other equipment do not convey. Please do not drive on property.
- Type:
- Single Family
- Sq.Ft.:
- 2,267
- Status:
- Active
- Beds:
- 4
- Lot size:
- 0.31 Acres
- Year built:
- 1999
- Baths:
- 4.00
- MLS#:
- 2751538
- Subdivision:
- Cason Grove Sec 10
ADDITIONAL INFORMATION
Spacious, Updated & Move-In Ready! NO HOA! Discover this 4-bed, 3-bath home with a 2-car garage in Cason Grove. Enjoy dual master suites—one on each level—plus two more bedrooms downstairs and a Great Room upstairs. Floored expansion space over the garage offers extra storage or future build-out potential. The kitchen boasts newly painted cabinets and a new countertop, with all appliances staying. A separate dining room opens to a freshly painted deck and private backyard, easily fenced with neighbors' privacy fences. Professionally painted throughout, with a power-washed exterior and refreshed deck, this home is truly move-in ready. Walk to Cason Greenway Trailhead in 10 minutes and enjoy nearby schools, shopping, and interstate access. Don’t miss your chance—schedule a tour today and make this your new home!
- Type:
- Single Family
- Sq.Ft.:
- 1,331
- Status:
- Active
- Beds:
- 3
- Lot size:
- 0.39 Acres
- Year built:
- 2013
- Baths:
- 2.00
- MLS#:
- 2751466
- Subdivision:
- Heatherwood Sec 2
ADDITIONAL INFORMATION
Beautiful, move-in-ready, ranch style, one-level home, open floor plan, in established (NO HOA) neighborhood. Level lot with large, private back yard, ideal for entertaining. Storage building in back conveys with property. 2-car attached (front) garage, entire home water filtration system, stainless electric range/oven, dishwasher and microwave. Separate pantry in kitchen. Refrigerator in kitchen does not convey, but refrigerator in garage does! Extra-large utility sink in laundry room. Covered front porch. Back covered patio is 20x20. Double vanities in primary bathroom. Ceiling fans in all bedrooms and main living area. Backman Schools! **Receive 1% of the loan amount to use towards closing costs or rate buydown when using preferred lender**
Open House:
Saturday, 11/30 10:00-5:00PM
- Type:
- Single Family
- Sq.Ft.:
- 1,754
- Status:
- Active
- Beds:
- 4
- Year built:
- 2024
- Baths:
- 3.00
- MLS#:
- 2750927
- Subdivision:
- Villas At Regal Square
ADDITIONAL INFORMATION
This 4 bedroom townhome will be ready in November. Ask about our incentives. This home is fully loaded with 4 bedrooms, 3 full bathrooms, luxury vinyl flooring, quartz countertops, and more! The 2 car garage is attached by a private courtyard and a covered breezeway, making accessibility easy. When you buy with M/I you will see why 'treat our customers right' is our motto. This charming community has a dog park, tot lot, and Bocce court coming soon! HOA dues include exterior insurance coverage, amenities, irrigation, and yard maintenance. City trash pick up directly at your unit - no central compactor. Schedule your private showing today!
- Type:
- Single Family
- Sq.Ft.:
- 1,400
- Status:
- Active
- Beds:
- 3
- Lot size:
- 0.35 Acres
- Year built:
- 2012
- Baths:
- 2.00
- MLS#:
- 2750902
- Subdivision:
- Barretts Ridge Sec 1
ADDITIONAL INFORMATION
The rates just dropped again, so be ready to make a offer on this one level all brick home with no HOA. The three bedroom and two bath open floor plan provides a nice flow throughout the home. The home is in great condition. The two car garage along with great outside patio space are a few more perks. A nice cleared level lot that could easily be fenced. There is a utility shed on the back of the property for extra storage. Curtains and Ring doorbell do not convey with the property.
- Type:
- Townhouse
- Sq.Ft.:
- 1,260
- Status:
- Active
- Beds:
- 2
- Lot size:
- 14.82 Acres
- Year built:
- 2003
- Baths:
- 3.00
- MLS#:
- 2756634
- Subdivision:
- The Cottages At Indian Park Ph 3
ADDITIONAL INFORMATION
Well maintained townhouse with an open concept on the main level and spacious bedrooms up stairs with full baths. Private back patio with extra storage. Excellent first home or investment property. Two reserved parking spots and more for guests. Only miles to MTSU, and minutes to I-24, Kroger and restaurant options.
Andrea D. Conner, License 344441, Xome Inc., License 262361, [email protected], 844-400-XOME (9663), 751 Highway 121 Bypass, Suite 100, Lewisville, Texas 75067


Listings courtesy of RealTracs MLS as distributed by MLS GRID, based on information submitted to the MLS GRID as of {{last updated}}.. All data is obtained from various sources and may not have been verified by broker or MLS GRID. Supplied Open House Information is subject to change without notice. All information should be independently reviewed and verified for accuracy. Properties may or may not be listed by the office/agent presenting the information. The Digital Millennium Copyright Act of 1998, 17 U.S.C. § 512 (the “DMCA”) provides recourse for copyright owners who believe that material appearing on the Internet infringes their rights under U.S. copyright law. If you believe in good faith that any content or material made available in connection with our website or services infringes your copyright, you (or your agent) may send us a notice requesting that the content or material be removed, or access to it blocked. Notices must be sent in writing by email to [email protected]. The DMCA requires that your notice of alleged copyright infringement include the following information: (1) description of the copyrighted work that is the subject of claimed infringement; (2) description of the alleged infringing content and information sufficient to permit us to locate the content; (3) contact information for you, including your address, telephone number and email address; (4) a statement by you that you have a good faith belief that the content in the manner complained of is not authorized by the copyright owner, or its agent, or by the operation of any law; (5) a statement by you, signed under penalty of perjury, that the information in the notification is accurate and that you have the authority to enforce the copyrights that are claimed to be infringed; and (6) a physical or electronic signature of the copyright owner or a person authorized to act on the copyright owner’s behalf. Failure t
Murfreesboro Real Estate
The median home value in Murfreesboro, TN is $429,900. This is higher than the county median home value of $391,800. The national median home value is $338,100. The average price of homes sold in Murfreesboro, TN is $429,900. Approximately 48% of Murfreesboro homes are owned, compared to 43.08% rented, while 8.93% are vacant. Murfreesboro real estate listings include condos, townhomes, and single family homes for sale. Commercial properties are also available. If you see a property you’re interested in, contact a Murfreesboro real estate agent to arrange a tour today!
Murfreesboro, Tennessee has a population of 148,970. Murfreesboro is more family-centric than the surrounding county with 35.3% of the households containing married families with children. The county average for households married with children is 34.98%.
The median household income in Murfreesboro, Tennessee is $66,984. The median household income for the surrounding county is $72,985 compared to the national median of $69,021. The median age of people living in Murfreesboro is 30.9 years.
Murfreesboro Weather
The average high temperature in July is 89.3 degrees, with an average low temperature in January of 25.3 degrees. The average rainfall is approximately 53.5 inches per year, with 4.1 inches of snow per year.
