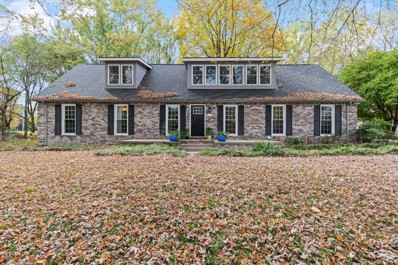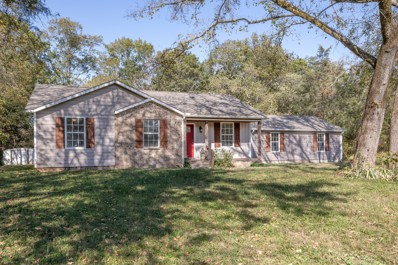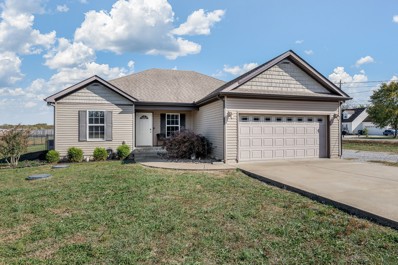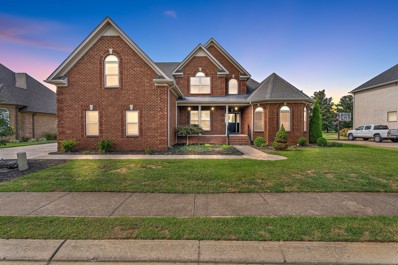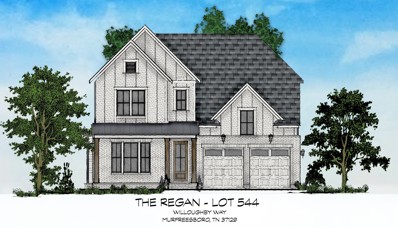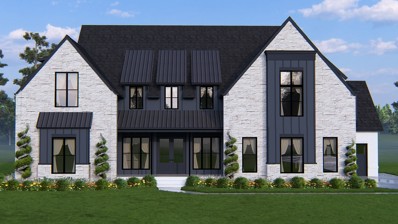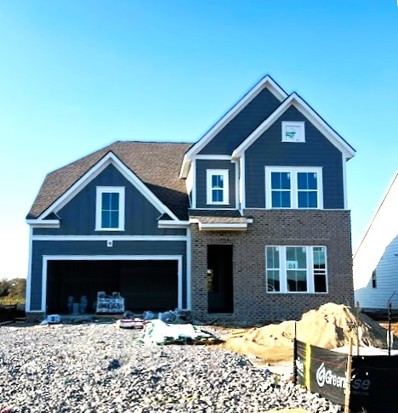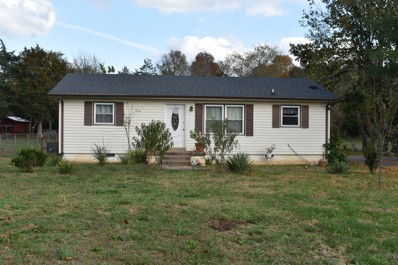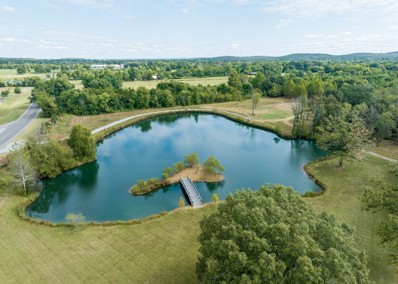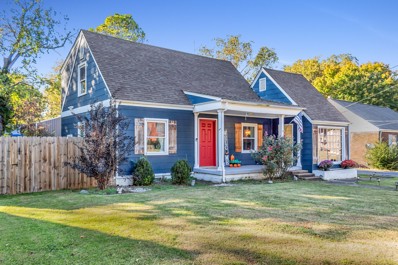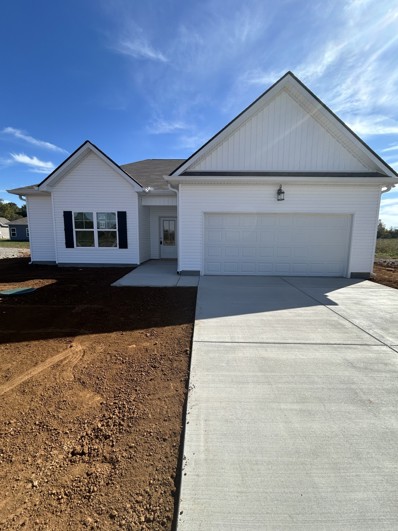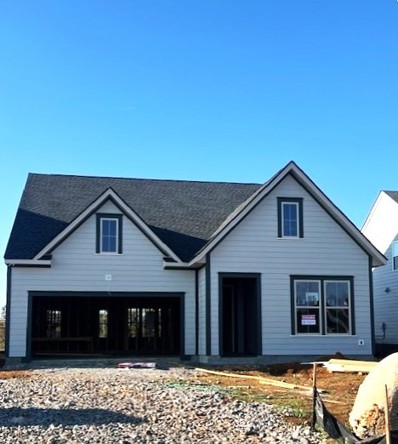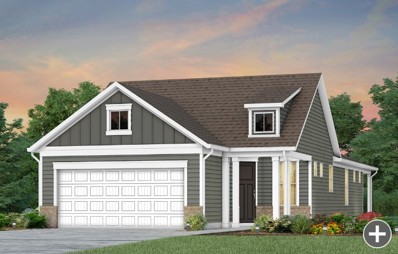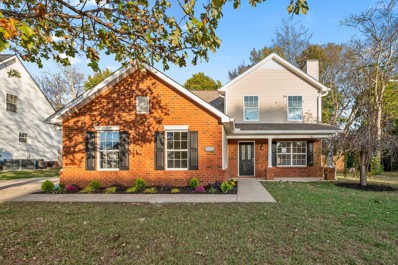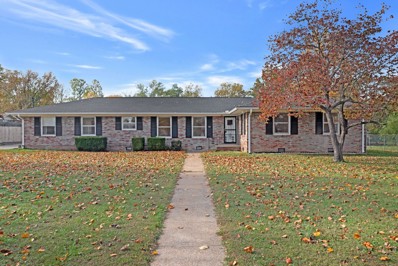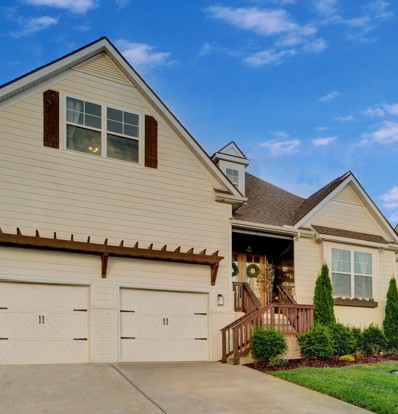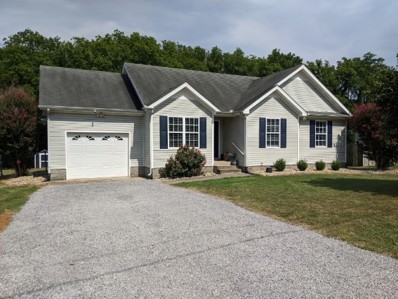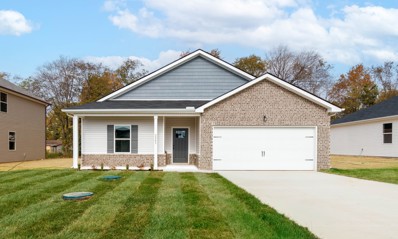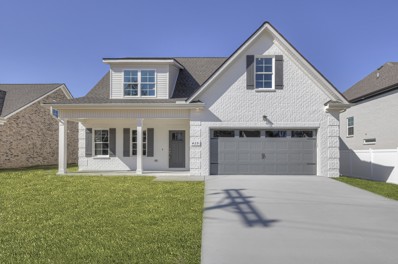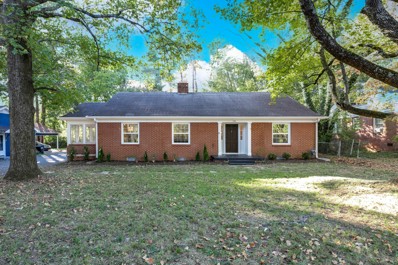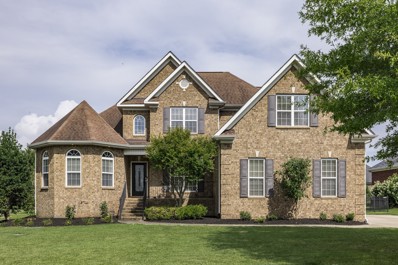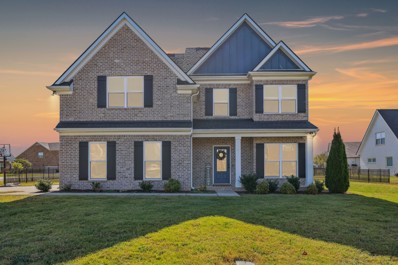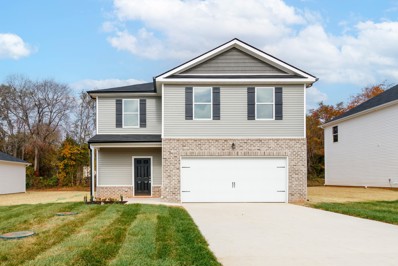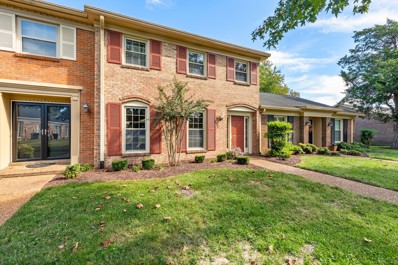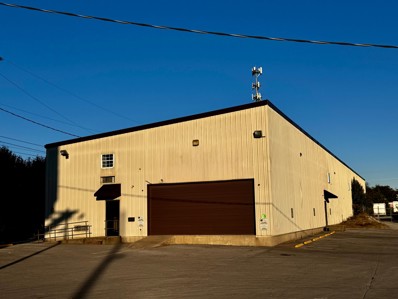Murfreesboro TN Homes for Rent
- Type:
- Single Family
- Sq.Ft.:
- 3,000
- Status:
- Active
- Beds:
- 3
- Lot size:
- 2 Acres
- Year built:
- 1988
- Baths:
- 3.00
- MLS#:
- 2754562
- Subdivision:
- Summer Place Sec 2
ADDITIONAL INFORMATION
Discover peaceful country living just 10 minutes from downtown Murfreesboro on this stunning 2-acre property. Fully renovated, this rare brick and Hardie board & batten custom home combines charm and functionality, offering an urban homesteading opportunity in a tranquil setting. The home is situated on a desirable corner lot, enveloped by mature trees for exceptional privacy, while new custom shed dormer windows on the second floor fill rooms with abundant natural light and scenic views. The Greenway trail lies just across the street, providing convenient access to nature and recreational outdoor activities. This spacious home includes three bedrooms (see septic permit), three bathrooms, an office, living room, kitchen and dining room combo, bonus room, TV room, and a versatile flex room currently set up as a fourth bedroom. With no HOA and only county taxes, this property offers a perfect blend of convenience, serenity, and freedom. Don’t miss this unique find in Murfreesboro! ** For more information, call or text "1907" to (615) 590-3313 ** BUYERS AND BUYERS AGENTS MUST VERIFY ANY AND ALL PERTINENT INFO ** Open House: Nov. 16th & 17th (Sat & Sun) 2-4pm.
- Type:
- Single Family
- Sq.Ft.:
- 1,300
- Status:
- Active
- Beds:
- 3
- Lot size:
- 1.14 Acres
- Year built:
- 1988
- Baths:
- 2.00
- MLS#:
- 2753609
- Subdivision:
- Chadwick
ADDITIONAL INFORMATION
Welcome to this beautifully renovated, 1,300 sq. ft. home that combines modern comforts with a spacious, serene setting. This charming three-bedroom, two-bathroom property is move-in ready, featuring sleek laminate wood flooring that flows through the open-concept living areas, creating a warm and inviting atmosphere. The updated kitchen boasts granite countertops & stainless steel appliances, perfect for home chefs and entertainers alike. Both bathrooms have been thoughtfully remodeled with stylish tile work, new vanities, and contemporary fixtures, adding a fresh and luxurious touch. Each bedroom offers ample closet space and natural light, making them ideal retreats for relaxation. An attached two-car garage provides convenience and extra storage space. Situated on a generous one-acre lot, this home offers plenty of room for outdoor activities, gardening, or future expansion. Don’t miss this chance to enjoy a peaceful, modern lifestyle in a home that truly has it all.
- Type:
- Single Family
- Sq.Ft.:
- 1,332
- Status:
- Active
- Beds:
- 3
- Lot size:
- 0.47 Acres
- Year built:
- 2013
- Baths:
- 2.00
- MLS#:
- 2752129
- Subdivision:
- Heatherwood Sec 2
ADDITIONAL INFORMATION
Welcome to your dream home! This charming property sits on an extra-large corner lot, providing plenty of space and privacy. Featuring durable LPV flooring throughout, this home boasts a bright and inviting open floor plan perfect for entertaining. Step outside to enjoy the beautiful covered patio, ideal for relaxing or hosting gatherings. The fenced-in backyard offers a safe haven for pets and children alike, while the detached carport, complete with a storage building, can accommodate your RV and other vehicles. Plus, the seller is generously offering $5,000 in concessions to help you make this home your own. With a two-car garage for additional convenience, this home truly has it all! Don’t miss your chance to own this fantastic property—schedule your showing today! ???
- Type:
- Single Family
- Sq.Ft.:
- 3,134
- Status:
- Active
- Beds:
- 4
- Lot size:
- 0.36 Acres
- Year built:
- 2005
- Baths:
- 3.00
- MLS#:
- 2750890
- Subdivision:
- Prestwick Sec 3
ADDITIONAL INFORMATION
Beautiful move-in ready home in Prestwick! This all brick beauty features soaring vaulted ceilings up to nearly 18ft, custom trim work and built-ins, genuine hardwood floors, 2 main-level suites and walk-in closets in every bedroom! The open floor plan features an upgraded gourmet kitchen with 12 foot ceilings, ample prep space, 2 sinks, built-in oven and microwave and tons of cabinets! Also on the main floor, the large Master suite features a double trey ceiling close to 11ft, full bath with a large tile shower and jetted tub, and a large walk-in closet. Upstairs is laid out smartly with 2 large bedrooms with walk in closets, full bathroom, massive 25x20 bonus room and a walk-in attic space for easy storage! Out back, you'll find a 30x9 covered back porch with porch swing, and a private, level and treed back yard space. Prestwick is a premium community with a neighborhood pool and only 53 homes! Ask about 1% towards lower rate with preferred lender and 1-year home warranty!
- Type:
- Single Family
- Sq.Ft.:
- 3,028
- Status:
- Active
- Beds:
- 4
- Baths:
- 4.00
- MLS#:
- 2750711
- Subdivision:
- Shelton Square
ADDITIONAL INFORMATION
Celebration Homes Introduces a new + spectacular Cottage Style house plan in the upscale Sanctuary at Shelton Square- the Reagan :: Featuring a trendy Board + Batten front exterior & covered front porch the curb appeal of this elevated home that also backs to green space (no rear neighbors) is 2nd to none! To add to the tranquility of this premium lot, this home also features a screened rear porch w/fireplace + extra grilling pad :: 2 beds + 2.5 baths downstairs + 2 beds & bonus room upstairs :: With designer selected finishes, feature walls, feature ceilings, an upgraded appliance package, cabinets to the ceiling in the gourmet kitchen, and much, much more Celebration Homes continues to deliver the plans you want & the finishes you deserve! This home is easily accessible to the many amenities of Shelton Square as well & is within walking distance of the pool, clubhouse, fitness center, bark park, park + half basketball court! HOA fee also includes lawn maintenance (see docs for info).
$1,922,250
0 Eslin Court Murfreesboro, TN 37130
- Type:
- Single Family
- Sq.Ft.:
- 5,825
- Status:
- Active
- Beds:
- 5
- Lot size:
- 0.76 Acres
- Baths:
- 6.00
- MLS#:
- 2750747
- Subdivision:
- Boura
ADDITIONAL INFORMATION
Don't miss out on this extraordinary chance to own property in the esteemed Lascassas community, crafted by Chadwick General Contractors Inc. A fantastic opportunity to build your dream home by engaging in the selection process of this exquisite custom-built home. Situated on a .76 acre parcel, the property has a tranquil setting in the picturesque Middle Tennessee area. This future oasis offers a perfect balance between country living and accessibility to urban areas, including the historic charms of Downtown Murfreesboro and shopping/dining at The Avenue. Embrace a lifestyle of luxury and tranquility in this exceptional setting. Come build with Chadwick General Contractors today! Multiple home plan options are listed on lot #10, additional home plans and lots available. Plan can be customized and scaled down.
Open House:
Sunday, 12/1 1:00-5:00PM
- Type:
- Single Family
- Sq.Ft.:
- 2,894
- Status:
- Active
- Beds:
- 4
- Year built:
- 2024
- Baths:
- 4.00
- MLS#:
- 2750538
- Subdivision:
- Sycamore Grove
ADDITIONAL INFORMATION
4 bedrooms, office, loft bonus room, 3.5 baths. Popular model home floor plan, huge island and pantry, gas cooktop, wall oven, wall microwave, 15' vaulted ceiling in great room & dining room. Hard surface flooring in all main living areas including study & primary bedroom. Hardwood steps to upstairs. Large upstairs bedrooms and closets, computer area upstairs. Large extended covered back patio.
- Type:
- Single Family
- Sq.Ft.:
- 1,066
- Status:
- Active
- Beds:
- 3
- Lot size:
- 0.78 Acres
- Year built:
- 1979
- Baths:
- 1.00
- MLS#:
- 2755615
ADDITIONAL INFORMATION
Attention first time home buyers and investors!! This adorable home is located conveniently in the heart of Murfreesboro! Situated close to MTSU, shopping, restaurants, and grocery stores, this home accomodates 3 bedrooms and 1 bathroom.
- Type:
- Land
- Sq.Ft.:
- n/a
- Status:
- Active
- Beds:
- n/a
- Lot size:
- 24.5 Acres
- Baths:
- MLS#:
- 2750185
- Subdivision:
- Stuart Gleason Boundary Su
ADDITIONAL INFORMATION
Tranquil 24+ acre, level property with professionally stocked 2.5 acre pond. Compacted Driveway to Prepared building site. Available utilities include a 5-bedroom Step System connection, CUD water, MTEMC Elec and Xfinity High Speed Internet. Teeming with wildlife! Great Location just outside of the city limits! Landscaped frontage offering privacy. Approximately half wooded and half open with trails throughout. 3 mi from Barfield Crescent Park This property is adjacent to MLS 2746413 with an additional 15 acres. *DO NOT ENTER W/O REALTOR AND APPT.
- Type:
- Single Family
- Sq.Ft.:
- 1,735
- Status:
- Active
- Beds:
- 3
- Lot size:
- 0.26 Acres
- Year built:
- 1948
- Baths:
- 2.00
- MLS#:
- 2751032
- Subdivision:
- Clark Bros
ADDITIONAL INFORMATION
Own a piece of historic Murfreesboro! This charming historic home offers a blend of character and modern updates. With hardwood and tile flooring throughout, this home exudes warmth and charm. Large downstairs primary bedroom with original picture frame window adds a touch of nostalgia and curb appeal. Significant upgrades, including a new HVAC system, new hot water heater, new windows, a new fence, and a new roof - all completed in 2021 and 2022, provide peace of mind for the next owners and enhance the value. Conveniently located near downtown Murfreesboro just off Medical Center Parkway in a neighborhood without the restrictions of an HOA. Embrace the opportunity to add your personal touches to this home while enjoying the comfort and efficiency of its newly updated features.
- Type:
- Single Family
- Sq.Ft.:
- 1,418
- Status:
- Active
- Beds:
- 3
- Year built:
- 2024
- Baths:
- 2.00
- MLS#:
- 2750192
- Subdivision:
- Travelers Trace
ADDITIONAL INFORMATION
This beautiful white, single story home is one of 66 homes listed in this brand new subdivision, Travelers Trace! This home is a 3 bedroom, 2 bath 1418 sf layout. It has a large open concept living room and kitchen with large windows looking out onto covered back patio with an extension of concrete patio uncovered. Spacious Laundry Room. LVP Flooring throughout with carpet in the bedrooms. Updated glass light fixtures and Brush Nickel Plumbing Trim. Primary bedroom has large walk in closet and en suite bathroom. Primary bath includes double vanity and large walk in, glass shower door. The home is located near the common's area for easy access to mail kiosk and playground! The neighborhood has concrete side walks throughout with lamp posts. Seller is willing to pay $6000 towards buyer's closing costs also including a refrigerator!
$499,900
7514 Heldweg Murfreesboro, TN 37129
Open House:
Saturday, 11/30 12:00-5:00PM
- Type:
- Single Family
- Sq.Ft.:
- 1,860
- Status:
- Active
- Beds:
- 3
- Year built:
- 2024
- Baths:
- 2.00
- MLS#:
- 2750167
- Subdivision:
- Sycamore Grove
ADDITIONAL INFORMATION
One story living. 3 bedrooms with a study/flex room, 2 baths, open kitchen with island, wall oven, wall microwave, gas cooktop. Large great room with tray ceiling, covered back patio.
- Type:
- Single Family
- Sq.Ft.:
- 1,492
- Status:
- Active
- Beds:
- 2
- Baths:
- 2.00
- MLS#:
- 2749997
- Subdivision:
- Del Webb Southern Harmony
ADDITIONAL INFORMATION
To be built opportunity. Del Webb Southern Harmony proudly presents the Contour Floor Plan. This open plan offers an extended covered patio large enough for hosting the book club, or simply unwinding after a fun filled day at our resort style amenities. Your newest 55+ community takes living well to another level. Close to shopping, dining and medical facilities, Southern harmony perfectly blends the peace of rural living with all the "feels" a strong community enjoys. A short drive to Nashville and you're welcoming your guests to one of the most popular destination cities in the country. Future Amenity Center will include indoor and outdoor pools, a fitness center, a ballroom, meeting rooms, social lawn with entertainment stage and much more! Over 22 miles of walking trails and sidewalks. Ponds with fountains and a stocked fishing bank are perfect ways to unwind. Come find out why so many are calling Del Webb home.
- Type:
- Single Family
- Sq.Ft.:
- 1,850
- Status:
- Active
- Beds:
- 4
- Lot size:
- 0.23 Acres
- Year built:
- 2003
- Baths:
- 3.00
- MLS#:
- 2756691
- Subdivision:
- Plantation South Sec 2
ADDITIONAL INFORMATION
Beautiful Renovation with tons of new upgrades! There is a new roof, electrical wiring and fixtures, new floors, rain gutters, and a fabulous open kitchen with high-quality granite. Renovated bathrooms. Walk-in closets in every room! Nice, cozy chimney wrapped in granite. A huge bonus room can be the 4th bedroom for larger families. Established in a quiet neighborhood with ample streets and sidewalks, conveniently located to shopping and dining, a few minutes from I-24
- Type:
- Single Family
- Sq.Ft.:
- 2,300
- Status:
- Active
- Beds:
- 4
- Lot size:
- 0.47 Acres
- Year built:
- 1965
- Baths:
- 3.00
- MLS#:
- 2750601
- Subdivision:
- East Meadows
ADDITIONAL INFORMATION
Renovated large brick single family house included 2300 SQ with 4 bedrooms and 2/1 baths. large living room with fireplace, separated dining room and eat in kitchen. and tons of storage all on one level and 3 car carport and large patio, fresh paint and hardwood flooring, new roof and gutters. HAVC is 3 years old and more.
- Type:
- Single Family
- Sq.Ft.:
- 2,700
- Status:
- Active
- Beds:
- 4
- Lot size:
- 0.23 Acres
- Year built:
- 2018
- Baths:
- 3.00
- MLS#:
- 2753240
- Subdivision:
- South Haven Sec 3
ADDITIONAL INFORMATION
Triple Stewarts Creek Schools, convenient to both Smyrna, Murfreesboro, I-24 & 840. This home has been customized for true luxury living. Gorgeous Scenic views all around while having restaurants, shopping & entertainment mere minutes away. A rare find, having primary, open concept living spaces plus 2 secondary bedrooms ALL ON ONE LEVEL. Upstairs you will find a 4th bedroom & full bath ideal for an in-law or teen's suite. This home has the custom finishes & upgrades that put it in a class of its own. Featuring wood French entry doors, stunning entry foyer, designer trim & paneling throughout, upgraded fireplace, custom chef's kitchen with custom island, high end appliances. double ovens, gas range, quartz counters, pendent lights, customized cabinets with lights and upgraded hardware, custom pantry, a STUNNING California closet, a customized laundry room, & entertainers back porch with fireplace. 1% offered toward closing costs/buydown with our lender.
- Type:
- Single Family
- Sq.Ft.:
- 1,264
- Status:
- Active
- Beds:
- 3
- Lot size:
- 0.36 Acres
- Year built:
- 2003
- Baths:
- 2.00
- MLS#:
- 2749934
- Subdivision:
- Waldron Farms Sec 3
ADDITIONAL INFORMATION
Remodeled 3 bedroom 2 bath beautiful home, new kitchen cabinets, hardwood floors, tile and a fenced in backyard. You won't want to miss this nice home in a great location!!!
Open House:
Monday, 11/25 10:00-4:30PM
- Type:
- Single Family
- Sq.Ft.:
- 1,798
- Status:
- Active
- Beds:
- 4
- Lot size:
- 0.23 Acres
- Year built:
- 2024
- Baths:
- 2.00
- MLS#:
- 2749849
- Subdivision:
- Brady Estates
ADDITIONAL INFORMATION
Nason Homes presents Lot 87 in Brady Estates, a brand new MOVE-IN READY 4 Bedroom Ranch Home, with ALL 4 Bedrooms Downstairs. 2209 Seahunter CT is located within walking distance from Publix and Black Fox Elementary, 2.5 miles from MTSU, 3.5 mi from the Central Magnet School. This home is thoughtfully designed and includes some incredible options like a 5ft Kitchen island Dallas White Granite Countertops in the Kitchen and Full Baths Stone Grey Sinclair Aristokraft Cabinets Covered Front Porch and Partially Covered Back Porch modernized 4" Base and Door Trim throughout Stainless Steel Appliances Vaulted Ceilings in the Great Room & all Bedrooms True Entry Foyer True Open-Concept Design all with the Security of a New Construction Home with a One-Year Limited Builder Warranty. Ask how you can qualify for a $12,000 Closing Cost Contribution. More Single and Two-Story New Construction options available in Brady Estates! GPS Address: Pathfinder Drive, Murfreesboro, TN.
Open House:
Monday, 11/25 9:00-5:00PM
- Type:
- Single Family
- Sq.Ft.:
- 2,743
- Status:
- Active
- Beds:
- 4
- Lot size:
- 0.18 Acres
- Year built:
- 2024
- Baths:
- 3.00
- MLS#:
- 2749844
- Subdivision:
- Nature Walk
ADDITIONAL INFORMATION
Ask about our current special $100 moves you in $100 Contract Deposit to reserve your home and Harney Homes pays all of your closing costs! *Must use preferred lender- Accurate Mortage & Title Company Lawyers Land & Title! Harney Homes The Vinson Plan - Open floor plan w/ Master suite bedroom down, 4bed/2.5bath with bonus. huge secondary bedrooms/closets, unfinished storage, epoxy garage floor.
- Type:
- Single Family
- Sq.Ft.:
- 1,524
- Status:
- Active
- Beds:
- 3
- Lot size:
- 0.34 Acres
- Year built:
- 1952
- Baths:
- 2.00
- MLS#:
- 2749799
- Subdivision:
- Black And Bragg
ADDITIONAL INFORMATION
REMODELED ALL BRICK Home in highly sought after Black & Bragg district! This beautiful historic home has been updated to a 3 Bedroom, 2 Bath with beautiful finishes, gorgeous original hardwood floors & lots of luxury extras that make this a perfect investment property near Middle Tennessee State University & in the highly sought after historic area of Murfreesboro. Updated kitchen with quartz countertops, tiled backsplash, pantry & soft close cabinets. Kitchen opens into open concept living room with beautiful ornamental tiled fireplace. The relaxing side-porch sunroom is a favorite morning coffee spot! Bathroom plumbing has been fully updated features beautiful slate tile floor and tiled shower in one bath with mostly tiled shower/tub combo in 2nd bathroom. Lots of extra storage space with double car attached carport w/separate storage rooms & fenced in backyard, plus new gutters. Bedrooms have been updated with ceiling fans w/LD lights, beautiful floors and extra-large closets.
- Type:
- Single Family
- Sq.Ft.:
- 2,848
- Status:
- Active
- Beds:
- 4
- Lot size:
- 0.35 Acres
- Year built:
- 2007
- Baths:
- 4.00
- MLS#:
- 2749321
- Subdivision:
- Stewart Creek Farms Sec 1
ADDITIONAL INFORMATION
Beautiful family home in Stewart Creek school zone. Incredible floor plan - 2,848 SF, 4BR/3.5BA. 2 bedrooms on the main level including owner's suite. Laundry w/utility sink and office on the main level. Spacious kitchen with cherry cabinets, granite tops and SS appliances. Gas log fireplace in living room. All carpet has been recently replaced. Hardwood has been added to hall and bonus room upstairs. Covered and screened patio overlooking fully fenced back yard. Both HVAC's are less than 3yrs old. Easy access attic storage. Backyard is plenty large enough to add a pool.
- Type:
- Single Family
- Sq.Ft.:
- 2,424
- Status:
- Active
- Beds:
- 4
- Lot size:
- 0.37 Acres
- Year built:
- 2020
- Baths:
- 4.00
- MLS#:
- 2753680
- Subdivision:
- Liberty Valley Sec 6
ADDITIONAL INFORMATION
Come & see this beautiful, move-in ready home with custom design selections throughout! Completed in 2020, it features a family friendly floor plan and is perched on a big corner lot at the beginning of a cul-de-sac! You'll love the brick exterior w/painted accents, front porch & covered rear patio w/lovely green lawn! Interior features sand & finish hardwoods w/open-concept kitchen & family rm. w/vaulted ceiling. A cozy brick fireplace anchors the space and includes cedar mantel & gorgeous chevron shiplap above. The chef's kitchen features granite counters, stainless appliances, tile backsplash, pantry and island w/glass pendant lighting. A separate dining rm is perfect for entertaining family & friends for the holidays. Also on the main level is the spacious primary featuring a walk-in closet, ensuite bath w/tiled shower, soaking tub & dual sinks! Upstairs you'll find (3) more spacious bedrooms, (2) full baths, a nook plus a versatile bonus rm! From the oil rubbed bronze fixtures to the neutral paint, you'll love it all!
Open House:
Monday, 11/25 10:00-4:30PM
- Type:
- Single Family
- Sq.Ft.:
- 2,403
- Status:
- Active
- Beds:
- 5
- Lot size:
- 0.23 Acres
- Year built:
- 2024
- Baths:
- 3.00
- MLS#:
- 2752619
- Subdivision:
- Brady Estates
ADDITIONAL INFORMATION
Nason Homes presents The Cypress on Lot 85 in Brady Estates, a MOVE-IN READY New Construction Home that is walking distance to Publix and Black Fox Elementary, 2.5 miles from MTSU and only 3.5 miles from the Central Magnet School. Inside you'll find incredible selections and design to include an Open Concept Design 16ft x 14ft Teen-Suite Upstairs Massive 21ft x 13ft Primary Bedroom with Vaulted Ceilings, a 15ft long Walk-In Closet, and an En-Suite Full Bathroom with SPLIT Vanities and SO much SPACE Eat-At Kitchen Island Granite Countertops Formal Dining Room Family Room with Coffered Ceilings 16ft wide Covered Back Porch Vaulted Ceilings in ALL Bedrooms All with the security of buying a New Home with a One-Year Limited Builder Warranty. Come see this incredible home, and so many others! Ask how you can qualify for our $12,000 Closing Cost Incentive. Other Two-Story and even Single-Story options available! Use Pathfinder Drive as GPS Address.
- Type:
- Townhouse
- Sq.Ft.:
- 1,969
- Status:
- Active
- Beds:
- 3
- Year built:
- 1974
- Baths:
- 3.00
- MLS#:
- 2749734
- Subdivision:
- Forest Oaks
ADDITIONAL INFORMATION
Welcome to this cozy townhome located in a wonderful community that offers an array of amenities, including a refreshing pool and a basketball court! This inviting unit features new LVP waterproof flooring throughout, ensuring a modern and comfortable living space. The HVAC system is only 4 years old, providing peace of mind for years to come. One of the standout features of this townhome is its proximity to the pool, making it easy to enjoy sunny days and relaxing afternoons. The HOA has plans to paint the exterior in 2025, adding to the community's appeal.This home comes equipped with all appliances, including a washer and dryer, for your convenience. Plus, the dining table and sofa can remain with an acceptable offer, making your move-in process even smoother. Don't miss out on this fantastic opportunity to call this charming townhome your own! BACK ON THE MARKET DUE TO BUYER FINANCING FALLING THRU
$1,320,000
2351 S Church St Murfreesboro, TN 37130
- Type:
- Business Opportunities
- Sq.Ft.:
- 12,000
- Status:
- Active
- Beds:
- n/a
- Lot size:
- 0.99 Acres
- Year built:
- 1993
- Baths:
- MLS#:
- 2750470
ADDITIONAL INFORMATION
Heated 12,000 square foot building including 2 paint booths, office, showroom, 3 restrooms, loading dock, and employee parking. Over 1700 square feet of upper deck storage. Established luxury custom cabinet business currently operates in this building and is also for sale separately.
Andrea D. Conner, License 344441, Xome Inc., License 262361, [email protected], 844-400-XOME (9663), 751 Highway 121 Bypass, Suite 100, Lewisville, Texas 75067


Listings courtesy of RealTracs MLS as distributed by MLS GRID, based on information submitted to the MLS GRID as of {{last updated}}.. All data is obtained from various sources and may not have been verified by broker or MLS GRID. Supplied Open House Information is subject to change without notice. All information should be independently reviewed and verified for accuracy. Properties may or may not be listed by the office/agent presenting the information. The Digital Millennium Copyright Act of 1998, 17 U.S.C. § 512 (the “DMCA”) provides recourse for copyright owners who believe that material appearing on the Internet infringes their rights under U.S. copyright law. If you believe in good faith that any content or material made available in connection with our website or services infringes your copyright, you (or your agent) may send us a notice requesting that the content or material be removed, or access to it blocked. Notices must be sent in writing by email to [email protected]. The DMCA requires that your notice of alleged copyright infringement include the following information: (1) description of the copyrighted work that is the subject of claimed infringement; (2) description of the alleged infringing content and information sufficient to permit us to locate the content; (3) contact information for you, including your address, telephone number and email address; (4) a statement by you that you have a good faith belief that the content in the manner complained of is not authorized by the copyright owner, or its agent, or by the operation of any law; (5) a statement by you, signed under penalty of perjury, that the information in the notification is accurate and that you have the authority to enforce the copyrights that are claimed to be infringed; and (6) a physical or electronic signature of the copyright owner or a person authorized to act on the copyright owner’s behalf. Failure t
Murfreesboro Real Estate
The median home value in Murfreesboro, TN is $429,900. This is higher than the county median home value of $391,800. The national median home value is $338,100. The average price of homes sold in Murfreesboro, TN is $429,900. Approximately 48% of Murfreesboro homes are owned, compared to 43.08% rented, while 8.93% are vacant. Murfreesboro real estate listings include condos, townhomes, and single family homes for sale. Commercial properties are also available. If you see a property you’re interested in, contact a Murfreesboro real estate agent to arrange a tour today!
Murfreesboro, Tennessee has a population of 148,970. Murfreesboro is more family-centric than the surrounding county with 35.3% of the households containing married families with children. The county average for households married with children is 34.98%.
The median household income in Murfreesboro, Tennessee is $66,984. The median household income for the surrounding county is $72,985 compared to the national median of $69,021. The median age of people living in Murfreesboro is 30.9 years.
Murfreesboro Weather
The average high temperature in July is 89.3 degrees, with an average low temperature in January of 25.3 degrees. The average rainfall is approximately 53.5 inches per year, with 4.1 inches of snow per year.
