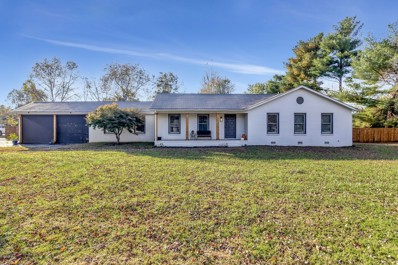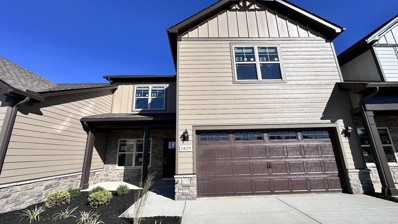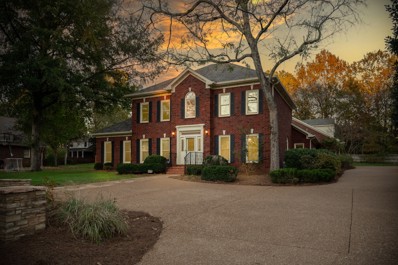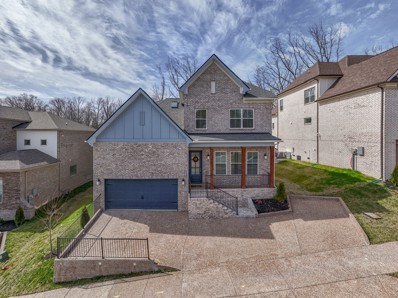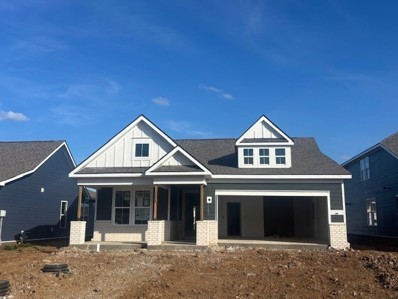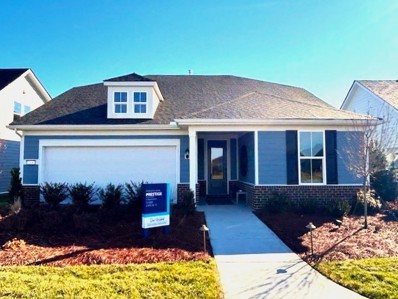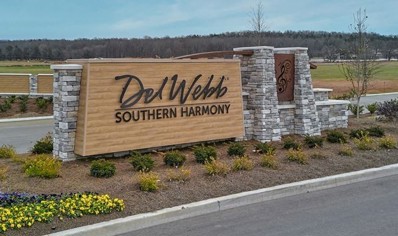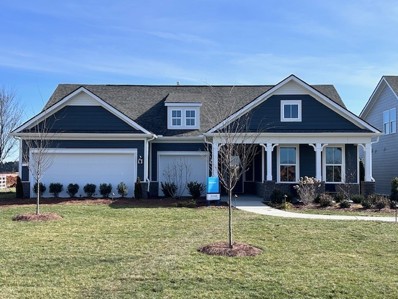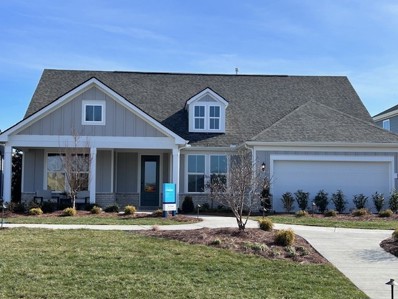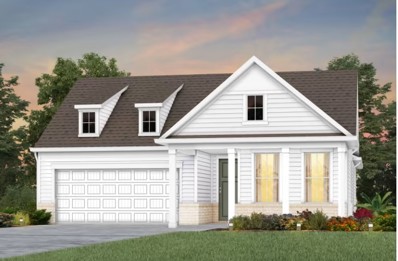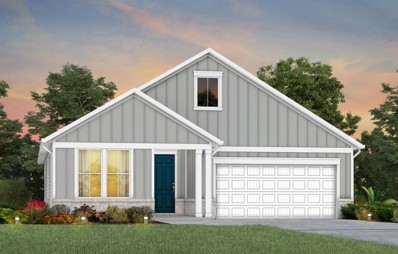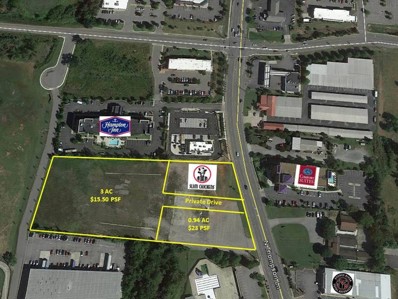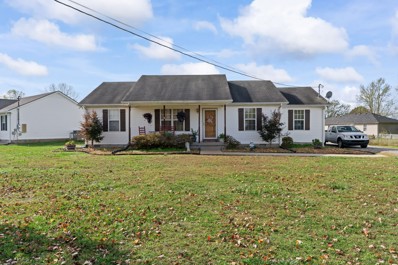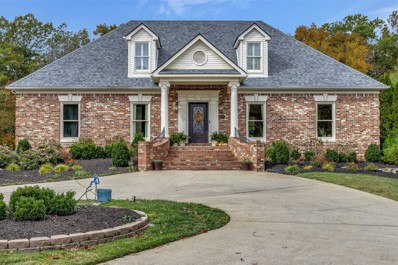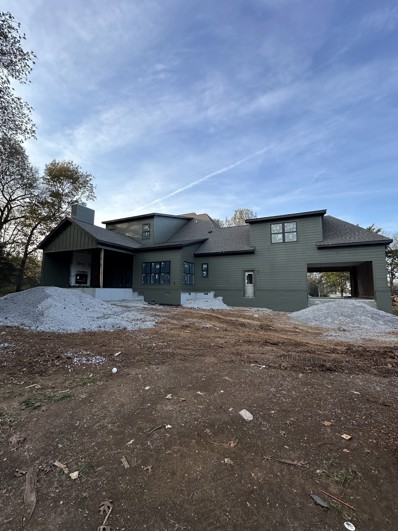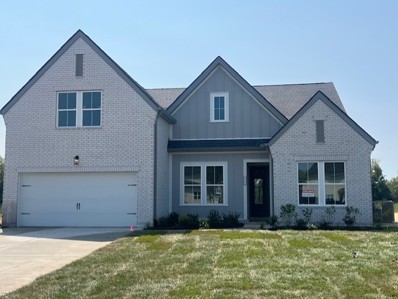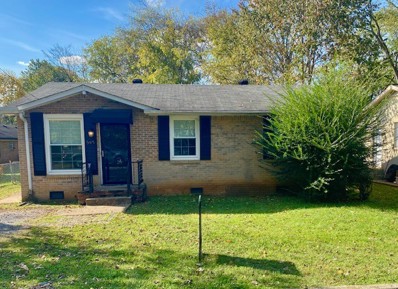Murfreesboro TN Homes for Rent
- Type:
- Single Family
- Sq.Ft.:
- 2,255
- Status:
- Active
- Beds:
- 3
- Lot size:
- 0.67 Acres
- Year built:
- 1980
- Baths:
- 3.00
- MLS#:
- 2755548
- Subdivision:
- Hawkins Acres
ADDITIONAL INFORMATION
If you're in search of a stunning single-level home, look no further! This beautiful large corner lot home is conveniently located near the 840 interstate, restaurants, and The Avenue Mall. It boasts three bedrooms and two and a half baths, along with a lovely sunroom that is both heated and cooled. The spacious living area features a cozy fireplace, while the charming kitchen has been nicely updated including new appliances. The primary suite includes a modernized bathroom for added comfort. The fenced backyard offers privacy, and the carport is equipped with motorized screens to keep the elements out and provide privacy. These screens are accessed by a remote control system or app access from your phone, allowing you to create a cozy sitting area or simply use it for parking. There are countless features to explore—come see this exceptional home today. Won't last long!
Open House:
Monday, 11/25 11:00-2:30PM
- Type:
- Townhouse
- Sq.Ft.:
- 2,254
- Status:
- Active
- Beds:
- 2
- Year built:
- 2024
- Baths:
- 3.00
- MLS#:
- 2755248
- Subdivision:
- Veterans Cove
ADDITIONAL INFORMATION
Highly sought after luxury townhomes, Owners suite & laundry 1st floor, convenient location, 2 Car garage. Loaded with features, Laminate floorings, White cabinets, granite in kitchen, tile backsplash, under cabinet lighting. Owners Tile shower, Double vanities, water closet in the owners suite, window blinds, Covered front & back Porch & more! *$99 Closing Costs promotion includes property tax escrows, origination fees, and discount points with “preferred Lender”only
Open House:
Saturday, 12/7 2:00-3:00PM
- Type:
- Single Family
- Sq.Ft.:
- 5,156
- Status:
- Active
- Beds:
- 4
- Lot size:
- 0.5 Acres
- Year built:
- 1989
- Baths:
- 6.00
- MLS#:
- 2761737
- Subdivision:
- Riverview Park Sec 17
ADDITIONAL INFORMATION
PUBLIC AUCTION on December 14th @ 11 am. Spacious 5100+/- sq ft Home in Riverview Park, offers large living spaces, oversized three car 27 x 42 garage, 4 bedroom and 4 baths with two half baths, main level game room, vaulted ceiling sunroom with gas fireplace, den with masonry fireplace, large bonus room over garage with hardwood floors, wet bar, full bath, built-ins with gas fireplace, each bedroom has bathroom access, Look at floor plan attached in media section.
- Type:
- Single Family
- Sq.Ft.:
- 3,550
- Status:
- Active
- Beds:
- 4
- Year built:
- 2024
- Baths:
- 4.00
- MLS#:
- 2758226
- Subdivision:
- Magnolia Grove Sec 1 Ph 2
ADDITIONAL INFORMATION
Welcome to the Phase II of Magnolia Grove by Dalamar Homes LLC. Floorplan: Delray A (or choose one of many floorpans that start at $429k). Anywhere from 3bd, 2.5 bath minimum, 2 car garage (some options to convert garage to bonus room or extra bedroom and bathroom). All these homes feature open concept living; 10-foot first floor ceilings, modern baseboards, archways throughout, rounded drywall corners; and trey ceilings in the master bedrooms. You even have the option to upgrade to a gas stovetop or tankless water heater! Completely customize your home with our in house design team. Pick your own brick, paint, flooring, cabinets, and so much more! Conveniently located between both I-24 and I-840 making a commute into Downtown Nashville or Franklin a breeze. Minutes from Publix, Kroger, Costco, and the Avenue shops and restaurants. All photos are of a similar build.
- Type:
- Single Family
- Sq.Ft.:
- 2,415
- Status:
- Active
- Beds:
- 3
- Year built:
- 2024
- Baths:
- 3.00
- MLS#:
- 2758224
- Subdivision:
- Magnolia Grove Sec 1 Ph 2
ADDITIONAL INFORMATION
Welcome to the Phase II of Magnolia Grove by Dalamar Homes LLC. Floorplan: Picchu A (or choose one of many floorpans that start at $429k). Anywhere from 3bd, 2.5 bath minimum, 2 car garage (some options to convert garage to bonus room or extra bedroom and bathroom). All these homes feature open concept living; 10-foot first floor ceilings, modern baseboards, archways throughout, rounded drywall corners; and trey ceilings in the master bedrooms. You even have the option to upgrade to a gas stovetop or tankless water heater! Completely customize your home with our in house design team. Pick your own brick, paint, flooring, cabinets, and so much more! Conveniently located between both I-24 and I-840 making a commute into Downtown Nashville or Franklin a breeze. Minutes from Publix, Kroger, Costco, and the Avenue shops and restaurants. Photos are rendering of similar home built.
- Type:
- Single Family
- Sq.Ft.:
- 1,939
- Status:
- Active
- Beds:
- 2
- Year built:
- 2024
- Baths:
- 2.00
- MLS#:
- 2757989
- Subdivision:
- Del Webb Southern Harmony
ADDITIONAL INFORMATION
Welcome Home to Southern Harmony by Del Webb: Nashville's Premier 55+ Active Adult Lifestyle Community! Wanna live your best life? Tired of mowing/mulching the yard? Thinking of downsizing & prefer one-level living? Begin your new lifestyle for the New Year in this best-selling home: The Mystique. Your favorite spaces will be the open & oversized gathering room around the fireplace; watching the sunrises on your covered back patio & the sun sets from your front porch, parking your golf cart in the tandem garage along with your 2 cars, and entertaining your new best friends/neighbors around the island in your gourmet kitchen! Future resort-style amenities onsite: 8 Pickleball Courts, Bocce, Fishing Pond, Amphitheatre, Veterans Park/Arboretum, Indoor/Outdoor Pool, Gym & Fitness Studio, Ballroom & Event/Club/Social Spaces. Come for a personalized community tour, home tour & Lifestyle House tour (interim event/club space). Why put this off any longer? *Estimated home completion: Dec. 2024*
- Type:
- Single Family
- Sq.Ft.:
- 1,987
- Status:
- Active
- Beds:
- 2
- Baths:
- 3.00
- MLS#:
- 2757988
- Subdivision:
- Del Webb Southern Harmony
ADDITIONAL INFORMATION
Del Webb Southern Harmony - Music, recreation and lots of new friends! Find out why so many are calling this new community their home. This to be built Prestige plan is full of elegant details and optional finishes. Ready for you to select colors and finishes!
- Type:
- Single Family
- Sq.Ft.:
- 1,600
- Status:
- Active
- Beds:
- 2
- Baths:
- 2.00
- MLS#:
- 2757987
- Subdivision:
- Del Webb Southern Harmony
ADDITIONAL INFORMATION
Fall in love with the Prosperity Plan! This home features garage walk-up storage, gourmet kitchen and extended covered patio. Enjoy the outdoors all day from your covered rear patio.
$1,013,930
387 Treble Lane Murfreesboro, TN 37128
- Type:
- Single Family
- Sq.Ft.:
- 2,712
- Status:
- Active
- Beds:
- 3
- Lot size:
- 0.25 Acres
- Baths:
- 4.00
- MLS#:
- 2757986
- Subdivision:
- Del Webb Southern Harmony
ADDITIONAL INFORMATION
Our largest one level plan, the Renown includes 3 separate on suite bedrooms with walk in closets and private baths. You'll fit everything into the ample 3 car garage. All of our plans are scalable and can have an optional upstairs loft/bedroom/bath added. Need storage? Our homes have optional garage access walk-up storage with floored space. The renown kitchen impresses with lots of cabinets and counterspace. You'll love the options available to personalize this beautiful home. Call today and set up a tour!
- Type:
- Single Family
- Sq.Ft.:
- 2,174
- Status:
- Active
- Beds:
- 2
- Lot size:
- 0.25 Acres
- Baths:
- 3.00
- MLS#:
- 2757984
- Subdivision:
- Del Webb Southern Harmony
ADDITIONAL INFORMATION
Tour the Stardom Plan Model Home today! This beautiful Echelon Series gives you a large first floor living space. As with all our plans, if you need additional space / guest quarters, adding the optional second story loft/bedroom/bath creates the perfect getaway space for visiting guests. The Stardom features one of the largest available kitchen islands and a secondary entertainment nook. Optional extended space inside and out allow you to create the perfect plan for your life. We have limited homesites to select from so call us today!
- Type:
- Single Family
- Sq.Ft.:
- 1,939
- Status:
- Active
- Beds:
- 2
- Baths:
- 2.00
- MLS#:
- 2757982
- Subdivision:
- Del Webb Southern Harmony
ADDITIONAL INFORMATION
One of our more popular plans, the Mystique boasts floorplan space and room sizes that impress! Whether the included 10x15 third car tandem garage/storage space gets your attention (perfect for a golf cart or enhanced workshop space) or the wall to wall glass sliding doors leading to a double covered rear patio perfectly fits your future entertaining plans - the Mystique has something for everyone. As with all the plans at Del Webb - adding a second story loft/bedroom/full bath is an option that increases living space and just maybe provides the perfect "getaway". With all of the socializing you'll be doing - adding the optional covered front porch may be just the right upgrade for you. Include a tankless gas water heater for efficient, consistent hot water flow. Let us do all the yardwork - mowing, edging, turf maintenance. . . you just keep it watered. Included gig fiber wi-fi in the home and trash collection are also included with the HOA.
- Type:
- Single Family
- Sq.Ft.:
- 1,858
- Status:
- Active
- Beds:
- 2
- Baths:
- 2.00
- MLS#:
- 2757980
- Subdivision:
- Del Webb Southern Harmony
ADDITIONAL INFORMATION
Welcome to the Active 55+ lifestyle you've been searching for! The Palmary Plan can still be personalized with your decision selections and option choices. Features include Large covered rear patio, open plan with 2 bedrooms and a flex room.
- Type:
- Single Family
- Sq.Ft.:
- 2,176
- Status:
- Active
- Beds:
- 2
- Year built:
- 2024
- Baths:
- 3.00
- MLS#:
- 2757979
- Subdivision:
- Del Webb Southern Harmony
ADDITIONAL INFORMATION
Discover the epitome of active adult living at Del Webb Southern Harmony. Unwind in the resort-style pools or explore the range of clubs tailored to your interests. Within our expansive resident's amenity center, is space for game nights and social gatherings, fostering a vibrant community. Engage in friendly competition with neighbors on the Pickleball and Bocce Ball courts. The event lawn amphitheater is an inviting entertainment spot, ensuring that every moment at Southern Harmony is vibrant. The Prestige home is built on a private, treelined homesite! This home includes a luxurious Owner's suite that includes two walk-in closets, a guest bedroom with an on-suite & walk-in shower. This home offers the gourmet kitchen with built-in appliances and Quartz Counter Tops. The 170sqft sunroom boasts a great space for formal dining, entertaining and other uses. ***Please ask about how to receive $7,500 towards closing costs when paying cash or financing through Pulte Mortgage Company.
$3,400,000
225 N Thompson Ln Murfreesboro, TN 37129
- Type:
- Other
- Sq.Ft.:
- n/a
- Status:
- Active
- Beds:
- n/a
- Lot size:
- 3.06 Acres
- Baths:
- MLS#:
- 2757567
ADDITIONAL INFORMATION
Commercial Land ideal for a Hotel site. Roadway, all utilities, landscaping and sidewalks constructed back to the site. Mins from Old Fort Pkwy & Medical Center. Convenient to St. Thomas Rutherford, The Avenue, and other large retail shopping. Traffic count appx 24,000
- Type:
- Single Family
- Sq.Ft.:
- 2,339
- Status:
- Active
- Beds:
- 3
- Year built:
- 2024
- Baths:
- 3.00
- MLS#:
- 2757026
- Subdivision:
- Smith Farms
ADDITIONAL INFORMATION
This Sutherland home features 3 bedrooms with the Owner's suite on the first level, 2.5 baths, open concept kitchen, dining, great room, first floor flex-room and spacious loft! This home has been beautifully appointed by our Goodall design team and includes a light and bright kitchen with white kitchen cabinets, quartz countertops, & tile backsplash, upgraded interior door & trim package. Upgraded hardwood flooring included throughout common spaces on 1st floor & much more. $10,000 towards closing cost when working with our preferred lender & title company. Smith Farms is a beautiful community convenient to Nashville and only minutes from much of Murfreesboro’s convenient shopping, dining, & recreation. Come visit us today to learn more about Smith Farms!
- Type:
- Single Family
- Sq.Ft.:
- 2,547
- Status:
- Active
- Beds:
- 4
- Year built:
- 2024
- Baths:
- 3.00
- MLS#:
- 2757022
- Subdivision:
- Smith Farms
ADDITIONAL INFORMATION
The beautiful Roland floorplan the Homestead elevation. Upgrades galore; beautiful white cabinets, quartz countertops, upstairs loft, covered patio! See media for interior and exterior collages. Home will be finished in late October! $5,000 in closing costs when utilizing our preferred lender and title.
- Type:
- Single Family
- Sq.Ft.:
- 3,264
- Status:
- Active
- Beds:
- 5
- Lot size:
- 0.35 Acres
- Year built:
- 1999
- Baths:
- 4.00
- MLS#:
- 2755695
- Subdivision:
- Oakleigh Sec 1-a
ADDITIONAL INFORMATION
Located in the highly desirable Oakleigh subdivision, this exceptional 5-bedroom, 3.5-bathroom home combines elegance and modern comfort. Zoned for triple Siegel schools, it offers an ideal setting for those prioritizing top-notch education. The main level features a spacious office and a separate formal dining room, perfect for work and entertaining. The updated kitchen showcases modern finishes with ample storage. Newly renovated bathrooms add a touch of luxury, and the generous primary suite provides a serene retreat. Enjoy ample space in the oversized 2-car garage for vehicles and storage. Situated on a flat lot, the backyard is perfect for outdoor activities and relaxation. This home offers a blend of style, convenience, and community in one of the most sought-after areas.
- Type:
- Single Family
- Sq.Ft.:
- 1,540
- Status:
- Active
- Beds:
- 3
- Lot size:
- 0.93 Acres
- Year built:
- 1995
- Baths:
- 2.00
- MLS#:
- 2756445
- Subdivision:
- Summar Crossroads Phase 1
ADDITIONAL INFORMATION
Check out this adorable home in the Summar Crossroads subdivision. So many extras come with this home, including a 24x24 detached garage equipped with a STORM CELLAR. The converted garage adds extra square footage to the home. Use this space as a rec room, office, or extra bedroom. Master bedroom with double vanities + his and her closets in the bathroom. A large front yard gives plenty of room for the kids to play! 2 storage sheds to remain with property. Garden fencing will not remain with the property.
- Type:
- Single Family
- Sq.Ft.:
- 2,083
- Status:
- Active
- Beds:
- 3
- Lot size:
- 0.25 Acres
- Year built:
- 2023
- Baths:
- 3.00
- MLS#:
- 2755190
- Subdivision:
- Rucker Landing Sec 4 Ph 3 Amend
ADDITIONAL INFORMATION
Only one year old property. 3 beds and 2/1 baths, Seller to close with Metropolitan escrow title, buyer's gnet to verify all information. granite kitchen top. fresh paint and hardwood flooring.granite kitchen top and SS appliances. large backaryd and more... Call the listing agent for any questions.
$1,195,000
2240 Shannon Dr Murfreesboro, TN 37129
- Type:
- Single Family
- Sq.Ft.:
- 4,242
- Status:
- Active
- Beds:
- 4
- Lot size:
- 3.8 Acres
- Year built:
- 1995
- Baths:
- 4.00
- MLS#:
- 2755203
- Subdivision:
- Riverbend Pointe
ADDITIONAL INFORMATION
Welcome to our serene retreat in a quiet cul-de-sac in the heart of Murfreesboro, where you can truly come home to nature. This beautiful property sits on nearly four acres, with the Stones River winding through the backyard. Every morning and evening, you’ll be greeted by an abundance of deer and turkeys as they wander the neighborhood. Each spring, fawns arrive, bringing joy to both young and old. As you enter the home, you are welcomed into a formal dining room adorned with custom-marbled paint, which leads to a cozy library where you can relax by the fire and enjoy a good book. The house features 3-4 bedrooms, a formal office, and a family room with a two-sided fireplace. The family room connects to a country kitchen, providing a perfect space to unwind at the end of the day. The eat-in kitchen offers a lovely view of the in-ground pool and the mature trees lining the back acreage. The owners' suite is conveniently located on the main level and includes a custom marble shower and separate vanities with newly installed granite. Upstairs, you'll find two spacious bedrooms with a Jack-and-Jill bathroom between them, each equipped with its own vanity. The basement features a bonus room and an exercise/bedroom/theater room with dual closets, leading to a three-car garage with ample storage. The roof was replaced in 2022 with 30-year shingles, and the new Pella windows have hidden screens. The pool liner, cover, and filter have all been replaced within the last two years. Both activities are available outside your back door if you enjoy fishing or kayaking. The property features three access points with gravel bars along the river. You can easily put in at the greenway and float back home, enjoying a shore lunch on the bank using the park-style camp stove by the river. Old Glory proudly flies in the backyard, visible from most areas of the property, dancing in the wind just outside the kitchen. Please note that the co-list agent is the owner/agent.
$1,695,000
5000 Halls Hill Pike Murfreesboro, TN 37130
- Type:
- Single Family
- Sq.Ft.:
- 5,164
- Status:
- Active
- Beds:
- 5
- Lot size:
- 7.9 Acres
- Baths:
- 7.00
- MLS#:
- 2755161
- Subdivision:
- N/a
ADDITIONAL INFORMATION
This stunning, professionally designed, Sam Anderson home is nestled on 7.9 acres about 10 min from MTSU. Please see attached photos. This home has a prep kitchen as well as 48" range and oversize refrigerator and freezer in kitchen. Slider doors to covered back porch with vaulted ceiling and wood burning fireplace to a peaceful view of woods and meadow. 4 car garage with one bay having rear garage. Lots of walk in closets and attic storage. There is also a LARGE metal building on the property to hold equipment. Estimated time of completion is March 2025. Please view attached photos for design concept.
Open House:
Saturday, 11/30 12:00-5:00PM
- Type:
- Single Family
- Sq.Ft.:
- 2,652
- Status:
- Active
- Beds:
- 4
- Lot size:
- 0.26 Acres
- Year built:
- 2024
- Baths:
- 3.00
- MLS#:
- 2754998
- Subdivision:
- Sycamore Grove
ADDITIONAL INFORMATION
Designer Home by Celebration Homes! The Hadley- 1.5 story, 4 bedroom, 3 bath, bonus room, 2 car garage. 3 bedrooms on first floor, 4th bedroom, 3rd bath and bonus room upstairs. Awesome teenager/guest suite. High ceilings in foyer, great room, and bonus room. 8' exterior doors, covered back patio, great views. Spacious primary suite with huge bathroom. Primary bath includes large shower, freestanding tub, separate vanities, large walk in closet. Kitchen has large island, gas cooktop, wall oven, wall microwave and vented hood above cooktop. Home backs up to common area.
- Type:
- Single Family
- Sq.Ft.:
- 1,044
- Status:
- Active
- Beds:
- 3
- Lot size:
- 0.17 Acres
- Year built:
- 1973
- Baths:
- 2.00
- MLS#:
- 2754933
- Subdivision:
- Jackson Ct
ADDITIONAL INFORMATION
Home warranty included. Move-in ready and easy to show. Renovation finished in April 2023. New windows. New kitchen cabinets, quartz countertops, faucets, stove, dishwasher, microwave, garbage disposal, new bathroom with new tile tub area. All new laminate, tile, and carpet. New water heater new vapor barrier. New storm doors. Over $40,000 was spent on renovations. LARGE FENCED-IN BACKYARD. This is an all-brick downtown diamond. HVAC is serviced every 6mo. Walk to dinner on the square or to the MTSU campus.
- Type:
- Single Family
- Sq.Ft.:
- 1,753
- Status:
- Active
- Beds:
- 4
- Year built:
- 2024
- Baths:
- 3.00
- MLS#:
- 2754918
- Subdivision:
- Carter's Retreat
ADDITIONAL INFORMATION
GORGEOUS NEW CONSTRUCTION!! This spacious two-story home at Carter's Retreat features 4 bedrooms, 2 full bathrooms, a powder room on the first floor, a beautifully designed open concept layout with centrally located family room, laundry room and walk-in closets. The upgraded kitchen includes a full suite of Whirlpool brand stainless steel appliances, gorgeous granite countertops, soft close wood cabinets topped with crown molding, and an island with plenty of counterspace. Other designer extras throughout the home include a full suite of double-pane Low-E vinyl windows, a programmable thermostat, a Wi-Fi-enabled garage door opener, and much more! Massive New Community Park COMING SOON, with two beautiful ponds, walking trails and a picnic area. This home includes numerous Energy Saving Upgrades such as SPRAY FOAM INSULATION & TANKLESS WATER HEATER. Ask about our interest rate specials!! Contact the LGI Homes Information Center at 844.858.4100 ext. 19 for more details!
- Type:
- Single Family
- Sq.Ft.:
- 1,754
- Status:
- Active
- Beds:
- 3
- Year built:
- 2024
- Baths:
- 3.00
- MLS#:
- 2754912
- Subdivision:
- Carters Retreat
ADDITIONAL INFORMATION
NEW FLOORPLAN IN CARTER'S RETREAT! This beautiful, new construction home features an open layout and upgrades included at no extra cost. This home features a first-floor primary bedroom with two additional large bedrooms upstairs, both with vaulted ceilings. This home has two full baths, one powder bath, and a spacious family room and dining room. The private primary suite features a luxurious en-suite bathroom with a large step-in shower. The covered front porch allows for true Tennessee living! Other designer extras throughout the home include a full suite of Whirlpool brand kitchen appliances, a programmable thermostat, a Wi-Fi-enabled garage door opener, and much more! This home includes numerous Energy Saving Upgrades such as spray foam insulation and a tankless water heater. ASK ABOUT OUR INTEREST RATE SPECIALS!! Contact the LGI Homes Information Center at Carter's Retreat by calling 615-603-7812 ext. 19 for more details!!
Andrea D. Conner, License 344441, Xome Inc., License 262361, [email protected], 844-400-XOME (9663), 751 Highway 121 Bypass, Suite 100, Lewisville, Texas 75067


Listings courtesy of RealTracs MLS as distributed by MLS GRID, based on information submitted to the MLS GRID as of {{last updated}}.. All data is obtained from various sources and may not have been verified by broker or MLS GRID. Supplied Open House Information is subject to change without notice. All information should be independently reviewed and verified for accuracy. Properties may or may not be listed by the office/agent presenting the information. The Digital Millennium Copyright Act of 1998, 17 U.S.C. § 512 (the “DMCA”) provides recourse for copyright owners who believe that material appearing on the Internet infringes their rights under U.S. copyright law. If you believe in good faith that any content or material made available in connection with our website or services infringes your copyright, you (or your agent) may send us a notice requesting that the content or material be removed, or access to it blocked. Notices must be sent in writing by email to [email protected]. The DMCA requires that your notice of alleged copyright infringement include the following information: (1) description of the copyrighted work that is the subject of claimed infringement; (2) description of the alleged infringing content and information sufficient to permit us to locate the content; (3) contact information for you, including your address, telephone number and email address; (4) a statement by you that you have a good faith belief that the content in the manner complained of is not authorized by the copyright owner, or its agent, or by the operation of any law; (5) a statement by you, signed under penalty of perjury, that the information in the notification is accurate and that you have the authority to enforce the copyrights that are claimed to be infringed; and (6) a physical or electronic signature of the copyright owner or a person authorized to act on the copyright owner’s behalf. Failure t
Murfreesboro Real Estate
The median home value in Murfreesboro, TN is $428,000. This is higher than the county median home value of $391,800. The national median home value is $338,100. The average price of homes sold in Murfreesboro, TN is $428,000. Approximately 48% of Murfreesboro homes are owned, compared to 43.08% rented, while 8.93% are vacant. Murfreesboro real estate listings include condos, townhomes, and single family homes for sale. Commercial properties are also available. If you see a property you’re interested in, contact a Murfreesboro real estate agent to arrange a tour today!
Murfreesboro, Tennessee has a population of 148,970. Murfreesboro is more family-centric than the surrounding county with 35.3% of the households containing married families with children. The county average for households married with children is 34.98%.
The median household income in Murfreesboro, Tennessee is $66,984. The median household income for the surrounding county is $72,985 compared to the national median of $69,021. The median age of people living in Murfreesboro is 30.9 years.
Murfreesboro Weather
The average high temperature in July is 89.3 degrees, with an average low temperature in January of 25.3 degrees. The average rainfall is approximately 53.5 inches per year, with 4.1 inches of snow per year.
