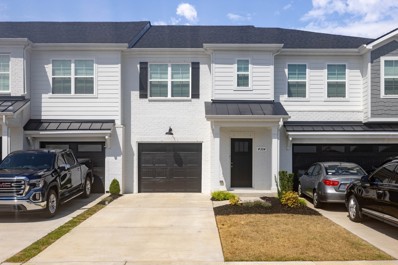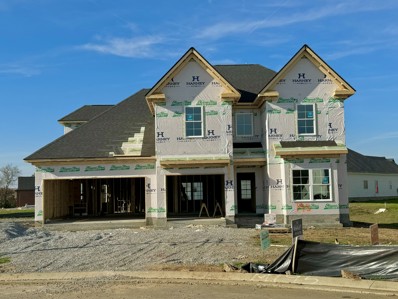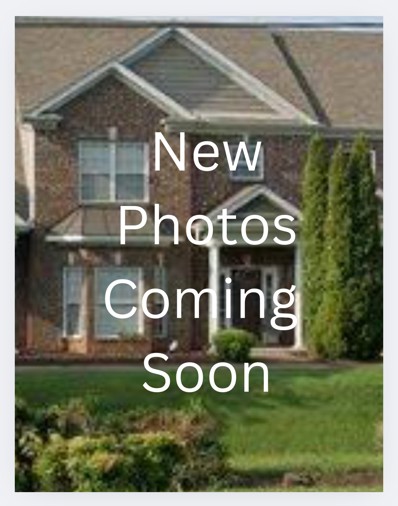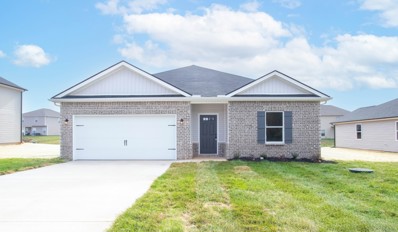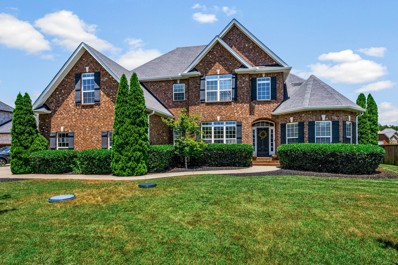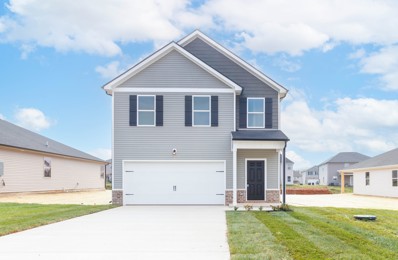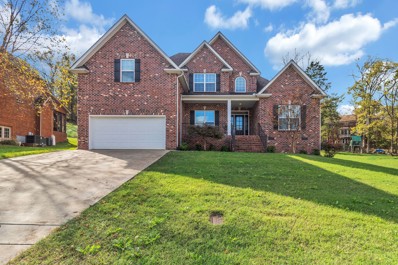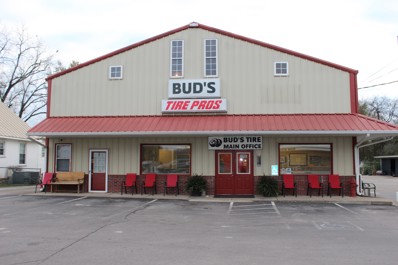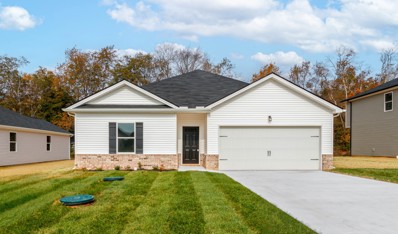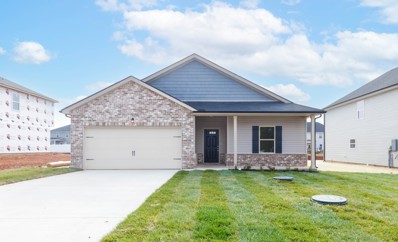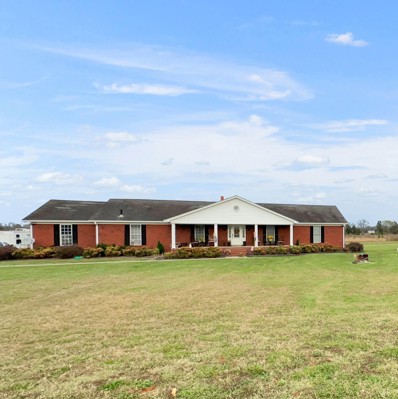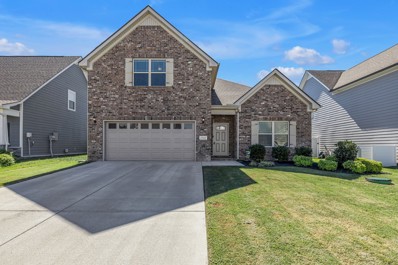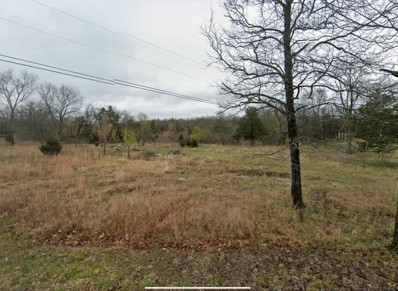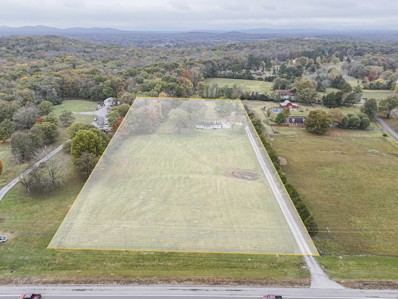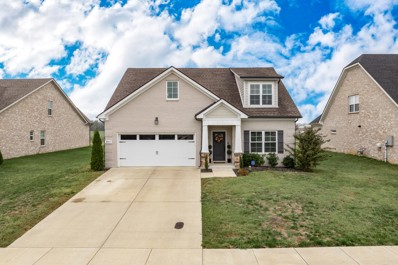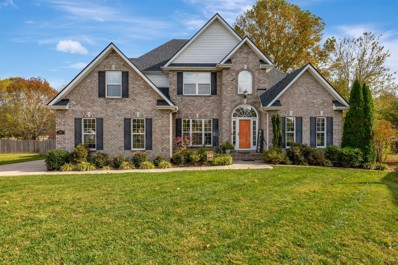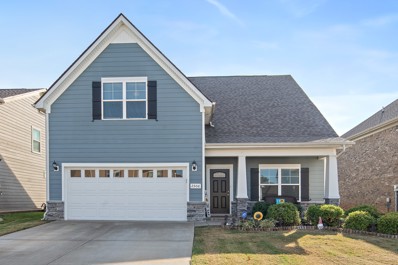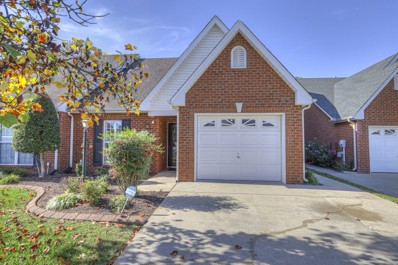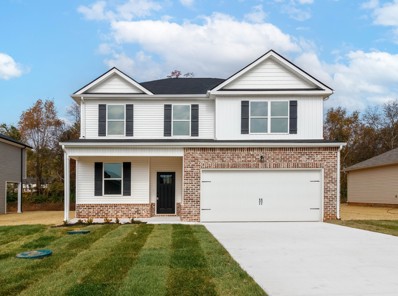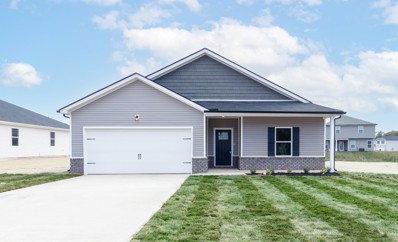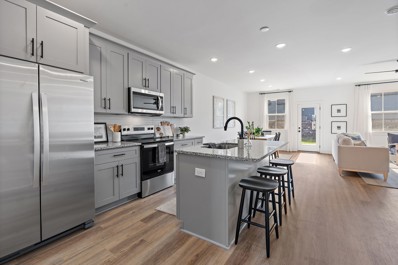Murfreesboro TN Homes for Rent
The median home value in Murfreesboro, TN is $429,900.
This is
higher than
the county median home value of $391,800.
The national median home value is $338,100.
The average price of homes sold in Murfreesboro, TN is $429,900.
Approximately 48% of Murfreesboro homes are owned,
compared to 43.08% rented, while
8.93% are vacant.
Murfreesboro real estate listings include condos, townhomes, and single family homes for sale.
Commercial properties are also available.
If you see a property you’re interested in, contact a Murfreesboro real estate agent to arrange a tour today!
- Type:
- Townhouse
- Sq.Ft.:
- 1,631
- Status:
- NEW LISTING
- Beds:
- 3
- Lot size:
- 21.95 Acres
- Year built:
- 2021
- Baths:
- 3.00
- MLS#:
- 2762460
- Subdivision:
- Jackson Towne Ph 2
ADDITIONAL INFORMATION
Welcome home to the beautiful Jackson Towne community! This practically brand new townhome showcases a neutral gray and white color palette throughout, leaving tons of room for personalization to suit any style. The open floorplan of the main level invites you in to the bright and welcoming kitchen with white soft close cabinets and drawers, stainless steel appliances, and beautiful granite countertops. The spacious primary suite features a tray ceiling, walk in closet, and a spacious en-suite bathroom. Exterior features include white painted brick exteriors with black shutters, Craftsman style front door, covered back patio with fence for privacy. Great community amenities include a pool and a playground! This one is definitely a must see!
$719,900
4109 Fargo Ct Murfreesboro, TN 37127
Open House:
Wednesday, 11/27 10:00-5:00PM
- Type:
- Single Family
- Sq.Ft.:
- 3,076
- Status:
- NEW LISTING
- Beds:
- 4
- Lot size:
- 0.36 Acres
- Year built:
- 2024
- Baths:
- 4.00
- MLS#:
- 2762438
- Subdivision:
- The Maples Sec 6
ADDITIONAL INFORMATION
The Maple by Harney Homes! This home has it all: open floor plan, 3 car garage, spacious covered patio, stainless steel appliances, floor to ceiling gas fireplace, soaring ceilings, built-ins, huge bonus room, epoxy garage floor, gas tankless water heater, and luxurious owners suite. Located in a cul-de-sac in one of Rutherford County's most popular neighborhoods, The Maples! Builder will pay all closing costs with use of preferred lender and title company. ***Some selections can be made within 2 weeks from list date!***
- Type:
- Other
- Sq.Ft.:
- 1,676
- Status:
- NEW LISTING
- Beds:
- 3
- Lot size:
- 6.16 Acres
- Year built:
- 2008
- Baths:
- 4.00
- MLS#:
- 2761436
- Subdivision:
- The Villas Of Baskinwood Sec 1 Ph 2 Amendment
ADDITIONAL INFORMATION
Charming Low Maintenance Townhouse On 0 acre, not 6 which the tax records are listed wrong….hmm Welcome to your next home, a charming, low-maintenance townhouse perfectly designed to fit your modern lifestyle. This property offers both convenience and comfort. Choose to have your master bedroom either on the main level or upstairs, providing flexibility to suit your needs. Don’t miss the opportunity to make this your new home. Schedule a viewing today and experience all it has to offer!
Open House:
Monday, 11/25 10:00-4:00PM
- Type:
- Single Family
- Sq.Ft.:
- 2,296
- Status:
- NEW LISTING
- Beds:
- 5
- Lot size:
- 0.23 Acres
- Year built:
- 2024
- Baths:
- 3.00
- MLS#:
- 2761366
- Subdivision:
- Brady Estates
ADDITIONAL INFORMATION
Nason Homes presents an incredible MOVE-IN READY 5 BEDROOM Single-Story Ranch Home in the heart of everything Murfreesboro, TN. 2222 Seahunter CT is located within walking distance from Publix and Black Fox Elementary, 2.5 miles from MTSU, and 3.5 mi from the Central Magnet School. Ask about our $12,000 Closing Cost Contribution! The Sitka on lot 69 features some incredible options and design, including a massive 25 Ft x 19 Ft Great Room with Vaulted Ceilings 18 Ft by 14 Ft Primary Suite with Vaulted Ceilings and Two Walk-In Closets Kitchen with Granite Countertops and 7 Ft Island overlooking Great Room 3 Full Bathrooms with Granite Countertops Secondary Bedrooms all with Vaulted Ceilings True Entry Foyer Covered Back Porch All of this and more in a New Construction Home with a One-Year Limited Builder Warranty. Ask about our $12,000 Closing Cost Contribution! Come see this home and several other Two-Story and even Single-Story Homes! Use Pathfinder Drive as the GPS Address.
- Type:
- Single Family
- Sq.Ft.:
- 2,815
- Status:
- Active
- Beds:
- 4
- Lot size:
- 0.35 Acres
- Year built:
- 2012
- Baths:
- 3.00
- MLS#:
- 2760586
- Subdivision:
- Triple Crown Farms Sec 2
ADDITIONAL INFORMATION
Charming 4 bedroom/3 bath all brick home. This home has an open concept floorplan with a large great room. The great room features a gas fireplace. The kitchen is large with an eat-in area. This home also has a formal dining room that could easily be converted into an office. Beautiful hardwood floor on the first floor and up the stairs. A large primary bedroom is on the first floor. It has new carpet, two walk-in closets, and full bath. There is another bedroom and updated full bath on the other side of the house on the first floor. The large laundry room has built cubies to place shoes and coats. Upstairs features two bedrooms, full bath, and a bonus room. The bonus room has a place for a beverage fridge and a wet bar. Large backyard that is completely fenced. Entertain on the deck out back. Lots of garage storage options. Lender credit up to 1% may be available when financed by preferred lender. Ask agent for details.
Open House:
Monday, 11/25 10:00-4:30PM
- Type:
- Single Family
- Sq.Ft.:
- 2,183
- Status:
- Active
- Beds:
- 4
- Lot size:
- 0.23 Acres
- Year built:
- 2024
- Baths:
- 3.00
- MLS#:
- 2760147
- Subdivision:
- Brady Estates
ADDITIONAL INFORMATION
Nason Homes is proud to present the Linden on Lot 70! This home is a MOVE-IN READY New Construction Home sitting on a MASSIVE lot with an incredible Back-Yard and includes some incredible Selections and Design including White Carrara Quartz Countertops in the Kitchen Open Concept Design True Entry Foyer Oversized Secondary Bedrooms (minimum 14 Ft x 10 Ft) Vaulted Ceilings in ALL Bedrooms All of this and more in a New Construction Home with a One-Year Limited Builder Warranty. Ask about our $12,000 Closing Cost Contribution! Come see this home and several other Two-Story and even Single-Story Homes! Use Pathfinder Drive as the GPS Address.
- Type:
- Single Family
- Sq.Ft.:
- 2,936
- Status:
- Active
- Beds:
- 4
- Lot size:
- 1.01 Acres
- Year built:
- 2014
- Baths:
- 3.00
- MLS#:
- 2760631
- Subdivision:
- Chestnut Hill Sec 3 Pb30-48
ADDITIONAL INFORMATION
The home you have been waiting for! This beautiful all-brick 4-bedroom, 3 full bath home on a private 1-acre lot with mature trees and NO HOA! Downstairs features the owner's suite with a bay window seating area. There is an additional bedroom downstairs along with an office/formal dining room with custom built-ins. The living room has a stacked stone fireplace. The breakfast area has another bay window that overlooks the exceptional backyard! Upstairs offers 2 bedrooms and a spacious bonus room. Enjoy a brand new Trex deck and a separate custom paver patio with a fireplace and water fountain in your new backyard paradise! New carpet throughout that adds a fresh touch to this beautiful home! Conveniently located just 3 minutes from 24 and close to shopping!
$2,000,000
3506 E Main St Murfreesboro, TN 37127
- Type:
- Retail
- Sq.Ft.:
- 10,752
- Status:
- Active
- Beds:
- n/a
- Lot size:
- 1.54 Acres
- Year built:
- 2010
- Baths:
- MLS#:
- 2760043
ADDITIONAL INFORMATION
Thriving tire business for sale. Business real estate consists of a main building with a customer service desk, sitting area, two office spaces, mini-kitchen and two restrooms. Building is connected with a 144' x 48' extension with 8 bays, each with a 12' garage door, 7 bays equipped with a 10,000 lb. lift, access to air and tire changers. A second building contains two bays and an extension used to store tires and vehicles. Parking area is asphalt and offers ample parking spaces and the lot behind the main building is graveled and has ample space for overnight storage.
Open House:
Monday, 11/25 10:00-4:30PM
- Type:
- Single Family
- Sq.Ft.:
- 1,400
- Status:
- Active
- Beds:
- 3
- Lot size:
- 0.23 Acres
- Year built:
- 2024
- Baths:
- 2.00
- MLS#:
- 2759356
- Subdivision:
- Brady Estates
ADDITIONAL INFORMATION
Nason Homes presents a fabulous MOVE-IN READY 3-Bedroom Split-Bedroom Ranch Floorplan with some incredible features and design including a Formal Entry Foyer that leads to a very open concept entertaining area featuring a Kitchen with a massive 7 Ft wide Island with Granite Countertops overlooking a Dining Area and Living Room creating an incredible space that flows seamlessly together. The Living Room opens to a fantastic Primary Bedroom with Vaulted Ceilings and Wrap-Around Shelving in the Walk-In Closet and a luxurious En-Suite Full Bath that features Double Vanities with Dallas White Granite Countertops & a spacious 5' Walk-In Shower. This Home is a "Split-Bedroom Ranch" with both Secondary Bedrooms located at the front of the home, away from the Primary, and both feature Vaulted Ceilings. Guest Bath features Dallas White Granite Countertops. Lot 86 has an incredible Back-Yard with a Tree-Lined back-drop with so much space between your neighbors. All of this and more within the heart of Murfreesboro, TN with unparalleled convenience to modern amenities. Walking distance to the nearest Publix and Black Fox Elementary, only 4 miles from the Central Magnet School & The Square, 2.5 miles from MTSU, and less than 2 miles from Walmart and so many restaurant/dining options. Ask about our $12,000 Closing Cost Contribution and our One-Year Limited Builder Warranty! GPS Address: Pathfinder Drive, Murfreesboro, TN.
Open House:
Monday, 11/25 10:00-4:30PM
- Type:
- Single Family
- Sq.Ft.:
- 1,798
- Status:
- Active
- Beds:
- 4
- Lot size:
- 0.25 Acres
- Year built:
- 2024
- Baths:
- 2.00
- MLS#:
- 2759294
- Subdivision:
- Brady Estates
ADDITIONAL INFORMATION
Nason Homes presents a Stunning MOVE-IN READY New Construction Single-Story Ranch Home in the Heart of Murfreesboro, TN. This spacious 4-Bedroom Home is appointed with Modern Finishes and functional design including a 20-Ft Covered Front Porch, perfect for Rocking Chairs, which leads to a true Entry-Foyer opening into the Massive 20 x 19 Ft Great Room with soaring Vaulted Ceilings. The Kitchen is a Chef's Dream, featuring beautiful Grey Aristokraft Cabinets and White Carrara Quartz Countertops. Each Bathroom is finished with Granite Countertops. All Bedrooms come with Vaulted Ceilings. All of this and more, set on a great lot with a massive Back-Yard, within walking distance from Publix and Black Fox Elementary, only 4 miles from the Central Magnet School & The Square, 2.5 miles from MTSU, and less than 2 miles from Walmart and so many restaurant/dining options. Ask about our $12,000 Closing Cost Contribution and our One-Year Limited Builder Warranty!
- Type:
- Single Family
- Sq.Ft.:
- 2,170
- Status:
- Active
- Beds:
- 3
- Lot size:
- 5 Acres
- Year built:
- 1996
- Baths:
- 3.00
- MLS#:
- 2759977
- Subdivision:
- N/a
ADDITIONAL INFORMATION
All Brick 1-Level Home on 4.53 acre lot. Location is EXCELLENT. All rooms are generously sized and each bedroom has a walk-in closet. Located in the rear of the home is a large concrete area for your patio and extra parking and a 2-car attached garage. Other features are: a 8x35 covered front porch, 2 storage buildings, above ground pool, concrete drive, and many updates/upgrades inside the home. Property has '494 feet of road frontage, level partially-fenced rear lot, and fronts other agricultural/vacant land parcels. Enjoy the convenience of the city, but the quality of the country with this home.
- Type:
- Single Family
- Sq.Ft.:
- 2,151
- Status:
- Active
- Beds:
- 4
- Lot size:
- 0.17 Acres
- Year built:
- 2021
- Baths:
- 3.00
- MLS#:
- 2757849
- Subdivision:
- Mankin Pointe Sec 2 Ph 1
ADDITIONAL INFORMATION
This one checks off so many boxes! Better than new with many added details! Settle down (or turn up) in this dual school zoned, all brick beauty is better than new! (Brick was a substantial non included upgrade). Extra large driveway, flat lot, glowing plank flooring in all common areas, 3BR or 4th/massive Bonus room with closet, 3 FULL BATHS with tile, oversized kitchen w/ stainless appliances/white cabinets, double oven, granite counter tops, large island for causal dining as well as a dine in kitchen area, tray ceiling, primary down: dbl vanity, garden tub, separate shower, elegant hardwood stairs, crisp paint, back patio, many unsung hero upgrades: extra insulation, side garage entry door, cable drops, and much more! Neighborhood owned property immediately behind, neighborhood playground, additional options for schools (dual zone), dining and shopping near, easy proximity to MTSU and so much more! Buyer and buyers agent to verify all pertinent information.
$149,900
7045 Manus Rd Murfreesboro, TN 37127
- Type:
- Land
- Sq.Ft.:
- n/a
- Status:
- Active
- Beds:
- n/a
- Lot size:
- 4.7 Acres
- Baths:
- MLS#:
- 2757687
ADDITIONAL INFORMATION
4.7 Acre Residential Lot! Lot is cleared. There used to be a mobile home on this property. OK to walk lot.
$2,200,000
3668 Shelbyville Hwy Murfreesboro, TN 37127
- Type:
- Other
- Sq.Ft.:
- 1,894
- Status:
- Active
- Beds:
- n/a
- Lot size:
- 5.9 Acres
- Year built:
- 1983
- Baths:
- MLS#:
- 2756989
ADDITIONAL INFORMATION
An outstanding property with enormous commercial potential, situated in a high-traffic area with 31,924 daily views. This location offers maximum exposure in a rapidly growing area, positioned next to MMC and directly across from the new Pep Boys. Currently, the property includes a 1995-built,1,894 sq. ft. House, ideal for a wide range of commercial opportunities. With water and sewer on-site, this lot is ready for your business vision. Surrounded by active development, it’s the perfect spot to capitalize on a booming location and elevate your commercial presence. Seize this unique chance to establish your business in a prime, high-visibility area!
- Type:
- Single Family
- Sq.Ft.:
- 2,715
- Status:
- Active
- Beds:
- 4
- Lot size:
- 0.19 Acres
- Year built:
- 2021
- Baths:
- 3.00
- MLS#:
- 2756918
- Subdivision:
- The Maples Sec 4
ADDITIONAL INFORMATION
Welcome to this stunning 4-bedroom, 3-bathroom home built in 2021, offering 2,715 square feet of beautifully designed living space. Step inside to gorgeous hardwood floors that flow throughout the open floor plan, perfect for modern living. The heart of this home is a spacious kitchen featuring a huge island with legs, sleek quartz countertops, and a walk-in pantry for all your storage needs. The large master suite is a true retreat, boasting an extra-large shower and a comfortable, serene layout. Cozy up to the gas fireplace in the living area, or enjoy outdoor living year-round on the spacious covered patio. With a 2-car garage, this home is as practical as it is beautiful. Don’t miss this incredible opportunity
- Type:
- Single Family
- Sq.Ft.:
- 2,581
- Status:
- Active
- Beds:
- 3
- Lot size:
- 0.31 Acres
- Year built:
- 2007
- Baths:
- 3.00
- MLS#:
- 2756270
- Subdivision:
- Savannah Ridge Sec 12 Pb29-236
ADDITIONAL INFORMATION
OPEN HOUSE - Sunday (11/24) 2-4 pm. Beautiful & stately home in one of Murfreesboro's highly sought-after neighborhoods! This home boasts a welcoming two-story foyer, soaring ceilings, open floorplan, crown moulding, granite countertops, hardwood floors, gas fireplace, built-in bookcases & so much more! It has a new roof, new deck boards, & a newer hot water heater. Downstairs has been freshly painted. Situated in a quiet culdesac with a fenced-in backyard, it would be perfect for your growing family. Large two-tiered deck & mature trees make for a peaceful & serene setting for your enjoyment. HOA includes use of the neighborhood pool & pavilion. This home has been well-loved & is in pristine condition. This amazing property could be your home by Christmas!! Come see!!
- Type:
- Single Family
- Sq.Ft.:
- 2,161
- Status:
- Active
- Beds:
- 3
- Lot size:
- 0.17 Acres
- Year built:
- 2021
- Baths:
- 3.00
- MLS#:
- 2756201
- Subdivision:
- Mankin Pointe Sec 2 Ph 1
ADDITIONAL INFORMATION
This home has it all!! Only 3 years old, Move in Ready, Low Maintenance Backyard, 1 Bedroom Down, Large Kitchen with island and stainless appliances, 2 HUGE bedrooms with Walk in Closets upstairs, Plus a bonus room. The Backyard features a Vinyl Privacy Fence that surrounds the low maintenance back yard and private covered back patio and there are no houses behind you! This home is dual zoned for Black Fox Elementary or Buchanan Elementary School.
- Type:
- Townhouse
- Sq.Ft.:
- 1,205
- Status:
- Active
- Beds:
- 2
- Lot size:
- 0.11 Acres
- Year built:
- 2002
- Baths:
- 2.00
- MLS#:
- 2758882
- Subdivision:
- The Crossings At Indian Hills Resub Ph 2
ADDITIONAL INFORMATION
One level maintenance free living on a quiet cul-de-sac. All Brick construction, Private gated back patio for entertaining, flowing hardwoods, tiled floors, extensive trim package, gas fireplace with surround speakers in living room. Home has been priced for its current condition and will need new carpet in the bedrooms.
- Type:
- Single Family
- Sq.Ft.:
- 2,083
- Status:
- Active
- Beds:
- 3
- Lot size:
- 0.25 Acres
- Year built:
- 2023
- Baths:
- 3.00
- MLS#:
- 2755190
- Subdivision:
- Rucker Landing Sec 4 Ph 3 Amend
ADDITIONAL INFORMATION
Only one year old property. 3 beds and 2/1 baths, Seller to close with Metropolitan escrow title, buyer's gnet to verify all information. granite kitchen top. fresh paint and hardwood flooring.granite kitchen top and SS appliances. large backaryd and more... Call the listing agent for any questions.
- Type:
- Single Family
- Sq.Ft.:
- 1,753
- Status:
- Active
- Beds:
- 4
- Year built:
- 2024
- Baths:
- 3.00
- MLS#:
- 2754918
- Subdivision:
- Carter's Retreat
ADDITIONAL INFORMATION
GORGEOUS NEW CONSTRUCTION!! This spacious two-story home at Carter's Retreat features 4 bedrooms, 2 full bathrooms, a powder room on the first floor, a beautifully designed open concept layout with centrally located family room, laundry room and walk-in closets. The upgraded kitchen includes a full suite of Whirlpool brand stainless steel appliances, gorgeous granite countertops, soft close wood cabinets topped with crown molding, and an island with plenty of counterspace. Other designer extras throughout the home include a full suite of double-pane Low-E vinyl windows, a programmable thermostat, a Wi-Fi-enabled garage door opener, and much more! Massive New Community Park COMING SOON, with two beautiful ponds, walking trails and a picnic area. This home includes numerous Energy Saving Upgrades such as SPRAY FOAM INSULATION & TANKLESS WATER HEATER. Ask about our interest rate specials!! Contact the LGI Homes Information Center at 844.858.4100 ext. 19 for more details!
- Type:
- Single Family
- Sq.Ft.:
- 1,754
- Status:
- Active
- Beds:
- 3
- Year built:
- 2024
- Baths:
- 3.00
- MLS#:
- 2754912
- Subdivision:
- Carters Retreat
ADDITIONAL INFORMATION
NEW FLOORPLAN IN CARTER'S RETREAT! This beautiful, new construction home features an open layout and upgrades included at no extra cost. This home features a first-floor primary bedroom with two additional large bedrooms upstairs, both with vaulted ceilings. This home has two full baths, one powder bath, and a spacious family room and dining room. The private primary suite features a luxurious en-suite bathroom with a large step-in shower. The covered front porch allows for true Tennessee living! Other designer extras throughout the home include a full suite of Whirlpool brand kitchen appliances, a programmable thermostat, a Wi-Fi-enabled garage door opener, and much more! This home includes numerous Energy Saving Upgrades such as spray foam insulation and a tankless water heater. ASK ABOUT OUR INTEREST RATE SPECIALS!! Contact the LGI Homes Information Center at Carter's Retreat by calling 615-603-7812 ext. 19 for more details!!
- Type:
- Single Family
- Sq.Ft.:
- 2,279
- Status:
- Active
- Beds:
- 4
- Lot size:
- 0.17 Acres
- Year built:
- 2018
- Baths:
- 4.00
- MLS#:
- 2756273
- Subdivision:
- Mankin Pointe Sec 1
ADDITIONAL INFORMATION
Beautiful 4 Bedroom and 3.5 Bath home located in the Mankin Pointe Subdivision. *LOWEST* Priced Home per sq ft. in the subdivision .Mst. BR downstairs. Bonus Loft Room. Jack-n-Jill Bath upstairs bwt BR #2-3 . Additional Full Bath upstairs as well. Large Kitchen Cabinets with granite countertops and tile backsplash. S/S Kitchen Appliances. Custom Stone Outdoor Kitchen with grill,sink and mini cooler. Lots of added concrete for additional patio and walkway path on side of the house. Large Outdoor Canopy over the patio stays. Epoxied garage floor. Manicured front lawn with concrete edging. 3 Mins to I-24 . Seller Offering $5,000 towards buyers' closing costs with full price offer.
Open House:
Monday, 11/25 10:00-4:00PM
- Type:
- Single Family
- Sq.Ft.:
- 2,350
- Status:
- Active
- Beds:
- 5
- Lot size:
- 0.22 Acres
- Year built:
- 2024
- Baths:
- 3.00
- MLS#:
- 2754032
- Subdivision:
- Brady Estates
ADDITIONAL INFORMATION
Nason Homes presents The Hickory on Lot 84 a MOVE-IN READY home featuring 5 Bedrooms & 3 Bathrooms Covered Front Porch leads to Formal Entry Foyer Guest Suite on Main Floor with Full Bathroom 3' Kitchen Island with 3' Table Leg Extension Dallas White Granite Countertops in the Kitchen GE Stainless Steel Appliances White Artistokraft Cabinets Kitchen is open to the Living Room and Formal Dining Room Family Room has Coffered Ceiling with Crown Moulding Family room has access to the 11' x 10' covered rear porch Dining Room features Coffered Ceilings with Crown Moulding Huge Primary Suite features Vaulted Ceilings with Sitting Room and Double Walk-In Closets Primary Bath features Double Vanities with Dallas White Granite Countertops, Vaulted Ceiling, 5' Walk-In Shower 16' X 12' 2nd-Floor Teen-Suite with a Walk-In Closet and Vaulted Ceilings all Guest Bathrooms feature Dallas White Granite Countertops Ask us about our $12,000 Closing Cost Incentive!
Open House:
Monday, 11/25 10:00-4:30PM
- Type:
- Single Family
- Sq.Ft.:
- 1,798
- Status:
- Active
- Beds:
- 4
- Lot size:
- 0.23 Acres
- Year built:
- 2024
- Baths:
- 2.00
- MLS#:
- 2753611
- Subdivision:
- Brady Estates
ADDITIONAL INFORMATION
Nason Homes is proud to present the Longleaf on Lot 68 in Brady Estates, a MOVE-IN READY home featuring incredible Selections and Design including Carrara Quartz Countertops in the Kitchen White Cabinets throughout Single-Story Ranch Design with NO STAIRS Open Concept 5ft Kitchen Island overlooking a 19ft x 15ft Great Room Dallas White Granite Countertops in the Bathrooms Primary Suite with a 12ft x 6ft Walk-In Closet True Entry Foyer 20ft long Covered Front Porch 12ft Long Partially Covered Back Porch All in a New Construction Home with a One-Year Limited Builder Warranty. Ask about our $12,000 Closing Cost Contribution! Come see this home and other One or Two-Story New Construction Homes in Brady Estates! Use Pathfinder Drive as the GPS Address.
- Type:
- Single Family
- Sq.Ft.:
- 1,855
- Status:
- Active
- Beds:
- 3
- Year built:
- 2024
- Baths:
- 3.00
- MLS#:
- 2753511
- Subdivision:
- Tiger Hill
ADDITIONAL INFORMATION
**For a limited time, get your closing costs paid and HOA dues covered for 3 years on select quick move-in townhomes!**MOVE IN READY** Fall in love with this 3 bedroom, 2.5 bathroom, new construction attached HPR which boasts a beautiful open floor plan, perfect for modern living. With a 1 car garage and cozy patio, it offers both convenience and comfort. Located close to a variety of stores, there is also a dog park for your furry friends, playground, and a scenic walking trail. This provides ample opportunities for recreation and relaxation. Plus, its proximity to interstate 24 ensures easy access to nearby destinations. Make Tiger Hill your home today! *Photos of similar floor plan unit. Options will differ.
Andrea D. Conner, License 344441, Xome Inc., License 262361, [email protected], 844-400-XOME (9663), 751 Highway 121 Bypass, Suite 100, Lewisville, Texas 75067


Listings courtesy of RealTracs MLS as distributed by MLS GRID, based on information submitted to the MLS GRID as of {{last updated}}.. All data is obtained from various sources and may not have been verified by broker or MLS GRID. Supplied Open House Information is subject to change without notice. All information should be independently reviewed and verified for accuracy. Properties may or may not be listed by the office/agent presenting the information. The Digital Millennium Copyright Act of 1998, 17 U.S.C. § 512 (the “DMCA”) provides recourse for copyright owners who believe that material appearing on the Internet infringes their rights under U.S. copyright law. If you believe in good faith that any content or material made available in connection with our website or services infringes your copyright, you (or your agent) may send us a notice requesting that the content or material be removed, or access to it blocked. Notices must be sent in writing by email to [email protected]. The DMCA requires that your notice of alleged copyright infringement include the following information: (1) description of the copyrighted work that is the subject of claimed infringement; (2) description of the alleged infringing content and information sufficient to permit us to locate the content; (3) contact information for you, including your address, telephone number and email address; (4) a statement by you that you have a good faith belief that the content in the manner complained of is not authorized by the copyright owner, or its agent, or by the operation of any law; (5) a statement by you, signed under penalty of perjury, that the information in the notification is accurate and that you have the authority to enforce the copyrights that are claimed to be infringed; and (6) a physical or electronic signature of the copyright owner or a person authorized to act on the copyright owner’s behalf. Failure t
