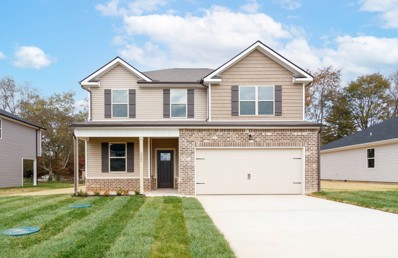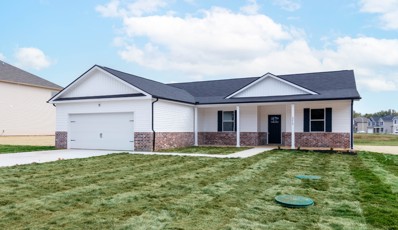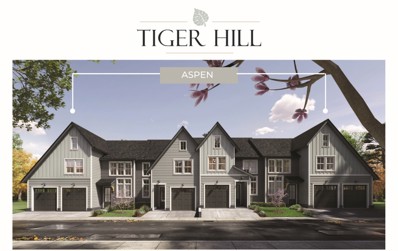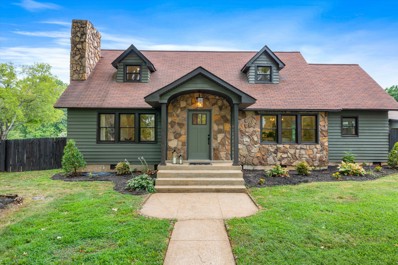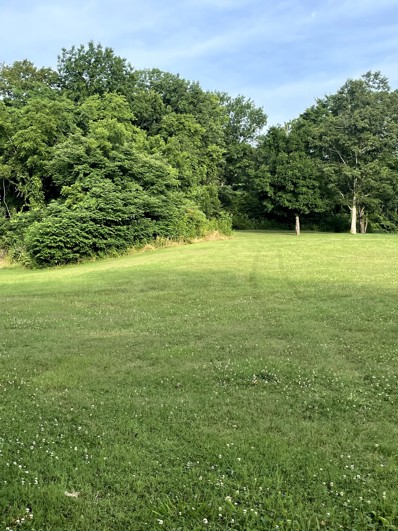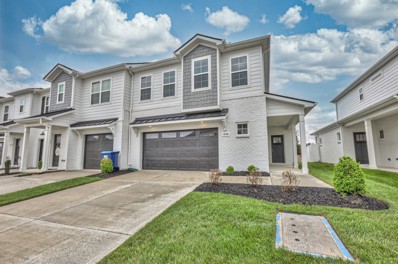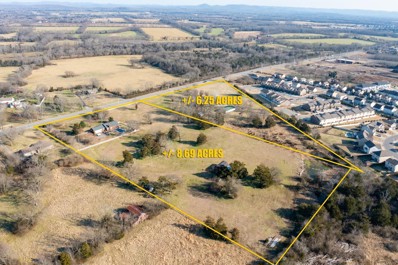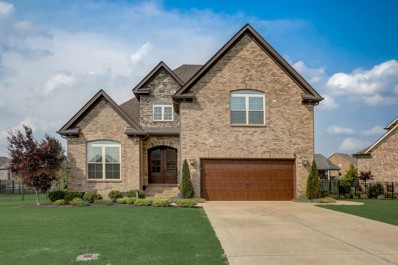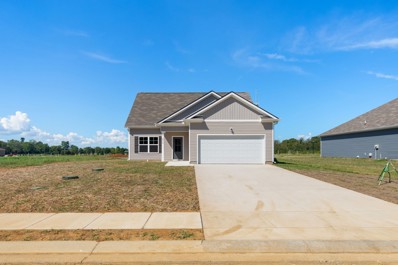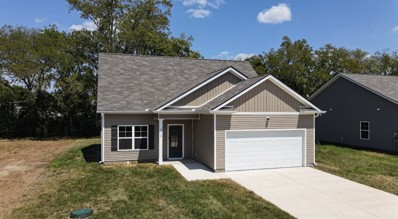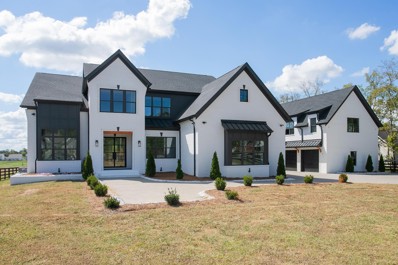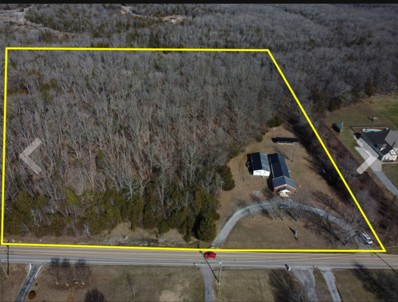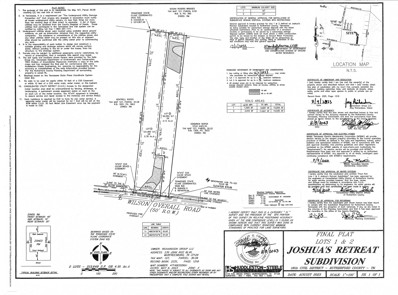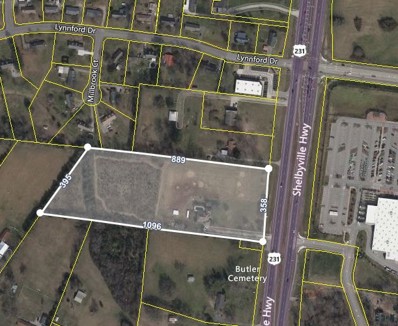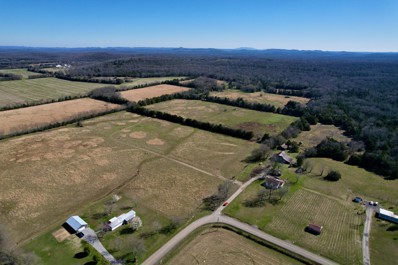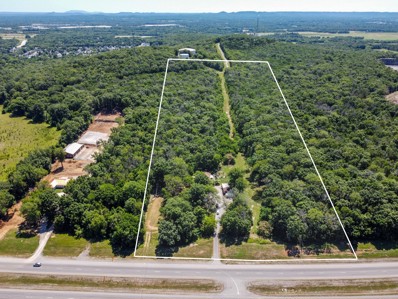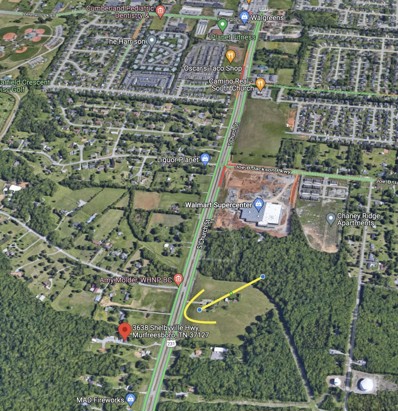Murfreesboro TN Homes for Rent
Open House:
Monday, 11/25 10:00-4:30PM
- Type:
- Single Family
- Sq.Ft.:
- 2,350
- Status:
- Active
- Beds:
- 5
- Lot size:
- 0.22 Acres
- Year built:
- 2024
- Baths:
- 3.00
- MLS#:
- 2696084
- Subdivision:
- Brady Estates
ADDITIONAL INFORMATION
Nason Homes proudly presents the Hickory on Lot 88, a MOVE-IN READY Two-Story Home with incredible features and design, including an incredible Open-Concept Design featuring an In-Law Suite on the main with an adjacent Full Bathroom, 3'x5' Table Leg Extended Eat-At Kitchen Island, a True Formal Dining Room, a Primary Suite that includes a separate 10'x6' Sitting Room (or a perfect spot for an office) and Dual Walk-in Closets, and a Bonus Room turned 14'x16' Teen-Suite with a Walk-In Closet. This particular home also comes loaded with upgrades including White Cabinets with Dallas White Granite Countertops throughout, Coffered Ceilings in the Formal Dining Room and the Living Room, Covered Front and Back Porches, and an Extended Foyer. All of this and more, set on a great lot with a massive Back-Yard, within walking distance from Publix and Black Fox Elementary, only 4 miles from the Central Magnet School & The Square, 2.5 miles from MTSU, and less than 2 miles from Walmart and so many restaurant/dining options. Ask about our $12,000 Closing Cost Contribution and our One-Year Limited Builder Warranty! GPS Address: Pathfinder Drive, Murfreesboro, TN 37127.
Open House:
Monday, 11/25 10:00-4:30PM
- Type:
- Single Family
- Sq.Ft.:
- 1,934
- Status:
- Active
- Beds:
- 4
- Lot size:
- 0.24 Acres
- Year built:
- 2024
- Baths:
- 2.00
- MLS#:
- 2696081
- Subdivision:
- Brady Estates
ADDITIONAL INFORMATION
Nason Homes presents The Birch on Lot 66, a MOVE-IN READY Single-Story Ranch home with some incredible features and design including: 10' Ceilings in the Formal Entry Foyer and Living Room 7' Kitchen Island Absolutely Massive COVERED 31 Ft Front Porch & COVERED 14 Ft Rear Porch Split-Bedroom Ranch with the Primary Bedroom separated from the Guest Bedrooms 14' X 17' Primary Bedroom with Vaulted Ceilings & a Massive 13 Ft x 8 Ft Walk-In Closet Dining Area off the Kitchen with access to Rear Porch Kitchen opens to Living Room with 10' Ceilings GE Stainless Steel Appliances Dallas White Granite Countertops in the Kitchen and all Full Bathrooms Primary Bath with 5' Stand in Shower and Double Vanities TRUE Mud Room off the Two-Car Garage All of this and more, set on a great lot with a massive Back-Yard, within walking distance from Publix and Black Fox Elementary, only 4 miles from the Central Magnet School & The Square, 2.5 miles from MTSU, and less than 2 miles from Walmart and so many restaurant/dining options. Ask about our $12,000 Closing Cost Contribution and our One-Year Limited Builder Warranty! GPS Address: Pathfinder Drive, Murfreesboro, TN 37127.
- Type:
- Single Family
- Sq.Ft.:
- 1,866
- Status:
- Active
- Beds:
- 3
- Year built:
- 2024
- Baths:
- 3.00
- MLS#:
- 2677067
- Subdivision:
- Tiger Hill
ADDITIONAL INFORMATION
Welcome to Tiger Hill! This beautiful new construction home features a spacious 2-car garage, 3 bedrooms, 2.5 bathrooms and it's an end unit. Enjoy the versatile loft space upstairs, perfect for a home office or play area, and relax on your back patio. This amazing layout offers a balance of space, convenience, and privacy, especially with the primary suite on the main level. The community amenities include a dog park for your furry friends, a playground, and a scenic walking trail. You will love the convenient location near a variety of stores and shopping. Make Tiger Hill your home today! Please note, all photos are staged.
- Type:
- Single Family
- Sq.Ft.:
- 3,011
- Status:
- Active
- Beds:
- 4
- Lot size:
- 1.1 Acres
- Year built:
- 1960
- Baths:
- 3.00
- MLS#:
- 2682081
- Subdivision:
- Tulip Hill Est Sec Ii
ADDITIONAL INFORMATION
Welcome to your dream home! Priced below recent appraisal! This thoughtfully designed 4-bedroom, 3-bathroom gem is nestled on over an acre of lush land. Step inside to discover modern, elegant finishes and a spacious floor plan perfect for both entertaining and everyday living. The expansive owner’s suite offers comfort and relaxation with a soaking tub, a walk-in frameless shower, and a large closet with ample storage. Make your way outside to the private backyard oasis equipped with an in-ground pool ideal for summer fun. Convenient to I-24, The Avenues, and downtown Murfreesboro, don’t miss out on the opportunity to own this exceptional home!
- Type:
- Land
- Sq.Ft.:
- n/a
- Status:
- Active
- Beds:
- n/a
- Lot size:
- 2.9 Acres
- Baths:
- MLS#:
- 2672740
ADDITIONAL INFORMATION
Prime Commercial Opportunity! This lot, conveniently located just off HWY 231 S, is situated near Walmart and the Medical Center, making it ideal for retail or professional use. It's in a high-traffic area within the thriving community of Murfreesboro, TN. Murfreesboro has been experiencing remarkable growth, with Rutherford County seeing over 20% population increase in 2020, and it's projected to continue this upward trend. The lot offers endless opportunities for various ventures, including retail strip stores, car washes, restaurants, and more. High visibility and easy accessibility make this an excellent spot to attract a steady flow of customers. Secure this lucrative parcel now and be a part of Murfreesboro's booming expansion! Call today!
$399,900
4349 Doral Dr Murfreesboro, TN 37127
- Type:
- Other
- Sq.Ft.:
- 1,779
- Status:
- Active
- Beds:
- 3
- Year built:
- 2024
- Baths:
- 3.00
- MLS#:
- 2658764
- Subdivision:
- Jackson Towne
ADDITIONAL INFORMATION
Jackson Towne Model Home Open 7 days a week Monday-Saturday 9 A.M-6 P.M Sunday 11 A.M-6 P.M BUILDER REDUCTION SALE! Builder pays ALL closing costs with use of preferred lender & title. $500 moves you in! UNIT A Plan Jackson Towne by Harney Homes, Luxury Town Home Community upgrades included, White painted brick exteriors, Black Shutters, Craftsman style front doors with black powder coated garage doors Interior features: All SS appliances, Granite counter tops in kitchen and in all BA, White cabinets in kitchen, Pool & Dog Parks!
$1,600,000
3974 Manchester Pike Murfreesboro, TN 37127
- Type:
- Other
- Sq.Ft.:
- n/a
- Status:
- Active
- Beds:
- n/a
- Lot size:
- 8.69 Acres
- Year built:
- 1981
- Baths:
- MLS#:
- 2658160
ADDITIONAL INFORMATION
8.69 acres for sale with recently approved Neighborhood Commercial zoning classification in Future Land Use Map from city of M'boro (see media for more info). 6.28 acres to the south is also available for a total of approx 15 acres. See MLS 2539620. Adjacent to city limits and access to city sewer w/ PUD to the south and Light Industrial to the west and north. Property is less than 1 mile from the Amazon Distribution Center and less than 2 miles from I-24 Exit 84 (Joe B Jackson Pkwy). Sellers are open to allowing prospective buyers time for engineering and zoning to be completed.
- Type:
- Single Family
- Sq.Ft.:
- 2,268
- Status:
- Active
- Beds:
- 4
- Lot size:
- 0.35 Acres
- Year built:
- 2016
- Baths:
- 3.00
- MLS#:
- 2653312
- Subdivision:
- The Maples Sec 2
ADDITIONAL INFORMATION
Beautiful, brick home with open floor plan. The kitchen features custom kitchen cabinets, leathered granite countertops, center island with seating space, black stainless steel appliances and a spacious eating area. The living room has a gas log fireplace and access to the beautiful built-in covered patio, lower patio and back yard patio with fire pit. The Primary suite is on the main level, Primary bath features a tile shower, separate tub and a large walk in closet. Second bedroom and full bathroom on the main level. Two bedrooms, a full bathroom and a large stepdown media/bonus room upstairs. The back yard is fully fenced with black steel fencing.
- Type:
- Single Family
- Sq.Ft.:
- 1,053
- Status:
- Active
- Beds:
- 3
- Year built:
- 2024
- Baths:
- 3.00
- MLS#:
- 2707511
- Subdivision:
- Travelers Trace
ADDITIONAL INFORMATION
Welcome to Traveler's Trace with only 66 homes total. Underground utilities, small playground, and streetlamps through out neighborhood. All yards will be sodded. 3 bedroom 2.5 baths on this 2 story home. Granite in kitchen and baths with LVP flooring down. All homes will have refrigerators provided. With preferred lender, rates as low as 4.9% on this home with seller paying additional closing cost.
- Type:
- Single Family
- Sq.Ft.:
- 1,509
- Status:
- Active
- Beds:
- 3
- Year built:
- 2024
- Baths:
- 3.00
- MLS#:
- 2707510
- Subdivision:
- Travelers Trace
ADDITIONAL INFORMATION
Welcome to Traveler's Trace with only 66 homes total. Underground utilities, small playground, and streetlamps through out neighborhood. All yards will be sodded. This home backs up to a wooded tree line for added privacy. 3 bedroom 2.5 baths on this 2 story home. Granite in kitchen and baths with LVP flooring down. All homes will have refrigerators provided. With preferred lender, rates as low as 4.9% on this home with seller paying additional closing cost.
$2,500,000
360 Rucker Rd Murfreesboro, TN 37127
- Type:
- Single Family
- Sq.Ft.:
- 5,026
- Status:
- Active
- Beds:
- 5
- Lot size:
- 1.84 Acres
- Year built:
- 2024
- Baths:
- 6.00
- MLS#:
- 2660222
- Subdivision:
- Faulk Landing
ADDITIONAL INFORMATION
** updated Photos ** Introducing a soon-to-be-finished gem! This spacious home offers 5 bed, 6 bath, and 2 half-baths, 6 car garage all nestled on a generous 1.8-acre plot. Inside, you'll find 6,051 square feet of living space. 1025sqft of it in a detached unit—plenty of room for your family to spread out. With a formal dining area and an open floor plan, this home is designed for both fancy dinners and cozy nights in. Big windows let in tons of natural light, showing off the craftsmanship that went into every corner of this house. Step outside onto the covered patio for some fresh air, or cozy up by the fireplace in the study. And don't forget the garages! perfect for guests or a home office. From top to bottom, this home is all about quality. The builder used AdvanTech® Subflooring throughout, so you know it's built to last. Snag this dream home with your own custom finishes by securing a contract before it's too late. Schedule your viewing today and get ready to fall in love!
$560,000
343 Rucker Rd Murfreesboro, TN 37127
- Type:
- Land
- Sq.Ft.:
- n/a
- Status:
- Active
- Beds:
- n/a
- Lot size:
- 7.2 Acres
- Baths:
- MLS#:
- 2685502
- Subdivision:
- Rutherford County
ADDITIONAL INFORMATION
Back to the market due to buyer’s financial,Great lot land of 7.2 Acres in a growing area that adjacent to a new subdivision, a very wide road frontage of 657 F ,it has 2 perk sites and nice site built active church , also another dwelling that has 4 bedrooms ,a full bath and kitchen that you can keep for rent or take it off and build a new house ,there are several nice expensive homes just built across the street
- Type:
- Land
- Sq.Ft.:
- n/a
- Status:
- Active
- Beds:
- n/a
- Lot size:
- 2.78 Acres
- Baths:
- MLS#:
- 2625590
- Subdivision:
- Joshua's Retreat
ADDITIONAL INFORMATION
Come build your dream home! 2.78 acre lot with a 4 bedroom perc site. Septic is approved & permit in hand.
$5,750,000
3550 Shelbyville Hwy Murfreesboro, TN 37127
- Type:
- Single Family
- Sq.Ft.:
- 2,526
- Status:
- Active
- Beds:
- 3
- Lot size:
- 8.3 Acres
- Year built:
- 1993
- Baths:
- 4.00
- MLS#:
- 2610723
- Subdivision:
- Town & Country Est
ADDITIONAL INFORMATION
8.03 Acres - zoned Residential but City has CH Zoning attached. Home is being sold in "As-Is" state. Home is being rented. Do not approach tenants. Contact Selling Agent.
$2,600,000
3701 Shelbyville Hwy Murfreesboro, TN 37127
- Type:
- Other
- Sq.Ft.:
- n/a
- Status:
- Active
- Beds:
- n/a
- Lot size:
- 8.5 Acres
- Baths:
- MLS#:
- 2457448
ADDITIONAL INFORMATION
Great 8.5 acre tract with Commercial Potential and high daily traffic count, just down the street from Wal-Mart at Joe B. Jackson and many other commercial properties. Current zoning is Medium Density Residential, zoning on property directly next door is Commercial Services; Larger commercial close-by businesses include Wal-Mart, Murfreesboro Medical Clinic, Aldi, Racetrac, Pep Boys and more. Visit https://bit.ly/3701ShelbyvilleHwy for full drone photos link or click through link in media.
$7,000,000
4807 Lytle Creek Rd Murfreesboro, TN 37127
- Type:
- Land
- Sq.Ft.:
- n/a
- Status:
- Active
- Beds:
- n/a
- Lot size:
- 301 Acres
- Baths:
- MLS#:
- 2499279
- Subdivision:
- N/a
ADDITIONAL INFORMATION
301 acres of beautiful farmland and high rolling hills to over look Murfreesboro awaits you!! This property would make a great private hunting, farming, and multiple family dream homes oasis or a potential new subdivision/development!! This property is minutes from Joe B Jackson Pkwy exit 84 on I24 and the fast growing city of Murfreesboro! Multiple dwellings on property. Please do not disturb! Please do not walk or drive on property without contacting the agent first!
$5,800,000
3731 Shelbyville Hwy Murfreesboro, TN 37127
- Type:
- Other
- Sq.Ft.:
- 1,608
- Status:
- Active
- Beds:
- n/a
- Lot size:
- 16 Acres
- Year built:
- 1975
- Baths:
- MLS#:
- 2400801
ADDITIONAL INFORMATION
Sixteen acres of Commercial Potential. Located on Hwy 231 just past Joe B. Jackson Parkway and Wal Mart. A medical facility is located across the street. High traffic count with numerous possibilities for commercial use. House and detached garage/workshop are located on the property. Partially cleared with 435 ft. of road frontage. Water line with accessibility runs through the property. Seller to assist in rezoning if needed. First time offered.
$1,136,907
3638 Shelbyville Hwy Murfreesboro, TN 37127
- Type:
- Mixed Use
- Sq.Ft.:
- 126,324
- Status:
- Active
- Beds:
- n/a
- Lot size:
- 2.9 Acres
- Baths:
- MLS#:
- 2370061
ADDITIONAL INFORMATION
EXCELLENT COMMERCIAL POTENTIAL Lot off Hwy 231 S just past Walmart & Medical Center. Great for any Retail or Professional needs. High traffic count! Can potentially be combined with joining lots for more acreage and road frontage. DON'T MISS THIS OPPORTUNITY WHILE IT LAST!
Andrea D. Conner, License 344441, Xome Inc., License 262361, [email protected], 844-400-XOME (9663), 751 Highway 121 Bypass, Suite 100, Lewisville, Texas 75067


Listings courtesy of RealTracs MLS as distributed by MLS GRID, based on information submitted to the MLS GRID as of {{last updated}}.. All data is obtained from various sources and may not have been verified by broker or MLS GRID. Supplied Open House Information is subject to change without notice. All information should be independently reviewed and verified for accuracy. Properties may or may not be listed by the office/agent presenting the information. The Digital Millennium Copyright Act of 1998, 17 U.S.C. § 512 (the “DMCA”) provides recourse for copyright owners who believe that material appearing on the Internet infringes their rights under U.S. copyright law. If you believe in good faith that any content or material made available in connection with our website or services infringes your copyright, you (or your agent) may send us a notice requesting that the content or material be removed, or access to it blocked. Notices must be sent in writing by email to [email protected]. The DMCA requires that your notice of alleged copyright infringement include the following information: (1) description of the copyrighted work that is the subject of claimed infringement; (2) description of the alleged infringing content and information sufficient to permit us to locate the content; (3) contact information for you, including your address, telephone number and email address; (4) a statement by you that you have a good faith belief that the content in the manner complained of is not authorized by the copyright owner, or its agent, or by the operation of any law; (5) a statement by you, signed under penalty of perjury, that the information in the notification is accurate and that you have the authority to enforce the copyrights that are claimed to be infringed; and (6) a physical or electronic signature of the copyright owner or a person authorized to act on the copyright owner’s behalf. Failure t
Murfreesboro Real Estate
The median home value in Murfreesboro, TN is $381,700. This is lower than the county median home value of $391,800. The national median home value is $338,100. The average price of homes sold in Murfreesboro, TN is $381,700. Approximately 48% of Murfreesboro homes are owned, compared to 43.08% rented, while 8.93% are vacant. Murfreesboro real estate listings include condos, townhomes, and single family homes for sale. Commercial properties are also available. If you see a property you’re interested in, contact a Murfreesboro real estate agent to arrange a tour today!
Murfreesboro, Tennessee 37127 has a population of 148,970. Murfreesboro 37127 is more family-centric than the surrounding county with 35.23% of the households containing married families with children. The county average for households married with children is 34.98%.
The median household income in Murfreesboro, Tennessee 37127 is $66,984. The median household income for the surrounding county is $72,985 compared to the national median of $69,021. The median age of people living in Murfreesboro 37127 is 30.9 years.
Murfreesboro Weather
The average high temperature in July is 89.3 degrees, with an average low temperature in January of 25.3 degrees. The average rainfall is approximately 53.5 inches per year, with 4.1 inches of snow per year.
