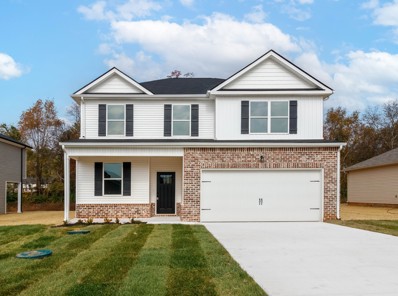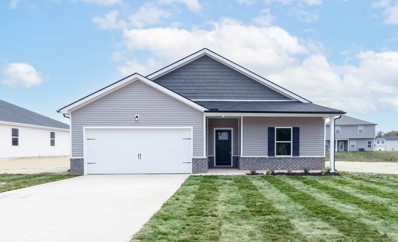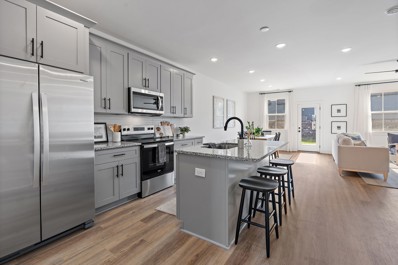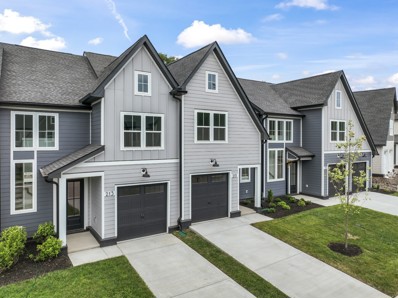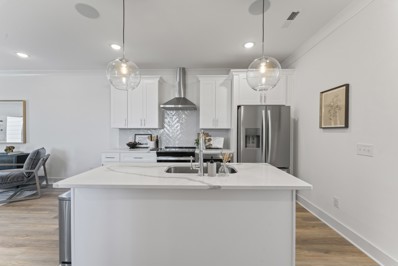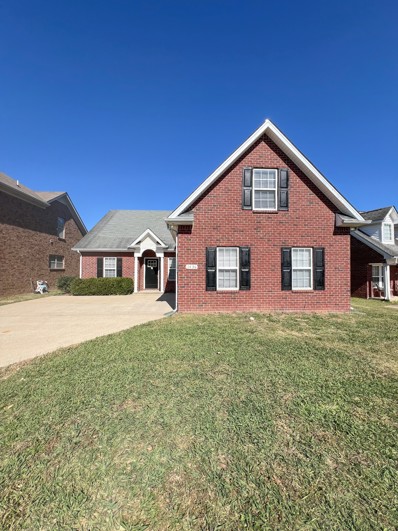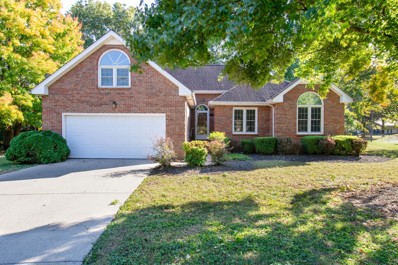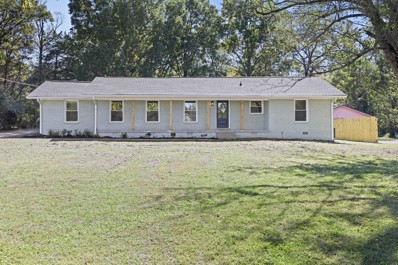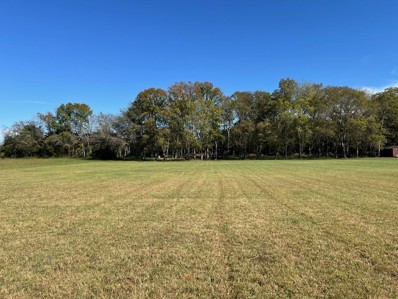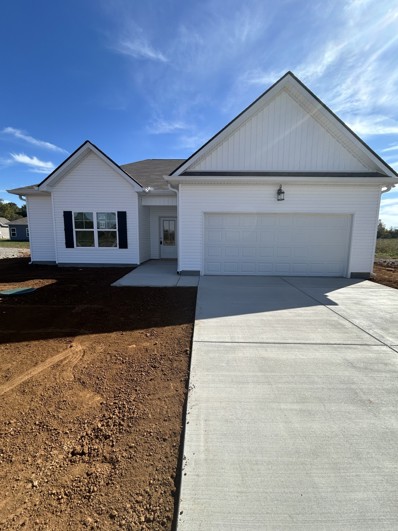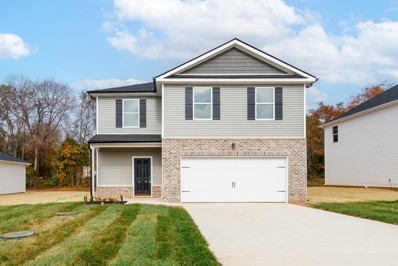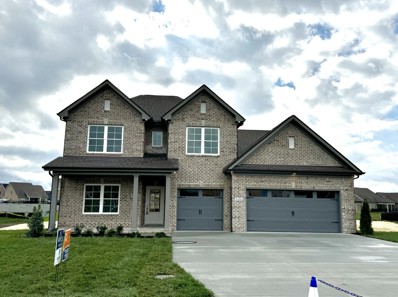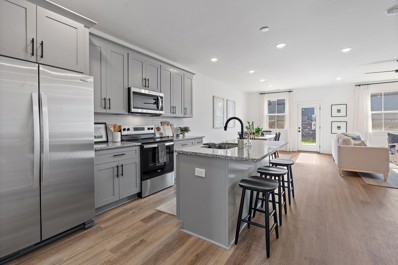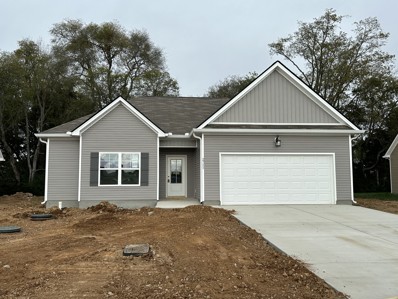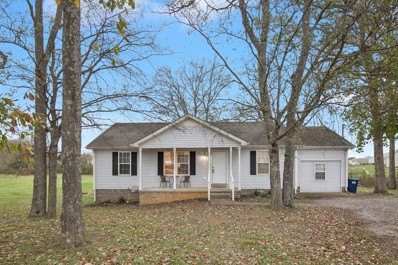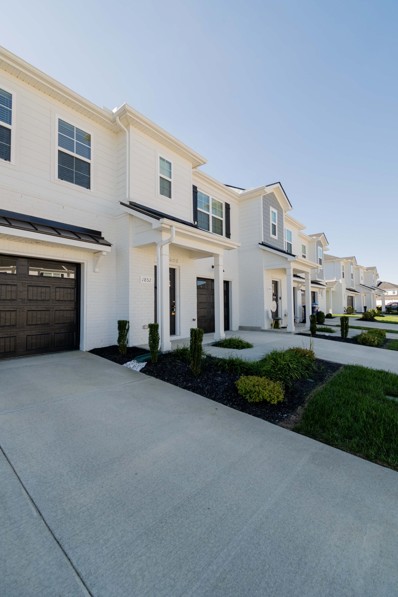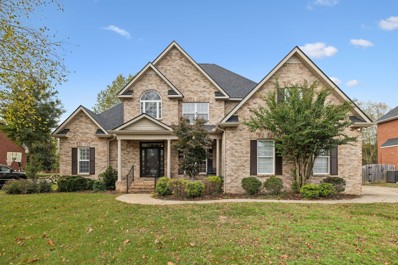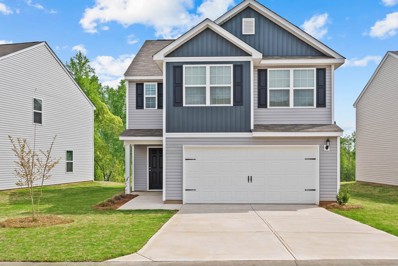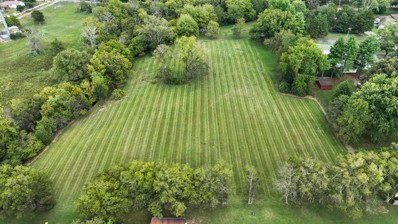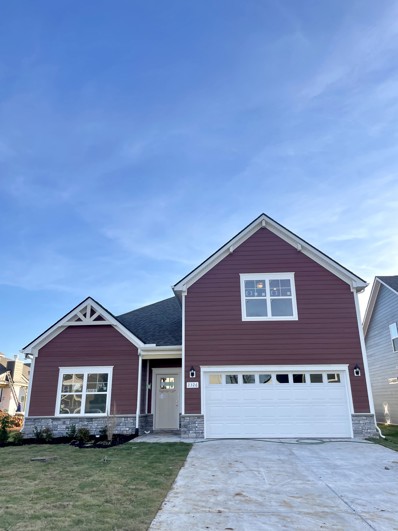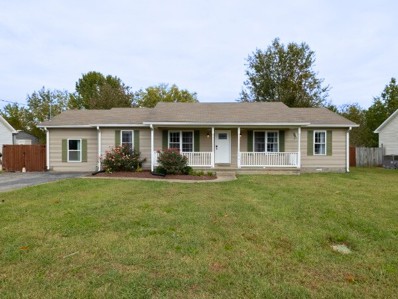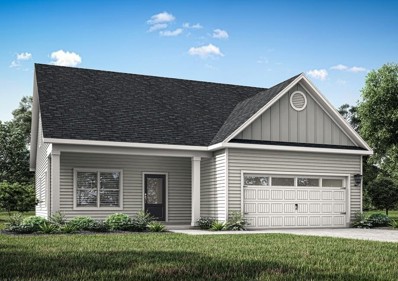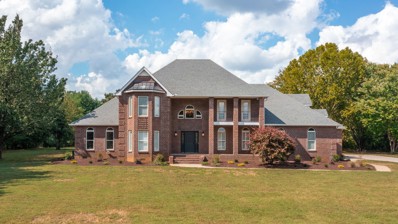Murfreesboro TN Homes for Rent
Open House:
Saturday, 11/30 10:00-4:00PM
- Type:
- Single Family
- Sq.Ft.:
- 2,350
- Status:
- Active
- Beds:
- 5
- Lot size:
- 0.22 Acres
- Year built:
- 2024
- Baths:
- 3.00
- MLS#:
- 2754032
- Subdivision:
- Brady Estates
ADDITIONAL INFORMATION
Nason Homes presents The Hickory on Lot 84 a MOVE-IN READY home featuring 5 Bedrooms & 3 Bathrooms Covered Front Porch leads to Formal Entry Foyer Guest Suite on Main Floor with Full Bathroom 3' Kitchen Island with 3' Table Leg Extension Dallas White Granite Countertops in the Kitchen GE Stainless Steel Appliances White Artistokraft Cabinets Kitchen is open to the Living Room and Formal Dining Room Family Room has Coffered Ceiling with Crown Moulding Family room has access to the 11' x 10' covered rear porch Dining Room features Coffered Ceilings with Crown Moulding Huge Primary Suite features Vaulted Ceilings with Sitting Room and Double Walk-In Closets Primary Bath features Double Vanities with Dallas White Granite Countertops, Vaulted Ceiling, 5' Walk-In Shower 16' X 12' 2nd-Floor Teen-Suite with a Walk-In Closet and Vaulted Ceilings all Guest Bathrooms feature Dallas White Granite Countertops Ask us about our $12,000 Closing Cost Incentive!
Open House:
Saturday, 11/30 10:00-4:30PM
- Type:
- Single Family
- Sq.Ft.:
- 1,798
- Status:
- Active
- Beds:
- 4
- Lot size:
- 0.23 Acres
- Year built:
- 2024
- Baths:
- 2.00
- MLS#:
- 2753611
- Subdivision:
- Brady Estates
ADDITIONAL INFORMATION
Nason Homes is proud to present the Longleaf on Lot 68 in Brady Estates, a MOVE-IN READY home featuring incredible Selections and Design including Carrara Quartz Countertops in the Kitchen White Cabinets throughout Single-Story Ranch Design with NO STAIRS Open Concept 5ft Kitchen Island overlooking a 19ft x 15ft Great Room Dallas White Granite Countertops in the Bathrooms Primary Suite with a 12ft x 6ft Walk-In Closet True Entry Foyer 20ft long Covered Front Porch 12ft Long Partially Covered Back Porch All in a New Construction Home with a One-Year Limited Builder Warranty. Ask about our $12,000 Closing Cost Contribution! Come see this home and other One or Two-Story New Construction Homes in Brady Estates! Use Pathfinder Drive as the GPS Address.
- Type:
- Single Family
- Sq.Ft.:
- 1,855
- Status:
- Active
- Beds:
- 3
- Year built:
- 2024
- Baths:
- 3.00
- MLS#:
- 2753511
- Subdivision:
- Tiger Hill
ADDITIONAL INFORMATION
**For a limited time, get your closing costs paid and HOA dues covered for 3 years on select quick move-in townhomes!**MOVE IN READY** Fall in love with this 3 bedroom, 2.5 bathroom, new construction attached HPR which boasts a beautiful open floor plan, perfect for modern living. With a 1 car garage and cozy patio, it offers both convenience and comfort. Located close to a variety of stores, there is also a dog park for your furry friends, playground, and a scenic walking trail. This provides ample opportunities for recreation and relaxation. Plus, its proximity to interstate 24 ensures easy access to nearby destinations. Make Tiger Hill your home today! *Photos of similar floor plan unit. Options will differ.
- Type:
- Single Family
- Sq.Ft.:
- 1,866
- Status:
- Active
- Beds:
- 3
- Year built:
- 2024
- Baths:
- 3.00
- MLS#:
- 2753506
- Subdivision:
- Tiger Hill
ADDITIONAL INFORMATION
**For a limited time, get your closing costs paid and HOA dues covered for 3 years on select quick move-in townhomes!**Fall in love with this 3 bedroom, 2.5 bathroom, new construction attached HPR which boasts a beautiful open floor plan, perfect for modern living. With a 2 car garage, primary suite on main, and cozy patio, it offers both convenience and comfort. Located close to a variety of stores, there is also a dog park for your furry friends, playground, and a scenic walking trail. This provides ample opportunities for recreation and relaxation. Plus, its proximity to interstate 24 ensures easy access to nearby destinations. Make Tiger Hill your home today! *Photos to illustrate floor plan of finished unit.
$415,600
3609 Simba Ln Murfreesboro, TN 37127
- Type:
- Single Family
- Sq.Ft.:
- 1,866
- Status:
- Active
- Beds:
- 3
- Year built:
- 2024
- Baths:
- 3.00
- MLS#:
- 2753497
- Subdivision:
- Tiger Hill
ADDITIONAL INFORMATION
Welcome to Tiger Hill! This beautiful new construction home features a spacious 2-car garage, 3 bedrooms, 2.5 bathrooms and it's an end unit. Enjoy the versatile loft space upstairs, perfect for a home office or play area, and relax on your back patio. This amazing layout offers a balance of space, convenience, and privacy, especially with the primary suite on the main level. The community amenities include a dog park for your furry friends, a playground, and a scenic walking trail. You will love the convenient location near a variety of stores and shopping. Make Tiger Hill your home today! *Photos of similar floor plan unit.
- Type:
- Single Family
- Sq.Ft.:
- 2,016
- Status:
- Active
- Beds:
- 3
- Lot size:
- 0.12 Acres
- Year built:
- 2007
- Baths:
- 2.00
- MLS#:
- 2753324
- Subdivision:
- Everbrite Pointe Sec 1 Pb29-247
ADDITIONAL INFORMATION
Unbeatable location with prime interstate access! This fantastic 3-bedroom, 2-bath home, featuring a bonus room and a 2-car garage, is offered under $350,000. Designed for convenience and comfort, this home is ideal for commuters, offering quick and easy access to major highways, shopping, and dining. Don’t miss this rare find in such a sought-after location!
- Type:
- Single Family
- Sq.Ft.:
- 1,700
- Status:
- Active
- Beds:
- 3
- Lot size:
- 0.45 Acres
- Year built:
- 1992
- Baths:
- 2.00
- MLS#:
- 2752384
- Subdivision:
- Keeneland
ADDITIONAL INFORMATION
Welcome to this lovingly renovated one owner home that was custom built. The cul-de-sac location that backs up to the church makes for quiet neighbors. The welcoming front entry brings you into the great room with cathedral ceilings with a warm fireplace just in time for the cooler months. The eat in kitchen and formal dining room allow for lots of entertaining space or just a nice place to relax. The kitchen has been renovated and has new granite countertops with an open feel for lots of good things to eat. The covered patio allows you to relax and enjoy a warm cup of cocoa and watch the world go by. This home has an extra large owners suite and large walk in closet. The auxiliary bedrooms have lots of natural light and are close by for easy access. The home features almost 300 square feet of unfinished attic for a bonus room or flex space we all want that is ready for you to finish out.
- Type:
- Single Family
- Sq.Ft.:
- 3,112
- Status:
- Active
- Beds:
- 4
- Lot size:
- 0.85 Acres
- Year built:
- 1969
- Baths:
- 3.00
- MLS#:
- 2751695
- Subdivision:
- Strickland
ADDITIONAL INFORMATION
Incredibly renovated home, .85 acre lot with tree-lined backyard oasis including limitless possibilities (plenty of room for a detached garage, pool and more)! This conveniently located Murfreesboro sprawling Ranch is just minutes from town & features 3,112 sq ft of tasteful renovations you'll fall in love with! All new windows with an abundance of natural light beaming into the home, new roof, new HVAC units, new water heater and so much more! Open floor plan perfection in a one-level home featuring magnificent new laminate flooring. Spacious flex room possibilities (two family/living rooms), large dining area, spectacular kitchen with butcher block countertops and new appliances. The huge master suite with a soaring ceiling, walk-in closet and glamorous, master bath with oversized tile shower is the perfect retreat! Two additional full tiled baths (hallway bath and guest room ensuite bath). Large Utility Room with tons of storage capabilities. Oh, don't forget the backyard! -P
$699,900
500 Rucker Rd Murfreesboro, TN 37127
- Type:
- Single Family
- Sq.Ft.:
- 3,035
- Status:
- Active
- Beds:
- 3
- Lot size:
- 0.79 Acres
- Year built:
- 2022
- Baths:
- 3.00
- MLS#:
- 2752500
- Subdivision:
- Rucker Landing Sec 1
ADDITIONAL INFORMATION
***Seller offering $7000 Towards Buyer's closing costs AND $7500 towards installment of a backyard fence.*** Modern Farmhouse~New Construction w/Luxury Finishes! Lg 3/4 acre corner lot. Hardwoods throughout on Main, Open Concept Living Area with Gas Burning FP w/ Shiplap, Primary upstairs, Primary Bath Features: Separate Vanities, Shower, Soaking Tub, Walk-in Closet w/Custom Built-ins. Kitchen Features: Large Island w/Granite, Custom Hood Vent, Pantry, Office on Main, Large Laundry Room Upstairs w/Utility Sink, Mud room off Garage with Drop Zone & Cubbies; Upstairs Features: 3 BR’s, 2 Full Baths, Bonus Room over 2 Car Garage, Convenient to Shopping, Restaurants, & Interstate Access.
$289,900
4797 Couch Rd Murfreesboro, TN 37127
- Type:
- Land
- Sq.Ft.:
- n/a
- Status:
- Active
- Beds:
- n/a
- Lot size:
- 5.47 Acres
- Baths:
- MLS#:
- 2751847
- Subdivision:
- N/a
ADDITIONAL INFORMATION
Nestled at the end of a secluded dead-end road, this beautiful 5.47 acre lot offers unrivaled tranquility and superb convenience! The property is flat and lined with mature trees to add privacy and a beautiful backdrop. Imagine building your dream home amid this serene setting while being just a stone's throw from modern amenities. This location offers limitless potential and a peaceful ambiance with surrounding farms. Sellers are in the process of obtaining a septic permit. Per a soil test, the property is suitable for construction and can support a standard residential dwelling (confirmed with TDEC no additional perc test is required). Restrictions: Must be a site built home; no junkyards allowed; no commercial swine or poultry operation. Storage sheds, trailers, and other equipment do not convey. Please do not drive on property.
- Type:
- Single Family
- Sq.Ft.:
- 1,418
- Status:
- Active
- Beds:
- 3
- Year built:
- 2024
- Baths:
- 2.00
- MLS#:
- 2750192
- Subdivision:
- Travelers Trace
ADDITIONAL INFORMATION
This beautiful white, single story home is one of 66 homes listed in this brand new subdivision, Travelers Trace! This home is a 3 bedroom, 2 bath 1418 sf layout. It has a large open concept living room and kitchen with large windows looking out onto covered back patio with an extension of concrete patio uncovered. Spacious Laundry Room. LVP Flooring throughout with carpet in the bedrooms. Updated glass light fixtures and Brush Nickel Plumbing Trim. Primary bedroom has large walk in closet and en suite bathroom. Primary bath includes double vanity and large walk in, glass shower door. The home is located near the common's area for easy access to mail kiosk and playground! The neighborhood has concrete side walks throughout with lamp posts. Seller is willing to pay $6000 towards buyer's closing costs also including a refrigerator!
Open House:
Friday, 11/29 10:00-4:30PM
- Type:
- Single Family
- Sq.Ft.:
- 2,403
- Status:
- Active
- Beds:
- 5
- Lot size:
- 0.23 Acres
- Year built:
- 2024
- Baths:
- 3.00
- MLS#:
- 2752619
- Subdivision:
- Brady Estates
ADDITIONAL INFORMATION
Nason Homes presents The Cypress on Lot 85 in Brady Estates, a MOVE-IN READY New Construction Home that is walking distance to Publix and Black Fox Elementary, 2.5 miles from MTSU and only 3.5 miles from the Central Magnet School. Inside you'll find incredible selections and design to include an Open Concept Design 16ft x 14ft Teen-Suite Upstairs Massive 21ft x 13ft Primary Bedroom with Vaulted Ceilings, a 15ft long Walk-In Closet, and an En-Suite Full Bathroom with SPLIT Vanities and SO much SPACE Eat-At Kitchen Island Granite Countertops Formal Dining Room Family Room with Coffered Ceilings 16ft wide Covered Back Porch Vaulted Ceilings in ALL Bedrooms All with the security of buying a New Home with a One-Year Limited Builder Warranty. Come see this incredible home, and so many others! Ask how you can qualify for our $12,000 Closing Cost Incentive. Other Two-Story and even Single-Story options available! Use Pathfinder Drive as GPS Address.
$689,900
4106 Fargo Ct Murfreesboro, TN 37127
Open House:
Friday, 11/29 10:00-5:00PM
- Type:
- Single Family
- Sq.Ft.:
- 2,913
- Status:
- Active
- Beds:
- 4
- Lot size:
- 0.44 Acres
- Year built:
- 2024
- Baths:
- 3.00
- MLS#:
- 2749278
- Subdivision:
- The Maples Sec 6
ADDITIONAL INFORMATION
The Harney Homes Arrington plan with a 3 car garage on a large cul de sac lot! This home features 2 bedrooms downstairs with hardwood floors throughout. Upstairs you'll find 2 more bedrooms plus a bonus room. The primary suite features a custom closet and tile shower with rain shower head. You'll love the gas fireplace with built-ins, spacious open kitchen with a custom vent hood. Other upgrades include a gas tankless water heater, epoxy garage flooring, and covered front porch and patio. Located in one of Murfreesboro's most popular neighborhoods, The Maples! Builder will pay all closing costs with use of preferred lender and title company.
- Type:
- Single Family
- Sq.Ft.:
- 1,855
- Status:
- Active
- Beds:
- 3
- Year built:
- 2024
- Baths:
- 3.00
- MLS#:
- 2749082
- Subdivision:
- Tiger Hill
ADDITIONAL INFORMATION
**For a limited time, get your closing costs paid and HOA dues covered for 3 years on select quick move-in townhomes!**MOVE IN READY**Fall in love with this 3 bedroom, 2.5 bathroom, new construction attached HPR which boasts a beautiful open floor plan, perfect for modern living. With a 1 car garage and cozy patio, it offers both convenience and comfort. Located close to a variety of stores, there is also a dog park for your furry friends, playground, and a scenic walking trail. This provides ample opportunities for recreation and relaxation. Plus, its proximity to interstate 24 ensures easy access to nearby destinations. Make Tiger your home today! *Photos of similar floor plan unit. Options will differ.
- Type:
- Single Family
- Sq.Ft.:
- 1,450
- Status:
- Active
- Beds:
- 3
- Year built:
- 2024
- Baths:
- 2.00
- MLS#:
- 2748561
- Subdivision:
- Travelers Trace
ADDITIONAL INFORMATION
Welcome to Traveler's Trace with only 66 homes total. Underground utilities, small playground, and street lamps through out neighborhood. All yards will be sodded. This homes features a one level open floor plan with 3 bedroom 2 baths and 2 car garage. Large kitchen with breakfast nook, kitchen island, and pantry. Private back yard with covered patio and extended patio. Granite in kitchen and baths with LVP flooring down. Both secondary bedrooms have walk in closets. Large primary bedroom has double vanities, stand up shower, and linen closet. All homes will have refrigerators provided. This beautiful home is located in the culdesac and offers privacy that is perfect for entertaining. Seller is willing to help with buyers closing cost. Updated pictures weekley as the house still has coverings over granite and floor to insure no damage. Sodd currently being placed.
- Type:
- Single Family
- Sq.Ft.:
- 1,559
- Status:
- Active
- Beds:
- 3
- Lot size:
- 0.79 Acres
- Year built:
- 1995
- Baths:
- 2.00
- MLS#:
- 2759429
- Subdivision:
- Applewood Sec 2 Phase 3
ADDITIONAL INFORMATION
Adorable, updated open concept ranch home, located on a cul-de-sac in Murfreesboro! You’ll love the large, 5 mins from I-24, Walmart and local shoping.79-acre lot in a great neighborhood. Buy with confidence! This home had a pre-listing home inspection, and repairs/improvements finished. Gorgeous neutral paint, flooring, and touches of character throughout the home. Primary bedroom with private bath and double walk-in closets. The huge media room is the perfect space for all your gatherings. The utility room features built-in shelving and doubles as a pantry. Enjoy a glass of sweet tea on the covered front porch, in the shade of mature trees. The raised deck overlooks the back yard – a great space for grilling and relaxing in all seasons. Storage building stays with the property. An ideal location, between Murfreesboro and Christiana, near everything you need. Roof is only 6 years old. No HOA and no city taxes out here! An amazing opportunity!
- Type:
- Single Family
- Sq.Ft.:
- 2,384
- Status:
- Active
- Beds:
- 4
- Lot size:
- 0.19 Acres
- Year built:
- 2003
- Baths:
- 3.00
- MLS#:
- 2748104
- Subdivision:
- Villages At Savannah Ridge
ADDITIONAL INFORMATION
Lovely 4-bedroom home located in the sought-after Savannah Ridge community! This home offers main-level hardwood flooring, tile flooring in wet areas, and carpeted flooring in second-level bedrooms. The first-floor primary bedroom includes an en-suite bathroom that features a double vanity and separate shower. The spacious kitchen provides ample cabinet and countertop space. The bonus room offers flexibility for a home office or rec room. Enjoy the outdoors on the airy covered patio, fenced-in backyard, and a separate storage building providing room for all your outdoor equipment and more. One of the standout features of this home is its convenient location. Situated with easy access to I-24, shopping, dining, and entertainment options are just minutes away. Don't miss this opportunity to make this Savannah Ridge home your forever home!
- Type:
- Townhouse
- Sq.Ft.:
- 1,631
- Status:
- Active
- Beds:
- 3
- Year built:
- 2022
- Baths:
- 3.00
- MLS#:
- 2749528
- Subdivision:
- Jackson Towne Ph 3
ADDITIONAL INFORMATION
Welcome to this beautifully maintained 3-bedroom, 2.5-bath townhome, just one year old and move-in ready! Situated in a desirable community, this home offers modern living with all the conveniences you need. Step inside to find a spacious and open floor plan, featuring sleek LVP flooring throughout the downstairs, offering both durability and style. The bright and airy living area flows seamlessly into a well-appointed kitchen with ample cabinetry, perfect for preparing your favorite meals. Upstairs, you'll find three generous bedrooms, including a master suite with its own private en-suite bath. The two additional bedrooms are perfect for family, guests, or a home office. This home also includes a 1-car garage for your convenience, plus a washer and dryer inculded, making laundry day a breeze! Don't miss out on this fantastic opportunity to own a like-new home in a sought-after location! Schedule your showing today!
- Type:
- Single Family
- Sq.Ft.:
- 3,007
- Status:
- Active
- Beds:
- 4
- Lot size:
- 0.29 Acres
- Year built:
- 2004
- Baths:
- 4.00
- MLS#:
- 2747336
- Subdivision:
- Savannah Ridge Sec 8
ADDITIONAL INFORMATION
BRAND NEW ROOF! RECENTLY UPDATED! Beautiful, All Brick Two-Story Home with 4 Bedrooms and 3 1/2 Baths! Great location, near Golf Course, Shopping Center & I-24. Home has 2 Master Suites, 1 Upstairs and 1 Downstairs. Beautiful, New Custom Made Jacuzzi Tub with Advanced Hydrotherapy Jets, in Master Bath. Hardwood and Tile Throughout with Custom Built in Desk and Cabinets off the living room. EcoWater Hardwater Softener System. Beautiful Landscaping with an Extra Large Screened in Patio. Neighborhood has a community pool, playground and putting green. You don't want to miss out!
- Type:
- Single Family
- Sq.Ft.:
- 1,990
- Status:
- Active
- Beds:
- 3
- Year built:
- 2024
- Baths:
- 3.00
- MLS#:
- 2747261
- Subdivision:
- Carter's Retreat
ADDITIONAL INFORMATION
BEAUTIFUL NEW CONSTRUCTION ON A CUL DE SAC LOT! This two-story home features a spacious open floor plan with three bedrooms and two-and-a-half bathrooms. The chef-ready kitchen includes a full suite of appliances by Whirlpool, including a refrigerator, gas oven and built-in microwave, granite countertops and soft closing wood cabinets topped with crown molding. Homeowners will love everything the expansive master retreat has to offer including his-and-hers walk-in closets, luxurious en-suite bathroom featuring a step-in shower, vaulted ceiling and plenty of space for your king-sized furniture. Equipped with LGI Homes' CompleteHome™ package, this home also includes double-pane Low-E vinyl windows, a programmable thermostat, a Wi-Fi-enabled garage door opener, spray foam insulation and much more! ASK ABOUT OUR INTEREST RATE SPECIALS!! Contact the LGI Homes Information Center for more details at 844.858.4100 ext. 19.
- Type:
- Land
- Sq.Ft.:
- n/a
- Status:
- Active
- Beds:
- n/a
- Lot size:
- 3.45 Acres
- Baths:
- MLS#:
- 2745923
- Subdivision:
- Jeff Adams
ADDITIONAL INFORMATION
Beautiful & Peaceful Property! Are you wanting 3.45 acres to build your dream home? You have found it! A relaxing creek lines the back of the property (over 400 feet on Lytle Creek), and trees surrounding the sides of the property lines. House site is cleared & ready for you to build. Shipping container on the property can become a storage unit to hold your belongings while you build, then turn into a barn, or tiny home? You decide! Electric and water available; Proposed home site not in floodplain. Just 1 mile from I-24, 3 miles from the Square & downtown Murfreesboro. Live in the country, but close to city conveniences! PRIME MURFREESBORO LOCATION. Septic permit approved, water and electric available at the road. Buyer and Buyer's agent to verify all pertinent information.
- Type:
- Single Family
- Sq.Ft.:
- 2,151
- Status:
- Active
- Beds:
- 3
- Year built:
- 2024
- Baths:
- 3.00
- MLS#:
- 2745353
- Subdivision:
- Mankin Pointe
ADDITIONAL INFORMATION
Plan ( 2151 Elevation DEF) 10.6.24 finish framing. Due end of December-ish. North facing. Tour completed version of this plan on site. Premium front elevation "E" with added trimwork , Wonderful Jumbo covered back porch with fireplace backing up to water retention area. Three bedrooms down, nice bonus room with door and closet. 3 full bathrooms! Our most requested floorplan year after year. All stock photos. Upgraded features of smooth ceilings, trey ceilings, insulated/painted garages, quartz kitchen countertops and full kitchen appliance package in stainless. One level living with upstairs bonus/bath. 2151 plan. Only $99 in closing costs when using our lender/closing office. Nearly finished SOLD versions of this plan are under construction and can be viewed on site.Home to be beautiful Country Lane Red By James Hardie with crisp white trim.
- Type:
- Single Family
- Sq.Ft.:
- 1,586
- Status:
- Active
- Beds:
- 4
- Lot size:
- 0.23 Acres
- Year built:
- 1997
- Baths:
- 2.00
- MLS#:
- 2748911
- Subdivision:
- Crestview Sec 3
ADDITIONAL INFORMATION
Recently fully updated 2 years ago. 4 bedroom, 2 bath home with a rec room, laminate flooring throughout, Granite in the kitchen with stainless steel appliances. Deck and privacy fenced back yard.
- Type:
- Single Family
- Sq.Ft.:
- 1,754
- Status:
- Active
- Beds:
- 3
- Year built:
- 2024
- Baths:
- 3.00
- MLS#:
- 2744343
- Subdivision:
- Carters Retreat
ADDITIONAL INFORMATION
NEW FLOORPLAN IN CARTER'S RETREAT! This beautiful, new construction home features an open layout and upgrades included at no extra cost. This home features a first-floor primary bedroom with two additional large bedrooms upstairs, both with vaulted ceilings. This home has two full baths, one powder bath, and a spacious family room and dining room. The private primary suite features a luxurious en-suite bathroom with a large step-in shower. The covered front porch allows for true Tennessee living! Other designer extras throughout the home include a full suite of Whirlpool brand kitchen appliances, a programmable thermostat, a Wi-Fi-enabled garage door opener, and much more! This home includes numerous Energy Saving Upgrades such as spray foam insulation and a tankless water heater. ASK ABOUT OUR INTEREST RATE SPECIALS!! Contact the LGI Homes Information Center at Carter's Retreat by calling 615-603-7812 ext. 19 for more details!!
$1,300,000
2310 Black Fox Ct Murfreesboro, TN 37127
- Type:
- Single Family
- Sq.Ft.:
- 5,375
- Status:
- Active
- Beds:
- 5
- Lot size:
- 3.25 Acres
- Year built:
- 1997
- Baths:
- 5.00
- MLS#:
- 2745486
- Subdivision:
- Windsong Farms Sec 3 Phs 2
ADDITIONAL INFORMATION
This exquisite 2 story brick home, nestled on over 3 acres offers a rare blend of luxury & tranquility. Upon arrival, a concrete drive leads to a stately front entrance, showcasing the home's timeless brick facade. W/ over 5000 sqft. this home offers 5 bed 4.5 baths, office, formal dining, hearth room, bonus, & 3 car garage w/ expandable area. Main living area features 2 stories w/ fireplace & balcony overlooking the room above, creating an open & connecgted feel to the rest of the home. Adjecent is a formal dining room perfect for hosting lg gatherings.Master suite is a true retreat w/ a cozy sitting area perfect for unwinding. Custom designed bath features dual vanities, lg soaking tub, walk in shower, & 2 spacious walk in closets. Kitchen w/ custom cabinetry, lg pantry, Double ovens, & gas cooktop. Side porch w/ entrance into the large laundry / mudroom featuring tons of storage, sink, & ice machine. Hearth room just sits off the kitchen w/ wood burning fireplace. To many features!!
Andrea D. Conner, License 344441, Xome Inc., License 262361, [email protected], 844-400-XOME (9663), 751 Highway 121 Bypass, Suite 100, Lewisville, Texas 75067


Listings courtesy of RealTracs MLS as distributed by MLS GRID, based on information submitted to the MLS GRID as of {{last updated}}.. All data is obtained from various sources and may not have been verified by broker or MLS GRID. Supplied Open House Information is subject to change without notice. All information should be independently reviewed and verified for accuracy. Properties may or may not be listed by the office/agent presenting the information. The Digital Millennium Copyright Act of 1998, 17 U.S.C. § 512 (the “DMCA”) provides recourse for copyright owners who believe that material appearing on the Internet infringes their rights under U.S. copyright law. If you believe in good faith that any content or material made available in connection with our website or services infringes your copyright, you (or your agent) may send us a notice requesting that the content or material be removed, or access to it blocked. Notices must be sent in writing by email to [email protected]. The DMCA requires that your notice of alleged copyright infringement include the following information: (1) description of the copyrighted work that is the subject of claimed infringement; (2) description of the alleged infringing content and information sufficient to permit us to locate the content; (3) contact information for you, including your address, telephone number and email address; (4) a statement by you that you have a good faith belief that the content in the manner complained of is not authorized by the copyright owner, or its agent, or by the operation of any law; (5) a statement by you, signed under penalty of perjury, that the information in the notification is accurate and that you have the authority to enforce the copyrights that are claimed to be infringed; and (6) a physical or electronic signature of the copyright owner or a person authorized to act on the copyright owner’s behalf. Failure t
Murfreesboro Real Estate
The median home value in Murfreesboro, TN is $381,700. This is lower than the county median home value of $391,800. The national median home value is $338,100. The average price of homes sold in Murfreesboro, TN is $381,700. Approximately 48% of Murfreesboro homes are owned, compared to 43.08% rented, while 8.93% are vacant. Murfreesboro real estate listings include condos, townhomes, and single family homes for sale. Commercial properties are also available. If you see a property you’re interested in, contact a Murfreesboro real estate agent to arrange a tour today!
Murfreesboro, Tennessee 37127 has a population of 148,970. Murfreesboro 37127 is more family-centric than the surrounding county with 35.23% of the households containing married families with children. The county average for households married with children is 34.98%.
The median household income in Murfreesboro, Tennessee 37127 is $66,984. The median household income for the surrounding county is $72,985 compared to the national median of $69,021. The median age of people living in Murfreesboro 37127 is 30.9 years.
Murfreesboro Weather
The average high temperature in July is 89.3 degrees, with an average low temperature in January of 25.3 degrees. The average rainfall is approximately 53.5 inches per year, with 4.1 inches of snow per year.
