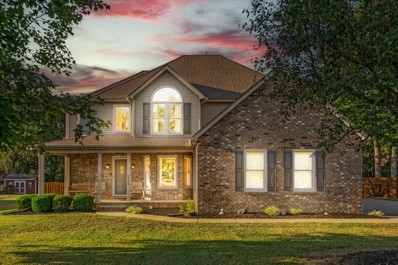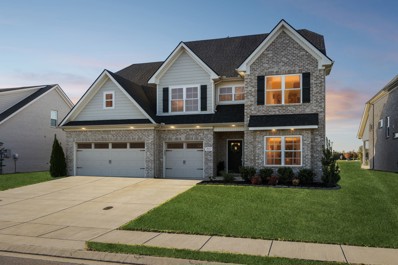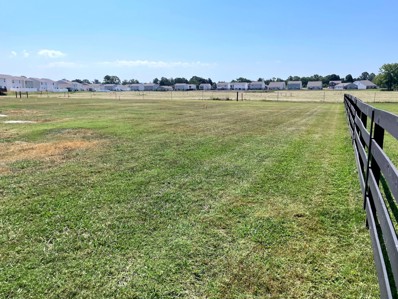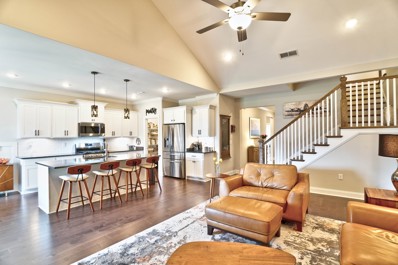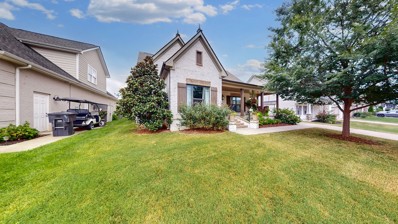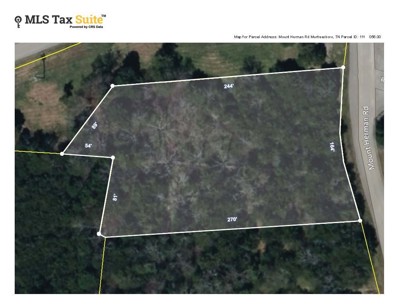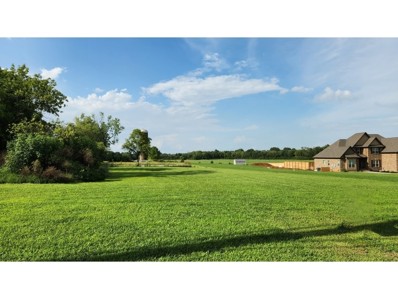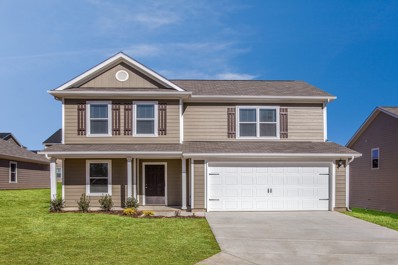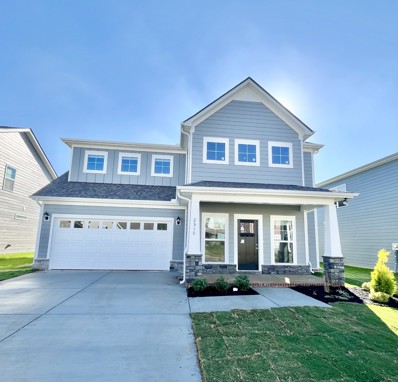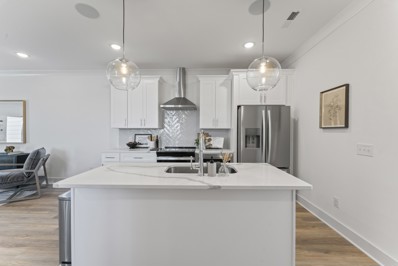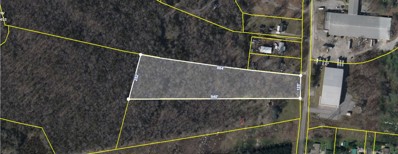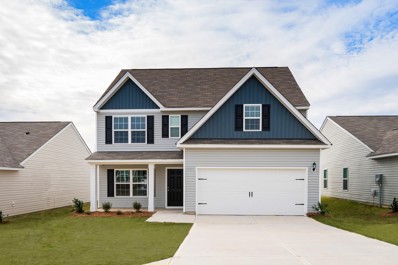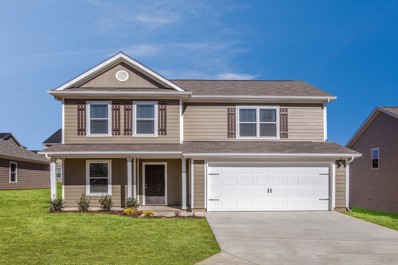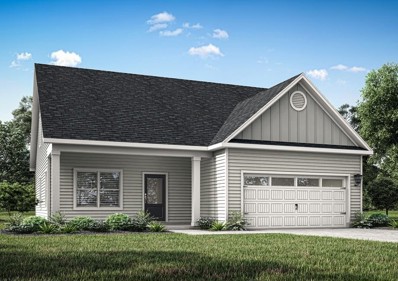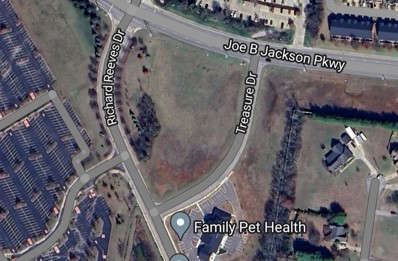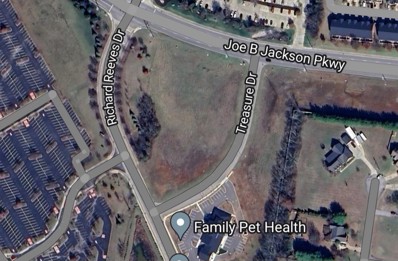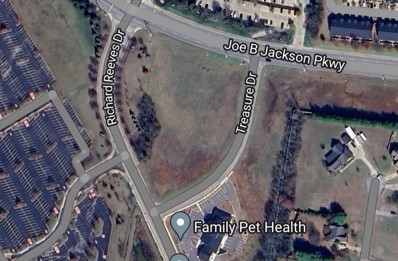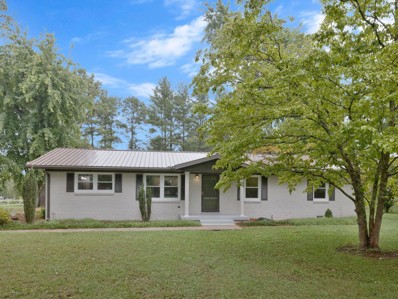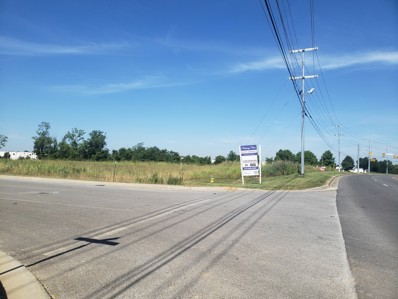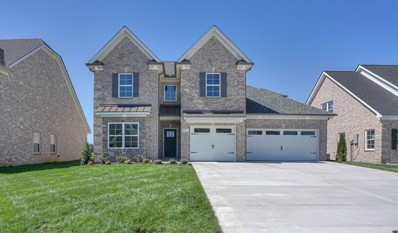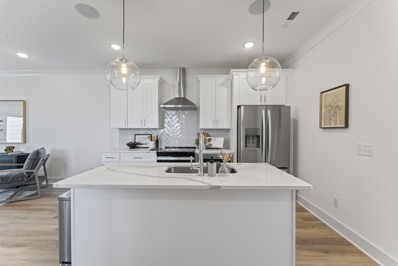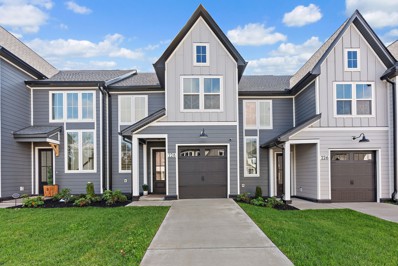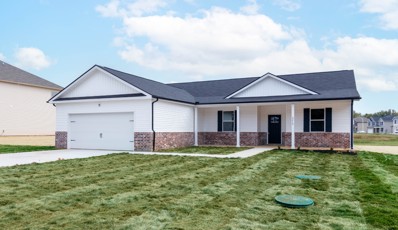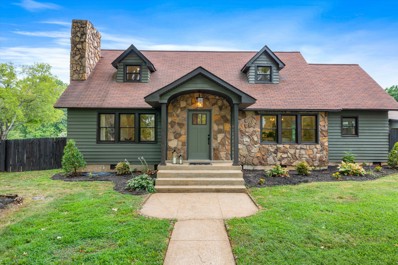Murfreesboro TN Homes for Rent
- Type:
- Single Family
- Sq.Ft.:
- 2,392
- Status:
- Active
- Beds:
- 4
- Lot size:
- 0.58 Acres
- Year built:
- 1993
- Baths:
- 3.00
- MLS#:
- 2697089
- Subdivision:
- Nelson Downs Sec 6
ADDITIONAL INFORMATION
Nestled in the sought-after community of Murfreesboro, TN, this charming 4-bedroom, 3-bath home at 2233 Red Mile Rd offers an ideal blend of comfort and convenience. Step inside to discover spacious living areas, perfect for both relaxation and entertaining. The inviting living room features a cozy fireplace, while the updated kitchen boasts modern appliances and ample cabinet space, making it a culinary haven. The primary suite offers a serene retreat with abundant natural light. Additional bedrooms are generously sized, ensuring everyone has their own space. Outside, enjoy the expansive backyard and covered patio, ideal for outdoor gatherings or a quiet morning coffee. Located just minutes from schools, shopping, and dining, this home provides easy access to the best that Murfreesboro has to offer. With its combination of style, location, amenities, and NO CITY TAXES, 2233 Red Mile Rd is more than just a house—it's a place to call home. Don't miss this opportunity!
- Type:
- Single Family
- Sq.Ft.:
- 3,301
- Status:
- Active
- Beds:
- 4
- Lot size:
- 0.23 Acres
- Year built:
- 2021
- Baths:
- 4.00
- MLS#:
- 2763597
- Subdivision:
- The Maples Sec 4
ADDITIONAL INFORMATION
Welcome to this stunning 4-bedroom, 3.5-bath home with a 3-car garage, located in the highly sought-after Maples neighborhood, offering exceptional community amenities including an in-ground pool and tennis courts. The main level showcases rich dark hardwood floors throughout, complementing the open-concept design. The spacious living room features a beautiful stacked stone fireplace, while a downstairs office provides a quiet space for work or study. The eat-in kitchen is a chef's dream, featuring a large island, modern appliances, and a spacious pantry, all of which convey with the home.The primary suite is conveniently located downstairs and offers a luxurious ensuite bath with double vanities, a pocket toilet area, and a linen closet. The walk-in closet provides ample storage space. Upstairs, you’ll find three generously-sized bedrooms and a large bonus room that offers endless flexibility—ideal for a playroom, home theater, or additional living space.Enjoy the privacy of having no neighbors behind you and the peace and tranquility of a quiet backyard. The covered patio area is perfect for outdoor entertaining or simply relaxing in your private retreat. This home truly has it all, combining spacious living, modern amenities, and a great neighborhood. Schedule a showing today!
- Type:
- Land
- Sq.Ft.:
- n/a
- Status:
- Active
- Beds:
- n/a
- Lot size:
- 1.22 Acres
- Baths:
- MLS#:
- 2695469
- Subdivision:
- Faulk Landing Resub
ADDITIONAL INFORMATION
Large beautiful country lot surrounded by upper scale homes but includes much privacy and beautiful views. Three bedroom perc site, 3000 sq ft min, 2 car garage, brick, stone, or Hardie Board. You may drive by the property but please do not drive down the neighbor's driveway.
- Type:
- Single Family
- Sq.Ft.:
- 2,527
- Status:
- Active
- Beds:
- 4
- Lot size:
- 0.32 Acres
- Year built:
- 2022
- Baths:
- 3.00
- MLS#:
- 2693721
- Subdivision:
- The Maples Sec 4
ADDITIONAL INFORMATION
This home offers more space than meets the eye. Must see in person to appreciate! Better than new, just two years old and meticulously maintained with many upgrades already done for you. Luscious landscaping, custom blinds, upgraded lighting and cabinet hardware. You'll love the floor-to-ceiling stone fireplace and the vaulted ceilings in the living room. Hardwood floors. Spacious kitchen with a large central island topped with a beautiful, polished stone countertop, Sleek stainless steel appliances, gas range, a walk-in pantry provides even more space for storing kitchen essentials. This kitchen is the perfect blend of luxury and practicality. Three BR's on the first floor including your primary with a spacious walk-in tiled shower and large closet! Situated upstairs is your 4th BR, another full bath & generous sized bonus with closet. 200sf. of flooring was added to walk-in attic. Covered front and back porches, sidewalks & all the other amenities this neighborhood has to offer!
Open House:
Saturday, 11/30 2:00-4:00PM
- Type:
- Single Family
- Sq.Ft.:
- 1,877
- Status:
- Active
- Beds:
- 3
- Lot size:
- 0.2 Acres
- Year built:
- 2016
- Baths:
- 2.00
- MLS#:
- 2749137
- Subdivision:
- The Maples Sec 1 Ph 1
ADDITIONAL INFORMATION
Welcome home! This immaculate one-owner home in the coveted Maples subdivision boasts custom upgrades throughout. Brazilian quartzite countertops in the kitchen, soft-close cabinets, and marble bathrooms all exude luxury at every turn. The open floor plan is enhanced by LVP flooring throughout—no carpet!—providing both style and easy maintenance. Outside, you'll find a greenhouse perfect for gardening, along with a 2-car detached garage offering ample storage. Located in a highly desirable area, this home is a rare gem. Buyer and buyer's agent to verify all pertinent information. Don't miss your chance to own this exceptional property! Subdivision has added pickleball courts in addition to many other amenities listed
- Type:
- Land
- Sq.Ft.:
- n/a
- Status:
- Active
- Beds:
- n/a
- Lot size:
- 1 Acres
- Baths:
- MLS#:
- 2690490
- Subdivision:
- N/a
ADDITIONAL INFORMATION
The property is outside Murfreesboro city limits and is zoned Residential-medium density. Water services are provided by the Consolidated Utility District. Electrical services available via Middle Tennessee Electric. All information herein is believed to be accurate; however, Buyer should verify all pertinent information (e.g. taxes, schools, etc.). The Seller has done no soil or other testing.
- Type:
- Land
- Sq.Ft.:
- n/a
- Status:
- Active
- Beds:
- n/a
- Lot size:
- 1.1 Acres
- Baths:
- MLS#:
- 2690266
- Subdivision:
- James F Batey
ADDITIONAL INFORMATION
Lot 2 is 1.1 acres with 120 feet road frontage and 404 feet deep. The lot is approved for a 5 bedroom home and the septic permit is already in place. The permit is good for 3 years and is now in its second year with 2 years remaining before a new permit would be required. The previous owner had added a gravel house pad on the site with plans to build.
- Type:
- Single Family
- Sq.Ft.:
- 1,753
- Status:
- Active
- Beds:
- 4
- Year built:
- 2024
- Baths:
- 3.00
- MLS#:
- 2690154
- Subdivision:
- Carters Retreat
ADDITIONAL INFORMATION
GORGEOUS NEW CONSTRUCTION!! This spacious two-story home at Carter's Retreat features 4 bedrooms, 2 full bathrooms, a powder room on the first floor, a beautifully designed open concept layout with centrally located family room, laundry room and walk-in closets. The upgraded kitchen includes a full suite of Whirlpool brand stainless steel appliances, gorgeous granite countertops, soft close wood cabinets topped with crown molding, and an island with plenty of counterspace. Other designer extras throughout the home include a full suite of double-pane Low-E vinyl windows, a programmable thermostat, a Wi-Fi-enabled garage door opener, and much more! Massive New Community Park COMING SOON, with two beautiful ponds, walking trails and a picnic area. This home includes numerous Energy Saving Upgrades such as SPRAY FOAM INSULATION & TANKLESS WATER HEATER. Ask about our interest rate specials!! Contact the LGI Homes Information Center at 844.858.4100 ext. 19 for more details!
Open House:
Saturday, 11/30 1:30-3:30PM
- Type:
- Single Family
- Sq.Ft.:
- 2,311
- Status:
- Active
- Beds:
- 3
- Year built:
- 2024
- Baths:
- 4.00
- MLS#:
- 2746525
- Subdivision:
- Mankin Pointe
ADDITIONAL INFORMATION
Plan (2311 Elevation DEF) North facing. Due end of November. Great 4 bedrooms or 3 w/bonus, 3.5 bathrooms. The plan has two story great room ceiling. You will love the large covered back porch with wood burning fireplace. Owner's suite and laundry are downstairs. Upgraded Craftsman style railing around the stairs and second story hall. Smooth ceilings, Craftsman trim, insulated and painted garage. Full kitchen appliance package. You will love the large covered back porch! $99 Contract Deposits and $99 Closing Costs! Ask about rate buy down. *Must use preferred lender.
- Type:
- Single Family
- Sq.Ft.:
- 1,866
- Status:
- Active
- Beds:
- 3
- Year built:
- 2024
- Baths:
- 3.00
- MLS#:
- 2688344
- Subdivision:
- Tiger Hill
ADDITIONAL INFORMATION
Welcome to Tiger Hill! Take advantage of up to $5000 toward closing costs when using a Legacy South preferred lender and Title Company now through the end of August and move in by Labor Day! This beautiful new construction home features a spacious 2-car garage, 3 bedrooms, 2.5 bathrooms and it's an end unit. Enjoy the versatile loft space upstairs, perfect for a home office or play area, and relax on your back patio. This amazing layout offers a balance of space, convenience, and privacy, especially with the primary suite on the main level. The community amenities include a dog park for your furry friends, a playground, and a scenic walking trail. You will love the convenient location near a variety of stores and shopping. Make Tiger Hill your home today! Please note, all photos are staged.
- Type:
- Land
- Sq.Ft.:
- n/a
- Status:
- Active
- Beds:
- n/a
- Lot size:
- 13 Acres
- Baths:
- MLS#:
- 2689663
- Subdivision:
- N/a
ADDITIONAL INFORMATION
Large lot with road frontage in the heart of Murfreesboro! +/- 13 acres close to MTSU, shopping, and dining! Commercial opportunity available here!
- Type:
- Single Family
- Sq.Ft.:
- 2,320
- Status:
- Active
- Beds:
- 4
- Year built:
- 2024
- Baths:
- 3.00
- MLS#:
- 2686822
- Subdivision:
- Carter's Retreat
ADDITIONAL INFORMATION
BEAUTIFUL NEW CONSTRUCTION ON ENORMOUS LOT!! SPACIOUS, BRAND-NEW HOME WITH 4 BEDROOMS AND AN OFFICE! This gorgeous two-story home at Carter’s Retreat offers a true retreat for the whole family, showcasing a spacious family room and office downstairs. The chef-ready, upgraded kitchen is equipped with granite countertops, large amounts of cabinet storage, and a full set of Whirlpool brand appliances including a refrigerator and a built-in microwave. The private owner’s retreat features a soaking tub, step-in shower, and a large walk-in closet. Lastly, three additional bedrooms and a second full bathroom offer an abundance of space to this home! Located in Murfreesboro, Carter’s Retreat is just minutes from a multitude of shops and restaurants including Publix, Kroger and more! This home includes numerous Energy Saving Upgrades such as SPRAY FOAM INSULATION & TANKLESS WATER HEATER. Ask about our interest rate specials, contact the LGI Homes Information Center for more details!
- Type:
- Single Family
- Sq.Ft.:
- 1,753
- Status:
- Active
- Beds:
- 4
- Year built:
- 2024
- Baths:
- 3.00
- MLS#:
- 2686814
- Subdivision:
- Carter's Retreat
ADDITIONAL INFORMATION
NEW CONSTRUCTION HOME ON A CUL DE SAC!! This open and spacious two-story home at Carter's Retreat features 4 bedrooms, 2 full bathrooms, a powder room on the first floor, an open and spacious layout with centrally located family room, laundry room and walk-in closets. The upgraded kitchen includes a full suite of Whirlpool brand appliances, gorgeous granite countertops, soft close wood cabinets topped with crown molding, and an island. Other designer extras throughout the home include a full suite of double-pane Low-E vinyl windows, a programmable thermostat, a Wi-Fi-enabled garage door opener, and much more! Massive New Community Park COMING SOON, with beautiful pond, walking trails and picnic area. This home includes numerous Energy Saving Upgrades such as SPRAY FOAM INSULATION & TANKLESS WATER HEATER. Ask about our interest rate specials, contact the LGI Homes Information Center for more details!
- Type:
- Single Family
- Sq.Ft.:
- 1,754
- Status:
- Active
- Beds:
- 3
- Year built:
- 2024
- Baths:
- 3.00
- MLS#:
- 2686806
- Subdivision:
- Carters Retreat
ADDITIONAL INFORMATION
NEW FLOORPLAN IN CARTER'S RETREAT! This beautiful, new construction home features an open layout and upgrades included at no extra cost. This home features a first-floor primary bedroom with two additional large bedrooms upstairs, both with vaulted ceilings. This home has two full baths, one powder bath, and a spacious family room and dining room. The private primary suite features a luxurious en-suite bathroom with a large step-in shower. The covered front porch allows for true Tennessee living! Other designer extras throughout the home include a full suite of Whirlpool brand kitchen appliances, a programmable thermostat, a Wi-Fi-enabled garage door opener, and much more! This home includes numerous Energy Saving Upgrades such as spray foam insulation and a tankless water heater. ASK ABOUT OUR INTEREST RATE SPECIALS!! Contact the LGI Homes Information Center at Carter's Retreat by calling 615-603-7812 ext. 19 for more details!!
- Type:
- Other
- Sq.Ft.:
- 41,817
- Status:
- Active
- Beds:
- n/a
- Lot size:
- 0.96 Acres
- Baths:
- MLS#:
- 2696503
ADDITIONAL INFORMATION
This .96 acre lot is a part of a PID off of Joe B Jackson Pkwy in Murfreesboro, TN. The permitted uses are in the media section. Other properties/lots available. Agent is a relative of seller.
- Type:
- Other
- Sq.Ft.:
- 27,007
- Status:
- Active
- Beds:
- n/a
- Lot size:
- 0.62 Acres
- Baths:
- MLS#:
- 2696502
ADDITIONAL INFORMATION
This .62 acre lot is a part of a PID off of Joe B Jackson Pkwy in Murfreesboro, TN. The permitted uses are in the media section. Other properties/lots available. Agent is a relative of seller.
- Type:
- Business Opportunities
- Sq.Ft.:
- 43,560
- Status:
- Active
- Beds:
- n/a
- Lot size:
- 1 Acres
- Baths:
- MLS#:
- 2696501
ADDITIONAL INFORMATION
This 1 acre lot is a part of a PID off of Joe B Jackson Pkwy in Murfreesboro, TN. The permitted uses are in the media section. Other properties/lots available. Agent is a relative of seller.
$550,000
2307 Irby Ln Murfreesboro, TN 37127
- Type:
- Single Family
- Sq.Ft.:
- 2,063
- Status:
- Active
- Beds:
- 4
- Lot size:
- 1.12 Acres
- Year built:
- 1963
- Baths:
- 3.00
- MLS#:
- 2687802
ADDITIONAL INFORMATION
Charming all-brick home on 1.12 acres in the highly sought-after area of Murfreesboro. This one-level ranch is move-in ready and completely renovated top to bottom, with a spacious primary suite on one end with full bath and double vanities, and 3 additional bedrooms on the other. One of those has an ensuite, full bath as a second primary suite, perfect for a roommate or in-law suite. Stunning floors throughout, a fully remodeled kitchen with expansive granite counters and stainless steel appliances, all open to the large breakfast and living room. The laundry room is complete with a new stackable washer/dryer and new water heater. Enjoy a cozy evening in the den or a quiet morning on the screened-in porch or brick patio. Additional office/bonus room has separate entrance perfect for an at home business. Upgraded mechanicals, new windows and a metal roof all provide worry free living and low maintenance. The large, flat, mature tree-lined property provides privacy while still being conveniently located to all the city has to offer with no city taxes and no HOA. Excellent income potential for investors.
- Type:
- Other
- Sq.Ft.:
- 43,560
- Status:
- Active
- Beds:
- n/a
- Lot size:
- 1 Acres
- Baths:
- MLS#:
- 2686970
ADDITIONAL INFORMATION
Property located within Parkway Place PID with specific permitted uses. Several lots available (next to amazon Fulfillment on Joe B Jackson). Plenty of road frontage and quick access to I-24.
Open House:
Friday, 11/29 10:00-5:00PM
- Type:
- Single Family
- Sq.Ft.:
- 3,076
- Status:
- Active
- Beds:
- 4
- Lot size:
- 0.2 Acres
- Year built:
- 2024
- Baths:
- 3.00
- MLS#:
- 2684214
- Subdivision:
- The Maples
ADDITIONAL INFORMATION
The Maple by Harney Homes! This home has it all: open floor plan, 3 car garage, spacious covered patio, stainless steel appliances, floor to ceiling gas fireplace, soaring ceilings, built-ins, huge bonus room, epoxy garage floor, gas tankless water heater, and luxurious owners suite. This lot is a rare find with a private backyard on a cul de sac. Located in one of Rutherford County's most popular neighborhoods, The Maples! Builder will pay all closing costs with use of preferred lender and title company.
- Type:
- Single Family
- Sq.Ft.:
- 1,866
- Status:
- Active
- Beds:
- 3
- Year built:
- 2024
- Baths:
- 3.00
- MLS#:
- 2683224
- Subdivision:
- Tiger Hill
ADDITIONAL INFORMATION
**For a limited time, secure a 4.75% rate on this select unit through the use of our preferred lender.**Welcome to Tiger Hill! This beautiful new construction home features a spacious 2-car garage, 3 bedrooms, 2.5 bathrooms and it's an end unit. Enjoy the versatile loft space upstairs, perfect for a home office or play area, and relax on your back patio. This amazing layout offers a balance of space, convenience, and privacy, especially with the primary suite on the main level. The community amenities include a dog park for your furry friends, a playground, and a scenic walking trail. You will love the convenient location near a variety of stores and shopping. Make Tiger Hill your home today! Please note, all photos are staged.
- Type:
- Single Family
- Sq.Ft.:
- 1,855
- Status:
- Active
- Beds:
- 3
- Year built:
- 2024
- Baths:
- 3.00
- MLS#:
- 2682292
- Subdivision:
- Tiger Hill
ADDITIONAL INFORMATION
Fall in love with this 3 bedroom, 2.5 bathroom, new construction attached HPR which boasts a beautiful open floor plan, perfect for modern living. With a 1 car garage and cozy patio, it offers both convenience and comfort. Located close to a variety of stores, there is also a dog park for your furry friends, playground, and a scenic walking trail. This provides ample opportunities for recreation and relaxation. Plus, its proximity to interstate 24 ensures easy access to nearby destinations. Make Tiger Hill your home today! *Photos of similar floor plan unit. Options will differ.
- Type:
- Other
- Sq.Ft.:
- 1,756
- Status:
- Active
- Beds:
- 3
- Lot size:
- 0.1 Acres
- Year built:
- 1995
- Baths:
- 3.00
- MLS#:
- 2708713
- Subdivision:
- Black Fox Crossing Resub
ADDITIONAL INFORMATION
Move in ready updated home! 2022 renovated kitchen. Primary suite and 2nd bedroom and bath on the main level, along with a suite upstairs. This home offers plenty of room to spread out! Primary suite has 2 closets, including a walk-in closet. New LVP throughout the main level, freshly cleaned carpet up. Great size eat-in kitchen with ample cabinetry and granite countertops. Walk-in closets and attic space provide plenty of storage. 2-car garage, Private, covered back patio. Convenient location with easy access to restaurants, shopping, groceries, and schools; less than 10 minutes to MTSU!
Open House:
Saturday, 11/30 10:00-4:30PM
- Type:
- Single Family
- Sq.Ft.:
- 1,934
- Status:
- Active
- Beds:
- 4
- Lot size:
- 0.24 Acres
- Year built:
- 2024
- Baths:
- 2.00
- MLS#:
- 2696081
- Subdivision:
- Brady Estates
ADDITIONAL INFORMATION
Nason Homes presents The Birch on Lot 66, a MOVE-IN READY Single-Story Ranch home with some incredible features and design including: 10' Ceilings in the Formal Entry Foyer and Living Room 7' Kitchen Island Absolutely Massive COVERED 31 Ft Front Porch & COVERED 14 Ft Rear Porch Split-Bedroom Ranch with the Primary Bedroom separated from the Guest Bedrooms 14' X 17' Primary Bedroom with Vaulted Ceilings & a Massive 13 Ft x 8 Ft Walk-In Closet Dining Area off the Kitchen with access to Rear Porch Kitchen opens to Living Room with 10' Ceilings GE Stainless Steel Appliances Dallas White Granite Countertops in the Kitchen and all Full Bathrooms Primary Bath with 5' Stand in Shower and Double Vanities TRUE Mud Room off the Two-Car Garage All of this and more, set on a great lot with a massive Back-Yard, within walking distance from Publix and Black Fox Elementary, only 4 miles from the Central Magnet School & The Square, 2.5 miles from MTSU, and less than 2 miles from Walmart and so many restaurant/dining options. Ask about our $12,000 Closing Cost Contribution and our One-Year Limited Builder Warranty! GPS Address: Pathfinder Drive, Murfreesboro, TN 37127.
- Type:
- Single Family
- Sq.Ft.:
- 3,011
- Status:
- Active
- Beds:
- 4
- Lot size:
- 1.1 Acres
- Year built:
- 1960
- Baths:
- 3.00
- MLS#:
- 2682081
- Subdivision:
- Tulip Hill Est Sec Ii
ADDITIONAL INFORMATION
Welcome to your dream home! Priced below recent appraisal! This thoughtfully designed 4-bedroom, 3-bathroom gem is nestled on over an acre of lush land. Step inside to discover modern, elegant finishes and a spacious floor plan perfect for both entertaining and everyday living. The expansive owner’s suite offers comfort and relaxation with a soaking tub, a walk-in frameless shower, and a large closet with ample storage. Make your way outside to the private backyard oasis equipped with an in-ground pool ideal for summer fun. Convenient to I-24, The Avenues, and downtown Murfreesboro, don’t miss out on the opportunity to own this exceptional home!
Andrea D. Conner, License 344441, Xome Inc., License 262361, [email protected], 844-400-XOME (9663), 751 Highway 121 Bypass, Suite 100, Lewisville, Texas 75067


Listings courtesy of RealTracs MLS as distributed by MLS GRID, based on information submitted to the MLS GRID as of {{last updated}}.. All data is obtained from various sources and may not have been verified by broker or MLS GRID. Supplied Open House Information is subject to change without notice. All information should be independently reviewed and verified for accuracy. Properties may or may not be listed by the office/agent presenting the information. The Digital Millennium Copyright Act of 1998, 17 U.S.C. § 512 (the “DMCA”) provides recourse for copyright owners who believe that material appearing on the Internet infringes their rights under U.S. copyright law. If you believe in good faith that any content or material made available in connection with our website or services infringes your copyright, you (or your agent) may send us a notice requesting that the content or material be removed, or access to it blocked. Notices must be sent in writing by email to [email protected]. The DMCA requires that your notice of alleged copyright infringement include the following information: (1) description of the copyrighted work that is the subject of claimed infringement; (2) description of the alleged infringing content and information sufficient to permit us to locate the content; (3) contact information for you, including your address, telephone number and email address; (4) a statement by you that you have a good faith belief that the content in the manner complained of is not authorized by the copyright owner, or its agent, or by the operation of any law; (5) a statement by you, signed under penalty of perjury, that the information in the notification is accurate and that you have the authority to enforce the copyrights that are claimed to be infringed; and (6) a physical or electronic signature of the copyright owner or a person authorized to act on the copyright owner’s behalf. Failure t
Murfreesboro Real Estate
The median home value in Murfreesboro, TN is $381,700. This is lower than the county median home value of $391,800. The national median home value is $338,100. The average price of homes sold in Murfreesboro, TN is $381,700. Approximately 48% of Murfreesboro homes are owned, compared to 43.08% rented, while 8.93% are vacant. Murfreesboro real estate listings include condos, townhomes, and single family homes for sale. Commercial properties are also available. If you see a property you’re interested in, contact a Murfreesboro real estate agent to arrange a tour today!
Murfreesboro, Tennessee 37127 has a population of 148,970. Murfreesboro 37127 is more family-centric than the surrounding county with 35.23% of the households containing married families with children. The county average for households married with children is 34.98%.
The median household income in Murfreesboro, Tennessee 37127 is $66,984. The median household income for the surrounding county is $72,985 compared to the national median of $69,021. The median age of people living in Murfreesboro 37127 is 30.9 years.
Murfreesboro Weather
The average high temperature in July is 89.3 degrees, with an average low temperature in January of 25.3 degrees. The average rainfall is approximately 53.5 inches per year, with 4.1 inches of snow per year.
