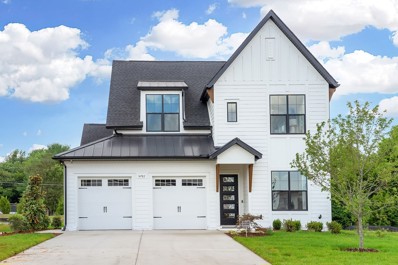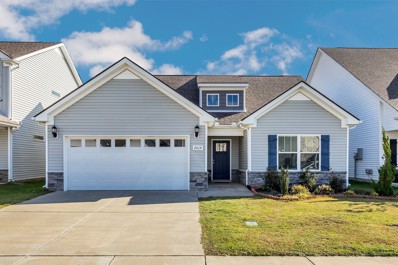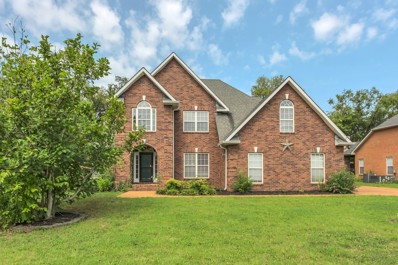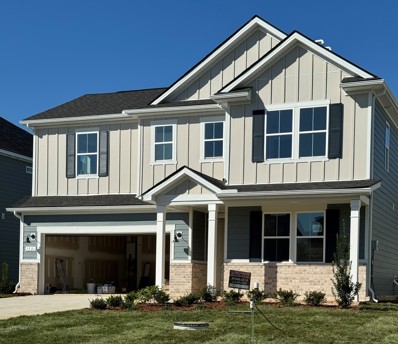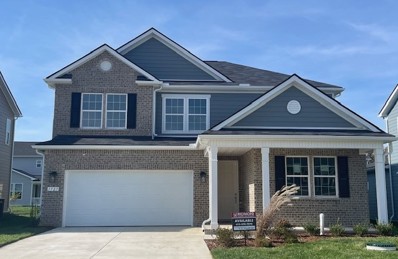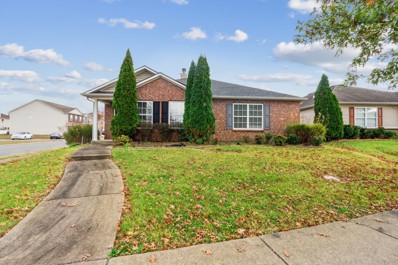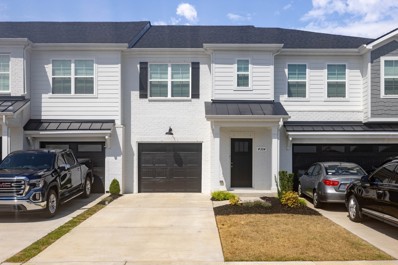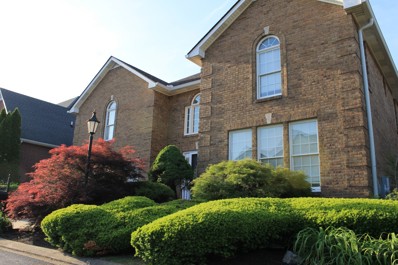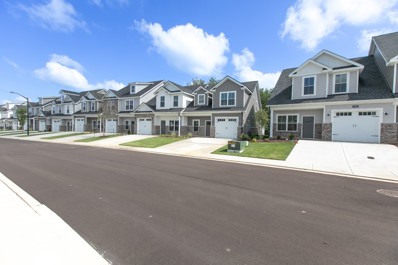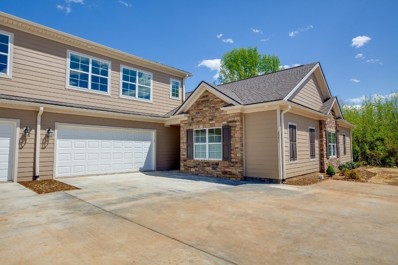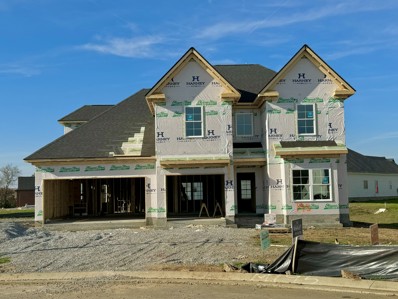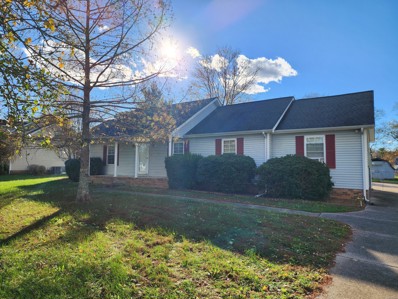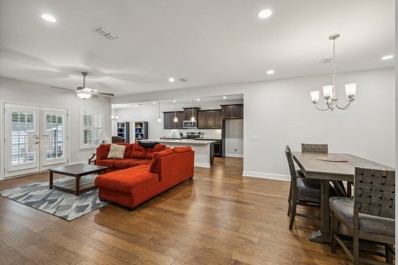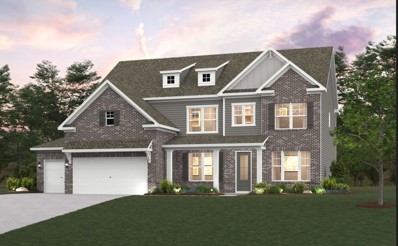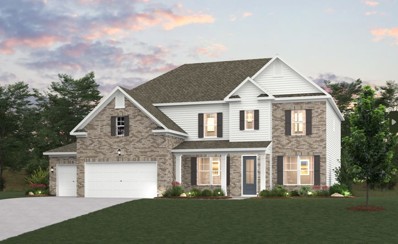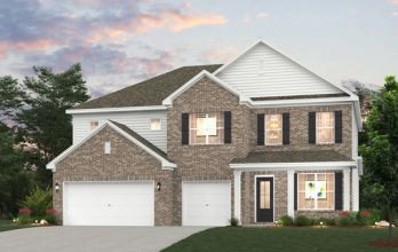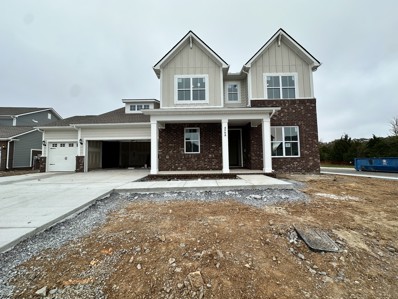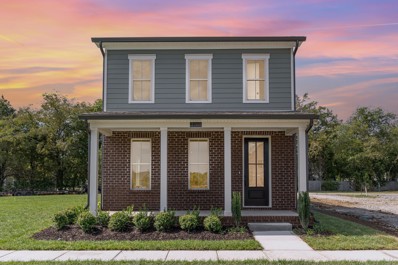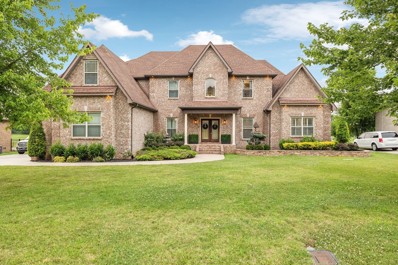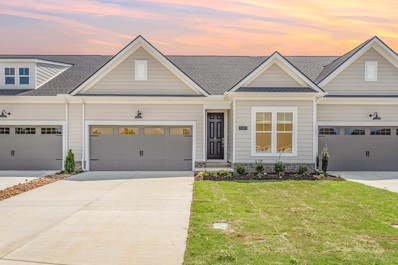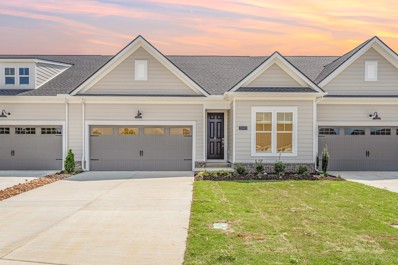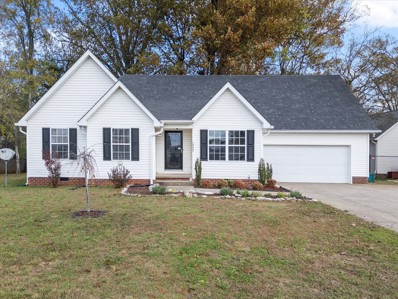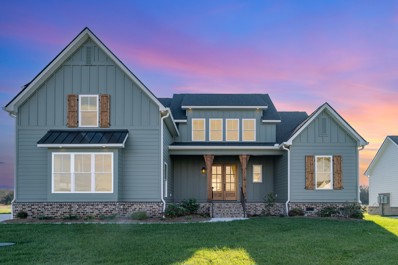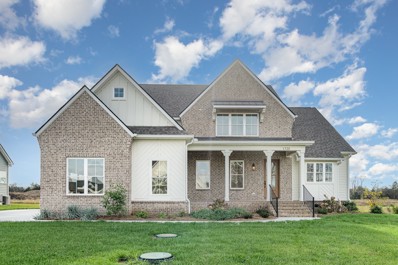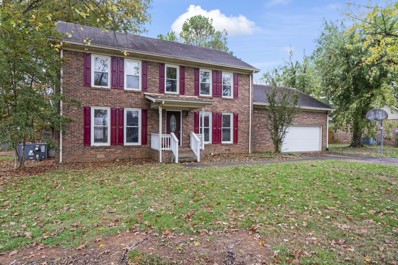Murfreesboro TN Homes for Sale
- Type:
- Single Family
- Sq.Ft.:
- 3,079
- Status:
- NEW LISTING
- Beds:
- 4
- Baths:
- 4.00
- MLS#:
- 2763047
- Subdivision:
- Shelton Square Sec 8
ADDITIONAL INFORMATION
Piper floor plan by brightland homes. Gorgeous soaking tub and walk in shower in the first floor owners suite, large walk in closets for you and the guest bedrooms. Chef's kitchen upgrade with upper cabinets and hood vent w/ gas cook top. Full on-suite bath for the first floor guest room with walk in shower. Large dining and great room perfect for entertaining. Upstairs you have a bonus room flexible enough to add an office and large guest bedrooms. Outdoors, you have a screened in porch with a gas fire place to cozy up to and large back yard. HOA includes all lawn care with your irrigation. Side walks to the walking trails, pool house and fitness center! Call Katie to schedule your apt of the model home.
- Type:
- Single Family
- Sq.Ft.:
- 1,319
- Status:
- NEW LISTING
- Beds:
- 3
- Lot size:
- 0.11 Acres
- Year built:
- 2021
- Baths:
- 2.00
- MLS#:
- 2762980
- Subdivision:
- Evergreen Farms Prd Sec 37 Ph 1
ADDITIONAL INFORMATION
Charming home in the sought-after Evergreen Farms subdivision! This 3-bedroom, 2-bath home offers a spacious open floor plan with a bright Great Room, a kitchen featuring granite countertops and a convenient pantry, and a master suite with tray ceilings, double vanities, and a large walk-in closet. Enjoy outdoor living with a covered patio, fenced-in yard, and an attached 2-car garage. Located near top-rated schools, shopping, and dining. This one won’t last long—schedule a showing today!
- Type:
- Single Family
- Sq.Ft.:
- 2,672
- Status:
- NEW LISTING
- Beds:
- 4
- Lot size:
- 0.29 Acres
- Year built:
- 1999
- Baths:
- 3.00
- MLS#:
- 2762786
- Subdivision:
- Brookshire Est
ADDITIONAL INFORMATION
Absolutely STUNNING 4 bedroom, 3 bathroom brick home that will take your breath away the moment you walk in! The kitchen has granite countertops, tile floors, and stainless steel appliances. The natural lighting throughout the home is just wonderful. The beautiful hardwood floors and natural wood cabinets in the kitchen and the primary bathroom are gorgeous. The primary suite is a HUGE 17x13 space and the ensuite 5-point bathroom has double sinks, a jetted bathtub, and a beautiful tile walk-in shower. The living room has a wonderful vaulted ceiling with a ceiling fan and gas fireplace. The upstairs bonus room and all four bedrooms have ceiling fans. There are new black-out blinds throughout. The HVAC units were installed in 2018 and 2020, the water heater was installed in 2017, and the 30-year roof was installed in 2015. Plus the interior was painted in 2022. This beautiful home is spotlessly clean and move-in ready!
- Type:
- Single Family
- Sq.Ft.:
- 2,805
- Status:
- NEW LISTING
- Beds:
- 5
- Year built:
- 2023
- Baths:
- 3.00
- MLS#:
- 2762743
- Subdivision:
- South Haven
ADDITIONAL INFORMATION
SPECIAL FINANCING RATES AND CLOSING ASSISTANCE AVAILABLE. MAIN LEVEL OWNERS SUITE! The main floor of the must-see Denali plan offers a versatile flex room, an impressive great room, an open dining nook and a well-appointed kitchen with a center island and walk-in pantry. You’ll also find a central laundry, a lavish primary suite boasting dual walk-in closets and a private bath with deluxe shower, and a secondary bedroom and full bath. Upstairs, discover an immense loft, three additional bedrooms with walk-in closets, and a shared bath. A mudroom and 2-car garage complete the home. Also includes Gourmet Kitchen. Pictures are examples.
- Type:
- Single Family
- Sq.Ft.:
- 2,811
- Status:
- NEW LISTING
- Beds:
- 4
- Year built:
- 2024
- Baths:
- 3.00
- MLS#:
- 2762733
- Subdivision:
- South Haven
ADDITIONAL INFORMATION
SPECIAL INTEREST RATES AND CLOSING ASSISTANCE AVAILABLE. COVERED PATIO! The Hopewell’s wide open great room and Sunroom are ideal for gathering with friends and family. The adjacent kitchen allows you to interact with guests without interrupting meal prep. This home has a main level bedroom with full bath and a Deluxe Master Bath with a huge mud set shower. Upstairs, enjoy a loft, two guest rooms and a large owner’s bedroom with a private bath and immense walk-in closet. Many upgraded features including quartz counters; Premier Cabinets; 9" LVP and more. Pictures are examples.
$389,900
3622 Blaze Dr Murfreesboro, TN 37128
- Type:
- Single Family
- Sq.Ft.:
- 1,838
- Status:
- NEW LISTING
- Beds:
- 3
- Lot size:
- 0.14 Acres
- Year built:
- 2008
- Baths:
- 2.00
- MLS#:
- 2762649
- Subdivision:
- Blackman Farm Sec 4
ADDITIONAL INFORMATION
This beautifully renovated, move-in-ready home is situated on a desirable corner lot, offering both privacy and convenience. Featuring modern stainless steel appliances, this one-level residence is located in the sought-after Blackman school district. Enjoy easy access to shopping, the interstate, and a variety of restaurants, making this the perfect location for both relaxation and convenience.
- Type:
- Townhouse
- Sq.Ft.:
- 1,631
- Status:
- NEW LISTING
- Beds:
- 3
- Lot size:
- 21.95 Acres
- Year built:
- 2021
- Baths:
- 3.00
- MLS#:
- 2762460
- Subdivision:
- Jackson Towne Ph 2
ADDITIONAL INFORMATION
Welcome home to the beautiful Jackson Towne community! This practically brand new townhome showcases a neutral gray and white color palette throughout, leaving tons of room for personalization to suit any style. The open floorplan of the main level invites you in to the bright and welcoming kitchen with white soft close cabinets and drawers, stainless steel appliances, and beautiful granite countertops. The spacious primary suite features a tray ceiling, walk in closet, and a spacious en-suite bathroom. Exterior features include white painted brick exteriors with black shutters, Craftsman style front door, covered back patio with fence for privacy. Great community amenities include a pool and a playground! This one is definitely a must see!
- Type:
- Single Family
- Sq.Ft.:
- 3,296
- Status:
- NEW LISTING
- Beds:
- 5
- Lot size:
- 0.12 Acres
- Year built:
- 1997
- Baths:
- 3.00
- MLS#:
- 2762381
- Subdivision:
- Shawnee Sec B
ADDITIONAL INFORMATION
ALL BRICK, NEW GRANITE COUNTERTOPS IN KITCHEN, 2-YEAR-OLD ROOF , NEIGHBORHOOD POOL AND TENNIS COURT, Located in a low traffic CUL DE SAC, BIG BEDROOMS, Soaring Ceiling in Great Room with Incredible Stone encased Gas energized Fireplace, 9 Ft Kitchen Granite Island, Only 1 Previous Owner, 5 BEDROOMS, 2 1/2 baths, 3 bedrooms have walk-in closets, OWNER'S bedroom, and guest bedroom on the Main floor, Fully landscaped Super Low maintenance yard, neighborhood Pool and Tennis court plus a beautiful private walkable park, French doors lead to a stunning sunroom, screened in porch and private back patio perfect for entertaining. Private Fenced back and side yard. Super location in Northern Murfreesboro Only minutes to 840 and I-24.
- Type:
- Townhouse
- Sq.Ft.:
- 1,793
- Status:
- NEW LISTING
- Beds:
- 2
- Year built:
- 2023
- Baths:
- 3.00
- MLS#:
- 2762557
- Subdivision:
- Saddlebrook Townhomes
ADDITIONAL INFORMATION
Welcome Home for the Holidays! Don't forget to ask about our Lender and Builder incentives/concessions to help with your purchase price, closing costs, or rate buy-downs! $5,000 builder credit and up to $3,600 lender credit. Murfreesboro's newest gated community. Location alone offers you instant access to schools, grocery, shopping, restaurants, banking, medical offices and hospitals. If the location isn’t enough, this amazing gated community offers so much more. This home was designed for ease and comfort. The main level boasts a large open floor plan with a combination living, kitchen and dining area. Laundry room, and main level Owner Suite. Upstairs you will find a large bedroom, full bath, and massive bonus room. Additionally this private community offers a dog park, dog wash room, pickleball court, and expansive clubhouse (w/ full kitchen). Contact your favorite trusted realtor today!
- Type:
- Townhouse
- Sq.Ft.:
- 2,985
- Status:
- NEW LISTING
- Beds:
- 3
- Year built:
- 2024
- Baths:
- 5.00
- MLS#:
- 2762441
- Subdivision:
- Stonebridge Townhouses 21st Amendment
ADDITIONAL INFORMATION
Beautiful Magnolia with a bonus room. Finished like a model with tons of upgrades. Elegant open living area with electric fireplace, crown molding , light golden Chestnut laminate flooring, linen colored custom cabinetry , subway backsplash and granite kitchen counters with golden swirls. French doors that open to a private coverd porch that backs up to wooded area where you can enjoy views of local wildlife. 5 1/4 base boards and oil rubbed bronze fixtures throughout the house . Primary Suite features a private bath with tiled shower and inlaid mosaic accent band. Double vanity, huge walk in closet, separate garden tub. This home also features a large laundry room with a free standing sink, extra storage closets throughout and walk in attic storage off the bonus room.
$719,900
4109 Fargo Ct Murfreesboro, TN 37127
Open House:
Wednesday, 11/27 10:00-5:00PM
- Type:
- Single Family
- Sq.Ft.:
- 3,076
- Status:
- NEW LISTING
- Beds:
- 4
- Lot size:
- 0.36 Acres
- Year built:
- 2024
- Baths:
- 4.00
- MLS#:
- 2762438
- Subdivision:
- The Maples Sec 6
ADDITIONAL INFORMATION
The Maple by Harney Homes! This home has it all: open floor plan, 3 car garage, spacious covered patio, stainless steel appliances, floor to ceiling gas fireplace, soaring ceilings, built-ins, huge bonus room, epoxy garage floor, gas tankless water heater, and luxurious owners suite. Located in a cul-de-sac in one of Rutherford County's most popular neighborhoods, The Maples! Builder will pay all closing costs with use of preferred lender and title company. ***Some selections can be made within 2 weeks from list date!***
$339,900
194 Mcniel Dr Murfreesboro, TN 37128
- Type:
- Single Family
- Sq.Ft.:
- 1,456
- Status:
- NEW LISTING
- Beds:
- 3
- Lot size:
- 0.72 Acres
- Year built:
- 1987
- Baths:
- 2.00
- MLS#:
- 2762404
- Subdivision:
- Mcniel Farms Sec 5
ADDITIONAL INFORMATION
Great deal in very desirable West Murfreesboro - Fixer upper in need of mostly cosmetics. Make an offer. HUGE fenced in yard. 4 seasons sun room. All bedrooms on one level with rear entry garage. Tons of storage. No HOA.
- Type:
- Townhouse
- Sq.Ft.:
- 2,345
- Status:
- NEW LISTING
- Beds:
- 3
- Year built:
- 2019
- Baths:
- 3.00
- MLS#:
- 2762361
- Subdivision:
- Stonebridge Townhouses 13th Amendment
ADDITIONAL INFORMATION
Your Dream Home Awaits! This stunning one-level home is a true gem, combining elegance, functionality, and comfort. Step inside to discover gorgeous hardwood floors throughout, an inviting living area with custom built-ins, a cozy fireplace, and timeless plantation shutters. The upgraded kitchen features granite counters, stainless steel appliances, soft-close cabinets, and under-cabinet lighting for a modern, polished touch. Designed with convenience in mind, the home boasts an upgraded powder bath with a custom cabinet and granite top, as well as a laundry room complete with custom cabinets and a utility sink. Additional upgrades include lighting throughout and a welcoming storm door at the front entrance. Step outside to enjoy your private, fenced backyard, offering a covered patio with an extended area perfect for entertaining or relaxing. The lot backs up to a serene tree line, providing the ultimate retreat. Need more space? Two oversized storage/hobby rooms and a screened back patio enhance the home’s versatility and charm. Located in a vibrant community, you'll love the fantastic amenities, including a clubhouse and pool, designed for socializing, relaxing, and staying active. This home combines luxurious upgrades, thoughtful design, and a lifestyle full of possibilities.
- Type:
- Single Family
- Sq.Ft.:
- 3,415
- Status:
- NEW LISTING
- Beds:
- 5
- Lot size:
- 0.34 Acres
- Baths:
- 4.00
- MLS#:
- 2762353
- Subdivision:
- Slatewood
ADDITIONAL INFORMATION
Welcome Home to Slatewood in Murfreesboro! The Buchanan plan features 5 spacious beds, 4 pristine bathrooms, 3 sides brick, and a 3 car garage. This home is built to impress. The open-concept floor plan offers an abundance of natural light, with beautiful upgraded finishes throughout - sleek kitchen countertops, stylish flooring. Large Owner's Suite, formal dining, dedicated home office/flex room. Enjoy outdoor living on the covered patio. Large, private backyard on tree line is perfect for hosting or simply unwinding. Upstairs you'll find the Spacious Owner's Retreat with Bathroom with Garden Tub and Separate Tile Shower. Spacious Loft Area makes for the perfect toy room or place for family movie and game nights. 2 bedrooms adjoin with Jack & Jill bathroom. Front Bedroom has it's own en suite bathroom. Home is under construction and will complete in March. Price is final price and includes elevation, lot premium, and all upgrades selected for this home. Selections have been carefully curated, ensuring a seamless & modern design throughout. Detailed list of upgrades available, to name a few: 42" White cabinets, large quartz island, gas cooktop w/double ovens, electric fireplace in Great Room. Wood stairs, Coffered Ceiling in Family Room & more! Take advantage of exclusive incentives with our preferred lender, offering below market interest rates. Limited Availability: Only 22 homesites available - don't miss your chance to secure this beautiful home. Schedule your tour today!
- Type:
- Single Family
- Sq.Ft.:
- 3,410
- Status:
- NEW LISTING
- Beds:
- 5
- Lot size:
- 0.34 Acres
- Baths:
- 4.00
- MLS#:
- 2762352
- Subdivision:
- Slatewood
ADDITIONAL INFORMATION
Discover the perfect blend of luxury, convenience and modern design with this stunning New Construction home in Murfreesboro. The Buchanan plan features 5 spacious beds, 4 pristine bathrooms, 3 sides brick, and a 3 car garage. This home is built to impress. The open-concept floor plan offers an abundance of natural light, with beautiful upgraded finishes throughout - sleek kitchen countertops, stylish flooring. Large Owner's Suite, formal dining, dedicated home office/flex room. Enjoy outdoor living on the covered patio. Large, private backyard on tree line is perfect for hosting or simply unwinding. Upstairs you'll find the Spacious Owner's Retreat with Bathroom with Garden Tub and Separate Tile Shower. Spacious Loft Area makes for the perfect toy room or place for family movie and game nights. 2 bedrooms adjoin with Jack & Jill bathroom. Front Bedroom has it's own en suite bathroom. Home is under construction and will complete in March. Price is final price and includes elevation, lot premium, and all upgrades selected for this home. Selections have been carefully curated, ensuring a seamless & modern design throughout. Detailed list of upgrades available, to name a few: 42" Stone Gray cabinets, large quartz island, gas cooktop w/double ovens, electric fireplace in Great Room. Wood stairs, Coffered Ceiling in Family Room & more! Take advantage of exclusive incentives with our preferred lender, offering below market interest rates. Limited Availability: Only 22 homesites available - don't miss your chance to secure this beautiful home. Schedule your tour today!
- Type:
- Single Family
- Sq.Ft.:
- 3,078
- Status:
- NEW LISTING
- Beds:
- 4
- Lot size:
- 0.34 Acres
- Baths:
- 5.00
- MLS#:
- 2762347
- Subdivision:
- Slatewood
ADDITIONAL INFORMATION
This exceptional, brand new construction is located on a spacious 1/3 acre homesite. With 4 bedrooms, 4.5 bath and a 3 car garage this 2-story masterpiece is designed for comfort and modern living. Off the inviting foyer, there's a Study for a perfect work from home space, library or sitting room. The Open concept provides a seamless flow from the Kitchen to the Great Room, perfect for entertaining or relaxing with family. The Gourmet Kitchen with double ovens, gas cooktop, island, and ample cabinetry make this kitchen a chef's dream. Main floor Guest Suite with private bathroom & convenient powder room. Extended Covered Patio for outdoor enjoyment. Mudroom near Garage Keeps Things Organized. Upstairs you have a spacious Owner's Suite with Spa Shower & HUGE walk-in closet! The upstairs also features two additional bedrooms with walk in closets. The Laundry room is conveniently located upstairs and there's a large loft area, perfect for a play room, watching the big game or family movie nights. The list price is the FINAL PRICE and includes all upgraded selections! Home is currently under construction and set to complete in March. BRAND NEW Construction without the wait - all finishes have been selected for this home. White Cabinets, Quartz Countertops, Stainless Steel Appliances, ceramic tile backsplash, LVP flooring in main areas on first floor, oak treads, & more. Take advantage of great interest rates available through our preferred lender - lower monthly payments & more purchasing power to make owning this dream home a reality.
Open House:
Monday, 11/25 1:00-4:00PM
- Type:
- Single Family
- Sq.Ft.:
- 3,589
- Status:
- NEW LISTING
- Beds:
- 5
- Year built:
- 2024
- Baths:
- 4.00
- MLS#:
- 2762211
- Subdivision:
- Melton Estates
ADDITIONAL INFORMATION
BRAND NEW COMMUNITY! Introducing the charming Alpine floorplan. This home features an enormous open concept kitchen, huge dining nook opening to a covered patio, family room with gas fireplace, AND a separate dining area! Your home will come equipped with a gourmet kitchen with a vented hood, double ovens and an unbelievable pantry! There is LVP flooring throughout the main living areas, tile in all bathrooms and laundry rooms, including a utility sink. Unwind in a luxurious private primary suite on the main floor with a bathroom that offers ceramic tile flooring, executive height cabinets, quartz countertops, and an oversized walk-in ceramic tile shower with built-in bench seat! Your home will come equipped with a Ring doorbell, Schlage keyless entry, Honeywell WIFI thermostat, and more! Huge savings with seller closing cost incentive with the use of preferred lender!
- Type:
- Single Family
- Sq.Ft.:
- 1,842
- Status:
- NEW LISTING
- Beds:
- 3
- Baths:
- 3.00
- MLS#:
- 2762099
- Subdivision:
- Three Rivers
ADDITIONAL INFORMATION
Welcome home! Patterson Company introduces the Dorset floor-plan to the highly sought after Three Rivers community. A modern and open downstairs features natural light and ample gathering and entertainment space. The fit and finish of this home is second to none and truly showcases the 'Patterson Difference'. You will appreciate the attention to detail and purposeful floor-plan as the home boasts a large primary suite with a walk in closet and double vanity bathroom. One of the secondary bedrooms features a walk in closet, allowing for ample storage. And to top off an already wonderful home, a rear 2 car garage and a fully covered front porch! HOA includes yard maintenance, irrigation, community pool and sidewalks! Completing fall 2024, these homes are available for contract, NOW! Call now to schedule your appointment and for more information about our builder and lender incentive! Any/all images are of another similar home.
- Type:
- Single Family
- Sq.Ft.:
- 4,321
- Status:
- NEW LISTING
- Beds:
- 5
- Lot size:
- 0.34 Acres
- Year built:
- 2008
- Baths:
- 4.00
- MLS#:
- 2762137
- Subdivision:
- Valley View Sec 3
ADDITIONAL INFORMATION
Beautiful 5 Bedroom, 4 Bath, All Brick Home Facing The South With Over 40 Windows Providing Abundant Sunlight Throuought The Home. Beautiful Pasture Behind with Wildlife -No Neighbors Behind- Real Hardwood Throughout Downstairs, and Most of Upstairs- Home Office/Dining Room- Upgraded Real Wood Closets with Built ins- Non Toxic Paint Used Throughout- Reverse Osmosis Water Filter in Kitchen- New Lighting- New HVACs with New Duct Work- Custom Closets- Custom Walk-in Pantry- Home Gym- Large Rec Room- Irrigation System-
- Type:
- Single Family
- Sq.Ft.:
- 1,485
- Status:
- NEW LISTING
- Beds:
- 3
- Year built:
- 2024
- Baths:
- 2.00
- MLS#:
- 2762084
- Subdivision:
- Gardens Of Three Rivers
ADDITIONAL INFORMATION
Pre Sale Cambridge floor plan from Patterson Company. Come make your selections today! This exterior unit townhome offers 3 bedrooms and 2 full baths. One story living at its finest! These 2 car garage patio townhomes are one of a kind. Modern, open and naturally lit living spaces complimented with impeccable fit and finish. A rear patio opening to a treelined back yard and green space offers maintenance free outdoor living. Pictures are from a similar, completed home. Base pricing subject to change. Call our on site sales agent to preview our under construction homes and find out about our incentives.
- Type:
- Other
- Sq.Ft.:
- 1,485
- Status:
- NEW LISTING
- Beds:
- 2
- Year built:
- 2024
- Baths:
- 2.00
- MLS#:
- 2762076
- Subdivision:
- Gardens Of Three Rivers
ADDITIONAL INFORMATION
Pre Sale home! Brand New Floorplan!! Introducing the single story Cambridge floor plan from Patterson Company! Come make your selections today! This interior unit townhome offers 2 bedrooms and office/flex space on the main floor. These 2 car garage patio townhomes are one of a kind. Modern, open and naturally lit living spaces complimented with impeccable fit and finish. A rear patio opening to a treelined back yard and green space offers maintenance free outdoor living. Pictures are from a similar, completed home. Base pricing subject to change. Call our on site sales agent to preview our under construction homes and find out about our incentives.
- Type:
- Single Family
- Sq.Ft.:
- 1,332
- Status:
- NEW LISTING
- Beds:
- 3
- Lot size:
- 0.47 Acres
- Year built:
- 2002
- Baths:
- 2.00
- MLS#:
- 2762062
- Subdivision:
- Cason Grove Sec 12
ADDITIONAL INFORMATION
This beautifully updated 3-bedroom, 2-bath ranch home offers a perfect combination of modern living, space, and privacy. Nestled on a large, wooded lot, the home features a spacious backyard with a newly constructed deck—ideal for outdoor gatherings, playing volleyball or soccer, or simply enjoying the peaceful surroundings. The serene setting provides stunning views of wildlife, especially in the mornings. Enjoy walkable access to the Greenway, nearby parks. With close accessibility to I-24, Costco, and an array of dining options. Inside, the open-concept floor plan is perfect for today’s lifestyle and includes a flexible space that could be used as a home office, playroom, music room, or additional dining area. The kitchen boasts a spacious dine-in area, two large pantries, and stainless steel appliances. The generous primary bedroom offers double-sink vanities, a walk-in closet, and a private retreat area with beautiful views. Additionally, there is ample room to grow with an unfinished room over the garage—perfect for extra storage or ready to be finished for additional living space. The oversized garage offers abundant storage, and the extra-wide driveway provides plenty of parking. The home has been freshly painted, features new carpet, a newly encapsulated crawl space with humidity control, and a new deck for relaxing and entertaining. Don’t miss out on this Move-In Ready home with room to grow! Contact us today to schedule a tour.
- Type:
- Single Family
- Sq.Ft.:
- 3,963
- Status:
- NEW LISTING
- Beds:
- 5
- Lot size:
- 0.34 Acres
- Year built:
- 2024
- Baths:
- 4.00
- MLS#:
- 2762448
- Subdivision:
- East Fork Landing Sec 1
ADDITIONAL INFORMATION
Welcome to East Fork Landing! Nestled along the Stones River in North Murfreesboro, this community offers premier luxury living. This custom-built home, crafted by one of the area's top luxury builders, is adorned with sophisticated designer touches. Experience the elegance of 10' ceilings and open-concept spaces. The kitchen is a chef's delight, featuring detailed woodwork, an oversized island with quartz countertops, and high-end lighting. The main level boasts an owner's suite, a second bedroom, and a bath. Upstairs, discover three spacious bedrooms, two full baths, and a sizable bonus room. Marvel at the stunning bathrooms, gourmet kitchen, stone fireplace, and oak floors. The property includes a two-car garage with a one-car carriage house and a covered patio with a cozy wood-burning fireplace. Plus, enjoy future river access via the community commons. Visit 1724 Martha Washington Way and let it captivate your heart!
- Type:
- Single Family
- Sq.Ft.:
- 3,859
- Status:
- NEW LISTING
- Beds:
- 5
- Lot size:
- 0.34 Acres
- Year built:
- 2024
- Baths:
- 4.00
- MLS#:
- 2762447
- Subdivision:
- East Fork Landing Sec 1
ADDITIONAL INFORMATION
This is the perfect house!! Welcome to East Fork Landing, a premier luxury community located along the banks of the Stones River in North Murfreesboro. This custom built home by one of Murfreesboro's top luxury builders features designer touches throughout! Step into soaring 10' ceilings, open concept living areas and kitchen with extensive wood detailing, oversized kitchen island with beautiful quartz counter tops, and high end lighting with custom upgrades in almost every room! The layout of this home is great with the Owners suite and a 2nd bedroom and bathroom located on the main level. Upstairs you will find 3 generously sized bedrooms, 2 full bathrooms and a huge bonus room. The attention to detail and the builders skill are on full display in this house! Beautiful bathrooms, an amazing kitchen, sand and finish oak floors, 2 car garage plus 1 car carriage house, oversized garage doors, a covered back patio with a wood burning fireplace and access to the river from the community commons area are just a few of the reasons you should make 1720 Martha Washington Way your next home! Schedule a showing today, you are sure to fall in love!!
- Type:
- Single Family
- Sq.Ft.:
- 2,202
- Status:
- NEW LISTING
- Beds:
- 3
- Lot size:
- 0.36 Acres
- Year built:
- 1988
- Baths:
- 3.00
- MLS#:
- 2761991
- Subdivision:
- Ravenwood Sec 5
ADDITIONAL INFORMATION
Absolute Auction on Saturday, December 14 @ 12 pm. Experience the perfect blend of style, comfort and convenience in this stunning 3 bedroom, 3 bath home located in the Ravenwood Subdivision. This home features beautifulhardwood floors throughout the lower level and a woodburning fireplace. It also has a large bonus room upstairs and a 2-car garage with a fenced in backyard. Upgrades include new windows and upstairs carpet. This home needs a few minor updates, but would make a nice forever home. So, make sure to join us December 14th @ 12 pm for your chance to bid on this wonderful piece of property!
Andrea D. Conner, License 344441, Xome Inc., License 262361, [email protected], 844-400-XOME (9663), 751 Highway 121 Bypass, Suite 100, Lewisville, Texas 75067


Listings courtesy of RealTracs MLS as distributed by MLS GRID, based on information submitted to the MLS GRID as of {{last updated}}.. All data is obtained from various sources and may not have been verified by broker or MLS GRID. Supplied Open House Information is subject to change without notice. All information should be independently reviewed and verified for accuracy. Properties may or may not be listed by the office/agent presenting the information. The Digital Millennium Copyright Act of 1998, 17 U.S.C. § 512 (the “DMCA”) provides recourse for copyright owners who believe that material appearing on the Internet infringes their rights under U.S. copyright law. If you believe in good faith that any content or material made available in connection with our website or services infringes your copyright, you (or your agent) may send us a notice requesting that the content or material be removed, or access to it blocked. Notices must be sent in writing by email to [email protected]. The DMCA requires that your notice of alleged copyright infringement include the following information: (1) description of the copyrighted work that is the subject of claimed infringement; (2) description of the alleged infringing content and information sufficient to permit us to locate the content; (3) contact information for you, including your address, telephone number and email address; (4) a statement by you that you have a good faith belief that the content in the manner complained of is not authorized by the copyright owner, or its agent, or by the operation of any law; (5) a statement by you, signed under penalty of perjury, that the information in the notification is accurate and that you have the authority to enforce the copyrights that are claimed to be infringed; and (6) a physical or electronic signature of the copyright owner or a person authorized to act on the copyright owner’s behalf. Failure t
Murfreesboro Real Estate
The median home value in Murfreesboro, TN is $428,000. This is higher than the county median home value of $391,800. The national median home value is $338,100. The average price of homes sold in Murfreesboro, TN is $428,000. Approximately 48% of Murfreesboro homes are owned, compared to 43.08% rented, while 8.93% are vacant. Murfreesboro real estate listings include condos, townhomes, and single family homes for sale. Commercial properties are also available. If you see a property you’re interested in, contact a Murfreesboro real estate agent to arrange a tour today!
Murfreesboro, Tennessee has a population of 148,970. Murfreesboro is more family-centric than the surrounding county with 35.3% of the households containing married families with children. The county average for households married with children is 34.98%.
The median household income in Murfreesboro, Tennessee is $66,984. The median household income for the surrounding county is $72,985 compared to the national median of $69,021. The median age of people living in Murfreesboro is 30.9 years.
Murfreesboro Weather
The average high temperature in July is 89.3 degrees, with an average low temperature in January of 25.3 degrees. The average rainfall is approximately 53.5 inches per year, with 4.1 inches of snow per year.
