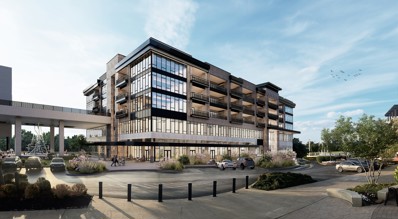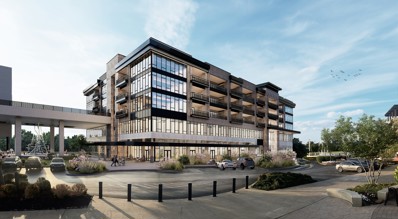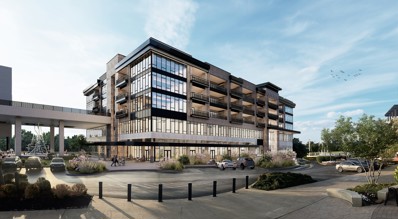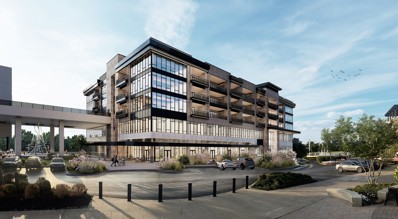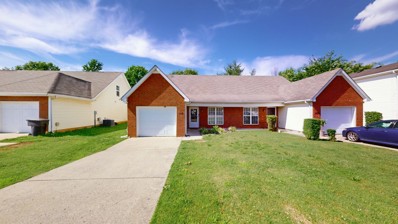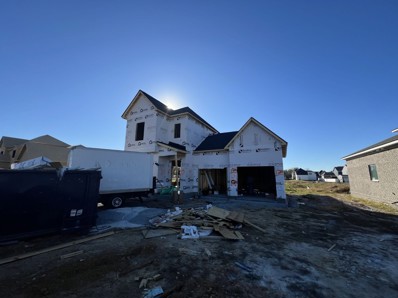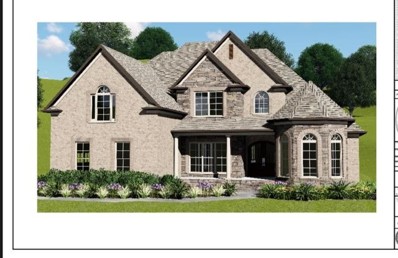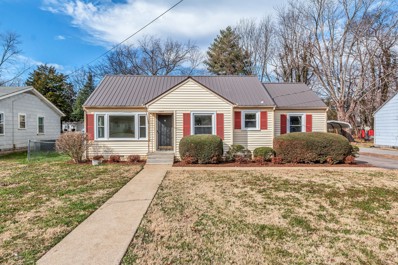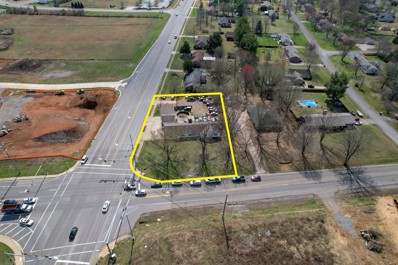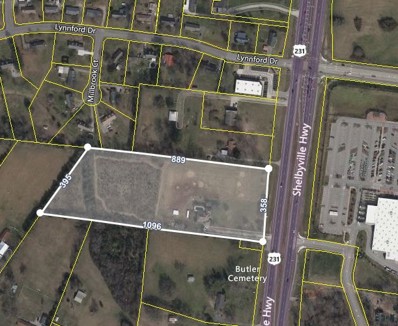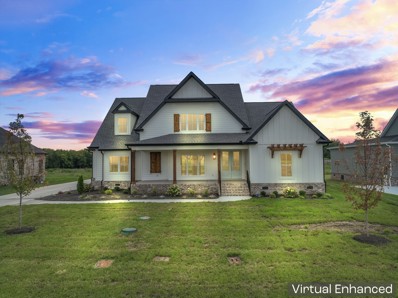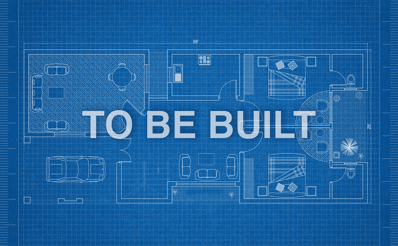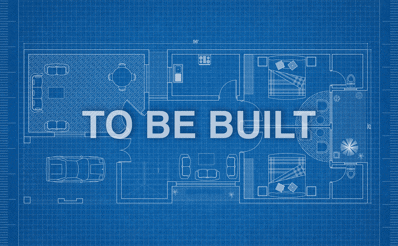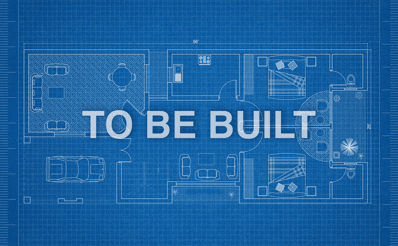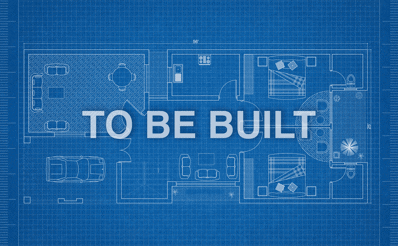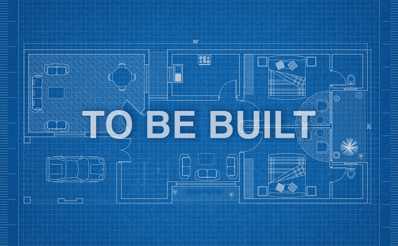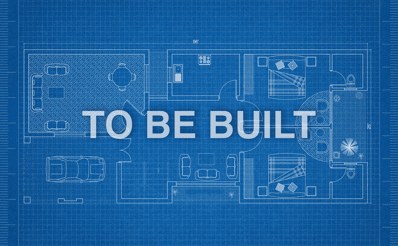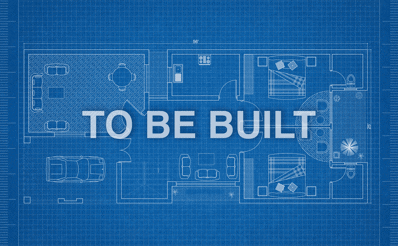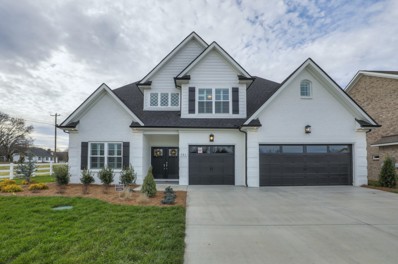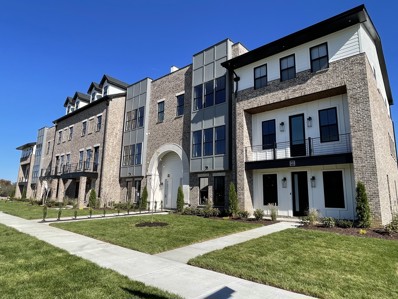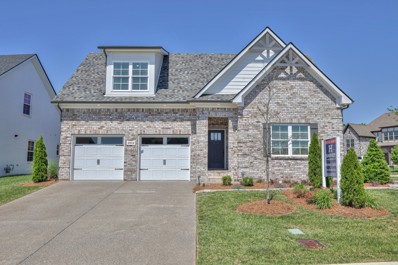Murfreesboro TN Homes for Sale
- Type:
- Single Family
- Sq.Ft.:
- 4,164
- Status:
- Active
- Beds:
- 4
- Lot size:
- 0.61 Acres
- Year built:
- 1988
- Baths:
- 3.00
- MLS#:
- 2633843
- Subdivision:
- North Woods Sec 2
ADDITIONAL INFORMATION
Premium Murfreesboro neighborhood with mature tree lined streets. Walking distance to PCA and very close to MTCS. 4 bedroom, 3 bath home on a quiet street. You have to see this beautiful backyard oasis with gunite pool, waterfall, screened porch and fenced in flat back yard! Separate 3rd car garage with 846 sq ft of finished space above, kitchenette. This would make an amazing man cave, game room above garage. All showings will take place between noon and 5pm on Saturdays and Sundays.
- Type:
- Condo
- Sq.Ft.:
- 926
- Status:
- Active
- Beds:
- 1
- Baths:
- 1.00
- MLS#:
- 2632265
- Subdivision:
- Atrium At Fountains
ADDITIONAL INFORMATION
Atrium At Fountains is one of Murfreesboro’s first luxury condominium development and features 52 spacious, urban-style condominiums with light-filled, high-end finishes in 1, 2 and 3 bedroom floor plans. Each residence will include an open living and dining area that adjoins a sleek, European-style kitchen with an island and floor-to-ceiling glass wall systems opening to a large, private, covered terrace with steel railing. Condominium owners, who will have underground secure parking and a private lobby, will take the elevator to their floor and enter their residence via an exclusive 40-foot by 175-foot three-story atrium featuring a 30-foot waterfall with meandering walkways. Located at Fountains at Gateway, which includes corporate offices, restaurants, and retail, Atrium At Fountains offers an unparalleled living experience. It's not just a residence, it's a sanctuary. Reserve your unit today. All photos are renderings and subject to change.
- Type:
- Condo
- Sq.Ft.:
- 1,191
- Status:
- Active
- Beds:
- 2
- Baths:
- 2.00
- MLS#:
- 2632264
- Subdivision:
- Atrium At Fountains
ADDITIONAL INFORMATION
Atrium At Fountains is one of Murfreesboro’s first luxury condominium development and features 52 spacious, urban-style condominiums with light-filled, high-end finishes in 1, 2 and 3 bedroom floor plans. Each residence will include an open living and dining area that adjoins a sleek, European-style kitchen with an island and floor-to-ceiling glass wall systems opening to a large, private, covered terrace with steel railing. Condominium owners, who will have underground secure parking and a private lobby, will take the elevator to their floor and enter their residence via an exclusive 40-foot by 175-foot three-story atrium featuring a 30-foot waterfall with meandering walkways. Located at Fountains at Gateway, which includes corporate offices, restaurants, and retail, Atrium At Fountains offers an unparalleled living experience. It's not just a residence, it's a sanctuary. Reserve your unit today. All photos are renderings and subject to change.
- Type:
- Condo
- Sq.Ft.:
- 1,060
- Status:
- Active
- Beds:
- 1
- Baths:
- 1.00
- MLS#:
- 2632262
- Subdivision:
- Atrium At Fountains
ADDITIONAL INFORMATION
Atrium At Fountains is one of Murfreesboro’s first luxury condominium development and features 52 spacious, urban-style condominiums with light-filled, high-end finishes in 1, 2 and 3 bedroom floor plans. Each residence will include an open living and dining area that adjoins a sleek, European-style kitchen with an island and floor-to-ceiling glass wall systems opening to a large, private, covered terrace w Condominium owners, who will have underground secure parking and a private lobby, will take the elevator to their floor and enter their residence via an exclusive 40-foot by 175-foot three-story atrium featuring a 30-foot waterfall with meandering walkways. Located at Fountains at Gateway, a Class A mixed-use development that includes corporate offices, restaurants, and retail, Atrium At Fountains offers an unparalleled living experience. It's not just a residence, it's a sanctuary. Reserve your unit today. All photos are renderings and subject to change.
- Type:
- Condo
- Sq.Ft.:
- 771
- Status:
- Active
- Beds:
- 1
- Baths:
- 1.00
- MLS#:
- 2632268
- Subdivision:
- Atrium At Fountains
ADDITIONAL INFORMATION
Atrium At Fountains is one of Murfreesboro’s first luxury condominium development and features 52 spacious, urban-style condominiums with light-filled, high-end finishes in 1, 2 and 3 bedroom floor plans. Each residence will include an open living and dining area that adjoins a sleek, European-style kitchen with an island and floor-to-ceiling glass wall systems opening to a large, private, covered terrace w Condominium owners, who will have underground secure parking and a private lobby, will take the elevator to their floor and enter their residence via an exclusive 40-foot by 175-foot three-story atrium featuring a 30-foot waterfall with meandering walkways. Located at Fountains at Gateway, a Class A mixed-use development that includes corporate offices, restaurants, and retail, Atrium At Fountains offers an unparalleled living experience. It's not just a residence, it's a sanctuary. Reserve your unit today. All photos are renderings and subject to change.
- Type:
- Other
- Sq.Ft.:
- 1,347
- Status:
- Active
- Beds:
- 3
- Lot size:
- 0.11 Acres
- Year built:
- 2001
- Baths:
- 2.00
- MLS#:
- 2752365
- Subdivision:
- Chenoweth Sec 1 Resub
ADDITIONAL INFORMATION
Priced to sell! NO HOA! This home boasts large rooms and lots of storage. As you step inside, you are greeted by a bright living room, bathed in natural light from large windows. The kitchen has ample cabinets and counter space, and joins seamlessly with the dining room. Vinyl flooring throughout the main level is modern & easy-to-maintain. The expansive primary bedroom is conveniently located on the first floor. The large primary bath features double vanities, a large walk-in closet, and a combo tub and shower. The first floor laundry room makes household chores a breeze. Upstairs, you will find two generously sized bedrooms with large closets, a full bathroom, and multiple additional walk-in attic storage areas. Step outside to the backyard, where a raised deck allows for a relaxing coffee or an afternoon BBQ. The single car garage can be used for storage or a home gym. Great investment opportunity! Selling below market value for a quick close. Selling as-Is.
$464,500
120 Hon Dr Murfreesboro, TN 37128
- Type:
- Single Family
- Sq.Ft.:
- 2,116
- Status:
- Active
- Beds:
- 3
- Lot size:
- 0.19 Acres
- Year built:
- 2024
- Baths:
- 3.00
- MLS#:
- 2630134
- Subdivision:
- Magnolia Grove
ADDITIONAL INFORMATION
Dalamar Homes "Puka A" floorplan on a PREMIUM LOT in the Magnolia Grove Community which features a Clubhouse w/ Pool, Fitness Center, Playground, Tons of Open Space, and Walking Trails. This home is 3bd/3ba w/ a bonus room upstairs. This home boasts an electric fireplace, tile to the ceiling in the master bathroom, a 10x10 patio, and so much more! Conveniently located between both I-24 and I-840 making a commute into Downtown Nashville or Franklin a breeze. Minutes from Publix, Kroger, Costco, and the Avenue shops and restaurants
Open House:
Sunday, 11/17 12:00-2:00PM
- Type:
- Single Family
- Sq.Ft.:
- 1,691
- Status:
- Active
- Beds:
- 3
- Lot size:
- 0.54 Acres
- Year built:
- 1982
- Baths:
- 2.00
- MLS#:
- 2749686
- Subdivision:
- Deerfield Sec 3
ADDITIONAL INFORMATION
Stunning single story ranch home! This home offers elegance and comfort with its 3 bedrooms and 2 tastefully updated bathrooms, gorgeous sand and finish hardwoods throughout, brand new cabinetry, premium paint, new energy efficient windows and a brand new roof! The luxurious primary suite features an expansive walk-in closet and attached bathroom. The serene and private back yard has a covered patio, completely fenced back yard and an additional storage shed. Nestled on just over half an acre, this move in ready property is located within the coveted triple Blackman school zone! Additionally, enjoy the freedom of no HOA! Other notable upgrades are: all new gutters, lights/ceiling fans, crawl space liner, water heater and counter tops. The HVAC and brand new windows are under warranty and there's a transferable warranty on the new roof. The oven and HVAC are newer (2 years old or less). See attached document for full list of upgrades and improvements.
- Type:
- Single Family
- Sq.Ft.:
- 3,216
- Status:
- Active
- Beds:
- 4
- Lot size:
- 0.25 Acres
- Year built:
- 2024
- Baths:
- 3.00
- MLS#:
- 2641372
- Subdivision:
- Salem Corner
ADDITIONAL INFORMATION
- Type:
- Single Family
- Sq.Ft.:
- 1,743
- Status:
- Active
- Beds:
- 3
- Lot size:
- 0.23 Acres
- Year built:
- 1951
- Baths:
- 2.00
- MLS#:
- 2679919
- Subdivision:
- Greenland Dr Annex 2
ADDITIONAL INFORMATION
Motivated seller!! HUGE price drop. Incredible investment opportunity or perfect starter home just 3 minutes from MTSU! This charming 3 bdr 2 ba residence boasts a gorgeous sunroom, dining room, spacious living room, and den area. Enjoy the convenience of a fantastic steel carport, ample front and back yard space, and shed wired for electric. The primary suite includes a secluded MIL suite for added privacy. Potential to expand with a second floor thanks to the spacious attic. Updates galore: brand new windows, fresh paint, new LVP, and restored original hardwood floors throughout. Metal roof.
- Type:
- Single Family
- Sq.Ft.:
- 3,108
- Status:
- Active
- Beds:
- 4
- Lot size:
- 0.23 Acres
- Year built:
- 2024
- Baths:
- 4.00
- MLS#:
- 2618731
- Subdivision:
- Salem Corner
ADDITIONAL INFORMATION
Brand new construction being built in an awesome brand new development! Lots of upgrades. Custom cabinets quartz countertops, screened in back porch, all wood built ins, wet bar in the bonus, and much more! Come check this one out!
- Type:
- Townhouse
- Sq.Ft.:
- 1,828
- Status:
- Active
- Beds:
- 3
- Year built:
- 2018
- Baths:
- 3.00
- MLS#:
- 2617568
- Subdivision:
- Trinity Point Townhomes
ADDITIONAL INFORMATION
This beautiful home epitomizes refined luxury and superb craftsmanship. With a serene neutral color palette throughout, it creates a calming atmosphere ideal for both relaxation and entertaining. The kitchen, the heart of the home, features an attractive accent backsplash that complements the spacious island, perfect for casual dining or elegant gatherings. Stainless steel appliances add a contemporary touch to this culinary space. In the primary bedroom, a large walk-in closet keeps clothing neatly organized and accessible. The highlight of the primary bathroom is its exquisite design, including double sinks and smart storage solutions for a luxurious start to your day. Explore this tranquil retreat that seamlessly combines elegant style with practicality. It's an exceptional opportunity for buyers seeking a home that radiates sophistication, warmth, and unique charm.
$1,900,000
4339 Veterans Pkwy Murfreesboro, TN 37128
- Type:
- Single Family
- Sq.Ft.:
- 2,245
- Status:
- Active
- Beds:
- 3
- Lot size:
- 0.6 Acres
- Year built:
- 1977
- Baths:
- 2.00
- MLS#:
- 2626459
- Subdivision:
- Hickory Hills Sec 1
ADDITIONAL INFORMATION
Commercial Potential!! Location, Location, Location. This home sits on the corner of two of the fastest growing roads and community in Rutherford County. Hospitals, Restaurants, Retail, Grocery stores, and more are all being built close by! This is minutes from I840 off of Veterans Pkwy and I24 off Hwy 96. Come build your fast food, convenience store, gas station, strip center etc. in the growing community of Murfreesboro!
$5,750,000
3550 Shelbyville Hwy Murfreesboro, TN 37127
- Type:
- Single Family
- Sq.Ft.:
- 2,526
- Status:
- Active
- Beds:
- 3
- Lot size:
- 8.3 Acres
- Year built:
- 1993
- Baths:
- 4.00
- MLS#:
- 2610723
- Subdivision:
- Town & Country Est
ADDITIONAL INFORMATION
8.03 Acres - zoned Residential but City has CH Zoning attached. Home is being sold in "As-Is" state. Home is being rented. Do not approach tenants. Contact Selling Agent.
Open House:
Sunday, 11/17 2:00-4:00PM
- Type:
- Single Family
- Sq.Ft.:
- 4,169
- Status:
- Active
- Beds:
- 4
- Lot size:
- 0.34 Acres
- Year built:
- 2024
- Baths:
- 6.00
- MLS#:
- 2692249
- Subdivision:
- East Fork Landing Sec 1
ADDITIONAL INFORMATION
NEW, Luxury home in Murfreesboro. The "Steel Magnolia" plan is warm, inviting and with just the right touch of luxury. You will fall in love with the attention to detailing in the multiple feature walls, the luxury amenities like a soaking tub and extra large primary shower, and the gourmet kitchen made to gather your friends and family. Soft-close cabinets and drawers throughout the home. This home is the height of comfortable luxury. 2% back at closing if you use our preferred lender, HomeBux.
- Type:
- Single Family
- Sq.Ft.:
- 2,130
- Status:
- Active
- Beds:
- 3
- Year built:
- 2024
- Baths:
- 2.00
- MLS#:
- 2588802
- Subdivision:
- Smith Farms
ADDITIONAL INFORMATION
PRESALE, TO BE BUILT: The Kingston floorplan with Craftsman elevation. One-level living with optional second floor upgrades. WHY WAIT? Save big on the BRAND-NEW home you want NOW! $10,000 towards closing costs when working with our preferred lender & title company.
- Type:
- Single Family
- Sq.Ft.:
- 1,646
- Status:
- Active
- Beds:
- 3
- Year built:
- 2024
- Baths:
- 2.00
- MLS#:
- 2588801
- Subdivision:
- Smith Farms
ADDITIONAL INFORMATION
PRESALE, TO BE BUILT: The Cleveland floorplan with Craftsman elevation. Choose your homesite, options, and upgrades including 3rd Car Garage where available! WHY WAIT? Save big on the BRAND-NEW home you want NOW! $10,000 towards closing costs when working with our preferred lender & title company.
- Type:
- Single Family
- Sq.Ft.:
- 2,339
- Status:
- Active
- Beds:
- 3
- Year built:
- 2024
- Baths:
- 3.00
- MLS#:
- 2588799
- Subdivision:
- Smith Farms
ADDITIONAL INFORMATION
PRESALE, TO BE BUILT: The Sutherland floorplan with Craftsman elevation. Choose your homesite, options, and upgrades including 3rd Car Garage on select homesites! WHY WAIT? Save big on the BRAND-NEW home you want NOW! $10,000 towards closing costs when working with our preferred lender & title company.
- Type:
- Single Family
- Sq.Ft.:
- 2,547
- Status:
- Active
- Beds:
- 4
- Year built:
- 2024
- Baths:
- 3.00
- MLS#:
- 2588803
- Subdivision:
- Smith Farms
ADDITIONAL INFORMATION
PRESALE, TO BE BUILT: The Roland floorplan with Craftsman elevation. Choose your homesite, options, and upgrades including 3rd Car Garage on select homesites! WHY WAIT? Save big on the BRAND-NEW home you want NOW! $10,000 towards closing costs when working with our preferred lender & title company.
- Type:
- Single Family
- Sq.Ft.:
- 2,056
- Status:
- Active
- Beds:
- 3
- Year built:
- 2024
- Baths:
- 3.00
- MLS#:
- 2588786
- Subdivision:
- Smith Farms
ADDITIONAL INFORMATION
PRESALE, TO BE BUILT: The Kirkland floorplan with Craftsman elevation. Choose your homesite, options, and upgrades including 3rd Car Garage on select homesites! Save big on the BRAND-NEW home you want NOW! $10,000 towards closing costs when working with our preferred lender & title company.
- Type:
- Single Family
- Sq.Ft.:
- 1,765
- Status:
- Active
- Beds:
- 3
- Year built:
- 2024
- Baths:
- 2.00
- MLS#:
- 2588785
- Subdivision:
- Smith Farms
ADDITIONAL INFORMATION
PRESALE, TO BE BUILT: The Heartland floorplan with Craftsman elevation. Choose your homesite, options, and upgrades including 3rd Car Garage where available! WHY WAIT? Save big on the BRAND-NEW home you want NOW! $10,000 towards closing costs when working with our preferred lender & title company.
- Type:
- Single Family
- Sq.Ft.:
- 2,573
- Status:
- Active
- Beds:
- 3
- Year built:
- 2024
- Baths:
- 3.00
- MLS#:
- 2588789
- Subdivision:
- Smith Farms
ADDITIONAL INFORMATION
PRESALE, TO BE BUILT: The Sawyer floorplan with Craftsman elevation. Choose your homesite, options, and upgrades! WHY WAIT? Save big on the BRAND-NEW home you want NOW! $10,000 towards closing costs when working with our preferred lender & title company.
Open House:
Friday, 11/15 9:00-5:00PM
- Type:
- Single Family
- Sq.Ft.:
- 2,853
- Status:
- Active
- Beds:
- 4
- Lot size:
- 0.21 Acres
- Year built:
- 2019
- Baths:
- 3.00
- MLS#:
- 2564097
- Subdivision:
- Nature Walk Sec 2
ADDITIONAL INFORMATION
HARNEY HOMES MODEL FORMOSA PLAN NOW OPEN. NATURE WALK COMMUNITY. SQUARE FOOTAGE RANGING FROM 2,500TO 4,000 SQ. FEET. WE WELCOME YOU TO VISIT. MONDAY - TUESDAY - FRIDAY CLOSED Wednesday & Thursday/ OPEN EVERY WEEKEND Saturday 9-5 /Sunday 12-5
- Type:
- Townhouse
- Sq.Ft.:
- 3,340
- Status:
- Active
- Beds:
- 3
- Year built:
- 2023
- Baths:
- 4.00
- MLS#:
- 2495939
- Subdivision:
- Hidden River Estates
ADDITIONAL INFORMATION
Queenie Plan - OUR LATEST ADDITION IN HIDDEN RIVER ESTATES AND FIRST OF IT KIND IN MURFREESBORO. THREE DIFFERENT MODELS TO CHOOSE FROM. SQUARE FOOTAGE RANGING FROM 2500+ - 3500+ SQ.FT. WITH 4TH FLOOR ROOFTOP PATIOS, AN ELEVATOR, BREATHTAKING VIEWS, AND HUGE DECKS OFF KITCHEN, WHO NEEDS AN OFFICE WITH A HOME LIKE THIS? HIDDEN RIVER ESTATES INCLUDES AN AMENITY CENTER, 3 POOLS, DIRECT GREENWAY ACCESS, GATED COMMUNITY, AND MUCH MORE. BUILDER IS ALLOWING FULL SELECTION PROCESS INCLUDING A LIGHTING AND APPLIANCE ALLOWANCE SO YOU CAN CUSTOMIZE YOUR HOME THE WAY YOU WANT! Photos are form a neighboring unit.
Open House:
Saturday, 11/16 10:00-3:00PM
- Type:
- Single Family
- Sq.Ft.:
- 2,706
- Status:
- Active
- Beds:
- 4
- Lot size:
- 0.19 Acres
- Year built:
- 2022
- Baths:
- 3.00
- MLS#:
- 2407351
- Subdivision:
- Marymont Springs Sec 3
ADDITIONAL INFORMATION
Harney Homes - The Cumberland Ridge Plan. All upgrades included in this home, hardwood throughout the first floor, huge kitchen w large island, walk in pantry, open floor plan, wood staircase, crown molding, built in shelving, stone fireplace, large covered back patio, 2 car epoxy garage, Gated Community! Current Selections are final, no changes can be made. Model home is open Wednesday-Saturday 9am-6pm, and Sunday 12pm-6pm
Andrea D. Conner, License 344441, Xome Inc., License 262361, [email protected], 844-400-XOME (9663), 751 Highway 121 Bypass, Suite 100, Lewisville, Texas 75067


Listings courtesy of RealTracs MLS as distributed by MLS GRID, based on information submitted to the MLS GRID as of {{last updated}}.. All data is obtained from various sources and may not have been verified by broker or MLS GRID. Supplied Open House Information is subject to change without notice. All information should be independently reviewed and verified for accuracy. Properties may or may not be listed by the office/agent presenting the information. The Digital Millennium Copyright Act of 1998, 17 U.S.C. § 512 (the “DMCA”) provides recourse for copyright owners who believe that material appearing on the Internet infringes their rights under U.S. copyright law. If you believe in good faith that any content or material made available in connection with our website or services infringes your copyright, you (or your agent) may send us a notice requesting that the content or material be removed, or access to it blocked. Notices must be sent in writing by email to [email protected]. The DMCA requires that your notice of alleged copyright infringement include the following information: (1) description of the copyrighted work that is the subject of claimed infringement; (2) description of the alleged infringing content and information sufficient to permit us to locate the content; (3) contact information for you, including your address, telephone number and email address; (4) a statement by you that you have a good faith belief that the content in the manner complained of is not authorized by the copyright owner, or its agent, or by the operation of any law; (5) a statement by you, signed under penalty of perjury, that the information in the notification is accurate and that you have the authority to enforce the copyrights that are claimed to be infringed; and (6) a physical or electronic signature of the copyright owner or a person authorized to act on the copyright owner’s behalf. Failure t
Murfreesboro Real Estate
The median home value in Murfreesboro, TN is $424,900. This is higher than the county median home value of $391,800. The national median home value is $338,100. The average price of homes sold in Murfreesboro, TN is $424,900. Approximately 48% of Murfreesboro homes are owned, compared to 43.08% rented, while 8.93% are vacant. Murfreesboro real estate listings include condos, townhomes, and single family homes for sale. Commercial properties are also available. If you see a property you’re interested in, contact a Murfreesboro real estate agent to arrange a tour today!
Murfreesboro, Tennessee has a population of 148,970. Murfreesboro is more family-centric than the surrounding county with 35.3% of the households containing married families with children. The county average for households married with children is 34.98%.
The median household income in Murfreesboro, Tennessee is $66,984. The median household income for the surrounding county is $72,985 compared to the national median of $69,021. The median age of people living in Murfreesboro is 30.9 years.
Murfreesboro Weather
The average high temperature in July is 89.3 degrees, with an average low temperature in January of 25.3 degrees. The average rainfall is approximately 53.5 inches per year, with 4.1 inches of snow per year.

