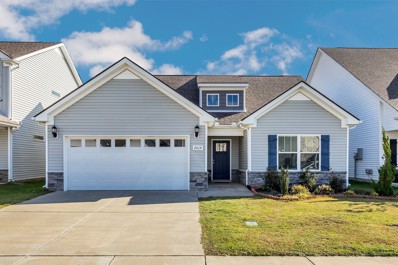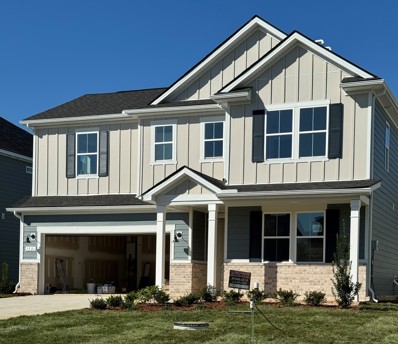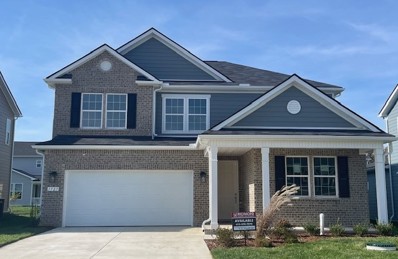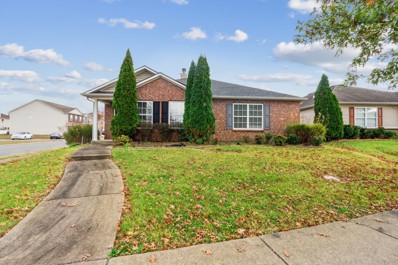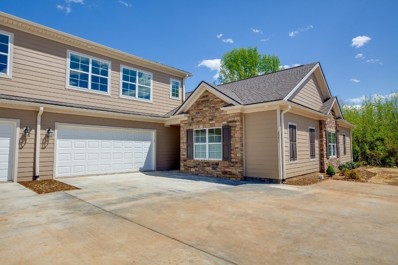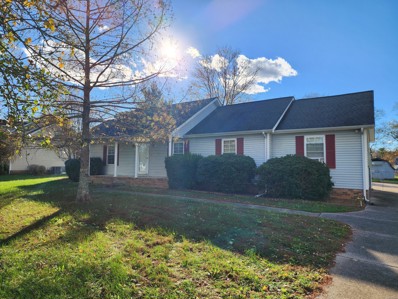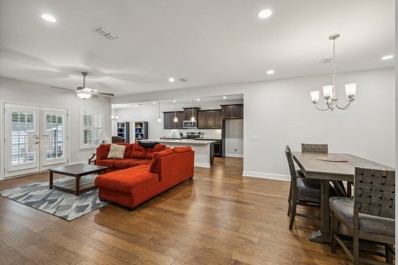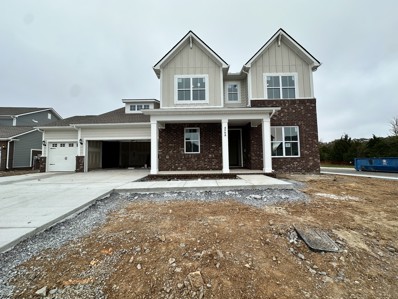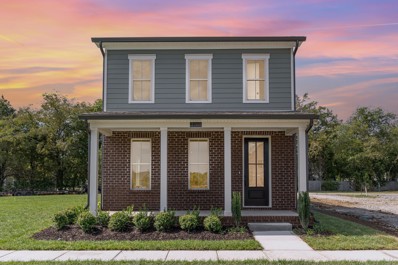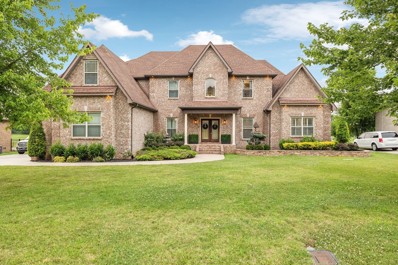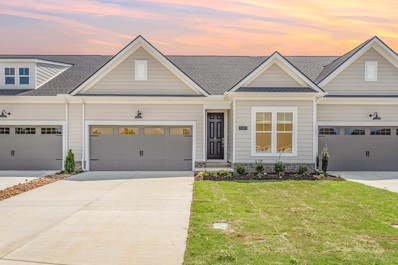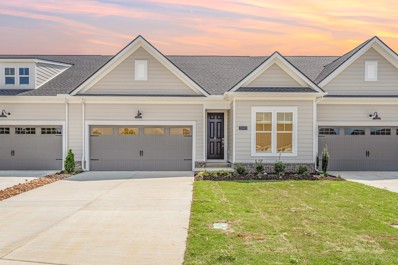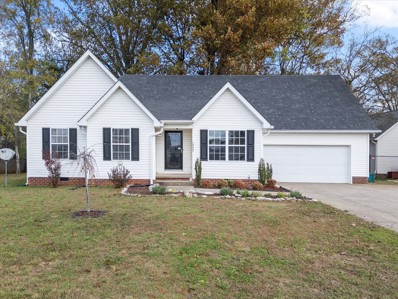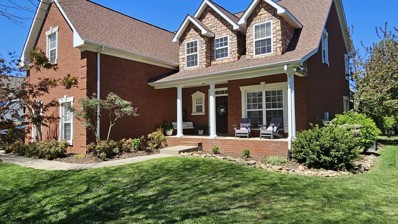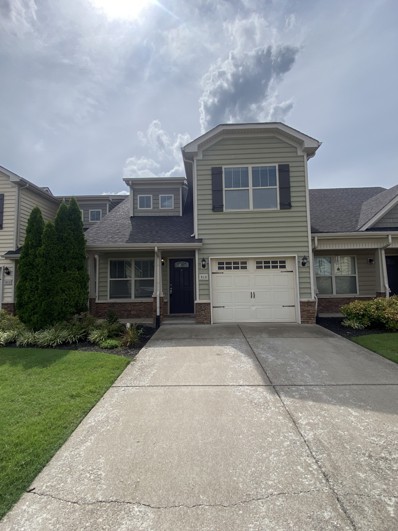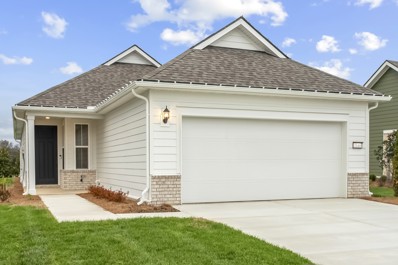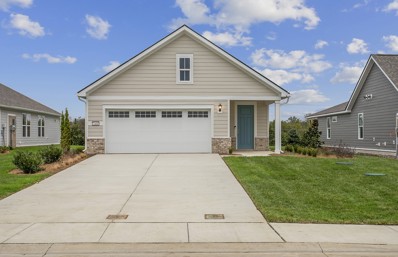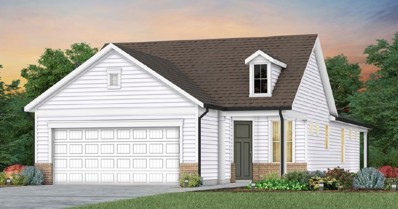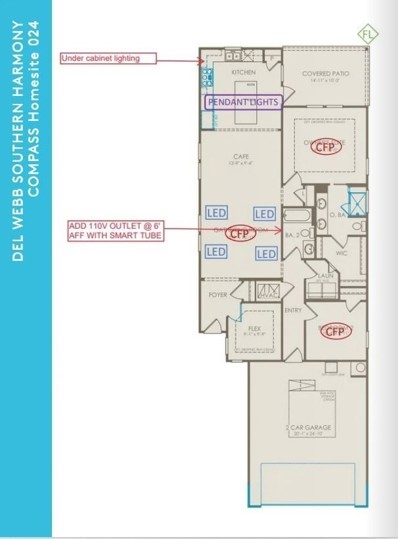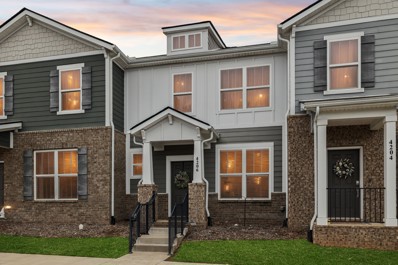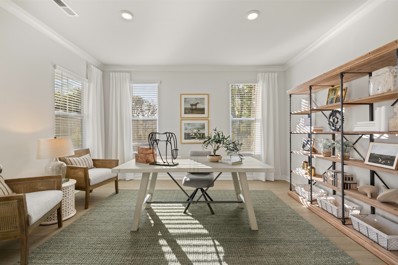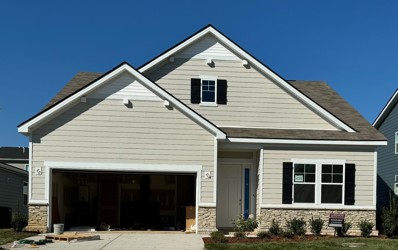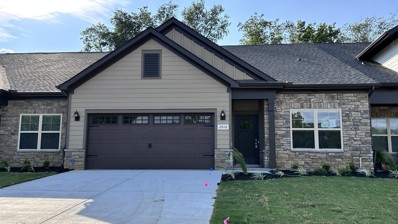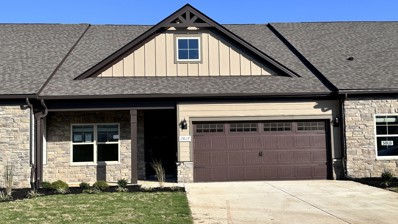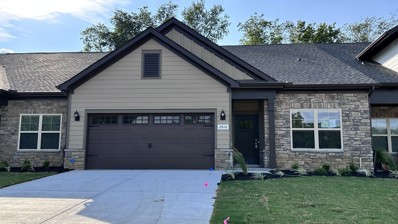Murfreesboro TN Homes for Sale
- Type:
- Single Family
- Sq.Ft.:
- 1,319
- Status:
- NEW LISTING
- Beds:
- 3
- Lot size:
- 0.11 Acres
- Year built:
- 2021
- Baths:
- 2.00
- MLS#:
- 2762980
- Subdivision:
- Evergreen Farms Prd Sec 37 Ph 1
ADDITIONAL INFORMATION
Charming home in the sought-after Evergreen Farms subdivision! This 3-bedroom, 2-bath home offers a spacious open floor plan with a bright Great Room, a kitchen featuring granite countertops and a convenient pantry, and a master suite with tray ceilings, double vanities, and a large walk-in closet. Enjoy outdoor living with a covered patio, fenced-in yard, and an attached 2-car garage. Located near top-rated schools, shopping, and dining. This one won’t last long—schedule a showing today!
- Type:
- Single Family
- Sq.Ft.:
- 2,805
- Status:
- NEW LISTING
- Beds:
- 5
- Year built:
- 2023
- Baths:
- 3.00
- MLS#:
- 2762743
- Subdivision:
- South Haven
ADDITIONAL INFORMATION
SPECIAL FINANCING RATES AND CLOSING ASSISTANCE AVAILABLE. MAIN LEVEL OWNERS SUITE! The main floor of the must-see Denali plan offers a versatile flex room, an impressive great room, an open dining nook and a well-appointed kitchen with a center island and walk-in pantry. You’ll also find a central laundry, a lavish primary suite boasting dual walk-in closets and a private bath with deluxe shower, and a secondary bedroom and full bath. Upstairs, discover an immense loft, three additional bedrooms with walk-in closets, and a shared bath. A mudroom and 2-car garage complete the home. Also includes Gourmet Kitchen. Pictures are examples.
- Type:
- Single Family
- Sq.Ft.:
- 2,811
- Status:
- NEW LISTING
- Beds:
- 4
- Year built:
- 2024
- Baths:
- 3.00
- MLS#:
- 2762733
- Subdivision:
- South Haven
ADDITIONAL INFORMATION
SPECIAL INTEREST RATES AND CLOSING ASSISTANCE AVAILABLE. COVERED PATIO! The Hopewell’s wide open great room and Sunroom are ideal for gathering with friends and family. The adjacent kitchen allows you to interact with guests without interrupting meal prep. This home has a main level bedroom with full bath and a Deluxe Master Bath with a huge mud set shower. Upstairs, enjoy a loft, two guest rooms and a large owner’s bedroom with a private bath and immense walk-in closet. Many upgraded features including quartz counters; Premier Cabinets; 9" LVP and more. Pictures are examples.
$389,900
3622 Blaze Dr Murfreesboro, TN 37128
- Type:
- Single Family
- Sq.Ft.:
- 1,838
- Status:
- NEW LISTING
- Beds:
- 3
- Lot size:
- 0.14 Acres
- Year built:
- 2008
- Baths:
- 2.00
- MLS#:
- 2762649
- Subdivision:
- Blackman Farm Sec 4
ADDITIONAL INFORMATION
This beautifully renovated, move-in-ready home is situated on a desirable corner lot, offering both privacy and convenience. Featuring modern stainless steel appliances, this one-level residence is located in the sought-after Blackman school district. Enjoy easy access to shopping, the interstate, and a variety of restaurants, making this the perfect location for both relaxation and convenience.
- Type:
- Townhouse
- Sq.Ft.:
- 2,985
- Status:
- NEW LISTING
- Beds:
- 3
- Year built:
- 2024
- Baths:
- 5.00
- MLS#:
- 2762441
- Subdivision:
- Stonebridge Townhouses 21st Amendment
ADDITIONAL INFORMATION
Beautiful Magnolia with a bonus room. Finished like a model with tons of upgrades. Elegant open living area with electric fireplace, crown molding , light golden Chestnut laminate flooring, linen colored custom cabinetry , subway backsplash and granite kitchen counters with golden swirls. French doors that open to a private coverd porch that backs up to wooded area where you can enjoy views of local wildlife. 5 1/4 base boards and oil rubbed bronze fixtures throughout the house . Primary Suite features a private bath with tiled shower and inlaid mosaic accent band. Double vanity, huge walk in closet, separate garden tub. This home also features a large laundry room with a free standing sink, extra storage closets throughout and walk in attic storage off the bonus room.
$339,900
194 Mcniel Dr Murfreesboro, TN 37128
- Type:
- Single Family
- Sq.Ft.:
- 1,456
- Status:
- NEW LISTING
- Beds:
- 3
- Lot size:
- 0.72 Acres
- Year built:
- 1987
- Baths:
- 2.00
- MLS#:
- 2762404
- Subdivision:
- Mcniel Farms Sec 5
ADDITIONAL INFORMATION
Great deal in very desirable West Murfreesboro - Fixer upper in need of mostly cosmetics. Make an offer. HUGE fenced in yard. 4 seasons sun room. All bedrooms on one level with rear entry garage. Tons of storage. No HOA.
- Type:
- Townhouse
- Sq.Ft.:
- 2,345
- Status:
- NEW LISTING
- Beds:
- 3
- Year built:
- 2019
- Baths:
- 3.00
- MLS#:
- 2762361
- Subdivision:
- Stonebridge Townhouses 13th Amendment
ADDITIONAL INFORMATION
Your Dream Home Awaits! This stunning one-level home is a true gem, combining elegance, functionality, and comfort. Step inside to discover gorgeous hardwood floors throughout, an inviting living area with custom built-ins, a cozy fireplace, and timeless plantation shutters. The upgraded kitchen features granite counters, stainless steel appliances, soft-close cabinets, and under-cabinet lighting for a modern, polished touch. Designed with convenience in mind, the home boasts an upgraded powder bath with a custom cabinet and granite top, as well as a laundry room complete with custom cabinets and a utility sink. Additional upgrades include lighting throughout and a welcoming storm door at the front entrance. Step outside to enjoy your private, fenced backyard, offering a covered patio with an extended area perfect for entertaining or relaxing. The lot backs up to a serene tree line, providing the ultimate retreat. Need more space? Two oversized storage/hobby rooms and a screened back patio enhance the home’s versatility and charm. Located in a vibrant community, you'll love the fantastic amenities, including a clubhouse and pool, designed for socializing, relaxing, and staying active. This home combines luxurious upgrades, thoughtful design, and a lifestyle full of possibilities.
Open House:
Monday, 11/25 1:00-4:00PM
- Type:
- Single Family
- Sq.Ft.:
- 3,589
- Status:
- NEW LISTING
- Beds:
- 5
- Year built:
- 2024
- Baths:
- 4.00
- MLS#:
- 2762211
- Subdivision:
- Melton Estates
ADDITIONAL INFORMATION
BRAND NEW COMMUNITY! Introducing the charming Alpine floorplan. This home features an enormous open concept kitchen, huge dining nook opening to a covered patio, family room with gas fireplace, AND a separate dining area! Your home will come equipped with a gourmet kitchen with a vented hood, double ovens and an unbelievable pantry! There is LVP flooring throughout the main living areas, tile in all bathrooms and laundry rooms, including a utility sink. Unwind in a luxurious private primary suite on the main floor with a bathroom that offers ceramic tile flooring, executive height cabinets, quartz countertops, and an oversized walk-in ceramic tile shower with built-in bench seat! Your home will come equipped with a Ring doorbell, Schlage keyless entry, Honeywell WIFI thermostat, and more! Huge savings with seller closing cost incentive with the use of preferred lender!
- Type:
- Single Family
- Sq.Ft.:
- 1,842
- Status:
- NEW LISTING
- Beds:
- 3
- Baths:
- 3.00
- MLS#:
- 2762099
- Subdivision:
- Three Rivers
ADDITIONAL INFORMATION
Welcome home! Patterson Company introduces the Dorset floor-plan to the highly sought after Three Rivers community. A modern and open downstairs features natural light and ample gathering and entertainment space. The fit and finish of this home is second to none and truly showcases the 'Patterson Difference'. You will appreciate the attention to detail and purposeful floor-plan as the home boasts a large primary suite with a walk in closet and double vanity bathroom. One of the secondary bedrooms features a walk in closet, allowing for ample storage. And to top off an already wonderful home, a rear 2 car garage and a fully covered front porch! HOA includes yard maintenance, irrigation, community pool and sidewalks! Completing fall 2024, these homes are available for contract, NOW! Call now to schedule your appointment and for more information about our builder and lender incentive! Any/all images are of another similar home.
- Type:
- Single Family
- Sq.Ft.:
- 4,321
- Status:
- NEW LISTING
- Beds:
- 5
- Lot size:
- 0.34 Acres
- Year built:
- 2008
- Baths:
- 4.00
- MLS#:
- 2762137
- Subdivision:
- Valley View Sec 3
ADDITIONAL INFORMATION
Beautiful 5 Bedroom, 4 Bath, All Brick Home Facing The South With Over 40 Windows Providing Abundant Sunlight Throuought The Home. Beautiful Pasture Behind with Wildlife -No Neighbors Behind- Real Hardwood Throughout Downstairs, and Most of Upstairs- Home Office/Dining Room- Upgraded Real Wood Closets with Built ins- Non Toxic Paint Used Throughout- Reverse Osmosis Water Filter in Kitchen- New Lighting- New HVACs with New Duct Work- Custom Closets- Custom Walk-in Pantry- Home Gym- Large Rec Room- Irrigation System-
- Type:
- Single Family
- Sq.Ft.:
- 1,485
- Status:
- NEW LISTING
- Beds:
- 3
- Year built:
- 2024
- Baths:
- 2.00
- MLS#:
- 2762084
- Subdivision:
- Gardens Of Three Rivers
ADDITIONAL INFORMATION
Pre Sale Cambridge floor plan from Patterson Company. Come make your selections today! This exterior unit townhome offers 3 bedrooms and 2 full baths. One story living at its finest! These 2 car garage patio townhomes are one of a kind. Modern, open and naturally lit living spaces complimented with impeccable fit and finish. A rear patio opening to a treelined back yard and green space offers maintenance free outdoor living. Pictures are from a similar, completed home. Base pricing subject to change. Call our on site sales agent to preview our under construction homes and find out about our incentives.
- Type:
- Other
- Sq.Ft.:
- 1,485
- Status:
- NEW LISTING
- Beds:
- 2
- Year built:
- 2024
- Baths:
- 2.00
- MLS#:
- 2762076
- Subdivision:
- Gardens Of Three Rivers
ADDITIONAL INFORMATION
Pre Sale home! Brand New Floorplan!! Introducing the single story Cambridge floor plan from Patterson Company! Come make your selections today! This interior unit townhome offers 2 bedrooms and office/flex space on the main floor. These 2 car garage patio townhomes are one of a kind. Modern, open and naturally lit living spaces complimented with impeccable fit and finish. A rear patio opening to a treelined back yard and green space offers maintenance free outdoor living. Pictures are from a similar, completed home. Base pricing subject to change. Call our on site sales agent to preview our under construction homes and find out about our incentives.
- Type:
- Single Family
- Sq.Ft.:
- 1,332
- Status:
- NEW LISTING
- Beds:
- 3
- Lot size:
- 0.47 Acres
- Year built:
- 2002
- Baths:
- 2.00
- MLS#:
- 2762062
- Subdivision:
- Cason Grove Sec 12
ADDITIONAL INFORMATION
This beautifully updated 3-bedroom, 2-bath ranch home offers a perfect combination of modern living, space, and privacy. Nestled on a large, wooded lot, the home features a spacious backyard with a newly constructed deck—ideal for outdoor gatherings, playing volleyball or soccer, or simply enjoying the peaceful surroundings. The serene setting provides stunning views of wildlife, especially in the mornings. Enjoy walkable access to the Greenway, nearby parks. With close accessibility to I-24, Costco, and an array of dining options. Inside, the open-concept floor plan is perfect for today’s lifestyle and includes a flexible space that could be used as a home office, playroom, music room, or additional dining area. The kitchen boasts a spacious dine-in area, two large pantries, and stainless steel appliances. The generous primary bedroom offers double-sink vanities, a walk-in closet, and a private retreat area with beautiful views. Additionally, there is ample room to grow with an unfinished room over the garage—perfect for extra storage or ready to be finished for additional living space. The oversized garage offers abundant storage, and the extra-wide driveway provides plenty of parking. The home has been freshly painted, features new carpet, a newly encapsulated crawl space with humidity control, and a new deck for relaxing and entertaining. Don’t miss out on this Move-In Ready home with room to grow! Contact us today to schedule a tour.
- Type:
- Single Family
- Sq.Ft.:
- 3,213
- Status:
- NEW LISTING
- Beds:
- 5
- Lot size:
- 0.35 Acres
- Year built:
- 2004
- Baths:
- 3.00
- MLS#:
- 2761757
- Subdivision:
- Berkshire Sec 4ph 2
ADDITIONAL INFORMATION
Welcome to this stunning 5-bedroom, 2.5-bath home in the highly sought-after Berkshire community! This meticulously maintained property offers 3213 sqft of luxury living with an elegant all-brick and stacked-stone exterior. The spacious interior features high ceilings, gleaming hardwood floors, and a gas fireplace, creating a warm and inviting atmosphere. The main level boasts a convenient primary bedroom with a remote ceiling fan, while the large bonus room upstairs offers versatile space for entertainment or work-from-home needs. Step outside to the oversized backyard with a covered patio and an additional open patio—perfect for grilling, relaxing, or playing games. The neighborhood offers incredible amenities, including two pools, a playground, and a pavilion. Residents enjoy a vibrant community with year-round activities such as holiday parades, food truck events, and festive gatherings, all for just $51/month HOA. Conveniently located minutes from shopping, restaurants, a new hospital, and with easy access to multiple freeways, this home offers the perfect blend of small-town charm and big-city convenience. Recent updates include a new roof (2015), water heater (2017), and HVAC systems (2019 & 2020). Schedule your showing today and discover your dream home in Murfreesboro!
- Type:
- Townhouse
- Sq.Ft.:
- 1,641
- Status:
- NEW LISTING
- Beds:
- 3
- Lot size:
- 17.37 Acres
- Year built:
- 2012
- Baths:
- 3.00
- MLS#:
- 2761581
- Subdivision:
- Puckett Downs Revision 2 Sec 1
ADDITIONAL INFORMATION
MOVE IN READY TOWNHOME IN POPULAR PUCKETT SUBDIVISION! NEW FLOORS AND PAINT THROUGHOUT. 3 BR, 3 BA, 1 CAR GARAGE, SUPER CLEAN, AND CONVENIENT TO SHOPPING, INTERSTATE, AND BLACKMAN SCHOOLS!
- Type:
- Single Family
- Sq.Ft.:
- 1,550
- Status:
- NEW LISTING
- Beds:
- 2
- Lot size:
- 0.18 Acres
- Year built:
- 2024
- Baths:
- 2.00
- MLS#:
- 2761443
- Subdivision:
- Del Webb Southern Harmony
ADDITIONAL INFORMATION
Move in this year!!! Welcome to Del Webb Southern Harmony. Our 55+ community takes living well to another level. The comfort-designed Compass Plan Close to shopping, dining and medical facilities, Southern harmony perfectly blends the peace of rural living with all the "feels" a strong community enjoys. A short 25 minute drive to Nashville and you're welcoming your guests to one of the most popular destination cities in the country. Future Amenity Center will include indoor and outdoor pools, a fitness center, a ballroom, meeting rooms, social lawn with entertainment stage and much more! Over 20 miles of walkable sidewalks once this community is completed. Ponds with fountains and a stocked fishing bank are perfect ways to unwind. Come find out why so many are calling Del Webb home.
- Type:
- Single Family
- Sq.Ft.:
- 1,728
- Status:
- NEW LISTING
- Beds:
- 2
- Lot size:
- 0.18 Acres
- Year built:
- 2024
- Baths:
- 2.00
- MLS#:
- 2761424
- Subdivision:
- Del Webb Southern Harmony
ADDITIONAL INFORMATION
Are you a member of Del Webb Southern Harmony? Our 55+ community elevates living well to new heights. Nestled close to shopping, dining, and medical facilities, Southern Harmony seamlessly combines the tranquility of rural life with the vibrant "feel" of a strong community. Just a 25-minute drive from Nashville, you can invite guests to one of the country's most sought-after cities. The upcoming Amenity Center will boast indoor and outdoor pools, a fitness center, a ballroom, meeting rooms, a social lawn with an entertainment stage, and much more! Once completed, the community will offer over 20 miles of walkable sidewalks. Ponds with fountains and a stocked fishing bank provide the perfect retreat. Discover why so many are proud to call Del Webb home. Call to arrange a tour.
- Type:
- Single Family
- Sq.Ft.:
- 1,492
- Status:
- NEW LISTING
- Beds:
- 2
- Lot size:
- 0.18 Acres
- Year built:
- 2024
- Baths:
- 2.00
- MLS#:
- 2761357
- Subdivision:
- Del Webb Southern Harmony
ADDITIONAL INFORMATION
Del Webb Southern Harmony proudly presents the Contour. Your newest 55+ community takes living well to another level. Close to shopping, dining and medical facilities, Southern harmony perfectly blends the peace of rural living with all the "feels" a strong community enjoys. A short drive to Nashville and you're welcoming your guests to one of the most popular destination cities in the country. Future Amenity Center will include indoor and outdoor pools, a fitness center, a ballroom, meeting rooms, social lawn with entertainment stage and much more! Over 20 miles of walkable sidewalks once this community is completed. Ponds with fountains and a stocked fishing bank are perfect ways to unwind. Come find out why so many are calling Del Webb home.
- Type:
- Single Family
- Sq.Ft.:
- 1,403
- Status:
- NEW LISTING
- Beds:
- 2
- Lot size:
- 0.18 Acres
- Year built:
- 2024
- Baths:
- 2.00
- MLS#:
- 2761345
- Subdivision:
- Del Webb Southern Harmony
ADDITIONAL INFORMATION
Del Webb Southern Harmony - the premier 55+ living community. Perfectly designed Compass plan (9' ceilings throughout) just in time for your Holiday entertaining! This home has beautiful solid surface flooring throughout with tile in the bath/laundry areas. The 4' extension in the garage makes larger vehicles fit with ease or maximize with additional organized storage. Front facing flex room with windows has french door for office privacy. 3 thoughtfully placed ceiling fan rough-in's with additional upgraded lighting make brightness happen. Details...details. . .> Window and door casement trim package included - Matte black plumbing fixture upgrade throughout - Love spending time in your upgraded kitchen with under cabinet lighting, eye level wall mount microwave and separate oven, oversized 5 burner gas cooktop, single bowl stainless sink, quartz counters and designer tile backsplash. Owner's Suite has spacious closet and upgraded tile shower surround with seat and built in nook shelving. Check out the colors in the picture section!
- Type:
- Townhouse
- Sq.Ft.:
- 1,326
- Status:
- NEW LISTING
- Beds:
- 3
- Year built:
- 2019
- Baths:
- 3.00
- MLS#:
- 2761142
- Subdivision:
- Blackman Station Lot 1 Townhomes & Ph 1
ADDITIONAL INFORMATION
Impeccably cared-for townhome featuring an open floor plan Private fenced-in patio Fresh paint Luxury vinyl plank on main level Electronic keypad entry, and video doorbell The kitchen boasts a stainless steel slide-in range, microwave, dishwasher, and side-by-side refrigerator, island with granite countertops and backsplash Near I-24, 840 A variety of shopping opportunities available at The Avenue/Medical Center Blvd or around the square!
Open House:
Monday, 11/25 1:00-4:00PM
- Type:
- Single Family
- Sq.Ft.:
- 3,006
- Status:
- NEW LISTING
- Beds:
- 5
- Lot size:
- 0.36 Acres
- Year built:
- 2024
- Baths:
- 5.00
- MLS#:
- 2761068
- Subdivision:
- Melton Estates
ADDITIONAL INFORMATION
Move In Ready! Introducing the charming Winston floorplan. Features an enormous open concept kitchen, huge dining nook opening to a covered porch, family room with gas fireplace, plus a separate dining area. Gourmet Kitchen with vented hood, double ovens and an unbelievable pantry! Luxurious private primary suite with tile floor, executive height cabinets, quartz top, and oversized walk-in ceramic tile shower with built-in bench seat. LVP flooring in all main living areas, tile in secondary baths and laundry, including a laundry sink. Luxurious features throughout! Ring doorbell, Schlage keyless entry, Honeywell WIFI thermostat, and more! Drop zone with bench, PLUS 2" window blinds.
- Type:
- Single Family
- Sq.Ft.:
- 2,524
- Status:
- NEW LISTING
- Beds:
- 3
- Year built:
- 2024
- Baths:
- 3.00
- MLS#:
- 2761060
- Subdivision:
- South Haven
ADDITIONAL INFORMATION
SPECIAL INTEREST RATES AND CLOSING ASSISTANCE AVAILABLE. East Facing Home. The Avril plan is ideal for entertaining, with a formal dining room, a spacious great room and a well-appointed kitchen with a center island, breakfast nook and Gourmet Kitchen. The main floor also boasts a private study and a convenient owner’s suite with a deluxe bath. Upstairs you’ll find a full bath and two large bedrooms with walk-in closets. Pictures are examples.
- Type:
- Townhouse
- Sq.Ft.:
- 1,847
- Status:
- NEW LISTING
- Beds:
- 2
- Baths:
- 2.00
- MLS#:
- 2760755
- Subdivision:
- Veterans Cove
ADDITIONAL INFORMATION
Highly sought after 1 story luxury townhomes, convenient location, 2 Car garages. Loaded with features! Laminate floorings, upgraded cabinets, granite in kitchen, tile backsplash, under cabinet lighting. Owners Tile shower, Double vanities, water closet in the owners suite.Flush mount lighting, window blinds, sunroom & more! *$99 Closing Costs promotion includes property tax escrows, origination fees, and discount points as allowed. *Must use preferred lender.
- Type:
- Townhouse
- Sq.Ft.:
- 1,786
- Status:
- NEW LISTING
- Beds:
- 2
- Baths:
- 2.00
- MLS#:
- 2760754
- Subdivision:
- Veterans Cove
ADDITIONAL INFORMATION
All 1 level luxury townhome, 2 bedroom/2 baths laundry & sunroom, 2 Car 18x25 Garage & insulated, Loaded with features! Laminate floorings, upgrade cabinets, granite in kitchen, huge island, tile backsplash, under cabinet lighting. Owners 5 ft. Tile shower with glass door, Double vanities, private water closet in the owners suite, blinds, all stainless appliances & refrigerator!
- Type:
- Townhouse
- Sq.Ft.:
- 1,635
- Status:
- NEW LISTING
- Beds:
- 2
- Baths:
- 2.00
- MLS#:
- 2760753
- Subdivision:
- Veterans Cove
ADDITIONAL INFORMATION
Highly sought after 1 story luxury townhomes, convenient location, 2 Car garages. Loaded with features! Laminate floorings, upgrade cabinets, granite in kitchen, tile backsplash, under cabinet lighting. Owners Tile shower, Double vanities, water closet in the owners suite.Flush mount lighting, window blinds, Covered Porch & more! *$99 Closing Costs promotion includes payment of property tax escrows, origination fees, and discount points as allowed. *Must use preferred lender.
Andrea D. Conner, License 344441, Xome Inc., License 262361, [email protected], 844-400-XOME (9663), 751 Highway 121 Bypass, Suite 100, Lewisville, Texas 75067


Listings courtesy of RealTracs MLS as distributed by MLS GRID, based on information submitted to the MLS GRID as of {{last updated}}.. All data is obtained from various sources and may not have been verified by broker or MLS GRID. Supplied Open House Information is subject to change without notice. All information should be independently reviewed and verified for accuracy. Properties may or may not be listed by the office/agent presenting the information. The Digital Millennium Copyright Act of 1998, 17 U.S.C. § 512 (the “DMCA”) provides recourse for copyright owners who believe that material appearing on the Internet infringes their rights under U.S. copyright law. If you believe in good faith that any content or material made available in connection with our website or services infringes your copyright, you (or your agent) may send us a notice requesting that the content or material be removed, or access to it blocked. Notices must be sent in writing by email to [email protected]. The DMCA requires that your notice of alleged copyright infringement include the following information: (1) description of the copyrighted work that is the subject of claimed infringement; (2) description of the alleged infringing content and information sufficient to permit us to locate the content; (3) contact information for you, including your address, telephone number and email address; (4) a statement by you that you have a good faith belief that the content in the manner complained of is not authorized by the copyright owner, or its agent, or by the operation of any law; (5) a statement by you, signed under penalty of perjury, that the information in the notification is accurate and that you have the authority to enforce the copyrights that are claimed to be infringed; and (6) a physical or electronic signature of the copyright owner or a person authorized to act on the copyright owner’s behalf. Failure t
Murfreesboro Real Estate
The median home value in Murfreesboro, TN is $381,700. This is lower than the county median home value of $391,800. The national median home value is $338,100. The average price of homes sold in Murfreesboro, TN is $381,700. Approximately 48% of Murfreesboro homes are owned, compared to 43.08% rented, while 8.93% are vacant. Murfreesboro real estate listings include condos, townhomes, and single family homes for sale. Commercial properties are also available. If you see a property you’re interested in, contact a Murfreesboro real estate agent to arrange a tour today!
Murfreesboro, Tennessee 37128 has a population of 148,970. Murfreesboro 37128 is more family-centric than the surrounding county with 35.23% of the households containing married families with children. The county average for households married with children is 34.98%.
The median household income in Murfreesboro, Tennessee 37128 is $66,984. The median household income for the surrounding county is $72,985 compared to the national median of $69,021. The median age of people living in Murfreesboro 37128 is 30.9 years.
Murfreesboro Weather
The average high temperature in July is 89.3 degrees, with an average low temperature in January of 25.3 degrees. The average rainfall is approximately 53.5 inches per year, with 4.1 inches of snow per year.
