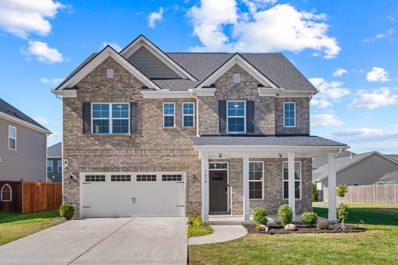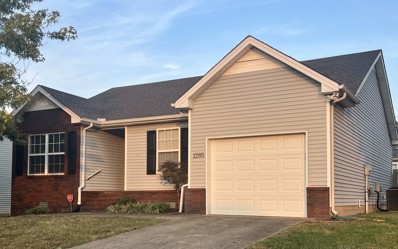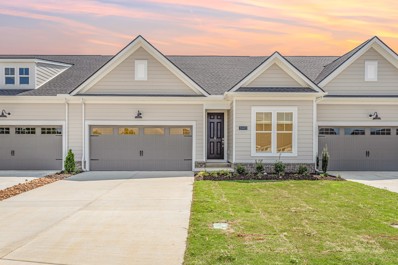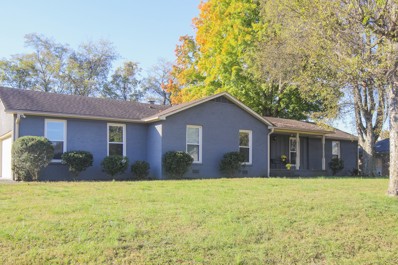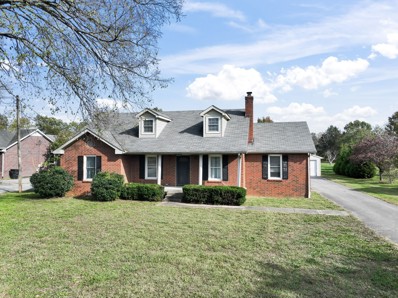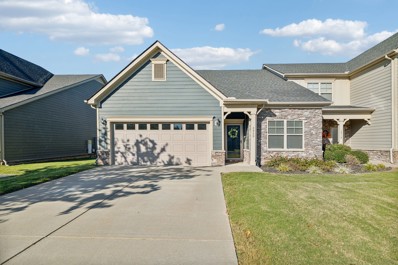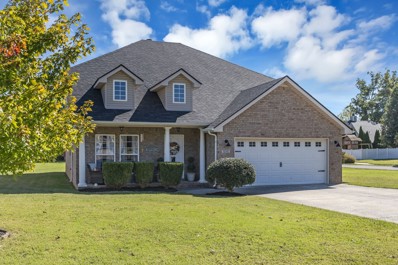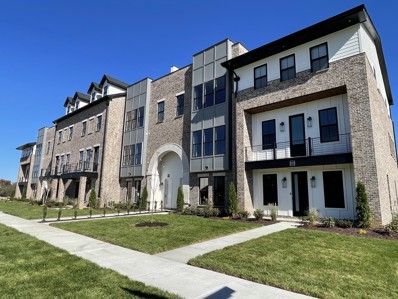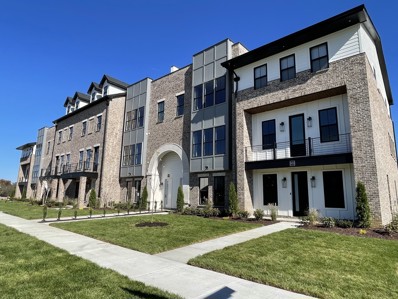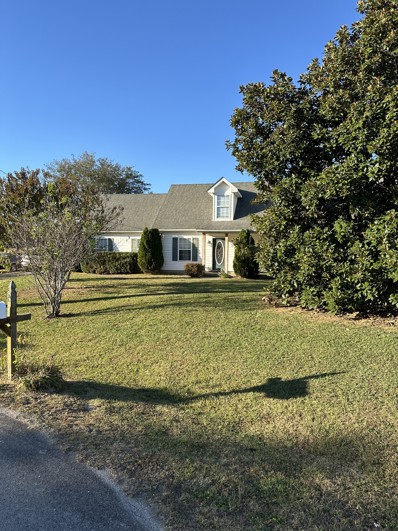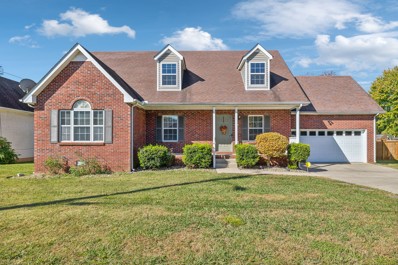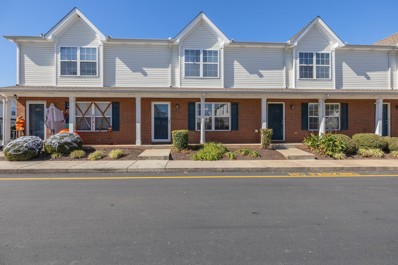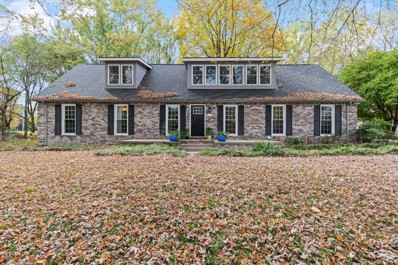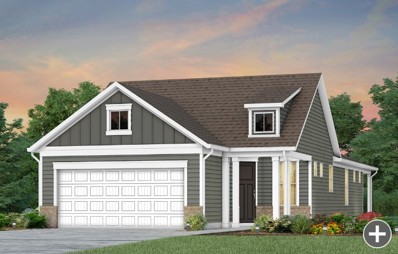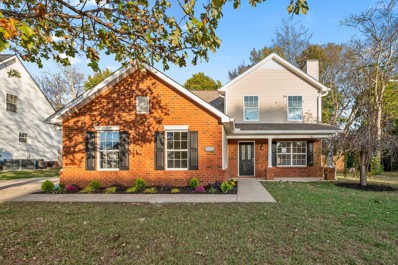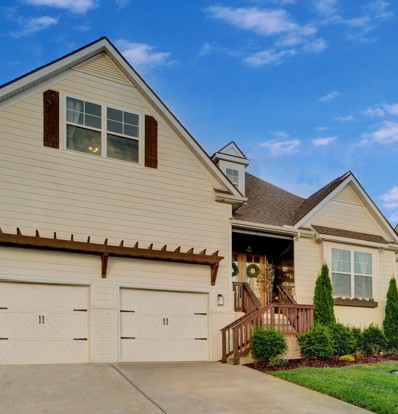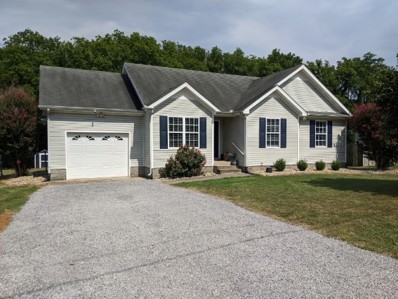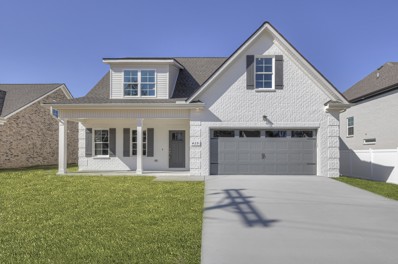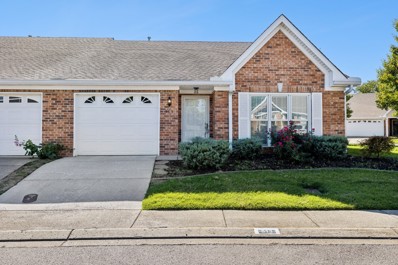Murfreesboro TN Homes for Sale
- Type:
- Single Family
- Sq.Ft.:
- 2,610
- Status:
- Active
- Beds:
- 4
- Lot size:
- 0.23 Acres
- Year built:
- 2021
- Baths:
- 3.00
- MLS#:
- 2752682
- Subdivision:
- Sheffield Park Sec 6 Ph 2
ADDITIONAL INFORMATION
Welcome to 3610 Lantern Ln in one of Murfreesboro BEST family friendly communities, Sheffield Park, a well maintained neighborhood w/wide streets, neighborhood pools, parks, 2-large ponds w/walking trials & sidewalks to enjoy with your family. Driving up to the house, you are welcomed to a large driveway that fits 4 cars, 2-car front facing garage, large 17x10 covered front porch patio & large flat yard with one step entry. Entering the Ashford Plan, built by Beazer Homes in 2021, you will love the open floor plan on the main level w/guest bedroom/office, full bath, large kitchen/dining & living room with built in electric fireplace. Second level offers large bonus room for your family entertainment space, large primary suit w/almost a room sized walk-in closet, 2-additional rooms with large walk-in closets, another full bath & large laundry room. This house has all the space you'll need both inside & out, w/large covered/uncovered back patio.
$255,000
427 Lilly Ln Murfreesboro, TN 37128
- Type:
- Single Family
- Sq.Ft.:
- 1,143
- Status:
- Active
- Beds:
- 2
- Lot size:
- 0.13 Acres
- Year built:
- 1986
- Baths:
- 2.00
- MLS#:
- 2752562
- Subdivision:
- The Meadows Sec 2 Resub
ADDITIONAL INFORMATION
Great investment opportunity. Fully updated unit New flooring, cabinets, roof and more. No HOA helps woth cash flow. Currently rented for 1400 per month. Connecting unit also available. Both can be purchased for $475,000. Please allow 24 hours for showing
$265,000
509 Lilly Ln Murfreesboro, TN 37128
- Type:
- Single Family
- Sq.Ft.:
- 1,063
- Status:
- Active
- Beds:
- 2
- Lot size:
- 0.15 Acres
- Year built:
- 1986
- Baths:
- 2.00
- MLS#:
- 2752561
- Subdivision:
- The Meadows Sec 2 Resub
ADDITIONAL INFORMATION
Great for rental or make it your own. Brand new HVAC. Fully updated unit New flooring, cabinets, roof, windows, doors and more. No HOA helps woth cash flow. Currently rented for 1500 per month. Pictures are of a similar rebuilt townhome. Please allow 24 for showings to give tenant proper notice.
$999,900
620 Rucker Ln Murfreesboro, TN 37128
- Type:
- Single Family
- Sq.Ft.:
- 3,532
- Status:
- Active
- Beds:
- 4
- Lot size:
- 1.78 Acres
- Year built:
- 2021
- Baths:
- 5.00
- MLS#:
- 2752814
- Subdivision:
- Rucker Estate
ADDITIONAL INFORMATION
Stunning 4BR just built in 2021. Upon entry, you are immediately greeted with a neutral palette, floating staircase & wide plank, white oak flooring. The kit. includes white cafe appl's w/ gold trim, quartz counters, waterfall island & backsplash & two refrigerators! Two BR's are located on the main level including your wide open primary suite w/ a beyond gorgeous bath! Automatic shades can be found throughout the home & blackout shades are in each BR. Two laundry rooms for convenience, wet bar and a 36x16 flex space over the garage. Sliders off the LR lead out to the back porch to view part of your 1.7 acres!
- Type:
- Single Family
- Sq.Ft.:
- 1,157
- Status:
- Active
- Beds:
- 2
- Lot size:
- 0.14 Acres
- Year built:
- 2001
- Baths:
- 2.00
- MLS#:
- 2752285
- Subdivision:
- Evergreen Farms Sec 13
ADDITIONAL INFORMATION
Enjoy the convenience of single-level living in this beautifully designed home. Featuring hardwood and tile flooring, and vaulted ceilings. This property boasts a spacious kitchen that flows seamlessly into the living room, perfect for entertaining. The private, fenced backyard which includes a newly replaced large deck, ideal for outdoor gatherings. Interior photos coming soon
Open House:
Saturday, 11/30 10:00-5:00PM
- Type:
- Townhouse
- Sq.Ft.:
- 2,044
- Status:
- Active
- Beds:
- 2
- Year built:
- 2024
- Baths:
- 3.00
- MLS#:
- 2752463
- Subdivision:
- Gardens Of Three Rivers
ADDITIONAL INFORMATION
Luxury Main Level Living in the Best Location in Murfreesboro on a tree-lined lot! Welcome to Gardens of Three Rivers, known for its incredible location and established amenities including community clubhouse, sidewalks and neighborhood pool. Minutes from the Cason Lane Trailhead and The Avenue Shopping Center! This interior unit features two bedrooms on the main level, plus an office, with a bonus room up, and a third bedroom upstairs! The rear covered patio opening to a tree-lined back yard offers maintenance-free outdoor living. Known for superior quality and amazing value, give Patterson Company a call to schedule your appointment and learn more about our builder/lender incentives!
$1,249,900
2737 Beaulah Dr Murfreesboro, TN 37128
- Type:
- Single Family
- Sq.Ft.:
- 5,800
- Status:
- Active
- Beds:
- 8
- Lot size:
- 0.84 Acres
- Year built:
- 2019
- Baths:
- 7.00
- MLS#:
- 2752617
- Subdivision:
- Salem Creek Sec 1 Phs 1
ADDITIONAL INFORMATION
Introducing a masterpiece of design and comfort almost 6000 sq. ft. custom-built home on over almost an acre of pristine land embodies luxury in every detail. Lovingly crafted and lived in by its original owner since 2019, it features two master suites, eight bedrooms, five full bathrooms, and two half baths. With two grand living rooms, a 1,000 sq. ft. bonus room, and a dedicated guestroom, this home offers unmatched versatility. The spacious 14 x 26 kitchen, adorned with high-end finishes, is perfect for culinary enthusiasts, while the covered 14 x 14 back porch invites relaxation. Tile flooring enhances the first floor, and elegant laminate graces the second. A four-car garage , plus parking for six, makes hosting easy. Enjoy balcony views and unwind in expansive rooms designed for enjoyment. This residence is more than a home—it’s a luxurious lifestyle waiting for you !!No smoking in the home. Buyers and their agents are encouraged to conduct due diligence throughout .
- Type:
- Single Family
- Sq.Ft.:
- 1,729
- Status:
- Active
- Beds:
- 3
- Lot size:
- 0.52 Acres
- Year built:
- 1978
- Baths:
- 2.00
- MLS#:
- 2751991
- Subdivision:
- Palmer Acres South Ii
ADDITIONAL INFORMATION
This beautiful ranch home is situated on a large lot inside a quiet neighborhood just outside of city limits near Barfield Park. It features over 1700 Square Feet, 3 Bedrooms, 2 Full Baths, Open Floor Plan, Hardwood Floors in Main Living Areas, and Tile in Bathrooms and Laundry/ Mudroom, Vaulted Ceilings and a Wood Burning Fireplace in Living Room, Stainless Steel Appliances, Kitchen Cabinets and Granite Counters were updated in 2017, Windows were replaced in 2017, Cover over back porch was done in 2018, HVAC was replaced in 2021. It is approximately half a mile from the Walmart on Joe B Jackson and approximately 2 miles from I-24 exit 84. Use our lender Christi Wedig and get a 1% lender credit.
- Type:
- Single Family
- Sq.Ft.:
- 2,093
- Status:
- Active
- Beds:
- 3
- Lot size:
- 1.3 Acres
- Year built:
- 1992
- Baths:
- 2.00
- MLS#:
- 2757039
- Subdivision:
- Cavender Bend Resub
ADDITIONAL INFORMATION
Estate Auction on Saturday, Nov. 30th at 10 AM with Personal Property! Real Estate sells at 11 AM! Don’t miss your opportunity to purchase this 3 bedroom, 2 bath home with a detached garage sitting on 1.3 +/- acres in the beautiful Blackman community. This home features a wood burning fireplace, it does need a little TLC, but provides a great opportunity for an investment property, or your forever home.
- Type:
- Townhouse
- Sq.Ft.:
- 1,960
- Status:
- Active
- Beds:
- 2
- Year built:
- 2016
- Baths:
- 2.00
- MLS#:
- 2752319
- Subdivision:
- Belle Haven Cove Units 1
ADDITIONAL INFORMATION
Experience maintenance-free townhome living at its finest! This stunning property offers a luxurious owner's suite and a convenient two-car garage. You'll be welcomed by an open floor plan with spacious volume ceilings, beautiful granite kitchen counters, and hardwood flooring throughout the kitchen, breakfast area, dining room, and foyer. Enjoy brand-new carpet with plush padding and elegant crown molding added throughout. Complete with all kitchen appliances including Refrigerator, this townhome is designed for comfort and ease, offering the perfect blend of style and practicality in every detail.
- Type:
- Single Family
- Sq.Ft.:
- 2,470
- Status:
- Active
- Beds:
- 4
- Lot size:
- 0.24 Acres
- Year built:
- 2007
- Baths:
- 3.00
- MLS#:
- 2751933
- Subdivision:
- The Villages Of Berkshire
ADDITIONAL INFORMATION
Welcome to The Villages of Berkshire! A wonderful golf cart community and a top-rated neighborhood in Rutherford County. Check out the active HOA social calendar. This home was renovated inside and out in 2022. Updated highlights: new flooring, fresh neutral paint, lighting, vanities, built-in office with herringbone butcherblock top, new roof and plumbing. Natural light on both floors from vaulted entry. Situated on a large corner lot steps away from ONE of the community pools and basketball court. The second pool and playground are located nearby. Two car garage and covered front porch with brick. Downstairs includes spacious primary bedroom, soaking tub, separate shower, walk-in closet, and double vanity. Open floor plan flows from the kitchen and living room areas with fireplace and built-ins. Upstairs highlights include a massive bonus room, three bedrooms (with nice closets), and full bath. Turn-key and move in ready! All three Blackman schools are within 1.5 miles drive.
- Type:
- Single Family
- Sq.Ft.:
- 3,126
- Status:
- Active
- Beds:
- 4
- Lot size:
- 0.28 Acres
- Year built:
- 2016
- Baths:
- 4.00
- MLS#:
- 2751731
- Subdivision:
- Brighton Park At Kingdom Ridge Sec 1
ADDITIONAL INFORMATION
Introducing your ideal SMART home nestled inside Brighton Park Subdivision. Spacious 4BR/3.5BA offering comfort & style in every corner. House has been updated with several add-ons. Adjacent to the Foyer is a Home Office w/ Double French Doors. Den/Living Room is an inviting space, featuring a gas fireplace for those cold winter nights. Chef's Kitchen is equipped w/ granite countertops, large island w/ stainless steel built-in double ovens, dishwasher, side-by-side fridge, gas cooktop w/ hood & spacious eat-in area. Butler's Pantry sits in between the Kitchen & Formal Dining Room. Step outside on the patio surrounded by a white vinyl privacy fenced-in back yard. Primary Bedroom boasts tranquility & luxury, a generous layout w/ ensuite bathroom featuring double vanities & walk-in shower. Remaining 3 bedrooms offer comfort & versatility, ideal for guests and/or children of which 2 bedrooms offer a Jack & Jill arrangement. Ethernet wired to most all rooms. EV Charging Station in garage.
- Type:
- Townhouse
- Sq.Ft.:
- 3,340
- Status:
- Active
- Beds:
- 3
- Year built:
- 2024
- Baths:
- 3.00
- MLS#:
- 2751338
- Subdivision:
- Hidden River Estates
ADDITIONAL INFORMATION
Queenie Plan - OUR LATEST ADDITION IN HIDDEN RIVER ESTATES AND FIRST OF IT KIND IN MURFREESBORO. THREE DIFFERENT MODELS TO CHOOSE FROM. SQUARE FOOTAGE RANGING FROM 2500+ - 3500+ SQ.FT. WITH 4TH FLOOR ROOFTOP PATIOS, AN ELEVATOR, BREATHTAKING VIEWS, AND HUGE DECKS OFF KITCHEN, WHO NEEDS AN OFFICE WITH A HOME LIKE THIS? HIDDEN RIVER ESTATES INCLUDES AN AMENITY CENTER, 3 POOLS, DIRECT GREENWAY ACCESS, GATED COMMUNITY, AND MUCH MORE. BUILDER IS ALLOWING FULL SELECTION PROCESS INCLUDING A LIGHTING AND APPLIANCE ALLOWANCE SO YOU CAN CUSTOMIZE YOUR HOME THE WAY YOU WANT! Photos are form a neighboring unit.
- Type:
- Townhouse
- Sq.Ft.:
- 3,340
- Status:
- Active
- Beds:
- 3
- Year built:
- 2024
- Baths:
- 3.00
- MLS#:
- 2751332
- Subdivision:
- Hidden River Estates
ADDITIONAL INFORMATION
Queenie Plan - OUR LATEST ADDITION IN HIDDEN RIVER ESTATES AND FIRST OF IT KIND IN MURFREESBORO. THREE DIFFERENT MODELS TO CHOOSE FROM. SQUARE FOOTAGE RANGING FROM 2500+ - 3500+ SQ.FT. WITH 4TH FLOOR ROOFTOP PATIOS, AN ELEVATOR, BREATHTAKING VIEWS, AND HUGE DECKS OFF KITCHEN, WHO NEEDS AN OFFICE WITH A HOME LIKE THIS? HIDDEN RIVER ESTATES INCLUDES AN AMENITY CENTER, 3 POOLS, DIRECT GREENWAY ACCESS, GATED COMMUNITY, AND MUCH MORE. BUILDER IS ALLOWING FULL SELECTION PROCESS INCLUDING A LIGHTING AND APPLIANCE ALLOWANCE SO YOU CAN CUSTOMIZE YOUR HOME THE WAY YOU WANT! Photos are form a neighboring unit.
- Type:
- Single Family
- Sq.Ft.:
- 3,132
- Status:
- Active
- Beds:
- 5
- Lot size:
- 0.38 Acres
- Year built:
- 2007
- Baths:
- 3.00
- MLS#:
- 2752531
- Subdivision:
- Valley View
ADDITIONAL INFORMATION
Don’t miss this incredible opportunity to own a stunning home in a peaceful cul-de-sac within a highly desirable neighborhood! Inside, you'll find beautiful hardwood floors, a spacious layout with stainless steel appliances, and a generous bonus room that can serve as a fifth bedroom. Recent upgrades include new carpet throughout the upstairs, a new hot water heater, and modern lighting and fans. The master bath features new fixtures and sleek frameless glass shower walls. This home also boasts a loft and a versatile office, now a large storage area with California Closet built-ins. Enjoy the serene backyard backing up to an open field for exceptional privacy. The outdoor space is perfect for entertaining, with a concrete patio, fire pit, and a multi-tiered deck that includes a new addition and brand new hot tub. Also, a NEW ROOF is to be installed soon, providing peace of mind and enhancing the home’s value. This property truly blends comfort and privacy - don't miss this beauty.
- Type:
- Single Family
- Sq.Ft.:
- 1,923
- Status:
- Active
- Beds:
- 3
- Lot size:
- 0.56 Acres
- Year built:
- 1998
- Baths:
- 2.00
- MLS#:
- 2752288
- Subdivision:
- Waldron Farms Sec 2 Ph 2
ADDITIONAL INFORMATION
Beautiful 3 BR 2 BA home on a quiet cul de sac! Great kitchen with granite counter tops, soft close new cabinets and ss appliances that stay. Washer and dryer also stay with the home. There's a nice patio with a huge backyard that is ready for your families entertaining and play time! The bonus room upstairs would make a nice theater room. There is 22x20 floored attic space for Christmas decorations and STUFF!!
- Type:
- Single Family
- Sq.Ft.:
- 2,267
- Status:
- Active
- Beds:
- 4
- Lot size:
- 0.31 Acres
- Year built:
- 1999
- Baths:
- 4.00
- MLS#:
- 2751538
- Subdivision:
- Cason Grove Sec 10
ADDITIONAL INFORMATION
Spacious, Updated & Move-In Ready! NO HOA! Discover this 4-bed, 3-bath home with a 2-car garage in Cason Grove. Enjoy dual master suites—one on each level—plus two more bedrooms downstairs and a Great Room upstairs. Floored expansion space over the garage offers extra storage or future build-out potential. The kitchen boasts newly painted cabinets and a new countertop, with all appliances staying. A separate dining room opens to a freshly painted deck and private backyard, easily fenced with neighbors' privacy fences. Professionally painted throughout, with a power-washed exterior and refreshed deck, this home is truly move-in ready. Walk to Cason Greenway Trailhead in 10 minutes and enjoy nearby schools, shopping, and interstate access. Don’t miss your chance—schedule a tour today and make this your new home!
- Type:
- Townhouse
- Sq.Ft.:
- 1,260
- Status:
- Active
- Beds:
- 2
- Lot size:
- 14.82 Acres
- Year built:
- 2003
- Baths:
- 3.00
- MLS#:
- 2756634
- Subdivision:
- The Cottages At Indian Park Ph 3
ADDITIONAL INFORMATION
Well maintained townhouse with an open concept on the main level and spacious bedrooms up stairs with full baths. Private back patio with extra storage. Excellent first home or investment property. Two reserved parking spots and more for guests. Only miles to MTSU, and minutes to I-24, Kroger and restaurant options.
- Type:
- Single Family
- Sq.Ft.:
- 3,000
- Status:
- Active
- Beds:
- 3
- Lot size:
- 2 Acres
- Year built:
- 1988
- Baths:
- 3.00
- MLS#:
- 2754562
- Subdivision:
- Summer Place Sec 2
ADDITIONAL INFORMATION
Discover peaceful country living just 10 minutes from downtown Murfreesboro on this stunning 2-acre property. Fully renovated, this rare brick and Hardie board & batten custom home combines charm and functionality, offering an urban homesteading opportunity in a tranquil setting. The home is situated on a desirable corner lot, enveloped by mature trees for exceptional privacy, while new custom shed dormer windows on the second floor fill rooms with abundant natural light and scenic views. The Greenway trail lies just across the street, providing convenient access to nature and recreational outdoor activities. This spacious home includes three bedrooms (see septic permit), three bathrooms, an office, living room, kitchen and dining room combo, bonus room, TV room, and a versatile flex room currently set up as a fourth bedroom. With no HOA and only county taxes, this property offers a perfect blend of convenience, serenity, and freedom. Don’t miss this unique find in Murfreesboro! ** For more information, call or text "1907" to (615) 590-3313 ** BUYERS AND BUYERS AGENTS MUST VERIFY ANY AND ALL PERTINENT INFO ** Open House: Nov. 16th & 17th (Sat & Sun) 2-4pm.
- Type:
- Single Family
- Sq.Ft.:
- 1,492
- Status:
- Active
- Beds:
- 2
- Baths:
- 2.00
- MLS#:
- 2749997
- Subdivision:
- Del Webb Southern Harmony
ADDITIONAL INFORMATION
To be built opportunity. Del Webb Southern Harmony proudly presents the Contour Floor Plan. This open plan offers an extended covered patio large enough for hosting the book club, or simply unwinding after a fun filled day at our resort style amenities. Your newest 55+ community takes living well to another level. Close to shopping, dining and medical facilities, Southern harmony perfectly blends the peace of rural living with all the "feels" a strong community enjoys. A short drive to Nashville and you're welcoming your guests to one of the most popular destination cities in the country. Future Amenity Center will include indoor and outdoor pools, a fitness center, a ballroom, meeting rooms, social lawn with entertainment stage and much more! Over 22 miles of walking trails and sidewalks. Ponds with fountains and a stocked fishing bank are perfect ways to unwind. Come find out why so many are calling Del Webb home.
- Type:
- Single Family
- Sq.Ft.:
- 1,850
- Status:
- Active
- Beds:
- 4
- Lot size:
- 0.23 Acres
- Year built:
- 2003
- Baths:
- 3.00
- MLS#:
- 2756691
- Subdivision:
- Plantation South Sec 2
ADDITIONAL INFORMATION
Beautiful Renovation with tons of new upgrades! There is a new roof, electrical wiring and fixtures, new floors, rain gutters, and a fabulous open kitchen with high-quality granite. Renovated bathrooms. Walk-in closets in every room! Nice, cozy chimney wrapped in granite. A huge bonus room can be the 4th bedroom for larger families. Established in a quiet neighborhood with ample streets and sidewalks, conveniently located to shopping and dining, a few minutes from I-24
- Type:
- Single Family
- Sq.Ft.:
- 2,700
- Status:
- Active
- Beds:
- 4
- Lot size:
- 0.23 Acres
- Year built:
- 2018
- Baths:
- 3.00
- MLS#:
- 2753240
- Subdivision:
- South Haven Sec 3
ADDITIONAL INFORMATION
Triple Stewarts Creek Schools, convenient to both Smyrna, Murfreesboro, I-24 & 840. This home has been customized for true luxury living. Gorgeous Scenic views all around while having restaurants, shopping & entertainment mere minutes away. A rare find, having primary, open concept living spaces plus 2 secondary bedrooms ALL ON ONE LEVEL. Upstairs you will find a 4th bedroom & full bath ideal for an in-law or teen's suite. This home has the custom finishes & upgrades that put it in a class of its own. Featuring wood French entry doors, stunning entry foyer, designer trim & paneling throughout, upgraded fireplace, custom chef's kitchen with custom island, high end appliances. double ovens, gas range, quartz counters, pendent lights, customized cabinets with lights and upgraded hardware, custom pantry, a STUNNING California closet, a customized laundry room, & entertainers back porch with fireplace. 1% offered toward closing costs/buydown with our lender.
- Type:
- Single Family
- Sq.Ft.:
- 1,264
- Status:
- Active
- Beds:
- 3
- Lot size:
- 0.36 Acres
- Year built:
- 2003
- Baths:
- 2.00
- MLS#:
- 2749934
- Subdivision:
- Waldron Farms Sec 3
ADDITIONAL INFORMATION
Remodeled 3 bedroom 2 bath beautiful home, new kitchen cabinets, hardwood floors, tile and a fenced in backyard. You won't want to miss this nice home in a great location!!!
Open House:
Monday, 11/25 9:00-5:00PM
- Type:
- Single Family
- Sq.Ft.:
- 2,743
- Status:
- Active
- Beds:
- 4
- Lot size:
- 0.18 Acres
- Year built:
- 2024
- Baths:
- 3.00
- MLS#:
- 2749844
- Subdivision:
- Nature Walk
ADDITIONAL INFORMATION
Ask about our current special $100 moves you in $100 Contract Deposit to reserve your home and Harney Homes pays all of your closing costs! *Must use preferred lender- Accurate Mortage & Title Company Lawyers Land & Title! Harney Homes The Vinson Plan - Open floor plan w/ Master suite bedroom down, 4bed/2.5bath with bonus. huge secondary bedrooms/closets, unfinished storage, epoxy garage floor.
- Type:
- Other
- Sq.Ft.:
- 1,350
- Status:
- Active
- Beds:
- 2
- Year built:
- 2006
- Baths:
- 2.00
- MLS#:
- 2750106
- Subdivision:
- Cottages At Innsbrooke Ph3
ADDITIONAL INFORMATION
Welcome to the "peaceful & friendly" Cottages at Innsbrooke, a 55+ community w/close access to everything! The community offers 1-level homes w/NO steps--this home has NO carpet! This beautiful home sits on corner lot w/large yard on the side & fenced patio! This tastefully decorated home w/white paint makes it light & bright--home has 2 bdrms, 2 baths and 1-car garage.Step through the door to what could be your new home w/natural gas FP, tray ceiling in Living Room & laminate flooring. Kitchen updated with white cabinets, solid surface counters tile backsplash, vinyl flooring & all Kitchen appliances remain! Owner Suite has tray ceiling, walk-in closet, walk-in shower & adjoining Laundry Room. Home has second Guest Bedroom & full Bath. Seller had Pella Windows w/built-in blinds installed. HOA includes access to community. pool & clubhouse! Seller offering 1-yr AHS Home Warranty.
Andrea D. Conner, License 344441, Xome Inc., License 262361, [email protected], 844-400-XOME (9663), 751 Highway 121 Bypass, Suite 100, Lewisville, Texas 75067


Listings courtesy of RealTracs MLS as distributed by MLS GRID, based on information submitted to the MLS GRID as of {{last updated}}.. All data is obtained from various sources and may not have been verified by broker or MLS GRID. Supplied Open House Information is subject to change without notice. All information should be independently reviewed and verified for accuracy. Properties may or may not be listed by the office/agent presenting the information. The Digital Millennium Copyright Act of 1998, 17 U.S.C. § 512 (the “DMCA”) provides recourse for copyright owners who believe that material appearing on the Internet infringes their rights under U.S. copyright law. If you believe in good faith that any content or material made available in connection with our website or services infringes your copyright, you (or your agent) may send us a notice requesting that the content or material be removed, or access to it blocked. Notices must be sent in writing by email to [email protected]. The DMCA requires that your notice of alleged copyright infringement include the following information: (1) description of the copyrighted work that is the subject of claimed infringement; (2) description of the alleged infringing content and information sufficient to permit us to locate the content; (3) contact information for you, including your address, telephone number and email address; (4) a statement by you that you have a good faith belief that the content in the manner complained of is not authorized by the copyright owner, or its agent, or by the operation of any law; (5) a statement by you, signed under penalty of perjury, that the information in the notification is accurate and that you have the authority to enforce the copyrights that are claimed to be infringed; and (6) a physical or electronic signature of the copyright owner or a person authorized to act on the copyright owner’s behalf. Failure t
Murfreesboro Real Estate
The median home value in Murfreesboro, TN is $381,700. This is lower than the county median home value of $391,800. The national median home value is $338,100. The average price of homes sold in Murfreesboro, TN is $381,700. Approximately 48% of Murfreesboro homes are owned, compared to 43.08% rented, while 8.93% are vacant. Murfreesboro real estate listings include condos, townhomes, and single family homes for sale. Commercial properties are also available. If you see a property you’re interested in, contact a Murfreesboro real estate agent to arrange a tour today!
Murfreesboro, Tennessee 37128 has a population of 148,970. Murfreesboro 37128 is more family-centric than the surrounding county with 35.23% of the households containing married families with children. The county average for households married with children is 34.98%.
The median household income in Murfreesboro, Tennessee 37128 is $66,984. The median household income for the surrounding county is $72,985 compared to the national median of $69,021. The median age of people living in Murfreesboro 37128 is 30.9 years.
Murfreesboro Weather
The average high temperature in July is 89.3 degrees, with an average low temperature in January of 25.3 degrees. The average rainfall is approximately 53.5 inches per year, with 4.1 inches of snow per year.
