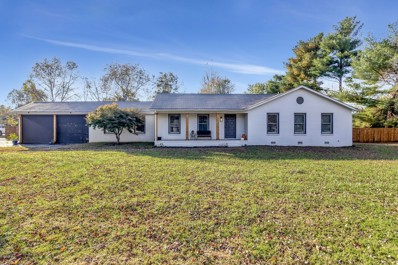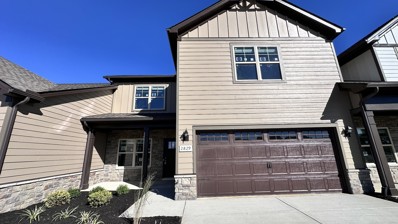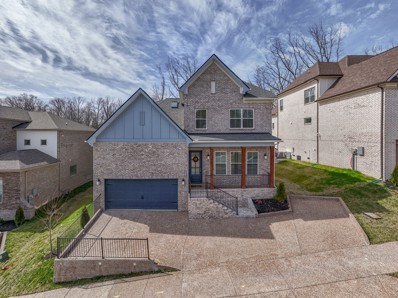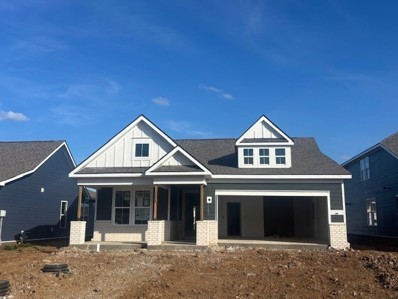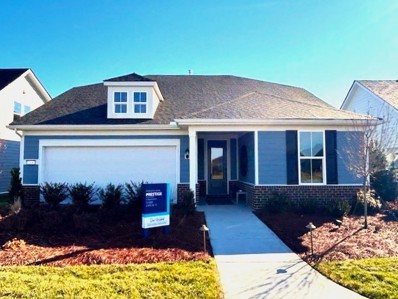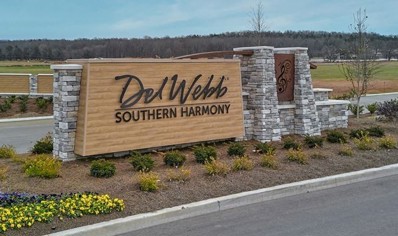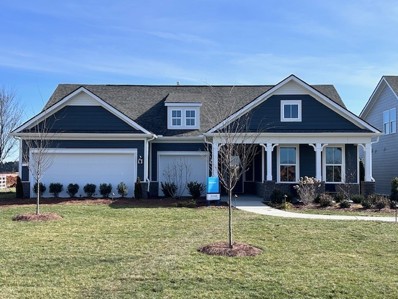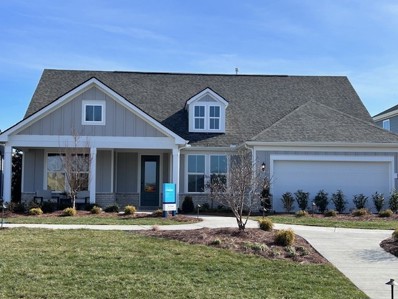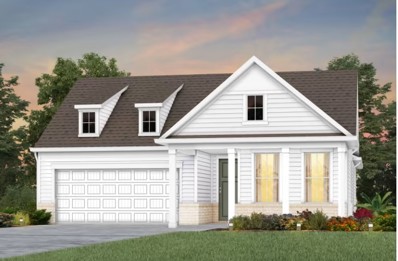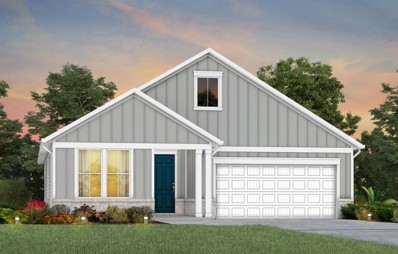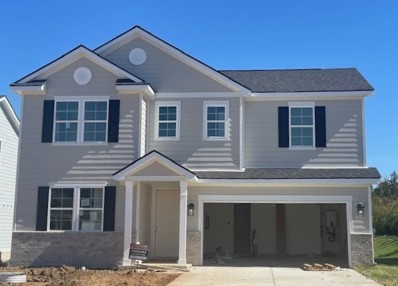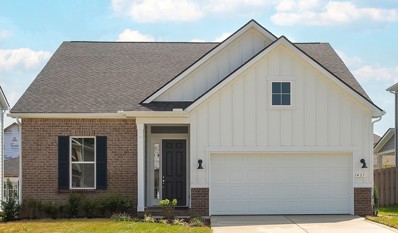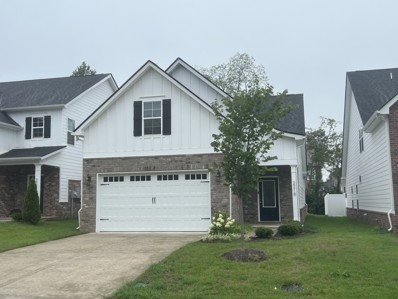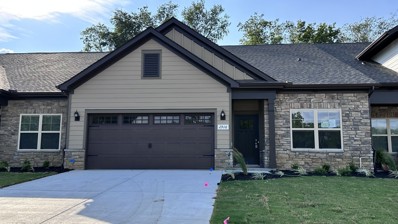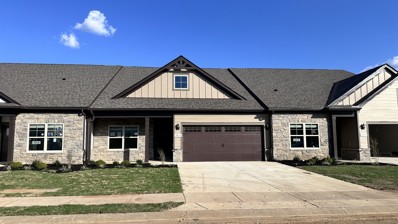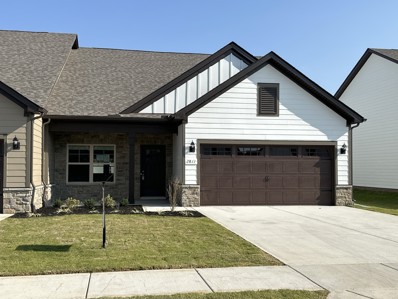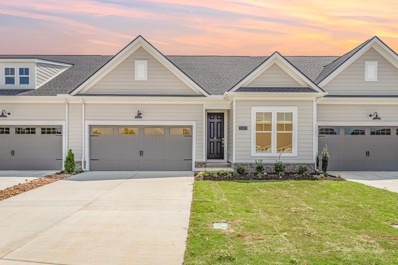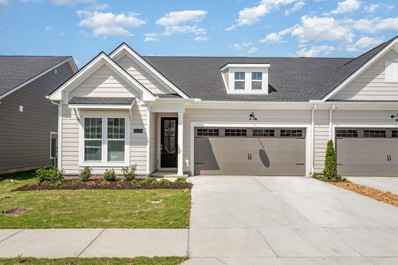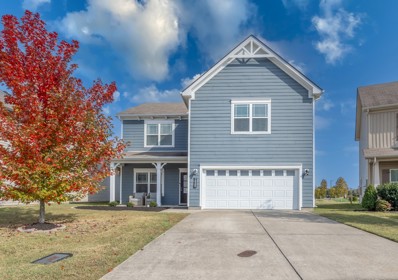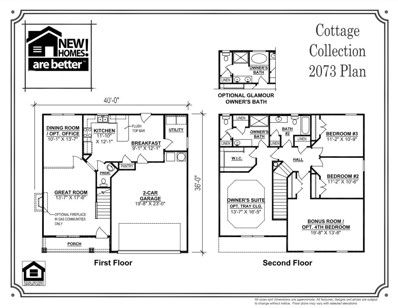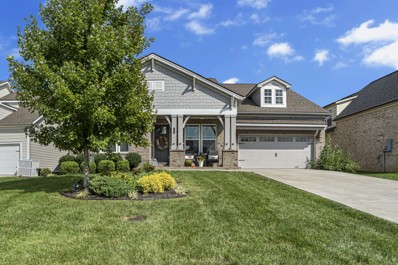Murfreesboro TN Homes for Sale
- Type:
- Single Family
- Sq.Ft.:
- 2,255
- Status:
- Active
- Beds:
- 3
- Lot size:
- 0.67 Acres
- Year built:
- 1980
- Baths:
- 3.00
- MLS#:
- 2755548
- Subdivision:
- Hawkins Acres
ADDITIONAL INFORMATION
If you're in search of a stunning single-level home, look no further! This beautiful large corner lot home is conveniently located near the 840 interstate, restaurants, and The Avenue Mall. It boasts three bedrooms and two and a half baths, along with a lovely sunroom that is both heated and cooled. The spacious living area features a cozy fireplace, while the charming kitchen has been nicely updated including new appliances. The primary suite includes a modernized bathroom for added comfort. The fenced backyard offers privacy, and the carport is equipped with motorized screens to keep the elements out and provide privacy. These screens are accessed by a remote control system or app access from your phone, allowing you to create a cozy sitting area or simply use it for parking. There are countless features to explore—come see this exceptional home today. Won't last long!
Open House:
Monday, 12/2 11:00-2:30PM
- Type:
- Townhouse
- Sq.Ft.:
- 2,254
- Status:
- Active
- Beds:
- 2
- Year built:
- 2024
- Baths:
- 3.00
- MLS#:
- 2755248
- Subdivision:
- Veterans Cove
ADDITIONAL INFORMATION
Highly sought after luxury townhomes, Owners suite & laundry 1st floor, convenient location, 2 Car garage. Loaded with features, Laminate floorings, White cabinets, granite in kitchen, tile backsplash, under cabinet lighting. Owners Tile shower, Double vanities, water closet in the owners suite, window blinds, Covered front & back Porch & more! *$99 Closing Costs promotion includes property tax escrows, origination fees, and discount points with “preferred Lender”only
- Type:
- Single Family
- Sq.Ft.:
- 3,550
- Status:
- Active
- Beds:
- 4
- Year built:
- 2024
- Baths:
- 4.00
- MLS#:
- 2758226
- Subdivision:
- Magnolia Grove Sec 1 Ph 2
ADDITIONAL INFORMATION
Welcome to the Phase II of Magnolia Grove by Dalamar Homes LLC. Floorplan: Delray A (or choose one of many floorpans that start at $429k). Anywhere from 3bd, 2.5 bath minimum, 2 car garage (some options to convert garage to bonus room or extra bedroom and bathroom). All these homes feature open concept living; 10-foot first floor ceilings, modern baseboards, archways throughout, rounded drywall corners; and trey ceilings in the master bedrooms. You even have the option to upgrade to a gas stovetop or tankless water heater! Completely customize your home with our in house design team. Pick your own brick, paint, flooring, cabinets, and so much more! Conveniently located between both I-24 and I-840 making a commute into Downtown Nashville or Franklin a breeze. Minutes from Publix, Kroger, Costco, and the Avenue shops and restaurants. All photos are of a similar build.
- Type:
- Single Family
- Sq.Ft.:
- 2,415
- Status:
- Active
- Beds:
- 3
- Year built:
- 2024
- Baths:
- 3.00
- MLS#:
- 2758224
- Subdivision:
- Magnolia Grove Sec 1 Ph 2
ADDITIONAL INFORMATION
Welcome to the Phase II of Magnolia Grove by Dalamar Homes LLC. Floorplan: Picchu A (or choose one of many floorpans that start at $429k). Anywhere from 3bd, 2.5 bath minimum, 2 car garage (some options to convert garage to bonus room or extra bedroom and bathroom). All these homes feature open concept living; 10-foot first floor ceilings, modern baseboards, archways throughout, rounded drywall corners; and trey ceilings in the master bedrooms. You even have the option to upgrade to a gas stovetop or tankless water heater! Completely customize your home with our in house design team. Pick your own brick, paint, flooring, cabinets, and so much more! Conveniently located between both I-24 and I-840 making a commute into Downtown Nashville or Franklin a breeze. Minutes from Publix, Kroger, Costco, and the Avenue shops and restaurants. Photos are rendering of similar home built.
- Type:
- Single Family
- Sq.Ft.:
- 1,939
- Status:
- Active
- Beds:
- 2
- Year built:
- 2024
- Baths:
- 2.00
- MLS#:
- 2757989
- Subdivision:
- Del Webb Southern Harmony
ADDITIONAL INFORMATION
Welcome Home to Southern Harmony by Del Webb: Nashville's Premier 55+ Active Adult Lifestyle Community! Wanna live your best life? Tired of mowing/mulching the yard? Thinking of downsizing & prefer one-level living? Begin your new lifestyle for the New Year in this best-selling home: The Mystique. Your favorite spaces will be the open & oversized gathering room around the fireplace; watching the sunrises on your covered back patio & the sun sets from your front porch, parking your golf cart in the tandem garage along with your 2 cars, and entertaining your new best friends/neighbors around the island in your gourmet kitchen! Future resort-style amenities onsite: 8 Pickleball Courts, Bocce, Fishing Pond, Amphitheatre, Veterans Park/Arboretum, Indoor/Outdoor Pool, Gym & Fitness Studio, Ballroom & Event/Club/Social Spaces. Come for a personalized community tour, home tour & Lifestyle House tour (interim event/club space). Why put this off any longer? *Estimated home completion: Dec. 2024*
- Type:
- Single Family
- Sq.Ft.:
- 1,987
- Status:
- Active
- Beds:
- 2
- Baths:
- 3.00
- MLS#:
- 2757988
- Subdivision:
- Del Webb Southern Harmony
ADDITIONAL INFORMATION
Del Webb Southern Harmony - Music, recreation and lots of new friends! Find out why so many are calling this new community their home. This to be built Prestige plan is full of elegant details and optional finishes. Ready for you to select colors and finishes!
- Type:
- Single Family
- Sq.Ft.:
- 1,600
- Status:
- Active
- Beds:
- 2
- Baths:
- 2.00
- MLS#:
- 2757987
- Subdivision:
- Del Webb Southern Harmony
ADDITIONAL INFORMATION
Fall in love with the Prosperity Plan! This home features garage walk-up storage, gourmet kitchen and extended covered patio. Enjoy the outdoors all day from your covered rear patio.
$1,013,930
387 Treble Lane Murfreesboro, TN 37128
- Type:
- Single Family
- Sq.Ft.:
- 2,712
- Status:
- Active
- Beds:
- 3
- Lot size:
- 0.25 Acres
- Baths:
- 4.00
- MLS#:
- 2757986
- Subdivision:
- Del Webb Southern Harmony
ADDITIONAL INFORMATION
Our largest one level plan, the Renown includes 3 separate on suite bedrooms with walk in closets and private baths. You'll fit everything into the ample 3 car garage. All of our plans are scalable and can have an optional upstairs loft/bedroom/bath added. Need storage? Our homes have optional garage access walk-up storage with floored space. The renown kitchen impresses with lots of cabinets and counterspace. You'll love the options available to personalize this beautiful home. Call today and set up a tour!
- Type:
- Single Family
- Sq.Ft.:
- 2,174
- Status:
- Active
- Beds:
- 2
- Lot size:
- 0.25 Acres
- Baths:
- 3.00
- MLS#:
- 2757984
- Subdivision:
- Del Webb Southern Harmony
ADDITIONAL INFORMATION
Tour the Stardom Plan Model Home today! This beautiful Echelon Series gives you a large first floor living space. As with all our plans, if you need additional space / guest quarters, adding the optional second story loft/bedroom/bath creates the perfect getaway space for visiting guests. The Stardom features one of the largest available kitchen islands and a secondary entertainment nook. Optional extended space inside and out allow you to create the perfect plan for your life. We have limited homesites to select from so call us today!
- Type:
- Single Family
- Sq.Ft.:
- 1,939
- Status:
- Active
- Beds:
- 2
- Baths:
- 2.00
- MLS#:
- 2757982
- Subdivision:
- Del Webb Southern Harmony
ADDITIONAL INFORMATION
One of our more popular plans, the Mystique boasts floorplan space and room sizes that impress! Whether the included 10x15 third car tandem garage/storage space gets your attention (perfect for a golf cart or enhanced workshop space) or the wall to wall glass sliding doors leading to a double covered rear patio perfectly fits your future entertaining plans - the Mystique has something for everyone. As with all the plans at Del Webb - adding a second story loft/bedroom/full bath is an option that increases living space and just maybe provides the perfect "getaway". With all of the socializing you'll be doing - adding the optional covered front porch may be just the right upgrade for you. Include a tankless gas water heater for efficient, consistent hot water flow. Let us do all the yardwork - mowing, edging, turf maintenance. . . you just keep it watered. Included gig fiber wi-fi in the home and trash collection are also included with the HOA.
- Type:
- Single Family
- Sq.Ft.:
- 1,858
- Status:
- Active
- Beds:
- 2
- Baths:
- 2.00
- MLS#:
- 2757980
- Subdivision:
- Del Webb Southern Harmony
ADDITIONAL INFORMATION
Welcome to the Active 55+ lifestyle you've been searching for! The Palmary Plan can still be personalized with your decision selections and option choices. Features include Large covered rear patio, open plan with 2 bedrooms and a flex room.
- Type:
- Single Family
- Sq.Ft.:
- 2,176
- Status:
- Active
- Beds:
- 2
- Year built:
- 2024
- Baths:
- 3.00
- MLS#:
- 2757979
- Subdivision:
- Del Webb Southern Harmony
ADDITIONAL INFORMATION
Discover the epitome of active adult living at Del Webb Southern Harmony. Unwind in the resort-style pools or explore the range of clubs tailored to your interests. Within our expansive resident's amenity center, is space for game nights and social gatherings, fostering a vibrant community. Engage in friendly competition with neighbors on the Pickleball and Bocce Ball courts. The event lawn amphitheater is an inviting entertainment spot, ensuring that every moment at Southern Harmony is vibrant. The Prestige home is built on a private, treelined homesite! This home includes a luxurious Owner's suite that includes two walk-in closets, a guest bedroom with an on-suite & walk-in shower. This home offers the gourmet kitchen with built-in appliances and Quartz Counter Tops. The 170sqft sunroom boasts a great space for formal dining, entertaining and other uses. ***Please ask about how to receive $7,500 towards closing costs when paying cash or financing through Pulte Mortgage Company.
- Type:
- Single Family
- Sq.Ft.:
- 2,805
- Status:
- Active
- Beds:
- 5
- Year built:
- 2024
- Baths:
- 3.00
- MLS#:
- 2754874
- Subdivision:
- South Haven
ADDITIONAL INFORMATION
SPECIAL FINANCING RATES AND CLOSING ASSISTANCE AVAILABLE. MAIN LEVEL OWNERS SUITE! The main floor of the must-see Denali plan offers a versatile flex room, an impressive great room, an open dining nook and a well-appointed kitchen with a center island and walk-in pantry. You’ll also find a central laundry, a lavish primary suite boasting dual walk-in closets and a private bath with deluxe shower, and a secondary bedroom and full bath. Upstairs, discover an immense loft, three additional bedrooms with walk-in closets, and a shared bath. A mudroom and 2-car garage complete the home. Also includes Gourmet Kitchen. Pictures are examples.
- Type:
- Single Family
- Sq.Ft.:
- 2,524
- Status:
- Active
- Beds:
- 3
- Year built:
- 2024
- Baths:
- 3.00
- MLS#:
- 2754869
- Subdivision:
- South Haven
ADDITIONAL INFORMATION
Just Reduced! SPECIAL INTEREST RATES AND CLOSING ASSISTANCE AVAILABLE. READY TO MOVE IN. Quick move-in with special financing! The Avril plan is ideal for entertaining, first off it has a 10ft ceiling on the first floor, and with that comes $43,000 of INTERIOR UPGRADES... A formal dining room, a spacious great room and a well-appointed kitchen with a center island, Sunroom, breakfast nook and Gourmet Kitchen. The main floor also boasts a private study and a convenient owner’s suite with a deluxe bath. Upstairs and Tray Ceiling, you’ll find a full bath and two large bedrooms with walk-in closets. Plus a Covered patio. Pictures are examples.
- Type:
- Single Family
- Sq.Ft.:
- 1,803
- Status:
- Active
- Beds:
- 3
- Lot size:
- 0.12 Acres
- Year built:
- 2022
- Baths:
- 3.00
- MLS#:
- 2754698
- Subdivision:
- Waites Creek Xing Sec 3
ADDITIONAL INFORMATION
Must See!!! Beautifully nestled in Waite’s Creek Crossing community. Home features 3 br. 2.5 ba., kitchen complete with Stainless Steel appliances, granite countertops, and eat-in bar. First-floor primary suite features a large bathroom with double vanities. Enjoy the nice covered front porch and rear patio. Wifi Garage Opener. Huge Walk In Attic/Storage (Potential Bonus Room). The proximity is just minutes from the Avenue mall & Stones River mall, parks, eateries, and quick access to Interstate 24. Excellent location!! Ask about Preferred Lender and Title Company for up to 1.5% to use towards Closing Cost .
Open House:
Monday, 12/2 11:00-2:30PM
- Type:
- Townhouse
- Sq.Ft.:
- 1,847
- Status:
- Active
- Beds:
- 2
- Baths:
- 2.00
- MLS#:
- 2754724
- Subdivision:
- Veterans Cove
ADDITIONAL INFORMATION
Highly sought after 1 story luxury townhomes, convenient location, 2 Car garages. Loaded with features! Laminate floorings, White cabinets, granite in kitchen, tile backsplash, under cabinet lighting. Owners Tile shower, Double vanities, water closet in the owners suite.Flush mount lighting, window blinds *$99 Closing Costs promotion includes property tax escrows, origination fees, and discount points as allowed. *Must use preferred lender.
Open House:
Monday, 12/2 11:00-2:00PM
- Type:
- Townhouse
- Sq.Ft.:
- 1,786
- Status:
- Active
- Beds:
- 2
- Year built:
- 2024
- Baths:
- 2.00
- MLS#:
- 2754708
- Subdivision:
- Veterans Cove
ADDITIONAL INFORMATION
All 1 level luxury townhome, 2 bedroom/2 baths laundry & florida room, 2 Car 18x25 Garage & insulated, Loaded with features! Laminate floorings, upgrade cabinets, granite in kitchen, huge island, tile backsplash, under cabinet lighting. Owners 5 ft. Tile shower with glass door, Double vanities, private water closet in the owners suite, blinds, all stainless appliances & refrigerator!
Open House:
Monday, 12/2 11:00-2:00PM
- Type:
- Townhouse
- Sq.Ft.:
- 1,786
- Status:
- Active
- Beds:
- 2
- Year built:
- 2024
- Baths:
- 2.00
- MLS#:
- 2754701
- Subdivision:
- Veterans Cove
ADDITIONAL INFORMATION
All 1 level luxury townhome, 2 bedroom/2 baths laundry & florida room, 2 Car Garage & insulated, Loaded with features! Laminate floorings, White cabinets, granite in kitchen, huge island, tile backsplash, under cabinet lighting. Owners 5 ft. Tile shower with glass door, Double vanities, private water closet in the owners suite, blinds, all stainless appliances & refrigerator!
- Type:
- Townhouse
- Sq.Ft.:
- 2,044
- Status:
- Active
- Beds:
- 2
- Year built:
- 2024
- Baths:
- 3.00
- MLS#:
- 2754173
- Subdivision:
- Gardens Of Three Rivers
ADDITIONAL INFORMATION
Luxury Main Level Living in the Best Location in Murfreesboro! Welcome to Gardens of Three Rivers, known for its incredible location and established amenities including community clubhouse, sidewalks and neighborhood pool. Minutes from the Cason Lane Trailhead and The Avenue Shopping Center! This interior unit features two bedrooms on the main level, plus an office, with a bonus room up, and the ability to add a third bedroom upstairs! The rear covered patio opening to a tree-lined back yard offers maintenance-free outdoor living. Known for superior quality and amazing value, give Patterson Company a call to schedule your appointment and learn more about our builder/lender incentives!
- Type:
- Other
- Sq.Ft.:
- 1,974
- Status:
- Active
- Beds:
- 3
- Year built:
- 2024
- Baths:
- 3.00
- MLS#:
- 2754197
- Subdivision:
- Gardens Of Three Rivers
ADDITIONAL INFORMATION
Luxury Main Level Living in the Best Location in Murfreesboro! Welcome to Gardens of Three Rivers, known for its incredible location and established amenities including community clubhouse, sidewalks and neighborhood pool. Minutes from the Cason Lane Trailhead and The Avenue Shopping Center! This interior unit features two bedrooms on the main level, plus an office, with a bonus room up, and the ability to add a third bedroom upstairs! The rear covered patio opening to a tree-lined back yard offers maintenance-free outdoor living. Known for superior quality and amazing value, give Patterson Company a call to schedule your appointment and learn more about our builder/lender incentives!
Open House:
Saturday, 11/30 2:00-4:00PM
- Type:
- Single Family
- Sq.Ft.:
- 2,581
- Status:
- Active
- Beds:
- 4
- Lot size:
- 0.13 Acres
- Year built:
- 2015
- Baths:
- 3.00
- MLS#:
- 2754128
- Subdivision:
- Salem Glen Crossing Sec 2
ADDITIONAL INFORMATION
If you're looking for comfort and convenience search no further. This 4 BR, 2.5 Bath home with a huge bonus room is located just steps from schools and shopping. The back yard is fenced and has a screened in back porch. All appliances including washer and dryer to remain.
- Type:
- Single Family
- Sq.Ft.:
- 2,743
- Status:
- Active
- Beds:
- 5
- Lot size:
- 0.2 Acres
- Year built:
- 2019
- Baths:
- 3.00
- MLS#:
- 2753959
- Subdivision:
- South Haven Sec 3
ADDITIONAL INFORMATION
Gorgeous 5 bedroom South Haven home ~ Front porch with daybed swing ~ Modern open floor plan ~ Harwood floors on main level ~ Living room features shiplap & fire place ~ Gourmet kitchen with large granite island, tiled backsplash & tons of cabinet space ~ SS appliances, including dbl ovens and gas range, fridge remains ~ Pantry ~ Wainscoting in dining area ~ Large primary suite with shiplap feature wall & walk-in closet ~ Lavish primary bath with separate tiled shower & soaking tub, his & hers vanities & water closet ~ Hardwood stairs ~ 4 bedrooms up ~ Beautiful finishes throughout ~ Mudroom with drop zone off of the garage ~ Incredible covered porch with fireplace ~ Fenced back yard ~ South Haven neighborhood features a zero entry pool, cabana, and walking trails ~ Prime location, off 840 and Almaville Road in Murfreesboro ~ Zoned for triple Stewarts Creek Schools ~
- Type:
- Single Family
- Sq.Ft.:
- 2,073
- Status:
- Active
- Beds:
- 4
- Lot size:
- 0.18 Acres
- Year built:
- 2024
- Baths:
- 3.00
- MLS#:
- 2753870
- Subdivision:
- Woodruff Cove
ADDITIONAL INFORMATION
Plan(2073 Elevation D) 3/4 bedroom 2.5 bath *$99 Closing Costs promotion includes payment of insurance for one year, property tax escrows, origination fees, and discount points as allowed. *Must use preferred lender.
- Type:
- Single Family
- Sq.Ft.:
- 2,249
- Status:
- Active
- Beds:
- 3
- Lot size:
- 0.12 Acres
- Year built:
- 2022
- Baths:
- 3.00
- MLS#:
- 2753671
- Subdivision:
- Waites Creek Xing Sec 1 Ph 2a
ADDITIONAL INFORMATION
Well-maintained 2-year-old home! Open Concept & Move-in ready! The covered porch & manicured landscaping greet you! You’ll love details like custom blinds, doorways, recessed lights, & LVP flooring. The kitchen “wows” with white cabinetry, granite countertops, stainless appliances, a pantry, & a breakfast bar w/ seating. Smart fridge stays! Powder bathroom for you & your guests. Spacious 1st floor primary suite w/ trey ceiling, double vanity, large walk-in shower, & walk-in closet. Upstairs, you’ll find 2 more large bedrooms, & 2nd full bathroom. Big upstairs bonus room can be a 4th bedroom w/ closet! Separate utility room makes the cleaning routine easy. Attic w/ storage! 2-car garage is perfect for vehicles, tools, & toys. The pergola w/ lighting covers the back patio - a great entertaining space for all weather. The privacy fenced back yard is neat as a pin! Minutes from everything. Seller to credit buyer $5,000 towards buyers closing costs.
- Type:
- Single Family
- Sq.Ft.:
- 3,012
- Status:
- Active
- Beds:
- 4
- Lot size:
- 0.25 Acres
- Year built:
- 2019
- Baths:
- 3.00
- MLS#:
- 2753243
- Subdivision:
- South Haven
ADDITIONAL INFORMATION
REDUCED Price: Absolutely Gorgeous, Custom Elevation, 4 Bedrooms or 3 Bedrooms with separate office, 2 Car Garage, 3,006 sq ft, Tray Ceilings in Dining Room & Master Suite, Bonus Room, TON'S OF UPGRADES, Luxury Master Bath, 18x10 Covered Enclosed Porch - 10' CEILING, 8' DOORS, Rounded Drywall Corners, Upgraded Quartz with Extended Island, Dual Trash Receptacles, Deep Drawers for Pots & Pans, Shelving & Cabinets on Fireplace, Cabinet Hardware w/ Brushed Brass, Wood Shelving in Pantry & Master Closet, Custom Faux Wood Blinds, Wine Fridge, Downstairs Rooms Repainted, New Light Fixtures, New Ceiling Fans, Screened Porch with Fan, Custom Shades on Patio, Partially Floored Attic, Bonus Room, New Roof 2024, TV Mounting Hardware included 6 Rooms, Community Pool & Playground, LANDSCAPING includes: Wrought Iron Fence for Small Pets Outside Storage Building, IRRIGATION w//Rain Sensor, Kwanzan Cherry Tree in back, 12 Cherry Laurels 8 Arborvitaes, Numerous hydrangeas, 4 Crepe Myrtles, Azaleas, Rose of Sharon, Numerous perennial plants.
Andrea D. Conner, License 344441, Xome Inc., License 262361, [email protected], 844-400-XOME (9663), 751 Highway 121 Bypass, Suite 100, Lewisville, Texas 75067


Listings courtesy of RealTracs MLS as distributed by MLS GRID, based on information submitted to the MLS GRID as of {{last updated}}.. All data is obtained from various sources and may not have been verified by broker or MLS GRID. Supplied Open House Information is subject to change without notice. All information should be independently reviewed and verified for accuracy. Properties may or may not be listed by the office/agent presenting the information. The Digital Millennium Copyright Act of 1998, 17 U.S.C. § 512 (the “DMCA”) provides recourse for copyright owners who believe that material appearing on the Internet infringes their rights under U.S. copyright law. If you believe in good faith that any content or material made available in connection with our website or services infringes your copyright, you (or your agent) may send us a notice requesting that the content or material be removed, or access to it blocked. Notices must be sent in writing by email to [email protected]. The DMCA requires that your notice of alleged copyright infringement include the following information: (1) description of the copyrighted work that is the subject of claimed infringement; (2) description of the alleged infringing content and information sufficient to permit us to locate the content; (3) contact information for you, including your address, telephone number and email address; (4) a statement by you that you have a good faith belief that the content in the manner complained of is not authorized by the copyright owner, or its agent, or by the operation of any law; (5) a statement by you, signed under penalty of perjury, that the information in the notification is accurate and that you have the authority to enforce the copyrights that are claimed to be infringed; and (6) a physical or electronic signature of the copyright owner or a person authorized to act on the copyright owner’s behalf. Failure t
Murfreesboro Real Estate
The median home value in Murfreesboro, TN is $381,700. This is lower than the county median home value of $391,800. The national median home value is $338,100. The average price of homes sold in Murfreesboro, TN is $381,700. Approximately 48% of Murfreesboro homes are owned, compared to 43.08% rented, while 8.93% are vacant. Murfreesboro real estate listings include condos, townhomes, and single family homes for sale. Commercial properties are also available. If you see a property you’re interested in, contact a Murfreesboro real estate agent to arrange a tour today!
Murfreesboro, Tennessee 37128 has a population of 148,970. Murfreesboro 37128 is more family-centric than the surrounding county with 35.23% of the households containing married families with children. The county average for households married with children is 34.98%.
The median household income in Murfreesboro, Tennessee 37128 is $66,984. The median household income for the surrounding county is $72,985 compared to the national median of $69,021. The median age of people living in Murfreesboro 37128 is 30.9 years.
Murfreesboro Weather
The average high temperature in July is 89.3 degrees, with an average low temperature in January of 25.3 degrees. The average rainfall is approximately 53.5 inches per year, with 4.1 inches of snow per year.
