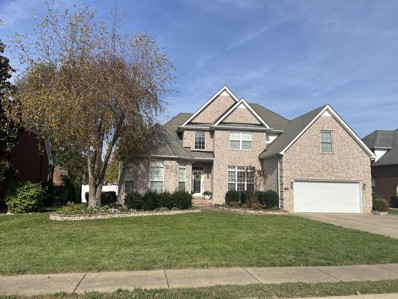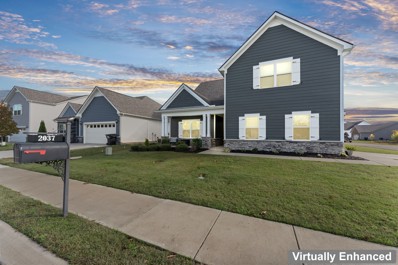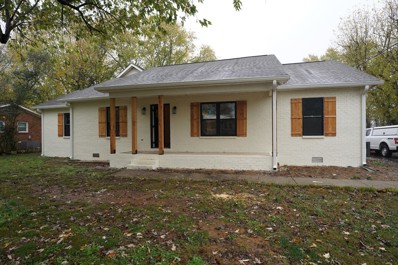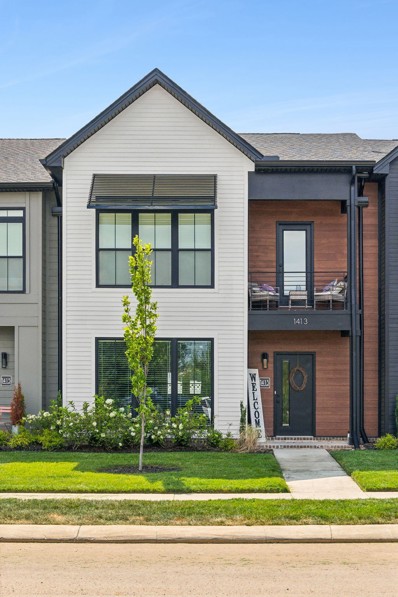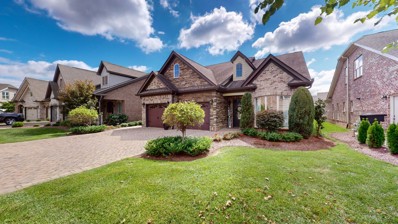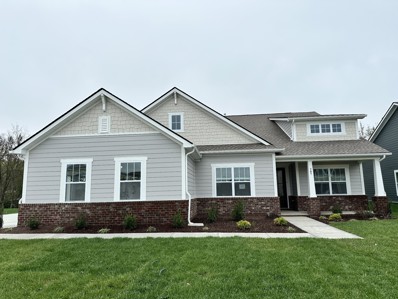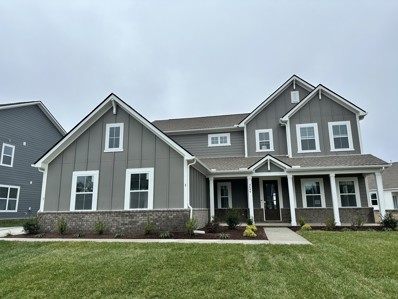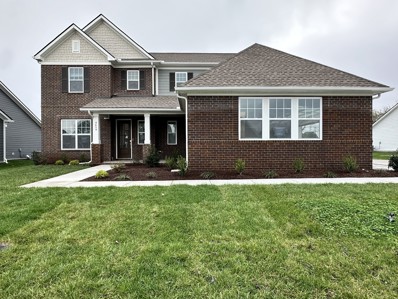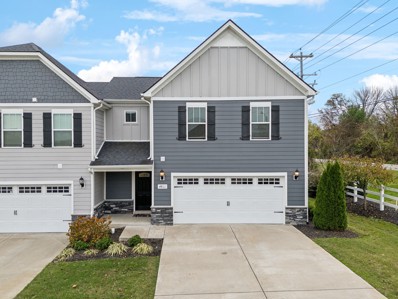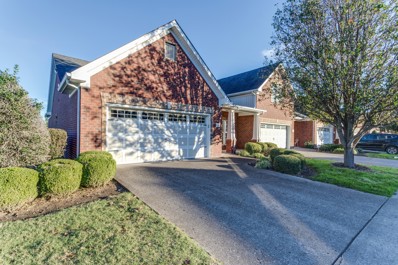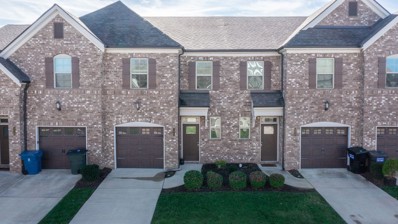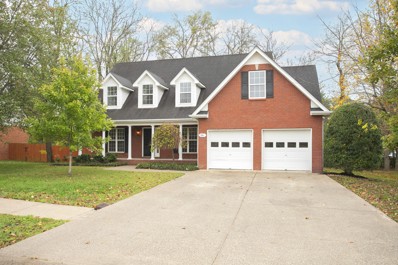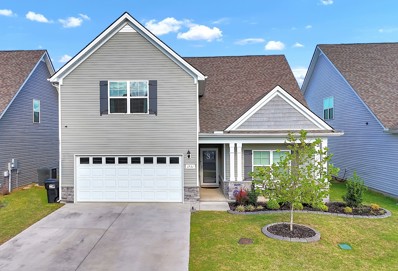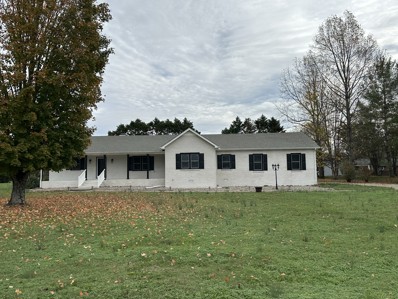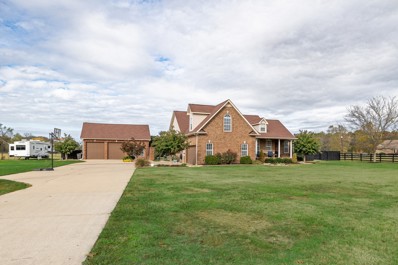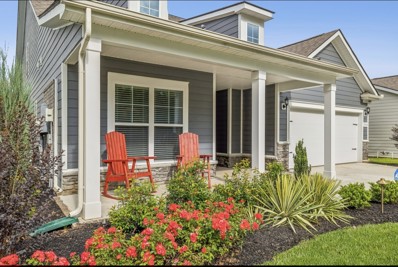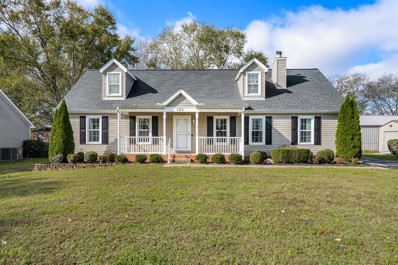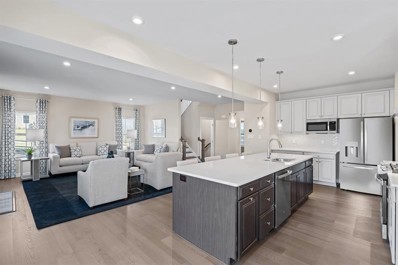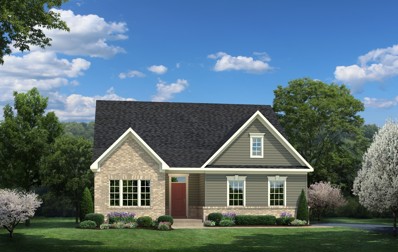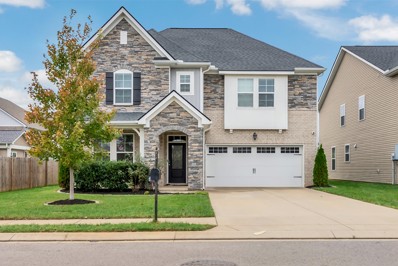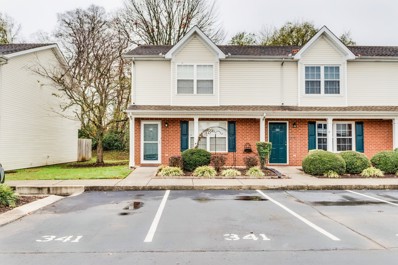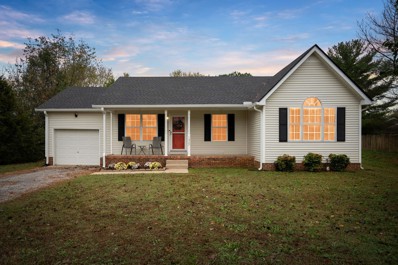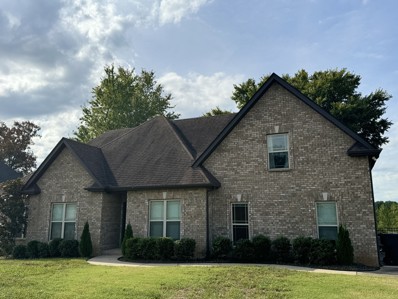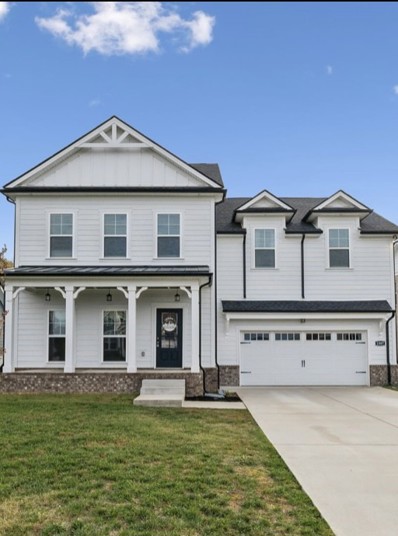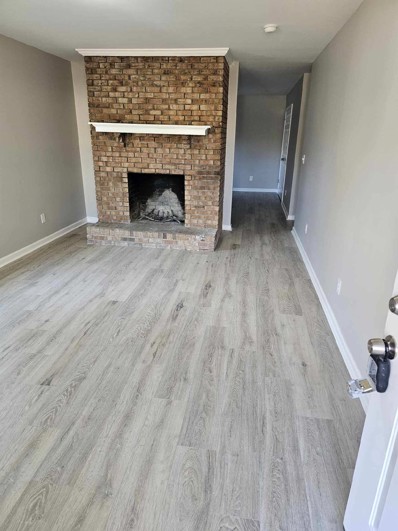Murfreesboro TN Homes for Sale
- Type:
- Single Family
- Sq.Ft.:
- 3,039
- Status:
- Active
- Beds:
- 4
- Lot size:
- 0.28 Acres
- Year built:
- 2006
- Baths:
- 3.00
- MLS#:
- 2761045
- Subdivision:
- Belle Rive Sec 2
ADDITIONAL INFORMATION
Immaculate 4/3 in quiet cul de sac, sun room (with ceramic tint and custom blinds) bonus room. Hardwoods, primary bedroom on ground floor, fireplace, vaulted ceilings, tidy back yard, great deck, phenomenal sitting room in primary bedroom to go along with its spacious bathroom. This house is a well-thought-out 3000+ sqft.
- Type:
- Single Family
- Sq.Ft.:
- 2,282
- Status:
- Active
- Beds:
- 4
- Lot size:
- 0.17 Acres
- Year built:
- 2020
- Baths:
- 3.00
- MLS#:
- 2762562
- Subdivision:
- Saint Andrews Place Prd Sec 10
ADDITIONAL INFORMATION
Step into this beautifully designed home featuring an open-concept living space perfect for entertaining and everyday living. The kitchen is a chef's delight, boasting sleek granite countertops, soft-close cabinets and drawers, and stainless steel appliances. The main living areas are adorned with durable and stylish LVP, while plush carpeting provides comfort in all bedrooms. Upstairs, you'll find a spacious bonus room ideal for a home office, playroom, or additional lounging area. A private bedroom and full bathroom upstairs make for a perfect guest suite or retreat. The main-level owner’s suite offers a serene escape with its generously sized layout and en-suite bathroom. This home blends functionality with modern finishes, creating a space you'll love to call your own!
- Type:
- Single Family
- Sq.Ft.:
- 2,875
- Status:
- Active
- Beds:
- 3
- Lot size:
- 0.5 Acres
- Year built:
- 1997
- Baths:
- 3.00
- MLS#:
- 2762428
- Subdivision:
- Southwood Est
ADDITIONAL INFORMATION
Welcome to this beautifully remodeled home, located in a highly desirable part of town. This charming property offers 3 spacious bedrooms and 3 full baths, perfect for family living. The large backyard provides plenty of space for outdoor activities and relaxation. Inside, you'll find brand new electrical and plumbing fixtures, ensuring modern convenience and efficiency. The kitchen features a generous island, ideal for meal prep and entertaining, while elegant trim accents throughout the home add a touch of traditional charm. Whether you're hosting guests or enjoying quiet family time, this home offers the perfect blend of modern updates and classic design. Don’t miss the opportunity to make this your dream home!
- Type:
- Townhouse
- Sq.Ft.:
- 2,164
- Status:
- Active
- Beds:
- 3
- Year built:
- 2023
- Baths:
- 3.00
- MLS#:
- 2760919
- Subdivision:
- Hidden River Estates Hpr Phase 1a
ADDITIONAL INFORMATION
This like-new 3-bedroom, 2.5-bath townhome in Hidden River Estates is the perfect place to call home! Featuring an open floor plan, the home is bright and spacious, with a modern kitchen that includes stainless steel appliances and plenty of counter space. The living and dining areas flow together, making it great for both relaxing and entertaining. The master bedroom offers a private retreat with an en-suite bathroom, while the two additional bedrooms are roomy and share a second bathroom. This home is move-in ready and offers a low-maintenance lifestyle. Enjoy the great community amenities, including a pool and a playground, perfect for family fun. Plus, the property allows both long-term and short-term rentals, offering flexible options for investment. Located in a friendly and convenient neighborhood, this townhome is an excellent opportunity for anyone looking for comfort, convenience, and potential rental income. Don’t miss out—schedule your showing today!
- Type:
- Single Family
- Sq.Ft.:
- 3,414
- Status:
- Active
- Beds:
- 4
- Lot size:
- 0.17 Acres
- Year built:
- 2015
- Baths:
- 3.00
- MLS#:
- 2760003
- Subdivision:
- The Retreat At Marymont Springs Section 1
ADDITIONAL INFORMATION
Hidden gem in a gated community located in The Retreat at Marymont Springs. Open floorplan with spacious kitchen with oversized island, pantry, gas cooktop, built in oven, all upgraded appliances. Hardwood floors throughout, 2 bedrooms on main level, including the primary. Primary bath boasts built ins throughout, soaking tub, & a large separate shower. Beautiful stone mantle & bookcases in the living room. 2 additional oversized bedrooms, full bath, & huge rec. room on second floor. Additional walk in storage on second floor. Screened porch and additional patio for entertaining. Community offers beautiful pavillion (exclusive to the retreat residents). HOA also includes maintained yard(irrigated), landscaping, resort style pool, & lazy river.
Open House:
Monday, 11/25 1:00-4:00PM
- Type:
- Single Family
- Sq.Ft.:
- 2,436
- Status:
- Active
- Beds:
- 4
- Year built:
- 2024
- Baths:
- 4.00
- MLS#:
- 2759640
- Subdivision:
- Melton Estates
ADDITIONAL INFORMATION
Move in ready! Introducing the charming Choral floorplan, FINALLY a one-level home that has it all! Features an enormous open concept kitchen, huge dining nook opening to a covered porch, family room with gas fireplace, plus a separate dining area, and a large corner homesite. Gourmet Kitchen with vented hood, double ovens and an unbelievable pantry! Luxurious private primary suite with tile floor, executive height cabinets, quartz top, and oversized walk-in ceramic tile shower with built-in bench seat. LVP flooring in all main living areas, tile in secondary baths and laundry, including a laundry sink. Luxurious features throughout! Ring doorbell, Schlage keyless entry, Honeywell WIFI thermostat, and more! Drop zone with bench, PLUS 2" window blinds. Huge savings with seller closing cost incentive with the use of preferred lender!
Open House:
Monday, 11/25 1:00-4:00PM
- Type:
- Single Family
- Sq.Ft.:
- 3,006
- Status:
- Active
- Beds:
- 5
- Year built:
- 2024
- Baths:
- 5.00
- MLS#:
- 2759632
- Subdivision:
- Melton Estates
ADDITIONAL INFORMATION
Quick Move In! Introducing the charming Winston floorplan. Features an enormous open concept kitchen, huge dining nook opening to a covered porch, family room with gas fireplace, plus a separate dining area. Gourmet Kitchen with vented hood, double ovens and an unbelievable pantry! Luxurious private primary suite with tile floor, executive height cabinets, quartz top, and oversized walk-in ceramic tile shower with built-in bench seat. LVP flooring in all main living areas, tile in secondary baths and laundry, including a laundry sink. Luxurious features throughout! Ring doorbell, Schlage keyless entry, Honeywell WIFI thermostat, and more! Drop zone with bench, PLUS 2" window blinds. Huge savings with seller closing cost incentive with the use of preferred lender!
Open House:
Monday, 11/25 1:00-4:00PM
- Type:
- Single Family
- Sq.Ft.:
- 3,006
- Status:
- Active
- Beds:
- 5
- Year built:
- 2024
- Baths:
- 5.00
- MLS#:
- 2759629
- Subdivision:
- Melton Estates
ADDITIONAL INFORMATION
Move In Ready! Introducing the charming Winston floorplan. Features an enormous open concept kitchen, huge dining nook opening to a covered porch, family room with gas fireplace, plus a separate dining area. Gourmet Kitchen with vented hood, double ovens and an unbelievable pantry! Luxurious private primary suite with tile floor, executive height cabinets, quartz top, and oversized walk-in ceramic tile shower with built-in bench seat. LVP flooring in all main living areas, tile in secondary baths and laundry, including a laundry sink. Luxurious features throughout! Ring doorbell, Schlage keyless entry, Honeywell WIFI thermostat, and more! Drop zone with bench, PLUS 2" window blinds.
- Type:
- Townhouse
- Sq.Ft.:
- 1,612
- Status:
- Active
- Beds:
- 3
- Year built:
- 2020
- Baths:
- 3.00
- MLS#:
- 2760797
- Subdivision:
- Wilkerson Downs Prd
ADDITIONAL INFORMATION
Discover the perfect combination of style, convenience, and comfort in this beautifully maintained 3-bedroom, 2.5-bath townhouse. Ideally located just minutes from I-24, Blackman schools, The Avenue shopping, and a variety of dining options, this home is perfect for those seeking a “lock-and-go” lifestyle with easy access to everything. Inside, you’ll find upgraded finishes throughout, including granite countertops, stylish cabinetry, and sleek black appliances. The spacious layout places all bedrooms on the upper level, providing privacy and maximizing space on the main floor. Quality flooring, including laminate wood and stylish carpet, adds both durability and charm. Step outside to enjoy the open back patio ideal for morning coffee or evening relaxation. This home also offers a front-entry 2-car garage, community sidewalks, and ample guest parking for visitors.
- Type:
- Other
- Sq.Ft.:
- 1,824
- Status:
- Active
- Beds:
- 2
- Year built:
- 2007
- Baths:
- 2.00
- MLS#:
- 2760035
- Subdivision:
- Innsbrooke Crossing Pb30-59
ADDITIONAL INFORMATION
Welcome to this charming 2-bedroom, 2-bath townhome located just minutes from shopping and restaurants, offering the perfect blend of convenience and comfort. Step inside to find a spacious great room that leads to the eat-in kitchen ideal for gatherings, with plenty of room for cooking and entertaining. A highlight of this home is the inviting Florida room—a versatile space flooded with natural light, perfect for relaxing and reading The large primary bedroom provides a serene retreat with ample closet space and natural light. With two full baths, this home offers convenience for all. Whether you're a first-time buyer or looking to downsize, this townhome is ready to welcome you!
- Type:
- Townhouse
- Sq.Ft.:
- 1,734
- Status:
- Active
- Beds:
- 3
- Year built:
- 2018
- Baths:
- 3.00
- MLS#:
- 2759925
- Subdivision:
- Trinity Point Townhomes
ADDITIONAL INFORMATION
Welcome to this beautiful 3-bedroom, 2.5-bath home, designed with comfort and functionality in mind. Spanning 1,734 square feet, this residence offers an ideal layout for modern living, with an open floorplan and thoughtful details throughout. As you enter into the dining and kitchen area, you're greeted by a spacious, light-filled living area that flows on to the back patio, creating a welcoming space for gatherings and relaxation. The kitchen is a chef’s dream with stylish cabinetry, ample counter space, and stainless steel appliances—all set up to make meal prep a pleasure. The primary suite serves as a private retreat with an en-suite bathroom, perfect for unwinding after a long day. Two additional bedrooms offer plenty of space for family, guests, or a home office, providing both flexibility and privacy. A convenient half bath on the main floor makes hosting easy, while a second full bath ensures everyone has room to start their day. Outside, enjoy a private backyard ideal for morning coffee, barbecues, or simply unwinding in a peaceful setting. The one-car garage provides ample storage and protection for your vehicle or equipment. With its modern layout, ample storage, and inviting atmosphere, this home is ready to meet all your needs. Schedule a tour today and picture yourself in this perfect blend of style, space, and comfort!
$499,900
391 Meigs Dr Murfreesboro, TN 37128
- Type:
- Single Family
- Sq.Ft.:
- 2,382
- Status:
- Active
- Beds:
- 5
- Lot size:
- 0.27 Acres
- Year built:
- 2001
- Baths:
- 3.00
- MLS#:
- 2759802
- Subdivision:
- Charleston South Sec 3
ADDITIONAL INFORMATION
SELLER IS OFFERING BUYER CONCESSIONS with a competitive offer! Imagine your best life in Murfreesboro, sitting on a rocking chair front porch admiring your new favorite willow tree! With five sizable bedrooms PLUS a big bonus room upstairs AND a formal dining room, this gorgeous home delivers on space. You'll adore the bright, open vaulted ceiling in the living room and the fireplace accent wall packs a stylish punch.The eat in kitchen boasts new countertops and new stainless steel appliances.Loads of cabinets provide excellent storage and the smartly designed layout makes it a snap for preparation and entertaining. The sensational renovation continues upstairs, where new carpet and fresh paint throughout has refreshed four more bedrooms. Outside, the enormous lot is private, wooded, and crowned with a brand new deck. Convenient to schools, shopping, parks & amenities, you'll love calling it home. Request a showing - the leaves in the backyard are at their peak!
- Type:
- Single Family
- Sq.Ft.:
- 2,266
- Status:
- Active
- Beds:
- 4
- Lot size:
- 0.13 Acres
- Year built:
- 2022
- Baths:
- 3.00
- MLS#:
- 2759436
- Subdivision:
- Evergreen Farms Sec 38 Ph 1a Prd
ADDITIONAL INFORMATION
Experience the perfect blend of charm and comfort in this like-new 4-bedroom, 3-bath home! Featuring an open floor plan and a gourmet-style kitchen, this space is designed for entertaining and making memories. The owner’s suite is conveniently located on the main level, along with two additional bedrooms. Upstairs, you’ll find a huge bonus room and an extra bedroom with a full bath — perfect for guests or family fun! Step outside to the extended patio and enjoy the beautifully iron-fenced backyard, ideal for outdoor gatherings and relaxation. Don’t miss your chance to call this stunning property home!
$489,900
2927 Kerry Ln Murfreesboro, TN 37128
- Type:
- Single Family
- Sq.Ft.:
- 2,041
- Status:
- Active
- Beds:
- 3
- Lot size:
- 0.75 Acres
- Year built:
- 1993
- Baths:
- 2.00
- MLS#:
- 2759192
- Subdivision:
- Dixieland Sec 2
ADDITIONAL INFORMATION
This ranch style. home offers 3 large bedrooms and 2 full baths. Large livingroom with wood burning fireplace and double doors leading out to a newly built deck and a large beautiful backyard. LVP flooring through the home. New tile and granite in bathrooms / kitchen. Loads of cabinets and counter top space in kitchen. Nook or office area along with large dining or hearth area. Spacious laundry room and over sized 2 car garage with new apoxy floor. This home has been completely updated with new paint, mortar rub on the exterior, new light fixtures, new tile, and roof is only a few years old. Easy to show.
Open House:
Sunday, 12/1 1:00-3:00PM
- Type:
- Single Family
- Sq.Ft.:
- 2,405
- Status:
- Active
- Beds:
- 3
- Lot size:
- 5.35 Acres
- Year built:
- 2006
- Baths:
- 2.00
- MLS#:
- 2759185
- Subdivision:
- Lewis Perry Survey
ADDITIONAL INFORMATION
MINI FARM ON 3.27 ACRES Brick Home with 3 Bedroom 2 Baths. w/2 car Attached, and 2 Car Detached Garage. Fenced back yard Newly Painted. House HVAC system was replaced 1 year ago with upgraded York Brand. Home has real Hardwood Flooring and Crown Molding in Great Room, Dining Room, Kitchen and Hallway. Kitchen has Granite Countertops, Oak Cabinets, New Samsung Gallery Collection Appliances. Great Room has Gas Fireplace with Wall Switch for easy use. Owners Suite has Vaulted Ceiling and Crown Molding, Walk in closet and additional closet. Also has an offset area for additional space. Owners Bath has Tile floors, jetted tub, Shower, Double Vanity Sink, Toilet Room. Upstairs Bonus room is oversized and has Floored Attic Space. Brick Detached Garage 28 x 36 1,033sq ft with Two 10x 10ft Garage Doors. Included in this garage is 581 feet of additional living area, you will also see an additional Kitchen w/Stove, Island, Dishwasher and Sink, 1/2 Bath and Exercise/ Rec Room/Office. This space is great to prepare for entertaining. There is 336 ft of Storage Space or Future livable space above. Walk out to the back deck area with 3 Covered Outside Decks, Pool, Hot Tub with a very large back yard. Fully Fenced with privacy fence. Front and Back beautifully landscaped This home gives you a place to relax and enjoy the outdoor area, along with plenty of space to entertain. Pasture on right side of house that is fully fenced/ No restrictive covenants.
- Type:
- Single Family
- Sq.Ft.:
- 2,597
- Status:
- Active
- Beds:
- 3
- Lot size:
- 0.17 Acres
- Year built:
- 2023
- Baths:
- 3.00
- MLS#:
- 2759275
- Subdivision:
- Hayden Cove Sec 1
ADDITIONAL INFORMATION
Former MODEL home. Like new inside and out 3 bedroom, 3 full baths, bonus room, separate office, nursery, front and rear sodded yard with irrigation, fireplace. Large owners suite with separate garden tub and tiled shower.
- Type:
- Single Family
- Sq.Ft.:
- 2,484
- Status:
- Active
- Beds:
- 3
- Lot size:
- 0.52 Acres
- Year built:
- 1986
- Baths:
- 2.00
- MLS#:
- 2760133
- Subdivision:
- Fox Ridge Sec 2
ADDITIONAL INFORMATION
Home qualifies for 100% financing USDA. Welcome to this lovely and meticulously maintained home, located in one of the most desirable and friendly neighborhoods in the area. Offering a perfect blend of charm, comfort, and potential, this residence presents an outstanding opportunity for anyone looking for a place to call home. With a spacious and open floor plan that flows effortlessly from room to room, this property is ideal for both relaxed, everyday living and future customization. Whether you're entertaining guests or enjoying quiet family moments, you'll find this home’s layout provides both flexibility and functionality. Roof was put on in 2024, Upstairs HVAC 2024, Downstairs HVAC 2021
- Type:
- Single Family
- Sq.Ft.:
- 2,424
- Status:
- Active
- Beds:
- 4
- Year built:
- 2024
- Baths:
- 3.00
- MLS#:
- 2758565
- Subdivision:
- Muirwood
ADDITIONAL INFORMATION
The Columbia by Ryan Homes: The family room flows into the kitchen and dining area, so the conversation never stops. On the second floor, four large bedrooms await, with the option to convert one to a cozy loft. The owner’s suite offers a walk-in closet and luxurious bathroom in your choice of designer colors to create the oasis of your dreams. Included LVP throughout the entire first floor Included MODERN lighting INCLUDED stone to grade and front covered porch GAS OR ELECTRIC community - buyers choice!
- Type:
- Single Family
- Sq.Ft.:
- 2,324
- Status:
- Active
- Beds:
- 3
- Year built:
- 2024
- Baths:
- 3.00
- MLS#:
- 2758564
- Subdivision:
- Muirwood
ADDITIONAL INFORMATION
Looking for main-level living without compromising on space for visiting family or guests? Look no further than our BRAMANTE floorplan, which offers over 2324 sf and the layout you've been looking for. - LVP Included the entire first floor - Front and Back Covered Porch INCLUDED - Electric or Gas stove/ buyers choice! - Modern lighting is INCLUDED! - Owners suite HIGH tray ceilings are included - Craftsman specs are included!
- Type:
- Single Family
- Sq.Ft.:
- 2,768
- Status:
- Active
- Beds:
- 4
- Lot size:
- 0.15 Acres
- Year built:
- 2016
- Baths:
- 3.00
- MLS#:
- 2758302
- Subdivision:
- Hillwood Sec 5
ADDITIONAL INFORMATION
Welcome to the highly sought-after Hillwood community. This stunning home offers an ideal location, just 20 minutes to MTSU and minutes from shopping, dining, and easy interstate access to I-24 and I-840. This exquisite 4-bedroom home is located in the desirable triple Blackman schools zone. The open-concept living room and kitchen area and morning room is ideal for entertaining, with a cozy gas fireplace and a gourmet kitchen boasting cabinetry, quartz, backsplash, stainless steel appliances, and a large island. The main level features a guest bed room (which can be converted to an office space) with full bath. Upstairs you will find Master bed room and two other bed rooms with a versatile bonus room. Private back yard for perfect relaxation. This is a must See! Lender credit through Justin Lee of rate Mortgage, Mob-865-406-8486
- Type:
- Townhouse
- Sq.Ft.:
- 1,260
- Status:
- Active
- Beds:
- 2
- Year built:
- 2002
- Baths:
- 3.00
- MLS#:
- 2758073
- Subdivision:
- The Cottages At Indian Park Ph 2
ADDITIONAL INFORMATION
Beautifully updated one owner end unit! Luxury vinyl plank flooring throughout downstairs! Granite in the kitchen with updated backsplash! All appliances including refrigerator, washer, and dryer convey! Two junior suites upstairs with walk in closets! Upgraded quartz vanities and new flooring in both bathrooms! On the back patio, you’ll find extra storage and a new fence coming in January from the HOA! Convenient to 231 and 24 as well as shopping! Great schools!
- Type:
- Single Family
- Sq.Ft.:
- 1,311
- Status:
- Active
- Beds:
- 3
- Lot size:
- 0.34 Acres
- Year built:
- 1995
- Baths:
- 2.00
- MLS#:
- 2758143
- Subdivision:
- Salem Springs Sec 3
ADDITIONAL INFORMATION
Highlights of this home include: New carpet, new vinyl flooring, New Roof in 2023, fresh paint, LED lighting, and a brand new concrete patio. Step inside this spacious 3 bedroom 2 bathroom one level home in an incredible Murfreesboro location! The living room features treyed ceilings and large windows to let the natural light pour in. The kitchen has abundant counter space for food prep and a coffee bar. The primary bedroom suite feels large and airy with vaulted ceilings, a picture window, double vanities, double closets, and a linen closet. Enjoy front and back porch sitting with your coffee or evening meal. Find your place of peace in this established community with mature trees and convenience to all of Murfreesboro, I 24 and 840. Delight in this perfectly positioned home just minutes from Costco, Barfield Crescent Park, Sam’s, The Avenue and so much more!
- Type:
- Single Family
- Sq.Ft.:
- 2,270
- Status:
- Active
- Beds:
- 3
- Lot size:
- 0.28 Acres
- Year built:
- 2016
- Baths:
- 3.00
- MLS#:
- 2758013
- Subdivision:
- Southern Meadows Sec 4
ADDITIONAL INFORMATION
Beautiful home in desirable location! 3 bedroom 3 bath all brick home. Two story entry, hardwoods, crown molding & efficient gas fireplace in the living room. The kitchen features stainless steel appliances, granite & stone backsplash. Primary bedroom is located on the main level along with another oversized bedroom and full bath. Large extra room on the 2nd floor along with wet bar and a third bedroom with full bath and large closets. The second floor also has a full sized door with great walk in storage to the floored attic. Spacious primary suite with tray ceilings, double vanities and large custom walk in closet. Natural lighting and climate controlled. Fenced in back yard that backs up to mature trees, with a beautiful view with no homes in sight. Short distance to sought after Salem Middle School as well that has dedicated access for from the neighborhood. Community amenities include large saltwater pool, dog park, and fenced baseball field.
- Type:
- Single Family
- Sq.Ft.:
- 2,725
- Status:
- Active
- Beds:
- 5
- Lot size:
- 0.3 Acres
- Year built:
- 2021
- Baths:
- 4.00
- MLS#:
- 2761437
- Subdivision:
- South Haven Sec 8
ADDITIONAL INFORMATION
Fabulous 5 bed / 3.5 bath home built by Paran Homes. Over 2700 sq. ft., Gourmet kitchen, double oven. Hardwood thru out main level. Stainless appliances. Community pool, cabana and walking trails.
$309,900
1809 Daisy Ct Murfreesboro, TN 37128
- Type:
- Single Family
- Sq.Ft.:
- 1,048
- Status:
- Active
- Beds:
- 3
- Lot size:
- 0.12 Acres
- Year built:
- 1987
- Baths:
- 2.00
- MLS#:
- 2758591
- Subdivision:
- The Meadows Sec 4 Resub
ADDITIONAL INFORMATION
Beautiful cul-de-sac townhome minutes from the heart of Murfreesboro. Home has been totally renovated with all new appliances.This 3-bedroom, 2 bath home features zoned bedrooms, a beautiful brick fireplace. Exterior features include utility closet, covered porch, an extended driveway for additional parking.
Andrea D. Conner, License 344441, Xome Inc., License 262361, [email protected], 844-400-XOME (9663), 751 Highway 121 Bypass, Suite 100, Lewisville, Texas 75067


Listings courtesy of RealTracs MLS as distributed by MLS GRID, based on information submitted to the MLS GRID as of {{last updated}}.. All data is obtained from various sources and may not have been verified by broker or MLS GRID. Supplied Open House Information is subject to change without notice. All information should be independently reviewed and verified for accuracy. Properties may or may not be listed by the office/agent presenting the information. The Digital Millennium Copyright Act of 1998, 17 U.S.C. § 512 (the “DMCA”) provides recourse for copyright owners who believe that material appearing on the Internet infringes their rights under U.S. copyright law. If you believe in good faith that any content or material made available in connection with our website or services infringes your copyright, you (or your agent) may send us a notice requesting that the content or material be removed, or access to it blocked. Notices must be sent in writing by email to [email protected]. The DMCA requires that your notice of alleged copyright infringement include the following information: (1) description of the copyrighted work that is the subject of claimed infringement; (2) description of the alleged infringing content and information sufficient to permit us to locate the content; (3) contact information for you, including your address, telephone number and email address; (4) a statement by you that you have a good faith belief that the content in the manner complained of is not authorized by the copyright owner, or its agent, or by the operation of any law; (5) a statement by you, signed under penalty of perjury, that the information in the notification is accurate and that you have the authority to enforce the copyrights that are claimed to be infringed; and (6) a physical or electronic signature of the copyright owner or a person authorized to act on the copyright owner’s behalf. Failure t
Murfreesboro Real Estate
The median home value in Murfreesboro, TN is $381,700. This is lower than the county median home value of $391,800. The national median home value is $338,100. The average price of homes sold in Murfreesboro, TN is $381,700. Approximately 48% of Murfreesboro homes are owned, compared to 43.08% rented, while 8.93% are vacant. Murfreesboro real estate listings include condos, townhomes, and single family homes for sale. Commercial properties are also available. If you see a property you’re interested in, contact a Murfreesboro real estate agent to arrange a tour today!
Murfreesboro, Tennessee 37128 has a population of 148,970. Murfreesboro 37128 is more family-centric than the surrounding county with 35.23% of the households containing married families with children. The county average for households married with children is 34.98%.
The median household income in Murfreesboro, Tennessee 37128 is $66,984. The median household income for the surrounding county is $72,985 compared to the national median of $69,021. The median age of people living in Murfreesboro 37128 is 30.9 years.
Murfreesboro Weather
The average high temperature in July is 89.3 degrees, with an average low temperature in January of 25.3 degrees. The average rainfall is approximately 53.5 inches per year, with 4.1 inches of snow per year.
