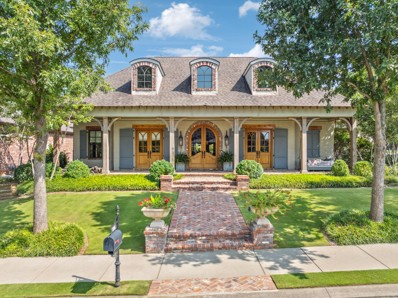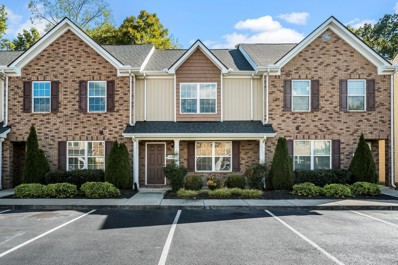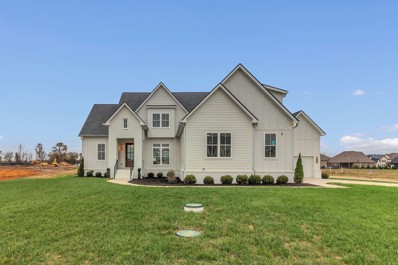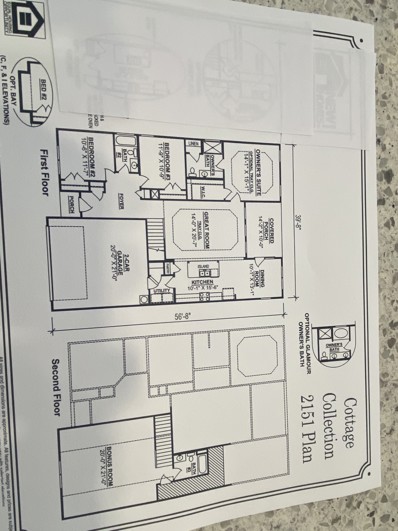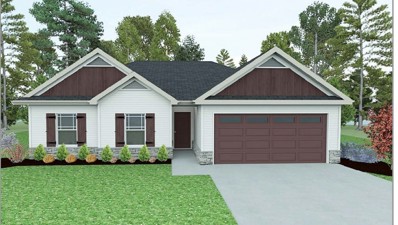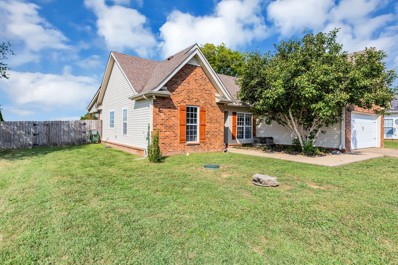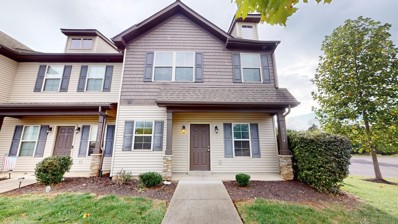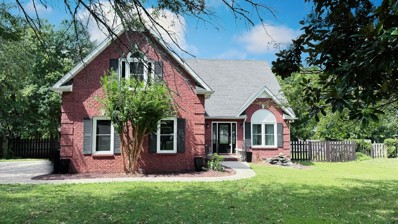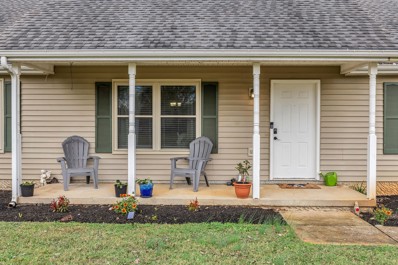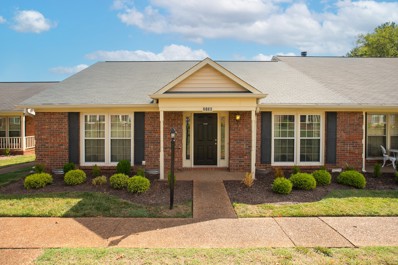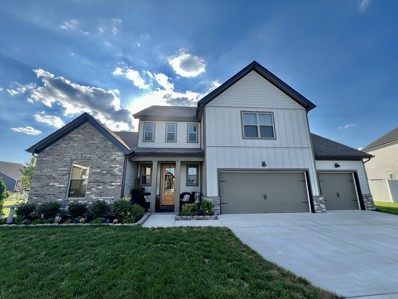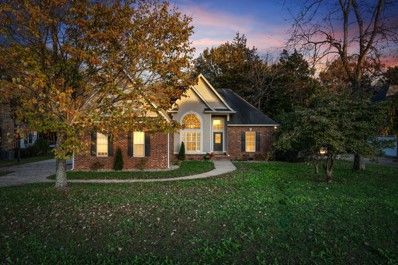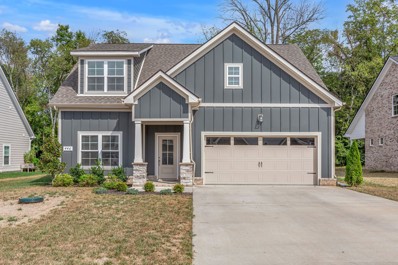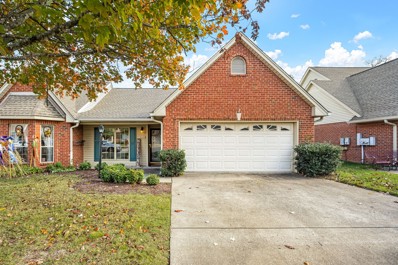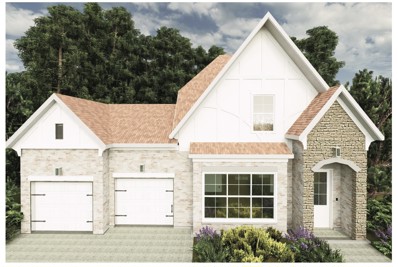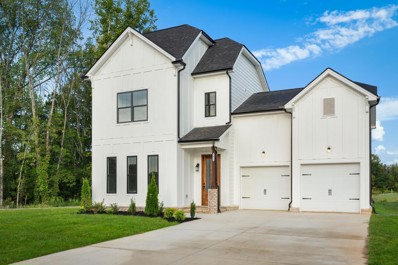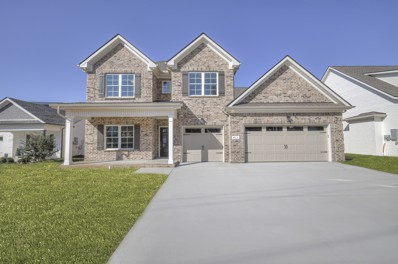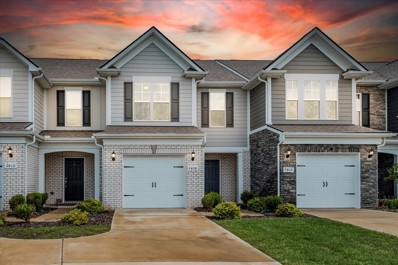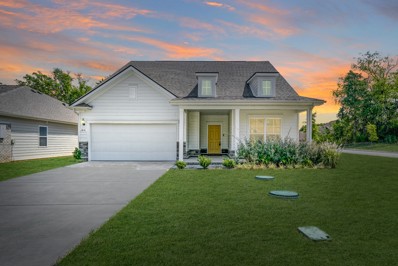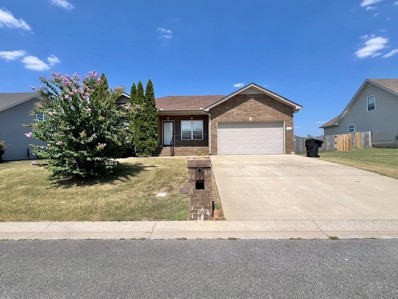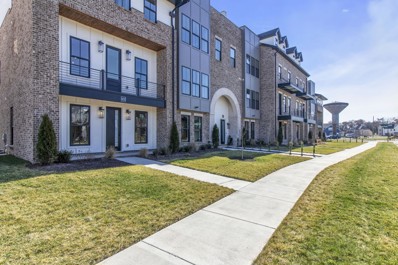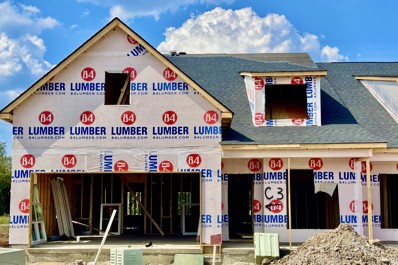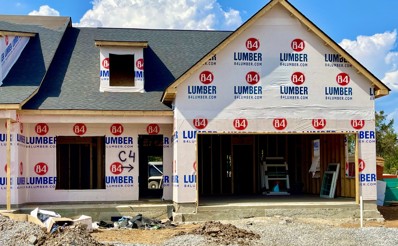Murfreesboro TN Homes for Sale
$1,975,000
1116 Tiberius Way Murfreesboro, TN 37128
- Type:
- Single Family
- Sq.Ft.:
- 5,295
- Status:
- Active
- Beds:
- 4
- Lot size:
- 0.43 Acres
- Year built:
- 2014
- Baths:
- 5.00
- MLS#:
- 2758767
- Subdivision:
- Puckett Station Sec
ADDITIONAL INFORMATION
Welcome to 1116 Tiberius Way! This stunning home offers an impressive 5,295 square feet of living space. This exquisite house is a perfect blend of elegance and modern comfort. As you enter, you'll be captivated by the high ceilings adorned with beautiful crown moldings and the charm of exposed brick. The main floor features a spacious primary bedroom with an expansive walk-in closet and an en-suite bathroom. The formal dining room and home office provide ample space for both entertaining and productivity. The gourmet kitchen is a chef’s dream, equipped with a gas stove, double oven, refrigerator, dishwasher, and a range hood. The granite countertops, island kitchen, breakfast bar, and pantry offer both functionality and style. The living area includes built-in features and a cozy fireplace, perfect for relaxing evenings. The secret bunker room provides additional living and also acts as a storm shelter. Step outside to enjoy the serene backyard and patio, ideal for outdoor gatherings and relaxation. The attached and detached garage ensure comfort and convenience year-round. Don't miss the opportunity to own this extraordinary home with its distinctive architectural elements and luxurious amenities. Schedule a viewing today and experience the elegance for yourself!
- Type:
- Townhouse
- Sq.Ft.:
- 1,260
- Status:
- Active
- Beds:
- 2
- Lot size:
- 1.26 Acres
- Year built:
- 2018
- Baths:
- 4.00
- MLS#:
- 2705448
- Subdivision:
- The Villas At Evergreen Farms Ph 6
ADDITIONAL INFORMATION
2 bedroom 2 1/2 bath 2018 townhome. The kitchen has beautiful granite countertops with plenty of space. Open living room with half bath downstairs. This townhome is great for entertaining. Upstairs bedrooms with full bathrooms and walk in closets.
- Type:
- Single Family
- Sq.Ft.:
- 3,761
- Status:
- Active
- Beds:
- 5
- Lot size:
- 0.51 Acres
- Year built:
- 2024
- Baths:
- 4.00
- MLS#:
- 2703237
- Subdivision:
- The Springs
ADDITIONAL INFORMATION
One of a kind home built by TN Design and Construction. This open floor plan features 3 bedrooms on the main level and 2 additional bedrooms upstairs. The primary bedroom features a vaulted ceiling with a custom accent wall, a large walk in closet with custom cabinetry, a walk in tile shower, double vanities and a stand alone tub. The kitchen features an oversized island, large custom pantry, under cabinet lighting and tons of cabinet space. Other features include hardwood flooring throughout main level, 3 car garage, living room fireplace, covered back porch with wood accents, and much more!
- Type:
- Single Family
- Sq.Ft.:
- 2,151
- Status:
- Active
- Beds:
- 3
- Year built:
- 2023
- Baths:
- 3.00
- MLS#:
- 2702627
- Subdivision:
- Woodruff Cove
ADDITIONAL INFORMATION
Plan(2151 Elevation D) 3 bedrooms, 3 baths *$99 Closing Costs promotion includes payment of insurance for one year, property tax escrows, origination fees, and discount points as allowed. *Must use preferred lender.
- Type:
- Single Family
- Sq.Ft.:
- 1,335
- Status:
- Active
- Beds:
- 3
- Year built:
- 2024
- Baths:
- 2.00
- MLS#:
- 2702617
- Subdivision:
- Woodruff Cove
ADDITIONAL INFORMATION
New 3 bedroom/2 bath/2 car garage with covered back Porch all on one floor *$99 Closing Costs promotion includes payment of insurance for one year, property tax escrows, origination fees, and discount points as allowed. *Must use preferred lender.
$389,900
112 Emma Ct Murfreesboro, TN 37128
- Type:
- Single Family
- Sq.Ft.:
- 1,480
- Status:
- Active
- Beds:
- 3
- Lot size:
- 0.35 Acres
- Year built:
- 2006
- Baths:
- 2.00
- MLS#:
- 2703244
- Subdivision:
- Fleming Farms Sec 4 Pb30-14
ADDITIONAL INFORMATION
This is a Great house on a Cul-de-sac road, with no houses behind you, large fenced in lot with a Huge back porch, Above Ground Pool, a large storage building, fire pit, this is a nice, well taken care of home.
- Type:
- Townhouse
- Sq.Ft.:
- 1,564
- Status:
- Active
- Beds:
- 3
- Year built:
- 2015
- Baths:
- 3.00
- MLS#:
- 2708791
- Subdivision:
- The Villas At Cloister Ph 2
ADDITIONAL INFORMATION
Charming 3 bedroom, 2 and a half bathroom, End-Unit townhome, freshly painted and ready for you to call it home. The elegant LVP flooring enhances the open-concept design of the kitchen and den, creating a spacious and inviting living area. The master suite offers a retreat with an en suite bathroom, while the guest bedrooms benefit from a convenient Jack and Jill bathroom. A fenced patio provides a secluded outdoor space for relaxation or entertaining. Location, Location, Location! Perfectly situated - 3 minutes from I-840 for an easy commute to Nashville/I-24, and close to a variety of restaurants, top-rated schools, parks and trendy shopping. Triple Blackman Schools!
- Type:
- Single Family
- Sq.Ft.:
- 2,035
- Status:
- Active
- Beds:
- 3
- Lot size:
- 0.75 Acres
- Year built:
- 1997
- Baths:
- 3.00
- MLS#:
- 2701188
- Subdivision:
- Royal Glen Sec 1 Phs 2
ADDITIONAL INFORMATION
Welcome to your dream home in a serene, all-brick neighborhood! This stunning property features a private backyard with a new deck, mature landscaping, and an outbuilding for extra storage. Inside, enjoy high ceilings, a vaulted great room, and elegant granite counters paired with white kitchen cabinets. Cozy up by the gas fireplace, and appreciate the modern comforts of a tankless water heater and new laminate flooring. The primary bath features new cabinets, separate shower and garden tub. Additional highlights include, new carpet on steps, backsplash in kitchen, formal dining room, flood lights and a dual tray ceiling in the primary bedroom. This home seamlessly blends style and comfort.
- Type:
- Single Family
- Sq.Ft.:
- 1,528
- Status:
- Active
- Beds:
- 3
- Lot size:
- 0.73 Acres
- Year built:
- 1998
- Baths:
- 2.00
- MLS#:
- 2760455
- Subdivision:
- Waldron Farms Sec 2 Ph 3
ADDITIONAL INFORMATION
Welcome to 7148 Lone Eagle Drive, This stunning home offers the perfect blend of modern comfort and timeless charm in one of Murfreesboro’s most desirable neighborhoods. Nestled in a quiet,friendly community, this property boasts incredible curb appeal and thoughtful design throughout. An open-concept floor plan with abundant natural light, perfect for entertaining or relaxing w/a beautiful fully equipped kitchen and plenty of cabinet space for the home chef. The luxurious master suite is a private retreat with a generous bedroom, walk-in closet, and spa-like ensuite bathroom. 2 bedrooms opposite the master suite as well as a BONUS room and flex room/office space. The fully fenced back yard is an outdoor oasis boasting a covered patio and separate storage building. Located just minutes from shopping, dining, parks, and top-rated schools, this home combines the best of suburban living with easy access to all Murfreesboro has to offer. Don’t miss the chance to make 7148 Lone Eagle Drive your dream home—schedule a tour today!
- Type:
- Other
- Sq.Ft.:
- 1,753
- Status:
- Active
- Beds:
- 3
- Lot size:
- 1 Acres
- Year built:
- 1989
- Baths:
- 2.00
- MLS#:
- 2701609
- Subdivision:
- River Chase Phase 6
ADDITIONAL INFORMATION
Highly Sought After & VERY PRIVATE ONE LEVEL END UNIT Townhome In Prime Location Just Off I-24!*Located At The Very End Of The Street w/NO THROUGH TRAFFIC!*HUGE Open Concept Living renovated townhome. Three bedrooms on one level!! New flooring, gas log fireplace in den, separate living room with formal dining, eat-in kitchen with new stainless steel appliances. New appliances include a refrigerator, dishwasher, smooth-top oven, and microwave. Enjoy your privacy fenced backyard & covered, screened patio that lead straight to your two car carport w/ additional storage. Roof is 3 years old. There is a community pool. HVAC is maintained twice a year, and termite inspections are performed annually. All furniture is for sale except 2 wash stands, church pew, small end table, oak table, and 2 antique chairs. Won't last long!
$569,900
2337 Sachi Ct Murfreesboro, TN 37128
- Type:
- Single Family
- Sq.Ft.:
- 2,675
- Status:
- Active
- Beds:
- 4
- Lot size:
- 0.24 Acres
- Year built:
- 2022
- Baths:
- 4.00
- MLS#:
- 2701168
- Subdivision:
- Rivers Edge Sec 3 Ph 2
ADDITIONAL INFORMATION
Beautiful home tucked away in a quiet neighborhood with outdoor retreat! Lovely entry invites you into the open concept living room, dining, & spacious kitchen with a large island, lots of cabinets, plenty of counter space, double ovens, & a beautiful backsplash. The first floor has a half bath, spacious laundry room with counter, & mud room. Huge owner suite with vaulted ceiling and gorgeous spa-like bathroom featuring tile floor, a large double vanity, beautifully relaxing tub, & separate tiled shower. Upstairs you will find all three bedrooms are large with walk in closets. Two bathrooms upstairs with tile floors and one with a double sink. Step outside into your own relaxing retreat with a covered extended patio serving as a great entertaining space with a tree-lined backyard. Property is backed up to a retention area that rarely contains water boasting an even more private back yard. Beautifully-done landscaping details give this charming home lots of curb appeal. Close to everything including two of the best greenway parks: Barfield and Cason Trail. Easy access to both I-24 and 840.
- Type:
- Single Family
- Sq.Ft.:
- 2,561
- Status:
- Active
- Beds:
- 3
- Lot size:
- 0.64 Acres
- Year built:
- 1997
- Baths:
- 3.00
- MLS#:
- 2699882
- Subdivision:
- Royal Glen
ADDITIONAL INFORMATION
Charming all brick home nestled on a spacious lot & NO City taxes! Originally designed as the Model home, highlights include extra trim, real hardwoods, arched doorways, soaring ceilings, and an open flow with all bedrooms on the main level. With only two owners since it was built, it has been meticulously maintained. The home features a completely renovated kitchen with high quality finishes, new cabinets, appliances, classic backsplash, & quartz counters. The full bathrooms have been stylishly updated with tile floors, marble vanities, and tasteful tub/shower choices. The primary is a true spa-like retreat w/ a clawfoot tub and separate tiled shower. All closets have professionally trimmed systems w/ shelving to maximize space. A large bonus room with built-ins and additional loft space for hobby/flex/office or a teen/inlaw suite. This prime location is mins to shopping, restaurants, I24 and I840. Triple Blackman schools!! *Preferred lender incentives toward Buyer costs* Motivated Seller!
- Type:
- Single Family
- Sq.Ft.:
- 2,710
- Status:
- Active
- Beds:
- 4
- Lot size:
- 0.18 Acres
- Year built:
- 2022
- Baths:
- 3.00
- MLS#:
- 2699605
- Subdivision:
- Nature Walk Sec 5 & Resub Of Comm Area C Sec 2
ADDITIONAL INFORMATION
Discover this nearly new gem in the sought-after Nature Walk community, nestled on a beautiful tree-lined lot and zoned for the highly desirable Triple Blackman schools! With over 2,700 square feet of living space, this home offers more room than meets the eye. Inside, you’ll find four spacious bedrooms and three full baths, including a generous primary suite on the main level. The open-concept kitchen, living, and dining areas create an inviting space for gatherings, while dedicated storage options like a pantry and large utility closet add convenience. The main floor also features two additional bedrooms. Upstairs, the fourth bedroom is situated just off the expansive bonus room, perfect for entertainment or relaxation. The 2-car garage with an epoxy floor is the finishing touch on this stunning property. Don’t miss your chance to call this beauty your new home!
- Type:
- Other
- Sq.Ft.:
- 1,736
- Status:
- Active
- Beds:
- 3
- Year built:
- 1996
- Baths:
- 2.00
- MLS#:
- 2705526
- Subdivision:
- River Rock Crossing Sec 1
ADDITIONAL INFORMATION
Come see this lovely townhome situated along the banks of the Stones River with easy access to shopping, restaurants, and I-24. While this is a 55+ development, it is not an HOA requirement to be a community resident. We have taken it back to the original three bedroom layout all on one level and the contractor completed the work November 7. Brand new American Standard HVAC system, installed October 22. In addition to the living room, kitchen, and dining nook, you have a sunroom to enjoy the views of the river or to lead you onto the new deck. Forget the bulk of home maintenance since the HOA takes care of the grounds, roof, and exterior. Zoned for highly sought after Rockvale middle and high schools. Investors take advantage of the prime location/prime schools/prime community! This one is ready for you to personalize and move in.
- Type:
- Single Family
- Sq.Ft.:
- 2,579
- Status:
- Active
- Beds:
- 4
- Year built:
- 2024
- Baths:
- 4.00
- MLS#:
- 2758064
- Subdivision:
- Magnolia Grove Sec 1 Ph 2
ADDITIONAL INFORMATION
Welcome to Magnolia Grove Subdivision by Dalamar Homes LLC. Big Sur Elevation B (or choose from seven total floorpans that start at $429k). Anywhere from 3bd, 2.5 bath, 2 car garage minimum (some options to convert garage to bonus room or extra bedroom and bathroom). All these homes feature open concept living; 10-foot first floor ceilings, modern baseboards, archways throughout, rounded drywall corners; and trey ceilings in the master bedrooms. You even have the option to upgrade to a gas stovetop or tankless water heater! Community features a Clubhouse w/ Pool, Fitness Center, playground, Tons of Space and Walking Trails. Conveniently located between both I-24 and I-840 making a commute into Downtown Nashville or Franklin a breeze. Minutes from Publix, Kroger, Costco, and the Avenue shops and restaurants. Completely customize your home with our in house design team. Pick your own brick, paint, flooring, cabinets, and so much more!
- Type:
- Single Family
- Sq.Ft.:
- 2,450
- Status:
- Active
- Beds:
- 4
- Year built:
- 2024
- Baths:
- 4.00
- MLS#:
- 2704999
- Subdivision:
- Magnolia Grove Sec 1 Ph 2
ADDITIONAL INFORMATION
Welcome to the brand new Phase II Magnolia Grove Subdivision by Dalamar Homes LLC. FloorPlan Galveston Elevation A w/ an additional bedroom and bathroom over the garage (or choose from seven total floorpans that start at $429k). Anywhere from 3bd, 2.5 bath minimum, 2 car garage (some options to convert garage to bonus room or extra bedroom and bathroom). All these homes feature open concept living; 10-foot first floor ceilings, modern baseboards, archways throughout, rounded drywall corners; and trey ceilings in the master bedrooms. You even have the option to upgrade to a gas stovetop or tankless water heater! Community features a Clubhouse w/ Pool, Fitness Center, playground, Tons of Space and Walking Trails. Conveniently located between both I-24 and I-840 making a commute into Downtown Nashville or Franklin a breeze. Minutes from Publix, Kroger, Costco, and the Avenue shops and restaurants. Completely customize your home with our in house design team. Pick your own brick, paint,
- Type:
- Single Family
- Sq.Ft.:
- 2,250
- Status:
- Active
- Beds:
- 3
- Year built:
- 2024
- Baths:
- 3.00
- MLS#:
- 2704981
- Subdivision:
- Magnolia Grove Sec 1 Ph 2
ADDITIONAL INFORMATION
Welcome to the brand new Phase II Magnolia Grove Subdivision by Dalamar Homes LLC. FloorPlan Nissi Elevation B or choose from seven total floorpans that start at $429k. Anywhere from 3bd 2.5 bath 2 car garage minimum (some options to convert garage to bonus room or extra bedroom and bathroom). All these homes feature open concept living; 10-foot first floor ceilings, modern baseboards, archways throughout, rounded drywall corners; and trey ceilings in the master bedrooms. You even have the option to upgrade to a gas stovetop or tankless water heater! Completely customize your home with our in house design team. Pick your own brick, paint, flooring, cabinets, and so much more!
Open House:
Monday, 11/25 9:00-5:00PM
- Type:
- Single Family
- Sq.Ft.:
- 2,948
- Status:
- Active
- Beds:
- 4
- Lot size:
- 0.2 Acres
- Year built:
- 2024
- Baths:
- 3.00
- MLS#:
- 2700266
- Subdivision:
- Nature Walk
ADDITIONAL INFORMATION
Ask about our current special $100 moves you in $100 Contract Deposit to reserve your home and Harney Homes pays all of your closing costs! *Must use preferred lender- Accurate Mortage & Title Company Lawyers Land & Title! New Floor Plan! Harney Homes presents the Arrington plan! This beautiful home has 4 bedrooms & 3 bathrooms with a large 3 car garage. Two bedrooms downstairs! Three sides stone fireplace with hearth & built-ins in the 2-story living room, large island and pantry in the kitchen, and a dining room overlooking the backyard. Double vanity, separate tub/shower in the owner's bath, tray ceiling in owner's suite. Spacious laundry room with drop zone. Huge bonus room upstairs! Large covered back porch, come see it today to make it yours!
- Type:
- Townhouse
- Sq.Ft.:
- 1,760
- Status:
- Active
- Beds:
- 3
- Lot size:
- 5.87 Acres
- Year built:
- 2021
- Baths:
- 3.00
- MLS#:
- 2700241
- Subdivision:
- Ashton At Salem Creek
ADDITIONAL INFORMATION
This modern 3-bedroom, 2.5-bath townhome is located at 2408 Salem Creek Ct, Murfreesboro, TN, in a peaceful cul-de-sac. The exterior features light gray siding, brick accents, and a one-car garage with neatly maintained landscaping. Inside, the open floor plan is filled with natural light, leading to a modern kitchen with stainless steel appliances, sleek cabinetry, and granite countertops. The master suite offers a walk-in closet and an en-suite bathroom, while the additional bedrooms provide ample space. The home also includes a private backyard for outdoor relaxation. Located in a desirable community, this home offers convenient access to shopping, dining, and other local amenities. making it an excellent opportunity for homebuyers looking for both comfort and affordability.
- Type:
- Single Family
- Sq.Ft.:
- 2,504
- Status:
- Active
- Beds:
- 3
- Lot size:
- 0.2 Acres
- Year built:
- 2022
- Baths:
- 3.00
- MLS#:
- 2697487
- Subdivision:
- Hayden Cove Sec 1
ADDITIONAL INFORMATION
Discover this stunning 3-bedroom, 3-bathroom home, complete with office and a spacious bonus area upstairs, all perfectly positioned on a corner lot. This home is designed for both comfort and versatility, offering plenty of space to live, work, and play. Step inside to an open and airy floor plan, where the living room flows seamlessly into the dining area and kitchen. The kitchen is a chef's dream, featuring modern appliances, ample counter space, and an island that's perfect for meal prep and casual dining. The main floor also includes a dedicated office, ideal for remote work or a quiet study space. The expansive upper level offers both convenience and privacy. It features a large flex space, bedroom, full bathroom and an additional room that could be used as an office or nursery. Situated in a prime location, this home is close to local amenities, schools, and parks. Don't miss the opportunity to make this versatile and beautifully maintained home yours schedule a tour today!
$378,000
4840 Ark Ln Murfreesboro, TN 37128
- Type:
- Single Family
- Sq.Ft.:
- 1,423
- Status:
- Active
- Beds:
- 3
- Lot size:
- 0.23 Acres
- Year built:
- 2007
- Baths:
- 2.00
- MLS#:
- 2756875
- Subdivision:
- Kingdom Ridge Pud Sec 3
ADDITIONAL INFORMATION
Great 3 bdrm/2 bath home on the west side of M'boro in the Kingdom Ridge subdivision! 1423 sqft! 2 car garage! Concrete Dr.! Covered front porch! Zoned bedrooms! Main bedroom has on-suite bath featuring double vanities, double closets, linen closet, and walk in shower! Kitchen offers a new stove & microwave, lots of cabinet space, fridge, & sink window with a great view of the backyard! Good size utility room with pantry/storage closet! New paint! New Carpet! Located close to shopping/restaurants/and I-24!
- Type:
- Townhouse
- Sq.Ft.:
- 3,340
- Status:
- Active
- Beds:
- 3
- Year built:
- 2024
- Baths:
- 4.00
- MLS#:
- 2751325
- Subdivision:
- Hidden River Estates
ADDITIONAL INFORMATION
Queenie Plan - OUR LATEST ADDITION IN HIDDEN RIVER ESTATES AND FIRST OF IT KIND IN MURFREESBORO. THREE DIFFERENT MODELS TO CHOOSE FROM. SQUARE FOOTAGE RANGING FROM 2500+ - 3500+ SQ.FT. WITH 4TH FLOOR ROOFTOP PATIOS, AN ELEVATOR, BREATHTAKING VIEWS, AND HUGE DECKS OFF KITCHEN, WHO NEEDS AN OFFICE WITH A HOME LIKE THIS? HIDDEN RIVER ESTATES INCLUDES AN AMENITY CENTER, 3 POOLS, DIRECT GREENWAY ACCESS, GATED COMMUNITY, AND MUCH MORE. BUILDER IS ALLOWING FULL SELECTION PROCESS INCLUDING A LIGHTING AND APPLIANCE ALLOWANCE SO YOU CAN CUSTOMIZE YOUR HOME THE WAY YOU WANT! Photos are form a neighboring unit.
- Type:
- Townhouse
- Sq.Ft.:
- 2,502
- Status:
- Active
- Beds:
- 3
- Year built:
- 2024
- Baths:
- 4.00
- MLS#:
- 2751267
- Subdivision:
- Hidden River Estates
ADDITIONAL INFORMATION
Rebecca Plan (End Units) - OUR LATEST ADDITION IN HIDDEN RIVER ESTATES AND FIRST OF IT KIND IN MURFREESBORO. THREE DIFFERENT MODELS TO CHOOSE FROM. SQUARE FOOTAGE RANGING FROM 2500+ - 3500+ SQ.FT. WITH 4TH FLOOR ROOFTOP PATIOS, BREATHTAKING VIEWS, AND HUGE DECKS OFF KITCHEN, WHO NEEDS AN OFFICE WITH A HOME LIKE THIS? HIDDEN RIVER ESTATES INCLUDES AN AMENITY CENTER, 3 POOLS, DIRECT GREENWAY ACCESS, GATED COMMUNITY, AND MUCH MORE. BUILDER IS ALLOWING FULL SELECTION PROCESS INCLUDING A LIGHTING AND APPLIANCE ALLOWANCE SO YOU CAN CUSTOMIZE YOUR HOME THE WAY YOU WANT!
- Type:
- Townhouse
- Sq.Ft.:
- 1,729
- Status:
- Active
- Beds:
- 3
- Year built:
- 2024
- Baths:
- 2.00
- MLS#:
- 2697669
- Subdivision:
- Hidden River Estates
ADDITIONAL INFORMATION
ONE LEVEL LIVING - ADAMS PLAN - This 2 car garage, Open Floor Plan, is exactly what everyone is looking for in a home. With amenities galore from, kayak launch, access to the GREENWAY, pickleball courts and a workout facility just to name a few, this is the perfect place to be. These units have been requested the most from people in the past and we are finally glad to be building these.
- Type:
- Townhouse
- Sq.Ft.:
- 1,781
- Status:
- Active
- Beds:
- 3
- Year built:
- 2024
- Baths:
- 2.00
- MLS#:
- 2697667
- Subdivision:
- Hidden River Estates
ADDITIONAL INFORMATION
ONE LEVEL LIVING - TAYLOR PLAN - This 2 car garage, Open Floor Plan, is exactly what everyone is looking for in a home. With amenities galore from, kayak launch, access to the GREENWAY, pickleball courts and a workout facility just to name a few, this is the perfect place to be. These units have been requested the most from people in the past and we are finally glad to be building these.
Andrea D. Conner, License 344441, Xome Inc., License 262361, [email protected], 844-400-XOME (9663), 751 Highway 121 Bypass, Suite 100, Lewisville, Texas 75067


Listings courtesy of RealTracs MLS as distributed by MLS GRID, based on information submitted to the MLS GRID as of {{last updated}}.. All data is obtained from various sources and may not have been verified by broker or MLS GRID. Supplied Open House Information is subject to change without notice. All information should be independently reviewed and verified for accuracy. Properties may or may not be listed by the office/agent presenting the information. The Digital Millennium Copyright Act of 1998, 17 U.S.C. § 512 (the “DMCA”) provides recourse for copyright owners who believe that material appearing on the Internet infringes their rights under U.S. copyright law. If you believe in good faith that any content or material made available in connection with our website or services infringes your copyright, you (or your agent) may send us a notice requesting that the content or material be removed, or access to it blocked. Notices must be sent in writing by email to [email protected]. The DMCA requires that your notice of alleged copyright infringement include the following information: (1) description of the copyrighted work that is the subject of claimed infringement; (2) description of the alleged infringing content and information sufficient to permit us to locate the content; (3) contact information for you, including your address, telephone number and email address; (4) a statement by you that you have a good faith belief that the content in the manner complained of is not authorized by the copyright owner, or its agent, or by the operation of any law; (5) a statement by you, signed under penalty of perjury, that the information in the notification is accurate and that you have the authority to enforce the copyrights that are claimed to be infringed; and (6) a physical or electronic signature of the copyright owner or a person authorized to act on the copyright owner’s behalf. Failure t
Murfreesboro Real Estate
The median home value in Murfreesboro, TN is $381,700. This is lower than the county median home value of $391,800. The national median home value is $338,100. The average price of homes sold in Murfreesboro, TN is $381,700. Approximately 48% of Murfreesboro homes are owned, compared to 43.08% rented, while 8.93% are vacant. Murfreesboro real estate listings include condos, townhomes, and single family homes for sale. Commercial properties are also available. If you see a property you’re interested in, contact a Murfreesboro real estate agent to arrange a tour today!
Murfreesboro, Tennessee 37128 has a population of 148,970. Murfreesboro 37128 is more family-centric than the surrounding county with 35.23% of the households containing married families with children. The county average for households married with children is 34.98%.
The median household income in Murfreesboro, Tennessee 37128 is $66,984. The median household income for the surrounding county is $72,985 compared to the national median of $69,021. The median age of people living in Murfreesboro 37128 is 30.9 years.
Murfreesboro Weather
The average high temperature in July is 89.3 degrees, with an average low temperature in January of 25.3 degrees. The average rainfall is approximately 53.5 inches per year, with 4.1 inches of snow per year.
