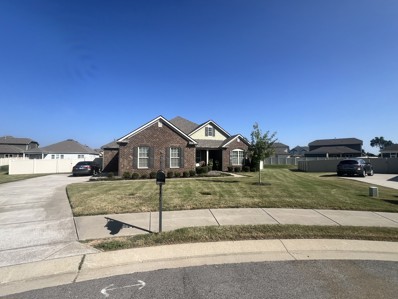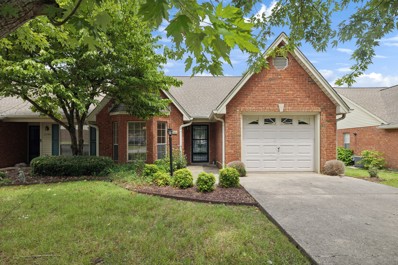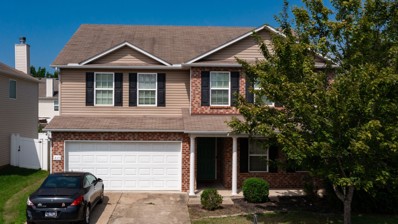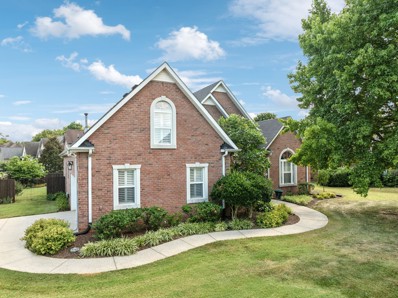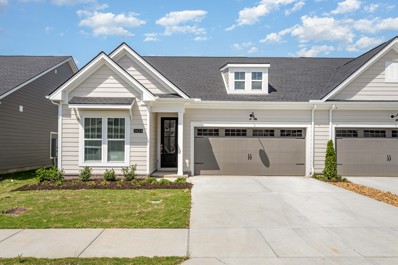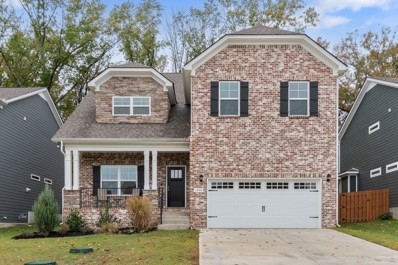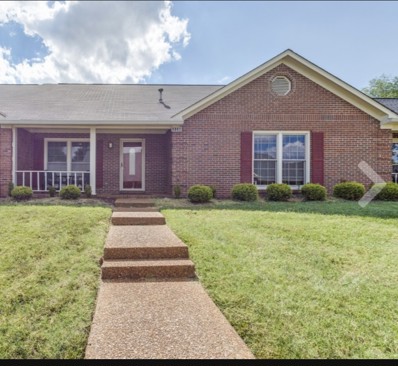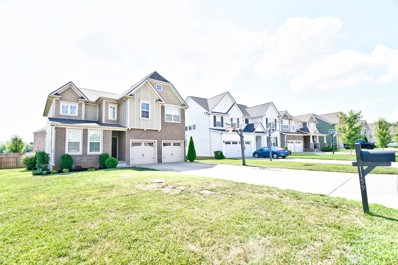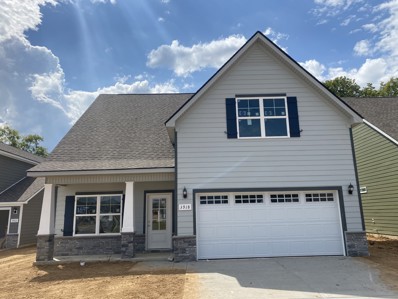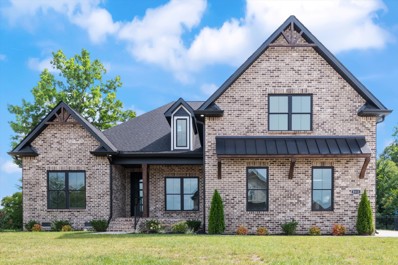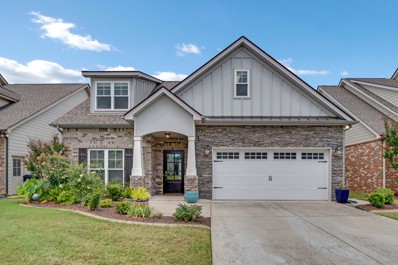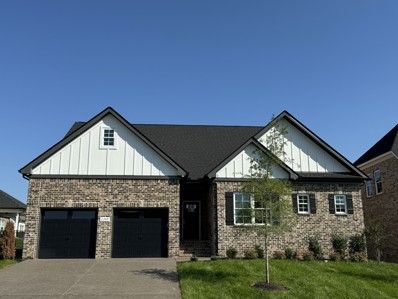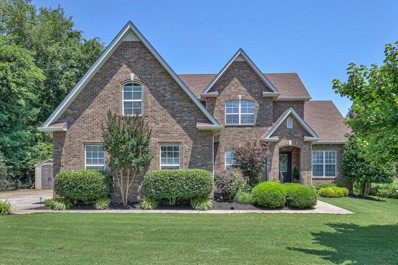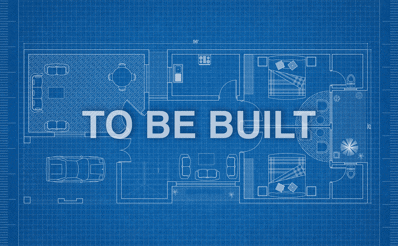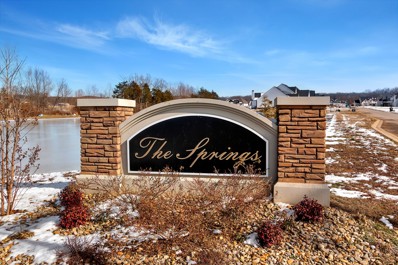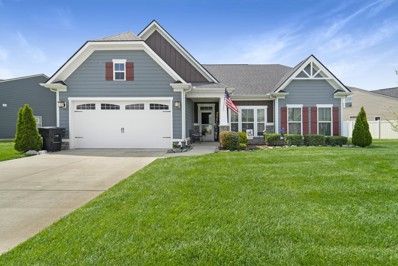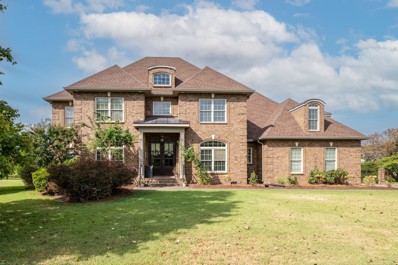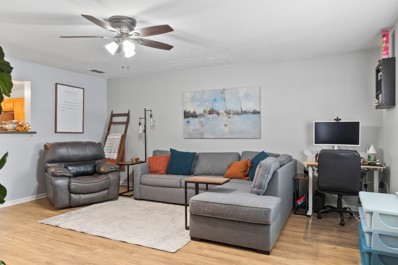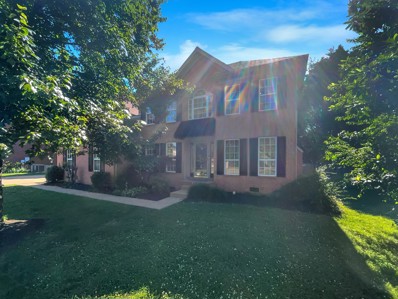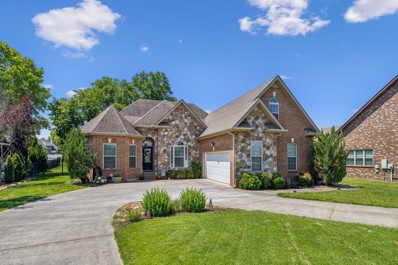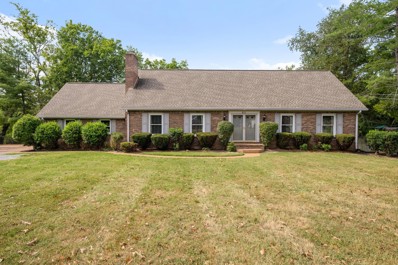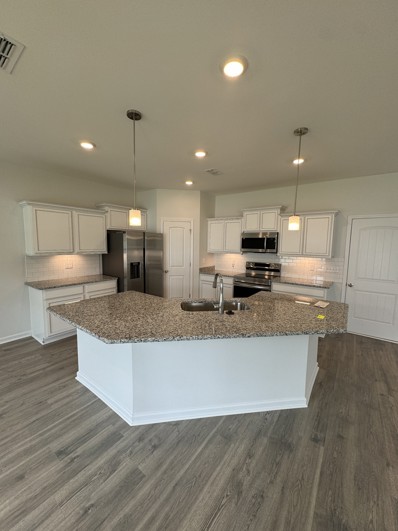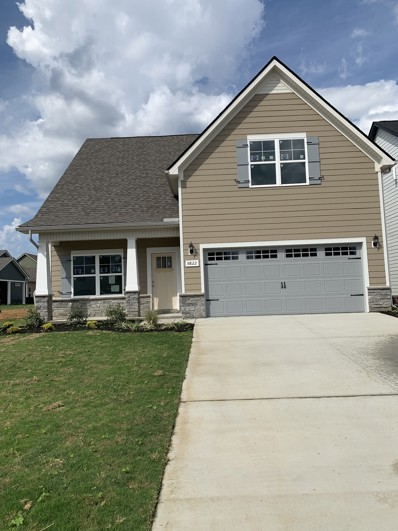Murfreesboro TN Homes for Sale
- Type:
- Single Family
- Sq.Ft.:
- 2,364
- Status:
- Active
- Beds:
- 4
- Lot size:
- 0.36 Acres
- Year built:
- 2019
- Baths:
- 2.00
- MLS#:
- 2695073
- Subdivision:
- Westlawn Sec 4 Ph 2
ADDITIONAL INFORMATION
Welcome to this exquisite single-level home in the Westlawn Subdivision. The community is thoughtfully designed, offering 1 mile of walking trails and a refreshing pool for summer enjoyment. The "Charlotte Plan" features over 2,300 square feet of living space, including 4 bedrooms, 2 bathrooms, and a 3-car garage. Elegance abounds with hardwood floors in the main areas and an open layout. The kitchen is a chef's delight, complete with a gas cooktop, double oven, and a spacious 7-foot island. With surround sound throughout, an enclosed patio, and a privacy fence, this home is ideal for entertaining family and friends. Don't miss the chance to see this captivating property today!
- Type:
- Other
- Sq.Ft.:
- 1,453
- Status:
- Active
- Beds:
- 2
- Lot size:
- 1 Acres
- Year built:
- 1992
- Baths:
- 2.00
- MLS#:
- 2684022
- Subdivision:
- River Rock Crossing
ADDITIONAL INFORMATION
$20,000 decorating adjustment made! New hvac unit, remote controlled gas logs and fresh paint throughout make this home ready for you! Spacious and open with 2 Bedrooms/2 baths, large living room w/gas fireplace, kitchen with eating area and tons of cabinets & sep. pantry, dining room, utility room, and lovely screened in patio. Newly installed $5,000 French drain installed by the HOA!55 and up community-but can be younger with approval-renting may be allowed too. Entertaining all offers
- Type:
- Single Family
- Sq.Ft.:
- 3,011
- Status:
- Active
- Beds:
- 4
- Lot size:
- 0.14 Acres
- Year built:
- 2011
- Baths:
- 3.00
- MLS#:
- 2687958
- Subdivision:
- Blackman Farm Sec 5
ADDITIONAL INFORMATION
Welcome to the beautiful Blackman Farms Subdivision, Triple Blackman school district. Well maintained residence with 4 large bedrooms, walk in closets, 3 full bathrooms, formal dining room, eat in kitchen, New SS appliances including refrigerator. Brand New LVP flooring in all main living areas along with brand new carpet in all bedrooms and bonus-room. Grand Primary suite with private sitting area or office. So much space for the whole family to enjoy.
$245,000
429 Lilly Ln Murfreesboro, TN 37128
- Type:
- Townhouse
- Sq.Ft.:
- 1,143
- Status:
- Active
- Beds:
- 2
- Lot size:
- 0.13 Acres
- Year built:
- 1986
- Baths:
- 2.00
- MLS#:
- 2682374
- Subdivision:
- The Meadows Sec 2 Resub
ADDITIONAL INFORMATION
Great investment opportunity. New roof and refinished exteriors. Close to shopping , schools and the interstate. No HOA helps with cash flow. Currently rented for $1350 per month. Connecting unit also available. Both can be purchased for $475,000. Please allow 24 hours notice for showings.
- Type:
- Single Family
- Sq.Ft.:
- 2,600
- Status:
- Active
- Beds:
- 3
- Lot size:
- 0.3 Acres
- Year built:
- 1999
- Baths:
- 3.00
- MLS#:
- 2682264
- Subdivision:
- Innsbrooke Sec 1 Resub
ADDITIONAL INFORMATION
Step into this elegant custom built 3-bedroom, 2.5-bathroom home at 215 Innsbrooke Boulevard, Murfreesboro, TN. Set on a spacious corner lot, this residence offers nearly 2600 square feet of living space. Inside you will find a remodeled kitchen with modern appliances and large island with quartz countertops. The home features hardwood floors on the main living space,complemented by plantation shutters throughout the home. The home also includes a formal dining room, perfect for hosting gatherings and creating lasting memories. Two fireplaces add warmth and charm to the living spaces, creating a welcoming atmosphere for you and your guests. Venture outside to discover a charming back yard offering a perfect retreat while you sit under the large gazebo and enjoy the breeze and privacy. This residence is a beautiful blend of elegance and comfort. This home is ideally located just one block from the community pool, offering convenience and leisure at your fingertips!
Open House:
Monday, 11/25 11:00-5:00PM
- Type:
- Single Family
- Sq.Ft.:
- 1,974
- Status:
- Active
- Beds:
- 4
- Year built:
- 2024
- Baths:
- 3.00
- MLS#:
- 2681318
- Subdivision:
- Gardens Of Three Rivers
ADDITIONAL INFORMATION
Luxury Main Level Living in the Best Location in Murfreesboro! Welcome to Gardens of Three Rivers, known for its incredible location and established amenities including community clubhouse, sidewalks and neighborhood pool. Minutes from the Cason Lane Trailhead and The Avenue Shopping Center! This end unit features three bedrooms on the main level plus a bonus and 4th bedroom upstairs! The rear covered patio opening to a tree-lined back yard offers maintenance-free outdoor living. Known for superior quality and amazing value, give Patterson Company a call to schedule your appointment and learn more about our builder/lender incentives!
- Type:
- Single Family
- Sq.Ft.:
- 2,454
- Status:
- Active
- Beds:
- 4
- Lot size:
- 0.17 Acres
- Year built:
- 2022
- Baths:
- 3.00
- MLS#:
- 2757729
- Subdivision:
- South Haven Sec 9
ADDITIONAL INFORMATION
Step inside this stunning home with a spacious open floorplan that seamlessly connects each living area on the main floor, creating an entertainers dream. Beautiful white kitchen cabinets and granite countertops are only the beginning of an outstanding kitchen that features a ton of storage as well as a large island. But the allure doesn't stop there. Step outside onto your covered patio and experience the seamless blend of indoor-outdoor living. Whether you're savoring your morning coffee or hosting the weekly neighborhood get-together, this space is the perfect backdrop for creating cherished moments. Wooded privacy behind this property is another added benefit in South Haven. Brand new upgrades include a privacy fence, and the convenience of a whole house water softening system, elevating your everyday living with the benefits of pure, gentle water throughout.
- Type:
- Other
- Sq.Ft.:
- 3,400
- Status:
- Active
- Beds:
- 5
- Lot size:
- 1 Acres
- Year built:
- 2021
- Baths:
- 4.00
- MLS#:
- 9968519
- Subdivision:
- Not Listed
ADDITIONAL INFORMATION
This AMAZING 5 bedroom 4 bath home with 3 car garage in desirable Davenport Station Estates on large 1 acre lot is a easy drive to Nashville, Nissan Stadium, upcoming Tennessee Downs and more.3400 sq ft smart home ready abode with alarm system built in 2021 is perfect for family or entertaining. On the main level is a spacious great room , guest bedroom , full bath and den. The kitchen has a large island, smart refrigerator, stovetop and separate double oven. Speakers throughout the home allow you to hook up and listen to music even on your cozy rear patio with privacy fenced yard. With all this and more dont wait to make this home yours today! Some rooms have been virtually staged Buyers and agents to verify any and all information. Buyers must be qualified to show
- Type:
- Townhouse
- Sq.Ft.:
- 1,459
- Status:
- Active
- Beds:
- 2
- Lot size:
- 0.01 Acres
- Year built:
- 1990
- Baths:
- 2.00
- MLS#:
- 2678787
- Subdivision:
- River Chase Phase 7
ADDITIONAL INFORMATION
This charming 2-bedroom, 2-bathroom townhouse offers a welcoming living experience. The spacious living room, featuring a gas fireplace, creates the perfect ambiance for cozy evenings. The eat-in kitchen is fully equipped with all appliances, and there's an adjacent formal dining room for special gatherings. The primary bedroom suite is a true retreat, with a luxurious walk-in shower and a spacious walk-in closet. Outside, enjoy a private, fenced backyard with a patio, ideal for relaxing outdoors. The home also includes a 2-car carport, additional storage space, new windows, and a new central heating and air system. Residents also have access to a well-maintained swimming pool, cared for by the HOA. This community is known for its beautifully kept grounds and exclusivity, with no renters or investors allowed. Please note, this is not part of the 55+ community section.
- Type:
- Single Family
- Sq.Ft.:
- 2,693
- Status:
- Active
- Beds:
- 4
- Lot size:
- 0.19 Acres
- Year built:
- 2018
- Baths:
- 4.00
- MLS#:
- 2678028
- Subdivision:
- South Haven Sec 4
ADDITIONAL INFORMATION
Nestled in South Haven's coveted neighborhood, this corner-lot home offers 4 beds and 3.5 baths with a freshly painted interior. The main floor consists of a formal dining room and office with French doors that provide elegance and functionality. The main floor also has an open living room leading into a kitchen that features granite countertops and leads to a covered back patio for outdoor entertainment or relaxation. Upstairs, the owners suite boasts a large bathroom with a soaking tub, shower and double vanity. The bonus area gives you options for a rec or movie room. Enjoy community amenities like a pool, playground, and scenic walking trails, perfect for active lifestyles and family enjoyment. Triple Stewarts Creek school zone and minutes to i840!
- Type:
- Single Family
- Sq.Ft.:
- 2,002
- Status:
- Active
- Beds:
- 3
- Year built:
- 2024
- Baths:
- 3.00
- MLS#:
- 2676150
- Subdivision:
- Salem Landing
ADDITIONAL INFORMATION
Plan (1989 Elevation DEF) This beautiful home has Laminate flooring on great rm, kitchen, dining area, and powder rm. Quartz kitchen countertops, staggered height cabinets with crown molding, tile kitchen backsplash, and under cabinet lighting. LARGE walk in closets in all 3 bedrooms. Primary Bathroom features 5 ft. Tiled Shower. Limited Time Special- $99 Contract deposit, and $99 Closing Costs using preferred lender. ALL kitchen appliances included... yes, even the refrigerator! *$99 Closing Costs promotion includes payment of insurance for one year, property tax escrows, origination fees, and discount points as allowed. *Must use preferred lender. There are more available homes and lots available for building your dream home!
- Type:
- Single Family
- Sq.Ft.:
- 3,546
- Status:
- Active
- Beds:
- 4
- Lot size:
- 0.28 Acres
- Year built:
- 2023
- Baths:
- 4.00
- MLS#:
- 2675604
- Subdivision:
- Salem Corner
ADDITIONAL INFORMATION
Gorgeous new construction in the brand new Salem Corner subdivision! Extensive trim work, quartz countertops, custom built ins throughout, outdoor fireplace, tandem garage, and much more! Beautiful Home to make yours!!!
- Type:
- Single Family
- Sq.Ft.:
- 2,625
- Status:
- Active
- Beds:
- 4
- Lot size:
- 0.18 Acres
- Year built:
- 2017
- Baths:
- 3.00
- MLS#:
- 2679319
- Subdivision:
- Hampton Park At Hillwood Sec 1
ADDITIONAL INFORMATION
Welcome to the highly sought-after Hampton Park neighborhood! This charming home offers an ideal location, just 20 minutes to MTSU and minutes from shopping, dining, and easy interstate access to I-24 and I-840. Step inside to discover an open floor plan perfect for entertaining. The main level features a spacious primary suite along with two additional bedrooms. Upstairs, you'll find a versatile bonus room, an extra bedroom and full bath - perfect for guests or teen suite. Freshly painted and move-in ready, this home also boasts a covered rear patio and a fenced, tree-lined backyard, perfect for outdoor relaxation. Enjoy an easy lifestyle with the HOA managing your lawn care. This home is a true gem, offering comfort, convenience, and community. Seller open to paying Closing Costs or Rate Buydown with acceptable offer. Don't miss your chance to make it yours!
Open House:
Monday, 11/25 9:00-5:00PM
- Type:
- Single Family
- Sq.Ft.:
- 2,867
- Status:
- Active
- Beds:
- 4
- Lot size:
- 0.19 Acres
- Year built:
- 2024
- Baths:
- 4.00
- MLS#:
- 2672038
- Subdivision:
- Marymont Springs Sec 3
ADDITIONAL INFORMATION
The Harney Homes Harcourt plan! This home will feature 4 bedrooms and 3.5 bathrooms. Amazing open floor plan that's perfect for entertaining. The large kitchen with an extra long island connects to the living room with a gas fireplace and built-ins. 3 bedrooms downstairs! Epoxy garage floor, walk-in attic, covered patio, large closets, sod in front and back yards, irrigation front and back and much more! Builder pays all closing costs with use of preferred lender and title company.
- Type:
- Single Family
- Sq.Ft.:
- 3,413
- Status:
- Active
- Beds:
- 4
- Lot size:
- 0.28 Acres
- Year built:
- 2006
- Baths:
- 4.00
- MLS#:
- 2671892
- Subdivision:
- Salem Cove
ADDITIONAL INFORMATION
Relax in this gorgeous brick home with so many upgrades throughout!The kitchen includes granite countertops, custom cabinets, stainless steel appliances, island, and butler’s pantry. The large open concept design is perfect for entertaining! The covered patio extends the living space outdoors and features a park like fenced backyard. The primary bedroom features a huge walk-in closet, and the bathroom provides a spa-like experience with a rain shower and luxurious garden tub. The downstairs also features a stunning 2-story foyer, formal dining, and laundry area off the garage. The 2nd floor boasts a full 3 bedrooms with two full baths with granite and all new LVP floors in 2024 . The upstairs also includes a spacious bonus room and a large open landing area with built ins! This home is located on a cul-de-sac with a very private backyard in the desirable Salem Cove neighborhood. This is an owner agent property. Seller allowances up to $3000 to help with closing costs.
- Type:
- Single Family
- Sq.Ft.:
- 3,779
- Status:
- Active
- Beds:
- 5
- Lot size:
- 0.35 Acres
- Year built:
- 2024
- Baths:
- 4.00
- MLS#:
- 2674870
- Subdivision:
- The Springs
ADDITIONAL INFORMATION
TO BE BUILT! Beautiful new construction outside city limits. 2 bedrooms down with 3 bedrooms up and large 3 car garage. Tons of upgrades featuring custom kitchen cabinets, soft close doors and drawers on all cabinets, all quartz countertops, mahogany front door and all wood custom closets. Outside you will find irrigation and a screened patio. Buyer can choose selections - contact me today to customize your home! ALL PICTURES ARE OF PREVIOUSLY COMPLETED HOME
- Type:
- Single Family
- Sq.Ft.:
- 3,781
- Status:
- Active
- Beds:
- 5
- Lot size:
- 0.4 Acres
- Year built:
- 2024
- Baths:
- 4.00
- MLS#:
- 2672333
- Subdivision:
- The Springs
ADDITIONAL INFORMATION
Under construction’ Beautiful new construction on outside city limits. 2 bedrooms down with 3 bedrooms up. Fantastic storage in the oversized walk-in pantry with cabinets and laundry room with island. Tons of upgrades featuring custom kitchen cabinets with marble backsplash, soft close doors and drawers on all cabinets, all quartz countertops, screened porch with wood ceiling, mahogany front door and all wood custom closets. Full sod with irrigation. Buyer can choose selections - contact me today to customize your home! ALL PICTURES ARE OF PREVIOUSLY COMPLETED HOME
- Type:
- Single Family
- Sq.Ft.:
- 2,065
- Status:
- Active
- Beds:
- 3
- Lot size:
- 0.23 Acres
- Year built:
- 2016
- Baths:
- 2.00
- MLS#:
- 2670757
- Subdivision:
- Three Rivers
ADDITIONAL INFORMATION
Beautiful Single-Level Living (Bonus Up) in Murfreesboro! 3 Bedrooms, 2 Full Bathrooms (All Down). SS Appliances. Granite. Only Hardwoods & Tile Downstairs. Carpet on Stairs to Bonus. Hardwoods in Bonus. 2-Car Garage. Fenced Rear Yard. HOA Mows Front Yard. Community Pool.
- Type:
- Single Family
- Sq.Ft.:
- 3,833
- Status:
- Active
- Beds:
- 4
- Lot size:
- 0.46 Acres
- Year built:
- 2006
- Baths:
- 4.00
- MLS#:
- 2669979
- Subdivision:
- Valley View
ADDITIONAL INFORMATION
Custom home with a private outdoor oasis! Entertain on the huge covered patio (custom remote-controlled screens) around the wood-burning fireplace or private pool surrounded by mature landscaping! Inside you'll find soaring ceiling, custom wood work, and beautiful floors as you enter through the wood doors. The owners suite is large and tucked away on the first floor. Upstairs there's lots of closet space, storage, large rooms and a fantastic bonus area! Neighborhood is convenient to shopping, restaurants, and schoools, but still in the county (no city taxes). Check out design ideas for interior and exterior updates in Media section.
- Type:
- Townhouse
- Sq.Ft.:
- 1,260
- Status:
- Active
- Beds:
- 2
- Year built:
- 2002
- Baths:
- 3.00
- MLS#:
- 2668637
- Subdivision:
- The Cottages At Indian Park Ph 1
ADDITIONAL INFORMATION
Fantastic end unit with a charming covered front porch. HOA maintains the roof, landscaping, fence, and exterior. Conveniently situated near 1-24, shopping, and delectable restaurants, this home offers a cozy living room, spacious kitchen, and convenient half bath on the first floor. New Mohawk RevWood flooring downstairs, new paint, light fixtures, and faucets in all 3 bathrooms. New sink in the powder room. New screen doors in front and back door with built in retractable screen. New kitchen light fixtures, and ceiling fan in guest bedroom. (Ring doorbell can convey.) Great investment property! The 2nd floor has two primary bedrooms with their own bathrooms. Renting IS permitted and MTSU is just 15 minutes away. Seller offering a 2 year CINCH Home Warranty. 3rd Party Inspection was done 9-23-24 and available to see upon request.
- Type:
- Single Family
- Sq.Ft.:
- 3,139
- Status:
- Active
- Beds:
- 5
- Lot size:
- 0.28 Acres
- Year built:
- 1998
- Baths:
- 3.00
- MLS#:
- 2667442
- Subdivision:
- Amber Glen Sec 3 Ph 1
ADDITIONAL INFORMATION
Welcome to your dream home! This inviting space features a fantastic deck overlooking a fenced backyard, perfect for enjoying peaceful moments. Inside, you'll find a cozy living area with a beautiful fireplace, creating a warm atmosphere. The kitchen boasts sleek stainless steel appliances for both style and practicality. In the primary bedroom, a spacious walk-in closet offers plenty of storage. The primary bathroom features double sinks and a separate tub and shower for added convenience. With fresh interior paint and partial flooring replacement, this home is ready for your personal touch. Experience the tranquility of suburban living in this charming property. Don't miss out on making it yours!This home has been virtually staged to illustrate its potential. Seller may consider buyer concessions if made in an offer.
Open House:
Saturday, 11/30 2:00-4:00PM
- Type:
- Single Family
- Sq.Ft.:
- 3,042
- Status:
- Active
- Beds:
- 4
- Lot size:
- 0.35 Acres
- Year built:
- 2014
- Baths:
- 3.00
- MLS#:
- 2668663
- Subdivision:
- The Woodlands Of Southern Meadows
ADDITIONAL INFORMATION
Welcome to your dream home! This stunning property boasts exquisite tray ceilings, recessed lighting, and fresh paint throughout. The elegant crown molding, even above the windows, adds a touch of sophistication. Enjoy a brand-new fridge in the kitchen, which features beautiful granite countertops and wood floors in shared spaces. This property four spacious bedrooms- 3 of which come with walk-in closets, and the primary bathroom has been remodeled to include a luxurious whirlpool tub, double vanities, and a walk-in closet. Relax by the gas fireplace in the cozy living area, or step out onto the screened patio. The beautifully landscaped yard features a firepit, perfect for gatherings. You will find tile in all wet areas and plush carpet in the bedrooms. Don't miss out on this incredible opportunity!
- Type:
- Single Family
- Sq.Ft.:
- 2,659
- Status:
- Active
- Beds:
- 3
- Lot size:
- 1.34 Acres
- Year built:
- 1984
- Baths:
- 4.00
- MLS#:
- 2663181
- Subdivision:
- Shenandoah
ADDITIONAL INFORMATION
. Let's get you in this home by Halloween! Come see this Riverfront dream unlike anything else in town! Situated on 1.34 acres and featuring over 180 ft of river frontage, an elevated composite deck, fenced in area and a screened in patio. This extremely well-built home is the perfect place to relax and enjoy time with your friends and family. This stretch of river is home to tons of wildlife, even having regular visits from a family of otters! Home features large rooms with great views of the river from the kitchen and dining room. Oversized 2 car garage, large walk-in attic and a covered area in the rear provides plenty of space for storage. Seller will pay first year of Flood Insurance.
- Type:
- Single Family
- Sq.Ft.:
- 2,128
- Status:
- Active
- Beds:
- 3
- Year built:
- 2024
- Baths:
- 3.00
- MLS#:
- 2662042
- Subdivision:
- Salem Landing
ADDITIONAL INFORMATION
Plan (2125 DEF) Stunning home with FREE PRIVACY FENCE 3 bedrooms UP and 2.5 baths. Entire first floor w/ laminate flooring. Modern cozy open concept floorplan featuring quartz kitchen countertops with oversized island, ceramic tile backsplash as well as under kitchen cabinet lights. This beautiful home also comes with a covered back porch to enjoy the outdoors. HUGE INCENTIVE: *Limited time $99 Special* -$99 Closing Costs and contract deposit!! *$99 Closing Costs promotion includes payment of insurance for one year, property tax escrows, origination fees, and discount points as allowed. *Must use preferred lender. There are more available homes and lots available for building your dream home
- Type:
- Single Family
- Sq.Ft.:
- 2,002
- Status:
- Active
- Beds:
- 3
- Year built:
- 2024
- Baths:
- 3.00
- MLS#:
- 2661448
- Subdivision:
- Salem Landing
ADDITIONAL INFORMATION
Plan (1989 Elevation DEF) This beautiful home has Laminate flooring on great rm, kitchen, dining area, and powder rm. Quartz kitchen countertops, staggered height cabinets with crown molding, tile kitchen backsplash, and under cabinet lighting. LARGE walk in closets in all 3 bedrooms. Primary Bathroom features 5 ft. Tiled Shower. Limited Time Special- $99 Contract deposit, and $99 Closing Costs using preferred lender. ALL kitchen appliances included... yes, even the refrigerator! *$99 Closing Costs promotion includes payment of insurance for one year, property tax escrows, origination fees, and discount points as allowed. *Must use preferred lender. There are more available homes and lots available for building your dream home!
Andrea D. Conner, License 344441, Xome Inc., License 262361, [email protected], 844-400-XOME (9663), 751 Highway 121 Bypass, Suite 100, Lewisville, Texas 75067


Listings courtesy of RealTracs MLS as distributed by MLS GRID, based on information submitted to the MLS GRID as of {{last updated}}.. All data is obtained from various sources and may not have been verified by broker or MLS GRID. Supplied Open House Information is subject to change without notice. All information should be independently reviewed and verified for accuracy. Properties may or may not be listed by the office/agent presenting the information. The Digital Millennium Copyright Act of 1998, 17 U.S.C. § 512 (the “DMCA”) provides recourse for copyright owners who believe that material appearing on the Internet infringes their rights under U.S. copyright law. If you believe in good faith that any content or material made available in connection with our website or services infringes your copyright, you (or your agent) may send us a notice requesting that the content or material be removed, or access to it blocked. Notices must be sent in writing by email to [email protected]. The DMCA requires that your notice of alleged copyright infringement include the following information: (1) description of the copyrighted work that is the subject of claimed infringement; (2) description of the alleged infringing content and information sufficient to permit us to locate the content; (3) contact information for you, including your address, telephone number and email address; (4) a statement by you that you have a good faith belief that the content in the manner complained of is not authorized by the copyright owner, or its agent, or by the operation of any law; (5) a statement by you, signed under penalty of perjury, that the information in the notification is accurate and that you have the authority to enforce the copyrights that are claimed to be infringed; and (6) a physical or electronic signature of the copyright owner or a person authorized to act on the copyright owner’s behalf. Failure t
All information provided is deemed reliable but is not guaranteed and should be independently verified. Such information being provided is for consumers' personal, non-commercial use and may not be used for any purpose other than to identify prospective properties consumers may be interested in purchasing.
Murfreesboro Real Estate
The median home value in Murfreesboro, TN is $381,700. This is lower than the county median home value of $391,800. The national median home value is $338,100. The average price of homes sold in Murfreesboro, TN is $381,700. Approximately 48% of Murfreesboro homes are owned, compared to 43.08% rented, while 8.93% are vacant. Murfreesboro real estate listings include condos, townhomes, and single family homes for sale. Commercial properties are also available. If you see a property you’re interested in, contact a Murfreesboro real estate agent to arrange a tour today!
Murfreesboro, Tennessee 37128 has a population of 148,970. Murfreesboro 37128 is more family-centric than the surrounding county with 35.23% of the households containing married families with children. The county average for households married with children is 34.98%.
The median household income in Murfreesboro, Tennessee 37128 is $66,984. The median household income for the surrounding county is $72,985 compared to the national median of $69,021. The median age of people living in Murfreesboro 37128 is 30.9 years.
Murfreesboro Weather
The average high temperature in July is 89.3 degrees, with an average low temperature in January of 25.3 degrees. The average rainfall is approximately 53.5 inches per year, with 4.1 inches of snow per year.
