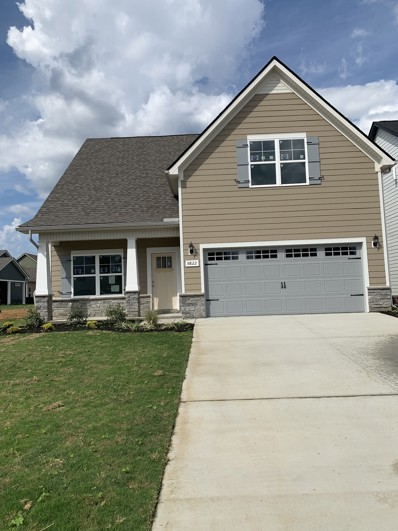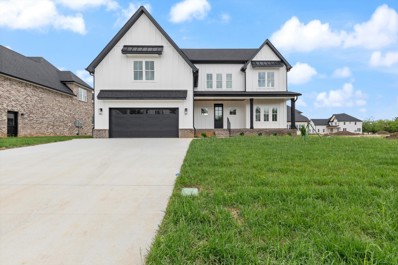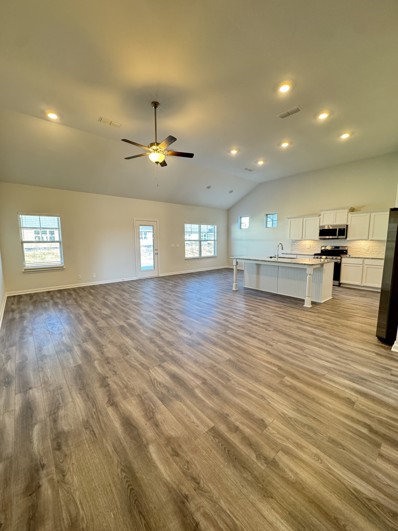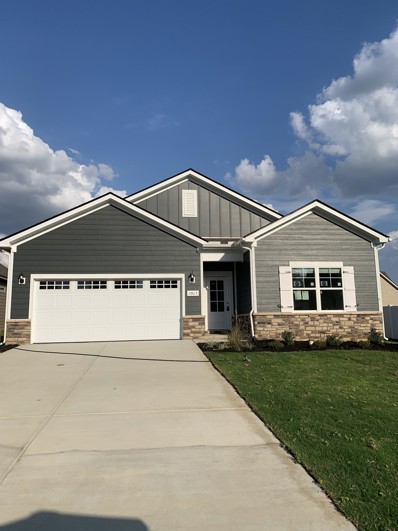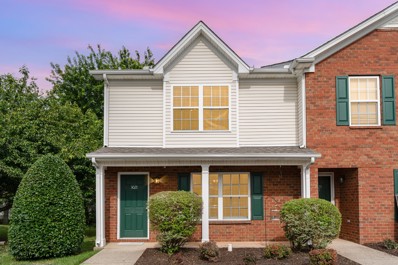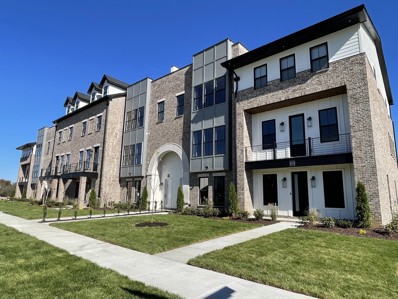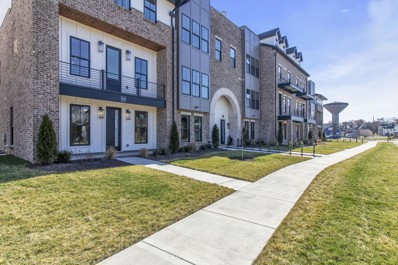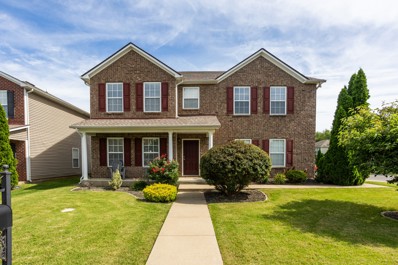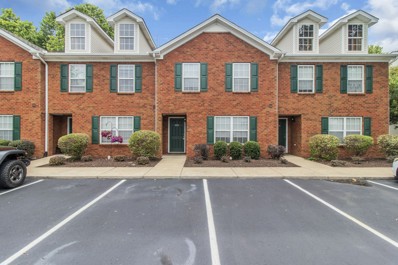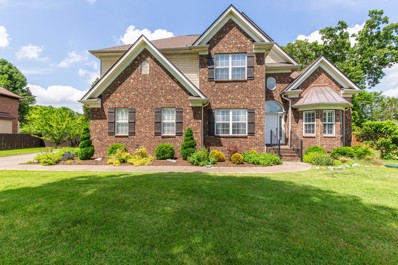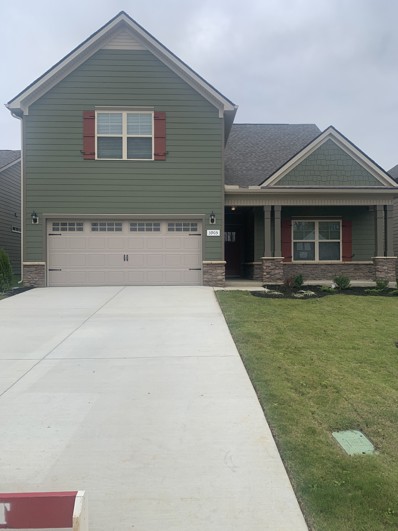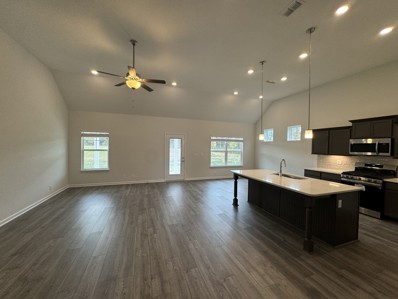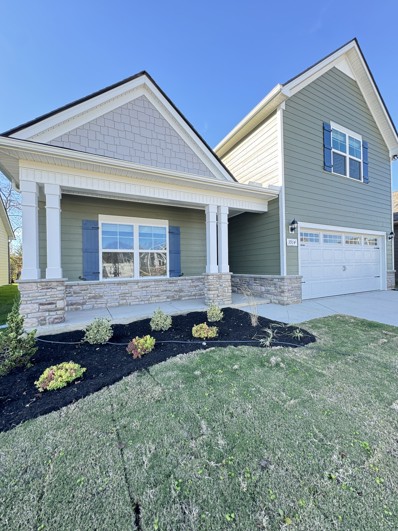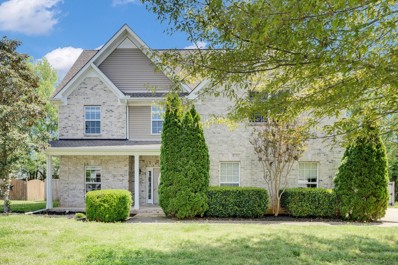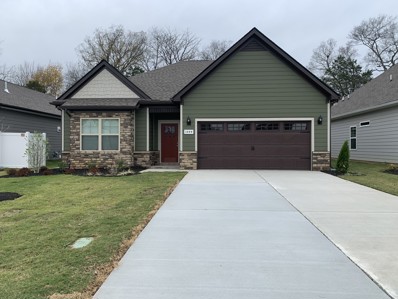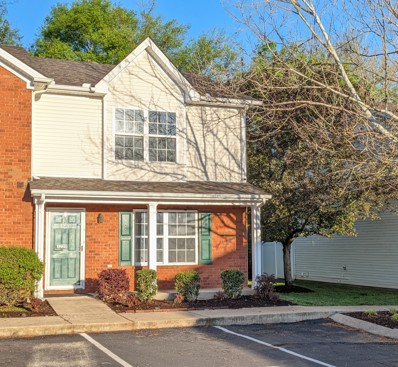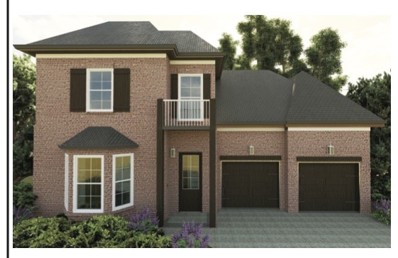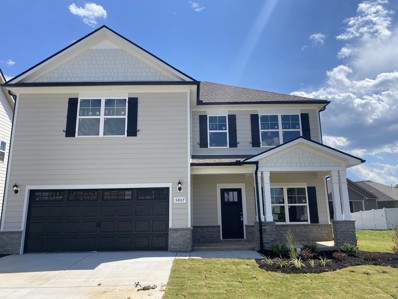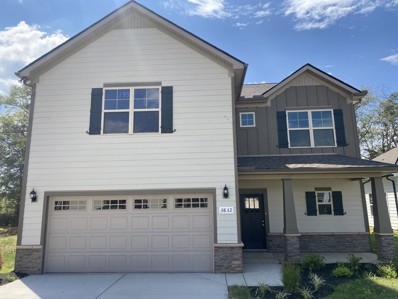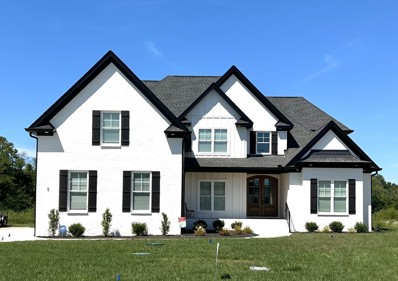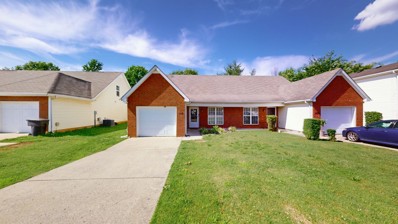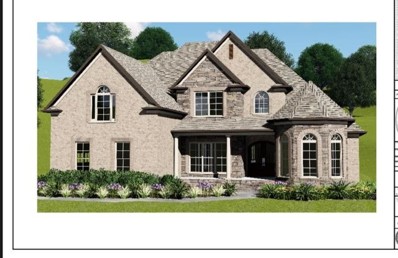Murfreesboro TN Homes for Sale
- Type:
- Single Family
- Sq.Ft.:
- 2,002
- Status:
- Active
- Beds:
- 3
- Year built:
- 2024
- Baths:
- 3.00
- MLS#:
- 2661448
- Subdivision:
- Salem Landing
ADDITIONAL INFORMATION
Plan (1989 Elevation DEF) This beautiful home has Laminate flooring on great rm, kitchen, dining area, and powder rm. Quartz kitchen countertops, staggered height cabinets with crown molding, tile kitchen backsplash, and under cabinet lighting. LARGE walk in closets in all 3 bedrooms. Primary Bathroom features 5 ft. Tiled Shower. Limited Time Special- $99 Contract deposit, and $99 Closing Costs using preferred lender. ALL kitchen appliances included... yes, even the refrigerator! *$99 Closing Costs promotion includes payment of insurance for one year, property tax escrows, origination fees, and discount points as allowed. *Must use preferred lender. There are more available homes and lots available for building your dream home!
- Type:
- Single Family
- Sq.Ft.:
- 3,595
- Status:
- Active
- Beds:
- 4
- Lot size:
- 0.23 Acres
- Year built:
- 2024
- Baths:
- 4.00
- MLS#:
- 2661303
- Subdivision:
- Salem Corner
ADDITIONAL INFORMATION
Brand new Excel Builders plan with lots of bells and whistles! Open great room with custom bookcases, accent walls in secondary bedrooms, huge hidden cabinet door pantry with wood shelves, wet bar in the bonus room and much much more! Located in a very desirable area! COME CHECK IT OUT TODAY!
- Type:
- Single Family
- Sq.Ft.:
- 1,610
- Status:
- Active
- Beds:
- 3
- Year built:
- 2024
- Baths:
- 2.00
- MLS#:
- 2660911
- Subdivision:
- Salem Landing
ADDITIONAL INFORMATION
Plan (1610 DEF) Stunning single story modern home with open concept layout, quartz kitchen countertops with a large island, durable Laminate flooring throughout the great room, kitchen and dining area. It has 3 bedrooms and 2 full baths and a laundry room. ALL kitchen appliances included!! Stove, microwave, dishwasher AND refrigerator... PLUS builder incentives available! $99 Promotion -$99 Closing Costs and contract deposit!! *$99 Closing Costs promotion includes payment of insurance for one year, property tax escrows, origination fees, and discount points as allowed. *Must use preferred lender. There are more available homes and lots available for building your dream home!
- Type:
- Single Family
- Sq.Ft.:
- 1,705
- Status:
- Active
- Beds:
- 4
- Year built:
- 2024
- Baths:
- 2.00
- MLS#:
- 2660895
- Subdivision:
- Salem Landing
ADDITIONAL INFORMATION
Plan (1705 Elevation DEF) New Construction beautiful one level home. This home features open concept layout with 4 bedrooms and 2 baths modern style kitchen and designer selections, lots of natural light and ALL kitchen appliances included!! Stove, microwave, dishwasher AND refrigerator... PLUS builder incentives available! $99 Promotion -$99 Closing Costs and contract deposit!! *$99 Closing Costs promotion includes payment of insurance for one year, property tax escrows, origination fees, and discount points as allowed. *Must use preferred lender.
- Type:
- Townhouse
- Sq.Ft.:
- 1,280
- Status:
- Active
- Beds:
- 2
- Year built:
- 2004
- Baths:
- 3.00
- MLS#:
- 2662024
- Subdivision:
- Barfield Commons Ph 1
ADDITIONAL INFORMATION
*Seller is offering $3,000 buyer incentive. PRIME LOCATION!! For this well-maintained end unit Townhome. It is conveniently close to I-24 with plenty of shopping and restaurants. It backs up to a tree line with a privacy fenced patio that's perfect for that early morning cup of coffee. Home has a nice open floor plan great for entertaining guest. Home has 2 BR, 2.5 BA with wood flooring throughout the first floor. Stainless steel refrigerator stays. BRAND NEW HVAC system!! Just installed in May 2024 with a 10yr. warranty and a smart thermostat. Great home for first time homebuyers or that investment property you have been looking to purchase. Look no further 3021 London View Dr can be yours!
- Type:
- Townhouse
- Sq.Ft.:
- 3,340
- Status:
- Active
- Beds:
- 3
- Year built:
- 2024
- Baths:
- 3.00
- MLS#:
- 2677433
- Subdivision:
- Hidden River Estates
ADDITIONAL INFORMATION
Queenie Plan - OUR LATEST ADDITION IN HIDDEN RIVER ESTATES AND FIRST OF IT KIND IN MURFREESBORO. THREE DIFFERENT MODELS TO CHOOSE FROM. SQUARE FOOTAGE RANGING FROM 2500+ - 3500+ SQ.FT. WITH 4TH FLOOR ROOFTOP PATIOS, AN ELEVATOR, BREATHTAKING VIEWS, AND HUGE DECKS OFF KITCHEN, WHO NEEDS AN OFFICE WITH A HOME LIKE THIS? HIDDEN RIVER ESTATES INCLUDES AN AMENITY CENTER, 3 POOLS, DIRECT GREENWAY ACCESS, GATED COMMUNITY, AND MUCH MORE. BUILDER IS ALLOWING FULL SELECTION PROCESS INCLUDING A LIGHTING AND APPLIANCE ALLOWANCE SO YOU CAN CUSTOMIZE YOUR HOME THE WAY YOU WANT! Photos are form a neighboring unit.
- Type:
- Townhouse
- Sq.Ft.:
- 2,502
- Status:
- Active
- Beds:
- 3
- Year built:
- 2024
- Baths:
- 4.00
- MLS#:
- 2677381
- Subdivision:
- Hidden River Estates
ADDITIONAL INFORMATION
Rebecca Plan (End Units) - OUR LATEST ADDITION IN HIDDEN RIVER ESTATES AND FIRST OF IT KIND IN MURFREESBORO. THREE DIFFERENT MODELS TO CHOOSE FROM. SQUARE FOOTAGE RANGING FROM 2500+ - 3500+ SQ.FT. WITH 4TH FLOOR ROOFTOP PATIOS, BREATHTAKING VIEWS, AND HUGE DECKS OFF KITCHEN, WHO NEEDS AN OFFICE WITH A HOME LIKE THIS? HIDDEN RIVER ESTATES INCLUDES AN AMENITY CENTER, 3 POOLS, DIRECT GREENWAY ACCESS, GATED COMMUNITY, AND MUCH MORE. BUILDER IS ALLOWING FULL SELECTION PROCESS INCLUDING A LIGHTING AND APPLIANCE ALLOWANCE SO YOU CAN CUSTOMIZE YOUR HOME THE WAY YOU WANT!
- Type:
- Townhouse
- Sq.Ft.:
- 1,729
- Status:
- Active
- Beds:
- 3
- Year built:
- 2024
- Baths:
- 2.00
- MLS#:
- 2687680
- Subdivision:
- Hidden River Estates
ADDITIONAL INFORMATION
ONE LEVEL LIVING - ADAMS PLAN - This 2 car garage, Open Floor Plan, is exactly what everyone is looking for in a home. With amenities galore from, kayak launch, access to the GREENWAY, pickleball courts and a workout facility just to name a few, this is the perfect place to be. These units have been requested the most from people in the past and we are finally glad to be building these.
- Type:
- Single Family
- Sq.Ft.:
- 3,432
- Status:
- Active
- Beds:
- 4
- Lot size:
- 0.16 Acres
- Year built:
- 2008
- Baths:
- 4.00
- MLS#:
- 2667585
- Subdivision:
- Blackman Farm Sec 3
ADDITIONAL INFORMATION
Beautiful Spacious Corner Lot Home that is conveniently located to shopping, schools, and interstate access. There are Upgrades Galore and with over 3,400 sq ft including 4 Bedrooms, 3 1/2 Baths, Two Living Areas (possible office space), Two Dining Areas, PLUS a Bonus Space this home checks all the boxes! Upgraded Wood Flooring and Carpet! Large Kitchen off the Den offers Quartz Counters, Whirlpool S/S Appliances (Fridge Stays), Island on casters, a Blanco Sink w/touchless faucet, Tile Backsplash, a walk in Pantry, and Eat-in Area with lots of Natural Light! Primary Suite is a sanctuary and has a large separate sitting area while Primary Bath has updated Tile Flooring, Lighting, & a Custom Tile Shower w/ frameless glass, and lots of storage with a separate Linen & Walk-in Closet! Three Bedrooms have tons of Closet space & share Two Full Bathrooms! New Vinyl Privacy Fence offers a safe area for pets/family to enjoy the backyard. New Roof installed Summer 2023. Triple Blackman Schools!
- Type:
- Townhouse
- Sq.Ft.:
- 1,380
- Status:
- Active
- Beds:
- 3
- Year built:
- 2005
- Baths:
- 3.00
- MLS#:
- 2664248
- Subdivision:
- Barfield Commons Ph 2&3
ADDITIONAL INFORMATION
Terrific 3 Bedroom, 2.5 Bath Townhome in Barfield Commons. This unit features a spacious living area and eat-in kitchen with plenty of natural light. Fresh paint throughout and new carpet upstairs! Private fenced in patio with extra storage. Washer and Dryer to remain. Property is located minutes from I-24, Veterans Parkway, shopping, restaurants and more! Perfect move-in ready or investment property!
- Type:
- Single Family
- Sq.Ft.:
- 2,340
- Status:
- Active
- Beds:
- 4
- Lot size:
- 0.24 Acres
- Year built:
- 2019
- Baths:
- 3.00
- MLS#:
- 2656381
- Subdivision:
- Hampton Park At Hillwood S
ADDITIONAL INFORMATION
Price Reduced! Sellers motivated! Under Comps! Seller will consider concessions on closing costs or rate buy down with fair offer. Beautiful 4 year old home that sits in the highly sought after Hampton Park neighborhood. 15 minutes from MTSU! Open concept with Beautiful Master Suite Down which includes Large walk-in closet and double vanity, shower/tub combo. Big Office room! Full guest bath & Huge Bonus Room up! Covered rear patio in back! Property is under a Federal Receivership and home is being sold 'As-is'. Please allow 60-90 days for sellers process to close
- Type:
- Single Family
- Sq.Ft.:
- 2,989
- Status:
- Active
- Beds:
- 4
- Lot size:
- 0.4 Acres
- Year built:
- 2005
- Baths:
- 3.00
- MLS#:
- 2656213
- Subdivision:
- Royal Glen Sec 5 Resub
ADDITIONAL INFORMATION
This home will "STEEL" your heart! This 4-bedroom, 3-bathroom haven is designed for both relaxation and entertainment. Step inside to discover a well-thought-out open floor plan, perfect for hosting gatherings or simply enjoying quiet moments. The main floor offers a convenient guest suite, ensuring comfort and privacy for your visitors or loved ones. Your kitchen is the heart of the home, featuring a charming island and breakfast nook, ideal for cozy meals or a quick cup of coffee. Upstairs, the expansive primary bedroom beckons, providing ample space for relaxation. Additionally, a versatile bonus room upstairs offers endless possibilities, whether you need a home office, playroom, or media space. Parking and storage are a breeze with the 2-car garage, while the screened-in patio and stamped concrete patio invite you to enjoy the outdoors in comfort. Plus, recent updates including a new roof in 2023 and HVAC replacement upstairs in 2022 ensure peace of mind and efficiency.
- Type:
- Single Family
- Sq.Ft.:
- 2,282
- Status:
- Active
- Beds:
- 4
- Year built:
- 2024
- Baths:
- 3.00
- MLS#:
- 2660253
- Subdivision:
- Salem Landing
ADDITIONAL INFORMATION
Plan (2282 Elevation DEF). Great 4 bedrooms, 3 bathrooms and bonus room. The plan has an open concept with 12 ft ceilings in GR,Kitchen,dining areas. Offering three bedrooms down and one up with a bonus room as well! This home is equipped with all kitchen appliances -Stove, microwave, dishwasher AND refrigerator! *Ask about our $99 Closing costs special! *$99 Closing Costs promotion includes payment of insurance for one year, property tax escrows, origination fees, and discount points as allowed. *Must use preferred lender There are more available homes and lots available for building your dream home!
- Type:
- Single Family
- Sq.Ft.:
- 2,282
- Status:
- Active
- Beds:
- 4
- Year built:
- 2024
- Baths:
- 3.00
- MLS#:
- 2660246
- Subdivision:
- Salem Landing
ADDITIONAL INFORMATION
Plan (2282 Elevation DEF). Great 4 bedrooms plan with3 full bathrooms and bonus room. The plan has an open concept with 12 ft ceilings in GR,Kitchen,dining areas. Offering three bedrooms down and one up with a bonus room as well! This home is equipped with all kitchen appliances -Stove, microwave, dishwasher AND refrigerator! *Ask about our $99 Closing costs special! *$99 Closing Costs promotion includes payment of insurance for one year, property tax escrows, origination fees, and discount points as allowed. *Must use preferred lender There are more available homes and lots available for building your dream home!
- Type:
- Single Family
- Sq.Ft.:
- 2,282
- Status:
- Active
- Beds:
- 4
- Year built:
- 2024
- Baths:
- 3.00
- MLS#:
- 2691220
- Subdivision:
- Salem Landing
ADDITIONAL INFORMATION
Plan (2282 Elevation DEF). Great 4 bedrooms, 3 bathrooms and bonus room. The plan has an open concept with 12 ft ceilings in GR,Kitchen,dining areas. Offering three bedrooms down and one up with a bonus room as well! This home is equipped with all kitchen appliances -Stove, microwave, dishwasher AND refrigerator! *Ask about our $99 Closing costs special! *$99 Closing Costs promotion includes payment of insurance for one year, property tax escrows, origination fees, and discount points as allowed. *Must use preferred lender There are more available homes and lots available for building your dream home!
- Type:
- Single Family
- Sq.Ft.:
- 2,542
- Status:
- Active
- Beds:
- 5
- Lot size:
- 0.35 Acres
- Year built:
- 2013
- Baths:
- 3.00
- MLS#:
- 2655671
- Subdivision:
- Salem Glen Crossing Sec 1
ADDITIONAL INFORMATION
Preferred lender Bryan Johnson with Primis will offer 1% towards buyers closing costs or rate buy down. (1% based off loan amount). Plus- SELLER OFFERING $6,000 in concessions. This charming 5-bedroom, 2.5-bathroom home features hardwood flooring throughout! The spacious interior features a formal dining room perfect for entertaining, complemented by a large, open eat-in kitchen complete with a breakfast bar, granite countertops, backsplash, and a pantry for all your storage needs. Bedroom 5 could be used for rec room or 2nd primary bedroom. Enjoy the serene privacy of the backyard surrounded by mature trees. The primary bedroom offers an en-suite bathroom with a 5' tiled shower, double vanity, & tiled floor. All appliances upgraded to Samsung & include the washer & dryer making this home move-in ready! Roomy 2-car garage with opener! This home offers both comfort and functionality for modern living. Great home for a large or growing family!
- Type:
- Single Family
- Sq.Ft.:
- 2,753
- Status:
- Active
- Beds:
- 5
- Lot size:
- 0.28 Acres
- Year built:
- 2007
- Baths:
- 4.00
- MLS#:
- 2647921
- Subdivision:
- Saint Andrews Place Sec 4
ADDITIONAL INFORMATION
A five-bedroom, three and a half bath home with a large bonus room in a peaceful cul-de-sac setting is sure to appeal to many homebuyers. The convenience of being close to Murfreesboro's shopping and dining options adds to the appeal of the property. The bonus room is could be used for a flex room or a 5th bedroom! If you have any specific questions about this charming home or if you'd like more information or assistance with anything related to real estate, feel free to ask!
- Type:
- Single Family
- Sq.Ft.:
- 1,624
- Status:
- Active
- Beds:
- 3
- Lot size:
- 0.14 Acres
- Year built:
- 2024
- Baths:
- 3.00
- MLS#:
- 2691212
- Subdivision:
- Salem Landing
ADDITIONAL INFORMATION
Plan (1624 DEF) Stunning single story modern home with open concept layout quartz kitchen countertops with a large island, staggered height cabinetry with crown molding, TONS OF UPGRADES THROUGHOUT- including laminate flooring everywhere- NO CARPET- upgraded tile flooring and shower in the primary bath, tile flooring in the laundry room and secondary bathroom. Double ovens and gas cook top! This house is immaculate and ready to occupy!! Single story living at its best featuring 3 bedrooms and 2 bathroom with windows lighting up the living area. This home also features a level backyard with covered patio including ceiling fan and outlets. This home gets lots of natural light and has a covered back porch that has ceiling fan, cable and outlet for a TV. This home is equipped with all kitchen appliances -Stove, microwave, dishwasher AND refrigerator! *Ask about our $99 Closing costs special! *$99 Closing Costs promotion includes payment of insurance for one year, property tax escrows, origination fees, and discount points as allowed. *Must use preferred lender There are more available homes and lots available for building your dream home!
- Type:
- Townhouse
- Sq.Ft.:
- 1,280
- Status:
- Active
- Beds:
- 2
- Year built:
- 2005
- Baths:
- 3.00
- MLS#:
- 2642451
- Subdivision:
- Barfield Commons Ph 2&3
ADDITIONAL INFORMATION
$10K allowance, given with acceptable offers and terms. Lovely end-unit 2 Bed, 2.5 Bath Townhome in Murfreesboro, TN. Discover comfort and convenience in this charming townhome. Two-bedroom en suites upstairs, half bath in the main living area, kitchen and inviting living space, with ample storage throughout. Prime location with easy access to major routes Explore Murfreesboro's vibrant community. Green spaces and parks nearby, Effortless commuting. Close to a variety of shopping and dining options. Don't miss the opportunity to call this home. Schedule a tour today!
- Type:
- Single Family
- Sq.Ft.:
- 2,280
- Status:
- Active
- Beds:
- 4
- Lot size:
- 0.19 Acres
- Year built:
- 2024
- Baths:
- 4.00
- MLS#:
- 2642498
- Subdivision:
- Magnolia Grove
ADDITIONAL INFORMATION
Dalamar Affordable Custom Homes presents the Dania Elevation B Floor Plan. Community features a Clubhouse w/ Pool, Fitness Center, playground, Tons of Space and Walking Trails. Conveniently located between both I-24 and I-840 making a commute into Downtown Nashville or Franklin a breeze. Minutes from Publix, Kroger, Costco, and the Avenue shops and restaurants.
- Type:
- Single Family
- Sq.Ft.:
- 2,242
- Status:
- Active
- Beds:
- 4
- Lot size:
- 0.17 Acres
- Year built:
- 2024
- Baths:
- 3.00
- MLS#:
- 2641169
- Subdivision:
- Salem Landing
ADDITIONAL INFORMATION
Plan (2249 Elevation DEF) New construction beautiful 4 Bedroom home with 2.5 baths and Office/formal dinning. This home has a modern open concept layout with a Large Livingroom looking into the Kitchen & breakfast nook AND Office or formal dining space. ALL kitchen appliances included... yes, even the refrigerator PLUS upgraded GAS STOVE! Bedroom 4 can be used as a Bonus room or a bedroom. Builder incentives available. $99 Promotion -$99 Closing Costs and contract deposit!! *$99 Closing Costs promotion includes payment of insurance for one year, property tax escrows, origination fees, and discount points as allowed. *Must use preferred lender. *There are more available homes and lots available for building your dream home!*
- Type:
- Single Family
- Sq.Ft.:
- 2,540
- Status:
- Active
- Beds:
- 4
- Year built:
- 2024
- Baths:
- 3.00
- MLS#:
- 2641382
- Subdivision:
- Salem Landing
ADDITIONAL INFORMATION
Plan(2540 Elevation DEF) entire first floor w/ laminate flooring. ceramic tile flooring in upstairs bathrooms & laundry rm. kitchen: quartz kitchen counter tops, under cabinet lights, pantry, S/S appliances- refrigerator included, ceramic tile backsplash, covered back porch, great rm w/ gas log fireplace, 2" faux wood blinds. *Pictures are for floorplan reference, colors and selections are not pictured* LIMITED TIME SPECIAL - $99 Contract Deposits and $99 Closing Costs on inventory homes using preferred lender.
- Type:
- Single Family
- Sq.Ft.:
- 3,000
- Status:
- Active
- Beds:
- 4
- Lot size:
- 0.3 Acres
- Year built:
- 2024
- Baths:
- 3.00
- MLS#:
- 2634444
- Subdivision:
- The Springs
ADDITIONAL INFORMATION
Welcome to your dream home with Trendsetter Homes! This special house lets you choose all the pretty stuff from exterior finishes and colors to your kitchen sink. You'll find nice wood floors in the living spaces and tiles in the bathrooms/ laundry. Bedrooms have carpet. The kitchen and bathrooms feature custom cabinets with granite counter tops . It's perfect for cooking and having friends over. Trendsetter Homes wants this house to be just right for you. Come see it and make it your own!
- Type:
- Other
- Sq.Ft.:
- 1,347
- Status:
- Active
- Beds:
- 3
- Lot size:
- 0.11 Acres
- Year built:
- 2001
- Baths:
- 2.00
- MLS#:
- 2752365
- Subdivision:
- Chenoweth Sec 1 Resub
ADDITIONAL INFORMATION
Priced to sell! NO HOA! This home boasts large rooms and lots of storage. As you step inside, you are greeted by a bright living room, bathed in natural light from large windows. The kitchen has ample cabinets and counter space, and joins seamlessly with the dining room. Vinyl flooring throughout the main level is modern & easy-to-maintain. The expansive primary bedroom is conveniently located on the first floor. The large primary bath features double vanities, a large walk-in closet, and a combo tub and shower. The first floor laundry room makes household chores a breeze. Upstairs, you will find two generously sized bedrooms with large closets, a full bathroom, and multiple additional walk-in attic storage areas. Step outside to the backyard, where a raised deck allows for a relaxing coffee or an afternoon BBQ. The single car garage can be used for storage or a home gym. Great investment opportunity! Selling below market value for a quick close. Selling as-Is.
- Type:
- Single Family
- Sq.Ft.:
- 3,216
- Status:
- Active
- Beds:
- 4
- Lot size:
- 0.25 Acres
- Year built:
- 2024
- Baths:
- 3.00
- MLS#:
- 2641372
- Subdivision:
- Salem Corner
ADDITIONAL INFORMATION
Andrea D. Conner, License 344441, Xome Inc., License 262361, [email protected], 844-400-XOME (9663), 751 Highway 121 Bypass, Suite 100, Lewisville, Texas 75067


Listings courtesy of RealTracs MLS as distributed by MLS GRID, based on information submitted to the MLS GRID as of {{last updated}}.. All data is obtained from various sources and may not have been verified by broker or MLS GRID. Supplied Open House Information is subject to change without notice. All information should be independently reviewed and verified for accuracy. Properties may or may not be listed by the office/agent presenting the information. The Digital Millennium Copyright Act of 1998, 17 U.S.C. § 512 (the “DMCA”) provides recourse for copyright owners who believe that material appearing on the Internet infringes their rights under U.S. copyright law. If you believe in good faith that any content or material made available in connection with our website or services infringes your copyright, you (or your agent) may send us a notice requesting that the content or material be removed, or access to it blocked. Notices must be sent in writing by email to [email protected]. The DMCA requires that your notice of alleged copyright infringement include the following information: (1) description of the copyrighted work that is the subject of claimed infringement; (2) description of the alleged infringing content and information sufficient to permit us to locate the content; (3) contact information for you, including your address, telephone number and email address; (4) a statement by you that you have a good faith belief that the content in the manner complained of is not authorized by the copyright owner, or its agent, or by the operation of any law; (5) a statement by you, signed under penalty of perjury, that the information in the notification is accurate and that you have the authority to enforce the copyrights that are claimed to be infringed; and (6) a physical or electronic signature of the copyright owner or a person authorized to act on the copyright owner’s behalf. Failure t
Murfreesboro Real Estate
The median home value in Murfreesboro, TN is $381,700. This is lower than the county median home value of $391,800. The national median home value is $338,100. The average price of homes sold in Murfreesboro, TN is $381,700. Approximately 48% of Murfreesboro homes are owned, compared to 43.08% rented, while 8.93% are vacant. Murfreesboro real estate listings include condos, townhomes, and single family homes for sale. Commercial properties are also available. If you see a property you’re interested in, contact a Murfreesboro real estate agent to arrange a tour today!
Murfreesboro, Tennessee 37128 has a population of 148,970. Murfreesboro 37128 is more family-centric than the surrounding county with 35.23% of the households containing married families with children. The county average for households married with children is 34.98%.
The median household income in Murfreesboro, Tennessee 37128 is $66,984. The median household income for the surrounding county is $72,985 compared to the national median of $69,021. The median age of people living in Murfreesboro 37128 is 30.9 years.
Murfreesboro Weather
The average high temperature in July is 89.3 degrees, with an average low temperature in January of 25.3 degrees. The average rainfall is approximately 53.5 inches per year, with 4.1 inches of snow per year.
