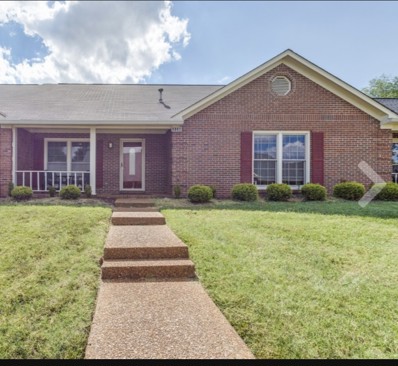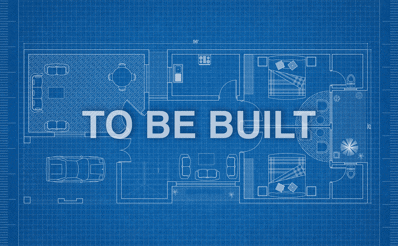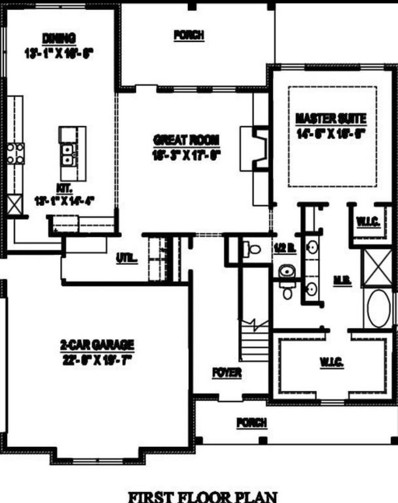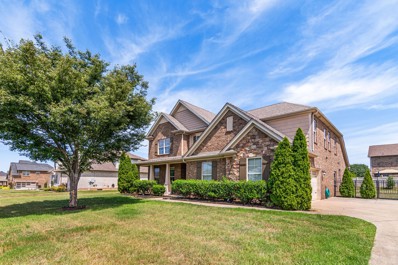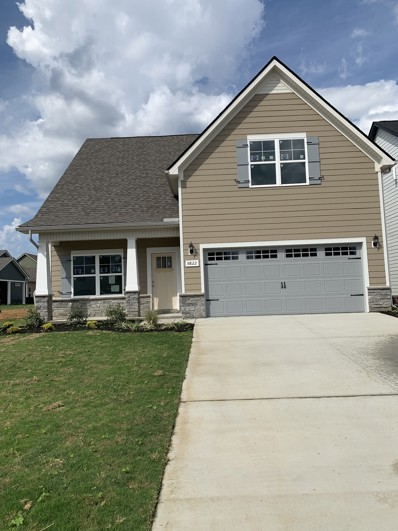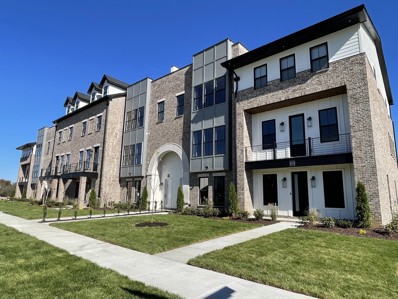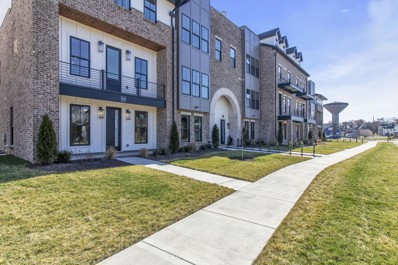Murfreesboro TN Homes for Sale
- Type:
- Single Family
- Sq.Ft.:
- 2,738
- Status:
- Active
- Beds:
- 4
- Lot size:
- 0.17 Acres
- Year built:
- 2020
- Baths:
- 4.00
- MLS#:
- 2678344
- Subdivision:
- Kingsbury Sec 1
ADDITIONAL INFORMATION
This immaculate 4-bedroom, 3.5-bathroom home in a PERFECT neighborhood community is a true showstopper!! This home has NEVER been lived in! It features a premium lot, living room fireplace, spacious bedrooms, large bonus room, dedicated dining area, office/study, and walk-in closets throughout. The screened-in back porch, large soaking tub and shower in the primary suite, gourmet kitchen with a cooktop, vent hood, farm-style sink, and quartz countertops add to its appeal! The value here is unmatched! Community amenities include a beautiful pool and pool house, dog park, fire pit, and large playground. Security system, washer, dryer, and kitchen appliances are included. *See the property video in the media section.*
- Type:
- Townhouse
- Sq.Ft.:
- 1,459
- Status:
- Active
- Beds:
- 2
- Lot size:
- 0.01 Acres
- Year built:
- 1990
- Baths:
- 2.00
- MLS#:
- 2678787
- Subdivision:
- River Chase Phase 7
ADDITIONAL INFORMATION
This charming 2-bedroom, 2-bathroom townhouse offers a welcoming living experience. The spacious living room, featuring a gas fireplace, creates the perfect ambiance for cozy evenings. The eat-in kitchen is fully equipped with all appliances, and there's an adjacent formal dining room for special gatherings. The primary bedroom suite is a true retreat, with a luxurious walk-in shower and a spacious walk-in closet. Outside, enjoy a private, fenced backyard with a patio, ideal for relaxing outdoors. The home also includes a 2-car carport, additional storage space, new windows, and a new central heating and air system. Residents also have access to a well-maintained swimming pool, cared for by the HOA. This community is known for its beautifully kept grounds and exclusivity, with no renters or investors allowed. Please note, this is not part of the 55+ community section.
- Type:
- Single Family
- Sq.Ft.:
- 2,151
- Status:
- Active
- Beds:
- 3
- Year built:
- 2024
- Baths:
- 3.00
- MLS#:
- 2677486
- Subdivision:
- Mankin Pointe
ADDITIONAL INFORMATION
Move in Ready Premium front elevation "E" with added trimwork , Wonderful Jumbo covered back porch with fireplace backing up to horse barn. Three bedrooms down, nice bonus room with door and closet. 3 full bathrooms! Our most requested floorplan year after year. All stock photos. Upgraded features of smooth ceilings, tray ceilings, insulated/painted garages, quartz kitchen countertops and full kitchen appliance package in stainless. One level living with upstairs bonus/bath. 2151 plan. Only $99 in closing costs when using our lender/closing office. Same house as the Woodruff Cove model home.
- Type:
- Single Family
- Sq.Ft.:
- 2,708
- Status:
- Active
- Beds:
- 4
- Lot size:
- 0.4 Acres
- Year built:
- 2017
- Baths:
- 3.00
- MLS#:
- 2766967
- Subdivision:
- Cascade Falls Sec 4
ADDITIONAL INFORMATION
Check out this beautiful, brick home featuring 4 bedrooms, 3 full baths and a huge upstairs bonus room. There is a Dollar General located only 8 minutes away at 10550 Murfreesboro Rd, Lebanon, TN for quick shopping needs! The kitchen is beautiful with granite countertops throughout, oversized island, upgraded stainless steel appliances with smart features, and is open to the spacious living area. The house has smart light fixtures and bulbs, a full-house water filtration system that conveys, and irrigation system in the front and back yard. The beautiful backyard is fully fenced and has a large covered patio attached to the house. **Smart House, Large fenced backyard, upgrades throughout!**
Open House:
Sunday, 1/12 1:00-3:00PM
- Type:
- Single Family
- Sq.Ft.:
- 1,824
- Status:
- Active
- Beds:
- 3
- Lot size:
- 0.35 Acres
- Year built:
- 2024
- Baths:
- 3.00
- MLS#:
- 2745726
- Subdivision:
- Creeksbend
ADDITIONAL INFORMATION
UNDER CONTRACT - 48 HOURS FIRST RIGHT OF REFUSAL.
$1,325,000
1726 London Ave Murfreesboro, TN 37129
Open House:
Saturday, 1/11 1:00-3:00PM
- Type:
- Single Family
- Sq.Ft.:
- 3,713
- Status:
- Active
- Beds:
- 4
- Lot size:
- 0.42 Acres
- Year built:
- 2024
- Baths:
- 6.00
- MLS#:
- 2745683
- Subdivision:
- Riverview Cove
ADDITIONAL INFORMATION
Your dream home awaits! The Richardson Group has done it again...This charming, to be built home will feature a large open floor plan on the first floor that is perfect for entertaining. Some of the functional benefits of this home include but are not limited to, a guest bedroom on the main level, a utility/laundry room located just off the master bedroom closet, a generously sized bonus room to accommodate family fun and/or friendly festivities and a covered back porch equipped with an outdoor kitchen for your spring/summer barbecues! Located in the new Riverview Cove community, this beautiful custom home will surely stand out!
- Type:
- Single Family
- Sq.Ft.:
- 2,625
- Status:
- Active
- Beds:
- 4
- Lot size:
- 0.18 Acres
- Year built:
- 2017
- Baths:
- 3.00
- MLS#:
- 2679319
- Subdivision:
- Hampton Park At Hillwood Sec 1
ADDITIONAL INFORMATION
Welcome to the highly sought-after Hampton Park neighborhood! This charming home offers an ideal location, just 20 minutes to MTSU and minutes from shopping, dining, and easy interstate access to I-24 and I-840. Step inside to discover an open floor plan perfect for entertaining. The main level features a spacious primary suite along with two additional bedrooms. Upstairs, you'll find a versatile bonus room, an extra bedroom and full bath - perfect for guests or teen suite. Freshly painted and move-in ready, this home also boasts a covered rear patio and a fenced, tree-lined backyard, perfect for outdoor relaxation. Enjoy an easy lifestyle with the HOA managing your lawn care. This home is a true gem, offering comfort, convenience, and community. Seller open to paying Closing Costs or Rate Buydown with acceptable offer. Don't miss your chance to make it yours!
- Type:
- Single Family
- Sq.Ft.:
- 2,089
- Status:
- Active
- Beds:
- 3
- Lot size:
- 0.13 Acres
- Year built:
- 2023
- Baths:
- 3.00
- MLS#:
- 2674811
- Subdivision:
- Kingsbury Sec 3
ADDITIONAL INFORMATION
Introducing this stunning home in Kingsbury featuring 3 bedrooms and 2.5 bathrooms, designed for both comfort and style. The kitchen boasts a charming farmhouse sink and quartz countertops throughout, complemented by upgraded stainless steel appliances. Enjoy the elegance of a baton board accent wall and an upgraded light package, which includes canned lighting throughout the entire house. The Beachwood laminate flooring provides a warm and inviting atmosphere, while the luxury bath features a floor-to-ceiling subway tile shower. The double open railing in the loft adds a touch of sophistication, and the crown molding on the lower level enhances the home's classic appeal. Convenience is key with a shoe bench by the garage entry! Step outside to find a covered patio perfect for outdoor relaxation. You will love Kingsbury's amenities, including a dog park, playground, and pool, make this home perfect for families. Schedule a showing TODAY!
Open House:
Friday, 1/10 9:00-7:00PM
- Type:
- Single Family
- Sq.Ft.:
- 2,867
- Status:
- Active
- Beds:
- 4
- Lot size:
- 0.19 Acres
- Year built:
- 2024
- Baths:
- 4.00
- MLS#:
- 2672038
- Subdivision:
- Marymont Springs Sec 3
ADDITIONAL INFORMATION
The Harcourt plan! This home will feature 4 bedrooms and 3.5 bathrooms. Amazing open floor plan that's perfect for entertaining. The large kitchen with an extra-long island connects to the living room with a gas fireplace and built ins. 3 bedrooms downstairs! Epoxy garage floor, walk-in attic, covered patio, large closets, sod in front and back yards, irrigation front and back and much more! Builder pays all closing costs with use of preferred lender and title company.
- Type:
- Single Family
- Sq.Ft.:
- 3,413
- Status:
- Active
- Beds:
- 4
- Lot size:
- 0.28 Acres
- Year built:
- 2006
- Baths:
- 4.00
- MLS#:
- 2671892
- Subdivision:
- Salem Cove
ADDITIONAL INFORMATION
Relax in this gorgeous brick home with so many upgrades throughout!The kitchen includes granite countertops, custom cabinets, stainless steel appliances, island, and butler’s pantry. The large open concept design is perfect for entertaining! The covered patio extends the living space outdoors and features a park like fenced backyard. The primary bedroom features a huge walk-in closet, and the bathroom provides a spa-like experience with a rain shower and luxurious garden tub. The downstairs also features a stunning 2-story foyer, formal dining, and laundry area off the garage. The 2nd floor boasts a full 3 bedrooms with two full baths with granite and all new LVP floors in 2024 . The upstairs also includes a spacious bonus room and a large open landing area with built ins! This home is located on a cul-de-sac with a very private backyard in the desirable Salem Cove neighborhood. This is an owner agent property. Seller allowances up to $3000 to help with closing costs.
- Type:
- Single Family
- Sq.Ft.:
- 3,779
- Status:
- Active
- Beds:
- 5
- Lot size:
- 0.35 Acres
- Year built:
- 2024
- Baths:
- 4.00
- MLS#:
- 2674870
- Subdivision:
- The Springs
ADDITIONAL INFORMATION
TO BE BUILT! Beautiful new construction outside city limits. 2 bedrooms down with 3 bedrooms up and large 3 car garage. Tons of upgrades featuring custom kitchen cabinets, soft close doors and drawers on all cabinets, all quartz countertops, mahogany front door and all wood custom closets. Outside you will find irrigation and a screened patio. Buyer can choose selections - contact me today to customize your home! ALL PICTURES ARE OF PREVIOUSLY COMPLETED HOME
- Type:
- Single Family
- Sq.Ft.:
- 3,094
- Status:
- Active
- Beds:
- 5
- Lot size:
- 0.36 Acres
- Year built:
- 2022
- Baths:
- 4.00
- MLS#:
- 2668494
- Subdivision:
- Cascade Falls Sec 6
ADDITIONAL INFORMATION
Built in 2022 and nestled in one of Murfreesboro's best kept secrets, Cascade Falls, this inviting home offers a perfect blend of comfort and convenience. The expansive residence boasts a large walk-in pantry, 2-car garage, spacious walk-in attic, two HVAC systems, a media room, and five bedrooms, one being a teen suite that includes a walk-in closet and bathroom. Situated on a desirable lot on a quiet street, you'll feel like you are on a family retreat while you relish in the serene surroundings and incredible views. Enjoy the luxury of being minutes away from golf courses, lakes, incredible schools, and amazing restaurants, as well as Interstate 840, ensuring easy access for commuters! **Please note the owner is a licensed real estate agent.**
- Type:
- Single Family
- Sq.Ft.:
- 3,139
- Status:
- Active
- Beds:
- 5
- Lot size:
- 0.28 Acres
- Year built:
- 1998
- Baths:
- 3.00
- MLS#:
- 2667442
- Subdivision:
- Amber Glen Sec 3 Ph 1
ADDITIONAL INFORMATION
Welcome to your dream home! This inviting space features a fantastic deck overlooking a fenced backyard, perfect for enjoying peaceful moments. Inside, you'll find a cozy living area with a beautiful fireplace, creating a warm atmosphere. The kitchen boasts sleek stainless steel appliances for both style and practicality. In the primary bedroom, a spacious walk-in closet offers plenty of storage. The primary bathroom features double sinks and a separate tub and shower for added convenience. With fresh interior paint and partial flooring replacement, this home is ready for your personal touch. Experience the tranquility of suburban living in this charming property. Don't miss out on making it yours!This home has been virtually staged to illustrate its potential. Seller may consider buyer concessions if made in an offer.
- Type:
- Single Family
- Sq.Ft.:
- 1,100
- Status:
- Active
- Beds:
- 2
- Lot size:
- 0.23 Acres
- Year built:
- 1932
- Baths:
- 1.00
- MLS#:
- 2667863
- Subdivision:
- N/a
ADDITIONAL INFORMATION
CM-R zoning permits residential/Multi family in addition to clinics/offices for health related uses, senior care home, assisted living, adult day care, mental health facility, beauty/barber shop, flower/plant store, optical dispensary, and more. Offices with a residential living area is permitted within city guidelines. The district is designed to permit development, expansion and modernization of clinics, medical laboratories and medical offices. Multi family residential is permitted under certain conditions. Use chart from the Murfreesboro zoning ordinance is in the documents section of listing.
- Type:
- Single Family
- Sq.Ft.:
- 3,042
- Status:
- Active
- Beds:
- 4
- Lot size:
- 0.35 Acres
- Year built:
- 2014
- Baths:
- 3.00
- MLS#:
- 2668663
- Subdivision:
- The Woodlands Of Southern Meadows
ADDITIONAL INFORMATION
Welcome to your dream home! This stunning property boasts exquisite tray ceilings, recessed lighting, and fresh paint throughout. The elegant crown molding, even above the windows, adds a touch of sophistication. Enjoy a brand-new fridge in the kitchen, which features beautiful granite countertops and wood floors in shared spaces. This property four spacious bedrooms- 3 of which come with walk-in closets, and the primary bathroom has been remodeled to include a luxurious whirlpool tub, double vanities, and a walk-in closet. Relax by the gas fireplace in the cozy living area, or step out onto the screened patio. The beautifully landscaped yard features a firepit, perfect for gatherings. You will find tile in all wet areas and plush carpet in the bedrooms. Don't miss out on this incredible opportunity!
- Type:
- Single Family
- Sq.Ft.:
- 3,516
- Status:
- Active
- Beds:
- 4
- Lot size:
- 0.29 Acres
- Year built:
- 2013
- Baths:
- 4.00
- MLS#:
- 2669088
- Subdivision:
- Liberty Valley Sec 3
ADDITIONAL INFORMATION
Price Adjustment - Makes this home a unique opportunity! Beautiful 3,500+ SqFt Brick and Stone Home! Located in the highly sought-after Liberty Valley neighborhood, zoned for acclaimed Siegel Schools, this residence offers 4 spacious bedrooms, 3.5 bathrooms, and an open floor plan perfect for everyday living and entertaining. The kitchen features ample granite countertops, elegant dining and breakfast rooms. Main floor master suite and laundry provide added convenience. The second floor features a secondary master suite, two generous bedrooms and a bonus room. Outdoor entertaining is a breeze on the back patio. A 2-car garage and expansive driveway parking complete the package. Community amenities include a pool, club-house, underground utilities, and events, making this an exceptional opportunity!
- Type:
- Single Family
- Sq.Ft.:
- 2,659
- Status:
- Active
- Beds:
- 3
- Lot size:
- 1.34 Acres
- Year built:
- 1984
- Baths:
- 4.00
- MLS#:
- 2663181
- Subdivision:
- Shenandoah
ADDITIONAL INFORMATION
. Let's get you in this home by Christmas! Come see this Riverfront dream unlike anything else in town! Situated on 1.34 acres and featuring over 180 ft of river frontage, an elevated composite deck, fenced in area and a screened in patio. This extremely well-built home is the perfect place to relax and enjoy time with your friends and family. This stretch of river is home to tons of wildlife, even having regular visits from a family of otters! Home features large rooms with great views of the river from the kitchen and dining room. Oversized 2 car garage, large walk-in attic and a covered area in the rear provides plenty of space for storage. Seller will pay first year of Flood Insurance.
- Type:
- Single Family
- Sq.Ft.:
- 2,002
- Status:
- Active
- Beds:
- 3
- Year built:
- 2024
- Baths:
- 3.00
- MLS#:
- 2661448
- Subdivision:
- Salem Landing
ADDITIONAL INFORMATION
Plan (1989 Elevation DEF) This beautiful home has Laminate flooring on great rm, kitchen, dining area, and powder rm. Quartz kitchen countertops, staggered height cabinets with crown molding, tile kitchen backsplash, and under cabinet lighting. LARGE walk in closets in all 3 bedrooms. Primary Bathroom features 5 ft. Tiled Shower. Limited Time Special- $99 Contract deposit, and $99 Closing Costs using preferred lender. ALL kitchen appliances included... yes, even the refrigerator! *$99 Closing Costs promotion includes payment of insurance for one year, property tax escrows, origination fees, and discount points as allowed. *Must use preferred lender. There are more available homes and lots available for building your dream home!
- Type:
- Townhouse
- Sq.Ft.:
- 1,280
- Status:
- Active
- Beds:
- 2
- Year built:
- 2004
- Baths:
- 3.00
- MLS#:
- 2662024
- Subdivision:
- Barfield Commons Ph 1
ADDITIONAL INFORMATION
PRIME LOCATION!! For this well-maintained end unit Townhome. It is conveniently close to I-24 with plenty of shopping and restaurants. It backs up to a tree line with a privacy fenced patio that's perfect for that early morning cup of coffee. Home has a nice open floor plan great for entertaining guest. Home has 2 BR, 2.5 BA with wood flooring throughout the first floor. Stainless steel refrigerator stays. BRAND NEW HVAC system!! Just installed in May 2024 with a 10yr. warranty and a smart thermostat. Great home for first time homebuyers or that investment property you have been looking to purchase. Look no further 3021 London View Dr can be yours!
- Type:
- Single Family
- Sq.Ft.:
- 2,140
- Status:
- Active
- Beds:
- 3
- Lot size:
- 0.86 Acres
- Year built:
- 1965
- Baths:
- 3.00
- MLS#:
- 2762778
- Subdivision:
- Amos B Gruber Resub
ADDITIONAL INFORMATION
Commercial potential or income producing rental property. Property includes separate mother-in-law suite with its own kitchen, laundry, and private access. A locked door divides the other side of the house including: kitchen, living area, 2 bedrooms, and 1.5 baths. Huge 2 car garage, additional storage shed, and lots of space for parking. This property is located on the county/city line. City planning has allowed this property and two others beside of it to be potentially rezoned commercial. There is a commercial property directly across the street. So much potential here in the Blackman Community...almost an acre! Agent is related to seller.
- Type:
- Townhouse
- Sq.Ft.:
- 3,340
- Status:
- Active
- Beds:
- 3
- Year built:
- 2024
- Baths:
- 3.00
- MLS#:
- 2677433
- Subdivision:
- Hidden River Estates
ADDITIONAL INFORMATION
Queenie Plan - OUR LATEST ADDITION IN HIDDEN RIVER ESTATES AND FIRST OF IT KIND IN MURFREESBORO. THREE DIFFERENT MODELS TO CHOOSE FROM. SQUARE FOOTAGE RANGING FROM 2500+ - 3500+ SQ.FT. WITH 4TH FLOOR ROOFTOP PATIOS, AN ELEVATOR, BREATHTAKING VIEWS, AND HUGE DECKS OFF KITCHEN, WHO NEEDS AN OFFICE WITH A HOME LIKE THIS? HIDDEN RIVER ESTATES INCLUDES AN AMENITY CENTER, 3 POOLS, DIRECT GREENWAY ACCESS, GATED COMMUNITY, AND MUCH MORE. BUILDER IS ALLOWING FULL SELECTION PROCESS INCLUDING A LIGHTING AND APPLIANCE ALLOWANCE SO YOU CAN CUSTOMIZE YOUR HOME THE WAY YOU WANT! Photos are form a neighboring unit.
- Type:
- Townhouse
- Sq.Ft.:
- 2,502
- Status:
- Active
- Beds:
- 3
- Year built:
- 2024
- Baths:
- 4.00
- MLS#:
- 2677381
- Subdivision:
- Hidden River Estates
ADDITIONAL INFORMATION
Rebecca Plan (End Units) - OUR LATEST ADDITION IN HIDDEN RIVER ESTATES AND FIRST OF IT KIND IN MURFREESBORO. THREE DIFFERENT MODELS TO CHOOSE FROM. SQUARE FOOTAGE RANGING FROM 2500+ - 3500+ SQ.FT. WITH 4TH FLOOR ROOFTOP PATIOS, BREATHTAKING VIEWS, AND HUGE DECKS OFF KITCHEN, WHO NEEDS AN OFFICE WITH A HOME LIKE THIS? HIDDEN RIVER ESTATES INCLUDES AN AMENITY CENTER, 3 POOLS, DIRECT GREENWAY ACCESS, GATED COMMUNITY, AND MUCH MORE. BUILDER IS ALLOWING FULL SELECTION PROCESS INCLUDING A LIGHTING AND APPLIANCE ALLOWANCE SO YOU CAN CUSTOMIZE YOUR HOME THE WAY YOU WANT!
- Type:
- Townhouse
- Sq.Ft.:
- 1,729
- Status:
- Active
- Beds:
- 3
- Year built:
- 2024
- Baths:
- 2.00
- MLS#:
- 2687680
- Subdivision:
- Hidden River Estates
ADDITIONAL INFORMATION
ONE LEVEL LIVING - ADAMS PLAN - This 2 car garage, Open Floor Plan, is exactly what everyone is looking for in a home. With amenities galore from, kayak launch, access to the GREENWAY, pickleball courts and a workout facility just to name a few, this is the perfect place to be. These units have been requested the most from people in the past and we are finally glad to be building these.
$399,900
4349 Doral Dr Murfreesboro, TN 37127
- Type:
- Other
- Sq.Ft.:
- 1,779
- Status:
- Active
- Beds:
- 3
- Year built:
- 2024
- Baths:
- 3.00
- MLS#:
- 2658764
- Subdivision:
- Jackson Towne
ADDITIONAL INFORMATION
Jackson Towne Model Home UNIT A Plan Jackson Towne, Luxury Town Home Community upgrades included, White painted brick exteriors, Black Shutters, Craftsman style front doors with black powder coated garage doors Interior features: All SS appliances, Granite counter tops in kitchen and in all BA, White cabinets in kitchen, Pool & Dog Parks!
- Type:
- Single Family
- Sq.Ft.:
- 2,989
- Status:
- Active
- Beds:
- 4
- Lot size:
- 0.4 Acres
- Year built:
- 2005
- Baths:
- 3.00
- MLS#:
- 2656213
- Subdivision:
- Royal Glen Sec 5 Resub
ADDITIONAL INFORMATION
This home will "STEEL" your heart! This 4-bedroom, 3-bathroom haven is designed for both relaxation and entertainment. Step inside to discover a well-thought-out open floor plan, perfect for hosting gatherings or simply enjoying quiet moments. The main floor offers a convenient guest suite, ensuring comfort and privacy for your visitors or loved ones. Your kitchen is the heart of the home, featuring a charming island and breakfast nook, ideal for cozy meals or a quick cup of coffee. Upstairs, the expansive primary bedroom beckons, providing ample space for relaxation. Additionally, a versatile bonus room upstairs offers endless possibilities, whether you need a home office, playroom, or media space. Parking and storage are a breeze with the 2-car garage, while the screened-in patio and stamped concrete patio invite you to enjoy the outdoors in comfort. Plus, recent updates including a new roof in 2023 and HVAC replacement upstairs in 2022 ensure peace of mind and efficiency.
Andrea D. Conner, License 344441, Xome Inc., License 262361, [email protected], 844-400-XOME (9663), 751 Highway 121 Bypass, Suite 100, Lewisville, Texas 75067


Listings courtesy of RealTracs MLS as distributed by MLS GRID, based on information submitted to the MLS GRID as of {{last updated}}.. All data is obtained from various sources and may not have been verified by broker or MLS GRID. Supplied Open House Information is subject to change without notice. All information should be independently reviewed and verified for accuracy. Properties may or may not be listed by the office/agent presenting the information. The Digital Millennium Copyright Act of 1998, 17 U.S.C. § 512 (the “DMCA”) provides recourse for copyright owners who believe that material appearing on the Internet infringes their rights under U.S. copyright law. If you believe in good faith that any content or material made available in connection with our website or services infringes your copyright, you (or your agent) may send us a notice requesting that the content or material be removed, or access to it blocked. Notices must be sent in writing by email to [email protected]. The DMCA requires that your notice of alleged copyright infringement include the following information: (1) description of the copyrighted work that is the subject of claimed infringement; (2) description of the alleged infringing content and information sufficient to permit us to locate the content; (3) contact information for you, including your address, telephone number and email address; (4) a statement by you that you have a good faith belief that the content in the manner complained of is not authorized by the copyright owner, or its agent, or by the operation of any law; (5) a statement by you, signed under penalty of perjury, that the information in the notification is accurate and that you have the authority to enforce the copyrights that are claimed to be infringed; and (6) a physical or electronic signature of the copyright owner or a person authorized to act on the copyright owner’s behalf. Failure t
Murfreesboro Real Estate
The median home value in Murfreesboro, TN is $439,900. This is higher than the county median home value of $391,800. The national median home value is $338,100. The average price of homes sold in Murfreesboro, TN is $439,900. Approximately 48% of Murfreesboro homes are owned, compared to 43.08% rented, while 8.93% are vacant. Murfreesboro real estate listings include condos, townhomes, and single family homes for sale. Commercial properties are also available. If you see a property you’re interested in, contact a Murfreesboro real estate agent to arrange a tour today!
Murfreesboro, Tennessee has a population of 148,970. Murfreesboro is more family-centric than the surrounding county with 35.3% of the households containing married families with children. The county average for households married with children is 34.98%.
The median household income in Murfreesboro, Tennessee is $66,984. The median household income for the surrounding county is $72,985 compared to the national median of $69,021. The median age of people living in Murfreesboro is 30.9 years.
Murfreesboro Weather
The average high temperature in July is 89.3 degrees, with an average low temperature in January of 25.3 degrees. The average rainfall is approximately 53.5 inches per year, with 4.1 inches of snow per year.

