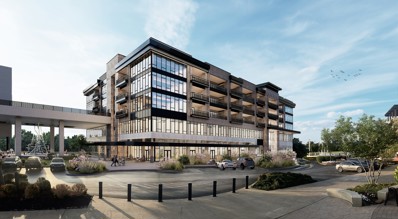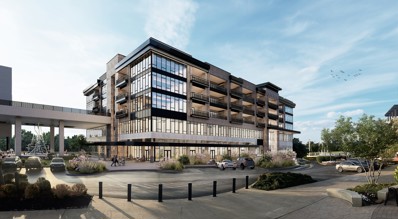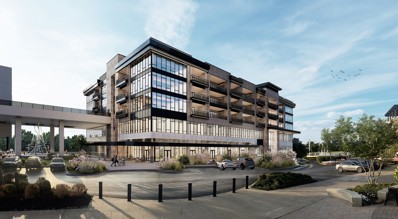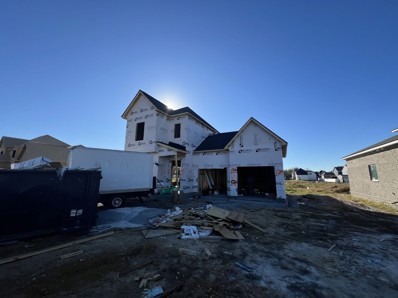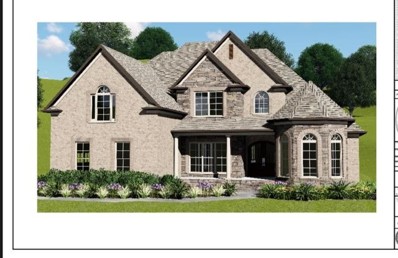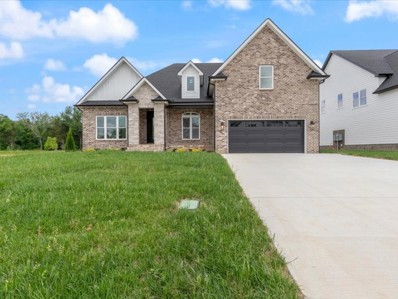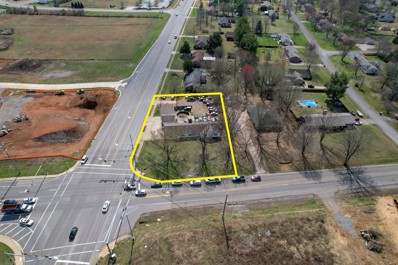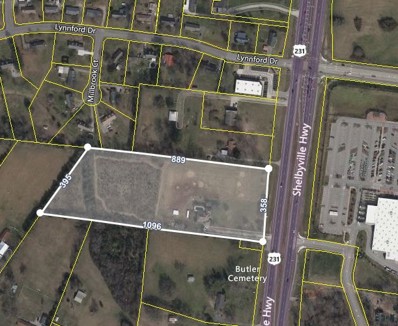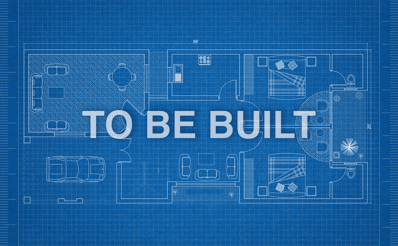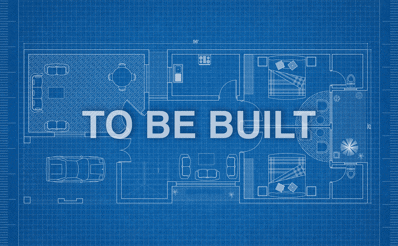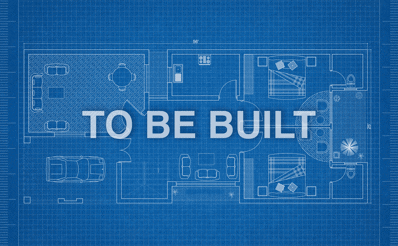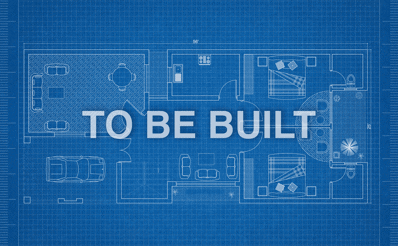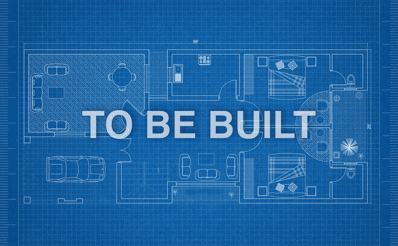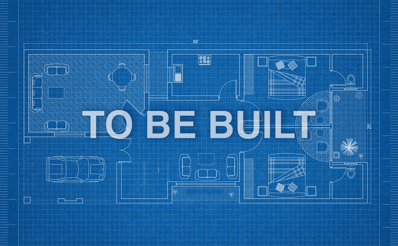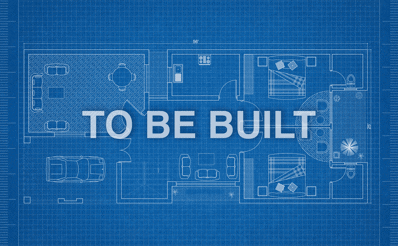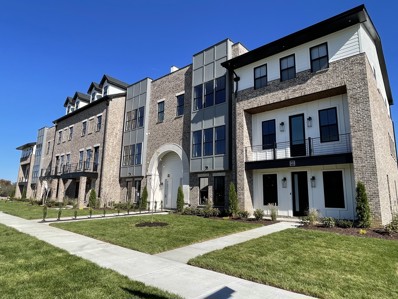Murfreesboro TN Homes for Sale
- Type:
- Condo
- Sq.Ft.:
- 1,191
- Status:
- Active
- Beds:
- 2
- Baths:
- 2.00
- MLS#:
- 2632264
- Subdivision:
- Atrium At Fountains
ADDITIONAL INFORMATION
Atrium At Fountains is one of Murfreesboro’s first luxury condominium development and features 52 spacious, urban-style condominiums with light-filled, high-end finishes in 1, 2 and 3 bedroom floor plans. Each residence will include an open living and dining area that adjoins a sleek, European-style kitchen with an island and floor-to-ceiling glass wall systems opening to a large, private, covered terrace with steel railing. Condominium owners, who will have underground secure parking and a private lobby, will take the elevator to their floor and enter their residence via an exclusive 40-foot by 175-foot three-story atrium featuring a 30-foot waterfall with meandering walkways. Located at Fountains at Gateway, which includes corporate offices, restaurants, and retail, Atrium At Fountains offers an unparalleled living experience. It's not just a residence, it's a sanctuary. Reserve your unit today. All photos are renderings and subject to change.
- Type:
- Condo
- Sq.Ft.:
- 1,060
- Status:
- Active
- Beds:
- 1
- Baths:
- 1.00
- MLS#:
- 2632262
- Subdivision:
- Atrium At Fountains
ADDITIONAL INFORMATION
Atrium At Fountains is one of Murfreesboro’s first luxury condominium development and features 52 spacious, urban-style condominiums with light-filled, high-end finishes in 1, 2 and 3 bedroom floor plans. Each residence will include an open living and dining area that adjoins a sleek, European-style kitchen with an island and floor-to-ceiling glass wall systems opening to a large, private, covered terrace w Condominium owners, who will have underground secure parking and a private lobby, will take the elevator to their floor and enter their residence via an exclusive 40-foot by 175-foot three-story atrium featuring a 30-foot waterfall with meandering walkways. Located at Fountains at Gateway, a Class A mixed-use development that includes corporate offices, restaurants, and retail, Atrium At Fountains offers an unparalleled living experience. It's not just a residence, it's a sanctuary. Reserve your unit today. All photos are renderings and subject to change.
- Type:
- Condo
- Sq.Ft.:
- 771
- Status:
- Active
- Beds:
- 1
- Baths:
- 1.00
- MLS#:
- 2632268
- Subdivision:
- Atrium At Fountains
ADDITIONAL INFORMATION
Atrium At Fountains is one of Murfreesboro’s first luxury condominium development and features 52 spacious, urban-style condominiums with light-filled, high-end finishes in 1, 2 and 3 bedroom floor plans. Each residence will include an open living and dining area that adjoins a sleek, European-style kitchen with an island and floor-to-ceiling glass wall systems opening to a large, private, covered terrace w Condominium owners, who will have underground secure parking and a private lobby, will take the elevator to their floor and enter their residence via an exclusive 40-foot by 175-foot three-story atrium featuring a 30-foot waterfall with meandering walkways. Located at Fountains at Gateway, a Class A mixed-use development that includes corporate offices, restaurants, and retail, Atrium At Fountains offers an unparalleled living experience. It's not just a residence, it's a sanctuary. Reserve your unit today. All photos are renderings and subject to change.
$464,500
120 Hon Dr Murfreesboro, TN 37128
- Type:
- Single Family
- Sq.Ft.:
- 2,116
- Status:
- Active
- Beds:
- 3
- Lot size:
- 0.19 Acres
- Year built:
- 2024
- Baths:
- 3.00
- MLS#:
- 2630134
- Subdivision:
- Magnolia Grove
ADDITIONAL INFORMATION
Dalamar Homes "Puka A" floorplan on a PREMIUM LOT in the Magnolia Grove Community which features a Clubhouse w/ Pool, Fitness Center, Playground, Tons of Open Space, and Walking Trails. This home is 3bd/3ba w/ a bonus room upstairs. This home boasts an electric fireplace, tile to the ceiling in the master bathroom, a 10x10 patio, and so much more! Conveniently located between both I-24 and I-840 making a commute into Downtown Nashville or Franklin a breeze. Minutes from Publix, Kroger, Costco, and the Avenue shops and restaurants
- Type:
- Single Family
- Sq.Ft.:
- 2,599
- Status:
- Active
- Beds:
- 4
- Lot size:
- 0.75 Acres
- Year built:
- 1982
- Baths:
- 3.00
- MLS#:
- 2624967
- Subdivision:
- Colonial Est Sec 4
ADDITIONAL INFORMATION
Back on the market at no fault of the seller. Newly completed GAF Timberline hdz roof with transferable lifetime warranty and all other performance warranties for staining and wind resistance as well! Want to live in the country but not too far from the store? Barfield Park and the brand new Aldi just a few minutes away! And NO Home Owner's Association fees! How about a large and private yard with plenty of room for free range chickens, several organic garden spots and 12 healthy organic fruit trees bearing buckets of produce? Then this is your home! Cape Cod with wood burning fireplace, large den with shaker style cathedral ceiling and beautiful balcony overlooking, hardwood/parquet/carpeted floors throughout, a fully fenced yard with privacy and beautiful trees, and extra side lot! Freshly painted interior, crawl space encapsulated (2015), new hvac duct work (2015), and new septic field lines (2015), and in-ground storm shelter (FlatSafe) in garage floor! Includes home warranty. Lots of storage, and extra rooms. All brick! Solid house!
- Type:
- Single Family
- Sq.Ft.:
- 1,691
- Status:
- Active
- Beds:
- 3
- Lot size:
- 0.54 Acres
- Year built:
- 1982
- Baths:
- 2.00
- MLS#:
- 2749686
- Subdivision:
- Deerfield Sec 3
ADDITIONAL INFORMATION
Stunning single story ranch home! This home offers elegance and comfort with its 3 bedrooms and 2 tastefully updated bathrooms, gorgeous sand and finish hardwoods throughout, brand new cabinetry, premium paint, new energy efficient windows and a brand new roof! The luxurious primary suite features an expansive walk-in closet and attached bathroom. The serene and private back yard has a covered patio, completely fenced back yard and an additional storage shed. Nestled on just over half an acre, this move in ready property is located within the coveted triple Blackman school zone! Additionally, enjoy the freedom of no HOA! Other notable upgrades are: all new gutters, lights/ceiling fans, crawl space liner, water heater and counter tops. The HVAC and brand new windows are under warranty and there's a transferable warranty on the new roof. The oven and HVAC are newer (2 years old or less). See attached document for full list of upgrades and improvements.
- Type:
- Single Family
- Sq.Ft.:
- 3,216
- Status:
- Active
- Beds:
- 4
- Lot size:
- 0.25 Acres
- Year built:
- 2024
- Baths:
- 3.00
- MLS#:
- 2641372
- Subdivision:
- Salem Corner
ADDITIONAL INFORMATION
- Type:
- Single Family
- Sq.Ft.:
- 3,108
- Status:
- Active
- Beds:
- 4
- Lot size:
- 0.23 Acres
- Year built:
- 2024
- Baths:
- 4.00
- MLS#:
- 2618731
- Subdivision:
- Salem Corner
ADDITIONAL INFORMATION
Brand new construction being built in an awesome brand new development! Lots of upgrades. Custom cabinets quartz countertops, screened in back porch, all wood built ins, wet bar in the bonus, and much more! Come check this one out!
- Type:
- Townhouse
- Sq.Ft.:
- 1,828
- Status:
- Active
- Beds:
- 3
- Year built:
- 2018
- Baths:
- 3.00
- MLS#:
- 2617568
- Subdivision:
- Trinity Point Townhomes
ADDITIONAL INFORMATION
This beautiful home epitomizes refined luxury and superb craftsmanship. With a serene neutral color palette throughout, it creates a calming atmosphere ideal for both relaxation and entertaining. The kitchen, the heart of the home, features an attractive accent backsplash that complements the spacious island, perfect for casual dining or elegant gatherings. Stainless steel appliances add a contemporary touch to this culinary space. In the primary bedroom, a large walk-in closet keeps clothing neatly organized and accessible. The highlight of the primary bathroom is its exquisite design, including double sinks and smart storage solutions for a luxurious start to your day. Explore this tranquil retreat that seamlessly combines elegant style with practicality. It's an exceptional opportunity for buyers seeking a home that radiates sophistication, warmth, and unique charm.
$1,900,000
4339 Veterans Pkwy Murfreesboro, TN 37128
- Type:
- Single Family
- Sq.Ft.:
- 2,245
- Status:
- Active
- Beds:
- 3
- Lot size:
- 0.6 Acres
- Year built:
- 1977
- Baths:
- 2.00
- MLS#:
- 2626459
- Subdivision:
- Hickory Hills Sec 1
ADDITIONAL INFORMATION
Commercial Potential!! Location, Location, Location. This home sits on the corner of two of the fastest growing roads and community in Rutherford County. Hospitals, Restaurants, Retail, Grocery stores, and more are all being built close by! This is minutes from I840 off of Veterans Pkwy and I24 off Hwy 96. Come build your fast food, convenience store, gas station, strip center etc. in the growing community of Murfreesboro!
$5,750,000
3550 Shelbyville Hwy Murfreesboro, TN 37127
- Type:
- Single Family
- Sq.Ft.:
- 2,526
- Status:
- Active
- Beds:
- 3
- Lot size:
- 8.3 Acres
- Year built:
- 1993
- Baths:
- 4.00
- MLS#:
- 2610723
- Subdivision:
- Town & Country Est
ADDITIONAL INFORMATION
8.03 Acres - zoned Residential but City has CH Zoning attached. Home is being sold in "As-Is" state. Home is being rented. Do not approach tenants. Contact Selling Agent.
- Type:
- Single Family
- Sq.Ft.:
- 2,130
- Status:
- Active
- Beds:
- 3
- Year built:
- 2024
- Baths:
- 2.00
- MLS#:
- 2588802
- Subdivision:
- Smith Farms
ADDITIONAL INFORMATION
PRESALE, TO BE BUILT: The Kingston floorplan with Craftsman elevation. One-level living with optional second floor upgrades. WHY WAIT? Save big on the BRAND-NEW home you want NOW! $10,000 towards closing costs when working with our preferred lender & title company.
- Type:
- Single Family
- Sq.Ft.:
- 1,646
- Status:
- Active
- Beds:
- 3
- Year built:
- 2024
- Baths:
- 2.00
- MLS#:
- 2588801
- Subdivision:
- Smith Farms
ADDITIONAL INFORMATION
PRESALE, TO BE BUILT: The Cleveland floorplan with Craftsman elevation. Choose your homesite, options, and upgrades including 3rd Car Garage where available! WHY WAIT? Save big on the BRAND-NEW home you want NOW! $10,000 towards closing costs when working with our preferred lender & title company.
- Type:
- Single Family
- Sq.Ft.:
- 2,339
- Status:
- Active
- Beds:
- 3
- Year built:
- 2024
- Baths:
- 3.00
- MLS#:
- 2588799
- Subdivision:
- Smith Farms
ADDITIONAL INFORMATION
PRESALE, TO BE BUILT: The Sutherland floorplan with Craftsman elevation. Choose your homesite, options, and upgrades including 3rd Car Garage on select homesites! WHY WAIT? Save big on the BRAND-NEW home you want NOW! $10,000 towards closing costs when working with our preferred lender & title company.
- Type:
- Single Family
- Sq.Ft.:
- 2,547
- Status:
- Active
- Beds:
- 4
- Year built:
- 2024
- Baths:
- 3.00
- MLS#:
- 2588803
- Subdivision:
- Smith Farms
ADDITIONAL INFORMATION
PRESALE, TO BE BUILT: The Roland floorplan with Craftsman elevation. Choose your homesite, options, and upgrades including 3rd Car Garage on select homesites! WHY WAIT? Save big on the BRAND-NEW home you want NOW! $10,000 towards closing costs when working with our preferred lender & title company.
- Type:
- Single Family
- Sq.Ft.:
- 2,056
- Status:
- Active
- Beds:
- 3
- Year built:
- 2024
- Baths:
- 3.00
- MLS#:
- 2588786
- Subdivision:
- Smith Farms
ADDITIONAL INFORMATION
PRESALE, TO BE BUILT: The Kirkland floorplan with Craftsman elevation. Choose your homesite, options, and upgrades including 3rd Car Garage on select homesites! Save big on the BRAND-NEW home you want NOW! $10,000 towards closing costs when working with our preferred lender & title company.
- Type:
- Single Family
- Sq.Ft.:
- 1,765
- Status:
- Active
- Beds:
- 3
- Year built:
- 2024
- Baths:
- 2.00
- MLS#:
- 2588785
- Subdivision:
- Smith Farms
ADDITIONAL INFORMATION
PRESALE, TO BE BUILT: The Heartland floorplan with Craftsman elevation. Choose your homesite, options, and upgrades including 3rd Car Garage where available! WHY WAIT? Save big on the BRAND-NEW home you want NOW! $10,000 towards closing costs when working with our preferred lender & title company.
- Type:
- Single Family
- Sq.Ft.:
- 2,573
- Status:
- Active
- Beds:
- 3
- Year built:
- 2024
- Baths:
- 3.00
- MLS#:
- 2588789
- Subdivision:
- Smith Farms
ADDITIONAL INFORMATION
PRESALE, TO BE BUILT: The Sawyer floorplan with Craftsman elevation. Choose your homesite, options, and upgrades! WHY WAIT? Save big on the BRAND-NEW home you want NOW! $10,000 towards closing costs when working with our preferred lender & title company.
Open House:
Sunday, 12/22 12:00-5:00PM
- Type:
- Single Family
- Sq.Ft.:
- 2,853
- Status:
- Active
- Beds:
- 4
- Lot size:
- 0.21 Acres
- Year built:
- 2019
- Baths:
- 3.00
- MLS#:
- 2564097
- Subdivision:
- Nature Walk Sec 2
ADDITIONAL INFORMATION
HARNEY HOMES MODEL FORMOSA PLAN NOW OPEN. NATURE WALK COMMUNITY. SQUARE FOOTAGE RANGING FROM 2,500TO 4,000 SQ. FEET. WE WELCOME YOU TO VISIT. MONDAY - TUESDAY - FRIDAY CLOSED Wednesday & Thursday/ OPEN EVERY WEEKEND Saturday 9-5 /Sunday 12-5
- Type:
- Townhouse
- Sq.Ft.:
- 3,340
- Status:
- Active
- Beds:
- 3
- Year built:
- 2023
- Baths:
- 4.00
- MLS#:
- 2495939
- Subdivision:
- Hidden River Estates
ADDITIONAL INFORMATION
Queenie Plan - OUR LATEST ADDITION IN HIDDEN RIVER ESTATES AND FIRST OF IT KIND IN MURFREESBORO. THREE DIFFERENT MODELS TO CHOOSE FROM. SQUARE FOOTAGE RANGING FROM 2500+ - 3500+ SQ.FT. WITH 4TH FLOOR ROOFTOP PATIOS, AN ELEVATOR, BREATHTAKING VIEWS, AND HUGE DECKS OFF KITCHEN, WHO NEEDS AN OFFICE WITH A HOME LIKE THIS? HIDDEN RIVER ESTATES INCLUDES AN AMENITY CENTER, 3 POOLS, DIRECT GREENWAY ACCESS, GATED COMMUNITY, AND MUCH MORE. BUILDER IS ALLOWING FULL SELECTION PROCESS INCLUDING A LIGHTING AND APPLIANCE ALLOWANCE SO YOU CAN CUSTOMIZE YOUR HOME THE WAY YOU WANT! Photos are form a neighboring unit.
Open House:
Saturday, 12/28 10:00-3:00PM
- Type:
- Single Family
- Sq.Ft.:
- 2,706
- Status:
- Active
- Beds:
- 4
- Lot size:
- 0.19 Acres
- Year built:
- 2022
- Baths:
- 3.00
- MLS#:
- 2407351
- Subdivision:
- Marymont Springs Sec 3
ADDITIONAL INFORMATION
Harney Homes - The Cumberland Ridge Plan. All upgrades included in this home, hardwood throughout the first floor, huge kitchen w large island, walk in pantry, open floor plan, wood staircase, crown molding, built in shelving, stone fireplace, large covered back patio, 2 car epoxy garage, Gated Community! Current Selections are final, no changes can be made. Model home is open Wednesday-Saturday 9am-6pm, and Sunday 12pm-6pm
Andrea D. Conner, License 344441, Xome Inc., License 262361, [email protected], 844-400-XOME (9663), 751 Highway 121 Bypass, Suite 100, Lewisville, Texas 75067


Listings courtesy of RealTracs MLS as distributed by MLS GRID, based on information submitted to the MLS GRID as of {{last updated}}.. All data is obtained from various sources and may not have been verified by broker or MLS GRID. Supplied Open House Information is subject to change without notice. All information should be independently reviewed and verified for accuracy. Properties may or may not be listed by the office/agent presenting the information. The Digital Millennium Copyright Act of 1998, 17 U.S.C. § 512 (the “DMCA”) provides recourse for copyright owners who believe that material appearing on the Internet infringes their rights under U.S. copyright law. If you believe in good faith that any content or material made available in connection with our website or services infringes your copyright, you (or your agent) may send us a notice requesting that the content or material be removed, or access to it blocked. Notices must be sent in writing by email to [email protected]. The DMCA requires that your notice of alleged copyright infringement include the following information: (1) description of the copyrighted work that is the subject of claimed infringement; (2) description of the alleged infringing content and information sufficient to permit us to locate the content; (3) contact information for you, including your address, telephone number and email address; (4) a statement by you that you have a good faith belief that the content in the manner complained of is not authorized by the copyright owner, or its agent, or by the operation of any law; (5) a statement by you, signed under penalty of perjury, that the information in the notification is accurate and that you have the authority to enforce the copyrights that are claimed to be infringed; and (6) a physical or electronic signature of the copyright owner or a person authorized to act on the copyright owner’s behalf. Failure t
Murfreesboro Real Estate
The median home value in Murfreesboro, TN is $435,450. This is higher than the county median home value of $391,800. The national median home value is $338,100. The average price of homes sold in Murfreesboro, TN is $435,450. Approximately 48% of Murfreesboro homes are owned, compared to 43.08% rented, while 8.93% are vacant. Murfreesboro real estate listings include condos, townhomes, and single family homes for sale. Commercial properties are also available. If you see a property you’re interested in, contact a Murfreesboro real estate agent to arrange a tour today!
Murfreesboro, Tennessee has a population of 148,970. Murfreesboro is more family-centric than the surrounding county with 35.3% of the households containing married families with children. The county average for households married with children is 34.98%.
The median household income in Murfreesboro, Tennessee is $66,984. The median household income for the surrounding county is $72,985 compared to the national median of $69,021. The median age of people living in Murfreesboro is 30.9 years.
Murfreesboro Weather
The average high temperature in July is 89.3 degrees, with an average low temperature in January of 25.3 degrees. The average rainfall is approximately 53.5 inches per year, with 4.1 inches of snow per year.
