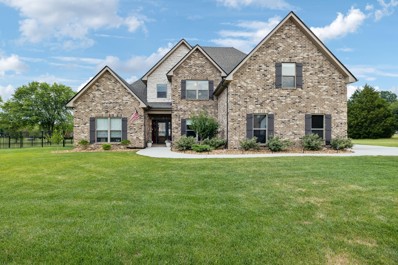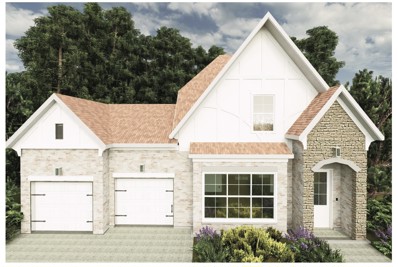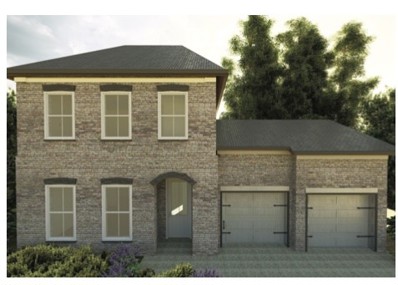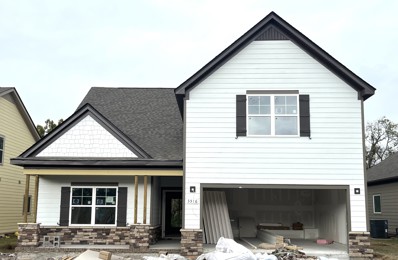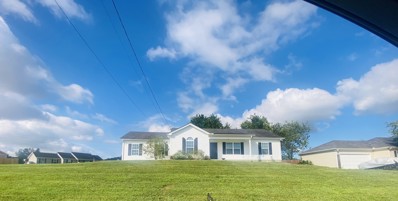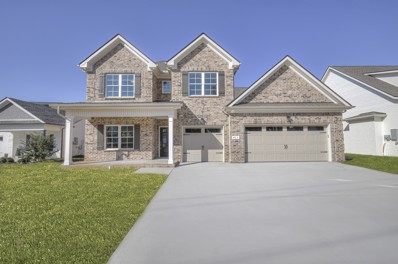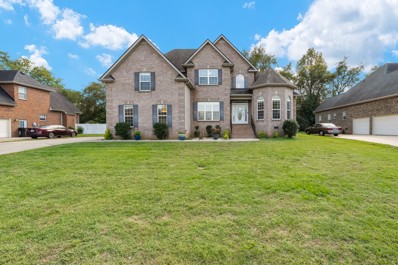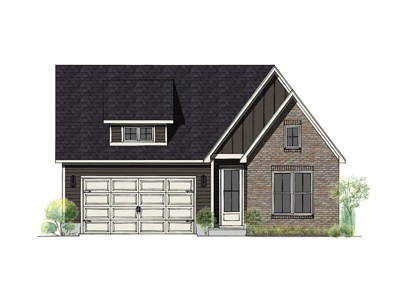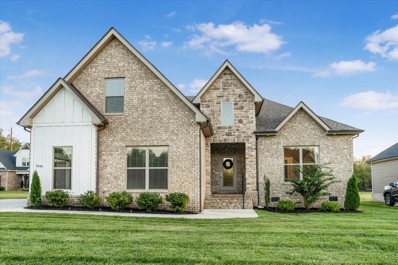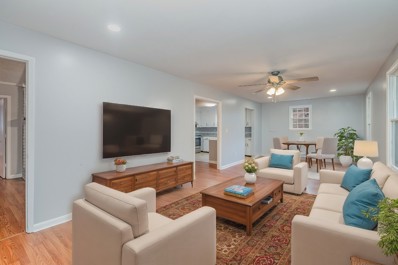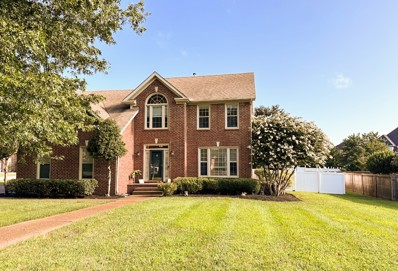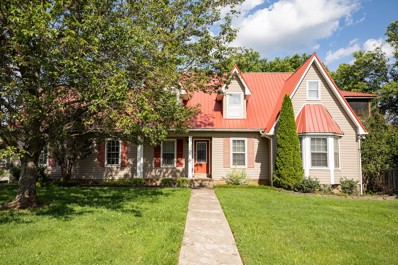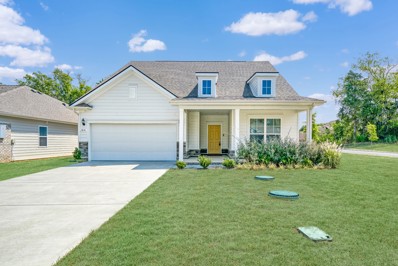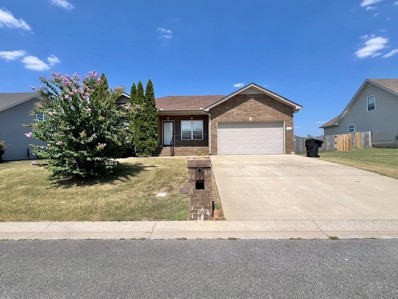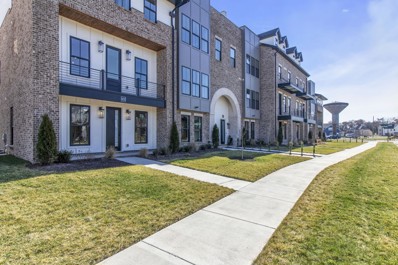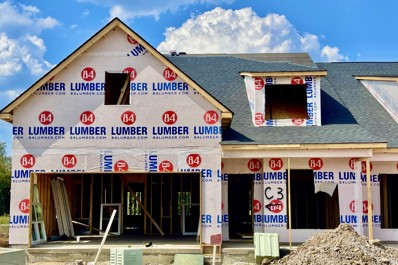Murfreesboro TN Homes for Sale
- Type:
- Single Family
- Sq.Ft.:
- 2,579
- Status:
- Active
- Beds:
- 4
- Year built:
- 2024
- Baths:
- 4.00
- MLS#:
- 2758064
- Subdivision:
- Magnolia Grove Sec 1 Ph 2
ADDITIONAL INFORMATION
Welcome to Magnolia Grove Subdivision by Dalamar Homes LLC. Big Sur Elevation B (or choose from seven total floorpans that start at $429k). Anywhere from 3bd, 2.5 bath, 2 car garage minimum (some options to convert garage to bonus room or extra bedroom and bathroom). All these homes feature open concept living; 10-foot first floor ceilings, modern baseboards, archways throughout, rounded drywall corners; and trey ceilings in the master bedrooms. You even have the option to upgrade to a gas stovetop or tankless water heater! Community features a Clubhouse w/ Pool, Fitness Center, playground, Tons of Space and Walking Trails. Conveniently located between both I-24 and I-840 making a commute into Downtown Nashville or Franklin a breeze. Minutes from Publix, Kroger, Costco, and the Avenue shops and restaurants. Completely customize your home with our in house design team. Pick your own brick, paint, flooring, cabinets, and so much more!
- Type:
- Single Family
- Sq.Ft.:
- 2,547
- Status:
- Active
- Beds:
- 4
- Year built:
- 2024
- Baths:
- 3.00
- MLS#:
- 2757023
- Subdivision:
- Smith Farms
ADDITIONAL INFORMATION
The beautiful Roland floorplan with 3-sided Homestead elevation. Upgrades galore; beautiful white cabinets, quartz countertops, upstairs loft! See media for interior and exterior collages. Home will be finished in early October! $5,000 + fridge and blinds when working with our preferred Lender & title company. Smith Farms is a beautiful community convenient to Nashville and only minutes from much of Murfreesboro’s convenient shopping, dining, & recreation. Come visit us today to learn more about Smith Farms!
- Type:
- Single Family
- Sq.Ft.:
- 2,949
- Status:
- Active
- Beds:
- 3
- Lot size:
- 2.64 Acres
- Year built:
- 2023
- Baths:
- 3.00
- MLS#:
- 2704055
- Subdivision:
- The Estates Of Stewart Creek
ADDITIONAL INFORMATION
Price Improvement! Deal fell through - their loss is your gain! Located in desirable Stewart Creek, thoughtfully designed & upgraded, this is THE ONE! Perked for 3 Beds but is a 4 Bed floor plan. Minutes from I-24, this like new home sits on 2+ acres w/ an open concept floorplan. The living room features a propane FP & vaulted ceiling. The kitchen has an abundance of cabinets, island, granite counters, undercabinet lights, S/S appliances, & pantry. Besides an eating area in the kitchen, there’s a formal dining room. The primary suite on the main level includes French doors, jetted tub, tile shower w/ dual showerheads, & large walk-in closet w/ built ins. One additional bedroom & laundry w/ sink & cabinets round out the main level. Upstairs is a huge bonus room w/ wet bar, 1 additional bedroom, office & full bath w/ dual sinks. Enjoy TN living at its finest when you step out to the expanded patio w/ FP. Private lot with extra charm and space for a pool or shop. Make this your dream home today! Quick close possible and seller is willing to assist with closing costs for a full price offer that closes on or before Dec 15, 2024.
- Type:
- Single Family
- Sq.Ft.:
- 2,450
- Status:
- Active
- Beds:
- 4
- Year built:
- 2024
- Baths:
- 4.00
- MLS#:
- 2704999
- Subdivision:
- Magnolia Grove Sec 1 Ph 2
ADDITIONAL INFORMATION
Welcome to the brand new Phase II Magnolia Grove Subdivision by Dalamar Homes LLC. FloorPlan Galveston Elevation A w/ an additional bedroom and bathroom over the garage (or choose from seven total floorpans that start at $429k). Anywhere from 3bd, 2.5 bath minimum, 2 car garage (some options to convert garage to bonus room or extra bedroom and bathroom). All these homes feature open concept living; 10-foot first floor ceilings, modern baseboards, archways throughout, rounded drywall corners; and trey ceilings in the master bedrooms. You even have the option to upgrade to a gas stovetop or tankless water heater! Community features a Clubhouse w/ Pool, Fitness Center, playground, Tons of Space and Walking Trails. Conveniently located between both I-24 and I-840 making a commute into Downtown Nashville or Franklin a breeze. Minutes from Publix, Kroger, Costco, and the Avenue shops and restaurants. Completely customize your home with our in house design team. Pick your own brick, paint,
- Type:
- Single Family
- Sq.Ft.:
- 2,250
- Status:
- Active
- Beds:
- 3
- Year built:
- 2024
- Baths:
- 3.00
- MLS#:
- 2704981
- Subdivision:
- Magnolia Grove Sec 1 Ph 2
ADDITIONAL INFORMATION
Welcome to the brand new Phase II Magnolia Grove Subdivision by Dalamar Homes LLC. FloorPlan Nissi Elevation B or choose from seven total floorpans that start at $429k. Anywhere from 3bd 2.5 bath 2 car garage minimum (some options to convert garage to bonus room or extra bedroom and bathroom). All these homes feature open concept living; 10-foot first floor ceilings, modern baseboards, archways throughout, rounded drywall corners; and trey ceilings in the master bedrooms. You even have the option to upgrade to a gas stovetop or tankless water heater! Completely customize your home with our in house design team. Pick your own brick, paint, flooring, cabinets, and so much more!
Open House:
Sunday, 11/17 1:30-3:30PM
- Type:
- Single Family
- Sq.Ft.:
- 2,282
- Status:
- Active
- Beds:
- 4
- Year built:
- 2024
- Baths:
- 3.00
- MLS#:
- 2703976
- Subdivision:
- Mankin Pointe
ADDITIONAL INFORMATION
Plan (2282 Elevation DEF) East facing, beside model home. Due end of November All stock photos. Great 4 bedrooms, 3 bathrooms and bonus room. The plan has an open concept with 12 ft ceilings in GR,Kitchen,dining areas. Offering three bedrooms down and one up with a bonus room as well! Smooth ceilings, Craftsman trim, insulated and painted garage. Full kitchen appliance package. Home will be in James Hardie white with dark brown trim. You will love the large covered back porch with wood burning fireplance (outdoor fireplace not indoor) ! $99 Contract Deposits and $99 Closing Costs! Ask about rate buy down. *Must use preferred lender.
- Type:
- Single Family
- Sq.Ft.:
- 1,302
- Status:
- Active
- Beds:
- 3
- Lot size:
- 0.5 Acres
- Year built:
- 2013
- Baths:
- 2.00
- MLS#:
- 2701341
- Subdivision:
- Bairds Corner Amended
ADDITIONAL INFORMATION
Welcome to 1318 Bairdscorner Drive. USDA eligible! This turnkey, 3 bedroom, 2 bath Ranch home is located on a half acre, corner lot with no HOA. Take a short drive to shopping, food, entertainment and a 12 min drive to MTSU. New appliances, new floors, new paint, new fixtures and new hardware throughout! Great outdoor space for all entertainment you could desire! Jones Construction Co.-Miss Jennifer floor plan.
Open House:
Friday, 11/15 9:00-5:00PM
- Type:
- Single Family
- Sq.Ft.:
- 2,948
- Status:
- Active
- Beds:
- 4
- Lot size:
- 0.2 Acres
- Year built:
- 2024
- Baths:
- 3.00
- MLS#:
- 2700266
- Subdivision:
- Nature Walk
ADDITIONAL INFORMATION
Ask about our current special $100 moves you in $100 Contract Deposit to reserve your home and Harney Homes pays all of your closing costs! *Must use preferred lender- Accurate Mortage & Title Company Lawyers Land & Title! New Floor Plan! Harney Homes presents the Arrington plan! This beautiful home has 4 bedrooms & 3 bathrooms with a large 3 car garage. Two bedrooms downstairs! Three sides stone fireplace with hearth & built-ins in the 2-story living room, large island and pantry in the kitchen, and a dining room overlooking the backyard. Double vanity, separate tub/shower in the owner's bath, tray ceiling in owner's suite. Spacious laundry room with drop zone. Huge bonus room upstairs! Large covered back porch, come see it today to make it yours!
- Type:
- Townhouse
- Sq.Ft.:
- 1,760
- Status:
- Active
- Beds:
- 3
- Lot size:
- 5.87 Acres
- Year built:
- 2021
- Baths:
- 3.00
- MLS#:
- 2700241
- Subdivision:
- Ashton At Salem Creek
ADDITIONAL INFORMATION
This modern 3-bedroom, 2.5-bath townhome is located at 2408 Salem Creek Ct, Murfreesboro, TN, in a peaceful cul-de-sac. The exterior features light gray siding, brick accents, and a one-car garage with neatly maintained landscaping. Inside, the open floor plan is filled with natural light, leading to a modern kitchen with stainless steel appliances, sleek cabinetry, and granite countertops. The master suite offers a walk-in closet and an en-suite bathroom, while the additional bedrooms provide ample space. The home also includes a private backyard for outdoor relaxation. Located in a desirable community, this home offers convenient access to shopping, dining, and other local amenities. making it an excellent opportunity for homebuyers looking for both comfort and affordability.
Open House:
Saturday, 11/16 10:00-5:00PM
- Type:
- Single Family
- Sq.Ft.:
- 2,582
- Status:
- Active
- Beds:
- 3
- Year built:
- 2024
- Baths:
- 3.00
- MLS#:
- 2757541
- Subdivision:
- Sycamore Grove
ADDITIONAL INFORMATION
The Elizabeth is located in the Subdivision of Sycamore Grove. The first floor features an open concept Living/Dining and Kitchen. Primary suite of the main level. Covered patio for outdoor living. Second floor features a loft, bonus room, two additional bedrooms, and storage access.
- Type:
- Single Family
- Sq.Ft.:
- 3,105
- Status:
- Active
- Beds:
- 4
- Lot size:
- 0.28 Acres
- Year built:
- 2005
- Baths:
- 3.00
- MLS#:
- 2744960
- Subdivision:
- Savannah Ridge Sec 10
ADDITIONAL INFORMATION
Welcome to your dream all-brick haven! This stunning 4-bedroom, 3-bathroom home offers 3,105 square feet of comfort and style. Step onto the gleaming hardwood floors that welcome you into the main level. Love to entertain? The spacious eat-in kitchen, complete with stainless steel appliances, flows seamlessly into the cozy hearth room with a gas fireplace—perfect for intimate gatherings. Unwind in the master suite's Jacuzzi tub or enjoy a movie night in the versatile bonus room, which could easily serve as a 5th bedroom. Bask in the sun on your backyard deck or explore the community amenities: a shimmering pool, putting green, covered pavilion, and playground—all just steps away. Security-conscious? You're covered with 5 Vivint security cameras. Centrally located, you're minutes from shopping, grocery stores, and dining. This home strikes the perfect balance between charm and convenience, inviting you to live your best life. Don’t miss out—schedule your tour today!
Open House:
Saturday, 11/16 10:00-5:00PM
- Type:
- Single Family
- Sq.Ft.:
- 2,302
- Status:
- Active
- Beds:
- 3
- Lot size:
- 0.25 Acres
- Year built:
- 2024
- Baths:
- 2.00
- MLS#:
- 2698713
- Subdivision:
- Sycamore Grove Sec 1
ADDITIONAL INFORMATION
Beautiful ranch style home located in the Subdivision of Sycamore Grove. The first floor features an open concept living/ dining area, kitchen and fireplace. Owner's suite is separated from the 2 additional Bedrooms for added privacy. Second floor features large bonus room and tons of storage.
- Type:
- Single Family
- Sq.Ft.:
- 2,974
- Status:
- Active
- Beds:
- 3
- Lot size:
- 0.59 Acres
- Year built:
- 2022
- Baths:
- 4.00
- MLS#:
- 2706571
- Subdivision:
- The Estates Of Stewart Creek
ADDITIONAL INFORMATION
Embrace the extraordinary in this custom-built residence in prestigious Stewart Creek. Enjoy spacious living areas filled with natural light, featuring a grand foyer entrance, an inviting living room, open-concept kitchen and dining areas, and expansive windows throughout. Designed to inspire, this home radiates warmth and elegance with its unique layout.This residence offers 3 bedrooms 3 1/2 baths.The kitchen features an oversized island, all stainless steel appliances, custom cabinets/large pantry.There’s also an office that can be converted into a 4th bedroom. The primary suite includes a double vanity bathroom, a stand-alone tub, and a walk-in closet. Additional highlights include Palmetto hardwood flooring throughout the main level, with the primary suite and a second bedroom conveniently located on the main floor, huge bonus room, a side entry 3-car garage, and a covered porch and patio. Located minutes from shops, restaurants, and other conveniences Murfreesboro has to offer!
$379,000
2115 Arrow Ct Murfreesboro, TN 37127
- Type:
- Single Family
- Sq.Ft.:
- 3,246
- Status:
- Active
- Beds:
- 6
- Lot size:
- 0.3 Acres
- Year built:
- 1976
- Baths:
- 3.00
- MLS#:
- 2698319
- Subdivision:
- Wilson Estates Sec 1
ADDITIONAL INFORMATION
* Back on the Market with great price Improvement and seller offering up to $10,000 credit towards buyers closing cost, prepaid's, or rate buy down with full price offer. Welcome to your new home! This move-in-ready gem boasts 6 spacious bedrooms and 2.5 modern bathrooms, freshly painted throughout for a bright and inviting atmosphere. The updated kitchen features sleek new stainless steel appliances, stunning granite countertops, and freshly painted cabinets. Enjoy the fresh look of new lighting and ceiling fans installed throughout. Both full bathrooms have been beautifully updated with stylish new tile and vanities. Outside, you'll find a large, level lot complete with a convenient 3-car carport and a handy storage building. This home is ideal for families needing extra space or investors seeking a lucrative rental property. Don’t miss the opportunity to make this wonderful property your own!
- Type:
- Single Family
- Sq.Ft.:
- 2,604
- Status:
- Active
- Beds:
- 4
- Lot size:
- 0.38 Acres
- Year built:
- 1996
- Baths:
- 3.00
- MLS#:
- 2751621
- Subdivision:
- Savannah Ridge Sec 1
ADDITIONAL INFORMATION
Welcome to 203 Savannah Ridge, where charm meets modern elegance! This spacious 4-bedroom home, offering over 2,600 sq. ft. of living space, features new plush carpeting upstairs and sleek hardwood floors on the main level, creating an inviting and stylish atmosphere. Updated light fixtures throughout add a touch of sophistication to every room. Relax and recharge in your private hot tub, set in a vinyl-fenced backyard that ensures both peace and privacy. The organized garage system and custom-designed bedroom closets provide ample storage solutions. Ascend the hardwood stairs for a timeless, classic feel that elevates the home’s overall aesthetic. Enjoy the convenience of a water filtration system for fresh, clean water—a thoughtful upgrade. The beautifully landscaped exterior enhances the home’s curb appeal. Nestled in a tranquil neighborhood, this residence combines modern amenities with a refined style, offering the perfect retreat for those who value comfort and detail.
- Type:
- Townhouse
- Sq.Ft.:
- 1,320
- Status:
- Active
- Beds:
- 2
- Year built:
- 2009
- Baths:
- 3.00
- MLS#:
- 2744366
- Subdivision:
- Florence Village Iii Pud Ph 2
ADDITIONAL INFORMATION
Immaculate*NO carpet*Save hundreds/yr on HOA fees compared to the others*Get ready to fall in love with "higher end" everything! Each bdrm has an attached bathroom*Shiny NEW appliances*LVP & Laminate flooring upgrades, Stained Cabinets *Primary & powder room bthrms- marble countertops*HVAC replaced 2019! Washer/Dryer connections upstairs with your bedrooms*5x7 closet*7x5 closet*Open Floorplan*Almost everything is new*Low maintenance living*exterior storage plus HUGE floored attic!! Priced to SELL with these upgrades! *privacy fenced patio*Granite*Marble*LVT*Stainless steel*fresh serene paint colors. Large rooms & closets! Two assigned parking spots*plenty of visitor parking very close by. Just 34 miles to the heart of downtown Nashville and just over 9 miles to the sweet farmer's market on our historic, manicured town square*4.3 miles to two popular grocery stores, new proposed Veterans Park, dining, medical offices, etc.*Very convenient gas station market at edge of neighborhood*
- Type:
- Single Family
- Sq.Ft.:
- 3,300
- Status:
- Active
- Beds:
- 3
- Lot size:
- 1.03 Acres
- Year built:
- 1989
- Baths:
- 3.00
- MLS#:
- 2697890
- Subdivision:
- Deer Crossing
ADDITIONAL INFORMATION
Lovely home on a beautiful oversized lot! Home is permitted for 3 bedrooms w/potential 4th and 5th bedrooms, one possibility could be an in-law suite with a separate entrance upstairs. Home offers freshly painted rooms. Hardwood floors in living room and hallway. Also this home has a covered front and back porch with a side entry covered porch that leads to the upstairs. Backyard is partially fenced with more room for potential on the side of the property. This home has so much potential and zoned TRIPLE STEWARTS CREEK! and NO HOA! Possible 100% financing with an RD loan!
- Type:
- Townhouse
- Sq.Ft.:
- 1,474
- Status:
- Active
- Beds:
- 3
- Year built:
- 2024
- Baths:
- 3.00
- MLS#:
- 2697767
- Subdivision:
- River Landing
ADDITIONAL INFORMATION
READY TO MOVE IN! PLEASE SEE ATTACHED FLYER FOR AMAZING INCENTIVES. LOT 82. D.R. Horton’s Premier Riverfront Community nestled along Stones River and Overall Creek in the heart of Murfreesboro’s new gateway. AMENITIES INCLUDED Canoe/Kayak Launch Points, Expansive Swimming Pool with Amenity Center, Children’s Playground and scenic Walking Trails throughout. Conveniently located at Northwest Broad & Singer Road with direct access to I-24 and 840 assuring fast commuting times and a 30-minute drive to Nashville/BNA Airport. Ascension St. Thomas Medical Center, The Avenue Shopping Center and a plethora of restaurants/grocery stores are all within minutes from River Landing. Medford Townhome with Quartz Countertops in kitchen and bathrooms, Stainless Whirlpool Appliances, Engineered Hardwood Floors and a spacious Primary Suite with large walk-in closet. BEAUTIFUL TREE LINE LOT.
- Type:
- Single Family
- Sq.Ft.:
- 2,504
- Status:
- Active
- Beds:
- 3
- Lot size:
- 0.2 Acres
- Year built:
- 2022
- Baths:
- 3.00
- MLS#:
- 2697487
- Subdivision:
- Hayden Cove Sec 1
ADDITIONAL INFORMATION
Discover this stunning 3-bedroom, 3-bathroom home, complete with an office and a spacious bonus area upstairs, all perfectly positioned on a corner lot. This home is designed for both comfort and versatility, offering plenty of space to live, work, and play. Step inside to an open and airy floor plan, where the living room flows seamlessly into the dining area and kitchen. The kitchen is a chef's dream, featuring modern appliances, ample counter space, and an island that's perfect for meal prep and casual dining. The main floor also includes a dedicated office, ideal for remote work or a quiet study space. The expansive upper level offers both convenience and privacy. It features a large flex space, bedroom, full bathroom and an additional room that could be used as an office or nursery. Situated in a prime location, this home is close to local amenities, schools, and parks. Don't miss the opportunity to make this versatile and beautifully maintained home yours schedule a tour today!
$378,000
4840 Ark Ln Murfreesboro, TN 37128
- Type:
- Single Family
- Sq.Ft.:
- 1,423
- Status:
- Active
- Beds:
- 3
- Lot size:
- 0.23 Acres
- Year built:
- 2007
- Baths:
- 2.00
- MLS#:
- 2756875
- Subdivision:
- Kingdom Ridge Pud Sec 3
ADDITIONAL INFORMATION
Great 3 bdrm/2 bath home on the west side of M'boro in the Kingdom Ridge subdivision! 1423 sqft! 2 car garage! Concrete Dr.! Covered front porch! Zoned bedrooms! Main bedroom has on-suite bath featuring double vanities, double closets, linen closet, and walk in shower! Kitchen offers a new stove & microwave, lots of cabinet space, fridge, & sink window with a great view of the backyard! Good size utility room with pantry/storage closet! New paint! New Carpet! Located close to shopping/restaurants/and I-24!
- Type:
- Townhouse
- Sq.Ft.:
- 3,340
- Status:
- Active
- Beds:
- 3
- Year built:
- 2024
- Baths:
- 4.00
- MLS#:
- 2751325
- Subdivision:
- Hidden River Estates
ADDITIONAL INFORMATION
Queenie Plan - OUR LATEST ADDITION IN HIDDEN RIVER ESTATES AND FIRST OF IT KIND IN MURFREESBORO. THREE DIFFERENT MODELS TO CHOOSE FROM. SQUARE FOOTAGE RANGING FROM 2500+ - 3500+ SQ.FT. WITH 4TH FLOOR ROOFTOP PATIOS, AN ELEVATOR, BREATHTAKING VIEWS, AND HUGE DECKS OFF KITCHEN, WHO NEEDS AN OFFICE WITH A HOME LIKE THIS? HIDDEN RIVER ESTATES INCLUDES AN AMENITY CENTER, 3 POOLS, DIRECT GREENWAY ACCESS, GATED COMMUNITY, AND MUCH MORE. BUILDER IS ALLOWING FULL SELECTION PROCESS INCLUDING A LIGHTING AND APPLIANCE ALLOWANCE SO YOU CAN CUSTOMIZE YOUR HOME THE WAY YOU WANT! Photos are form a neighboring unit.
- Type:
- Townhouse
- Sq.Ft.:
- 2,502
- Status:
- Active
- Beds:
- 3
- Year built:
- 2024
- Baths:
- 4.00
- MLS#:
- 2751267
- Subdivision:
- Hidden River Estates
ADDITIONAL INFORMATION
Rebecca Plan (End Units) - OUR LATEST ADDITION IN HIDDEN RIVER ESTATES AND FIRST OF IT KIND IN MURFREESBORO. THREE DIFFERENT MODELS TO CHOOSE FROM. SQUARE FOOTAGE RANGING FROM 2500+ - 3500+ SQ.FT. WITH 4TH FLOOR ROOFTOP PATIOS, BREATHTAKING VIEWS, AND HUGE DECKS OFF KITCHEN, WHO NEEDS AN OFFICE WITH A HOME LIKE THIS? HIDDEN RIVER ESTATES INCLUDES AN AMENITY CENTER, 3 POOLS, DIRECT GREENWAY ACCESS, GATED COMMUNITY, AND MUCH MORE. BUILDER IS ALLOWING FULL SELECTION PROCESS INCLUDING A LIGHTING AND APPLIANCE ALLOWANCE SO YOU CAN CUSTOMIZE YOUR HOME THE WAY YOU WANT!
- Type:
- Single Family
- Sq.Ft.:
- 2,492
- Status:
- Active
- Beds:
- 4
- Lot size:
- 0.22 Acres
- Year built:
- 2006
- Baths:
- 3.00
- MLS#:
- 2697729
- Subdivision:
- Florence Acres
ADDITIONAL INFORMATION
All brick move-in ready home in a phenomenal location! This home is fully updated with newer LVP flooring, fresh paint, spacious updated kitchen with neutral colors, SS appliances and barstool seating. Large family room w/ cozy fireplace perfect for family gatherings. Large primary suite with updated en-suite w/ soaking tub and walk in closet! Spare bedrooms are spacious. New floors, fresh paint, updated kitchen and baths. Recently replaced roof and HWH. Large corner lot, fenced private yard great for entertaining. Situated on a quiet cul-de-sac road on the NW side of Murfreesboro, just a few minutes to I24 and I840. Sought after Blackman schools. Close to restaurants & shopping. No HOA fees!
- Type:
- Single Family
- Sq.Ft.:
- 2,744
- Status:
- Active
- Beds:
- 5
- Lot size:
- 0.19 Acres
- Year built:
- 2020
- Baths:
- 3.00
- MLS#:
- 2697267
- Subdivision:
- Griffith Park Sec 1
ADDITIONAL INFORMATION
Come see this beautiful 5 bedroom 2 1/2 bath, open floor plan, located in the Griffith Park neighborhood. The gorgeous master suite downstairs is complete with a large bathroom, dual vanities, and walk in closet. The Gourmet kitchen features a gas range, granite countertops, SS appliances and a large pantry. Each of the 4 additional bedrooms (located upstairs) is generously sized with ample closet space, ideal for family, guests or a home office. The stairs open to a large bonus room, perfect for family time or entertaining. There is a fenced back yard and a large patio. The house is also equipped with a smart home security system. This Murfreesboro gem won't last long. Schedule your showing today and see all this beautiful home has to offer.
- Type:
- Townhouse
- Sq.Ft.:
- 1,729
- Status:
- Active
- Beds:
- 3
- Year built:
- 2024
- Baths:
- 2.00
- MLS#:
- 2697669
- Subdivision:
- Hidden River Estates
ADDITIONAL INFORMATION
ONE LEVEL LIVING - ADAMS PLAN - This 2 car garage, Open Floor Plan, is exactly what everyone is looking for in a home. With amenities galore from, kayak launch, access to the GREENWAY, pickleball courts and a workout facility just to name a few, this is the perfect place to be. These units have been requested the most from people in the past and we are finally glad to be building these.
Andrea D. Conner, License 344441, Xome Inc., License 262361, [email protected], 844-400-XOME (9663), 751 Highway 121 Bypass, Suite 100, Lewisville, Texas 75067


Listings courtesy of RealTracs MLS as distributed by MLS GRID, based on information submitted to the MLS GRID as of {{last updated}}.. All data is obtained from various sources and may not have been verified by broker or MLS GRID. Supplied Open House Information is subject to change without notice. All information should be independently reviewed and verified for accuracy. Properties may or may not be listed by the office/agent presenting the information. The Digital Millennium Copyright Act of 1998, 17 U.S.C. § 512 (the “DMCA”) provides recourse for copyright owners who believe that material appearing on the Internet infringes their rights under U.S. copyright law. If you believe in good faith that any content or material made available in connection with our website or services infringes your copyright, you (or your agent) may send us a notice requesting that the content or material be removed, or access to it blocked. Notices must be sent in writing by email to [email protected]. The DMCA requires that your notice of alleged copyright infringement include the following information: (1) description of the copyrighted work that is the subject of claimed infringement; (2) description of the alleged infringing content and information sufficient to permit us to locate the content; (3) contact information for you, including your address, telephone number and email address; (4) a statement by you that you have a good faith belief that the content in the manner complained of is not authorized by the copyright owner, or its agent, or by the operation of any law; (5) a statement by you, signed under penalty of perjury, that the information in the notification is accurate and that you have the authority to enforce the copyrights that are claimed to be infringed; and (6) a physical or electronic signature of the copyright owner or a person authorized to act on the copyright owner’s behalf. Failure t
Murfreesboro Real Estate
The median home value in Murfreesboro, TN is $424,900. This is higher than the county median home value of $391,800. The national median home value is $338,100. The average price of homes sold in Murfreesboro, TN is $424,900. Approximately 48% of Murfreesboro homes are owned, compared to 43.08% rented, while 8.93% are vacant. Murfreesboro real estate listings include condos, townhomes, and single family homes for sale. Commercial properties are also available. If you see a property you’re interested in, contact a Murfreesboro real estate agent to arrange a tour today!
Murfreesboro, Tennessee has a population of 148,970. Murfreesboro is more family-centric than the surrounding county with 35.3% of the households containing married families with children. The county average for households married with children is 34.98%.
The median household income in Murfreesboro, Tennessee is $66,984. The median household income for the surrounding county is $72,985 compared to the national median of $69,021. The median age of people living in Murfreesboro is 30.9 years.
Murfreesboro Weather
The average high temperature in July is 89.3 degrees, with an average low temperature in January of 25.3 degrees. The average rainfall is approximately 53.5 inches per year, with 4.1 inches of snow per year.


