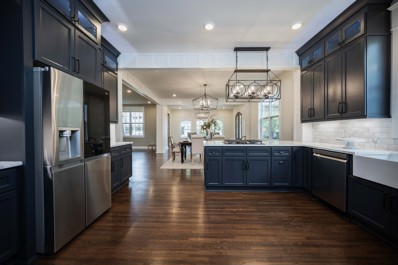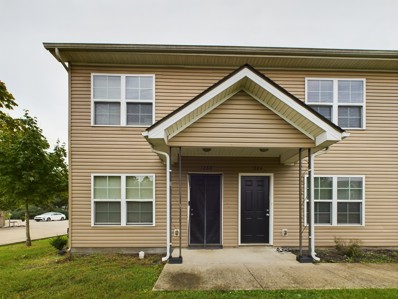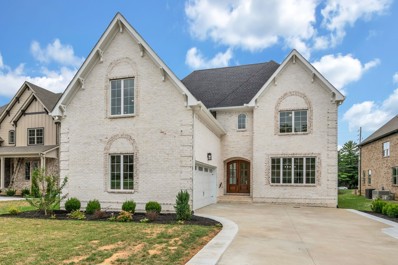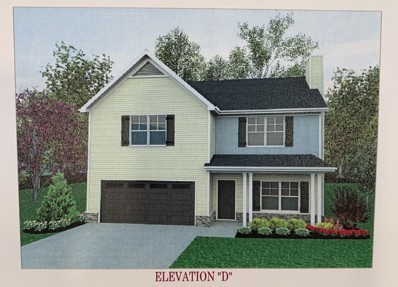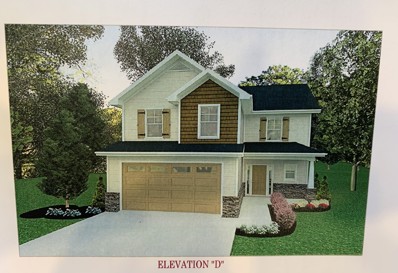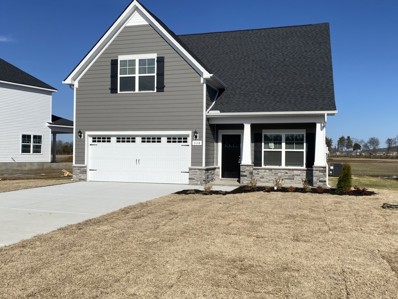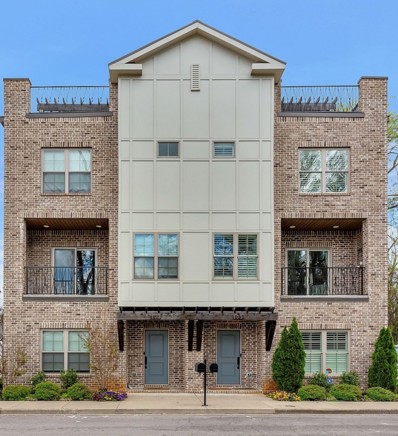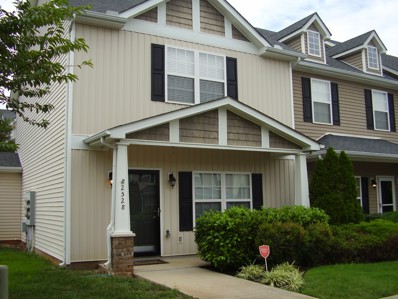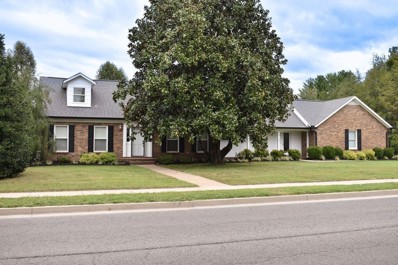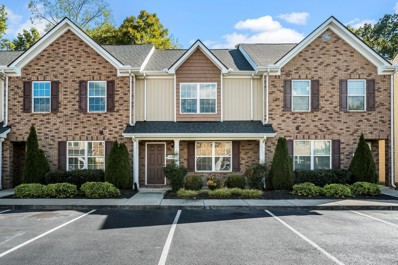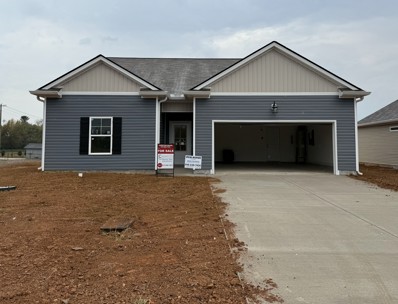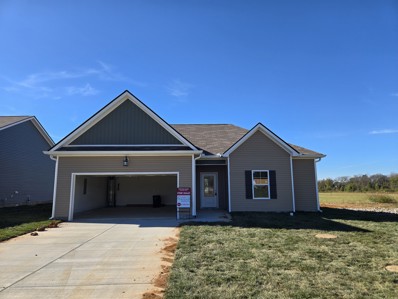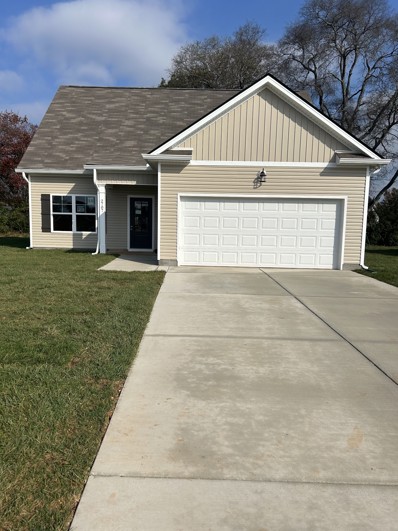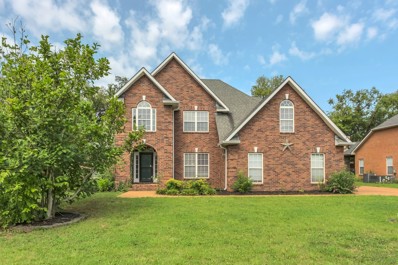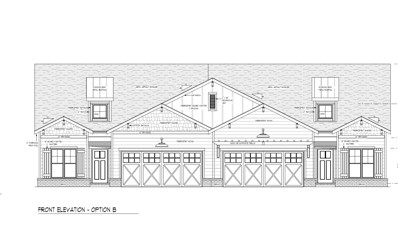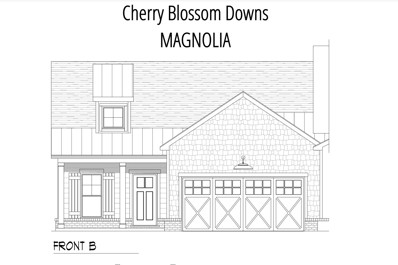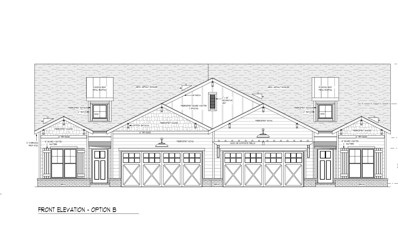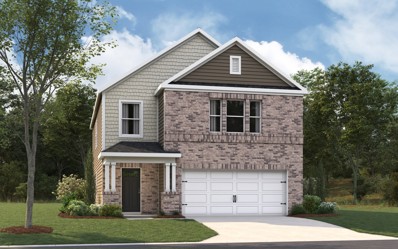Murfreesboro TN Homes for Sale
Open House:
Saturday, 11/16 12:00-2:00PM
- Type:
- Single Family
- Sq.Ft.:
- 2,903
- Status:
- Active
- Beds:
- 4
- Lot size:
- 0.23 Acres
- Year built:
- 2005
- Baths:
- 3.00
- MLS#:
- 2753519
- Subdivision:
- Liberty Valley Sec 1
ADDITIONAL INFORMATION
Beautifully maintained, all brick, 4 bedroom, 3 bathroom home in highly sought after Liberty Valley neighborhood! Great open concept floor plan with separate formal dining and extra breakfast area! Gas fireplace w/ shiplap trim in the vaulted ceiling living room. All bedrooms are spacious! Custom trim work throughout home. Expansive bonus area with private guest bedroom and additional full bathroom upstairs. Large deck and a tree lined private back yard. New roof in 2023 and brand new water heater this year! Siegel school zone! Convenient to 840 and 231! Community pool! Very active neighborhood with weekly food trucks and monthly events (smores night, trivia night, etc.) and some of the best fireworks in Murfreesboro on the 4th of July!
- Type:
- Single Family
- Sq.Ft.:
- 2,593
- Status:
- Active
- Beds:
- 4
- Lot size:
- 0.34 Acres
- Year built:
- 1902
- Baths:
- 4.00
- MLS#:
- 2704515
- Subdivision:
- Chestnut Knob Sub
ADDITIONAL INFORMATION
Welcome to 807 N Maple Street, this house originally built in 1902 has had an extensive transformation. Walking into this house you are welcomed by an enormous living area and ten foot ceilings that flows all the way to the back of the house, in the back of this open concept lies a large kitchen area and see through fire place. To the left of the front door is an entertainment room with beautiful built in bookshelves. To the right of the front door are three nice size bedrooms, featuring vaulted ceilings and built-in closets. To the back left of the house off the kitchen area you will find the master bedroom, this area consist of a very large custom his and her closet, walk-in shower, double vanity, and french doors that open onto a nice private patio off the back of the suit. This house is completely new (Electric, hvac, plumbing, spray foam insulation,etc). Will have top of the line appliances and finishes through out. Finished Pictures are from a similar house. Call listing agent.
Open House:
Sunday, 11/17 12:00-3:00PM
- Type:
- Single Family
- Sq.Ft.:
- 2,123
- Status:
- Active
- Beds:
- 3
- Lot size:
- 0.15 Acres
- Year built:
- 2017
- Baths:
- 3.00
- MLS#:
- 2708642
- Subdivision:
- The Meadows At Kimbro Woods Sec 2 Ph 1 Amended
ADDITIONAL INFORMATION
Welcome to this charming 3-bedroom, 2.5-bath home nestled in a neighborhood featuring sidewalks perfect for strolls. Enjoy the gas fireplace and easily entertain in this open-concept layout, that seamlessly connects the spacious living area to the kitchen. The dining area could easily serve as a home office, offering flexibility for your lifestyle needs. Upstairs, you'll find a versatile bonus room, perfect for a playroom, home gym, or additional living space. The three well appointed bedrooms offer comfort and privacy. The Large primary bedroom has its own ensuite including double sinks, soaking tub, shower and walkin closet.Outside, the fenced-in backyard provides space for outdoor activities, gardening, or pets to roam freely. NEW Roof placed in 2023.
- Type:
- Townhouse
- Sq.Ft.:
- 952
- Status:
- Active
- Beds:
- 2
- Lot size:
- 0.43 Acres
- Year built:
- 2015
- Baths:
- 2.00
- MLS#:
- 2707653
- Subdivision:
- Macedonia Dr Townhomes
ADDITIONAL INFORMATION
Desirable end unit townhome on a Cul-De-Sac. Professionally Cleaned and ready to move in! 2 large bedrooms and 1.5 baths with first floor laundry. All appliances remain including refrigerator. Blinds in all windows. Close to MTSU. This wont last long!
- Type:
- Single Family
- Sq.Ft.:
- 4,506
- Status:
- Active
- Beds:
- 5
- Year built:
- 2024
- Baths:
- 5.00
- MLS#:
- 2704375
- Subdivision:
- Kingston Square
ADDITIONAL INFORMATION
Offer HUGE incentives call for details !!This is a spacious 5 bed 5 bath home. Easy multi-generational living. Beautiful tile work. Open floor plan with space to entertain. 2 laundry rooms with dog washing station. Separate dining room with prep station. Walk in kitchen pantry and lots of counter space! Upstairs offers 3 bedrooms and a large bonus/ multi-purpose room with kitchenette. Encapsulated crawl space. Low E windows and foam insulation. This is a very small neighborhood with very easy access to all things Murfreesboro. Easy access to 840 and I24. Please call agent with any questions. Please ask about the other homes available!
- Type:
- Single Family
- Sq.Ft.:
- 1,824
- Status:
- Active
- Beds:
- 4
- Year built:
- 2024
- Baths:
- 3.00
- MLS#:
- 2704434
- Subdivision:
- Woodruff Cove
ADDITIONAL INFORMATION
New Construction Home- All bedrooms upstairs- 4th bedroom can be used as a bonus/flex room with walk in closet and additional closets for storage space. Estimated to be complete mid-November. Ask about our current special on this home-$99 Closing Costs promotion includes payment of insurance for one year, property tax escrows, origination fees, and discount points as allowed. *Must use preferred lender- First Community Mortgage* & $99 Contract Deposit
- Type:
- Single Family
- Sq.Ft.:
- 1,726
- Status:
- Active
- Beds:
- 3
- Year built:
- 2024
- Baths:
- 5.00
- MLS#:
- 2704421
- Subdivision:
- Woodruff Cove
ADDITIONAL INFORMATION
New Construction Home- 3 beds. 2.5 bath ready for completion mid-October. Ask about our current special on this home-$99 Closing Costs promotion includes payment of insurance for one year, property tax escrows, origination fees, and discount points as allowed. *Must use preferred lender- First Community Mortgage* & $99 Contract Deposit
- Type:
- Single Family
- Sq.Ft.:
- 1,989
- Status:
- Active
- Beds:
- 3
- Year built:
- 2024
- Baths:
- 3.00
- MLS#:
- 2704411
- Subdivision:
- Woodruff Cove
ADDITIONAL INFORMATION
New Construction Home- Owners Suite downstairs near laundry room with 2 large rooms and BONUS room upstairs- 1989 sqft. 3 beds. 2.5 bath ready for completion mid-November. Ask about our current special on this home-$99 Closing Costs promotion includes payment of insurance for one year, property tax escrows, origination fees, and discount points as allowed. *Must use preferred lender- First Community Mortgage
$399,900
2708 Comer Dr Murfreesboro, TN 37128
- Type:
- Single Family
- Sq.Ft.:
- 1,837
- Status:
- Active
- Beds:
- 3
- Lot size:
- 0.24 Acres
- Year built:
- 1999
- Baths:
- 2.00
- MLS#:
- 2746855
- Subdivision:
- Innsbrooke Sec 3
ADDITIONAL INFORMATION
This spacious 1,837 sq. ft. residence features 3 bedrooms and 2 full baths! Nestled in a quiet, established neighborhood, you'll enjoy the tranquility of cul-de-sac living while having convenient access to the interstate, shopping, and dining options. Plus, you’re just moments away from great schools, Barfield Park, and Indian Hills Golf Course. Step inside to discover a great master suite featuring a whirlpool tub. The formal dining room sets the stage for elegant gatherings , while the cozy great room, adorned with hardwood floors and a charming gas logs fireplace, is perfect for relaxing evenings. Need extra space? The large bonus room over the garage offers endless possibilities. Outdoor entertaining is a breeze on the incredible covered patio, perfect for grilling. The home’s all-brick exterior adds timeless appeal, situated on a lovely cul-de-sac lot that offers peace and privacy. Additionally, take advantage of the community pool—perfect for cooling off on hot summer days!
- Type:
- Single Family
- Sq.Ft.:
- 3,692
- Status:
- Active
- Beds:
- 4
- Lot size:
- 0.37 Acres
- Year built:
- 2004
- Baths:
- 3.00
- MLS#:
- 2707025
- Subdivision:
- Northwoods Sec 5
ADDITIONAL INFORMATION
Beautiful home in desirable location! 4 bedroom 3 bath all brick home. Two story entry, formal dining room, sitting room/ office, hardwoods, crown molding, fireplace in the living room & large windows that flood the rooms with natural light. The kitchen features solid surface counter tops, tile backsplash, and butlers pantry with wine cooler. Eat in area off the kitchen has additional cabinets & counter space. Spacious master suite down with tray ceilings & sitting area. Master bath features double vanities with shower, separate tub and walk in closet. One additional bedroom on the main level. Two spacious bedrooms on the 2nd floor, office space & large bonus provide space for the entire family. Home has central vac system, 3 car garage, covered back patio with additional patio area!
- Type:
- Townhouse
- Sq.Ft.:
- 1,380
- Status:
- Active
- Beds:
- 3
- Year built:
- 2005
- Baths:
- 3.00
- MLS#:
- 2705491
- Subdivision:
- Barfield Commons Ph 2&3
ADDITIONAL INFORMATION
Wonderful townhome in convenient Murfreesboro location. Close to shopping, restaurants, interstates and only 36 miles to downtown Nashville. Updates include wood floors, stainless steel appliances, new water heater (2023), HVAC (2017), fenced in patio, and nice open floor plan. Could make for a great home or investment opportunity for someone looking for a rental. Don't miss this one.
- Type:
- Condo
- Sq.Ft.:
- 2,135
- Status:
- Active
- Beds:
- 3
- Lot size:
- 0.17 Acres
- Year built:
- 2019
- Baths:
- 4.00
- MLS#:
- 2704439
- Subdivision:
- The Flats At Olive Street Lot 1
ADDITIONAL INFORMATION
Welcome to 105 E Olive, a luxury condo in the heart of downtown Murfreesboro. This three bed, three full bath condo features a private driveway with a two car garage, granite and tile finishes, two fireplaces, newly installed fence and landscaping. Host all of your friends and family overlooking the city from your walk-out rooftop. All of this within a short walk to the square where you can find shopping, restaurants, and entertainment. Call Brad Chambers for additional information.
- Type:
- Townhouse
- Sq.Ft.:
- 1,496
- Status:
- Active
- Beds:
- 2
- Year built:
- 2009
- Baths:
- 3.00
- MLS#:
- 2706818
- Subdivision:
- Cottage Glen Townhomes Ph 1b
ADDITIONAL INFORMATION
Wonderful end unit in very desirable Cottage Glen Townhomes community. This 2 bedroom, 2-1/2 bath is an end unit. Many upgrades including granite kitchen countertops, upgraded lighting fixtures, complete kitchen, and includes a washer & dryer. Room dimensions are not exact.
- Type:
- Single Family
- Sq.Ft.:
- 3,588
- Status:
- Active
- Beds:
- 6
- Lot size:
- 0.81 Acres
- Year built:
- 1975
- Baths:
- 6.00
- MLS#:
- 2704078
- Subdivision:
- Park Manor Est Sec 2
ADDITIONAL INFORMATION
PRICE REDUCTION!!!!!!Walk to MTSU! This home has it all. 6 BR 5 1/2 Bath on corner lot. 3 BR'S upstairs & 3 BR down including Primary bedroom with it's own laundry and large bath. Fresh paint ** New carpet *** Tile **** The Garage was turned into a bedroom with it's own private entrance and bath. Wood Burning fireplace****New roof **** New HVAC ****New Gutters***** Granite countertops ****Completely Remodeled. Large metal storage building all sitting on .81 acres.
- Type:
- Townhouse
- Sq.Ft.:
- 1,260
- Status:
- Active
- Beds:
- 2
- Lot size:
- 1.26 Acres
- Year built:
- 2018
- Baths:
- 4.00
- MLS#:
- 2705448
- Subdivision:
- The Villas At Evergreen Farms Ph 6
ADDITIONAL INFORMATION
2 bedroom 2 1/2 bath 2018 townhome. The kitchen has beautiful granite countertops with plenty of space. Open living room with half bath downstairs. This townhome is great for entertaining. Upstairs bedrooms with full bathrooms and walk in closets.
- Type:
- Single Family
- Sq.Ft.:
- 1,436
- Status:
- Active
- Beds:
- 3
- Year built:
- 2024
- Baths:
- 2.00
- MLS#:
- 2703907
- Subdivision:
- Travelers Trace
ADDITIONAL INFORMATION
Travelers Trace is a new neighborhood with only 66 homes total. There is a small playground in the common area as well as streetlamps throughout the neighborhood. This is a one story home with 3 bedrooms, 2 bathrooms, 2 car garage, Frost Painted Cabinets, Carrera Quartz Granite Countertops, and LVP flooring in the main areas.
- Type:
- Single Family
- Sq.Ft.:
- 1,418
- Status:
- Active
- Beds:
- 3
- Year built:
- 2024
- Baths:
- 2.00
- MLS#:
- 2703906
- Subdivision:
- Travelers Trace
ADDITIONAL INFORMATION
Travelers Trace is a new neighborhood with only 66 homes total. There is a small playground in the common area as well as streetlamps throughout the neighborhood. This is a one story home with 3 bedrooms, 2 bathrooms, 2 car garage, Flagstone Stained Cabinets, Iberian White Granite Countertops, and LVP flooring in the main areas.
- Type:
- Single Family
- Sq.Ft.:
- 1,509
- Status:
- Active
- Beds:
- 3
- Year built:
- 2024
- Baths:
- 3.00
- MLS#:
- 2703888
- Subdivision:
- Travelers Trace
ADDITIONAL INFORMATION
Welcome to the new subdivision, Travelers Trace. This beautiful, 2-story home is a 3 bedroom, 2 and half bath, new build. This lot features the primary bedroom on the main floor with large en suite bathroom. This bathroom has a double vanity sink, glass shower door, and large walk in closet. On the second story there are 2 spacious bedrooms, both with large closets. Also, upstairs is a full bathroom that contains shower/tub combo. LVP flooring throughout with carpet in the bedrooms. Dark Expresso cabinets with granite tops in kitchen and bath. Back patio located outside through dining room door. Playground right across the street.
- Type:
- Single Family
- Sq.Ft.:
- 2,672
- Status:
- Active
- Beds:
- 4
- Lot size:
- 0.29 Acres
- Year built:
- 1999
- Baths:
- 3.00
- MLS#:
- 2703849
- Subdivision:
- Brookshire Est
ADDITIONAL INFORMATION
Absolutely STUNNING 4 bedroom, 3 bathroom brick home that will take your breath away the moment you walk in! The kitchen has granite countertops, tile floors, and stainless steel appliances. The natural lighting throughout the home is just wonderful. The beautiful hardwood floors and natural wood cabinets in the kitchen and the primary bathroom are gorgeous. The primary suite is a HUGE 17x13 space and the ensuite 5-point bathroom has double sinks, a jetted bathtub, and a beautiful tile walk-in shower. The living room has a wonderful vaulted ceiling with a ceiling fan and gas fireplace. The upstairs bonus room and all four bedrooms have ceiling fans. There are new black-out blinds throughout. The HVAC units were installed in 2018 and 2020, the water heater was installed in 2017, and the 30-year roof was installed in 2015. Plus the interior was painted in 2022. This beautiful home is spotlessly clean and move-in ready!
- Type:
- Other
- Sq.Ft.:
- 1,800
- Status:
- Active
- Beds:
- 3
- Baths:
- 2.00
- MLS#:
- 2703741
- Subdivision:
- Cherry Blossom Downs
ADDITIONAL INFORMATION
Beautiful New Community Cherry Blossom Downs The Dogwood Plan 3 Bedroom 2 Bath Upgraded Selections Have Been Confirmed See Media Section Built Ins Beautiful Cabinets Quartz Countertops Laminated Hardwood Backsplash Free Standing Tub Tile Walk in Shower Board & Batten Shutters No Steps Back Porches Fenced in Yard HOA Mows Yards HOA Maintains Landscaping
- Type:
- Other
- Sq.Ft.:
- 1,800
- Status:
- Active
- Beds:
- 2
- Baths:
- 2.00
- MLS#:
- 2703739
- Subdivision:
- Cherry Blossom Downs
ADDITIONAL INFORMATION
Beautiful New Community Cherry Blossom Downs The Magnolia Plan 2 Bedroom 2 Bathroom Selections Have Been Confirmed See Media Section Built Ins Beautiful Cabinets Quartz Countertops Laminated Hardwood Backsplash Free Standing Tub Tile Walk in Shower Board & Batten Shutters No Steps Back Porches Fenced in Yard HOA Mows Yards HOA Maintains Landscaping
- Type:
- Other
- Sq.Ft.:
- 1,800
- Status:
- Active
- Beds:
- 3
- Baths:
- 2.00
- MLS#:
- 2703735
- Subdivision:
- Cherry Blossom Downs
ADDITIONAL INFORMATION
Beautiful New Community Cherry Blossom Downs The Dogwood Plan 3 Bedroom 2 Bath Upgraded Selections Have Been Confirmed See Media Section Built Ins Beautiful Cabinets Quartz Countertops Laminated Hardwood Backsplash Free Standing Tub Tile Walk in Shower Board & Batten Shutters No Steps Back Porches Fenced in Yard HOA Mows Yards HOA Maintains Landscaping
Open House:
Saturday, 11/16 12:00-4:00PM
- Type:
- Single Family
- Sq.Ft.:
- 2,382
- Status:
- Active
- Beds:
- 5
- Year built:
- 2024
- Baths:
- 3.00
- MLS#:
- 2703514
- Subdivision:
- River Landing
ADDITIONAL INFORMATION
$10,000 TOWARDS CLOSING COSTS + AMAZING BELOW MARKET 30 YEAR FIXED INTEREST RATES WITH PREFERRED LENDER- PLEASE SEE ATTACHED FLYER. D.R. Horton’s Premier Riverfront Community nestled along Stones River and Overall Creek in the heart of Murfreesboro’s new gateway. Amenities include Canoe/Kayak Launch Points, Expansive Swimming Pool with Amenity Center, Children’s Playground and scenic Walking Trails throughout. Conveniently located at Northwest Broad & Singer Road with direct access to I-24 and 840 assuring fast commuting times and a 30-minute drive to Nashville/BNA Airport. Ascension St. Thomas Medical Center, The Avenue Shopping Center and a plethora of restaurants/grocery stores are all within minutes from River Landing. Harbor floorplan with functional open concept, Quartz Countertops, Whirlpool Stainless Appliances and Engineered Hardwoods on main. Spacious Primary Suite/ Bathroom with double Quartz Vanities. Smart Home Package included. TAXES ARE ESTIMATED
Open House:
Sunday, 11/17 2:00-4:00PM
- Type:
- Single Family
- Sq.Ft.:
- 2,575
- Status:
- Active
- Beds:
- 4
- Lot size:
- 0.19 Acres
- Year built:
- 2003
- Baths:
- 3.00
- MLS#:
- 2753004
- Subdivision:
- Villages At Savannah Ridge
ADDITIONAL INFORMATION
You’ll love this beautiful brick home in a prime location in south Murfreesboro, with upgraded features such as hardwood flooring, crown molding, & recessed lighting. The kitchen has everything you've been looking for: stainless appliances, granite counters, plenty of cabinet & counter space, a pantry, & large island w/ seating. The spacious living room connects directly to the dining room & kitchen - an ideal setup for entertaining! The downstairs primary suite has all the space you need to create your relaxing retreat - private bath w/ soaking tub & tile shower, double vanity, plus walk-in closet. There is also a half bath, & laundry room on the first floor. Upstairs, you’ll find 3 more bedrooms another full bathroom, bonus room, & media room! Enjoy all seasons under the covered patio overlooking the manicured back yard. Crawlspace is encapsulated to help prevent moisture issues. Just minutes from shopping, restaurants, parks, downtown Mboro, highway access for commuting, & no HOA!
- Type:
- Townhouse
- Sq.Ft.:
- 2,036
- Status:
- Active
- Beds:
- 3
- Year built:
- 2022
- Baths:
- 3.00
- MLS#:
- 2707075
- Subdivision:
- The Villas At Regal Square Ph 1 & 2
ADDITIONAL INFORMATION
With the holidays approaching, you don’t want to miss out on this cozy, all brick townhome. With 3 BR and 2.5 baths, there is space for the whole family. The master is on the main floor while the other two are upstairs along with an open flex space. This bonus square footage creates the perfect opportunity to host out of town guests or give the kids their own space to play. The open main floor features a floor plan that is perfect for entertaining. A huge island sets off the eat-in kitchen and as you move toward the garage, you’ll find the half bath, laundry closet and functional mudroom. The garage is connected to the townhome by a covered walkway that also opens to the unit’s courtyard. This townhome is located near all the conveniences you could ever need and even backs up to the community’s green space for pets. Schedule your showing today!
Andrea D. Conner, License 344441, Xome Inc., License 262361, [email protected], 844-400-XOME (9663), 751 Highway 121 Bypass, Suite 100, Lewisville, Texas 75067


Listings courtesy of RealTracs MLS as distributed by MLS GRID, based on information submitted to the MLS GRID as of {{last updated}}.. All data is obtained from various sources and may not have been verified by broker or MLS GRID. Supplied Open House Information is subject to change without notice. All information should be independently reviewed and verified for accuracy. Properties may or may not be listed by the office/agent presenting the information. The Digital Millennium Copyright Act of 1998, 17 U.S.C. § 512 (the “DMCA”) provides recourse for copyright owners who believe that material appearing on the Internet infringes their rights under U.S. copyright law. If you believe in good faith that any content or material made available in connection with our website or services infringes your copyright, you (or your agent) may send us a notice requesting that the content or material be removed, or access to it blocked. Notices must be sent in writing by email to [email protected]. The DMCA requires that your notice of alleged copyright infringement include the following information: (1) description of the copyrighted work that is the subject of claimed infringement; (2) description of the alleged infringing content and information sufficient to permit us to locate the content; (3) contact information for you, including your address, telephone number and email address; (4) a statement by you that you have a good faith belief that the content in the manner complained of is not authorized by the copyright owner, or its agent, or by the operation of any law; (5) a statement by you, signed under penalty of perjury, that the information in the notification is accurate and that you have the authority to enforce the copyrights that are claimed to be infringed; and (6) a physical or electronic signature of the copyright owner or a person authorized to act on the copyright owner’s behalf. Failure t
Murfreesboro Real Estate
The median home value in Murfreesboro, TN is $424,900. This is higher than the county median home value of $391,800. The national median home value is $338,100. The average price of homes sold in Murfreesboro, TN is $424,900. Approximately 48% of Murfreesboro homes are owned, compared to 43.08% rented, while 8.93% are vacant. Murfreesboro real estate listings include condos, townhomes, and single family homes for sale. Commercial properties are also available. If you see a property you’re interested in, contact a Murfreesboro real estate agent to arrange a tour today!
Murfreesboro, Tennessee has a population of 148,970. Murfreesboro is more family-centric than the surrounding county with 35.3% of the households containing married families with children. The county average for households married with children is 34.98%.
The median household income in Murfreesboro, Tennessee is $66,984. The median household income for the surrounding county is $72,985 compared to the national median of $69,021. The median age of people living in Murfreesboro is 30.9 years.
Murfreesboro Weather
The average high temperature in July is 89.3 degrees, with an average low temperature in January of 25.3 degrees. The average rainfall is approximately 53.5 inches per year, with 4.1 inches of snow per year.

