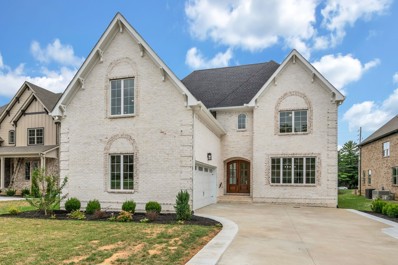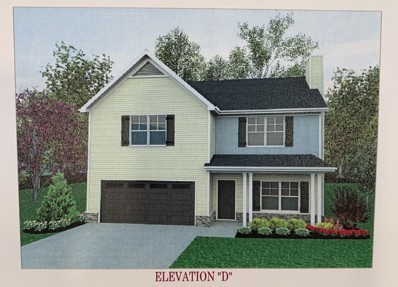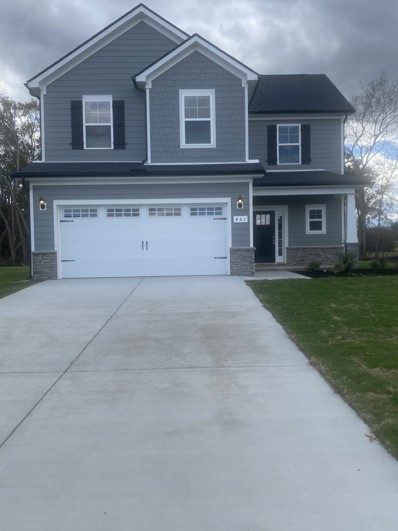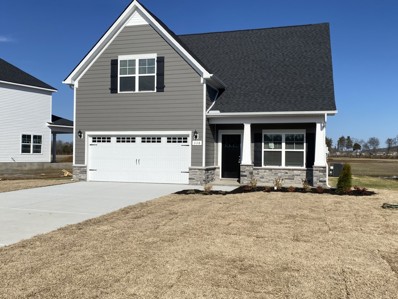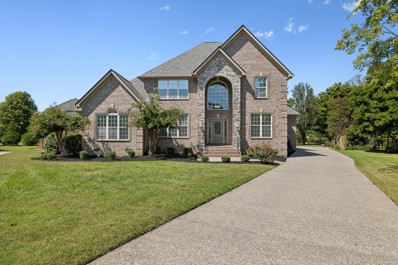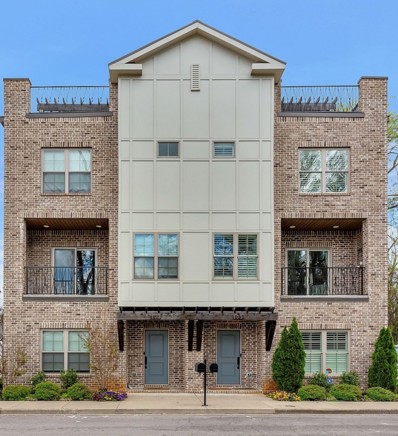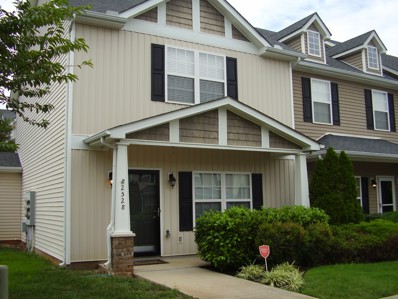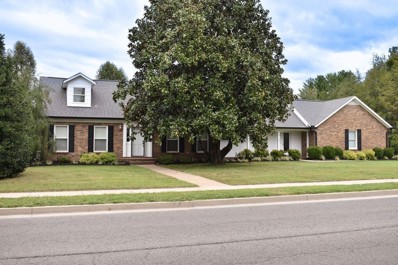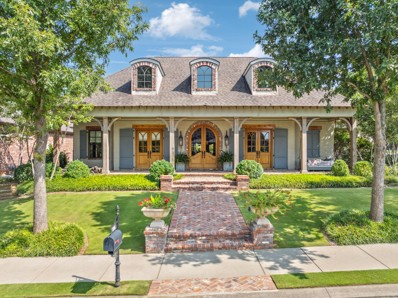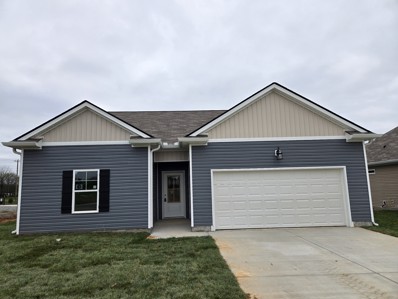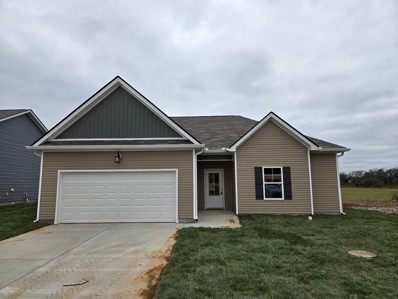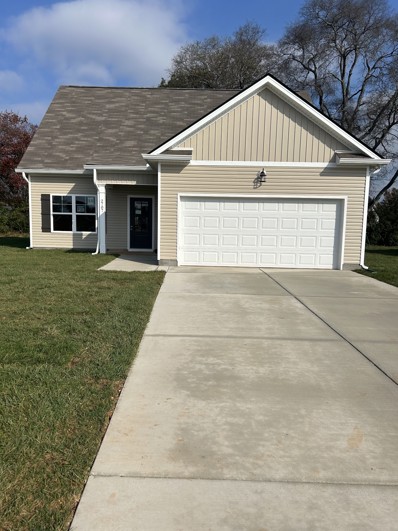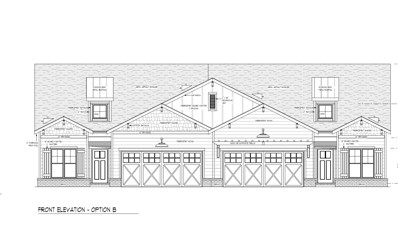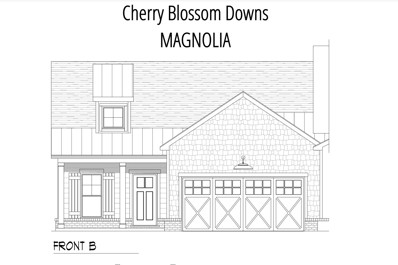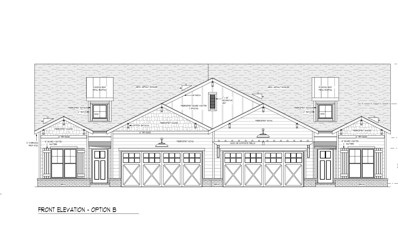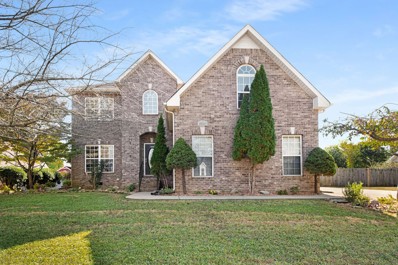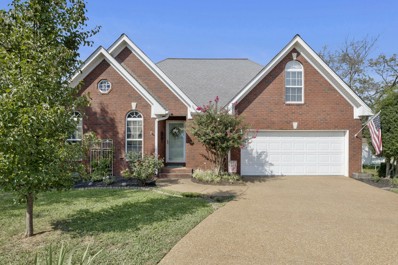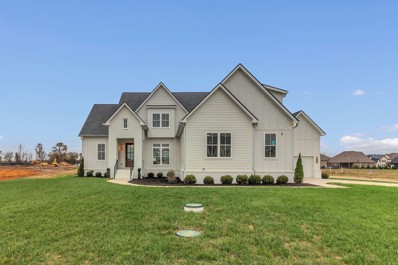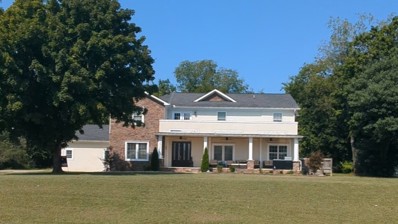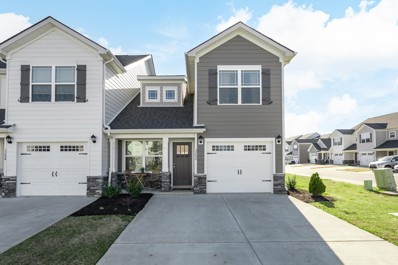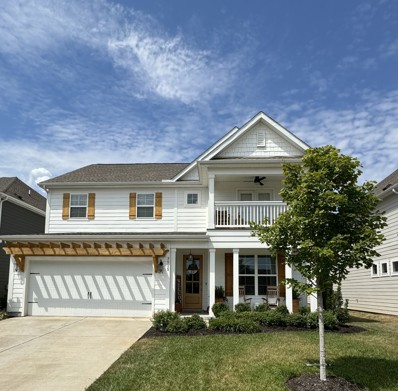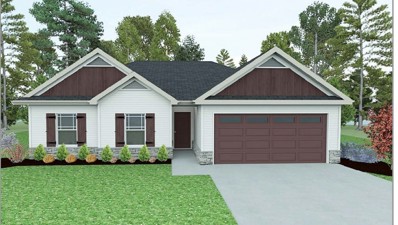Murfreesboro TN Homes for Sale
- Type:
- Single Family
- Sq.Ft.:
- 4,506
- Status:
- Active
- Beds:
- 5
- Year built:
- 2024
- Baths:
- 5.00
- MLS#:
- 2704375
- Subdivision:
- Kingston Square
ADDITIONAL INFORMATION
Offer HUGE incentives call for details !!This is a spacious 5 bed 5 bath home. Easy multi-generational living. Beautiful tile work. Open floor plan with space to entertain. 2 laundry rooms with dog washing station. Separate dining room with prep station. Walk in kitchen pantry and lots of counter space! Upstairs offers 3 bedrooms and a large bonus/ multi-purpose room with kitchenette. Encapsulated crawl space. Low E windows and foam insulation. This is a very small neighborhood with very easy access to all things Murfreesboro. Easy access to 840 and I24. Please call agent with any questions. Please ask about the other homes available!
- Type:
- Single Family
- Sq.Ft.:
- 1,824
- Status:
- Active
- Beds:
- 4
- Year built:
- 2024
- Baths:
- 3.00
- MLS#:
- 2704434
- Subdivision:
- Woodruff Cove
ADDITIONAL INFORMATION
New Construction Home- All bedrooms upstairs- 4th bedroom can be used as a bonus/flex room with walk in closet and additional closets for storage space. Estimated to be complete mid-November. Ask about our current special on this home-$99 Closing Costs promotion includes payment of insurance for one year, property tax escrows, origination fees, and discount points as allowed. *Must use preferred lender- First Community Mortgage* & $99 Contract Deposit
- Type:
- Single Family
- Sq.Ft.:
- 1,726
- Status:
- Active
- Beds:
- 3
- Year built:
- 2024
- Baths:
- 5.00
- MLS#:
- 2704421
- Subdivision:
- Woodruff Cove
ADDITIONAL INFORMATION
New Construction Home- 3 beds. 2.5 bath ready for completion mid-October. Ask about our current special on this home-$99 Closing Costs promotion includes payment of insurance for one year, property tax escrows, origination fees, and discount points as allowed. *Must use preferred lender- First Community Mortgage* & $99 Contract Deposit
- Type:
- Single Family
- Sq.Ft.:
- 1,989
- Status:
- Active
- Beds:
- 3
- Year built:
- 2024
- Baths:
- 3.00
- MLS#:
- 2704411
- Subdivision:
- Woodruff Cove
ADDITIONAL INFORMATION
New Construction Home- Owners Suite downstairs near laundry room with 2 large rooms and BONUS room upstairs- 1989 sqft. 3 beds. 2.5 bath ready for completion mid-November. Ask about our current special on this home-$99 Closing Costs promotion includes payment of insurance for one year, property tax escrows, origination fees, and discount points as allowed. *Must use preferred lender- First Community Mortgage
- Type:
- Single Family
- Sq.Ft.:
- 3,692
- Status:
- Active
- Beds:
- 4
- Lot size:
- 0.37 Acres
- Year built:
- 2004
- Baths:
- 3.00
- MLS#:
- 2707025
- Subdivision:
- Northwoods Sec 5
ADDITIONAL INFORMATION
Beautiful home in desirable location! 4 bedroom 3 bath all brick home. Two story entry, formal dining room, sitting room/ office, hardwoods, crown molding, fireplace in the living room & large windows that flood the rooms with natural light. The kitchen features solid surface counter tops, tile backsplash, and butlers pantry with wine cooler. Eat in area off the kitchen has additional cabinets & counter space. Spacious master suite down with tray ceilings & sitting area. Master bath features double vanities with shower, separate tub and walk in closet. One additional bedroom on the main level. Two spacious bedrooms on the 2nd floor, office space & large bonus provide space for the entire family. Home has central vac system, 3 car garage, covered back patio with additional patio area!
- Type:
- Condo
- Sq.Ft.:
- 2,135
- Status:
- Active
- Beds:
- 3
- Lot size:
- 0.17 Acres
- Year built:
- 2019
- Baths:
- 4.00
- MLS#:
- 2704439
- Subdivision:
- The Flats At Olive Street Lot 1
ADDITIONAL INFORMATION
Welcome to 105 E Olive, a luxury condo in the heart of downtown Murfreesboro. This three bed, three full bath condo features a private driveway with a two car garage, granite and tile finishes, two fireplaces, newly installed fence and landscaping. Host all of your friends and family overlooking the city from your walk-out rooftop. All of this within a short walk to the square where you can find shopping, restaurants, and entertainment. Call Brad Chambers for additional information.
- Type:
- Townhouse
- Sq.Ft.:
- 1,496
- Status:
- Active
- Beds:
- 2
- Year built:
- 2009
- Baths:
- 3.00
- MLS#:
- 2706818
- Subdivision:
- Cottage Glen Townhomes Ph 1b
ADDITIONAL INFORMATION
Wonderful end unit in very desirable Cottage Glen Townhomes community. This 2 bedroom, 2-1/2 bath is an end unit. Many upgrades including granite kitchen countertops, upgraded lighting fixtures, complete kitchen, and includes a washer & dryer. Room dimensions are not exact.
- Type:
- Single Family
- Sq.Ft.:
- 3,588
- Status:
- Active
- Beds:
- 6
- Lot size:
- 0.81 Acres
- Year built:
- 1975
- Baths:
- 6.00
- MLS#:
- 2704078
- Subdivision:
- Park Manor Est Sec 2
ADDITIONAL INFORMATION
PRICE REDUCTION!!!!!!Walk to MTSU! This home has it all. 6 BR 5 1/2 Bath on corner lot. 3 BR'S upstairs & 3 BR down including Primary bedroom with it's own laundry and large bath. Fresh paint ** New carpet *** Tile **** The Garage was turned into a bedroom with it's own private entrance and bath. Wood Burning fireplace****New roof **** New HVAC ****New Gutters***** Granite countertops ****Completely Remodeled. Large metal storage building all sitting on .81 acres.
$1,975,000
1116 Tiberius Way Murfreesboro, TN 37128
- Type:
- Single Family
- Sq.Ft.:
- 5,295
- Status:
- Active
- Beds:
- 4
- Lot size:
- 0.43 Acres
- Year built:
- 2014
- Baths:
- 5.00
- MLS#:
- 2758767
- Subdivision:
- Puckett Station Sec
ADDITIONAL INFORMATION
Welcome to 1116 Tiberius Way! This stunning home offers an impressive 5,295 square feet of living space. This exquisite house is a perfect blend of elegance and modern comfort. As you enter, you'll be captivated by the high ceilings adorned with beautiful crown moldings and the charm of exposed brick. The main floor features a spacious primary bedroom with an expansive walk-in closet and an en-suite bathroom. The formal dining room and home office provide ample space for both entertaining and productivity. The gourmet kitchen is a chef’s dream, equipped with a gas stove, double oven, refrigerator, dishwasher, and a range hood. The granite countertops, island kitchen, breakfast bar, and pantry offer both functionality and style. The living area includes built-in features and a cozy fireplace, perfect for relaxing evenings. The secret bunker room provides additional living and also acts as a storm shelter. Step outside to enjoy the serene backyard and patio, ideal for outdoor gatherings and relaxation. The attached and detached garage ensure comfort and convenience year-round. Don't miss the opportunity to own this extraordinary home with its distinctive architectural elements and luxurious amenities. Schedule a viewing today and experience the elegance for yourself!
Open House:
Sunday, 12/1 11:00-1:00PM
- Type:
- Single Family
- Sq.Ft.:
- 1,436
- Status:
- Active
- Beds:
- 3
- Year built:
- 2024
- Baths:
- 2.00
- MLS#:
- 2703907
- Subdivision:
- Travelers Trace
ADDITIONAL INFORMATION
Travelers Trace is a new neighborhood with only 66 homes total. There is a small playground in the common area as well as streetlamps throughout the neighborhood. This is a one story home with 3 bedrooms, 2 bathrooms, 2 car garage, Frost Painted Cabinets, Carrera Quartz Granite Countertops, and LVP flooring in the main areas.
Open House:
Sunday, 12/1 11:00-1:00PM
- Type:
- Single Family
- Sq.Ft.:
- 1,418
- Status:
- Active
- Beds:
- 3
- Year built:
- 2024
- Baths:
- 2.00
- MLS#:
- 2703906
- Subdivision:
- Travelers Trace
ADDITIONAL INFORMATION
Travelers Trace is a new neighborhood with only 66 homes total. There is a small playground in the common area as well as streetlamps throughout the neighborhood. This is a one story home with 3 bedrooms, 2 bathrooms, 2 car garage, Flagstone Stained Cabinets, Iberian White Granite Countertops, and LVP flooring in the main areas.
- Type:
- Single Family
- Sq.Ft.:
- 1,509
- Status:
- Active
- Beds:
- 3
- Year built:
- 2024
- Baths:
- 3.00
- MLS#:
- 2703888
- Subdivision:
- Travelers Trace
ADDITIONAL INFORMATION
Welcome to the new subdivision, Travelers Trace. This beautiful, 2-story home is a 3 bedroom, 2 and half bath, new build. This lot features the primary bedroom on the main floor with large en suite bathroom. This bathroom has a double vanity sink, glass shower door, and large walk in closet. On the second story there are 2 spacious bedrooms, both with large closets. Also, upstairs is a full bathroom that contains shower/tub combo. LVP flooring throughout with carpet in the bedrooms. Dark Expresso cabinets with granite tops in kitchen and bath. Back patio located outside through dining room door. Playground right across the street.
- Type:
- Other
- Sq.Ft.:
- 1,800
- Status:
- Active
- Beds:
- 3
- Baths:
- 2.00
- MLS#:
- 2703741
- Subdivision:
- Cherry Blossom Downs
ADDITIONAL INFORMATION
Beautiful New Community Cherry Blossom Downs The Dogwood Plan 3 Bedroom 2 Bath Upgraded Selections Have Been Confirmed See Media Section Built Ins Beautiful Cabinets Quartz Countertops Laminated Hardwood Backsplash Free Standing Tub Tile Walk in Shower Board & Batten Shutters No Steps Back Porches Fenced in Yard HOA Mows Yards HOA Maintains Landscaping
- Type:
- Other
- Sq.Ft.:
- 1,800
- Status:
- Active
- Beds:
- 2
- Baths:
- 2.00
- MLS#:
- 2703739
- Subdivision:
- Cherry Blossom Downs
ADDITIONAL INFORMATION
Beautiful New Community Cherry Blossom Downs The Magnolia Plan 2 Bedroom 2 Bathroom Selections Have Been Confirmed See Media Section Built Ins Beautiful Cabinets Quartz Countertops Laminated Hardwood Backsplash Free Standing Tub Tile Walk in Shower Board & Batten Shutters No Steps Back Porches Fenced in Yard HOA Mows Yards HOA Maintains Landscaping
- Type:
- Other
- Sq.Ft.:
- 1,800
- Status:
- Active
- Beds:
- 3
- Baths:
- 2.00
- MLS#:
- 2703735
- Subdivision:
- Cherry Blossom Downs
ADDITIONAL INFORMATION
Beautiful New Community Cherry Blossom Downs The Dogwood Plan 3 Bedroom 2 Bath Upgraded Selections Have Been Confirmed See Media Section Built Ins Beautiful Cabinets Quartz Countertops Laminated Hardwood Backsplash Free Standing Tub Tile Walk in Shower Board & Batten Shutters No Steps Back Porches Fenced in Yard HOA Mows Yards HOA Maintains Landscaping
- Type:
- Single Family
- Sq.Ft.:
- 2,575
- Status:
- Active
- Beds:
- 4
- Lot size:
- 0.19 Acres
- Year built:
- 2003
- Baths:
- 3.00
- MLS#:
- 2753004
- Subdivision:
- Villages At Savannah Ridge
ADDITIONAL INFORMATION
You’ll love this beautiful brick home in a prime location in south Murfreesboro, with upgraded features such as hardwood flooring, crown molding, & recessed lighting. The kitchen has everything you've been looking for: stainless appliances, granite counters, plenty of cabinet & counter space, a pantry, & large island w/ seating. The spacious living room connects directly to the dining room & kitchen - an ideal setup for entertaining! The downstairs primary suite has all the space you need to create your relaxing retreat - private bath w/ soaking tub & tile shower, double vanity, plus walk-in closet. There is also a half bath, & laundry room on the first floor. Upstairs, you’ll find 3 more bedrooms another full bathroom, bonus room, & media room! Enjoy all seasons under the covered patio overlooking the manicured back yard. Crawlspace is encapsulated to help prevent moisture issues. Just minutes from shopping, restaurants, parks, downtown Mboro, highway access for commuting, & no HOA!
- Type:
- Townhouse
- Sq.Ft.:
- 2,036
- Status:
- Active
- Beds:
- 3
- Year built:
- 2022
- Baths:
- 3.00
- MLS#:
- 2707075
- Subdivision:
- The Villas At Regal Square Ph 1 & 2
ADDITIONAL INFORMATION
With the holidays approaching, you don’t want to miss out on this cozy, all brick townhome. With 3 BR and 2.5 baths, there is space for the whole family. The master is on the main floor while the other two are upstairs along with an open flex space. This bonus square footage creates the perfect opportunity to host out of town guests or give the kids their own space to play. The open main floor features a floor plan that is perfect for entertaining. A huge island sets off the eat-in kitchen and as you move toward the garage, you’ll find the half bath, laundry closet and functional mudroom. The garage is connected to the townhome by a covered walkway that also opens to the unit’s courtyard. This townhome is located near all the conveniences you could ever need and even backs up to the community’s green space for pets. Schedule your showing today!
- Type:
- Single Family
- Sq.Ft.:
- 1,523
- Status:
- Active
- Beds:
- 3
- Lot size:
- 0.49 Acres
- Year built:
- 2004
- Baths:
- 2.00
- MLS#:
- 2703619
- Subdivision:
- Sunnydale Acres Sec 1
ADDITIONAL INFORMATION
**1-0 Buydown + $2,500 lender credit!!**Enjoy this delightful 3BD,2Bth home in Murfreesboro nestled on a spacious corner lot for anyone seeking comfort & space. 100% USDA FINACINCING AVAILABLE! This home boasts a spacious living area that allows you to entertain company while also offering a large attached garage that offers adaptability to become whatever space you need! Located close to Downtown Murfreesboro, indulge in local favorites while being close to home. Large bedrooms, newly updated Kitchen cabinets & countertops, & a fenced in backyard offers space and seclusion. Detached garage built for a car enthusiast. Bonus Room cabinets Do NOT Convey. Kitchen Island Does not Convey.
- Type:
- Single Family
- Sq.Ft.:
- 2,143
- Status:
- Active
- Beds:
- 3
- Lot size:
- 0.2 Acres
- Year built:
- 1997
- Baths:
- 3.00
- MLS#:
- 2703570
- Subdivision:
- Bradford Place
ADDITIONAL INFORMATION
Seller welcomes you to Middletons quiet cul-de-sac on the north side of Murfreesboro. This wonderful home invites you in with the cathedral ceilings & friendly open floor plan as you come in the front door. The home has been renovated with hardwood floors on the main level, updated cabinets, countertops and light fixtures. The warm glow of the new electric fireplace will welcome you on a cold night and charm you with the colors for a quiet night in or a lot of friends and family. The owners suite has been transformed with the new walk in tile shower and double vanity. After a long day at work the quiet florida room allows you to relax and enjoy nature. Or when the weather is nice you can relax on the deck in your private back yard. The second story has two large bedrooms and a bonus room for playing or watching the game. But if you need, the bonus room can be a bedroom as it also has a closet. This home is wired for a generator.
- Type:
- Single Family
- Sq.Ft.:
- 3,761
- Status:
- Active
- Beds:
- 5
- Lot size:
- 0.51 Acres
- Year built:
- 2024
- Baths:
- 4.00
- MLS#:
- 2703237
- Subdivision:
- The Springs
ADDITIONAL INFORMATION
One of a kind home built by TN Design and Construction. This open floor plan features 3 bedrooms on the main level and 2 additional bedrooms upstairs. The primary bedroom features a vaulted ceiling with a custom accent wall, a large walk in closet with custom cabinetry, a walk in tile shower, double vanities and a stand alone tub. The kitchen features an oversized island, large custom pantry, under cabinet lighting and tons of cabinet space. Other features include hardwood flooring throughout main level, 3 car garage, living room fireplace, covered back porch with wood accents, and much more!
- Type:
- Single Family
- Sq.Ft.:
- 4,152
- Status:
- Active
- Beds:
- 5
- Lot size:
- 0.37 Acres
- Year built:
- 1903
- Baths:
- 5.00
- MLS#:
- 2703452
- Subdivision:
- N/a
ADDITIONAL INFORMATION
Great house with a Full, independent In-law apartment with a kitchenette, full bathroom, office, laundry room that provides a separate living space, ideal for accommodating guests or family members. Completely renovated in 2020 on an expansive nearly half acre lot. Step outside and be greeted by a stunning covered porch, the perfect stop to revel in the beauty of a sunrise or sunset with your loved ones. The kitchen is a true standout, boasting an abundance of cabinets, granite countertops, a tasteful tiled backsplash, and tiled floors which are elegant and easy to maintain. Heading upstairs the majestic hardwood stair case, you will find all bedrooms each offering access to two balconies that afford breathtaking views of the surroundings. The house has hardwood floors throughout the home with the exception of the wet areas. Fully fenced backyard offering both privacy and freedom. NO HOA! This unparalleled property exudes charm and style, making it a truly unique find.
- Type:
- Townhouse
- Sq.Ft.:
- 1,641
- Status:
- Active
- Beds:
- 3
- Year built:
- 2022
- Baths:
- 3.00
- MLS#:
- 2703276
- Subdivision:
- Shelton Crossing Lot 1
ADDITIONAL INFORMATION
This clean and attractive end-unit home features three spacious bedrooms, two and a half baths, as well as an upgraded kitchen with a stylish backsplash and a larger island, enhancing the heart of the home. The modern and inviting interior boasts an open floor plan that seamlessly connects the living, dining, and kitchen areas, making it perfect for both family living and entertaining guests. Each bedroom is designed with comfort in mind, providing plenty of space and natural light. Outside, you'll find a cozy yet ample patio perfect for relaxation and entertaining. Enjoy the convenience of being situated in a vibrant community with easy access to local amenities, schools, and parks. This home is a fantastic opportunity for first-time buyers or anyone looking to upgrade their living space. Attractive financing package available - https://www.willishomeloans.com/listing/FMStnRUV
- Type:
- Single Family
- Sq.Ft.:
- 3,045
- Status:
- Active
- Beds:
- 5
- Lot size:
- 0.16 Acres
- Year built:
- 2021
- Baths:
- 4.00
- MLS#:
- 2702904
- Subdivision:
- Kingsbury Sec 1
ADDITIONAL INFORMATION
EASY TO SHOW. QUICK CLOSE in 30 days or less. MUST SEE Lincoln plan w/ 5 beds,3.5 baths + bonus room located in highly desirable Kingsbury Community! Enjoy views of the pool, playground, dog park from your second story balcony & watch sunset evenings on your covered back porch with a stunning brick see-through fireplace. You will be impressed by the vaulted ceiling in the great room with beautiful wood beams, wall of windows, shiplap accent fireplace, wood mantle & designer iron chandelier! The gourmet kitchen is a chefs dream with SS appliances, quartz countertops, tile backsplash to ceiling, gorgeous cabinetry, built in wall ovens & cooktop. The primary bed is located on the 1st floor w/ a 5’ shower w/ bench seat, vertical subway title to the ceiling, full glass shower door, tile shower pan, 12x24 tile flooring, sq. sinks, Moen faucets, quartz countertops, designer radius mirrors, & Pottery Barn lighting. TONS of UPGRADES please see attached list. Don’t miss out on this beauty!
- Type:
- Single Family
- Sq.Ft.:
- 1,335
- Status:
- Active
- Beds:
- 3
- Year built:
- 2024
- Baths:
- 2.00
- MLS#:
- 2702617
- Subdivision:
- Woodruff Cove
ADDITIONAL INFORMATION
New 3 bedroom/2 bath/2 car garage with covered back Porch all on one floor *$99 Closing Costs promotion includes payment of insurance for one year, property tax escrows, origination fees, and discount points as allowed. *Must use preferred lender.
- Type:
- Single Family
- Sq.Ft.:
- 3,590
- Status:
- Active
- Beds:
- 4
- Year built:
- 2023
- Baths:
- 4.00
- MLS#:
- 2754266
- Subdivision:
- Poplar Grove
ADDITIONAL INFORMATION
Experience modern comfort in this spacious 4-bedroom, 3.5-bath home spanning 3,568 sqft with an open layout and impressive 10-ft ceilings. The chef’s kitchen shines with solid-surface counters and a gas cooktop, while the main-floor owner’s suite offers a barrier-free shower for added luxury. Upstairs, a versatile bonus room adapts to your lifestyle needs. Step outside to a covered porch and enjoy a low-maintenance yard with community-provided irrigation for effortless upkeep. This home combines style and ease for an ideal living experience. Buyer and buyer's agent to verify all pertinent information.
Andrea D. Conner, License 344441, Xome Inc., License 262361, [email protected], 844-400-XOME (9663), 751 Highway 121 Bypass, Suite 100, Lewisville, Texas 75067


Listings courtesy of RealTracs MLS as distributed by MLS GRID, based on information submitted to the MLS GRID as of {{last updated}}.. All data is obtained from various sources and may not have been verified by broker or MLS GRID. Supplied Open House Information is subject to change without notice. All information should be independently reviewed and verified for accuracy. Properties may or may not be listed by the office/agent presenting the information. The Digital Millennium Copyright Act of 1998, 17 U.S.C. § 512 (the “DMCA”) provides recourse for copyright owners who believe that material appearing on the Internet infringes their rights under U.S. copyright law. If you believe in good faith that any content or material made available in connection with our website or services infringes your copyright, you (or your agent) may send us a notice requesting that the content or material be removed, or access to it blocked. Notices must be sent in writing by email to [email protected]. The DMCA requires that your notice of alleged copyright infringement include the following information: (1) description of the copyrighted work that is the subject of claimed infringement; (2) description of the alleged infringing content and information sufficient to permit us to locate the content; (3) contact information for you, including your address, telephone number and email address; (4) a statement by you that you have a good faith belief that the content in the manner complained of is not authorized by the copyright owner, or its agent, or by the operation of any law; (5) a statement by you, signed under penalty of perjury, that the information in the notification is accurate and that you have the authority to enforce the copyrights that are claimed to be infringed; and (6) a physical or electronic signature of the copyright owner or a person authorized to act on the copyright owner’s behalf. Failure t
Murfreesboro Real Estate
The median home value in Murfreesboro, TN is $429,900. This is higher than the county median home value of $391,800. The national median home value is $338,100. The average price of homes sold in Murfreesboro, TN is $429,900. Approximately 48% of Murfreesboro homes are owned, compared to 43.08% rented, while 8.93% are vacant. Murfreesboro real estate listings include condos, townhomes, and single family homes for sale. Commercial properties are also available. If you see a property you’re interested in, contact a Murfreesboro real estate agent to arrange a tour today!
Murfreesboro, Tennessee has a population of 148,970. Murfreesboro is more family-centric than the surrounding county with 35.3% of the households containing married families with children. The county average for households married with children is 34.98%.
The median household income in Murfreesboro, Tennessee is $66,984. The median household income for the surrounding county is $72,985 compared to the national median of $69,021. The median age of people living in Murfreesboro is 30.9 years.
Murfreesboro Weather
The average high temperature in July is 89.3 degrees, with an average low temperature in January of 25.3 degrees. The average rainfall is approximately 53.5 inches per year, with 4.1 inches of snow per year.
