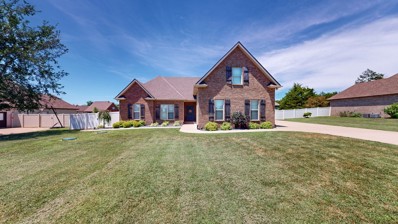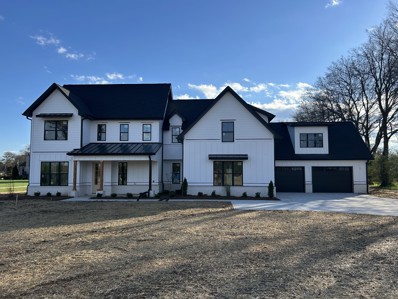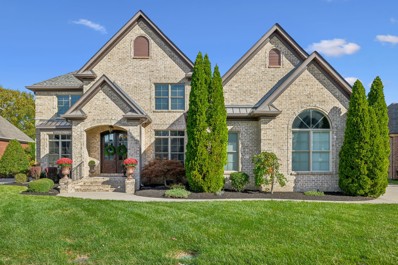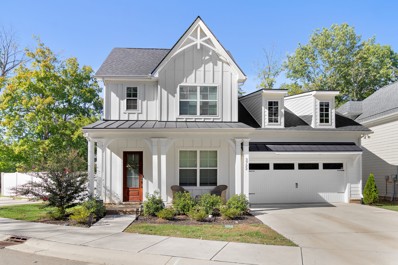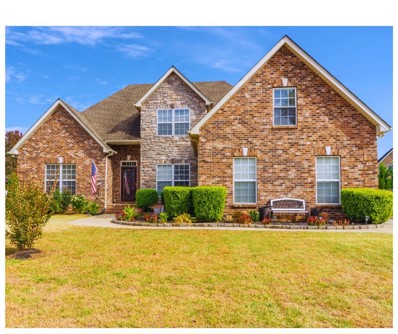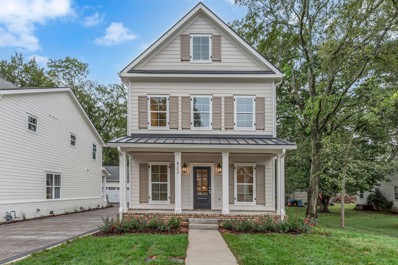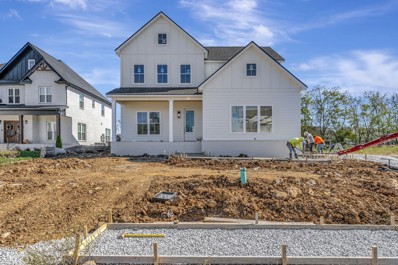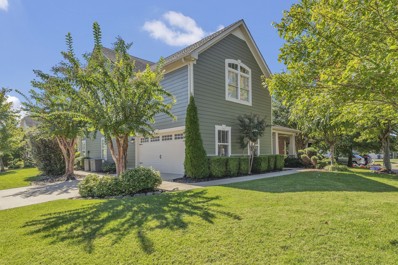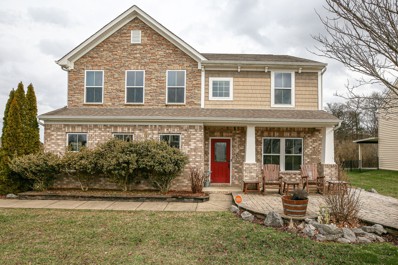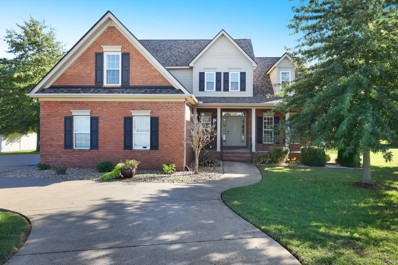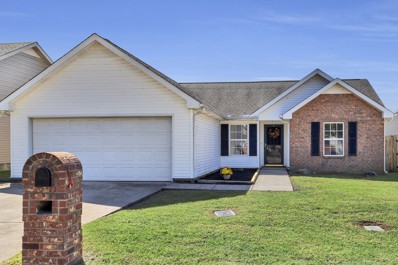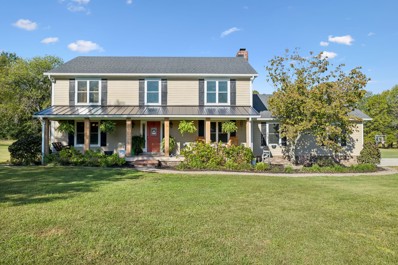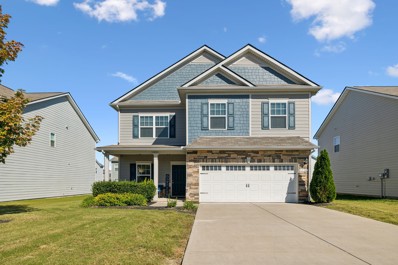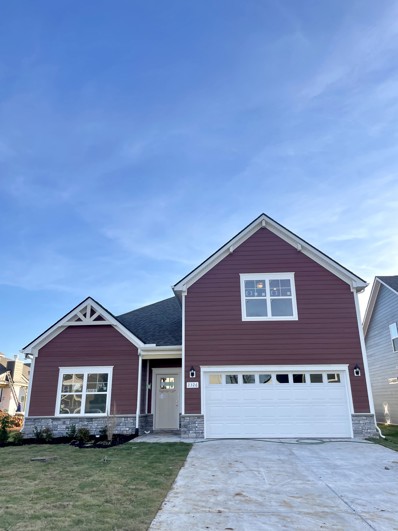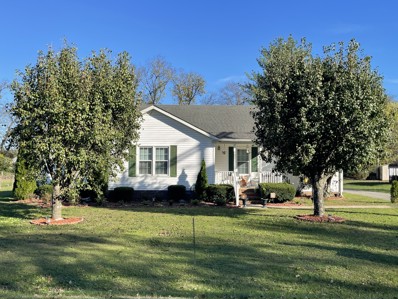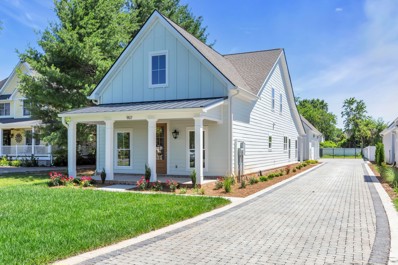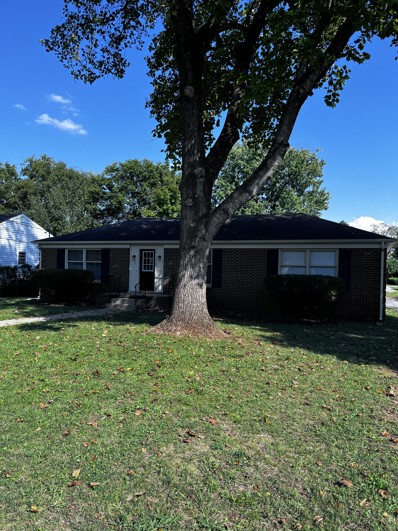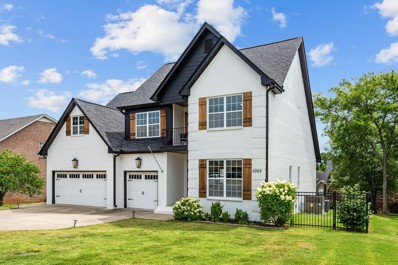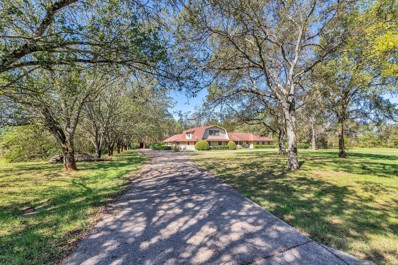Murfreesboro TN Homes for Sale
- Type:
- Single Family
- Sq.Ft.:
- 2,177
- Status:
- Active
- Beds:
- 4
- Lot size:
- 0.34 Acres
- Year built:
- 2016
- Baths:
- 3.00
- MLS#:
- 2746427
- Subdivision:
- Waldron Crossing Ph 2 Sec 3
ADDITIONAL INFORMATION
Stunning 4 bedroom, 3 bath all-brick home that perfectly balances elegance & comfort. The main living areas feature a beautifully (new) refinished & stained hardwood floors, while the master suite boasts brand-new carpet, w/ all carpets professionally cleaned throughout the home. The spacious downstairs master suite is a true retreat, offering his & her closets w/plenty of storage. The main level includes 3 bedrooms & 2 full baths, while the upper level features another bedroom, full bath & a large bonus room. This property is filled w/numerous upgrades, including plantation shutters, stylish shiplap accents, granite countertops throughout $8,000 worth of concrete work & gorgeous landscaping w/irrigation in the front yard. The fenced-in backyard offers privacy & a large concrete patio, perfect for outdoor entertaining. The home has recently been refreshed w/touch-up paint throughout, providing a move in ready feel. Call me today with your private showing!
$1,149,000
2123 Jc Taber Ln Murfreesboro, TN 37130
- Type:
- Single Family
- Sq.Ft.:
- 3,454
- Status:
- Active
- Beds:
- 5
- Lot size:
- 5.17 Acres
- Year built:
- 2024
- Baths:
- 4.00
- MLS#:
- 2746296
- Subdivision:
- Twin Oaks Place
ADDITIONAL INFORMATION
Be home for Christmas. Estate Home on 5 acres! Country feel but close to town and will be finished in a month. This luxurious 5 bedroom home offers spacious rooms and an open floor plan. With an optional additional 700 sq/ft above the four car garage. Level lot is perfect for adding a pool and pool house. Top end aplliances and fixtures through out. Beautiful views from the covered back porch. Check out the natural beauty of the creek that flows at the rear of the propery. Ask about 3-2-1 rate buy downs. Pictures and rendering are of similar home but not exact.
- Type:
- Single Family
- Sq.Ft.:
- 4,651
- Status:
- Active
- Beds:
- 5
- Lot size:
- 0.29 Acres
- Year built:
- 2014
- Baths:
- 4.00
- MLS#:
- 2750872
- Subdivision:
- Northwoods Sec 13
ADDITIONAL INFORMATION
OH SUN. (1-3). Welcome to luxury, comfort & functionality! Completely custom, all brick, 5BR home. Open floorplan. Indoor/outdoor gas fp's & built-in speakers. Built-in shelving, coffered ceilings in living room. Granite and quartz countertops. Primary on main level with walk-in tiled shower & separate soaking tub. Tons of storage throughout including walk-in closets & two walk-in attics. New carpet, fresh paint, separate heated & cooled workout room off garage. Lush landscaping, irrigation system & great backyard w/ covered patio, outdoor grill & heated inground pool with brand new heater!
$339,900
3759 Snell Rd Murfreesboro, TN 37127
- Type:
- Single Family
- Sq.Ft.:
- 1,134
- Status:
- Active
- Beds:
- 3
- Lot size:
- 0.43 Acres
- Year built:
- 1978
- Baths:
- 2.00
- MLS#:
- 2746899
- Subdivision:
- Mt Tabor Estates
ADDITIONAL INFORMATION
Completely renovated 3 bed 2 bath situated on a very nice fenced .4 acre lot with mature trees that offer lots of shade in the back. The property backs up to Buchanan elementary school and even has a walking path beside it to the school. With brand new windows, LVP flooring, metal roof, stainless steel appliances, soft close cabinetry and many other items, this property is ready for you and your family to decorate it and make it your Home ! Come by and check it out any time - Owner agent
$545,000
3722 Apies St Murfreesboro, TN 37129
- Type:
- Single Family
- Sq.Ft.:
- 2,299
- Status:
- Active
- Beds:
- 3
- Year built:
- 2022
- Baths:
- 3.00
- MLS#:
- 2746366
- Subdivision:
- Pretoria Falls Ph 1 Lot 1 Etc
ADDITIONAL INFORMATION
Introducing the Greyton plan with designer finishes throughout! This plan features 3 bedrooms with 2.5 baths and a bonus room. As you step up on this elegant craftsman front porch, the large 8-foot door welcomes you to an open foyer with soaring ceilings. Stay warm by your gas fireplace while you entertain your guests in your gourmet kitchen - complete with designer cabinets, quartz counter tops, expansive island and pantry. Enjoy entertaining guests on your back covered patio. This home also offers a backyard scene with a fire pit, glowing string lights, and a fence outlining the back yard for privacy. This house also offers an extra parking pad.No detail is left undone on this house. The only house in Pretoria Falls to have fence in back yard with extra parking pad. Enjoy the ease of maintenance free lawns and having time for the things you love in Pretoria Falls! Minutes away from shopping at the Avenue and restaurants but located on back roads so no traffic around house.
- Type:
- Single Family
- Sq.Ft.:
- 2,827
- Status:
- Active
- Beds:
- 4
- Lot size:
- 0.3 Acres
- Year built:
- 2005
- Baths:
- 3.00
- MLS#:
- 2746246
- Subdivision:
- Northwoods Sec 9
ADDITIONAL INFORMATION
Back on the Market!!!!100k less than any other property in the neighborhood listed! NO HOA!! Buy with Built in Equity! Sought After Neighborhood/Schools. Beautiful Brick Home! Underground Utilities! Hardwood flooring throughout the house (carpet in Bonus Room) Seller invested to have crawlspace encapsulated and home's duct/vent system replaced as well as a brand new vented water heater! HVAC only Two Years Old! This home is move in ready! Open Concept with Large Primary Suite on main level! Walk in Closets! Jetted Tub in Primary En Suite. Come make it yours! Even has a doggie door for Fido with a fenced in backyard! Assumable VA loan at 3.75% if all lender requirements are met.
- Type:
- Single Family
- Sq.Ft.:
- 2,587
- Status:
- Active
- Beds:
- 3
- Lot size:
- 0.29 Acres
- Year built:
- 2024
- Baths:
- 4.00
- MLS#:
- 2746136
- Subdivision:
- Annie Clinton
ADDITIONAL INFORMATION
Stunning NEW CONSTRUCTION! Downtown M’Boro! Spacious 3-Story plan, beautifully designed. A Must-SEE! 3 Bedrooms, 3.5 Baths, Office, 3rd Level Bonus w/Bath, Gourmet Kitchen w/Gas cooktop, DBL Ovens, Custom Hood Range, SS appliances, Dishwasher, Disposal, Built-in Microwave, Kit Island w/cabinets on both sides, Upgraded cabinets w/soft-close feature, Huge Walk-in Pantry, Gas FP, Loaded with Custom Millwork, Primary Suite w/Huge WIC, Full Tile shower w/rain head, Free-standing Soak Tub, 2-Car Garage, Tankless Hot Water Heater! Covered front/back porches. Lots of Storage!
- Type:
- Single Family
- Sq.Ft.:
- 2,168
- Status:
- Active
- Beds:
- 4
- Lot size:
- 0.27 Acres
- Year built:
- 2024
- Baths:
- 3.00
- MLS#:
- 2746110
- Subdivision:
- Annie Clinton
ADDITIONAL INFORMATION
TWO HOUSES Side-by-Side in Downtown Murfreesboro! (823 N. Maple St sold Separately) Perfect Set-up for so many scenarios! Absolutely gorgeous home! Each selection made by professional interior decorator. NEW Construction – Ready to Move-into home boasts luxury finishes in a spacious floorplan. 4 Bedrooms, 3 Full Baths, 4th Bedroom on main level could be used as an office. Kitchen w/FP Den Combo is certain to be a favorite gathering place. Kitchen features: Gas cooktop, DBL Ovens, Custom Hood Range, SS appliances, Dishwasher, Disposal, Built-in Microwave, Kit Island, Upgraded cabinets w/soft-close feature, Pantry, Single-bowl sink, Sleek design! Primary Suite w/private balcony, TWO Huge WICs, Full Tile shower w/rain head, Free-standing Soak Tub, Tankless H2OHeater! Covered front/back porches. Lots of Storage!
- Type:
- Single Family
- Sq.Ft.:
- 3,093
- Status:
- Active
- Beds:
- 4
- Year built:
- 2024
- Baths:
- 4.00
- MLS#:
- 2750284
- Subdivision:
- Salem Corner
ADDITIONAL INFORMATION
Welcome to 2621 Colleen Drive! This stunning new construction offers 4 bedrooms and 3/1 bathrooms across 3,093 square feet of thoughtfully designed living space. Step inside to discover a contemporary layout featuring high ceilings and a cozy fireplace, perfect for relaxing evenings. The main level boasts beautiful hardwood floors, adding a touch of elegance and warmth to the open living areas. Enjoy the convenience of built ins throughout and an open floor plan. The spacious island kitchen comes complete with a handy pantry for all your culinary needs. Retreat to the primary suite, which offers a walk-in closet, tile shower and double vanities. Upstairs, you will find 3 bedrooms and a spacious bonus room. Don't miss out on this one!
- Type:
- Single Family
- Sq.Ft.:
- 3,310
- Status:
- Active
- Beds:
- 4
- Lot size:
- 0.25 Acres
- Year built:
- 2024
- Baths:
- 4.00
- MLS#:
- 2750283
- Subdivision:
- Salem Corner
ADDITIONAL INFORMATION
Welcome to 3042 Shady Forest Drive! This stunning new construction offers 4 bedrooms and 3/1 bathrooms across 3,310 square feet of thoughtfully designed living space. Step inside to discover a contemporary layout featuring high ceilings and a cozy fireplace, perfect for relaxing evenings. The main level boasts beautiful hardwood floors, adding a touch of elegance and warmth to the open living areas. Enjoy the convenience of built ins throughout and an open floor plan. The spacious island kitchen comes complete with a handy pantry for all your culinary needs. Retreat to the primary suite, which offers a walk-in closet, tile shower and double vanities. Upstairs, you will find 3 bedrooms and a spacious bonus room. Don't miss out on this one!
- Type:
- Single Family
- Sq.Ft.:
- 2,930
- Status:
- Active
- Beds:
- 4
- Lot size:
- 0.25 Acres
- Year built:
- 2024
- Baths:
- 4.00
- MLS#:
- 2750282
- Subdivision:
- Salem Corner
ADDITIONAL INFORMATION
Welcome to 3046 Shady Forest Drive! This stunning new construction offers 4 bedrooms and 3/1 bathrooms across 2,930 square feet of thoughtfully designed living space. Step inside to discover a contemporary layout featuring high ceilings and a cozy fireplace, perfect for relaxing evenings. The main level boasts beautiful hardwood floors, adding a touch of elegance and warmth to the open living areas. Enjoy the convenience of a true office space, perfect for working from home, and a true formal dining room. The spacious island kitchen comes complete with a handy pantry for all your culinary needs. Retreat to the primary suite, which offers a walk-in closet, tile shower and double vanities. Upstairs, find a bedroom with its own private balcony, 2 additional bedrooms and a spacious bonus room. Outdoor features include a covered back porch and also a 3 car garage! Don't miss out on this one!
- Type:
- Single Family
- Sq.Ft.:
- 2,985
- Status:
- Active
- Beds:
- 4
- Lot size:
- 0.19 Acres
- Year built:
- 2008
- Baths:
- 3.00
- MLS#:
- 2747862
- Subdivision:
- Puckett Station Sec 1
ADDITIONAL INFORMATION
Great home with owners suite down, 3 large bedrooms up with large loft area, formal dining, covered & screened back porch with fireplace, tile , hardwood, irrigation, freshly painted and ready to move into. Community pool & playground. Former model home.
- Type:
- Single Family
- Sq.Ft.:
- 3,255
- Status:
- Active
- Beds:
- 4
- Lot size:
- 0.3 Acres
- Year built:
- 2019
- Baths:
- 3.00
- MLS#:
- 2747790
- Subdivision:
- Brighton Park At Kingdom Ridge Sec 5
ADDITIONAL INFORMATION
Welcome to your dream home! This gorgeous 4-bedroom, 3-bath residence with a 3-car garage is located in one of Murfreesboro’s most desirable neighborhoods. The open floor plan is perfect for entertaining, with an extended kitchen that will delight any chef, featuring ample cabinetry, expansive countertops, a gas range, and double ovens. Beautifully maintained hardwood floors flow throughout the home. The spacious primary suite feels like a personal retreat, boasting a stunning stone walk-in shower, a double vanity with abundant storage, and a luxurious walk-in closet. On the main floor, you’ll also find a generous guest room or nursery, a private office, a formal dining area, and a full bath with a soaking tub and lovely tile accents. Upstairs are two large bedrooms with walk-in closets, a full bath with a soaking tub, a versatile bonus room, and a media room perfect for movie nights. Outside, the fenced backyard offers both privacy and relaxation. Schedule your tour today!
$485,000
2002 Oak Dr Murfreesboro, TN 37128
- Type:
- Single Family
- Sq.Ft.:
- 2,384
- Status:
- Active
- Beds:
- 4
- Lot size:
- 0.24 Acres
- Year built:
- 2012
- Baths:
- 3.00
- MLS#:
- 2745811
- Subdivision:
- Muirwood Sec 1
ADDITIONAL INFORMATION
Single family home for sale by original owner. This home is on a corner lot with a one of a kind front patio and extended driveway with plenty of room to play or park leading to the side entry two car garage & don't forget the community pool next door. The primary suite is spacious & the ensuite has a tub, shower, & double sinks; & don't forget to check out the custom walk-in closet. The back yard is a great gathering area for all your outdoor fun & includes a large fire pit. The main floor is an open concept living fantastic for any indoor gathering. The second floor is home to all 4 bedrooms and the oversized laundry room. The home has surround sound in the living, owner's bedroom, & back patio. This home is Lot 32 of Section 1 of Muirwood and MLS does show that the home is in a flood zone but seller does have a letter from FEMA stating that Lots 28-38 have been removed from the flood zone and are able to show the LOMAR letter that was provided to the Rutherford Co Engineers Office.
- Type:
- Single Family
- Sq.Ft.:
- 2,717
- Status:
- Active
- Beds:
- 4
- Lot size:
- 0.34 Acres
- Year built:
- 2003
- Baths:
- 3.00
- MLS#:
- 2747194
- Subdivision:
- The Hamptons Sec 7
ADDITIONAL INFORMATION
Welcome to this beautiful home in a highly desirable neighborhood, featuring a partial brick exterior and a charming covered front porch. Step inside to a foyer with soaring ceilings and gleaming hardwood floors that flow throughout the home. Off the entry, you'll find a formal dining room, perfect for hosting. The kitchen offers rich dark wood cabinets and an eat-in dining space that seamlessly connects to the cozy living room, complete with a fireplace. The primary bedroom boasts trey ceilings, a spacious en-suite bathroom with a dual vanity, frameless glass shower, soaking tub, and a walk-in closet. Upstairs, you'll find a versatile bonus room along with three additional guest bedrooms. Outside, relax and unwind on the screened-in porch or the uncovered deck, all overlooking a fenced-in backyard, ideal for outdoor enjoyment.
- Type:
- Single Family
- Sq.Ft.:
- 1,282
- Status:
- Active
- Beds:
- 3
- Lot size:
- 0.13 Acres
- Year built:
- 2002
- Baths:
- 2.00
- MLS#:
- 2746724
- Subdivision:
- Evergreen Farms Sec 17
ADDITIONAL INFORMATION
Step inside this beautiful home to be greeted by an open-concept floor plan. The spacious living area has natural light flowing effortlessly into the kitchen, which is a dream with a large island, all appliances, and ample cabinetry for storage. The dining area flows seamlessly from the kitchen, making entertaining a breeze. The primary suite has an en-suite bathroom and a walk-in closet. Two additional bedrooms on the opposite side share a full bathroom and are ideal for family, guests, or a home office. Outside, enjoy your morning coffee or evening relaxation on the patio, overlooking the spacious, fenced backyard—perfect for pets or outdoor gatherings. The attached 2-car garage provides additional storage and convenience. The shed in the back yard offers plenty of extra storage. Located just minutes from shopping, dining, the interstate, and parks, this home offers the perfect blend of suburban tranquility and urban convenience.
- Type:
- Single Family
- Sq.Ft.:
- 2,592
- Status:
- Active
- Beds:
- 3
- Lot size:
- 1.1 Acres
- Year built:
- 1997
- Baths:
- 3.00
- MLS#:
- 2746861
- Subdivision:
- Chapel Hills Sec 2 Resub
ADDITIONAL INFORMATION
This stunning three-bedroom, two-bathroom home offers a perfect blend of modern amenities and serene living. Recently updated with a new roof in 2023 and new front windows installed in 2022, the property features a contemporary kitchen equipped with a new refrigerator and microwave. The new upstairs HVAC unit ensures year-round comfort, while the inviting pergola in the backyard provides an ideal space for relaxation and outdoor entertaining. Nestled in a private and secluded setting, this home is a true sanctuary for those seeking tranquility without sacrificing convenience.
- Type:
- Single Family
- Sq.Ft.:
- 2,918
- Status:
- Active
- Beds:
- 3
- Lot size:
- 5 Acres
- Year built:
- 1986
- Baths:
- 4.00
- MLS#:
- 2745830
- Subdivision:
- Acreage
ADDITIONAL INFORMATION
Your dream retreat! This stunning two-story home, nestled on 5 picturesque acres, offers a perfect blend of modern elegance and country charm. FULLY renovated in 2015, roof, plumbing, electrical and roof! As you step inside, you are greeted by gleaming sand/finish h'wood floors throughout, and tile in wet areas—no carpet in sight! The heart of the home is a gorgeous kitchen featuring granite countertops, an island with an ice maker, separate living room, den and dining rooms to accommodate all your needs. Second FP is pellet stove in kitchen area. Smart outdoor lighting and wired internet in every room add convenience to this thoughtfully designed space. The spacious primary bath boasts a tile shower and large closet. Outside, enjoy a versatile 25x14 shop with a lean-to, perfect for hobbies or storage, chicken coop and invisible fence with 2 collars included. Country living while being just a stone's throw from modern amenities. Don’t miss your chance to own this exceptional property
- Type:
- Single Family
- Sq.Ft.:
- 2,548
- Status:
- Active
- Beds:
- 4
- Lot size:
- 0.15 Acres
- Year built:
- 2020
- Baths:
- 3.00
- MLS#:
- 2745405
- Subdivision:
- The Meadows At Kimbro Woods Sec 3
ADDITIONAL INFORMATION
Stunning 4-bedroom, 2.5-bath home in the highly sought-after Kimbro Woods subdivision. This turnkey-ready home is filled with upgrades, including brand-new LVP flooring throughout the entire first floor and a screened-in back patio. The spacious owner’s suite (21x18) is a dream, complete with an en-suite bathroom and a large walk-in closet. Upstairs, you’ll find three additional bedrooms, all with walk-in closets, and a full bath. The expansive eat-in kitchen boasts granite countertops, stainless steel appliances, a large pantry, and a generous island. A conveniently located laundry room serves all the bedrooms, and a two-car garage rounds out this must-see open-concept home. Fantastic location, top-rated schools! Welcome home!
- Type:
- Single Family
- Sq.Ft.:
- 2,151
- Status:
- Active
- Beds:
- 3
- Year built:
- 2024
- Baths:
- 3.00
- MLS#:
- 2745353
- Subdivision:
- Mankin Pointe
ADDITIONAL INFORMATION
Plan ( 2151 Elevation DEF) 10.6.24 finish framing. Due end of December-ish. North facing. Tour completed version of this plan on site. Premium front elevation "E" with added trimwork , Wonderful Jumbo covered back porch with fireplace backing up to water retention area. Three bedrooms down, nice bonus room with door and closet. 3 full bathrooms! Our most requested floorplan year after year. All stock photos. Upgraded features of smooth ceilings, trey ceilings, insulated/painted garages, quartz kitchen countertops and full kitchen appliance package in stainless. One level living with upstairs bonus/bath. 2151 plan. Only $99 in closing costs when using our lender/closing office. Nearly finished SOLD versions of this plan are under construction and can be viewed on site.Home to be beautiful Country Lane Red By James Hardie with crisp white trim.
- Type:
- Single Family
- Sq.Ft.:
- 1,302
- Status:
- Active
- Beds:
- 3
- Lot size:
- 0.53 Acres
- Year built:
- 1990
- Baths:
- 2.00
- MLS#:
- 2759066
- Subdivision:
- Roanoke Sec 4
ADDITIONAL INFORMATION
This lovely home has been well cared for and has some new paint and flooring, large closets, and lots of great landscaping. Large shed in the spacious backyard stays. Desirable location! Lots of upgrades... ask your agent!
$662,500
907 Haynes Dr Murfreesboro, TN 37129
Open House:
Sunday, 12/1 2:00-4:00PM
- Type:
- Single Family
- Sq.Ft.:
- 2,182
- Status:
- Active
- Beds:
- 4
- Lot size:
- 0.36 Acres
- Year built:
- 2024
- Baths:
- 3.00
- MLS#:
- 2745628
- Subdivision:
- Beau Monde Lots 1
ADDITIONAL INFORMATION
Welcome to this beautiful 4 bedroom, 2.5 bath home offering 2,182 sq. ft. of well-designed living space! Located on the desirable north side of town, this stunning home boasts a large, fenced-in yard and an eye-catching stone paver driveway. The interior features a gorgeous kitchen, perfect for any chef, while the exterior showcases durable Hardy board construction. You'll love the spacious 3-car detached garage, complete with an unfinished bonus room—ideal for extra storage or future customization. This is truly a must-see property in a prime location! NO HOA! Home was bought this year with intentions of living in a few months and selling while their old house was sold in Bowling Green. Home was built 2024 and has a one year builder warranty.
- Type:
- Single Family
- Sq.Ft.:
- 1,400
- Status:
- Active
- Beds:
- 3
- Lot size:
- 0.25 Acres
- Year built:
- 1971
- Baths:
- 2.00
- MLS#:
- 2745243
- Subdivision:
- Belle Aire Acres
ADDITIONAL INFORMATION
New Price! This renovated one level 3 bedroom and 1.5 bath home is located in a quiet neighborhood only two minutes from MTSU and 2.5 miles to the Murfreesboro square. Renovations include new kitchen and main bath, new flooring throughout, new gutters/downspouts and new exterior doors. The fenced yard has a covered patio and offers plenty of space for flower or vegetable gardens.
- Type:
- Single Family
- Sq.Ft.:
- 3,108
- Status:
- Active
- Beds:
- 5
- Lot size:
- 0.23 Acres
- Year built:
- 2013
- Baths:
- 4.00
- MLS#:
- 2745261
- Subdivision:
- Liberty Valley Sec 2
ADDITIONAL INFORMATION
This stunning remodeled brick beauty with *New* roof and HVAC is waiting for you! With renovations that rival new construction, you have to see this one to believe it. The sunlit entry way highlights solid hardwood floors that are featured throughout the main level. The two story Gathering room features a stacked stone fireplace, abundant seating space, and is filled with natural light. The kitchen is accented with a 6 ft island, gorgeous tile backsplash, quartz counter tops, and walk in pantry. The first floor primary suite is a show stopper with cathedral ceilings, massive walk in closet, and the most unbelievable bathroom. The walk in shower and separate soaking tub are surrounded by an impressive custom tile and hardwood floor. Upstairs features 3 bedrooms (including a 2nd Primary suite with private balcony), 2 bathrooms, and a spacious theater room with unfinished space for potential expansion.
- Type:
- Single Family
- Sq.Ft.:
- 3,829
- Status:
- Active
- Beds:
- 4
- Lot size:
- 4.5 Acres
- Year built:
- 1976
- Baths:
- 4.00
- MLS#:
- 2745409
- Subdivision:
- N/a
ADDITIONAL INFORMATION
Are you looking for a large property with many spaces, several living rooms and 2 kitchens? This 4 beds and 3/1 baths property included upstairs in -law suite with Separate Kitchen and private bath and Handicap stairways. 4.5 Acr with potential developments. 3 storages. large circle concrete drive and many parking areas and more ..developers need to check this property. see attached media video and appraisal report. call the listing agent for any questions.
Andrea D. Conner, License 344441, Xome Inc., License 262361, [email protected], 844-400-XOME (9663), 751 Highway 121 Bypass, Suite 100, Lewisville, Texas 75067


Listings courtesy of RealTracs MLS as distributed by MLS GRID, based on information submitted to the MLS GRID as of {{last updated}}.. All data is obtained from various sources and may not have been verified by broker or MLS GRID. Supplied Open House Information is subject to change without notice. All information should be independently reviewed and verified for accuracy. Properties may or may not be listed by the office/agent presenting the information. The Digital Millennium Copyright Act of 1998, 17 U.S.C. § 512 (the “DMCA”) provides recourse for copyright owners who believe that material appearing on the Internet infringes their rights under U.S. copyright law. If you believe in good faith that any content or material made available in connection with our website or services infringes your copyright, you (or your agent) may send us a notice requesting that the content or material be removed, or access to it blocked. Notices must be sent in writing by email to [email protected]. The DMCA requires that your notice of alleged copyright infringement include the following information: (1) description of the copyrighted work that is the subject of claimed infringement; (2) description of the alleged infringing content and information sufficient to permit us to locate the content; (3) contact information for you, including your address, telephone number and email address; (4) a statement by you that you have a good faith belief that the content in the manner complained of is not authorized by the copyright owner, or its agent, or by the operation of any law; (5) a statement by you, signed under penalty of perjury, that the information in the notification is accurate and that you have the authority to enforce the copyrights that are claimed to be infringed; and (6) a physical or electronic signature of the copyright owner or a person authorized to act on the copyright owner’s behalf. Failure t
Murfreesboro Real Estate
The median home value in Murfreesboro, TN is $429,900. This is higher than the county median home value of $391,800. The national median home value is $338,100. The average price of homes sold in Murfreesboro, TN is $429,900. Approximately 48% of Murfreesboro homes are owned, compared to 43.08% rented, while 8.93% are vacant. Murfreesboro real estate listings include condos, townhomes, and single family homes for sale. Commercial properties are also available. If you see a property you’re interested in, contact a Murfreesboro real estate agent to arrange a tour today!
Murfreesboro, Tennessee has a population of 148,970. Murfreesboro is more family-centric than the surrounding county with 35.3% of the households containing married families with children. The county average for households married with children is 34.98%.
The median household income in Murfreesboro, Tennessee is $66,984. The median household income for the surrounding county is $72,985 compared to the national median of $69,021. The median age of people living in Murfreesboro is 30.9 years.
Murfreesboro Weather
The average high temperature in July is 89.3 degrees, with an average low temperature in January of 25.3 degrees. The average rainfall is approximately 53.5 inches per year, with 4.1 inches of snow per year.
