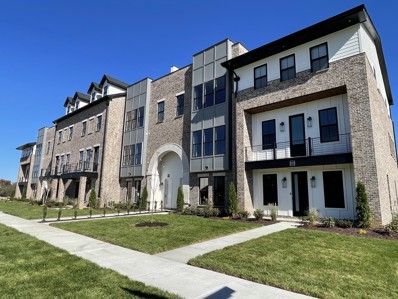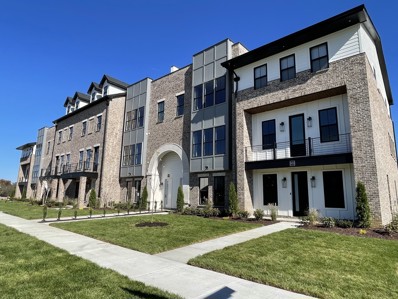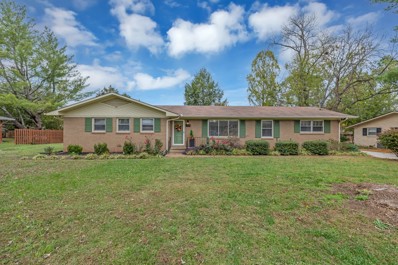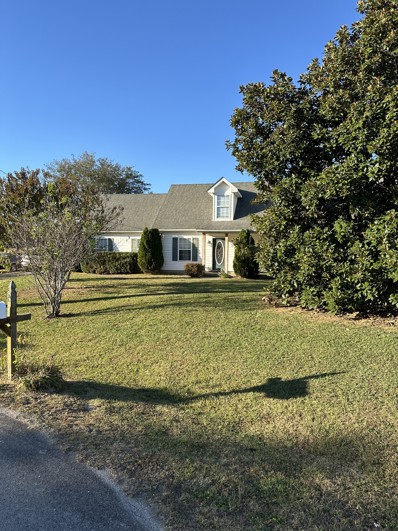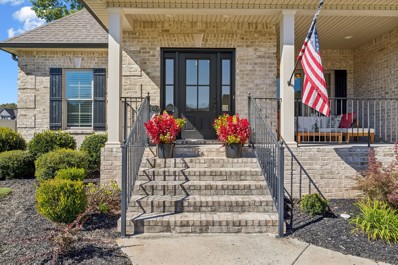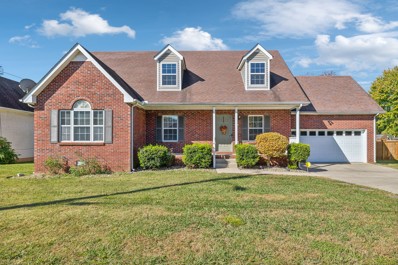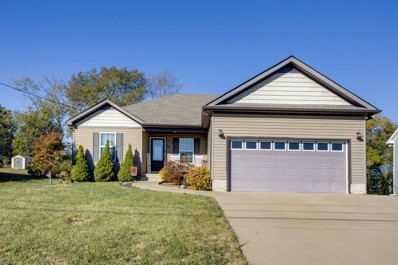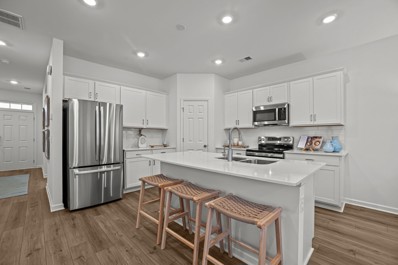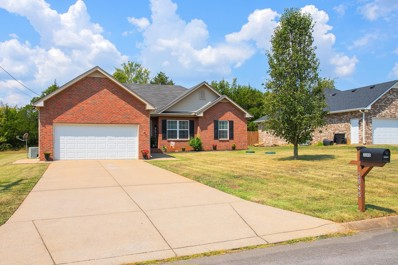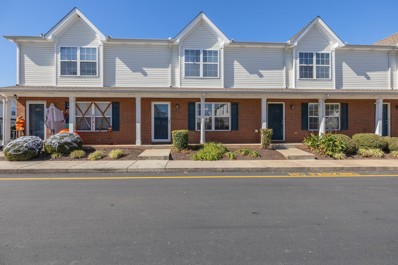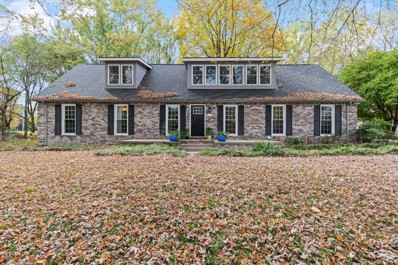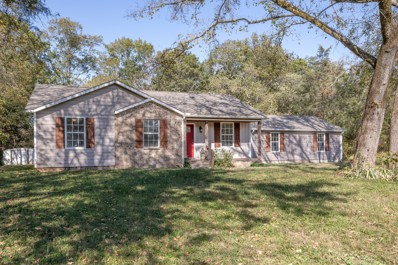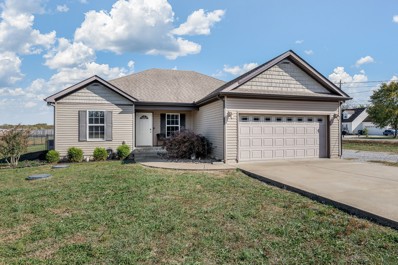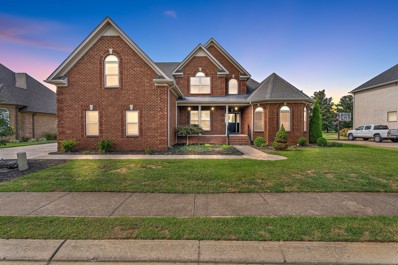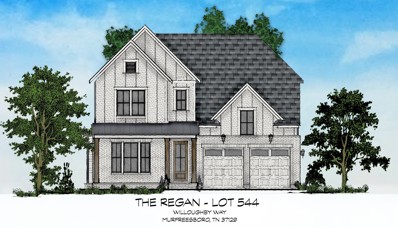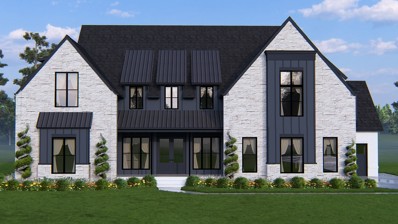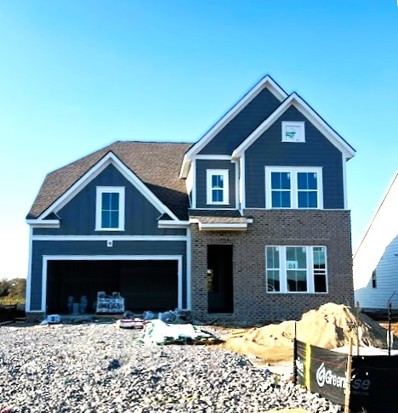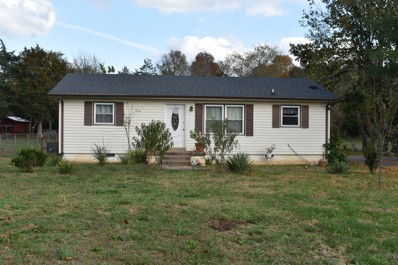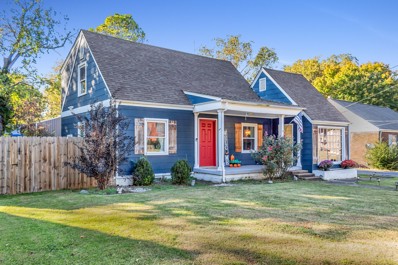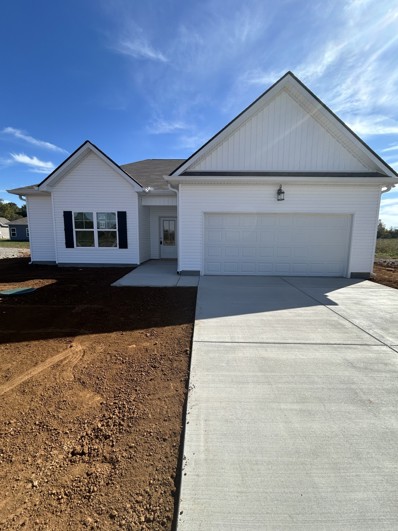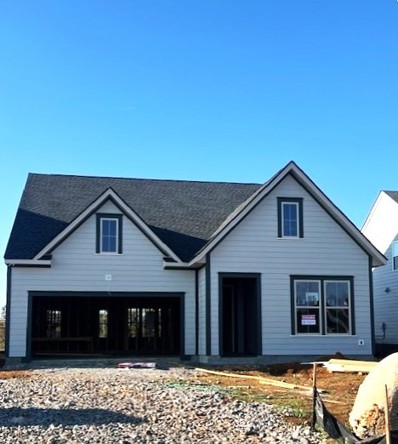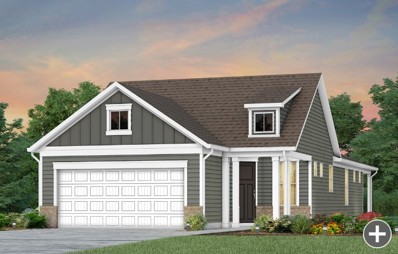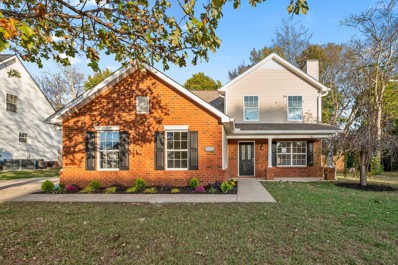Murfreesboro TN Homes for Sale
- Type:
- Townhouse
- Sq.Ft.:
- 3,340
- Status:
- Active
- Beds:
- 3
- Year built:
- 2024
- Baths:
- 3.00
- MLS#:
- 2751338
- Subdivision:
- Hidden River Estates
ADDITIONAL INFORMATION
Queenie Plan - OUR LATEST ADDITION IN HIDDEN RIVER ESTATES AND FIRST OF IT KIND IN MURFREESBORO. THREE DIFFERENT MODELS TO CHOOSE FROM. SQUARE FOOTAGE RANGING FROM 2500+ - 3500+ SQ.FT. WITH 4TH FLOOR ROOFTOP PATIOS, AN ELEVATOR, BREATHTAKING VIEWS, AND HUGE DECKS OFF KITCHEN, WHO NEEDS AN OFFICE WITH A HOME LIKE THIS? HIDDEN RIVER ESTATES INCLUDES AN AMENITY CENTER, 3 POOLS, DIRECT GREENWAY ACCESS, GATED COMMUNITY, AND MUCH MORE. BUILDER IS ALLOWING FULL SELECTION PROCESS INCLUDING A LIGHTING AND APPLIANCE ALLOWANCE SO YOU CAN CUSTOMIZE YOUR HOME THE WAY YOU WANT! Photos are form a neighboring unit.
- Type:
- Townhouse
- Sq.Ft.:
- 3,340
- Status:
- Active
- Beds:
- 3
- Year built:
- 2024
- Baths:
- 3.00
- MLS#:
- 2751332
- Subdivision:
- Hidden River Estates
ADDITIONAL INFORMATION
Queenie Plan - OUR LATEST ADDITION IN HIDDEN RIVER ESTATES AND FIRST OF IT KIND IN MURFREESBORO. THREE DIFFERENT MODELS TO CHOOSE FROM. SQUARE FOOTAGE RANGING FROM 2500+ - 3500+ SQ.FT. WITH 4TH FLOOR ROOFTOP PATIOS, AN ELEVATOR, BREATHTAKING VIEWS, AND HUGE DECKS OFF KITCHEN, WHO NEEDS AN OFFICE WITH A HOME LIKE THIS? HIDDEN RIVER ESTATES INCLUDES AN AMENITY CENTER, 3 POOLS, DIRECT GREENWAY ACCESS, GATED COMMUNITY, AND MUCH MORE. BUILDER IS ALLOWING FULL SELECTION PROCESS INCLUDING A LIGHTING AND APPLIANCE ALLOWANCE SO YOU CAN CUSTOMIZE YOUR HOME THE WAY YOU WANT! Photos are form a neighboring unit.
- Type:
- Single Family
- Sq.Ft.:
- 1,808
- Status:
- Active
- Beds:
- 3
- Lot size:
- 0.35 Acres
- Year built:
- 1960
- Baths:
- 2.00
- MLS#:
- 2759397
- Subdivision:
- Forest Hills Est Sec Iv
ADDITIONAL INFORMATION
This darling ranch is on a quiet street and has an updated kitchen, a renovated garage, and a lot of mid-century charm! Photos coming on Friday 11/13!
$699,900
500 Rucker Rd Murfreesboro, TN 37127
- Type:
- Single Family
- Sq.Ft.:
- 3,035
- Status:
- Active
- Beds:
- 3
- Lot size:
- 0.79 Acres
- Year built:
- 2022
- Baths:
- 3.00
- MLS#:
- 2752500
- Subdivision:
- Rucker Landing Sec 1
ADDITIONAL INFORMATION
***Seller offering $7000 Towards Buyer's closing costs AND $7500 towards installment of a backyard fence.*** Modern Farmhouse~New Construction w/Luxury Finishes! Lg 3/4 acre corner lot. Hardwoods throughout on Main, Open Concept Living Area with Gas Burning FP w/ Shiplap, Primary upstairs, Primary Bath Features: Separate Vanities, Shower, Soaking Tub, Walk-in Closet w/Custom Built-ins. Kitchen Features: Large Island w/Granite, Custom Hood Vent, Pantry, Office on Main, Large Laundry Room Upstairs w/Utility Sink, Mud room off Garage with Drop Zone & Cubbies; Upstairs Features: 3 BR’s, 2 Full Baths, Bonus Room over 2 Car Garage, Convenient to Shopping, Restaurants, & Interstate Access.
- Type:
- Single Family
- Sq.Ft.:
- 3,132
- Status:
- Active
- Beds:
- 5
- Lot size:
- 0.38 Acres
- Year built:
- 2007
- Baths:
- 3.00
- MLS#:
- 2752531
- Subdivision:
- Valley View
ADDITIONAL INFORMATION
Don’t miss this incredible opportunity to own a stunning home in a peaceful cul-de-sac within a highly desirable neighborhood! Inside, you'll find beautiful hardwood floors, a spacious layout with stainless steel appliances, and a generous bonus room that can serve as a fifth bedroom. Recent upgrades include new carpet throughout the upstairs, a new hot water heater, and modern lighting and fans. The master bath features new fixtures and sleek frameless glass shower walls. This home also boasts a loft and a versatile office, now a large storage area with California Closet built-ins. Enjoy the serene backyard backing up to an open field for exceptional privacy. The outdoor space is perfect for entertaining, with a concrete patio, fire pit, and a multi-tiered deck that includes a new addition and brand new hot tub. Also, a NEW ROOF is to be installed soon, providing peace of mind and enhancing the home’s value. This property truly blends comfort and privacy - don't miss this beauty.
- Type:
- Single Family
- Sq.Ft.:
- 1,923
- Status:
- Active
- Beds:
- 3
- Lot size:
- 0.56 Acres
- Year built:
- 1998
- Baths:
- 2.00
- MLS#:
- 2752288
- Subdivision:
- Waldron Farms Sec 2 Ph 2
ADDITIONAL INFORMATION
Beautiful 3 BR 2 BA home on a quiet cul de sac! Great kitchen with granite counter tops, soft close new cabinets and ss appliances that stay. Washer and dryer also stay with the home. There's a nice patio with a huge backyard that is ready for your families entertaining and play time! The bonus room upstairs would make a nice theater room. There is 22x20 floored attic space for Christmas decorations and STUFF!!
- Type:
- Single Family
- Sq.Ft.:
- 3,257
- Status:
- Active
- Beds:
- 4
- Lot size:
- 0.36 Acres
- Year built:
- 2019
- Baths:
- 5.00
- MLS#:
- 2751655
- Subdivision:
- Madison Cove Sec 1
ADDITIONAL INFORMATION
Welcome to your dream home! This stunning 4-bedroom, 3-full and 2-half bath residence boasts a wealth of upgrades that elevate your living experience. Step inside to discover gorgeous new hardwood floors and designer lighting that create an inviting atmosphere throughout. The kitchen is a chef's delight, featuring a new farmhouse sink, elegant granite counters, and a stylish backsplash. Relax in the bonus room, complete with cozy carpet, or unwind in the luxurious primary suite, equipped with blackout motorized shades for ultimate comfort. The updated bathrooms showcase modern finishes, including a chic backsplash in the primary bath. Enjoy the beautifully landscaped front and back yards, complete with an irrigation system and aeriated backyard, ready to thrive in spring. An additional concrete porch provides perfect outdoor space for entertaining. Located in the highly sought-after Siegel Middle and High School district, this home combines luxury and convenience.
- Type:
- Single Family
- Sq.Ft.:
- 2,267
- Status:
- Active
- Beds:
- 4
- Lot size:
- 0.31 Acres
- Year built:
- 1999
- Baths:
- 4.00
- MLS#:
- 2751538
- Subdivision:
- Cason Grove Sec 10
ADDITIONAL INFORMATION
Spacious, Updated & Move-In Ready! NO HOA! Discover this 4-bed, 3-bath home with a 2-car garage in Cason Grove. Enjoy dual master suites—one on each level—plus two more bedrooms downstairs and a Great Room upstairs. Floored expansion space over the garage offers extra storage or future build-out potential. The kitchen boasts newly painted cabinets and a new countertop, with all appliances staying. A separate dining room opens to a freshly painted deck and private backyard, easily fenced with neighbors' privacy fences. Professionally painted throughout, with a power-washed exterior and refreshed deck, this home is truly move-in ready. Walk to Cason Greenway Trailhead in 10 minutes and enjoy nearby schools, shopping, and interstate access. Don’t miss your chance—schedule a tour today and make this your new home!
- Type:
- Single Family
- Sq.Ft.:
- 1,331
- Status:
- Active
- Beds:
- 3
- Lot size:
- 0.39 Acres
- Year built:
- 2013
- Baths:
- 2.00
- MLS#:
- 2751466
- Subdivision:
- Heatherwood Sec 2
ADDITIONAL INFORMATION
Beautiful, move-in-ready, ranch style, one-level home, open floor plan, in established (NO HOA) neighborhood. Level lot with large, private back yard, ideal for entertaining. Storage building in back conveys with property. 2-car attached (front) garage, entire home water filtration system, stainless electric range/oven, dishwasher and microwave. Separate pantry in kitchen. Refrigerator in kitchen does not convey, but refrigerator in garage does! Extra-large utility sink in laundry room. Covered front porch. Back covered patio is 20x20. Double vanities in primary bathroom. Ceiling fans in all bedrooms and main living area. Backman Schools! **Receive 1% of the loan amount to use towards closing costs or rate buydown when using preferred lender**
Open House:
Saturday, 11/30 10:00-5:00PM
- Type:
- Single Family
- Sq.Ft.:
- 1,754
- Status:
- Active
- Beds:
- 4
- Year built:
- 2024
- Baths:
- 3.00
- MLS#:
- 2750927
- Subdivision:
- Villas At Regal Square
ADDITIONAL INFORMATION
This 4 bedroom townhome will be ready in November. Ask about our incentives. This home is fully loaded with 4 bedrooms, 3 full bathrooms, luxury vinyl flooring, quartz countertops, and more! The 2 car garage is attached by a private courtyard and a covered breezeway, making accessibility easy. When you buy with M/I you will see why 'treat our customers right' is our motto. This charming community has a dog park, tot lot, and Bocce court coming soon! HOA dues include exterior insurance coverage, amenities, irrigation, and yard maintenance. City trash pick up directly at your unit - no central compactor. Schedule your private showing today!
- Type:
- Single Family
- Sq.Ft.:
- 1,400
- Status:
- Active
- Beds:
- 3
- Lot size:
- 0.35 Acres
- Year built:
- 2012
- Baths:
- 2.00
- MLS#:
- 2750902
- Subdivision:
- Barretts Ridge Sec 1
ADDITIONAL INFORMATION
The rates just dropped again, so be ready to make a offer on this one level all brick home with no HOA. The three bedroom and two bath open floor plan provides a nice flow throughout the home. The home is in great condition. The two car garage along with great outside patio space are a few more perks. A nice cleared level lot that could easily be fenced. There is a utility shed on the back of the property for extra storage. Curtains and Ring doorbell do not convey with the property.
- Type:
- Townhouse
- Sq.Ft.:
- 1,260
- Status:
- Active
- Beds:
- 2
- Lot size:
- 14.82 Acres
- Year built:
- 2003
- Baths:
- 3.00
- MLS#:
- 2756634
- Subdivision:
- The Cottages At Indian Park Ph 3
ADDITIONAL INFORMATION
Well maintained townhouse with an open concept on the main level and spacious bedrooms up stairs with full baths. Private back patio with extra storage. Excellent first home or investment property. Two reserved parking spots and more for guests. Only miles to MTSU, and minutes to I-24, Kroger and restaurant options.
- Type:
- Single Family
- Sq.Ft.:
- 3,000
- Status:
- Active
- Beds:
- 3
- Lot size:
- 2 Acres
- Year built:
- 1988
- Baths:
- 3.00
- MLS#:
- 2754562
- Subdivision:
- Summer Place Sec 2
ADDITIONAL INFORMATION
Discover peaceful country living just 10 minutes from downtown Murfreesboro on this stunning 2-acre property. Fully renovated, this rare brick and Hardie board & batten custom home combines charm and functionality, offering an urban homesteading opportunity in a tranquil setting. The home is situated on a desirable corner lot, enveloped by mature trees for exceptional privacy, while new custom shed dormer windows on the second floor fill rooms with abundant natural light and scenic views. The Greenway trail lies just across the street, providing convenient access to nature and recreational outdoor activities. This spacious home includes three bedrooms (see septic permit), three bathrooms, an office, living room, kitchen and dining room combo, bonus room, TV room, and a versatile flex room currently set up as a fourth bedroom. With no HOA and only county taxes, this property offers a perfect blend of convenience, serenity, and freedom. Don’t miss this unique find in Murfreesboro! ** For more information, call or text "1907" to (615) 590-3313 ** BUYERS AND BUYERS AGENTS MUST VERIFY ANY AND ALL PERTINENT INFO ** Open House: Nov. 16th & 17th (Sat & Sun) 2-4pm.
- Type:
- Single Family
- Sq.Ft.:
- 1,300
- Status:
- Active
- Beds:
- 3
- Lot size:
- 1.14 Acres
- Year built:
- 1988
- Baths:
- 2.00
- MLS#:
- 2753609
- Subdivision:
- Chadwick
ADDITIONAL INFORMATION
Welcome to this beautifully renovated, 1,300 sq. ft. home that combines modern comforts with a spacious, serene setting. This charming three-bedroom, two-bathroom property is move-in ready, featuring sleek laminate wood flooring that flows through the open-concept living areas, creating a warm and inviting atmosphere. The updated kitchen boasts granite countertops & stainless steel appliances, perfect for home chefs and entertainers alike. Both bathrooms have been thoughtfully remodeled with stylish tile work, new vanities, and contemporary fixtures, adding a fresh and luxurious touch. Each bedroom offers ample closet space and natural light, making them ideal retreats for relaxation. An attached two-car garage provides convenience and extra storage space. Situated on a generous one-acre lot, this home offers plenty of room for outdoor activities, gardening, or future expansion. Don’t miss this chance to enjoy a peaceful, modern lifestyle in a home that truly has it all.
- Type:
- Single Family
- Sq.Ft.:
- 1,332
- Status:
- Active
- Beds:
- 3
- Lot size:
- 0.47 Acres
- Year built:
- 2013
- Baths:
- 2.00
- MLS#:
- 2752129
- Subdivision:
- Heatherwood Sec 2
ADDITIONAL INFORMATION
Welcome to your dream home! This charming property sits on an extra-large corner lot, providing plenty of space and privacy. Featuring durable LPV flooring throughout, this home boasts a bright and inviting open floor plan perfect for entertaining. Step outside to enjoy the beautiful covered patio, ideal for relaxing or hosting gatherings. The fenced-in backyard offers a safe haven for pets and children alike, while the detached carport, complete with a storage building, can accommodate your RV and other vehicles. Plus, the seller is generously offering $5,000 in concessions to help you make this home your own. With a two-car garage for additional convenience, this home truly has it all! Don’t miss your chance to own this fantastic property—schedule your showing today! ???
- Type:
- Single Family
- Sq.Ft.:
- 3,134
- Status:
- Active
- Beds:
- 4
- Lot size:
- 0.36 Acres
- Year built:
- 2005
- Baths:
- 3.00
- MLS#:
- 2750890
- Subdivision:
- Prestwick Sec 3
ADDITIONAL INFORMATION
Beautiful move-in ready home in Prestwick! This all brick beauty features soaring vaulted ceilings up to nearly 18ft, custom trim work and built-ins, genuine hardwood floors, 2 main-level suites and walk-in closets in every bedroom! The open floor plan features an upgraded gourmet kitchen with 12 foot ceilings, ample prep space, 2 sinks, built-in oven and microwave and tons of cabinets! Also on the main floor, the large Master suite features a double trey ceiling close to 11ft, full bath with a large tile shower and jetted tub, and a large walk-in closet. Upstairs is laid out smartly with 2 large bedrooms with walk in closets, full bathroom, massive 25x20 bonus room and a walk-in attic space for easy storage! Out back, you'll find a 30x9 covered back porch with porch swing, and a private, level and treed back yard space. Prestwick is a premium community with a neighborhood pool and only 53 homes! Ask about 1% towards lower rate with preferred lender and 1-year home warranty!
- Type:
- Single Family
- Sq.Ft.:
- 3,028
- Status:
- Active
- Beds:
- 4
- Baths:
- 4.00
- MLS#:
- 2750711
- Subdivision:
- Shelton Square
ADDITIONAL INFORMATION
Celebration Homes Introduces a new + spectacular Cottage Style house plan in the upscale Sanctuary at Shelton Square- the Reagan :: Featuring a trendy Board + Batten front exterior & covered front porch the curb appeal of this elevated home that also backs to green space (no rear neighbors) is 2nd to none! To add to the tranquility of this premium lot, this home also features a screened rear porch w/fireplace + extra grilling pad :: 2 beds + 2.5 baths downstairs + 2 beds & bonus room upstairs :: With designer selected finishes, feature walls, feature ceilings, an upgraded appliance package, cabinets to the ceiling in the gourmet kitchen, and much, much more Celebration Homes continues to deliver the plans you want & the finishes you deserve! This home is easily accessible to the many amenities of Shelton Square as well & is within walking distance of the pool, clubhouse, fitness center, bark park, park + half basketball court! HOA fee also includes lawn maintenance (see docs for info).
$1,922,250
0 Eslin Court Murfreesboro, TN 37130
- Type:
- Single Family
- Sq.Ft.:
- 5,825
- Status:
- Active
- Beds:
- 5
- Lot size:
- 0.76 Acres
- Baths:
- 6.00
- MLS#:
- 2750747
- Subdivision:
- Boura
ADDITIONAL INFORMATION
Don't miss out on this extraordinary chance to own property in the esteemed Lascassas community, crafted by Chadwick General Contractors Inc. A fantastic opportunity to build your dream home by engaging in the selection process of this exquisite custom-built home. Situated on a .76 acre parcel, the property has a tranquil setting in the picturesque Middle Tennessee area. This future oasis offers a perfect balance between country living and accessibility to urban areas, including the historic charms of Downtown Murfreesboro and shopping/dining at The Avenue. Embrace a lifestyle of luxury and tranquility in this exceptional setting. Come build with Chadwick General Contractors today! Multiple home plan options are listed on lot #10, additional home plans and lots available. Plan can be customized and scaled down.
Open House:
Sunday, 12/1 1:00-5:00PM
- Type:
- Single Family
- Sq.Ft.:
- 2,894
- Status:
- Active
- Beds:
- 4
- Year built:
- 2024
- Baths:
- 4.00
- MLS#:
- 2750538
- Subdivision:
- Sycamore Grove
ADDITIONAL INFORMATION
4 bedrooms, office, loft bonus room, 3.5 baths. Popular model home floor plan, huge island and pantry, gas cooktop, wall oven, wall microwave, 15' vaulted ceiling in great room & dining room. Hard surface flooring in all main living areas including study & primary bedroom. Hardwood steps to upstairs. Large upstairs bedrooms and closets, computer area upstairs. Large extended covered back patio.
- Type:
- Single Family
- Sq.Ft.:
- 1,066
- Status:
- Active
- Beds:
- 3
- Lot size:
- 0.78 Acres
- Year built:
- 1979
- Baths:
- 1.00
- MLS#:
- 2755615
ADDITIONAL INFORMATION
Attention first time home buyers and investors!! This adorable home is located conveniently in the heart of Murfreesboro! Situated close to MTSU, shopping, restaurants, and grocery stores, this home accomodates 3 bedrooms and 1 bathroom.
- Type:
- Single Family
- Sq.Ft.:
- 1,735
- Status:
- Active
- Beds:
- 3
- Lot size:
- 0.26 Acres
- Year built:
- 1948
- Baths:
- 2.00
- MLS#:
- 2751032
- Subdivision:
- Clark Bros
ADDITIONAL INFORMATION
Own a piece of historic Murfreesboro! This charming historic home offers a blend of character and modern updates. With hardwood and tile flooring throughout, this home exudes warmth and charm. Large downstairs primary bedroom with original picture frame window adds a touch of nostalgia and curb appeal. Significant upgrades, including a new HVAC system, new hot water heater, new windows, a new fence, and a new roof - all completed in 2021 and 2022, provide peace of mind for the next owners and enhance the value. Conveniently located near downtown Murfreesboro just off Medical Center Parkway in a neighborhood without the restrictions of an HOA. Embrace the opportunity to add your personal touches to this home while enjoying the comfort and efficiency of its newly updated features.
- Type:
- Single Family
- Sq.Ft.:
- 1,418
- Status:
- Active
- Beds:
- 3
- Year built:
- 2024
- Baths:
- 2.00
- MLS#:
- 2750192
- Subdivision:
- Travelers Trace
ADDITIONAL INFORMATION
This beautiful white, single story home is one of 66 homes listed in this brand new subdivision, Travelers Trace! This home is a 3 bedroom, 2 bath 1418 sf layout. It has a large open concept living room and kitchen with large windows looking out onto covered back patio with an extension of concrete patio uncovered. Spacious Laundry Room. LVP Flooring throughout with carpet in the bedrooms. Updated glass light fixtures and Brush Nickel Plumbing Trim. Primary bedroom has large walk in closet and en suite bathroom. Primary bath includes double vanity and large walk in, glass shower door. The home is located near the common's area for easy access to mail kiosk and playground! The neighborhood has concrete side walks throughout with lamp posts. Seller is willing to pay $6000 towards buyer's closing costs also including a refrigerator!
$499,900
7514 Heldweg Murfreesboro, TN 37129
Open House:
Saturday, 11/30 12:00-5:00PM
- Type:
- Single Family
- Sq.Ft.:
- 1,860
- Status:
- Active
- Beds:
- 3
- Year built:
- 2024
- Baths:
- 2.00
- MLS#:
- 2750167
- Subdivision:
- Sycamore Grove
ADDITIONAL INFORMATION
One story living. 3 bedrooms with a study/flex room, 2 baths, open kitchen with island, wall oven, wall microwave, gas cooktop. Large great room with tray ceiling, covered back patio.
- Type:
- Single Family
- Sq.Ft.:
- 1,492
- Status:
- Active
- Beds:
- 2
- Baths:
- 2.00
- MLS#:
- 2749997
- Subdivision:
- Del Webb Southern Harmony
ADDITIONAL INFORMATION
To be built opportunity. Del Webb Southern Harmony proudly presents the Contour Floor Plan. This open plan offers an extended covered patio large enough for hosting the book club, or simply unwinding after a fun filled day at our resort style amenities. Your newest 55+ community takes living well to another level. Close to shopping, dining and medical facilities, Southern harmony perfectly blends the peace of rural living with all the "feels" a strong community enjoys. A short drive to Nashville and you're welcoming your guests to one of the most popular destination cities in the country. Future Amenity Center will include indoor and outdoor pools, a fitness center, a ballroom, meeting rooms, social lawn with entertainment stage and much more! Over 22 miles of walking trails and sidewalks. Ponds with fountains and a stocked fishing bank are perfect ways to unwind. Come find out why so many are calling Del Webb home.
- Type:
- Single Family
- Sq.Ft.:
- 1,850
- Status:
- Active
- Beds:
- 4
- Lot size:
- 0.23 Acres
- Year built:
- 2003
- Baths:
- 3.00
- MLS#:
- 2756691
- Subdivision:
- Plantation South Sec 2
ADDITIONAL INFORMATION
Beautiful Renovation with tons of new upgrades! There is a new roof, electrical wiring and fixtures, new floors, rain gutters, and a fabulous open kitchen with high-quality granite. Renovated bathrooms. Walk-in closets in every room! Nice, cozy chimney wrapped in granite. A huge bonus room can be the 4th bedroom for larger families. Established in a quiet neighborhood with ample streets and sidewalks, conveniently located to shopping and dining, a few minutes from I-24
Andrea D. Conner, License 344441, Xome Inc., License 262361, [email protected], 844-400-XOME (9663), 751 Highway 121 Bypass, Suite 100, Lewisville, Texas 75067


Listings courtesy of RealTracs MLS as distributed by MLS GRID, based on information submitted to the MLS GRID as of {{last updated}}.. All data is obtained from various sources and may not have been verified by broker or MLS GRID. Supplied Open House Information is subject to change without notice. All information should be independently reviewed and verified for accuracy. Properties may or may not be listed by the office/agent presenting the information. The Digital Millennium Copyright Act of 1998, 17 U.S.C. § 512 (the “DMCA”) provides recourse for copyright owners who believe that material appearing on the Internet infringes their rights under U.S. copyright law. If you believe in good faith that any content or material made available in connection with our website or services infringes your copyright, you (or your agent) may send us a notice requesting that the content or material be removed, or access to it blocked. Notices must be sent in writing by email to [email protected]. The DMCA requires that your notice of alleged copyright infringement include the following information: (1) description of the copyrighted work that is the subject of claimed infringement; (2) description of the alleged infringing content and information sufficient to permit us to locate the content; (3) contact information for you, including your address, telephone number and email address; (4) a statement by you that you have a good faith belief that the content in the manner complained of is not authorized by the copyright owner, or its agent, or by the operation of any law; (5) a statement by you, signed under penalty of perjury, that the information in the notification is accurate and that you have the authority to enforce the copyrights that are claimed to be infringed; and (6) a physical or electronic signature of the copyright owner or a person authorized to act on the copyright owner’s behalf. Failure t
Murfreesboro Real Estate
The median home value in Murfreesboro, TN is $429,900. This is higher than the county median home value of $391,800. The national median home value is $338,100. The average price of homes sold in Murfreesboro, TN is $429,900. Approximately 48% of Murfreesboro homes are owned, compared to 43.08% rented, while 8.93% are vacant. Murfreesboro real estate listings include condos, townhomes, and single family homes for sale. Commercial properties are also available. If you see a property you’re interested in, contact a Murfreesboro real estate agent to arrange a tour today!
Murfreesboro, Tennessee has a population of 148,970. Murfreesboro is more family-centric than the surrounding county with 35.3% of the households containing married families with children. The county average for households married with children is 34.98%.
The median household income in Murfreesboro, Tennessee is $66,984. The median household income for the surrounding county is $72,985 compared to the national median of $69,021. The median age of people living in Murfreesboro is 30.9 years.
Murfreesboro Weather
The average high temperature in July is 89.3 degrees, with an average low temperature in January of 25.3 degrees. The average rainfall is approximately 53.5 inches per year, with 4.1 inches of snow per year.
