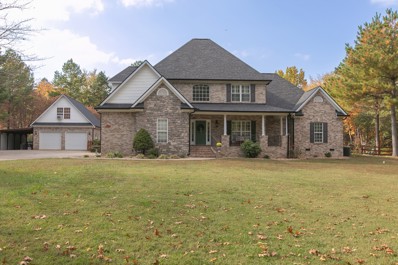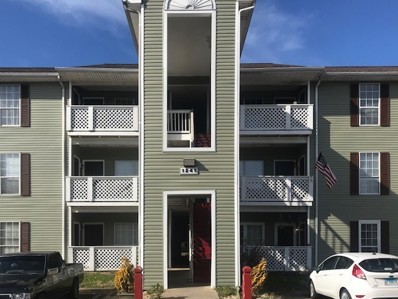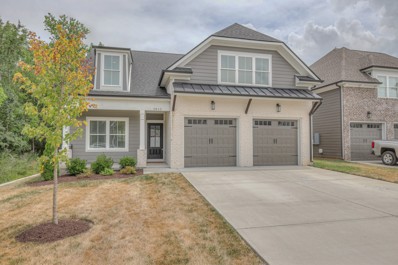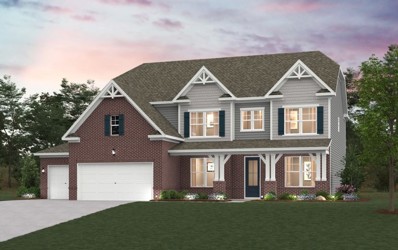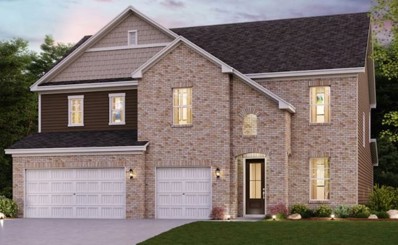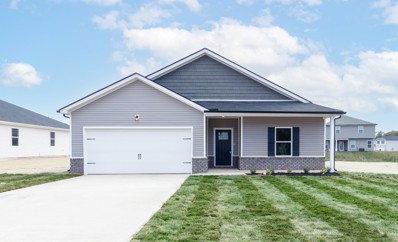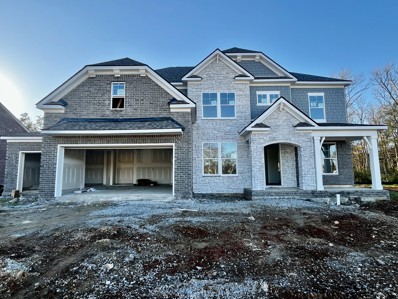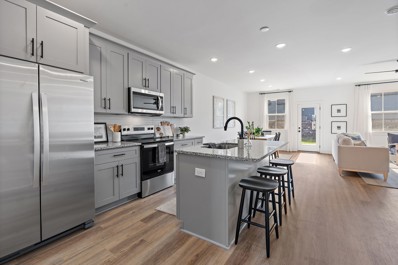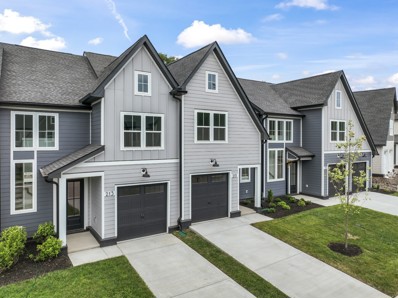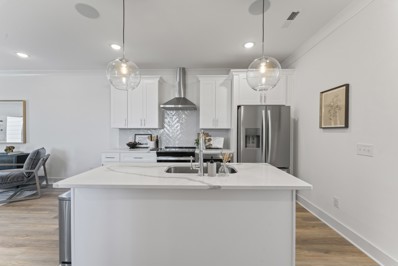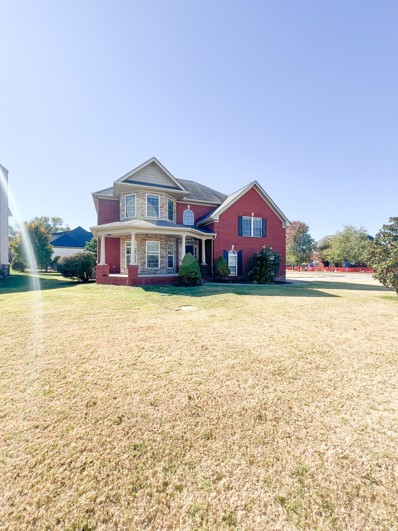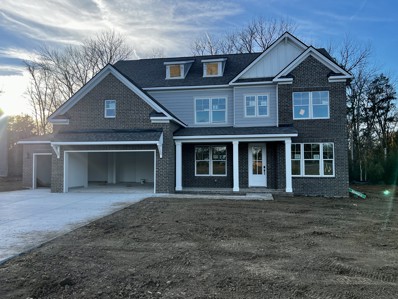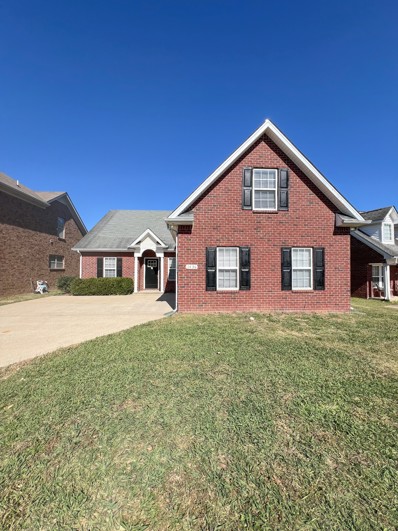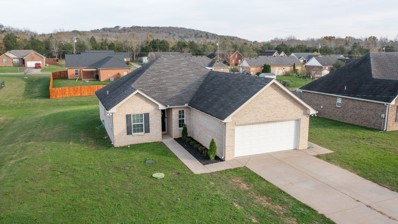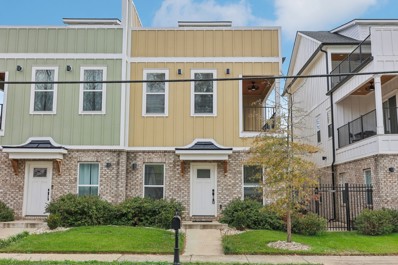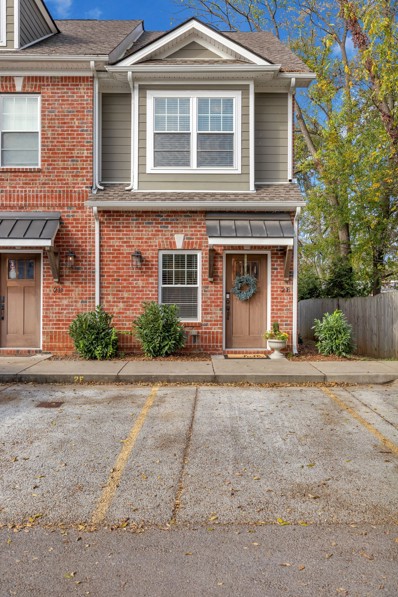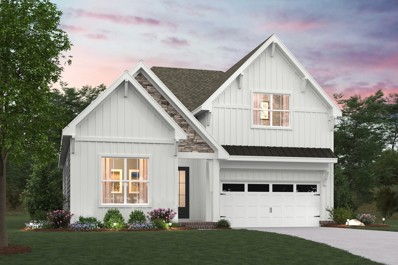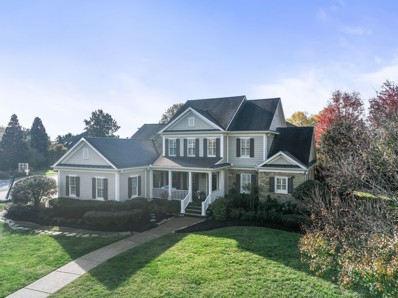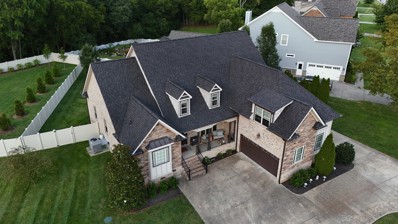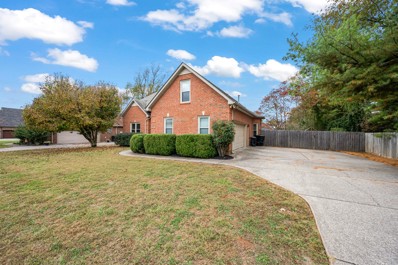Murfreesboro TN Homes for Sale
$1,275,000
4216 Shores Rd Murfreesboro, TN 37128
- Type:
- Single Family
- Sq.Ft.:
- 4,002
- Status:
- Active
- Beds:
- 4
- Lot size:
- 5.4 Acres
- Year built:
- 2005
- Baths:
- 3.00
- MLS#:
- 2754135
- Subdivision:
- Kenneth Webb Haynes Survey
ADDITIONAL INFORMATION
Set on just over five picturesque acres in the 840 corridor just off Veterans parkway, this 4000 square foot home is the picture of living life to the full. With 4 bedrooms (two on the main floor!) and 3 full baths, a dedicated office and dining room, this property also has a generous primary suite, extensive storage both laundry room and closets, and a home theatre. The screened in porch leads to a large fenced area complete with pool (deep enough for diving board), RV pavilion with electric, and detached two car garage, complete with a bonus room on the second story and attached lean to for boat or camper. 4216 Shores Road is zoned triple Blackman schools and has a new roof and gutters as of August 2024.
$324,900
707 Lynn St Murfreesboro, TN 37129
- Type:
- Single Family
- Sq.Ft.:
- 1,650
- Status:
- Active
- Beds:
- 3
- Lot size:
- 0.29 Acres
- Year built:
- 1952
- Baths:
- 2.00
- MLS#:
- 2754080
- Subdivision:
- Charles Clark
ADDITIONAL INFORMATION
Discover this charming 1950s 3 bed, 2 bath home in the heart of Murfreesboro! With original hardwood floors and a serene, shady backyard fully fenced for privacy, this picturesque property blends classic charm with modern convenience. The spacious deck is ideal for entertaining, while the laundry/utility room adds extra storage and functionality. Perfectly situated near shopping, dining, and all the city has to offer—this home is a true gem! Buyer and buyer's agent to verify all pertinent information.
- Type:
- Other
- Sq.Ft.:
- 1,120
- Status:
- Active
- Beds:
- 4
- Year built:
- 1993
- Baths:
- 2.00
- MLS#:
- 2753639
- Subdivision:
- University Commons
ADDITIONAL INFORMATION
Great investment opportunity less than a mile from MTSU. 4 beds, 2 baths, open concept with washer and dryer included. Located on the 2nd floor. Water and trash is included with the HOA fee. Currently rented for $1700. Proof of funds or pre-approval letter needed for all showings.
- Type:
- Single Family
- Sq.Ft.:
- 2,719
- Status:
- Active
- Beds:
- 4
- Year built:
- 2021
- Baths:
- 4.00
- MLS#:
- 2753444
- Subdivision:
- Caroline Farms
ADDITIONAL INFORMATION
Newer Home in Caroline Farms across from Siegel Schools! Seller are offering to pay $5,000 towards closings costs and lender may pay a 1% buy down for the buyers rate! Awesome floor plan features Guest Bed down. Laminate hardwood floors. Open eat in kitchen/living room area w/island. Kitchen has granite countertops. Tile backsplash. SS appliances. Under cabinet lighting. Pantry. Electric fireplace w/ tile surround. Huge master down. Big Master Bath w/TWO WI closets/ granite, tile shower, single standing tub, and two huge closets. Big laundry w/ granite and cabinets. 3 Bd/2 FB up with bonus room.
Open House:
Wednesday, 11/27 1:00-4:00PM
- Type:
- Single Family
- Sq.Ft.:
- 3,826
- Status:
- Active
- Beds:
- 5
- Lot size:
- 0.38 Acres
- Year built:
- 2024
- Baths:
- 5.00
- MLS#:
- 2753644
- Subdivision:
- Slatewood
ADDITIONAL INFORMATION
This stunning 3-story, 5 bedroom, 5 bathroom new construction home is nestled in a cul de sac with 3 car garage on 1/3 acre homesite in Murfreesboro. With 3 floors of living space, there's plenty of room for everyone. Featuring 3 sides brick & uplighting. This home features 42" white cabinets, large quartz island, gas cooktop w/double ovens, electric fireplace in Great Room, and many more upgrades. Traditional Dining room AND Library/Office. Private Guest Bedroom & full bath on the Main Level. Covered back patio - great for outdoor enjoyment and entertaining. Upstairs you have a huge Owner's Suite, 3 additional bedrooms w/walk in closets, 3 full baths, & cozy loft area! 3rd Level has a Bonus Room & 5th bathroom. List price is the FINAL PRICE and includes lot premium, elevation, & all upgrades! All selections have been carefully curated, ensuring a seamless and modern design throughout. Home is currently in Framing, Target completion is Jan/Feb. New Construction without the wait. Start building equity today & take advantage of exceptional interest rate incentives w/use of preferred lender. Only 22 homesites - don't miss your chance to live in this gorgeous, brand new community in one of Murfreesboro's most desirable areas. Schedule your tour today.
Open House:
Wednesday, 11/27 1:30-4:30PM
- Type:
- Single Family
- Sq.Ft.:
- 3,078
- Status:
- Active
- Beds:
- 4
- Lot size:
- 0.34 Acres
- Baths:
- 5.00
- MLS#:
- 2753636
- Subdivision:
- Slatewood
ADDITIONAL INFORMATION
This 4 bed, 4.5 bath Hibiscus plan sits on a 1/3 acre tree-lined lot! The home's first floor features a 3 car garage, flex room (office), Open Great Room, Kitchen, and breakfast nook, main floor Guest Suite with private bathroom & convenient powder room. Covered patio to enjoy the outdoors. Mudroom near Garage Keeps Things Organized. Upstairs you have a spacious Owner's Suite w/a Spa Shower with dual shower heads and 2 benches & HUGE walk-in closet! The upstairs also features two additional bedrooms with walk in closets. The Laundry room is conveniently located upstairs + a large loft area. The list price is the FINAL PRICE including all upgraded selections! Home is currently under construction and set to complete in Jan. New Construction without the wait. Come visit today. Model Home NOW OPEN. Slatewood offers 4- 5 bedroom plans on large (1/3 acre or larger) homesites, 3 car garages in a peaceful setting. Located in a highly sought-after North side of Murfreesboro - close to top schools, shopping, restaurants, I-24, 840 & more!
Open House:
Monday, 11/25 10:00-4:30PM
- Type:
- Single Family
- Sq.Ft.:
- 1,798
- Status:
- Active
- Beds:
- 4
- Lot size:
- 0.23 Acres
- Year built:
- 2024
- Baths:
- 2.00
- MLS#:
- 2753611
- Subdivision:
- Brady Estates
ADDITIONAL INFORMATION
Nason Homes is proud to present the Longleaf on Lot 68 in Brady Estates, a MOVE-IN READY home featuring incredible Selections and Design including Carrara Quartz Countertops in the Kitchen White Cabinets throughout Single-Story Ranch Design with NO STAIRS Open Concept 5ft Kitchen Island overlooking a 19ft x 15ft Great Room Dallas White Granite Countertops in the Bathrooms Primary Suite with a 12ft x 6ft Walk-In Closet True Entry Foyer 20ft long Covered Front Porch 12ft Long Partially Covered Back Porch All in a New Construction Home with a One-Year Limited Builder Warranty. Ask about our $12,000 Closing Cost Contribution! Come see this home and other One or Two-Story New Construction Homes in Brady Estates! Use Pathfinder Drive as the GPS Address.
Open House:
Wednesday, 11/27 1:00-5:00PM
- Type:
- Single Family
- Sq.Ft.:
- 3,415
- Status:
- Active
- Beds:
- 5
- Lot size:
- 0.34 Acres
- Year built:
- 2024
- Baths:
- 4.00
- MLS#:
- 2753523
- Subdivision:
- Slatewood
ADDITIONAL INFORMATION
MOVE IN READY IN DECEMBER Discover the perfect blend of luxury, convenience and modern design with this stunning New Construction home in Murfreesboro. This Buchanan plan features 5 spacious beds, 4 pristine bathrooms, 3 sides brick, and a 3 car garage. This home is built to impress. The open-concept floor plan offers an abundance of natural light, with beautiful upgraded finishes throughout - sleek kitchen countertops, stylish flooring. Large Owner's Suite, formal dining, dedicated home office/flex room. Enjoy outdoor living on the covered patio. Large, private backyard on tree line is perfect for hosting or simply unwinding. Upstairs you'll find the Owner's Retreat with Tile Shower and Separate Soaking Tub with Tile surround in Owner's Bath . Spacious Loft Area - perfect toy room or place for family movie and game nights. 2 bedrooms adjoin with Jack & Jill bathroom. Front Bedroom has it's own en suite bathroom. Home is under construction and will complete in December. Price is final price and includes elevation, lot premium, & all options selected for this home. Detailed list of upgrades available, to name a few: 42" white cabinets, large quartz island, gas cooktop w/double ovens, electric fireplace in Great Room. Wood stairs, Coffered Ceiling in Family Room & more! Home for the Holidays. Exceptional interest rates offered w/preferred lender and MOVE IN APPLIANCE PACKAGE which includes the washer, dryer, fridge & blinds. Come visit today. Gift Yourself Equity this Holiday Season & Make Homeownership Your Best Present Yet!
- Type:
- Single Family
- Sq.Ft.:
- 1,855
- Status:
- Active
- Beds:
- 3
- Year built:
- 2024
- Baths:
- 3.00
- MLS#:
- 2753511
- Subdivision:
- Tiger Hill
ADDITIONAL INFORMATION
**For a limited time, get your closing costs paid and HOA dues covered for 3 years on select quick move-in townhomes!**MOVE IN READY** Fall in love with this 3 bedroom, 2.5 bathroom, new construction attached HPR which boasts a beautiful open floor plan, perfect for modern living. With a 1 car garage and cozy patio, it offers both convenience and comfort. Located close to a variety of stores, there is also a dog park for your furry friends, playground, and a scenic walking trail. This provides ample opportunities for recreation and relaxation. Plus, its proximity to interstate 24 ensures easy access to nearby destinations. Make Tiger Hill your home today! *Photos of similar floor plan unit. Options will differ.
- Type:
- Single Family
- Sq.Ft.:
- 1,866
- Status:
- Active
- Beds:
- 3
- Year built:
- 2024
- Baths:
- 3.00
- MLS#:
- 2753506
- Subdivision:
- Tiger Hill
ADDITIONAL INFORMATION
**For a limited time, get your closing costs paid and HOA dues covered for 3 years on select quick move-in townhomes!**Fall in love with this 3 bedroom, 2.5 bathroom, new construction attached HPR which boasts a beautiful open floor plan, perfect for modern living. With a 2 car garage, primary suite on main, and cozy patio, it offers both convenience and comfort. Located close to a variety of stores, there is also a dog park for your furry friends, playground, and a scenic walking trail. This provides ample opportunities for recreation and relaxation. Plus, its proximity to interstate 24 ensures easy access to nearby destinations. Make Tiger Hill your home today! *Photos to illustrate floor plan of finished unit.
$415,600
3609 Simba Ln Murfreesboro, TN 37127
- Type:
- Single Family
- Sq.Ft.:
- 1,866
- Status:
- Active
- Beds:
- 3
- Year built:
- 2024
- Baths:
- 3.00
- MLS#:
- 2753497
- Subdivision:
- Tiger Hill
ADDITIONAL INFORMATION
Welcome to Tiger Hill! This beautiful new construction home features a spacious 2-car garage, 3 bedrooms, 2.5 bathrooms and it's an end unit. Enjoy the versatile loft space upstairs, perfect for a home office or play area, and relax on your back patio. This amazing layout offers a balance of space, convenience, and privacy, especially with the primary suite on the main level. The community amenities include a dog park for your furry friends, a playground, and a scenic walking trail. You will love the convenient location near a variety of stores and shopping. Make Tiger Hill your home today! *Photos of similar floor plan unit.
- Type:
- Single Family
- Sq.Ft.:
- 2,509
- Status:
- Active
- Beds:
- 3
- Lot size:
- 0.35 Acres
- Year built:
- 2007
- Baths:
- 3.00
- MLS#:
- 2753449
- Subdivision:
- Stewart Creek Farms Sec 1
ADDITIONAL INFORMATION
Don’t miss this fantastic opportunity! This 3-bedroom, 2.5-bath home offers a wonderful layout, a spacious bonus room, and endless potential. Nestled on a corner lot in a beautiful, established neighborhood, this gem is priced to move. Currently undergoing a deep clean and light rehab with professional photos to follow, this home is truly a rare find in such a sought-after area. Run, don’t walk—this one won’t last long!
Open House:
Wednesday, 11/27 1:00-5:00PM
- Type:
- Single Family
- Sq.Ft.:
- 3,370
- Status:
- Active
- Beds:
- 5
- Lot size:
- 0.43 Acres
- Year built:
- 2024
- Baths:
- 4.00
- MLS#:
- 2753435
- Subdivision:
- Slatewood
ADDITIONAL INFORMATION
Slatewood is a brand new community in Murfreesboro with just 22 spacious homesites nestled in a sought-after area w/convenient access to top schools, shopping, & more! The thoughtfully designed Buchanan plan offers 5 beds, 4 baths, 3 car garage 3 sides brick exterior, a formal dining room, dedicated home office. Open Great Room, Kitchen and Breakfast nook make casual dining & entertaining a breeze. Guest bedroom on the Main Level. Covered back patio for outdoor enjoyment and is on a tree line. Upstairs you'll find the huge Owner's Suite with oversized Spa Shower with dual shower heads. 3 additional bedrooms all with walk in closets. 2 connect with a Jack and Jill Bathroom. The other has its own en suite bathroom. There's also a cozy Loft for additional living space! LIST PRICE IS THE FINAL PRICE AND INCLUDES ALL UPGRADES SELECTED FOR THIS HOME. Too many upgrades to list, but to name a few: Tankless Water Heater, Tray Ceiling in Dining and Owner's Suite, Coffered Ceiling in Great Room, Dropzone, Gourmet Kitchen w/double ovens and gas cooktop, wood stairs, quartz countertops in kitchen, tile backsplash, LVP in main areas on first floor, ceramic tile in bathrooms and laundry. Home for the Holidays - READY IN DECEMBER. Ask about our interest rate incentives that can save you hundreds in monthly payment w/use of preferred lender.
- Type:
- Single Family
- Sq.Ft.:
- 2,359
- Status:
- Active
- Beds:
- 3
- Lot size:
- 0.26 Acres
- Year built:
- 2002
- Baths:
- 3.00
- MLS#:
- 2753376
- Subdivision:
- Berkshire Sec 1
ADDITIONAL INFORMATION
Welcome to this incredible 3-bedroom, 2.5-bath home with a spacious loft/bonus room and a fantastic yard, all on a corner lot with a durable vinyl fence. Just minutes from Interstate 840, shopping, and dining, this home offers unbeatable convenience and charm. Located in a vibrant community with amenities galore—basketball court, playground, and two sparkling pools—plus, it’s golf cart-friendly! Don’t miss out on this exceptional property that blends space, lifestyle, and location all in one.
- Type:
- Single Family
- Sq.Ft.:
- 2,016
- Status:
- Active
- Beds:
- 3
- Lot size:
- 0.12 Acres
- Year built:
- 2007
- Baths:
- 2.00
- MLS#:
- 2753324
- Subdivision:
- Everbrite Pointe Sec 1 Pb29-247
ADDITIONAL INFORMATION
Unbeatable location with prime interstate access! This fantastic 3-bedroom, 2-bath home, featuring a bonus room and a 2-car garage, is offered under $350,000. Designed for convenience and comfort, this home is ideal for commuters, offering quick and easy access to major highways, shopping, and dining. Don’t miss this rare find in such a sought-after location!
- Type:
- Single Family
- Sq.Ft.:
- 1,309
- Status:
- Active
- Beds:
- 3
- Lot size:
- 0.35 Acres
- Year built:
- 2013
- Baths:
- 2.00
- MLS#:
- 2761499
- Subdivision:
- Barretts Ridge Sec 2
ADDITIONAL INFORMATION
100% financing available. No HOA and No city taxes. This 1 level all brick home offers 3 beds/2 baths with oversized front and back yard. Tall ceilings in the main living areas give a spacious feeling. The open kitchen over looks the living area that offers plenty of room for entertaining. All kitchen appliances remain. Zoned bedrooms with a 2ndry bath on the left side of the home and owner's suite with full bath and walk in closet on the opposite side. Don't miss the opportunity to view this great home.
- Type:
- Townhouse
- Sq.Ft.:
- 2,789
- Status:
- Active
- Beds:
- 4
- Lot size:
- 0.42 Acres
- Year built:
- 2021
- Baths:
- 4.00
- MLS#:
- 2754612
- Subdivision:
- Maple Key Townhomes Prd
ADDITIONAL INFORMATION
MUST SEE! LIKE NEW- This home features 4 bedrooms and 4 bathrooms, and includes 4 dedicated parking spots. The first floor boasts a spacious and bright, open floorplan with high ceilings, polished cement floors and kitchen with granite countertops, SS appliances, large island. Main floor guest room w. ensuite. The second floor features another livings space, Primary with walk-in closet and luxury ensuite w. tile shower and double vanity and bedroom w. ensuite. The top floor features a second primary bedroom with its own en suite bath, double sinks, a roomy walk-in shower and closet, plus a bonus room that opens to a generous 600 sq ft partially covered balcony—This property offers incredible potential as a primary residence, long-term rental, or a Non-Owner Occupied (NOO) short-term rental for Airbnb. Don't miss this home with modern high end finishes in a prime location! Check out the 3D tour online & schedule a private viewing today!
$455,990
3625 Apies St Murfreesboro, TN 37129
Open House:
Wednesday, 11/27 1:00-5:00PM
- Type:
- Single Family
- Sq.Ft.:
- 2,085
- Status:
- Active
- Beds:
- 3
- Baths:
- 3.00
- MLS#:
- 2753021
- Subdivision:
- Pretoria Falls
ADDITIONAL INFORMATION
Welcome to your dream home in a highly sought-after neighborhood! This beautifully designed residence features a spacious primary bedroom conveniently located on the 1st floor, offering both privacy and ease for access. The open floor plan is perfect for entertaining, flowing seamlessly from the living area to the modern kitchen. You'll also find a secondary bedroom that can serve as guest space or as a home office. The 2nd floor offers an additional bedroom and full bath along with a versatile bonus room - ideal for a media room, playroom, or extra storage. Enjoy the convenience of being just minutes away from an array of shopping, dining, and recreational options, with easy access to the interstate for a quick commute. Don't miss the chance to own this exceptional home in a prime location. Seller incentives offered when financing through our preferred lender.
- Type:
- Single Family
- Sq.Ft.:
- 1,100
- Status:
- Active
- Beds:
- 1
- Year built:
- 2019
- Baths:
- 2.00
- MLS#:
- 2754591
- Subdivision:
- Maple Street Townhomes
ADDITIONAL INFORMATION
REDUCED!! Don't want to miss this!! This end unit townhouse offers a blend of convenience and comfort, ideally located near the downtown square with easy access to shops and restaurants. It features one bedroom plus an office making it perfect for both relaxation and productivity. There is a closet in the office so it could be a second bedroom. The stacked washer and dryer that remains is in this closet. The large kitchen is a standout with a spacious island and abundant cabinetry. Additionally the enclosed patio is the perfect place to grill a wonderful meal!
- Type:
- Townhouse
- Sq.Ft.:
- 1,307
- Status:
- Active
- Beds:
- 2
- Year built:
- 2021
- Baths:
- 3.00
- MLS#:
- 2754328
- Subdivision:
- Gresham Lane Townhomes
ADDITIONAL INFORMATION
Explore this top-notch end-unit townhome located in a sought-after neighborhood. As the best unit in the complex, it offers great privacy and style. Inside, you'll find two large master suites, each with waik-in closets and full bathrooms. These rooms are perfect for comfort and privacy, great for guests or family living. The kitchen is equipped with stainless steel appliances and granite countertops. It opens into a living and dining area with hardwood floors and plenty of natural light, creating a warm, inviting space. Outside, there's a private patio that's ideal for relaxing or entertaining. The perks of being an end unit include extra windows and fewer shared walls. This townhome is a wonderful blend of quiet living and convenient access to city amenities.
$434,990
3621 Apies St Murfreesboro, TN 37129
Open House:
Wednesday, 11/27 1:00-5:00PM
- Type:
- Single Family
- Sq.Ft.:
- 2,085
- Status:
- Active
- Beds:
- 3
- Baths:
- 3.00
- MLS#:
- 2753018
- Subdivision:
- Pretoria Falls
ADDITIONAL INFORMATION
Welcome to your dream home in a highly sought-after neighborhood! This beautifully designed residence features a spacious primary bedroom conveniently located on the 1st floor, offering both privacy and ease for access. The open floor plan is perfect for entertaining, flowing seamlessly from the living area to the modern kitchen. You'll also find a secondary bedroom that can serve as guest space or as a home office. The 2nd floor offers an additional bedroom and full bath along with a versatile bonus room - ideal for a media room, playroom, or extra storage. Enjoy the convenience of being just minutes away from an array of shopping, dining, and recreational options, with easy access to the interstate for a quick commute. Don't miss the chance to own this exceptional home in a prime location. Seller incentives offered when financing through our preferred lender.
- Type:
- Single Family
- Sq.Ft.:
- 4,231
- Status:
- Active
- Beds:
- 4
- Lot size:
- 0.5 Acres
- Year built:
- 1995
- Baths:
- 4.00
- MLS#:
- 2754559
- Subdivision:
- Breckenridge 2nd Resub Sec 3
ADDITIONAL INFORMATION
Discover the elegance of this former Oakland's Mansion Decorator Showhouse boasting 4,231 square feet of warm and inviting living space with all of the bells and whistles! As you approach the home, a cozy covered front porch with bed swing welcomes you. A gorgeous front door opens into a beautiful foyer with limestone flooring. Walnut hardwood floors, plantation shutters & detailed trim enhance the lovely dining room, separate living room with gas fireplace and the inviting den with built-in bookcases, beamed ceiling and stunning stone fireplace. The large primary bedroom on the main floor is a true retreat boasting a 3rd fireplace and an en suite bathroom. The gourmet kitchen has a matching cabinetry fridge, chef's stove, kitchen island and coffee bar or desk area. The wet bar, complete with a built-in ice maker, is perfectly located for entertaining, allowing you to serve your guests with ease. A separate office area and utility room with sink and many cabinets are off the kitchen area, as well as a 2 car side entry garage with built-in cabinetry. A Bonus Room and 3 additional generously sized bedrooms are upstairs with walk-in closets, one with a private full bath and two bedrooms are connected with a Jack n Jill bath. Additionally, a nursery or secondary office space is situated off of one of the bedrooms upstairs, providing flexibility for your family's needs. The covered back porch overlooks a landscaped fenced yard with fire pit, decorative gate, stone paths, eating areas, swing and irrigation system. This home is perfectly situated on a .50 acre corner lot in the coveted Breckenridge Subdivision with 2 community pools, tennis courts, sidewalks & triple Siegel Schools zone. The hvac systems are 1 and 6 years old, and the 5 year old tankless water heater provides efficiency. If seeking a sophisticated yet comfortable lifestyle, come experience the elegance and charm of this remarkable property by scheduling a tour today!
- Type:
- Single Family
- Sq.Ft.:
- 1,244
- Status:
- Active
- Beds:
- 3
- Lot size:
- 0.22 Acres
- Year built:
- 2008
- Baths:
- 2.00
- MLS#:
- 2752842
- Subdivision:
- Fall Creek Prd Sec 5 Ph2
ADDITIONAL INFORMATION
Discover this adorable, well-maintained 3-bedroom, 2-bathroom home nestled in a peaceful neighborhood in Murfreesboro, TN. Perfect for first-time homebuyers or investors, this inviting property offers a practical layout with plenty of natural light and a cozy atmosphere. The spacious, flat front and backyard provide endless possibilities for outdoor activities, gardening, or future landscaping projects. Enjoy the convenience of a 1-car garage and the freedom of no HOA fees! This home presents a great opportunity for affordable living with the benefits of both comfort and investment potential. Don’t miss out on this fantastic find!
- Type:
- Single Family
- Sq.Ft.:
- 3,804
- Status:
- Active
- Beds:
- 4
- Lot size:
- 0.45 Acres
- Year built:
- 2014
- Baths:
- 3.00
- MLS#:
- 2758794
- Subdivision:
- Springhouse Revision 1 Sec 1
ADDITIONAL INFORMATION
Triple zoned Blackman schools! Welcome to your dream home in Murfreesboro! This stunning 4-bedroom, 3-bath residence effortlessly combines luxury, comfort, and functionality. Step inside to a welcoming open floor plan featuring beautiful wood floors throughout much of the main level. The massively spacious bonus room includes a mini fridge and wet bar—ideal for entertaining. The kitchen is a chef’s delight, with granite countertops, stainless steel appliances, a breakfast bar, and an eat-in dining area. Nearby, a formal dining room awaits perfect gatherings with family and friends. The expansive owner’s suite on the main level features two walk-in closets, a soaking tub, and a tiled shower. Storage is abundant with three walk-in attics and multiple closets. Step outside to enjoy a lovely covered porch and a beautifully maintained, fenced and fully irrigated yard, perfect for outdoor entertaining. The property also boasts a climate-controlled three-car garage and an expansive circular driveway. This is truly a gem you will not want to miss! Owner Agent.
- Type:
- Single Family
- Sq.Ft.:
- 2,808
- Status:
- Active
- Beds:
- 3
- Lot size:
- 0.28 Acres
- Year built:
- 1997
- Baths:
- 3.00
- MLS#:
- 2754216
- Subdivision:
- Stonetrace Sec 2
ADDITIONAL INFORMATION
Welcome to your dream home! This beautifully maintained 3-bedroom, 2.5-bath residence features hardwood floors throughout the main living area, creating a warm and inviting atmosphere perfect for gatherings. You'll appreciate the ample closet space and storage throughout the home. Enjoy your morning coffee in the spacious sunroom, filled with natural light and offering views of your large fenced backyard—including a separate gardener's paradise with garden beds and ample space for outdoor activities. The versatile bonus room can easily serve as a fourth bedroom, office, or playroom, adapting to your lifestyle needs. With convenient amenities including a 2-car garage and no HOA, you'll have plenty of storage and the freedom to enjoy your home as you please. Located near shopping, dining, and parks, this home offers easy access to everything you need. Don’t miss out on this fantastic opportunity—schedule your showing today and make this charming house your new home!
Andrea D. Conner, License 344441, Xome Inc., License 262361, [email protected], 844-400-XOME (9663), 751 Highway 121 Bypass, Suite 100, Lewisville, Texas 75067


Listings courtesy of RealTracs MLS as distributed by MLS GRID, based on information submitted to the MLS GRID as of {{last updated}}.. All data is obtained from various sources and may not have been verified by broker or MLS GRID. Supplied Open House Information is subject to change without notice. All information should be independently reviewed and verified for accuracy. Properties may or may not be listed by the office/agent presenting the information. The Digital Millennium Copyright Act of 1998, 17 U.S.C. § 512 (the “DMCA”) provides recourse for copyright owners who believe that material appearing on the Internet infringes their rights under U.S. copyright law. If you believe in good faith that any content or material made available in connection with our website or services infringes your copyright, you (or your agent) may send us a notice requesting that the content or material be removed, or access to it blocked. Notices must be sent in writing by email to [email protected]. The DMCA requires that your notice of alleged copyright infringement include the following information: (1) description of the copyrighted work that is the subject of claimed infringement; (2) description of the alleged infringing content and information sufficient to permit us to locate the content; (3) contact information for you, including your address, telephone number and email address; (4) a statement by you that you have a good faith belief that the content in the manner complained of is not authorized by the copyright owner, or its agent, or by the operation of any law; (5) a statement by you, signed under penalty of perjury, that the information in the notification is accurate and that you have the authority to enforce the copyrights that are claimed to be infringed; and (6) a physical or electronic signature of the copyright owner or a person authorized to act on the copyright owner’s behalf. Failure t
Murfreesboro Real Estate
The median home value in Murfreesboro, TN is $429,900. This is higher than the county median home value of $391,800. The national median home value is $338,100. The average price of homes sold in Murfreesboro, TN is $429,900. Approximately 48% of Murfreesboro homes are owned, compared to 43.08% rented, while 8.93% are vacant. Murfreesboro real estate listings include condos, townhomes, and single family homes for sale. Commercial properties are also available. If you see a property you’re interested in, contact a Murfreesboro real estate agent to arrange a tour today!
Murfreesboro, Tennessee has a population of 148,970. Murfreesboro is more family-centric than the surrounding county with 35.3% of the households containing married families with children. The county average for households married with children is 34.98%.
The median household income in Murfreesboro, Tennessee is $66,984. The median household income for the surrounding county is $72,985 compared to the national median of $69,021. The median age of people living in Murfreesboro is 30.9 years.
Murfreesboro Weather
The average high temperature in July is 89.3 degrees, with an average low temperature in January of 25.3 degrees. The average rainfall is approximately 53.5 inches per year, with 4.1 inches of snow per year.
