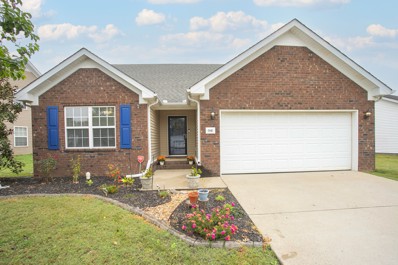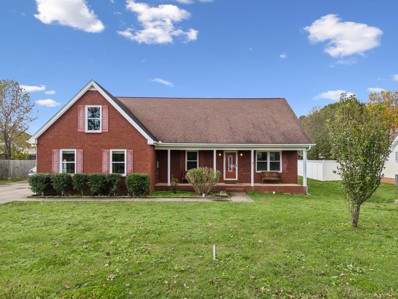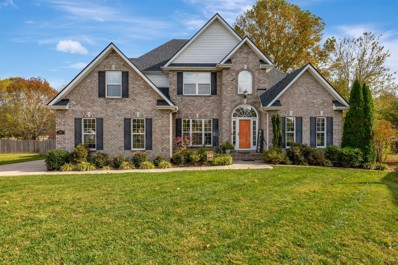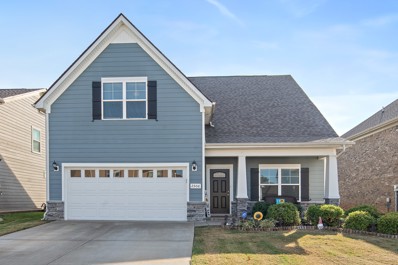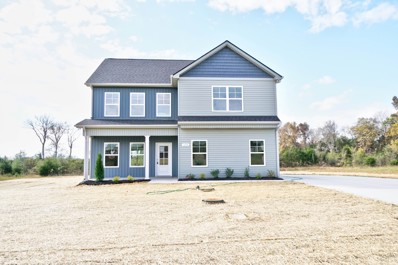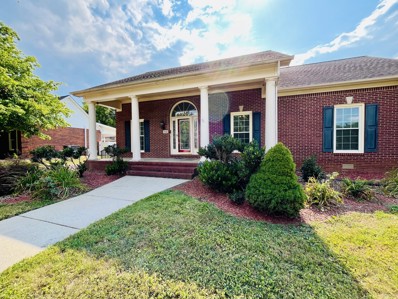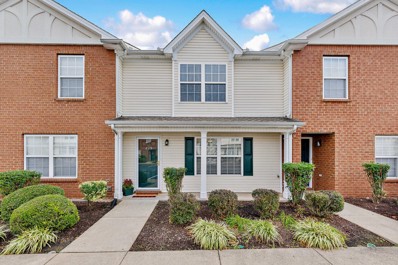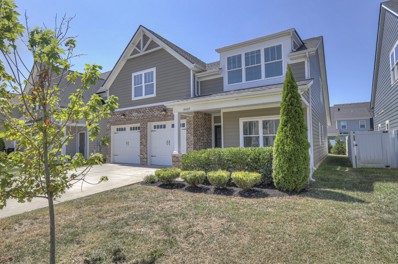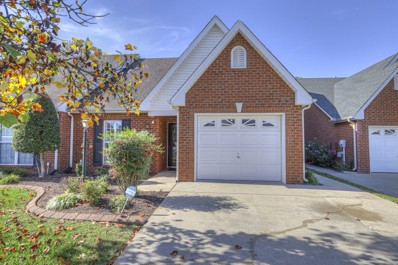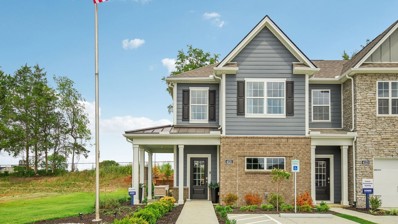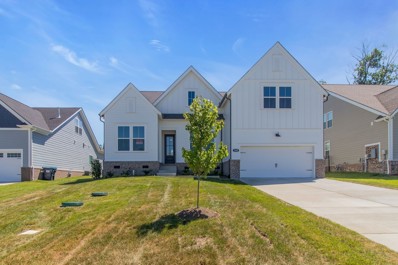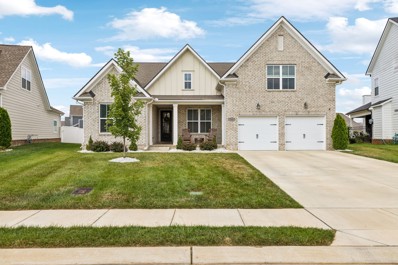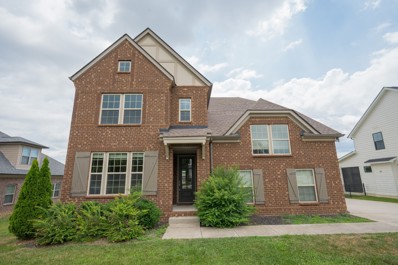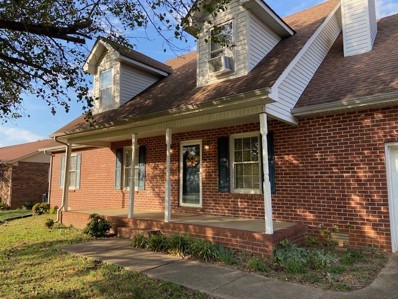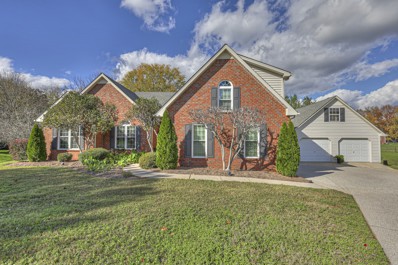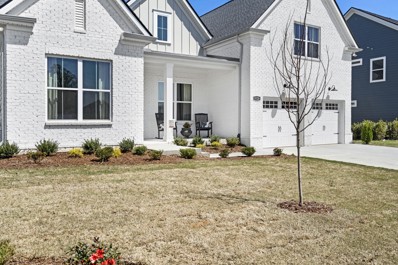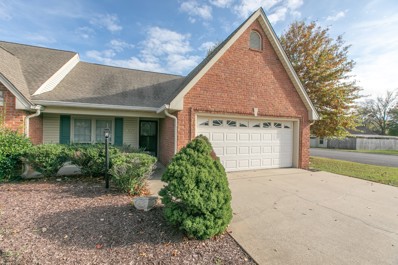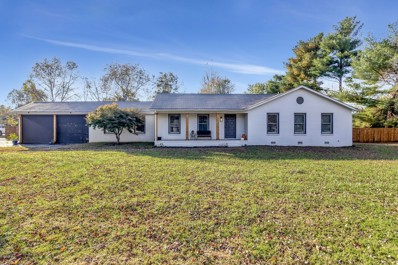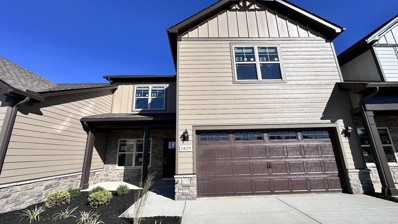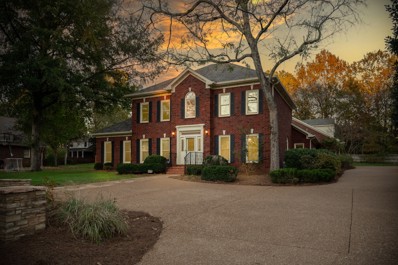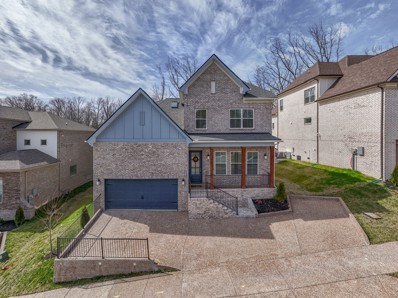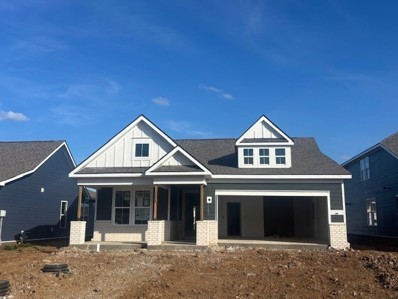Murfreesboro TN Homes for Sale
- Type:
- Single Family
- Sq.Ft.:
- 1,334
- Status:
- Active
- Beds:
- 3
- Lot size:
- 0.18 Acres
- Year built:
- 2007
- Baths:
- 2.00
- MLS#:
- 2757143
- Subdivision:
- Evergreen Farms Pud Sec 28 Ph 2
ADDITIONAL INFORMATION
Welcome to this beautifully maintained 3-bedroom, 2-bathroom home, offering 1,334 square feet of comfortable living space. Open concept living, plenty of closet space in each bedroom with many storage options throughout the home, and filled with natural light. Located on a generous lot, this property provides plenty of room to enjoy both indoor and outdoor living. Situated in a peaceful neighborhood and move-in-ready it's the perfect place to call your own. Schedule your showing today!
- Type:
- Single Family
- Sq.Ft.:
- 3,072
- Status:
- Active
- Beds:
- 4
- Lot size:
- 0.27 Acres
- Year built:
- 2000
- Baths:
- 4.00
- MLS#:
- 2756036
- Subdivision:
- Hawksridge Sec 1
ADDITIONAL INFORMATION
Great location - less than 10 mins to shopping, restaurants + schools! This home has space space + space. Large master BR’s on each floor, first floor has a total of 4 bedrooms and 2.5 baths. 2nd level has full bathroom, master BR AND a bonus room. Detached 2-car garage also has a bonus/loft area, be sure to check that out! The outdoor deck and covered patio speak for itself, so cute! Perfect for gatherings/cookouts/laying out. This home is ready for someone to unlock it’s full potential. Truly a great opportunity for future equity in a large home in a sought-after area!
- Type:
- Single Family
- Sq.Ft.:
- 2,581
- Status:
- Active
- Beds:
- 3
- Lot size:
- 0.31 Acres
- Year built:
- 2007
- Baths:
- 3.00
- MLS#:
- 2756270
- Subdivision:
- Savannah Ridge Sec 12 Pb29-236
ADDITIONAL INFORMATION
OPEN HOUSE - Sunday (11/24) 2-4 pm. Beautiful & stately home in one of Murfreesboro's highly sought-after neighborhoods! This home boasts a welcoming two-story foyer, soaring ceilings, open floorplan, crown moulding, granite countertops, hardwood floors, gas fireplace, built-in bookcases & so much more! It has a new roof, new deck boards, & a newer hot water heater. Downstairs has been freshly painted. Situated in a quiet culdesac with a fenced-in backyard, it would be perfect for your growing family. Large two-tiered deck & mature trees make for a peaceful & serene setting for your enjoyment. HOA includes use of the neighborhood pool & pavilion. This home has been well-loved & is in pristine condition. This amazing property could be your home by Christmas!! Come see!!
- Type:
- Townhouse
- Sq.Ft.:
- 1,649
- Status:
- Active
- Beds:
- 3
- Year built:
- 2019
- Baths:
- 3.00
- MLS#:
- 2756534
- Subdivision:
- Spring Creek Townhomes Ph 1a
ADDITIONAL INFORMATION
Located in the highly desirable Spring Creek Neighborhood!! Move in ready townhome conveniently located to I-24 and Medical Center Pkwy. This home features upgrades including stainless steel appliances, quartz countertops, tall cabinets, can lights, modern light fixtures, vinyl privacy fencing, tankless water heater and much more. The neighborhood features a resort-style pool, dog park, and walking trail. Extra privacy with no neighbors behind you. HOA maintains yard, walking trails, and landscaping.
- Type:
- Single Family
- Sq.Ft.:
- 2,161
- Status:
- Active
- Beds:
- 3
- Lot size:
- 0.17 Acres
- Year built:
- 2021
- Baths:
- 3.00
- MLS#:
- 2756201
- Subdivision:
- Mankin Pointe Sec 2 Ph 1
ADDITIONAL INFORMATION
This home has it all!! Only 3 years old, Move in Ready, Low Maintenance Backyard, 1 Bedroom Down, Large Kitchen with island and stainless appliances, 2 HUGE bedrooms with Walk in Closets upstairs, Plus a bonus room. The Backyard features a Vinyl Privacy Fence that surrounds the low maintenance back yard and private covered back patio and there are no houses behind you! This home is dual zoned for Black Fox Elementary or Buchanan Elementary School.
$424,900
618 Vrabel Rd Murfreesboro, TN 37130
- Type:
- Single Family
- Sq.Ft.:
- 2,072
- Status:
- Active
- Beds:
- 4
- Lot size:
- 0.34 Acres
- Year built:
- 2024
- Baths:
- 3.00
- MLS#:
- 2756283
- Subdivision:
- Thompson Downs
ADDITIONAL INFORMATION
1% OF LOAN AMOUNT CREDIT TO CLOSING + $5K FLEX DOLLARS W/ PREFERRED LENDER.The 4BR Windsor plan in a brand new section! Features include an open concept on the main level with granite & stainless steel appliances in the eat-in kitchen. Upstairs you will find all your bedrooms including your large primary with tray ceiling, walk-in closet & primary bath w/ dbl vanities. Side entry garage-County taxes only.
- Type:
- Single Family
- Sq.Ft.:
- 2,003
- Status:
- Active
- Beds:
- 3
- Lot size:
- 0.36 Acres
- Year built:
- 1990
- Baths:
- 2.00
- MLS#:
- 2756244
- Subdivision:
- Kensington Sec 1
ADDITIONAL INFORMATION
THIS IS AN AUCTION PROPERTY: Call for a private showing! Bid Live or Online Tuesday Dec 3rd @ 1:00 PM. One Level Ranch Style All Brick 3 BR, 2 BA Home. Foyer, formal dining room, living room/office area, large family room w/fireplace and faulted ceiling, spacious kitchen w/bar seating, large laundry room. Large covered front porch, covered back porch, 2-car attached garage, privacy fenced backyard. Tons of concrete area for entertaining guest around the inground pool. Fresh paint, new carpet and gorgeous refinished hardwood floors. Easy access to I-24, MTSU and downtown Murfreesboro. No HOA. Selling AS/IS! 10% Buyer's Premium. Other Terms Apply. Buyer/Buyer’s Agent to Verify Pertinent Information. A minimum bid is just a suggested starting bid for the auction and is not the acceptable bid price the Seller is willing to take for the property. Unless the sale is stated as absolute then the Seller can reject any bid for the property.
- Type:
- Townhouse
- Sq.Ft.:
- 1,260
- Status:
- Active
- Beds:
- 2
- Year built:
- 2003
- Baths:
- 3.00
- MLS#:
- 2756192
- Subdivision:
- The Cottages At Indian Park Ph 4
ADDITIONAL INFORMATION
Beautiful Home! As you arrive you will be greeted with a Newly Installed Full View Storm Door that leads you into this well appointed home. Upon entering you will find New Paint including ceilings and trim, a New Stove, Dishwasher, Microwave as well as a new Washer & Dryer. Updated Kitchen Cabinets and Backsplash. This home boasts 2 BRs upstairs with New Carpet and each have their own Full Bathroom. BR 2 has built-ins in closet. Large Great Room, Eat-In Kitchen, Laundry & Half-Bathroom Downstairs. Enjoy outdoor living as you walk out back to the Lovely and Private Patio. There you will find a beautiful New Fence and a Spacious Storage Room with Newly installed Door. Fantastic LOCATION! Close to I-24, Healthcare, Shopping, Restaurants, Barfield Park, The Greenway as well as many other Businesses. This home has it All!
- Type:
- Single Family
- Sq.Ft.:
- 2,516
- Status:
- Active
- Beds:
- 4
- Year built:
- 2019
- Baths:
- 3.00
- MLS#:
- 2755831
- Subdivision:
- Caroline Farms Section 1
ADDITIONAL INFORMATION
Beautiful 4 bedroom home in Desirable Caroline Farms across from Siegel Schools., 2 beds & 2 Full Baths down. Open plan, beautiful vaulted ceilings, fireplace, tile in wet areas, granite in kitchen w/ huge island, tile backsplash, SS appliances, big pantry, big Laundry- ALL BEDROOMS are big and have WIC's including the Bonus. (Could be 5 BR)!
- Type:
- Single Family
- Sq.Ft.:
- 3,064
- Status:
- Active
- Beds:
- 4
- Lot size:
- 0.23 Acres
- Year built:
- 2024
- Baths:
- 3.00
- MLS#:
- 2755801
- Subdivision:
- Shelton Square Sec 8
ADDITIONAL INFORMATION
The Heathrow plan by Celebration Homes is luxury living at its finest in the highly desirable Sanctuary at Shelton Square :: With the same high end finishes, design elements + attention to detail that you have come to expect in the Sanctuary, Celebration Homes is introducing several new intentionally designed floor plans to this high end enclave of homes that also features HOA provided lawn care :: Featuring 4 beds, 3 baths + Bonus this home boasts a screened in porch w/fireplace, many feature walls + ceiling treatments, cabinets to the ceiling in kitchen, Large Owners Suite w/HUGE shower + freestanding tub, and much more! :: See media for included features :: Shelton Square amenities include a bark park, playground, pool, Fountain Park, and a fitness center in the new Manor House/Amenity Center, all of which are easily accessible from the Sanctuary (fitness center access and HOA provided lawn care included in monthly HOA fee). Incentives with Preferred Lender!
- Type:
- Townhouse
- Sq.Ft.:
- 1,205
- Status:
- Active
- Beds:
- 2
- Lot size:
- 0.11 Acres
- Year built:
- 2002
- Baths:
- 2.00
- MLS#:
- 2758882
- Subdivision:
- The Crossings At Indian Hills Resub Ph 2
ADDITIONAL INFORMATION
One level maintenance free living on a quiet cul-de-sac. All Brick construction, Private gated back patio for entertaining, flowing hardwoods, tiled floors, extensive trim package, gas fireplace with surround speakers in living room. Home has been priced for its current condition and will need new carpet in the bedrooms.
- Type:
- Single Family
- Sq.Ft.:
- 1,474
- Status:
- Active
- Beds:
- 3
- Year built:
- 2024
- Baths:
- 3.00
- MLS#:
- 2756787
- Subdivision:
- River Landing
ADDITIONAL INFORMATION
$10,000 TOWARDS CLOSING COSTS + AMAZING BELOW MARKET 30 YEAR FIXED INTEREST RATES WITH PREFERRED LENDER. PLEASE SEE ATTACHED FLYER- Lot# 40 PRIVATE END UNIT COVERED SIDE PORCH. BACKS UP TO PRIVATE GREEN SPACE. Amenities include Canoe/Kayak Launch Points, Expansive Swimming Pool with Amenity Center, Children’s Playground and scenic Walking Trails throughout. Conveniently located at Northwest Broad & Singer Road with direct access to I-24 and 840 assuring fast commuting times and a 30-minute drive to Nashville/BNA Airport. Ascension St. Thomas Medical Center, The Avenue Shopping Center and a plethora of restaurants/grocery stores are all within minutes from River Landing. END UNIT Medford Townhome with private, covered Side Porch, Quartz Countertops in kitchen and bathrooms, Stainless Whirlpool Appliances, Blinds and Refrigerator. Engineered Hardwood Floors and a spacious Primary Suite with large walk-in closet and ensuite bathroom. TAXES ARE ESTIMATED
- Type:
- Single Family
- Sq.Ft.:
- 2,660
- Status:
- Active
- Beds:
- 4
- Year built:
- 2024
- Baths:
- 3.00
- MLS#:
- 2755586
- Subdivision:
- South Haven
ADDITIONAL INFORMATION
4 bedroom, 3 baths, 1.5 story with indoor and outdoor fireplaces. 11' ceilings in great room and primary bedroom, kitchen with upgrades appliances including gas cooktop, wall oven, wall microwave, double trash drawer in island, vented hood, 4th bedroom is upstairs with bath and bonus room. Luxury primary bath with freestanding tub, tiled shower, separate vanities, and linen closet. Covered back patio includes a fireplace. White exterior. This is the last home in this cul-de-sac - so no more construction. Blinds and refrigerator included with a September Closing.
- Type:
- Single Family
- Sq.Ft.:
- 2,835
- Status:
- Active
- Beds:
- 4
- Lot size:
- 0.36 Acres
- Year built:
- 2021
- Baths:
- 3.00
- MLS#:
- 2755720
- Subdivision:
- Shelton Square Sec 2 Ph 2
ADDITIONAL INFORMATION
Beautiful HARTLEY plan by Celebration homes. Home sits on premium oversized lot equipped with irrigation. Enjoy the covered porch with outdoor fireplace. Perfect layout for entertaining with HIGH ceilings. Master on main with a luxury spa walkthrough shower. Walk in closets. Easy walking distance to community fountain pond, zero entry saltwater pool, & club house with fitness center. Take Fido to the BARK PARK to meet a new friend. Enjoy the wonderful walking trails, basketball court, playgrounds, and scenic views. This is the perfect neighborhood.
- Type:
- Single Family
- Sq.Ft.:
- 3,009
- Status:
- Active
- Beds:
- 5
- Lot size:
- 0.28 Acres
- Year built:
- 2018
- Baths:
- 4.00
- MLS#:
- 2755699
- Subdivision:
- Valleybrook Sec 1
ADDITIONAL INFORMATION
"Perfect 10" LIKE NEW Designer Finishes, Upgraded Carpet, New Paint, Rounded Drywall Corners, Stained Cabinets, Side Entry Garage, Large Level Lot, Master Bedroom and STUDY / 5th Bedroom Main Floor with 2 Baths & 3 Bedrooms & 2 Baths upstairs w/ Large Bonus Room. Immediate Occupancy!
- Type:
- Single Family
- Sq.Ft.:
- 2,185
- Status:
- Active
- Beds:
- 3
- Lot size:
- 0.89 Acres
- Year built:
- 1987
- Baths:
- 2.00
- MLS#:
- 2755694
- Subdivision:
- Country Park Sec 5
ADDITIONAL INFORMATION
Fantastic Cape Cod on large level lot! 3 BR & 2 Full Baths on the main level with an ENORMOUS living area upstairs! Cozy fireplace, beautiful hardwood floors, new kitchen flooring. Storage building remains! 20x15 floored attic space with electric and tall ceiling height! Although electric now, there are gas hookups available for stove and dryer. Conveniently located to interstate, shopping and restaurants! Clean and fresh and ready to move right in!
- Type:
- Single Family
- Sq.Ft.:
- 2,114
- Status:
- Active
- Beds:
- 3
- Lot size:
- 1.1 Acres
- Year built:
- 1995
- Baths:
- 2.00
- MLS#:
- 2755629
- Subdivision:
- Ravenwood Sec 9
ADDITIONAL INFORMATION
Brick home located on a Cul de sac with huge acre lot. 4 car garage,2 car -attached and a 2-car finished detached garage with electricity, sheet rocked and insulated -with 576 sq ft. The acre lot goes to pine trees and back in woods. Screened covered back porch, huge deck, Hardwood floors in family room, foyer and dining room. Tile in baths and kitchen. Master bath has double vanities, separate shower and tub. Three bedrooms down- family room with fireplace- separate dining room-eat in kitchen, new double ovens in kitchen-huge bonus room upstairs- New Pella windows across the front. Private Screened covered back porch- huge deck- No HOA. Seller will pay $10,000 toward buyers closing cost.
- Type:
- Single Family
- Sq.Ft.:
- 2,738
- Status:
- Active
- Beds:
- 4
- Lot size:
- 0.2 Acres
- Year built:
- 2024
- Baths:
- 3.00
- MLS#:
- 2755412
- Subdivision:
- Shelton Square Sec 5
ADDITIONAL INFORMATION
To be built-Celebration Homes' HARTLEY plan! Same layout as MODEL! **ALL PICS ARE OF MODEL HOMES WITH DIFFERENT FEATURES AND UPGRADES**12 ft. ceiling in Great room***Covered porch with gas fireplace**quartz, cubbies in mudroom**stylish detail in foyer**free-standing tub/with large tile shower** Many other upgrades included in this price! HURRY-there is still time to personalize this home with your choices! Plus GREAT Closing Cost incentive included when using Encompass Home Loans and builder title company. Only 2 lots left in this section of the Retreat! Buyer/Buyer agent to verify all items deemed important to include school zoning, taxes,etc. NOTE price subject to change depending on additional upgrades during design.
- Type:
- Condo
- Sq.Ft.:
- 1,480
- Status:
- Active
- Beds:
- 3
- Year built:
- 1995
- Baths:
- 2.00
- MLS#:
- 2756177
- Subdivision:
- River Rock Crossing Sec 4
ADDITIONAL INFORMATION
Beautifully maintained one owner home in small 55 plus community. Extra wide doors for wheelchair access. All appliances remain. Extremely low association dues--managed by community. No renting permitted. Upgraded windows, attic fan, Work bench and cabinets in garage; Cabinet and shelving in utility room. Extremely low utility bills.
- Type:
- Single Family
- Sq.Ft.:
- 2,255
- Status:
- Active
- Beds:
- 3
- Lot size:
- 0.67 Acres
- Year built:
- 1980
- Baths:
- 3.00
- MLS#:
- 2755548
- Subdivision:
- Hawkins Acres
ADDITIONAL INFORMATION
If you're in search of a stunning single-level home, look no further! This beautiful large corner lot home is conveniently located near the 840 interstate, restaurants, and The Avenue Mall. It boasts three bedrooms and two and a half baths, along with a lovely sunroom that is both heated and cooled. The spacious living area features a cozy fireplace, while the charming kitchen has been nicely updated including new appliances. The primary suite includes a modernized bathroom for added comfort. The fenced backyard offers privacy, and the carport is equipped with motorized screens to keep the elements out and provide privacy. These screens are accessed by a remote control system or app access from your phone, allowing you to create a cozy sitting area or simply use it for parking. There are countless features to explore—come see this exceptional home today. Won't last long!
Open House:
Monday, 11/25 11:00-2:30PM
- Type:
- Townhouse
- Sq.Ft.:
- 2,254
- Status:
- Active
- Beds:
- 2
- Year built:
- 2024
- Baths:
- 3.00
- MLS#:
- 2755248
- Subdivision:
- Veterans Cove
ADDITIONAL INFORMATION
Highly sought after luxury townhomes, Owners suite & laundry 1st floor, convenient location, 2 Car garage. Loaded with features, Laminate floorings, White cabinets, granite in kitchen, tile backsplash, under cabinet lighting. Owners Tile shower, Double vanities, water closet in the owners suite, window blinds, Covered front & back Porch & more! *$99 Closing Costs promotion includes property tax escrows, origination fees, and discount points with “preferred Lender”only
Open House:
Saturday, 12/7 2:00-3:00PM
- Type:
- Single Family
- Sq.Ft.:
- 5,156
- Status:
- Active
- Beds:
- 4
- Lot size:
- 0.5 Acres
- Year built:
- 1989
- Baths:
- 6.00
- MLS#:
- 2761737
- Subdivision:
- Riverview Park Sec 17
ADDITIONAL INFORMATION
PUBLIC AUCTION on December 14th @ 11 am. Spacious 5100+/- sq ft Home in Riverview Park, offers large living spaces, oversized three car 27 x 42 garage, 4 bedroom and 4 baths with two half baths, main level game room, vaulted ceiling sunroom with gas fireplace, den with masonry fireplace, large bonus room over garage with hardwood floors, wet bar, full bath, built-ins with gas fireplace, each bedroom has bathroom access, Look at floor plan attached in media section.
- Type:
- Single Family
- Sq.Ft.:
- 3,550
- Status:
- Active
- Beds:
- 4
- Year built:
- 2024
- Baths:
- 4.00
- MLS#:
- 2758226
- Subdivision:
- Magnolia Grove Sec 1 Ph 2
ADDITIONAL INFORMATION
Welcome to the Phase II of Magnolia Grove by Dalamar Homes LLC. Floorplan: Delray A (or choose one of many floorpans that start at $429k). Anywhere from 3bd, 2.5 bath minimum, 2 car garage (some options to convert garage to bonus room or extra bedroom and bathroom). All these homes feature open concept living; 10-foot first floor ceilings, modern baseboards, archways throughout, rounded drywall corners; and trey ceilings in the master bedrooms. You even have the option to upgrade to a gas stovetop or tankless water heater! Completely customize your home with our in house design team. Pick your own brick, paint, flooring, cabinets, and so much more! Conveniently located between both I-24 and I-840 making a commute into Downtown Nashville or Franklin a breeze. Minutes from Publix, Kroger, Costco, and the Avenue shops and restaurants. All photos are of a similar build.
- Type:
- Single Family
- Sq.Ft.:
- 2,415
- Status:
- Active
- Beds:
- 3
- Year built:
- 2024
- Baths:
- 3.00
- MLS#:
- 2758224
- Subdivision:
- Magnolia Grove Sec 1 Ph 2
ADDITIONAL INFORMATION
Welcome to the Phase II of Magnolia Grove by Dalamar Homes LLC. Floorplan: Picchu A (or choose one of many floorpans that start at $429k). Anywhere from 3bd, 2.5 bath minimum, 2 car garage (some options to convert garage to bonus room or extra bedroom and bathroom). All these homes feature open concept living; 10-foot first floor ceilings, modern baseboards, archways throughout, rounded drywall corners; and trey ceilings in the master bedrooms. You even have the option to upgrade to a gas stovetop or tankless water heater! Completely customize your home with our in house design team. Pick your own brick, paint, flooring, cabinets, and so much more! Conveniently located between both I-24 and I-840 making a commute into Downtown Nashville or Franklin a breeze. Minutes from Publix, Kroger, Costco, and the Avenue shops and restaurants. Photos are rendering of similar home built.
- Type:
- Single Family
- Sq.Ft.:
- 1,939
- Status:
- Active
- Beds:
- 2
- Year built:
- 2024
- Baths:
- 2.00
- MLS#:
- 2757989
- Subdivision:
- Del Webb Southern Harmony
ADDITIONAL INFORMATION
Welcome Home to Southern Harmony by Del Webb: Nashville's Premier 55+ Active Adult Lifestyle Community! Wanna live your best life? Tired of mowing/mulching the yard? Thinking of downsizing & prefer one-level living? Begin your new lifestyle for the New Year in this best-selling home: The Mystique. Your favorite spaces will be the open & oversized gathering room around the fireplace; watching the sunrises on your covered back patio & the sun sets from your front porch, parking your golf cart in the tandem garage along with your 2 cars, and entertaining your new best friends/neighbors around the island in your gourmet kitchen! Future resort-style amenities onsite: 8 Pickleball Courts, Bocce, Fishing Pond, Amphitheatre, Veterans Park/Arboretum, Indoor/Outdoor Pool, Gym & Fitness Studio, Ballroom & Event/Club/Social Spaces. Come for a personalized community tour, home tour & Lifestyle House tour (interim event/club space). Why put this off any longer? *Estimated home completion: Dec. 2024*
Andrea D. Conner, License 344441, Xome Inc., License 262361, [email protected], 844-400-XOME (9663), 751 Highway 121 Bypass, Suite 100, Lewisville, Texas 75067


Listings courtesy of RealTracs MLS as distributed by MLS GRID, based on information submitted to the MLS GRID as of {{last updated}}.. All data is obtained from various sources and may not have been verified by broker or MLS GRID. Supplied Open House Information is subject to change without notice. All information should be independently reviewed and verified for accuracy. Properties may or may not be listed by the office/agent presenting the information. The Digital Millennium Copyright Act of 1998, 17 U.S.C. § 512 (the “DMCA”) provides recourse for copyright owners who believe that material appearing on the Internet infringes their rights under U.S. copyright law. If you believe in good faith that any content or material made available in connection with our website or services infringes your copyright, you (or your agent) may send us a notice requesting that the content or material be removed, or access to it blocked. Notices must be sent in writing by email to [email protected]. The DMCA requires that your notice of alleged copyright infringement include the following information: (1) description of the copyrighted work that is the subject of claimed infringement; (2) description of the alleged infringing content and information sufficient to permit us to locate the content; (3) contact information for you, including your address, telephone number and email address; (4) a statement by you that you have a good faith belief that the content in the manner complained of is not authorized by the copyright owner, or its agent, or by the operation of any law; (5) a statement by you, signed under penalty of perjury, that the information in the notification is accurate and that you have the authority to enforce the copyrights that are claimed to be infringed; and (6) a physical or electronic signature of the copyright owner or a person authorized to act on the copyright owner’s behalf. Failure t
Murfreesboro Real Estate
The median home value in Murfreesboro, TN is $429,900. This is higher than the county median home value of $391,800. The national median home value is $338,100. The average price of homes sold in Murfreesboro, TN is $429,900. Approximately 48% of Murfreesboro homes are owned, compared to 43.08% rented, while 8.93% are vacant. Murfreesboro real estate listings include condos, townhomes, and single family homes for sale. Commercial properties are also available. If you see a property you’re interested in, contact a Murfreesboro real estate agent to arrange a tour today!
Murfreesboro, Tennessee has a population of 148,970. Murfreesboro is more family-centric than the surrounding county with 35.3% of the households containing married families with children. The county average for households married with children is 34.98%.
The median household income in Murfreesboro, Tennessee is $66,984. The median household income for the surrounding county is $72,985 compared to the national median of $69,021. The median age of people living in Murfreesboro is 30.9 years.
Murfreesboro Weather
The average high temperature in July is 89.3 degrees, with an average low temperature in January of 25.3 degrees. The average rainfall is approximately 53.5 inches per year, with 4.1 inches of snow per year.
