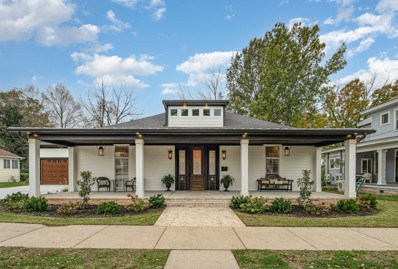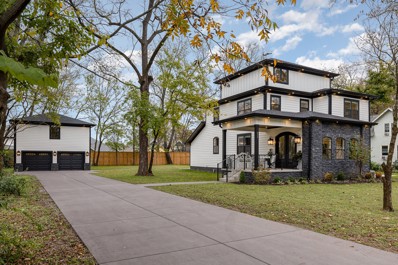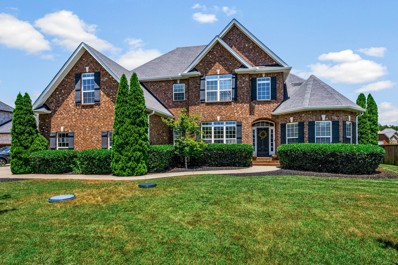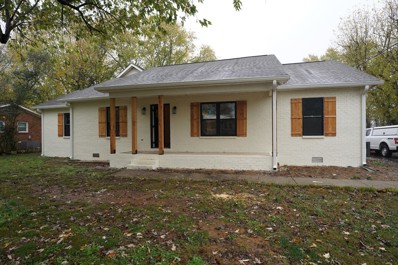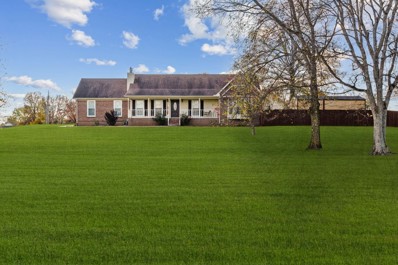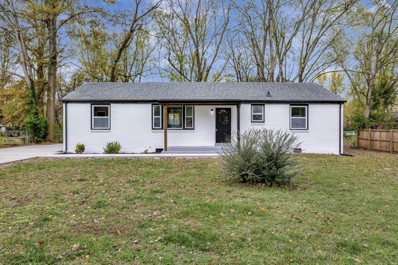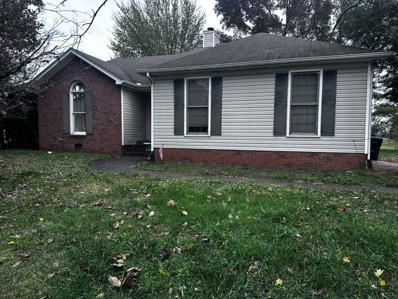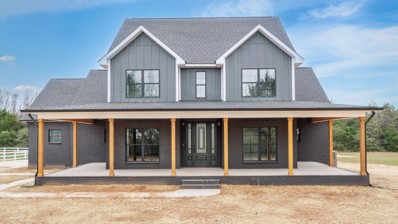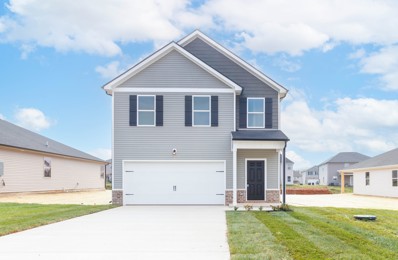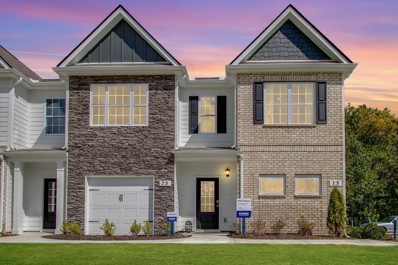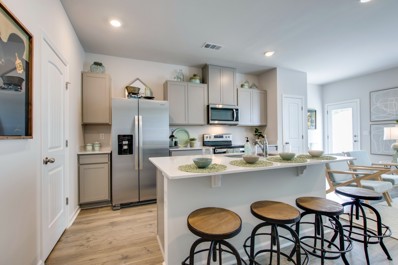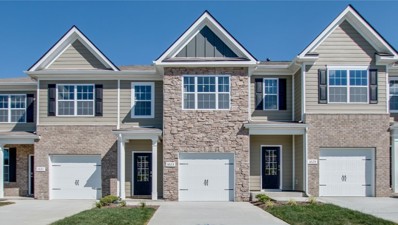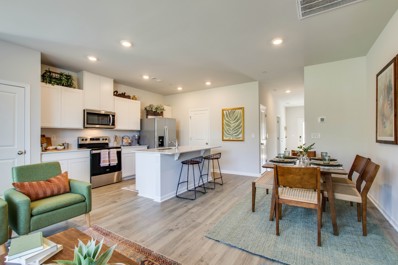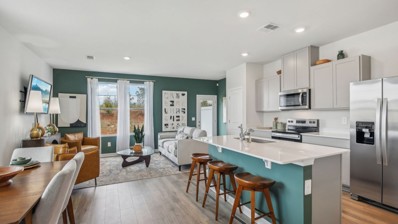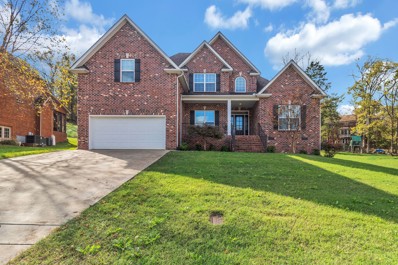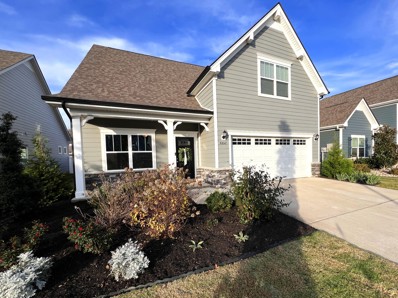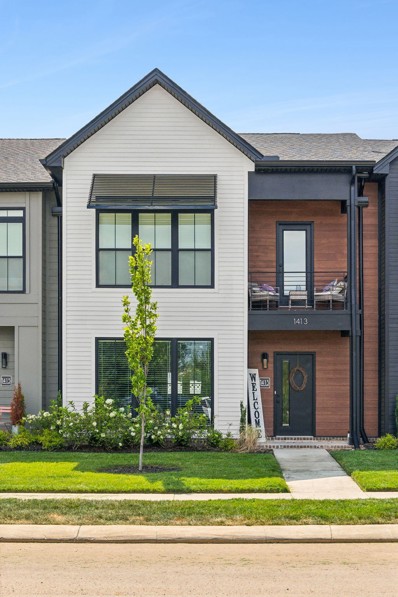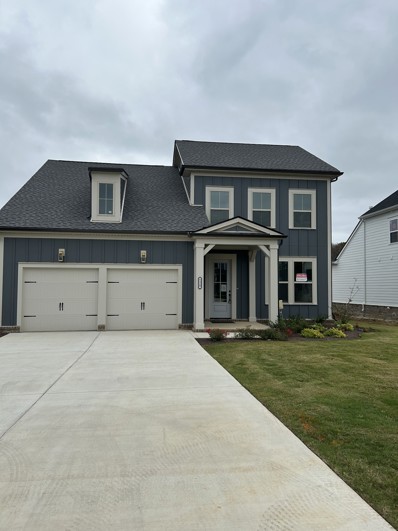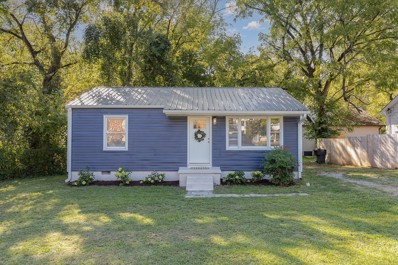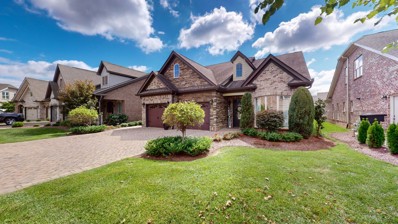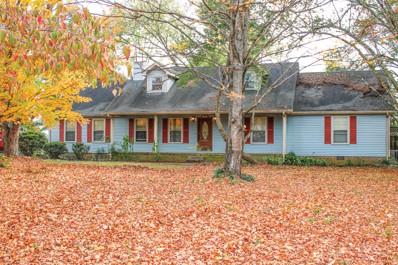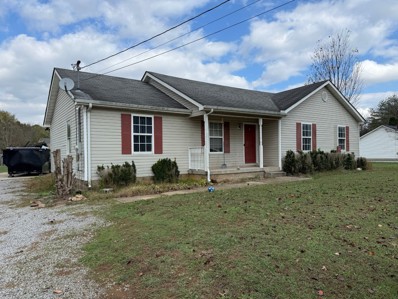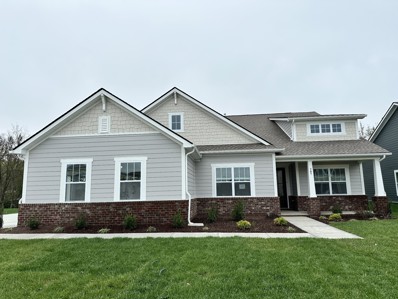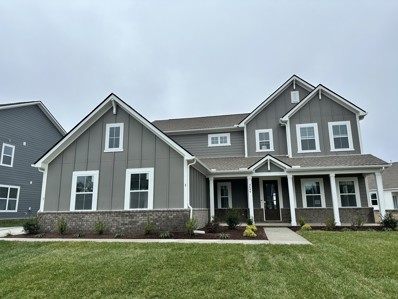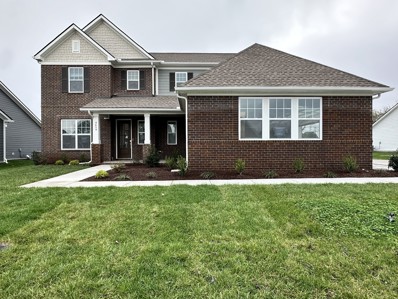Murfreesboro TN Homes for Sale
$1,400,000
444 East College Murfreesboro, TN 37130
- Type:
- Single Family
- Sq.Ft.:
- 2,933
- Status:
- Active
- Beds:
- 4
- Lot size:
- 0.3 Acres
- Year built:
- 1900
- Baths:
- 5.00
- MLS#:
- 2761111
- Subdivision:
- Historical Downtown Murfreesboro
ADDITIONAL INFORMATION
"Timeless Beauty in Murfreesboro’s Historic District" Situated in the heart of the Downtown Murfreesboro Historical District, this exquisitely renovated home is a masterful blend of historic charm and modern refinement. Every detail has been thoughtfully curated to honor its storied past while offering unparalleled comfort and sophistication. Step through the original front door into a home where history comes alive. Authentic beams and beautifully preserved hardwood floors reflect the craftsmanship of a bygone era, while soaring ceilings create an atmosphere of grace and openness. Meticulously renovated, this home seamlessly marries its historic integrity with contemporary living. The charm extends outdoors with a full-width front porch that invites leisurely afternoons and warm conversations. At the back, a spacious covered patio offers a private retreat, perfect for hosting or relaxing in the serene setting. Car enthusiasts and collectors will be amazed by the expansive garage, designed to accommodate up to seven vehicles—an extraordinary amenity in such a historic setting. This home is more than a residence; it’s a timeless piece of Murfreesboro’s history, reimagined for modern living. Situated in one of the city’s most sought-after neighborhoods, this is a rare opportunity to own a property that is truly one of a kind.
$1,200,000
832 N Spring St Murfreesboro, TN 37130
- Type:
- Single Family
- Sq.Ft.:
- 3,120
- Status:
- Active
- Beds:
- 5
- Lot size:
- 0.4 Acres
- Year built:
- 1902
- Baths:
- 5.00
- MLS#:
- 2760632
- Subdivision:
- Downtown Murfreesboro
ADDITIONAL INFORMATION
Fully Renovated Gem Minutes from the Historical Square! Welcome to your dream home, where modern renovations meet timeless charm in one of the most sought-after locations. Situated just minutes from the historical square, this property combines convenience, character, and potential, all priced at appraised value for peace of mind. Step inside to discover a thoughtfully designed layout featuring four spacious bedrooms, with the flexibility of a fifth bedroom or a recreational space to suit your lifestyle. Every inch of this home has been updated to provide comfort and style, from the sleek finishes to the open, inviting living areas perfect for gathering with family and friends. The detached garage is a standout feature, offering endless possibilities. With a spacious second floor, you’ll have the option to create a rental unit for additional income, a guest suite, or the ultimate workspace. Outside, the super-long driveway—capable of accommodating 10+ cars—ensures plenty of parking for guests or even larger gatherings. Beyond the property itself, the location adds to the allure. Being just minutes from the historical square means you’re never far from boutique shopping, renowned dining, and community events that bring this charming area to life. With its fully renovated interior, expansive living options, and prime location, this home is a rare find. Whether you’re looking for a place to call home or a property with income-generating potential, this one checks all the boxes. Don’t miss your chance—schedule a showing today and see it for yourself!
- Type:
- Single Family
- Sq.Ft.:
- 2,815
- Status:
- Active
- Beds:
- 4
- Lot size:
- 0.35 Acres
- Year built:
- 2012
- Baths:
- 3.00
- MLS#:
- 2760586
- Subdivision:
- Triple Crown Farms Sec 2
ADDITIONAL INFORMATION
Charming 4 bedroom/3 bath all brick home. This home has an open concept floorplan with a large great room. The great room features a gas fireplace. The kitchen is large with an eat-in area. This home also has a formal dining room that could easily be converted into an office. Beautiful hardwood floor on the first floor and up the stairs. A large primary bedroom is on the first floor. It has new carpet, two walk-in closets, and full bath. There is another bedroom and updated full bath on the other side of the house on the first floor. The large laundry room has built cubies to place shoes and coats. Upstairs features two bedrooms, full bath, and a bonus room. The bonus room has a place for a beverage fridge and a wet bar. Large backyard that is completely fenced. Entertain on the deck out back. Lots of garage storage options. Lender credit up to 1% may be available when financed by preferred lender. Ask agent for details.
- Type:
- Single Family
- Sq.Ft.:
- 2,875
- Status:
- Active
- Beds:
- 3
- Lot size:
- 0.5 Acres
- Year built:
- 1997
- Baths:
- 3.00
- MLS#:
- 2762428
- Subdivision:
- Southwood Est
ADDITIONAL INFORMATION
Welcome to this beautifully remodeled home, located in a highly desirable part of town. This charming property offers 3 spacious bedrooms and 3 full baths, perfect for family living. The large backyard provides plenty of space for outdoor activities and relaxation. Inside, you'll find brand new electrical and plumbing fixtures, ensuring modern convenience and efficiency. The kitchen features a generous island, ideal for meal prep and entertaining, while elegant trim accents throughout the home add a touch of traditional charm. Whether you're hosting guests or enjoying quiet family time, this home offers the perfect blend of modern updates and classic design. Don’t miss the opportunity to make this your dream home!
- Type:
- Single Family
- Sq.Ft.:
- 1,962
- Status:
- Active
- Beds:
- 3
- Lot size:
- 0.93 Acres
- Year built:
- 1989
- Baths:
- 2.00
- MLS#:
- 2761791
- Subdivision:
- Manson Retreat Sec 3
ADDITIONAL INFORMATION
This home is a must see & sits on .93 acres on corner lot close to shopping & Interstate! Living room & owner's bdrm w/vaulted ceiling. New greenhouse, paved drive, 3 sheds (2 have electricity & 1 is insulated),new deck & retaining walls, new fence, new windows 2022, new flooring & carpet, new heat&cool PTAC unit in bonus(former garage), fresh paint.
- Type:
- Single Family
- Sq.Ft.:
- 1,196
- Status:
- Active
- Beds:
- 3
- Lot size:
- 0.34 Acres
- Year built:
- 1958
- Baths:
- 2.00
- MLS#:
- 2759998
- Subdivision:
- Mockingbird Hill
ADDITIONAL INFORMATION
Beautifully Renovated House Offers 3 Bedrooms, 2 Full Baths, with a Huge Driveway and Nice backyard. Almost Fully Renovated Starting With The Exterior You Will Find The New Driveway Extending From The Front of The House Straight to The Side and Turning Around to The Back of The House, With New Siding, New Gutter, New Windows, And New Exterior Doors. When you Get Inside, You Will See The Waterproof LVP Flooring throughout The Whole House With Fresh Paint. Kitchen is All New With New Cabinets, New Stainless-steel Appliance and Granite Countertop. Bathrooms Are All Updated too Including New Professional Photos will be Posted Later Today. Bathtubs, Vanities and Toilets in Both Bathrooms. New Water Heater, New Interior Doors, New Hardware and New Vapor Barrier. Get That Gem with The Feeling and taste of New House. Come and See Yourself.
- Type:
- Single Family
- Sq.Ft.:
- 1,663
- Status:
- Active
- Beds:
- 3
- Lot size:
- 0.3 Acres
- Year built:
- 1991
- Baths:
- 2.00
- MLS#:
- 2760411
- Subdivision:
- Bluffview
ADDITIONAL INFORMATION
Your Dream Home Awaits! ?? ?? Zoned for Triple Siegel Schools Located in a sought-after area, this home offers the perfect blend of comfort, style, and top-tier education options! ? Key Features: • Spacious Open Floor Plan: Ideal for entertaining or everyday living. • Raised Ceilings & Built-In Bookcases: Adds charm and elegance. • Private Double Decks: Your personal outdoor retreat for relaxing or hosting. • Zoned Bedrooms: Ensures privacy and space for everyone. • Gourmet Kitchen with Island: Perfect for cooking and gathering. • Texas-Style Bath with Double Vanities: A touch of luxury in your daily routine. • Utility Room/Mudroom with Cabinets: Keep your home organized with ease. • Florida Room: Sun-filled space perfect for unwinding. This home is designed for modern living, combining functionality with beautiful details. With a prime location in the Triple Siegel School zone, it’s an exceptional opportunity for families and individuals alike.
$1,200,000
3669 Highship Rd Murfreesboro, TN 37130
- Type:
- Single Family
- Sq.Ft.:
- 3,900
- Status:
- Active
- Beds:
- 4
- Lot size:
- 7.51 Acres
- Year built:
- 2024
- Baths:
- 4.00
- MLS#:
- 2760078
- Subdivision:
- Mark Anthony Rowland Rev
ADDITIONAL INFORMATION
WHAT A BEAUTY! This custom home features so many amenities it’s a 4BR, 4BA, LVP floors and black windows throughout, double oven in kitchen, master with soaker tub and a spacious shower. 2 Large bonus rooms, a covered oversized front porch & a 24x24 covered back porch, large bedrooms each featuring a bathroom, and detailed design throughout. A 3 car garage with a private lot on 7.5 acres. Easy access to MTSU, shopping, restaurants, interstate, and much more. XFinity, Viaset, & HughesNet are internet options.
Open House:
Monday, 11/25 10:00-4:30PM
- Type:
- Single Family
- Sq.Ft.:
- 2,183
- Status:
- Active
- Beds:
- 4
- Lot size:
- 0.23 Acres
- Year built:
- 2024
- Baths:
- 3.00
- MLS#:
- 2760147
- Subdivision:
- Brady Estates
ADDITIONAL INFORMATION
Nason Homes is proud to present the Linden on Lot 70! This home is a MOVE-IN READY New Construction Home sitting on a MASSIVE lot with an incredible Back-Yard and includes some incredible Selections and Design including White Carrara Quartz Countertops in the Kitchen Open Concept Design True Entry Foyer Oversized Secondary Bedrooms (minimum 14 Ft x 10 Ft) Vaulted Ceilings in ALL Bedrooms All of this and more in a New Construction Home with a One-Year Limited Builder Warranty. Ask about our $12,000 Closing Cost Contribution! Come see this home and several other Two-Story and even Single-Story Homes! Use Pathfinder Drive as the GPS Address.
- Type:
- Single Family
- Sq.Ft.:
- 1,474
- Status:
- Active
- Beds:
- 3
- Year built:
- 2024
- Baths:
- 3.00
- MLS#:
- 2760046
- Subdivision:
- River Landing
ADDITIONAL INFORMATION
$10,000 TOWARDS CLOSING COSTS + AMAZING BELOW MARKET 30 YEAR FIXED INTEREST RATES WITH PREFERRED LENDER- PLEASE SEE ATTACHED FLYER.- Lot 85.ALL APPLIANCES INCLUDED. Located along Stones River and Overall Creek in the heart of Murfreesboro’s new gateway. Amenities include Canoe/Kayak Launch Points, Expansive Swimming Pool with Amenity Center, Children’s Playground and scenic Walking Trails throughout. Conveniently located at Northwest Broad & Singer Road with direct access to I-24 and 840 assuring fast commuting times and a 30-minute drive to Nashville/BNA Airport. Ascension St. Thomas Medical Center, The Avenue Shopping Center and a plethora of restaurants/grocery stores are all within minutes from River Landing. INTERIOR UNIT Medford Townhome with Quartz Countertops in kitchen and bathrooms, Stainless Whirlpool Appliances, Engineered Hardwood Floors and a spacious Primary Suite with large walk-in closet and ensuite bathroom. TAXES ARE ESTIMATED
- Type:
- Single Family
- Sq.Ft.:
- 1,474
- Status:
- Active
- Beds:
- 3
- Year built:
- 2024
- Baths:
- 3.00
- MLS#:
- 2760028
- Subdivision:
- River Landing
ADDITIONAL INFORMATION
$10,000 TOWARDS CLOSING COSTS + AMAZING BELOW MARKET FIXED INTEREST RATES WITH PREFERRED LENDER- PLEASE SEE ATTACHED FLYER. LOT #87 ALL APPLIANCES INCLUDED. D.R. Horton’s Premier Riverfront Community nestled along Stones River and Overall Creek in the heart of Murfreesboro’s new gateway. Amenities include Canoe/Kayak Launch Points, Expansive Swimming Pool with Amenity Center, Children’s Playground and scenic Walking Trails throughout. Conveniently located at Northwest Broad & Singer Road with direct access to I-24 and 840 assuring fast commuting times and a 30-minute drive to Nashville/BNA Airport. Ascension St. Thomas Medical Center, The Avenue Shopping Center and a plethora of restaurants/grocery stores are all within minutes from River Landing. INTERIOR UNIT Medford Townhome with Quartz Countertops in kitchen and bathrooms, Stainless Whirlpool Appliances, Engineered Hardwood Floors and a spacious Primary Suite with large walk-in closet and ensuite bathroom. TAXES ARE ESTIMATED
- Type:
- Single Family
- Sq.Ft.:
- 1,474
- Status:
- Active
- Beds:
- 3
- Year built:
- 2024
- Baths:
- 3.00
- MLS#:
- 2760022
- Subdivision:
- River Landing
ADDITIONAL INFORMATION
$10,000 TOWARDS CLOSING COSTS + AMAZING BELOW MARKET FIXED INTEREST WITH PREFERRED LENDER- PLEASE SEE ATTACHED FLYER. LOT #96 PRIVATE REAR YARD BACKING UP TO COMMON AREA- ALL APPLIANCES INCLUDED. D.R. Horton’s Premier Riverfront Community nestled along Stones River and Overall Creek in the heart of Murfreesboro’s new gateway. Amenities include Canoe/Kayak Launch Points, Expansive Swimming Pool with Amenity Center, Children’s Playground and scenic Walking Trails throughout. Conveniently located at Northwest Broad & Singer Road with direct access to I-24 and 840 assuring fast commuting times and a 30-minute drive to Nashville/BNA Airport. Ascension St. Thomas Medical Center, The Avenue Shopping Center and a plethora of restaurants/grocery stores are all within minutes from River Landing. INTERIOR UNIT Medford Townhome with Quartz Countertops in kitchen and bathrooms, Stainless Whirlpool Appliances, Engineered Hardwood Floors and a spacious Primary Suite with large walk-in closet and ensuite bathroom.
- Type:
- Single Family
- Sq.Ft.:
- 1,474
- Status:
- Active
- Beds:
- 3
- Year built:
- 2024
- Baths:
- 3.00
- MLS#:
- 2760020
- Subdivision:
- River Landing
ADDITIONAL INFORMATION
$10,000 TOWARDS CLOSING COSTS + AMAZING BELOW MARKET 30 YEAR FIXED INTEREST RATES WITH PREFERRED LENDER- PLEASE SEE ATTACHED FLYER.- Lot 71. Located along Stones River and Overall Creek in the heart of Murfreesboro’s new gateway. Amenities include Canoe/Kayak Launch Points, Expansive Swimming Pool with Amenity Center, Children’s Playground and scenic Walking Trails throughout. Conveniently located at Northwest Broad & Singer Road with direct access to I-24 and 840 assuring fast commuting times and a 30-minute drive to Nashville/BNA Airport. Ascension St. Thomas Medical Center, The Avenue Shopping Center and a plethora of restaurants/grocery stores are all within minutes from River Landing. INTERIOR UNIT Medford Townhome with Quartz Countertops in kitchen and bathrooms, Stainless Whirlpool Appliances, Engineered Hardwood Floors and a spacious Primary Suite with large walk-in closet and ensuite bathroom. TAXES ARE ESTIMATED
- Type:
- Single Family
- Sq.Ft.:
- 1,474
- Status:
- Active
- Beds:
- 3
- Year built:
- 2024
- Baths:
- 3.00
- MLS#:
- 2760017
- Subdivision:
- River Landing
ADDITIONAL INFORMATION
$10,000 TOWARDS CLOSING COSTS + AMAZING BELOW MARKET 30 YEAR FIXED INTEREST RATES WITH PREFERRED LENDER- PLEASE SEE ATTACHED FLYER.- Lot 72. ALL APPLIANCES INCLUDED. Located along Stones River and Overall Creek in the heart of Murfreesboro’s new gateway. Amenities include Canoe/Kayak Launch Points, Expansive Swimming Pool with Amenity Center, Children’s Playground and scenic Walking Trails throughout. Conveniently located at Northwest Broad & Singer Road with direct access to I-24 and 840 assuring fast commuting times and a 30-minute drive to Nashville/BNA Airport. Ascension St. Thomas Medical Center, The Avenue Shopping Center and a plethora of restaurants/grocery stores are all within minutes from River Landing. INTERIOR UNIT Medford Townhome with Quartz Countertops in kitchen and bathrooms, Stainless Whirlpool Appliances, Engineered Hardwood Floors and a spacious Primary Suite with large walk-in closet and ensuite bathroom. TAXES ARE ESTIMATED
- Type:
- Single Family
- Sq.Ft.:
- 2,936
- Status:
- Active
- Beds:
- 4
- Lot size:
- 1.01 Acres
- Year built:
- 2014
- Baths:
- 3.00
- MLS#:
- 2760631
- Subdivision:
- Chestnut Hill Sec 3 Pb30-48
ADDITIONAL INFORMATION
The home you have been waiting for! This beautiful all-brick 4-bedroom, 3 full bath home on a private 1-acre lot with mature trees and NO HOA! Downstairs features the owner's suite with a bay window seating area. There is an additional bedroom downstairs along with an office/formal dining room with custom built-ins. The living room has a stacked stone fireplace. The breakfast area has another bay window that overlooks the exceptional backyard! Upstairs offers 2 bedrooms and a spacious bonus room. Enjoy a brand new Trex deck and a separate custom paver patio with a fireplace and water fountain in your new backyard paradise! New carpet throughout that adds a fresh touch to this beautiful home! Conveniently located just 3 minutes from 24 and close to shopping!
- Type:
- Single Family
- Sq.Ft.:
- 2,015
- Status:
- Active
- Beds:
- 3
- Lot size:
- 0.16 Acres
- Year built:
- 2020
- Baths:
- 3.00
- MLS#:
- 2760926
- Subdivision:
- Shelton Square Sec 2 Ph 1
ADDITIONAL INFORMATION
Super nice 3 bedroom, 2.5 bathroom home in a beautiful community. Primary bedroom on the main floor features a tray ceiling, extra-large walk-in closet and a luxury bath with separate shower, garden tub and double vanities. The open kitchen features an island, granite counters and a pantry. You'll also enjoy the convenience of a half bath and a separate laundry room on the first level. Upstairs has three large rooms, two oversized closets, a linen closet and a full bathroom. Enjoy the many benefits that the Shelton Square community has to offer, well maintained sidewalk lined streets, underground utilities, beautiful common area landscaping, community center with pool, fitness center and events area as well as a playground, basketball court and dog park.
- Type:
- Townhouse
- Sq.Ft.:
- 2,164
- Status:
- Active
- Beds:
- 3
- Year built:
- 2023
- Baths:
- 3.00
- MLS#:
- 2760919
- Subdivision:
- Hidden River Estates Hpr Phase 1a
ADDITIONAL INFORMATION
This like-new 3-bedroom, 2.5-bath townhome in Hidden River Estates is the perfect place to call home! Featuring an open floor plan, the home is bright and spacious, with a modern kitchen that includes stainless steel appliances and plenty of counter space. The living and dining areas flow together, making it great for both relaxing and entertaining. The master bedroom offers a private retreat with an en-suite bathroom, while the two additional bedrooms are roomy and share a second bathroom. This home is move-in ready and offers a low-maintenance lifestyle. Enjoy the great community amenities, including a pool and a playground, perfect for family fun. Plus, the property allows both long-term and short-term rentals, offering flexible options for investment. Located in a friendly and convenient neighborhood, this townhome is an excellent opportunity for anyone looking for comfort, convenience, and potential rental income. Don’t miss out—schedule your showing today!
Open House:
Saturday, 11/30 1:00-4:00PM
- Type:
- Single Family
- Sq.Ft.:
- 2,541
- Status:
- Active
- Beds:
- 5
- Year built:
- 2024
- Baths:
- 4.00
- MLS#:
- 2760374
- Subdivision:
- Shelton Square Sec 5
ADDITIONAL INFORMATION
Just completed! Professional Pics coming soon! Celebration Homes' CLAYMONT plan with 5 bdrms and 4 baths! No shortage of stylish design in this home! Black fixtures, gorgeous tiles and kitchen backsplash,variety of cabinet colors and stains to bring interest to the spaces. Fireplace showcases vertical black shiplap, with stained mantle, front bedroom (or office) has eye catching wall detail! Kitchen features are a Gas cooktop, wood chimney hood, hidden trash pullout, and a pantry with wood shelves. The LARGE covered back porch has a view of the common area and trees. Enjoy living in this home in a great community! Shelton Square offers a beautiful pool, bark park, playground, half basketball court, pond with water feature and sidewalks to enjoy an evening stroll. The NEW Manor house is now open! Buyer/buyer's agent to verify all information deemed important to include taxes, schools, etc.
$255,000
605 East St Murfreesboro, TN 37130
- Type:
- Single Family
- Sq.Ft.:
- 792
- Status:
- Active
- Beds:
- 2
- Lot size:
- 0.15 Acres
- Year built:
- 1955
- Baths:
- 1.00
- MLS#:
- 2760056
- Subdivision:
- Parks And Holden
ADDITIONAL INFORMATION
The cutest house is back on the market due to buyer’s financing falling through. This beautiful house has been professionally designed and renovated by Sparrow Home Design with every detail being carefully thought out! This adorable place is the perfect starter home or investment property! Located very close to MTSU and downtown, the location can't be beat! Renovations are complete, and it could not look more perfect!! Featuring 2 bedrooms, 1 bathroom, and a new open kitchen and living room, it’s the prefect little house. You will find new flooring, interior and exterior doors, kitchen cabinets, an updated bathroom, fresh paint, updated electrical, plumbing, and the crawl space has been treated and sealed from pests. Don't wait around on this one, it will be gone quick! Schedule your showing today!
- Type:
- Single Family
- Sq.Ft.:
- 3,414
- Status:
- Active
- Beds:
- 4
- Lot size:
- 0.17 Acres
- Year built:
- 2015
- Baths:
- 3.00
- MLS#:
- 2760003
- Subdivision:
- The Retreat At Marymont Springs Section 1
ADDITIONAL INFORMATION
Hidden gem in a gated community located in The Retreat at Marymont Springs. Open floorplan with spacious kitchen with oversized island, pantry, gas cooktop, built in oven, all upgraded appliances. Hardwood floors throughout, 2 bedrooms on main level, including the primary. Primary bath boasts built ins throughout, soaking tub, & a large separate shower. Beautiful stone mantle & bookcases in the living room. 2 additional oversized bedrooms, full bath, & huge rec. room on second floor. Additional walk in storage on second floor. Screened porch and additional patio for entertaining. Community offers beautiful pavillion (exclusive to the retreat residents). HOA also includes maintained yard(irrigated), landscaping, resort style pool, & lazy river.
- Type:
- Single Family
- Sq.Ft.:
- 1,736
- Status:
- Active
- Beds:
- 3
- Lot size:
- 0.81 Acres
- Year built:
- 1986
- Baths:
- 2.00
- MLS#:
- 2759984
- Subdivision:
- Ridgefield Sec 2
ADDITIONAL INFORMATION
Home to sell at public auction on Thursday, December 5th at 4pm. Don’t miss this Cape Cod style home! Nestled in a peaceful neighborhood, this property features: county taxes with city convenience, with shopping and restaurants close by! Spacious living includes 3 large bedrooms and 2 full baths on main floor, with room to expand upstairs. (1,600 sq ft expandable space upstairs) Outdoor bliss includes a lush backyard with a large deck for entertaining, and mature trees in the front yard. TERMS: 10% down day of sale, balance due in 30 days. 10% Buyer’s Premium added to bid to determine final sale price. TAXES: Prorated POSSESSION: With Deed
- Type:
- Single Family
- Sq.Ft.:
- 1,279
- Status:
- Active
- Beds:
- 3
- Lot size:
- 0.68 Acres
- Year built:
- 1999
- Baths:
- 2.00
- MLS#:
- 2759904
- Subdivision:
- Greenwood Village Sec 1
ADDITIONAL INFORMATION
Single-level home situated on a huge lot! This property offers plenty of space to enjoy outdoor living and makes a great first home for new buyers. Inside, you’ll find a functional layout with an inviting flow. The former garage has been converted into a spacious den, perfect for extra living space or entertaining, but can easily be converted back if desired. While the home may need some minor cosmetic updates, it presents a fantastic opportunity to add your personal touch and make it your own. Don’t miss out on this great property with potential in a desirable location!
Open House:
Monday, 11/25 1:00-4:00PM
- Type:
- Single Family
- Sq.Ft.:
- 2,436
- Status:
- Active
- Beds:
- 4
- Year built:
- 2024
- Baths:
- 4.00
- MLS#:
- 2759640
- Subdivision:
- Melton Estates
ADDITIONAL INFORMATION
Move in ready! Introducing the charming Choral floorplan, FINALLY a one-level home that has it all! Features an enormous open concept kitchen, huge dining nook opening to a covered porch, family room with gas fireplace, plus a separate dining area, and a large corner homesite. Gourmet Kitchen with vented hood, double ovens and an unbelievable pantry! Luxurious private primary suite with tile floor, executive height cabinets, quartz top, and oversized walk-in ceramic tile shower with built-in bench seat. LVP flooring in all main living areas, tile in secondary baths and laundry, including a laundry sink. Luxurious features throughout! Ring doorbell, Schlage keyless entry, Honeywell WIFI thermostat, and more! Drop zone with bench, PLUS 2" window blinds. Huge savings with seller closing cost incentive with the use of preferred lender!
Open House:
Monday, 11/25 1:00-4:00PM
- Type:
- Single Family
- Sq.Ft.:
- 3,006
- Status:
- Active
- Beds:
- 5
- Year built:
- 2024
- Baths:
- 5.00
- MLS#:
- 2759632
- Subdivision:
- Melton Estates
ADDITIONAL INFORMATION
Quick Move In! Introducing the charming Winston floorplan. Features an enormous open concept kitchen, huge dining nook opening to a covered porch, family room with gas fireplace, plus a separate dining area. Gourmet Kitchen with vented hood, double ovens and an unbelievable pantry! Luxurious private primary suite with tile floor, executive height cabinets, quartz top, and oversized walk-in ceramic tile shower with built-in bench seat. LVP flooring in all main living areas, tile in secondary baths and laundry, including a laundry sink. Luxurious features throughout! Ring doorbell, Schlage keyless entry, Honeywell WIFI thermostat, and more! Drop zone with bench, PLUS 2" window blinds. Huge savings with seller closing cost incentive with the use of preferred lender!
Open House:
Monday, 11/25 1:00-4:00PM
- Type:
- Single Family
- Sq.Ft.:
- 3,006
- Status:
- Active
- Beds:
- 5
- Year built:
- 2024
- Baths:
- 5.00
- MLS#:
- 2759629
- Subdivision:
- Melton Estates
ADDITIONAL INFORMATION
Move In Ready! Introducing the charming Winston floorplan. Features an enormous open concept kitchen, huge dining nook opening to a covered porch, family room with gas fireplace, plus a separate dining area. Gourmet Kitchen with vented hood, double ovens and an unbelievable pantry! Luxurious private primary suite with tile floor, executive height cabinets, quartz top, and oversized walk-in ceramic tile shower with built-in bench seat. LVP flooring in all main living areas, tile in secondary baths and laundry, including a laundry sink. Luxurious features throughout! Ring doorbell, Schlage keyless entry, Honeywell WIFI thermostat, and more! Drop zone with bench, PLUS 2" window blinds.
Andrea D. Conner, License 344441, Xome Inc., License 262361, [email protected], 844-400-XOME (9663), 751 Highway 121 Bypass, Suite 100, Lewisville, Texas 75067


Listings courtesy of RealTracs MLS as distributed by MLS GRID, based on information submitted to the MLS GRID as of {{last updated}}.. All data is obtained from various sources and may not have been verified by broker or MLS GRID. Supplied Open House Information is subject to change without notice. All information should be independently reviewed and verified for accuracy. Properties may or may not be listed by the office/agent presenting the information. The Digital Millennium Copyright Act of 1998, 17 U.S.C. § 512 (the “DMCA”) provides recourse for copyright owners who believe that material appearing on the Internet infringes their rights under U.S. copyright law. If you believe in good faith that any content or material made available in connection with our website or services infringes your copyright, you (or your agent) may send us a notice requesting that the content or material be removed, or access to it blocked. Notices must be sent in writing by email to [email protected]. The DMCA requires that your notice of alleged copyright infringement include the following information: (1) description of the copyrighted work that is the subject of claimed infringement; (2) description of the alleged infringing content and information sufficient to permit us to locate the content; (3) contact information for you, including your address, telephone number and email address; (4) a statement by you that you have a good faith belief that the content in the manner complained of is not authorized by the copyright owner, or its agent, or by the operation of any law; (5) a statement by you, signed under penalty of perjury, that the information in the notification is accurate and that you have the authority to enforce the copyrights that are claimed to be infringed; and (6) a physical or electronic signature of the copyright owner or a person authorized to act on the copyright owner’s behalf. Failure t
Murfreesboro Real Estate
The median home value in Murfreesboro, TN is $429,900. This is higher than the county median home value of $391,800. The national median home value is $338,100. The average price of homes sold in Murfreesboro, TN is $429,900. Approximately 48% of Murfreesboro homes are owned, compared to 43.08% rented, while 8.93% are vacant. Murfreesboro real estate listings include condos, townhomes, and single family homes for sale. Commercial properties are also available. If you see a property you’re interested in, contact a Murfreesboro real estate agent to arrange a tour today!
Murfreesboro, Tennessee has a population of 148,970. Murfreesboro is more family-centric than the surrounding county with 35.3% of the households containing married families with children. The county average for households married with children is 34.98%.
The median household income in Murfreesboro, Tennessee is $66,984. The median household income for the surrounding county is $72,985 compared to the national median of $69,021. The median age of people living in Murfreesboro is 30.9 years.
Murfreesboro Weather
The average high temperature in July is 89.3 degrees, with an average low temperature in January of 25.3 degrees. The average rainfall is approximately 53.5 inches per year, with 4.1 inches of snow per year.
