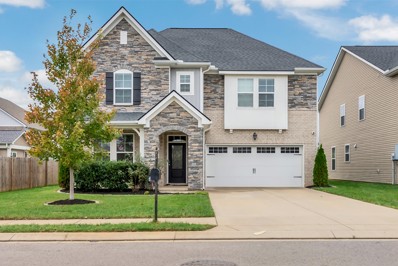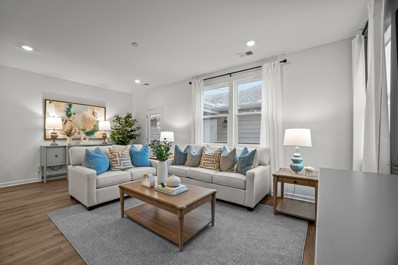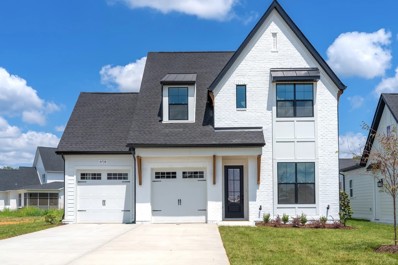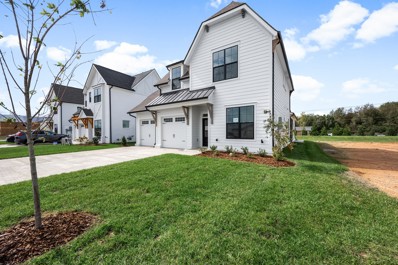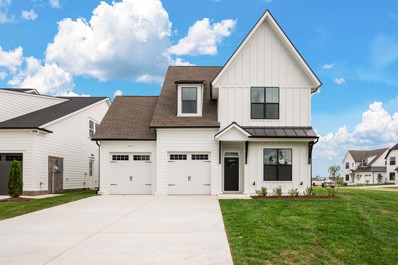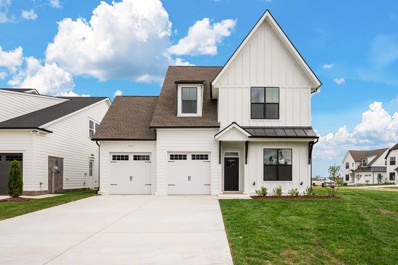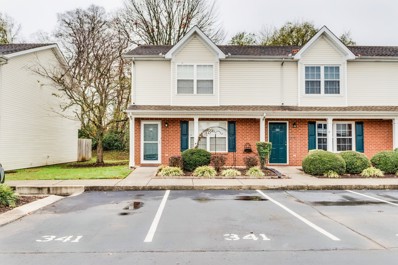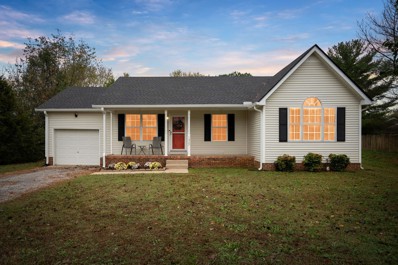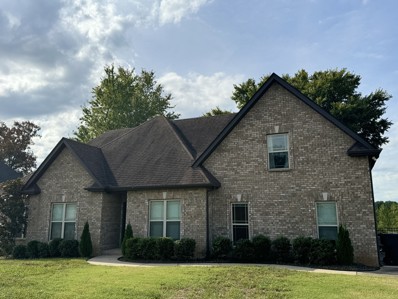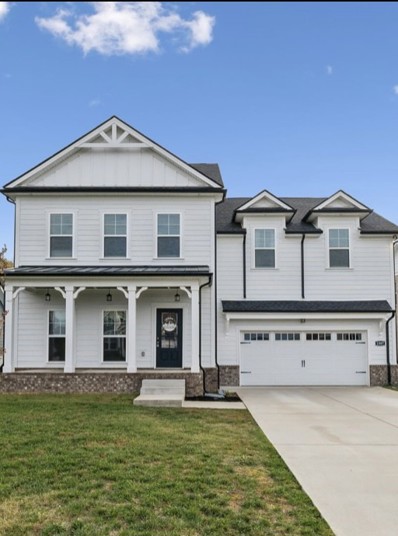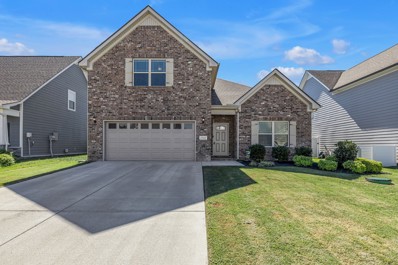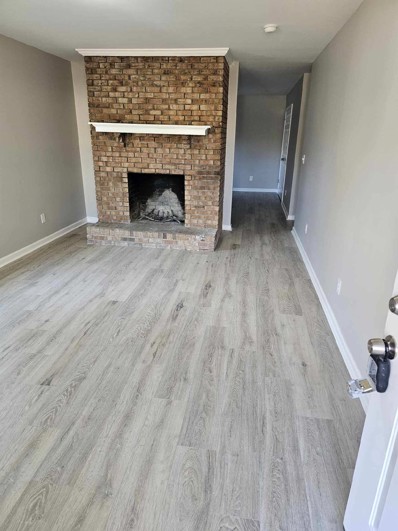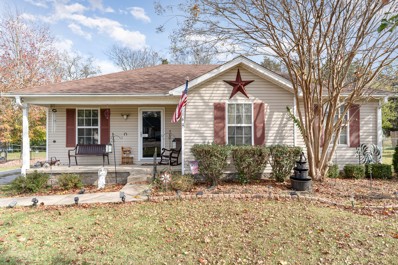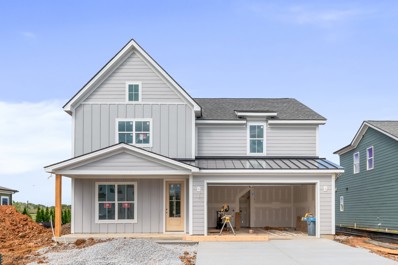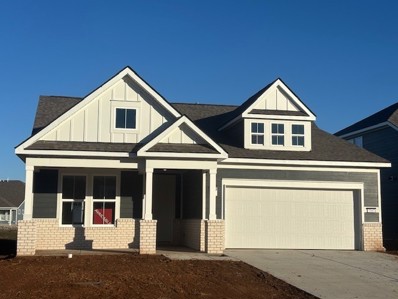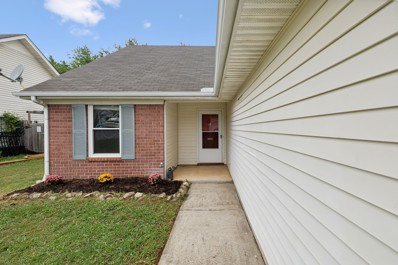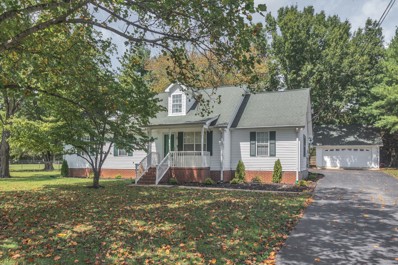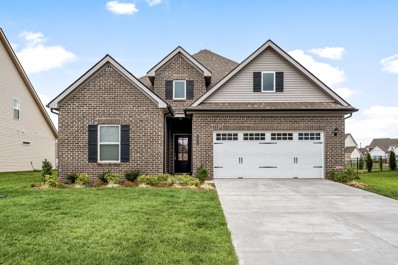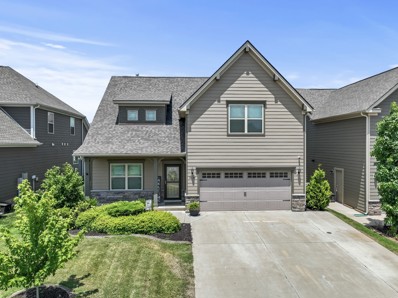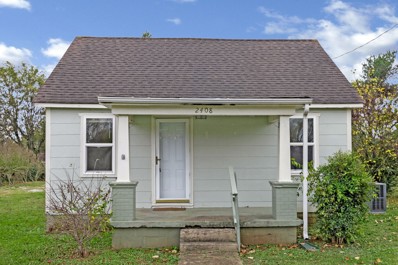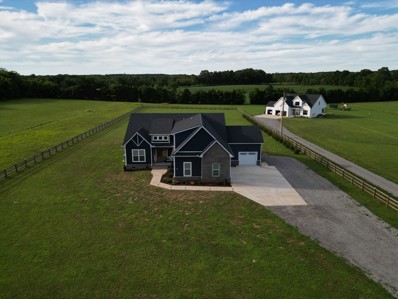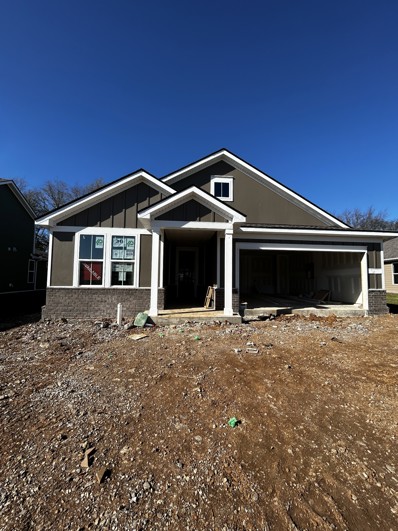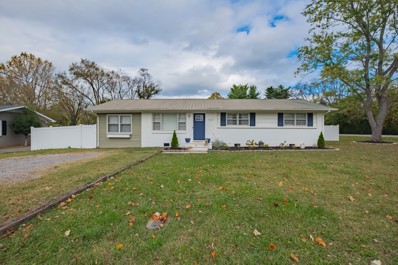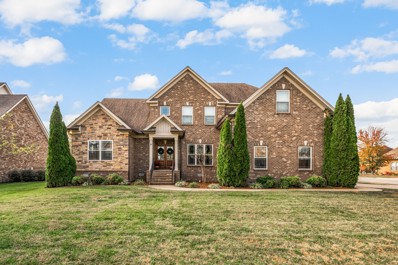Murfreesboro TN Homes for Sale
- Type:
- Single Family
- Sq.Ft.:
- 2,768
- Status:
- Active
- Beds:
- 4
- Lot size:
- 0.15 Acres
- Year built:
- 2016
- Baths:
- 3.00
- MLS#:
- 2758302
- Subdivision:
- Hillwood Sec 5
ADDITIONAL INFORMATION
Welcome to the highly sought-after Hillwood community. This stunning home offers an ideal location, just 20 minutes to MTSU and minutes from shopping, dining, and easy interstate access to I-24 and I-840. This exquisite 4-bedroom home is located in the desirable triple Blackman schools zone. The open-concept living room and kitchen area and morning room is ideal for entertaining, with a cozy gas fireplace and a gourmet kitchen boasting cabinetry, quartz, backsplash, stainless steel appliances, and a large island. The main level features a guest bed room (which can be converted to an office space) with full bath. Upstairs you will find Master bed room and two other bed rooms with a versatile bonus room. Private back yard for perfect relaxation. This is a must See! Lender credit through Justin Lee of rate Mortgage, Mob-865-406-8486
Open House:
Saturday, 11/30 10:00-5:00PM
- Type:
- Single Family
- Sq.Ft.:
- 1,754
- Status:
- Active
- Beds:
- 4
- Year built:
- 2024
- Baths:
- 3.00
- MLS#:
- 2758211
- Subdivision:
- Villas At Regal Square
ADDITIONAL INFORMATION
This 4 bedroom townhome is ready now and fully loaded with 4 bedrooms, 3 full bathrooms, luxury vinyl flooring, quartz countertops, and more! The 2 car garage is attached by a private courtyard and a covered breezeway, making accessibility easy. When you buy with M/I you will see why 'treat our customers right' is our motto. This charming community has a dog park, tot lot, and Bocce court coming soon! HOA dues include exterior insurance coverage, amenities, irrigation, and yard maintenance. City trash pick up directly at your unit - no central compactor. Schedule your private showing today!
- Type:
- Single Family
- Sq.Ft.:
- 2,931
- Status:
- Active
- Beds:
- 4
- Year built:
- 2024
- Baths:
- 3.00
- MLS#:
- 2758088
- Subdivision:
- Shelton Square Sec 8
ADDITIONAL INFORMATION
Move in before the end of the year! This new construction home is completed and ready to welcome you home and full of upgrades. Caliza Floor plan with Brightland Homes offers a flex room, guest suite and owners bedroom all on the main level. 4 bedrooms and 3.5 bathrooms with screened in covered rear porch and 2 gas fire places! Chef's kitchen with gas cook top stove with 2 built in ovens and upper cabinets. Huge soaking tub and walk in shower in your owners suite. Plus walk in closets in every guest bedroom and a large loft for another office or play room! Blackman zoned schools. Pool house, fitness center and play ground all within walking distance to your home. This home is a dream with irrigation and all lawn maintenance included! Schedule by appointment only to view this home (no lock box).
- Type:
- Single Family
- Sq.Ft.:
- 2,931
- Status:
- Active
- Beds:
- 4
- Year built:
- 2024
- Baths:
- 3.00
- MLS#:
- 2758081
- Subdivision:
- Shelton Square Sec 8
ADDITIONAL INFORMATION
Move in before the end of the year! This new construction home is completed and ready to welcome you home and full of upgrades. Caliza Floor plan with Brightland Homes offers a flex room, guest suite and owners bedroom all on the main level. 4 bedrooms and 3.5 bathrooms with screened in covered rear porch and 2 gas fire places! Chef's kitchen with gas cook top stove with 2 built in ovens and upper cabinets. Huge soaking tub and walk in shower in your owners suite. Plus walk in closets in every guest bedroom and a large loft for another office or play room! Blackman zoned schools. Pool house, fitness center and play ground all within walking distance to your home. This home is a dream with irrigation and all lawn maintenance included! Schedule by appointment only to view this home (no lock box). Free refinance for up to 2 years with Brightland Mortgage.
- Type:
- Single Family
- Sq.Ft.:
- 2,931
- Status:
- Active
- Beds:
- 4
- Year built:
- 2024
- Baths:
- 3.00
- MLS#:
- 2758065
- Subdivision:
- Shelton Square Sec 8
ADDITIONAL INFORMATION
Move in before the end of the year! This new construction home is completed and ready to welcome you home. Caliza Floor plan with Brightland Homes offers an office, guest suite and owners bedroom all on the main level. 4 bedrooms and 3.5 bathrooms with screened in covered rear porch and 2 gas fire places! Gas cook top stove in your kitchen with built in oven and microwave. Huge soaking tub and walk in shower in your owners suite. Plus walk in closets in every guest bedroom and a large loft for another office or play room! Blackman zoned schools. Pool house, fitness center and play ground all within walking distance to your home. This home is a dream with irrigation and all lawn maintenance included! Schedule by appointment only to view this home (no lock box).
- Type:
- Single Family
- Sq.Ft.:
- 3,020
- Status:
- Active
- Beds:
- 4
- Baths:
- 3.00
- MLS#:
- 2758028
- Subdivision:
- Shelton Square Sec 8
ADDITIONAL INFORMATION
Move in ready home! Move before the Holidays. The Grace floor plan boasts over 3,000 sq ft. 4 bed, 3 bathroom home perfect for entertaining and relaxing. Massive owners suite on the first level with luxurious soaking tub and walk in shower. Office study, guest room and owners suite all on the first floor. Covered rear screened in porch INCLUDED with concrete stamping and FIRE PLACE! Upstairs, 2 additional large bedrooms with walk in closets and a bonus room PLUS a large walk in storage area. Choose your finishes in the home. Irrigation and lawn maintenance included! Blackman school zones. Schedule apt with Katie to view this home.
- Type:
- Townhouse
- Sq.Ft.:
- 1,260
- Status:
- Active
- Beds:
- 2
- Year built:
- 2002
- Baths:
- 3.00
- MLS#:
- 2758073
- Subdivision:
- The Cottages At Indian Park Ph 2
ADDITIONAL INFORMATION
Beautifully updated one owner end unit! Luxury vinyl plank flooring throughout downstairs! Granite in the kitchen with updated backsplash! All appliances including refrigerator, washer, and dryer convey! Two junior suites upstairs with walk in closets! Upgraded quartz vanities and new flooring in both bathrooms! On the back patio, you’ll find extra storage and a new fence coming in January from the HOA! Convenient to 231 and 24 as well as shopping! Great schools!
- Type:
- Single Family
- Sq.Ft.:
- 1,311
- Status:
- Active
- Beds:
- 3
- Lot size:
- 0.34 Acres
- Year built:
- 1995
- Baths:
- 2.00
- MLS#:
- 2758143
- Subdivision:
- Salem Springs Sec 3
ADDITIONAL INFORMATION
Highlights of this home include: New carpet, new vinyl flooring, New Roof in 2023, fresh paint, LED lighting, and a brand new concrete patio. Step inside this spacious 3 bedroom 2 bathroom one level home in an incredible Murfreesboro location! The living room features treyed ceilings and large windows to let the natural light pour in. The kitchen has abundant counter space for food prep and a coffee bar. The primary bedroom suite feels large and airy with vaulted ceilings, a picture window, double vanities, double closets, and a linen closet. Enjoy front and back porch sitting with your coffee or evening meal. Find your place of peace in this established community with mature trees and convenience to all of Murfreesboro, I 24 and 840. Delight in this perfectly positioned home just minutes from Costco, Barfield Crescent Park, Sam’s, The Avenue and so much more!
- Type:
- Single Family
- Sq.Ft.:
- 2,270
- Status:
- Active
- Beds:
- 3
- Lot size:
- 0.28 Acres
- Year built:
- 2016
- Baths:
- 3.00
- MLS#:
- 2758013
- Subdivision:
- Southern Meadows Sec 4
ADDITIONAL INFORMATION
Beautiful home in desirable location! 3 bedroom 3 bath all brick home. Two story entry, hardwoods, crown molding & efficient gas fireplace in the living room. The kitchen features stainless steel appliances, granite & stone backsplash. Primary bedroom is located on the main level along with another oversized bedroom and full bath. Large extra room on the 2nd floor along with wet bar and a third bedroom with full bath and large closets. The second floor also has a full sized door with great walk in storage to the floored attic. Spacious primary suite with tray ceilings, double vanities and large custom walk in closet. Natural lighting and climate controlled. Fenced in back yard that backs up to mature trees, with a beautiful view with no homes in sight. Short distance to sought after Salem Middle School as well that has dedicated access for from the neighborhood. Community amenities include large saltwater pool, dog park, and fenced baseball field.
- Type:
- Single Family
- Sq.Ft.:
- 2,725
- Status:
- Active
- Beds:
- 5
- Lot size:
- 0.3 Acres
- Year built:
- 2021
- Baths:
- 4.00
- MLS#:
- 2761437
- Subdivision:
- South Haven Sec 8
ADDITIONAL INFORMATION
Fabulous 5 bed / 3.5 bath home built by Paran Homes. Over 2700 sq. ft., Gourmet kitchen, double oven. Hardwood thru out main level. Stainless appliances. Community pool, cabana and walking trails.
- Type:
- Single Family
- Sq.Ft.:
- 2,151
- Status:
- Active
- Beds:
- 4
- Lot size:
- 0.17 Acres
- Year built:
- 2021
- Baths:
- 3.00
- MLS#:
- 2757849
- Subdivision:
- Mankin Pointe Sec 2 Ph 1
ADDITIONAL INFORMATION
This one checks off so many boxes! Better than new with many added details! Settle down (or turn up) in this dual school zoned, all brick beauty is better than new! (Brick was a substantial non included upgrade). Extra large driveway, flat lot, glowing plank flooring in all common areas, 3BR or 4th/massive Bonus room with closet, 3 FULL BATHS with tile, oversized kitchen w/ stainless appliances/white cabinets, double oven, granite counter tops, large island for causal dining as well as a dine in kitchen area, tray ceiling, primary down: dbl vanity, garden tub, separate shower, elegant hardwood stairs, crisp paint, back patio, many unsung hero upgrades: extra insulation, side garage entry door, cable drops, and much more! Neighborhood owned property immediately behind, neighborhood playground, additional options for schools (dual zone), dining and shopping near, easy proximity to MTSU and so much more! Buyer and buyers agent to verify all pertinent information.
$309,900
1809 Daisy Ct Murfreesboro, TN 37128
- Type:
- Single Family
- Sq.Ft.:
- 1,048
- Status:
- Active
- Beds:
- 3
- Lot size:
- 0.12 Acres
- Year built:
- 1987
- Baths:
- 2.00
- MLS#:
- 2758591
- Subdivision:
- The Meadows Sec 4 Resub
ADDITIONAL INFORMATION
Beautiful cul-de-sac townhome minutes from the heart of Murfreesboro. Home has been totally renovated with all new appliances.This 3-bedroom, 2 bath home features zoned bedrooms, a beautiful brick fireplace. Exterior features include utility closet, covered porch, an extended driveway for additional parking.
- Type:
- Single Family
- Sq.Ft.:
- 1,270
- Status:
- Active
- Beds:
- 3
- Lot size:
- 0.35 Acres
- Year built:
- 2003
- Baths:
- 2.00
- MLS#:
- 2757807
- Subdivision:
- Waldron Farms Sec 3
ADDITIONAL INFORMATION
Nestled on a quiet cul-de-sac, this charming Murfreesboro home offers both comfort and functionality! Step onto the inviting front porch and enjoy the beautifully landscaped yard. Inside, vaulted ceilings and an open kitchen create a spacious feel, perfect for gatherings. Relax on the covered back deck or utilize the attached carport for easy access. The property also boasts a huge detached garage/workshop—ideal for hobbies or extra storage. With a roof just 4 years old, this home is move-in ready and full of potential. Don’t miss out—schedule your tour today!
Open House:
Wednesday, 11/27 10:00-5:00PM
- Type:
- Single Family
- Sq.Ft.:
- 2,748
- Status:
- Active
- Beds:
- 3
- Year built:
- 2024
- Baths:
- 3.00
- MLS#:
- 2757535
- Subdivision:
- Sycamore Grove
ADDITIONAL INFORMATION
This Erikson is located in the Subdivision of Sycamore Grove. The first floor features an open concept Living/Dining and Kitchen with a flex room/office. Covered patio for outdoor living. Owner's suite on the 2nd floor, two additional Bedrooms, and a loft. Over 2700 sq ft. a must see.
- Type:
- Single Family
- Sq.Ft.:
- 1,939
- Status:
- Active
- Beds:
- 2
- Year built:
- 2024
- Baths:
- 2.00
- MLS#:
- 2757544
- Subdivision:
- Del Webb Southern Harmony
ADDITIONAL INFORMATION
Welcome Home to Southern Harmony by Del Webb: Nashville's Premier 55+ Active Adult Lifestyle Community! Wanna live your best life? Tired of mowing/mulching the yard? Thinking of downsizing & prefer one-level living? Begin your new lifestyle for the New Year in this best-selling home: The Mystique. Your favorite spaces will be the open & oversized gathering room around the fireplace; watching the sunrises on your covered back patio & the sun sets from your front porch, parking your golf cart in the tandem garage along with your 2 cars, and entertaining your new best friends/neighbors around the island in your gourmet kitchen! Future resort-style amenities onsite: 8 Pickleball Courts, Bocce, Fishing Pond, Amphitheatre, Veterans Park/Arboretum, Indoor/Outdoor Pool, Gym & Fitness Studio, Ballroom & Event/Club/Social Spaces. Come for a personalized community tour, home tour & Lifestyle House tour (interim event/club space). Why put this off any longer? *Estimated home completion: Dec. 2024*
- Type:
- Other
- Sq.Ft.:
- 1,257
- Status:
- Active
- Beds:
- 3
- Lot size:
- 0.12 Acres
- Year built:
- 1999
- Baths:
- 2.00
- MLS#:
- 2759779
- Subdivision:
- Chenoweth Sec I Resub
ADDITIONAL INFORMATION
Charming cottage style townhome located minutes from restaurants, grocery, I-24, and the ever popular Indian Hills Golf Course (public)! As you walk into the living/kitchen area you're greeted with high vaulted ceilings making the space more open and perfect for entertaining guests. Agreeable paint color throughout, large walk-in closets in each bedroom, and a large back deck surrounded by privacy fence and lined with large privacy pines. NO HOA! Great starter home or potential investment property potential. Come make this place your own!
- Type:
- Single Family
- Sq.Ft.:
- 2,182
- Status:
- Active
- Beds:
- 3
- Lot size:
- 0.88 Acres
- Year built:
- 1992
- Baths:
- 3.00
- MLS#:
- 2757924
- Subdivision:
- Crescent Meadows
ADDITIONAL INFORMATION
3 Bedroom / 3 Bath home on almost an acre with wood floors-Den, LR, Kitchen, Hall. new carpet, stainless steel appliances, large detached garage, covered patio & large treed private yard. No HOA! Close to Interstate, Restaurants and Shopping. THIS IS A MUST SEE!
- Type:
- Single Family
- Sq.Ft.:
- 1,765
- Status:
- Active
- Beds:
- 3
- Lot size:
- 0.2 Acres
- Year built:
- 2023
- Baths:
- 2.00
- MLS#:
- 2757670
- Subdivision:
- Smith Farms Sec 1
ADDITIONAL INFORMATION
This home still smells like new construction. It feels like no one has lived in it and it is a Ranch Plan! The plan offers an open concept with privacy as the guest bedrooms are zoned away from the primary bedroom. The primary bedroom has a spa like bath! The primary closet is attached to the laundry room, so it makes it super convenient on laundry day. Enjoy your morning cup of coffee on the back covered patio. This home could be yours for the holidays.
- Type:
- Single Family
- Sq.Ft.:
- 2,349
- Status:
- Active
- Beds:
- 3
- Lot size:
- 0.16 Acres
- Year built:
- 2021
- Baths:
- 3.00
- MLS#:
- 2757213
- Subdivision:
- Shelton Square Sec 2 Ph 1
ADDITIONAL INFORMATION
Welcome to Shelton Square! This gorgeous home in a peaceful subdivision has so much to offer. Starting in the cozy living room w/ a gas fireplace. Leading into a spacious kitchen w/ granite countertops, an island, and a pantry, stainless appliances, including the refrigerator. The master bedroom boasts a large closet, extra storage closet, and a bathroom w/ double vanity, a soaker tub, and separate shower. Walk up the stairs and find an oversized bonus room (fireplace will remain), 2 equally sized bedrooms w/ large closets. LVP flooring throughout with detailed trim work, and faux wood blinds on windows. Step out the back door to a covered patio w/ a natural gas line for your grill, and plenty of space for entertaining, a fenced in backyard to keep the fur babies in. Driveway is widened! Security system conveys w/property. 1% of loan amount, up to $5000 possible, when using preferred lender. Call lender for details. Hot tub and pool table do not convey.
- Type:
- Single Family
- Sq.Ft.:
- 768
- Status:
- Active
- Beds:
- 2
- Lot size:
- 0.26 Acres
- Year built:
- 1948
- Baths:
- 2.00
- MLS#:
- 2757451
- Subdivision:
- Oakwood Hts
ADDITIONAL INFORMATION
Looking for an investment property or to downsize? This is it! Close proximity to MTSU, quiet established neighborhood,and NO city taxes! Spacious backyard with plenty of room to build a detached garage or let the pups roam! With a convenient location near schools, shopping, and dining, this home offers a blend of comfort and accessibility. *This property does not qualify for FHA financing until 1/4/25*
- Type:
- Single Family
- Sq.Ft.:
- 2,765
- Status:
- Active
- Beds:
- 4
- Lot size:
- 1.86 Acres
- Year built:
- 2023
- Baths:
- 3.00
- MLS#:
- 2757448
ADDITIONAL INFORMATION
Introducing an absolute showplace in the country! This custom-built, one-owner home by Michael’s Homes sits on a private, level 1.86-acre lot in Murfreesboro, offering a unique opportunity with a 5% Assumable VA mortgage (with approved credit). This stunning 4-bedroom, 3-bathroom home exudes quality and charm, featuring a split bedroom layout with three bedrooms on the main floor, designed for privacy and tranquility. The chef’s kitchen is a highlight, equipped with beautiful quartz countertops, custom cabinetry, and high-end appliances, seamlessly connecting to the spacious great room for effortless entertaining. An open floor plan brings together the kitchen, dining, and living areas, creating a warm and inviting space for family gatherings. Upstairs, you’ll find the fourth bedroom with a full bath, along with a generous bonus room perfect for relaxation or entertainment. The 1.86-acre fenced and gated lot provides abundant space for outdoor activities, expansion, or even future amenities like a pool or workshop—making it a blank canvas for your dream backyard oasis. The seller has invested over $30,000 in spray foam insulation and an encapsulated crawl space for maximum efficiency. Plus, the refrigerator, TVs, and all appliances convey with the sale, making it truly move-in ready! Extremely energy efficient with electric bills averaging only about $100.00 per month. Save big by buying a home intended to keep the bills in check! Don’t wait—opportunities like this are rare. Schedule your showing today and make this country gem your new home!
- Type:
- Single Family
- Sq.Ft.:
- 2,176
- Status:
- Active
- Beds:
- 2
- Year built:
- 2024
- Baths:
- 3.00
- MLS#:
- 2757415
- Subdivision:
- Del Webb Southern Harmony
ADDITIONAL INFORMATION
Discover the epitome of active adult living at Del Webb Southern Harmony. Unwind in the resort-style pools or explore the range of clubs tailored to your interests. Within our expansive resident's amenity center, is space for game nights and social gatherings, fostering a vibrant community. Engage in friendly competition with neighbors on the Pickleball and Bocce Ball courts. The event lawn amphitheater is an inviting entertainment spot, ensuring that every moment at Southern Harmony is vibrant. The Prestige home is built on a private, treelined homesite! This home includes a luxurious Owner's suite that includes two walk-in closets, a guest bedroom with an on-suite & walk-in shower. This home offers the gourmet kitchen with built-in appliances and Quartz Counter Tops. The 170sqft sunroom boasts a great space for formal dining, entertaining and other uses. ***Please ask about how to receive $7,500 towards closing costs when paying cash or financing through Pulte Mortgage Company.
- Type:
- Single Family
- Sq.Ft.:
- 1,400
- Status:
- Active
- Beds:
- 3
- Lot size:
- 0.26 Acres
- Year built:
- 1962
- Baths:
- 2.00
- MLS#:
- 2757389
- Subdivision:
- Green Pastures I
ADDITIONAL INFORMATION
Welcome to the cutest 3-bedroom home in Murfreesboro, Tennessee! Step into a trendy white brick exterior and an inviting interior filled with modern upgrades. The kitchen features popular two-toned cabinets, a stylish backsplash, and a charming arched way that is sure to catch your eyes. With no carpet throughout, the home feels fresh, clean, and easy to maintain. The spacious addition is the perfect spot to unwind, featuring an eye-catching brick wall that adds character and warmth. Outside, a fenced yard creates an ideal spot for pets to play and enjoy, and it’s also perfect for cookouts or a quiet afternoon. All this while just being minutes away from Murfreesboro's best shopping, dining, and entertainment options! This home blends modern style with comfort and convenience in every detail.
- Type:
- Single Family
- Sq.Ft.:
- 1,124
- Status:
- Active
- Beds:
- 3
- Lot size:
- 0.73 Acres
- Year built:
- 1979
- Baths:
- 2.00
- MLS#:
- 2757359
- Subdivision:
- Cooks Corner
ADDITIONAL INFORMATION
This wonderful home is FULLY Renovated, & ready for your life! New: Windows, Roof, Water Heater, & newly serviced HV/AC. New Bathroom x 2, All new Kitchen with amazing Acacia Wood Counter tops/back splash. All new cabinets & SS appliances. Additionally, all Plumbing & Light fixtures are brand new. Features an Open Concept with lots of amazing Craftsman Styled accents. Home has a huge .75 acre fully fenced yard with mature shade trees. Large Storage shed & Fire-pit. Large concrete back porch slab is a blank slate & ready for your outdoor living space ideas. This Home is priced to sell!
- Type:
- Single Family
- Sq.Ft.:
- 3,104
- Status:
- Active
- Beds:
- 4
- Lot size:
- 0.35 Acres
- Year built:
- 2015
- Baths:
- 4.00
- MLS#:
- 2757294
- Subdivision:
- Salem Creek Sec 1 Phs 1
ADDITIONAL INFORMATION
Welcome to this beautiful all-brick home, nestled in a well-established neighborhood! A rare find as this home offers 2 bedrooms downstairs, 2 up, and 4 full baths. The open-concept floor plan with the large living, eating, and kitchen space make cooking and entertaining a delight. The living space is complete with a cozy fireplace and vaulted ceilings. Discover a bright interior with fresh paint and hardwood flooring throughout. The primary bedroom offers a beautiful en-suite bathroom boasting a dual vanity, walk-in shower, soaking tub and large walk-in closet. Upstairs you'll find a bonus room that could also be used as a 5th bedroom w/ a closet. Relax on the covered back porch while you enjoy grilling on the patio and a spacious yard for play or walk across the street for a swim in the community pool!
Andrea D. Conner, License 344441, Xome Inc., License 262361, [email protected], 844-400-XOME (9663), 751 Highway 121 Bypass, Suite 100, Lewisville, Texas 75067


Listings courtesy of RealTracs MLS as distributed by MLS GRID, based on information submitted to the MLS GRID as of {{last updated}}.. All data is obtained from various sources and may not have been verified by broker or MLS GRID. Supplied Open House Information is subject to change without notice. All information should be independently reviewed and verified for accuracy. Properties may or may not be listed by the office/agent presenting the information. The Digital Millennium Copyright Act of 1998, 17 U.S.C. § 512 (the “DMCA”) provides recourse for copyright owners who believe that material appearing on the Internet infringes their rights under U.S. copyright law. If you believe in good faith that any content or material made available in connection with our website or services infringes your copyright, you (or your agent) may send us a notice requesting that the content or material be removed, or access to it blocked. Notices must be sent in writing by email to [email protected]. The DMCA requires that your notice of alleged copyright infringement include the following information: (1) description of the copyrighted work that is the subject of claimed infringement; (2) description of the alleged infringing content and information sufficient to permit us to locate the content; (3) contact information for you, including your address, telephone number and email address; (4) a statement by you that you have a good faith belief that the content in the manner complained of is not authorized by the copyright owner, or its agent, or by the operation of any law; (5) a statement by you, signed under penalty of perjury, that the information in the notification is accurate and that you have the authority to enforce the copyrights that are claimed to be infringed; and (6) a physical or electronic signature of the copyright owner or a person authorized to act on the copyright owner’s behalf. Failure t
Murfreesboro Real Estate
The median home value in Murfreesboro, TN is $429,900. This is higher than the county median home value of $391,800. The national median home value is $338,100. The average price of homes sold in Murfreesboro, TN is $429,900. Approximately 48% of Murfreesboro homes are owned, compared to 43.08% rented, while 8.93% are vacant. Murfreesboro real estate listings include condos, townhomes, and single family homes for sale. Commercial properties are also available. If you see a property you’re interested in, contact a Murfreesboro real estate agent to arrange a tour today!
Murfreesboro, Tennessee has a population of 148,970. Murfreesboro is more family-centric than the surrounding county with 35.3% of the households containing married families with children. The county average for households married with children is 34.98%.
The median household income in Murfreesboro, Tennessee is $66,984. The median household income for the surrounding county is $72,985 compared to the national median of $69,021. The median age of people living in Murfreesboro is 30.9 years.
Murfreesboro Weather
The average high temperature in July is 89.3 degrees, with an average low temperature in January of 25.3 degrees. The average rainfall is approximately 53.5 inches per year, with 4.1 inches of snow per year.
