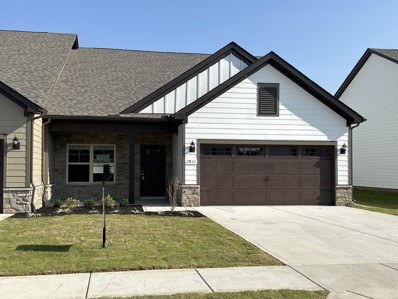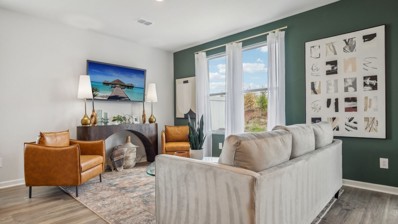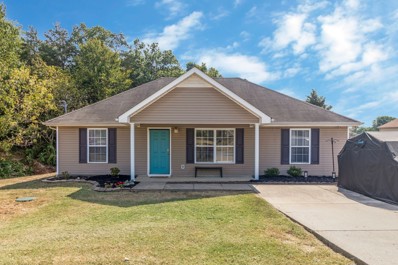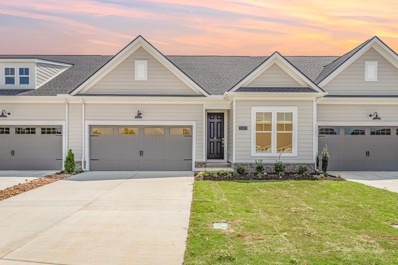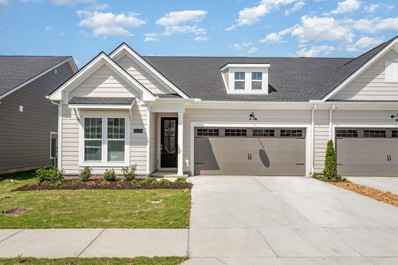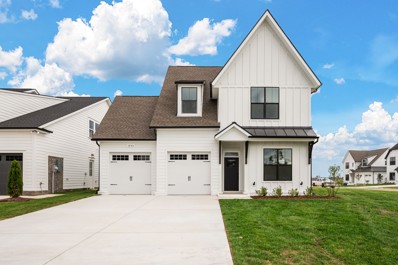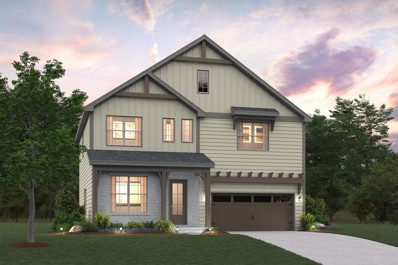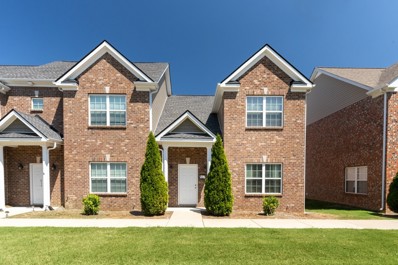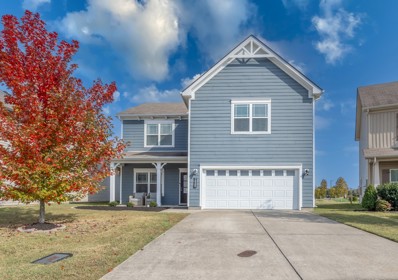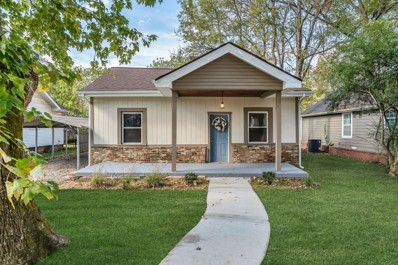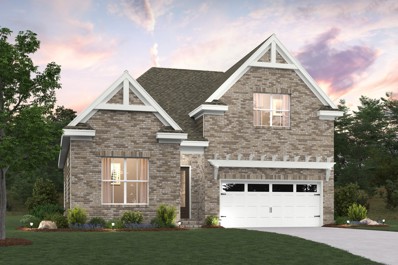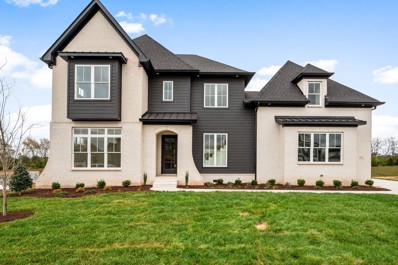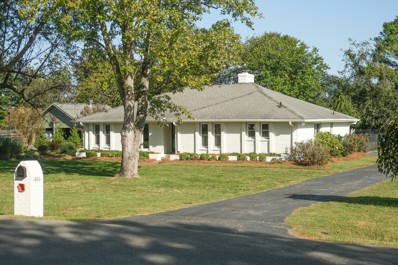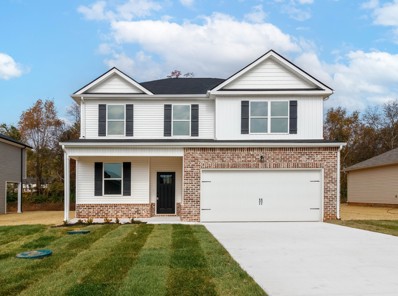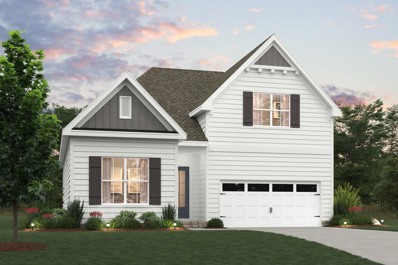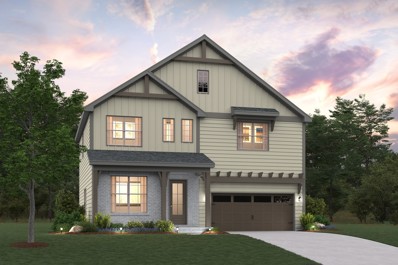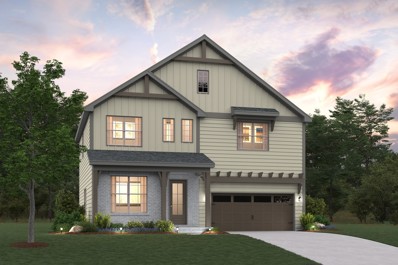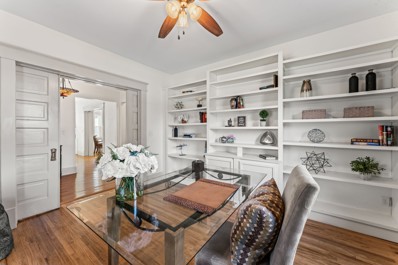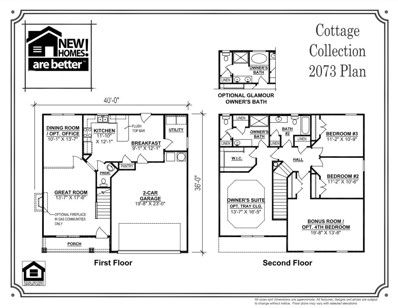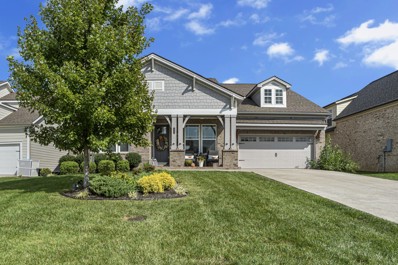Murfreesboro TN Homes for Sale
Open House:
Monday, 11/25 11:00-2:00PM
- Type:
- Townhouse
- Sq.Ft.:
- 1,786
- Status:
- Active
- Beds:
- 2
- Year built:
- 2024
- Baths:
- 2.00
- MLS#:
- 2754701
- Subdivision:
- Veterans Cove
ADDITIONAL INFORMATION
All 1 level luxury townhome, 2 bedroom/2 baths laundry & florida room, 2 Car Garage & insulated, Loaded with features! Laminate floorings, White cabinets, granite in kitchen, huge island, tile backsplash, under cabinet lighting. Owners 5 ft. Tile shower with glass door, Double vanities, private water closet in the owners suite, blinds, all stainless appliances & refrigerator!
Open House:
Saturday, 11/30 12:30-4:00PM
- Type:
- Single Family
- Sq.Ft.:
- 1,474
- Status:
- Active
- Beds:
- 3
- Year built:
- 2024
- Baths:
- 3.00
- MLS#:
- 2754671
- Subdivision:
- River Landing
ADDITIONAL INFORMATION
$10,000 TOWARDS CLOSING COSTS + AMAZING BELOW MARKET 30 YEAR FIXED INTEREST RATES WITH PREFERRED LENDER- PLEASE SEE ATTACHED FLYER.- Lot 75. Located along Stones River and Overall Creek in the heart of Murfreesboro’s new gateway. Amenities include Canoe/Kayak Launch Points, Expansive Swimming Pool with Amenity Center, Children’s Playground and scenic Walking Trails throughout. Conveniently located at Northwest Broad & Singer Road with direct access to I-24 and 840 assuring fast commuting times and a 30-minute drive to Nashville/BNA Airport. Ascension St. Thomas Medical Center, The Avenue Shopping Center and a plethora of restaurants/grocery stores are all within minutes from River Landing. INTERIOR UNIT Medford Townhome with Quartz Countertops in kitchen and bathrooms, Stainless Whirlpool Appliances, Engineered Hardwood Floors and a spacious Primary Suite with large walk-in closet and ensuite bathroom. TAXES ARE ESTIMATED
- Type:
- Single Family
- Sq.Ft.:
- 2,279
- Status:
- Active
- Beds:
- 4
- Lot size:
- 0.17 Acres
- Year built:
- 2018
- Baths:
- 4.00
- MLS#:
- 2756273
- Subdivision:
- Mankin Pointe Sec 1
ADDITIONAL INFORMATION
Beautiful 4 Bedroom and 3.5 Bath home located in the Mankin Pointe Subdivision. *LOWEST* Priced Home per sq ft. in the subdivision .Mst. BR downstairs. Bonus Loft Room. Jack-n-Jill Bath upstairs bwt BR #2-3 . Additional Full Bath upstairs as well. Large Kitchen Cabinets with granite countertops and tile backsplash. S/S Kitchen Appliances. Custom Stone Outdoor Kitchen with grill,sink and mini cooler. Lots of added concrete for additional patio and walkway path on side of the house. Large Outdoor Canopy over the patio stays. Epoxied garage floor. Manicured front lawn with concrete edging. 3 Mins to I-24 . Seller Offering $5,000 towards buyers' closing costs with full price offer.
- Type:
- Single Family
- Sq.Ft.:
- 1,260
- Status:
- Active
- Beds:
- 3
- Lot size:
- 0.36 Acres
- Year built:
- 2006
- Baths:
- 2.00
- MLS#:
- 2754396
- Subdivision:
- Fall Creek Sec 3
ADDITIONAL INFORMATION
Step into the inviting home locate d at 316 Slippery Rock Dr. situated in the Fall Creek subdivision in Murfreesboro, Tn. This charming single-level home offers three bedrooms and two bathrooms, with the primary bedroom boasting two closets and a bathroom with double sinks. The living room showcases high vaulted ceilings and kitchen includes an eating area and pantry. Outside, you'll see an additional concrete pad in the drive way, and an above-ground pool from 2022. HVAC installed in 2020. Don't miss out on the chance to make this your dream home - schedule your appointment today!
- Type:
- Townhouse
- Sq.Ft.:
- 1,136
- Status:
- Active
- Beds:
- 2
- Lot size:
- 0.09 Acres
- Year built:
- 1986
- Baths:
- 2.00
- MLS#:
- 2754687
- Subdivision:
- Dakotas Resub
ADDITIONAL INFORMATION
Great 2bed 2bath with a covered driveway and large 22x15 screened patio . Nice investment property or first home. Near MTSU.
- Type:
- Townhouse
- Sq.Ft.:
- 2,044
- Status:
- Active
- Beds:
- 2
- Year built:
- 2024
- Baths:
- 3.00
- MLS#:
- 2754173
- Subdivision:
- Gardens Of Three Rivers
ADDITIONAL INFORMATION
Luxury Main Level Living in the Best Location in Murfreesboro! Welcome to Gardens of Three Rivers, known for its incredible location and established amenities including community clubhouse, sidewalks and neighborhood pool. Minutes from the Cason Lane Trailhead and The Avenue Shopping Center! This interior unit features two bedrooms on the main level, plus an office, with a bonus room up, and the ability to add a third bedroom upstairs! The rear covered patio opening to a tree-lined back yard offers maintenance-free outdoor living. Known for superior quality and amazing value, give Patterson Company a call to schedule your appointment and learn more about our builder/lender incentives!
- Type:
- Other
- Sq.Ft.:
- 1,974
- Status:
- Active
- Beds:
- 3
- Year built:
- 2024
- Baths:
- 3.00
- MLS#:
- 2754197
- Subdivision:
- Gardens Of Three Rivers
ADDITIONAL INFORMATION
Luxury Main Level Living in the Best Location in Murfreesboro! Welcome to Gardens of Three Rivers, known for its incredible location and established amenities including community clubhouse, sidewalks and neighborhood pool. Minutes from the Cason Lane Trailhead and The Avenue Shopping Center! This interior unit features two bedrooms on the main level, plus an office, with a bonus room up, and the ability to add a third bedroom upstairs! The rear covered patio opening to a tree-lined back yard offers maintenance-free outdoor living. Known for superior quality and amazing value, give Patterson Company a call to schedule your appointment and learn more about our builder/lender incentives!
- Type:
- Single Family
- Sq.Ft.:
- 3,020
- Status:
- Active
- Beds:
- 4
- Baths:
- 3.00
- MLS#:
- 2754973
- Subdivision:
- Shelton Square Sec 8
ADDITIONAL INFORMATION
Welcome to your new home- The Grace. This home boasts over 3,000 sq ft. 4 bed, 3 bathroom home perfect for entertaining and relaxing. Massive owners suite on the first level with luxurious soaking tub and walk in shower. Office study, guest room and owners suite all on the first floor. Covered rear screened in porch INCLUDED with concrete stamping and FIRE PLACE! Upstairs, 2 additional large bedrooms with walk in closets and a bonus room PLUS a large walk in storage area. Choose your finishes in the home. Irrigation and lawn maintenance included! Blackman school zones. Schedule apt with Katie to view this home.
$482,990
3640 Apies St Murfreesboro, TN 37129
- Type:
- Single Family
- Sq.Ft.:
- 2,406
- Status:
- Active
- Beds:
- 3
- Baths:
- 3.00
- MLS#:
- 2753975
- Subdivision:
- Pretoria Falls
ADDITIONAL INFORMATION
Introducing New Floor Plans in the highly sought after Pretoria Falls community.
- Type:
- Townhouse
- Sq.Ft.:
- 1,613
- Status:
- Active
- Beds:
- 3
- Year built:
- 2017
- Baths:
- 3.00
- MLS#:
- 2757563
- Subdivision:
- Liberty Village Ph 1 Units 29
ADDITIONAL INFORMATION
Public Remarks: This end unit townhome is ready for a new owner. Step inside to an open floor plan, with hardwood floors, nice foyer, updated light fixtures, stainless steel appliances. Primary bedroom with large bathroom downstairs & walk in closet. Outdoors features a private fenced patio with a covered 2 car carport. Upstairs features two large guest bedrooms, full bathroom, and a loft area perfect for entertaining, home office, or playroom. This floor plan does not disappoint, so much space and move in ready! Community includes playground area and across the street from Richard Siegal Park. 1% lender incentive available with use of preferred lender, Amy Rockett
Open House:
Saturday, 11/30 2:00-4:00PM
- Type:
- Single Family
- Sq.Ft.:
- 2,581
- Status:
- Active
- Beds:
- 4
- Lot size:
- 0.13 Acres
- Year built:
- 2015
- Baths:
- 3.00
- MLS#:
- 2754128
- Subdivision:
- Salem Glen Crossing Sec 2
ADDITIONAL INFORMATION
If you're looking for comfort and convenience search no further. This 4 BR, 2.5 Bath home with a huge bonus room is located just steps from schools and shopping. The back yard is fenced and has a screened in back porch. All appliances including washer and dryer to remain.
$334,900
210 Kerr Ave Murfreesboro, TN 37130
- Type:
- Single Family
- Sq.Ft.:
- 1,176
- Status:
- Active
- Beds:
- 2
- Lot size:
- 0.13 Acres
- Year built:
- 1930
- Baths:
- 2.00
- MLS#:
- 2755041
- Subdivision:
- Bilbro Add Annex
ADDITIONAL INFORMATION
This 1930's Adorable Cottage home has been newly refinished to include 2 Bedrooms, 2 Bathrooms, Kitchen, LVP throughout, Plumbing. Electrical, New Custom Cabinets, Butcher block countertops, Tile work, Trim work. New kitchen appliances convey with the home. Inside has a spacious open plan. New tankless gas hot water heater, drop zone, & laundry room. The list and special touches go on... And the location? You're convenient to Downtown Shopping, Dining, Hospitals, & MTSU! This home truly has it all - from the beautiful and functional features to the prime location. Schedule your tour today and fall in love! **Use our Preferred Lender to receive a NO-COST Float down, see attached details Plus up to $2,000.00 financing incentive when a loan is obtained by Jenn Otto w/ Primis Mortgage. Inquire for details from Jenn at 615-810-1277**
- Type:
- Single Family
- Sq.Ft.:
- 1,539
- Status:
- Active
- Beds:
- 3
- Lot size:
- 0.13 Acres
- Year built:
- 2004
- Baths:
- 3.00
- MLS#:
- 2755982
- Subdivision:
- The Preserve At Indian
ADDITIONAL INFORMATION
RESERVE AUCTION – LIVE ON-SITE AND ON-LINE. SATURDAY, NOVEMBER 23rd @ 11:00am. Beautiful home in the desirable Blackman area of Murfreesboro. **No private showings** Preview Day will be day of auction from 9:00 - 10:45. 10% buyer's premium will be added to final bid to establish total purchase price. $15,000 partial down payment & sign a sales contract with all pertinent documents. Balance will be due at closing on or before December 20th, 2024. (would prefer to close as early as Dec 6th, if possible) Must have proof of funds or loan approval with no contingencies. Traditional financing accepted, this is not a foreclosure or short sale. information deemed reliable, but not guaranteed: buyer to confirm all. Visit: www.homesbyhuber.com or call Auctioneer, Barry Huber at 615-756-8717. Pre-auction offers are welcome.
$462,990
3633 Apies St Murfreesboro, TN 37129
- Type:
- Single Family
- Sq.Ft.:
- 2,085
- Status:
- Active
- Beds:
- 3
- Baths:
- 3.00
- MLS#:
- 2754003
- Subdivision:
- Pretoria Falls
ADDITIONAL INFORMATION
Welcome to your dream home in a highly sought-after neighborhood! This beautifully designed residence features a spacious primary bedroom conveniently located on the 1st floor, offering both privacy and ease for access. The open floor plan is perfect for entertaining, flowing seamlessly from the living area to the modern kitchen. You'll also find a secondary bedroom that can serve as guest space or as a home office. The 2nd floor offers an additional bedroom and full bath along with a versatile bonus room - ideal for a media room, playroom, or extra storage. Enjoy the convenience of being just minutes away from an array of shopping, dining, and recreational options, with easy access to the interstate for a quick commute. Don't miss the chance to own this exceptional home in a prime location. Seller incentives offered when financing through our preferred lender.
$1,079,000
2830 Chaudoin Court Murfreesboro, TN 37129
- Type:
- Single Family
- Sq.Ft.:
- 4,498
- Status:
- Active
- Beds:
- 5
- Lot size:
- 0.35 Acres
- Year built:
- 2024
- Baths:
- 4.00
- MLS#:
- 2754741
- Subdivision:
- Shelton Square
ADDITIONAL INFORMATION
Impressive open custom build. Chef's kitchen with 6-burner gas cooktop, double ovens, and custom cabinetry. Bright, airy living room opening onto spacious covered patio with full masonry fireplace. Magnificent primary en-suite has large tile-and-glass shower, separate soaking tub and double vanities. Well thought-out layout upstairs with 3bdr (1 en-suite), 2nd-floor laundry hookups, large family room. Tankless water heater. Oversized three-car garage . Wonderful neighborhood amenities includes zero-entry saltwater pool, playground, basketball court, dog park, walking trails, and clubhouse. Ideal location on the west side of town with easy access to I-24 and I-840.
- Type:
- Single Family
- Sq.Ft.:
- 2,715
- Status:
- Active
- Beds:
- 3
- Lot size:
- 0.66 Acres
- Year built:
- 1972
- Baths:
- 3.00
- MLS#:
- 2754249
- Subdivision:
- Riverview Resub Sec 2
ADDITIONAL INFORMATION
Welcome to this stunning, completely renovated home in the highly sought-after Riverview subdivision! Inside you'll find new engineered hw floors flowing seamlessly through the main living space, lending warmth & elegance to every room. The kitchen is a chef’s dream, featuring custom cabinets by Henry’s, high-end ZLINE appl's, & a gas range for precision cooking. A large butler’s pantry with floor-to-ceiling cabinetry provides ample storage, making organization a breeze. The primary suite includes a custom-built closet system & a luxurious bathroom adorned with a marble mosaic tile floor, heated tub, & designer finishes. The secondary bathroom spares no detail, offering a zelliage-tiled, zero-entry shower for a modern, spa-like feel. Updated lighting throughout the home add a contemporary touch. Relax by the floor to ceiling gas fp in the vaulted great room. Outside is a flagstone patio that overlooks a pristine saltwater pool in a fenced yard. This home is just a short golf cart ride to course!
Open House:
Monday, 11/25 10:00-4:00PM
- Type:
- Single Family
- Sq.Ft.:
- 2,350
- Status:
- Active
- Beds:
- 5
- Lot size:
- 0.22 Acres
- Year built:
- 2024
- Baths:
- 3.00
- MLS#:
- 2754032
- Subdivision:
- Brady Estates
ADDITIONAL INFORMATION
Nason Homes presents The Hickory on Lot 84 a MOVE-IN READY home featuring 5 Bedrooms & 3 Bathrooms Covered Front Porch leads to Formal Entry Foyer Guest Suite on Main Floor with Full Bathroom 3' Kitchen Island with 3' Table Leg Extension Dallas White Granite Countertops in the Kitchen GE Stainless Steel Appliances White Artistokraft Cabinets Kitchen is open to the Living Room and Formal Dining Room Family Room has Coffered Ceiling with Crown Moulding Family room has access to the 11' x 10' covered rear porch Dining Room features Coffered Ceilings with Crown Moulding Huge Primary Suite features Vaulted Ceilings with Sitting Room and Double Walk-In Closets Primary Bath features Double Vanities with Dallas White Granite Countertops, Vaulted Ceiling, 5' Walk-In Shower 16' X 12' 2nd-Floor Teen-Suite with a Walk-In Closet and Vaulted Ceilings all Guest Bathrooms feature Dallas White Granite Countertops Ask us about our $12,000 Closing Cost Incentive!
$461,990
3637 Apies St Murfreesboro, TN 37129
Open House:
Wednesday, 11/27 1:00-5:00PM
- Type:
- Single Family
- Sq.Ft.:
- 2,085
- Status:
- Active
- Beds:
- 3
- Baths:
- 3.00
- MLS#:
- 2753998
- Subdivision:
- Pretoria Falls
ADDITIONAL INFORMATION
Welcome to your dream home in a highly sought-after neighborhood! This beautifully designed residence features a spacious primary bedroom conveniently located on the 1st floor, offering both privacy and ease for access. The open floor plan is perfect for entertaining, flowing seamlessly from the living area to the modern kitchen. You'll also find a secondary bedroom that can serve as guest space or as a home office. The 2nd floor offers an additional bedroom and full bath along with a versatile bonus room - ideal for a media room, playroom, or extra storage. Enjoy the convenience of being just minutes away from an array of shopping, dining, and recreational options, with easy access to the interstate for a quick commute. Don't miss the chance to own this exceptional home in a prime location. Seller incentives offered when financing through our preferred lender.
$479,990
3629 Apies St Murfreesboro, TN 37129
- Type:
- Single Family
- Sq.Ft.:
- 2,406
- Status:
- Active
- Beds:
- 3
- Baths:
- 3.00
- MLS#:
- 2753981
- Subdivision:
- Pretoria Falls
ADDITIONAL INFORMATION
Discover your prefect home is this beautiful neighborhood, featuring 3 spacious bedrooms and a versatile bonus room, all equipped with large closets for ample storage. The open-concept design seamlessly connects the great room, kitchen, and dining area, creating an inviting space for family gatherings and entertaining. Enjoy the convenience of additional flex space on the first floor, ideal for a home office or play area. Step outside to the covered rear patio, perfect for relaxing or outdoor dining. Located just moments away from shopping, restaurants, and with easy access to the interstate, this home offers the ideal blend of comfort and convenience. Don't miss your opportunity to make this stunning property your own! Seller incentives offered when financing through our preferred lender.
- Type:
- Single Family
- Sq.Ft.:
- 2,743
- Status:
- Active
- Beds:
- 5
- Lot size:
- 0.2 Acres
- Year built:
- 2019
- Baths:
- 3.00
- MLS#:
- 2753959
- Subdivision:
- South Haven Sec 3
ADDITIONAL INFORMATION
Gorgeous 5 bedroom South Haven home ~ Front porch with daybed swing ~ Modern open floor plan ~ Harwood floors on main level ~ Living room features shiplap & fire place ~ Gourmet kitchen with large granite island, tiled backsplash & tons of cabinet space ~ SS appliances, including dbl ovens and gas range, fridge remains ~ Pantry ~ Wainscoting in dining area ~ Large primary suite with shiplap feature wall & walk-in closet ~ Lavish primary bath with separate tiled shower & soaking tub, his & hers vanities & water closet ~ Hardwood stairs ~ 4 bedrooms up ~ Beautiful finishes throughout ~ Mudroom with drop zone off of the garage ~ Incredible covered porch with fireplace ~ Fenced back yard ~ South Haven neighborhood features a zero entry pool, cabana, and walking trails ~ Prime location, off 840 and Almaville Road in Murfreesboro ~ Zoned for triple Stewarts Creek Schools ~
$479,990
3617 Apies St Murfreesboro, TN 37129
Open House:
Wednesday, 11/27 1:00-5:00PM
- Type:
- Single Family
- Sq.Ft.:
- 2,406
- Status:
- Active
- Beds:
- 3
- Baths:
- 3.00
- MLS#:
- 2753971
- Subdivision:
- Pretoria Falls
ADDITIONAL INFORMATION
Discover your prefect home is this beautiful neighborhood, featuring 3 spacious bedrooms and a versatile bonus room, all equipped with large closets for ample storage. The open-concept design seamlessly connects the great room, kitchen, and dining area, creating an inviting space for family gatherings and entertaining. Enjoy the convenience of additional flex space on the first floor, ideal for a home office or play area. Step outside to the covered rear patio, perfect for relaxing or outdoor dining. Located just moments away from shopping, restaurants, and with easy access to the interstate, this home offers the ideal blend of comfort and convenience. Don't miss your opportunity to make this stunning property your own! Seller incentives offered when financing through our preferred lender.
- Type:
- Single Family
- Sq.Ft.:
- 2,483
- Status:
- Active
- Beds:
- 3
- Lot size:
- 0.44 Acres
- Year built:
- 1920
- Baths:
- 4.00
- MLS#:
- 2753972
- Subdivision:
- N/a
ADDITIONAL INFORMATION
Have you been dreaming of downtown living? Discover the allure of this lovely Craftsman home nestled on nearly half an acre in downtown Murfreesboro. Boasting a primary bedroom on the main level with an ensuite bathroom and two large bedrooms upstairs, this home is ready for new owners. Original hardwood flooring throughout and tile in the wet areas offer durability and easy maintenance. Convenience is key as this home is situated just moments away from Middle Tennessee State University, Nationally ranked Central Magnet School, bustling shopping around the town square, and an array of dining options to satisfy every craving. This home would also make an incredible income producing property with the potential for five rental bedrooms and offers plenty of parking in the rear for multiple vehicles. Rockvale HS zoned! Schedule a showing today and begin your new life as a downtown dweller!!
- Type:
- Single Family
- Sq.Ft.:
- 2,073
- Status:
- Active
- Beds:
- 4
- Lot size:
- 0.18 Acres
- Year built:
- 2024
- Baths:
- 3.00
- MLS#:
- 2753870
- Subdivision:
- Woodruff Cove
ADDITIONAL INFORMATION
Plan(2073 Elevation D) 3/4 bedroom 2.5 bath *$99 Closing Costs promotion includes payment of insurance for one year, property tax escrows, origination fees, and discount points as allowed. *Must use preferred lender.
- Type:
- Single Family
- Sq.Ft.:
- 2,249
- Status:
- Active
- Beds:
- 3
- Lot size:
- 0.12 Acres
- Year built:
- 2022
- Baths:
- 3.00
- MLS#:
- 2753671
- Subdivision:
- Waites Creek Xing Sec 1 Ph 2a
ADDITIONAL INFORMATION
Well-maintained 2-year-old home! Open Concept & Move-in ready! The covered porch & manicured landscaping greet you! You’ll love details like custom blinds, doorways, recessed lights, & LVP flooring. The kitchen “wows” with white cabinetry, granite countertops, stainless appliances, a pantry, & a breakfast bar w/ seating. Smart fridge stays! Powder bathroom for you & your guests. Spacious 1st floor primary suite w/ trey ceiling, double vanity, large walk-in shower, & walk-in closet. Upstairs, you’ll find 2 more large bedrooms, & 2nd full bathroom. Big upstairs bonus room can be a 4th bedroom w/ closet! Separate utility room makes the cleaning routine easy. Attic w/ storage! 2-car garage is perfect for vehicles, tools, & toys. The pergola w/ lighting covers the back patio - a great entertaining space for all weather. The privacy fenced back yard is neat as a pin! Minutes from everything. Seller to credit buyer $5,000 towards buyers closing costs.
- Type:
- Single Family
- Sq.Ft.:
- 3,012
- Status:
- Active
- Beds:
- 4
- Lot size:
- 0.25 Acres
- Year built:
- 2019
- Baths:
- 3.00
- MLS#:
- 2753243
- Subdivision:
- South Haven
ADDITIONAL INFORMATION
Absolutely Gorgeous, Custom Elevation, 4 Bedrooms or 3 Bedrooms with separate office, 2 Car Garage, 3,006 sq ft, Tray Ceilings in Dining Room & Master Suite, Bonus Room, TON'S OF UPGRADES, Luxury Master Bath, 18x10 Covered Enclosed Porch - 10' CEILING, 8' DOORS, Rounded Drywall Corners, Upgraded Quartz with Extended Island, Dual Trash Receptacles, Deep Drawers for Pots & Pans, Shelving & Cabinets on Fireplace, Cabinet Hardware w/ Brushed Brass, Wood Shelving in Pantry & Master Closet, Custom Faux Wood Blinds, Wine Fridge, Downstairs Rooms Repainted, New Light Fixtures, New Ceiling Fans, Screened Porch with Fan, Custom Shades on Patio, Partially Floored Attic, Bonus Room, New Roof 2024, TV Mounting Hardware included 6 Rooms, Community Pool & Playground, LANDSCAPING includes: Wrought Iron Fence for Small Pets Outside Storage Building, IRRIGATION w//Rain Sensor, Kwanzan Cherry Tree in back, 12 Cherry Laurels 8 Arborvitaes, Numerous hydrangeas, 4 Crepe Myrtles, Azaleas, Rose of Sharon, Numerous perennial plants.
Andrea D. Conner, License 344441, Xome Inc., License 262361, [email protected], 844-400-XOME (9663), 751 Highway 121 Bypass, Suite 100, Lewisville, Texas 75067


Listings courtesy of RealTracs MLS as distributed by MLS GRID, based on information submitted to the MLS GRID as of {{last updated}}.. All data is obtained from various sources and may not have been verified by broker or MLS GRID. Supplied Open House Information is subject to change without notice. All information should be independently reviewed and verified for accuracy. Properties may or may not be listed by the office/agent presenting the information. The Digital Millennium Copyright Act of 1998, 17 U.S.C. § 512 (the “DMCA”) provides recourse for copyright owners who believe that material appearing on the Internet infringes their rights under U.S. copyright law. If you believe in good faith that any content or material made available in connection with our website or services infringes your copyright, you (or your agent) may send us a notice requesting that the content or material be removed, or access to it blocked. Notices must be sent in writing by email to [email protected]. The DMCA requires that your notice of alleged copyright infringement include the following information: (1) description of the copyrighted work that is the subject of claimed infringement; (2) description of the alleged infringing content and information sufficient to permit us to locate the content; (3) contact information for you, including your address, telephone number and email address; (4) a statement by you that you have a good faith belief that the content in the manner complained of is not authorized by the copyright owner, or its agent, or by the operation of any law; (5) a statement by you, signed under penalty of perjury, that the information in the notification is accurate and that you have the authority to enforce the copyrights that are claimed to be infringed; and (6) a physical or electronic signature of the copyright owner or a person authorized to act on the copyright owner’s behalf. Failure t
Murfreesboro Real Estate
The median home value in Murfreesboro, TN is $429,900. This is higher than the county median home value of $391,800. The national median home value is $338,100. The average price of homes sold in Murfreesboro, TN is $429,900. Approximately 48% of Murfreesboro homes are owned, compared to 43.08% rented, while 8.93% are vacant. Murfreesboro real estate listings include condos, townhomes, and single family homes for sale. Commercial properties are also available. If you see a property you’re interested in, contact a Murfreesboro real estate agent to arrange a tour today!
Murfreesboro, Tennessee has a population of 148,970. Murfreesboro is more family-centric than the surrounding county with 35.3% of the households containing married families with children. The county average for households married with children is 34.98%.
The median household income in Murfreesboro, Tennessee is $66,984. The median household income for the surrounding county is $72,985 compared to the national median of $69,021. The median age of people living in Murfreesboro is 30.9 years.
Murfreesboro Weather
The average high temperature in July is 89.3 degrees, with an average low temperature in January of 25.3 degrees. The average rainfall is approximately 53.5 inches per year, with 4.1 inches of snow per year.
