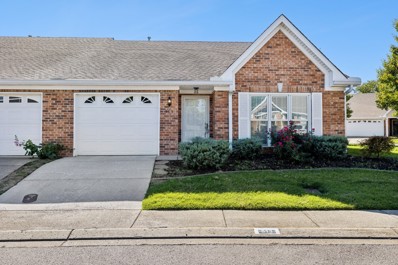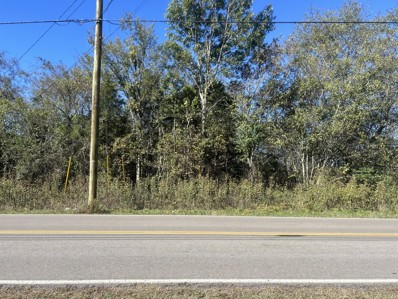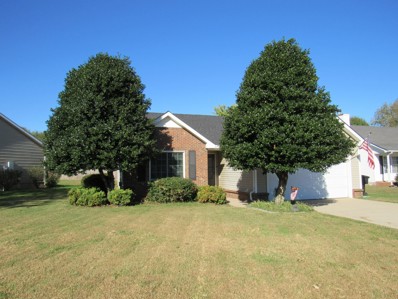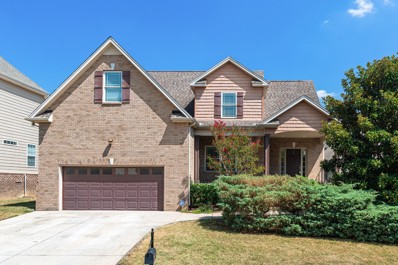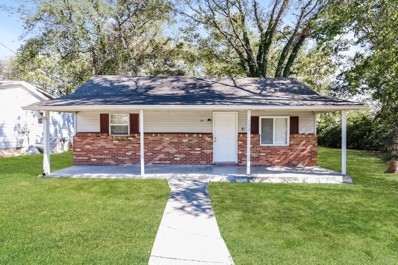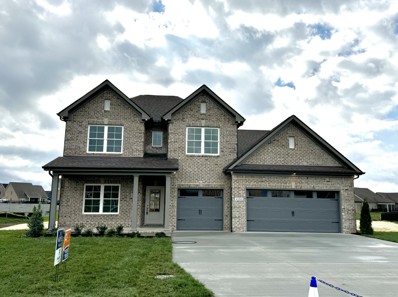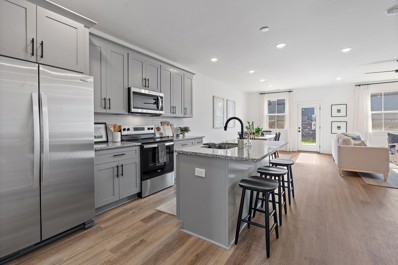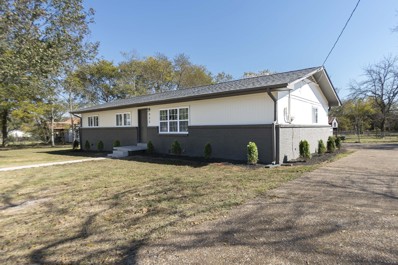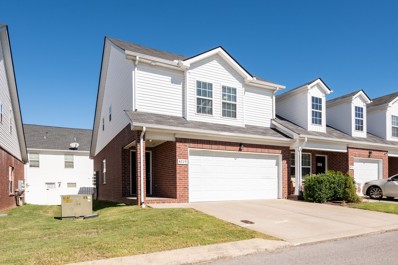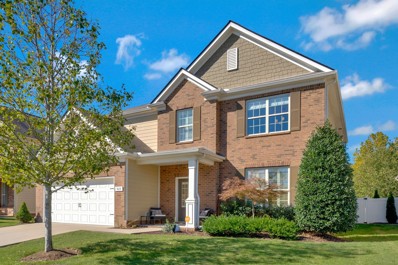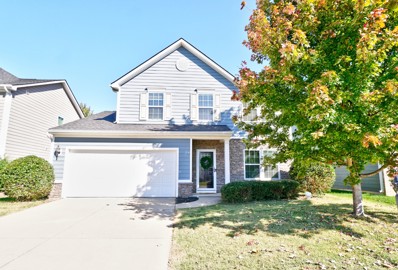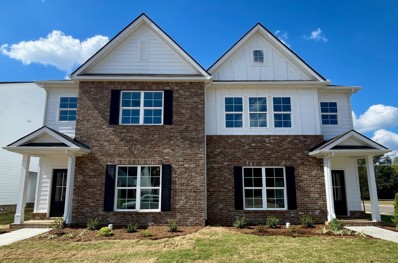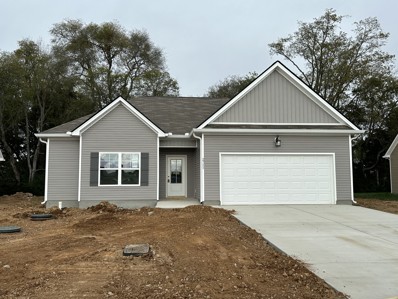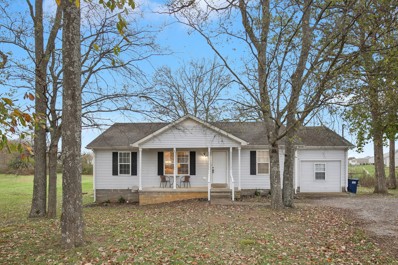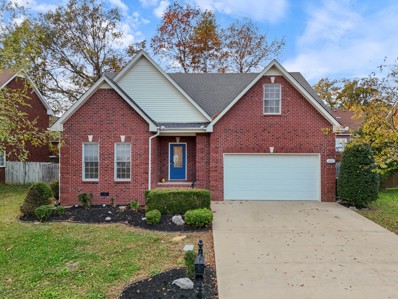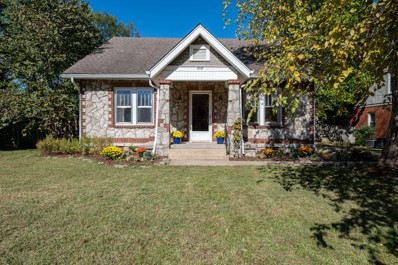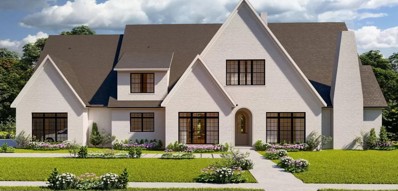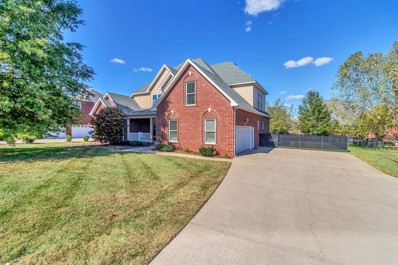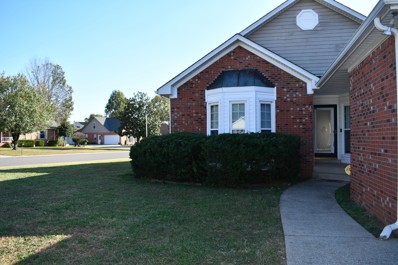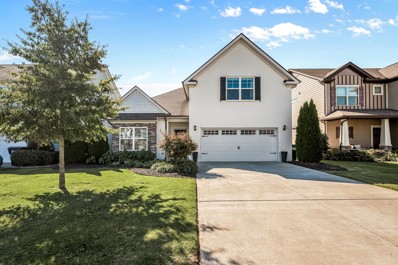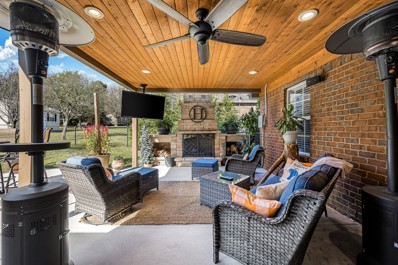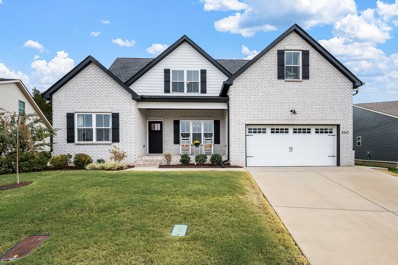Murfreesboro TN Homes for Rent
- Type:
- Other
- Sq.Ft.:
- 1,350
- Status:
- Active
- Beds:
- 2
- Year built:
- 2006
- Baths:
- 2.00
- MLS#:
- 2750106
- Subdivision:
- Cottages At Innsbrooke Ph3
ADDITIONAL INFORMATION
Welcome to the "peaceful & friendly" Cottages at Innsbrooke, a 55+ community w/close access to everything! The community offers 1-level homes w/NO steps--this home has NO carpet! This beautiful home sits on corner lot w/large yard on the side & fenced patio! This tastefully decorated home w/white paint makes it light & bright--home has 2 bdrms, 2 baths and 1-car garage.Step through the door to what could be your new home w/natural gas FP, tray ceiling in Living Room & laminate flooring. Kitchen updated with white cabinets, solid surface counters tile backsplash, vinyl flooring & all Kitchen appliances remain! Owner Suite has tray ceiling, walk-in closet, walk-in shower & adjoining Laundry Room. Home has second Guest Bedroom & full Bath. Seller had Pella Windows w/built-in blinds installed. HOA includes access to community. pool & clubhouse! Seller offering 1-yr AHS Home Warranty.
- Type:
- Land
- Sq.Ft.:
- n/a
- Status:
- Active
- Beds:
- n/a
- Lot size:
- 1.68 Acres
- Baths:
- MLS#:
- 2749806
- Subdivision:
- N/a
ADDITIONAL INFORMATION
Vacant lot. No Soil test has been done to land
- Type:
- Single Family
- Sq.Ft.:
- 1,301
- Status:
- Active
- Beds:
- 3
- Lot size:
- 0.18 Acres
- Year built:
- 1999
- Baths:
- 2.00
- MLS#:
- 2749803
- Subdivision:
- Evergreen Farms Sec 8
ADDITIONAL INFORMATION
Welcome to 1122 Melvin drive. This 3 bed, 2 bath offers convenient access to I24, and lots of amenities such as Sams Club, Walmart, Target, and a variety of restaurants. This house offers an eat in kitchen that looks into the back yard. It has a canopy that will convey that covers the back patio. Seller stated roof was replaced in 2021. All kitchen appliances will convey. This property is being sold AS IS.
$459,900
414 Tessa Ct Murfreesboro, TN 37128
- Type:
- Single Family
- Sq.Ft.:
- 2,553
- Status:
- Active
- Beds:
- 3
- Lot size:
- 0.17 Acres
- Year built:
- 2012
- Baths:
- 3.00
- MLS#:
- 2749518
- Subdivision:
- The Cloister Sec 2
ADDITIONAL INFORMATION
Beautiful 3 Bedroom 2 1/2 Bath Home in Murfreesboro - Large Open Floor Plan - Hardwood Floors in Family Room and Dining Room - Large Eat In Kitchen with Stainless Appliances, Tile Backsplash, and Granite Counters - Tile Floors in all Wet Areas - Enjoy the Covered Patio in the Back and also the Large Covered Front Porch - Zoned Blackman Schools - Large Storage Area and Lots of Closet Space - Convenient Neighborhood close to Restaurants, Shopping, Kroger, and the new Publix just off I-840 and Veterans Pkwy
- Type:
- Single Family
- Sq.Ft.:
- 1,028
- Status:
- Active
- Beds:
- 3
- Lot size:
- 0.17 Acres
- Year built:
- 1917
- Baths:
- 2.00
- MLS#:
- 2749379
ADDITIONAL INFORMATION
Attention First Time Homebuyers and Investors!!! 3 Bedroom 1.5 Bath Home Centrally Located in Murfreesboro. Close proximity to Schools and Shopping. Covered Front Porch. Schedule your Showing Today....
$689,900
4106 Fargo Ct Murfreesboro, TN 37127
Open House:
Wednesday, 11/27 10:00-5:00PM
- Type:
- Single Family
- Sq.Ft.:
- 2,913
- Status:
- Active
- Beds:
- 4
- Lot size:
- 0.44 Acres
- Year built:
- 2024
- Baths:
- 3.00
- MLS#:
- 2749278
- Subdivision:
- The Maples Sec 6
ADDITIONAL INFORMATION
The Harney Homes Arrington plan with a 3 car garage on a large cul de sac lot! This home features 2 bedrooms downstairs with hardwood floors throughout. Upstairs you'll find 2 more bedrooms plus a bonus room. The primary suite features a custom closet and tile shower with rain shower head. You'll love the gas fireplace with built-ins, spacious open kitchen with a custom vent hood. Other upgrades include a gas tankless water heater, epoxy garage flooring, and covered front porch and patio. Located in one of Murfreesboro's most popular neighborhoods, The Maples! Builder will pay all closing costs with use of preferred lender and title company.
- Type:
- Single Family
- Sq.Ft.:
- 1,855
- Status:
- Active
- Beds:
- 3
- Year built:
- 2024
- Baths:
- 3.00
- MLS#:
- 2749082
- Subdivision:
- Tiger Hill
ADDITIONAL INFORMATION
**For a limited time, get your closing costs paid and HOA dues covered for 3 years on select quick move-in townhomes!**MOVE IN READY**Fall in love with this 3 bedroom, 2.5 bathroom, new construction attached HPR which boasts a beautiful open floor plan, perfect for modern living. With a 1 car garage and cozy patio, it offers both convenience and comfort. Located close to a variety of stores, there is also a dog park for your furry friends, playground, and a scenic walking trail. This provides ample opportunities for recreation and relaxation. Plus, its proximity to interstate 24 ensures easy access to nearby destinations. Make Tiger your home today! *Photos of similar floor plan unit. Options will differ.
- Type:
- Single Family
- Sq.Ft.:
- 1,586
- Status:
- Active
- Beds:
- 3
- Lot size:
- 0.7 Acres
- Year built:
- 1965
- Baths:
- 2.00
- MLS#:
- 2756504
- Subdivision:
- Na
ADDITIONAL INFORMATION
Charming Newly Remodeled 3 Bedroom, 2 Bath Home in Murfreesboro, TN! Welcome to your dream home! This beautifully renovated 3-bedroom, 2-bath residence perfectly blends modern elegance with cozy comfort. Fresh paint, new flooring, new HVAC, new water heater, new roof, updated PVC plumbing and updated fixtures throughout ensure you can move in with ease and comfort. Flex room with rear entrance, perfect for playroom/mudroom/mancave!! Don't miss the opportunity to own this stunning home in the heart of Murfreesboro! Schedule your showing today and experience all that this property has to offer!
$559,900
1918 Jose Way Murfreesboro, TN 37130
- Type:
- Single Family
- Sq.Ft.:
- 2,737
- Status:
- Active
- Beds:
- 4
- Lot size:
- 0.32 Acres
- Year built:
- 2013
- Baths:
- 3.00
- MLS#:
- 2748809
- Subdivision:
- Celebration Cove Sec 1 Ph 2
ADDITIONAL INFORMATION
Absolutely stunning all-brick 4 bedroom home located in Celebration Cove a high demand North Murfreesboro community! The downstairs features the primary bedroom with a full en suite bathroom, double vanities, and two walk-in closets as well as a second bedroom and full bath. Gorgeous granite countertops, stainless appliances, and storage space in the kitchen. Enjoy both a formal dining room and a breakfast room. Cozy up by the gas fireplace in the living room! Upstairs you will find two more bedrooms and a full bath, a spacious bonus room, and a walk-in attic for storage! Enjoy entertaining in all seasons on the large covered back patio. This one has it all! Complete with 2 car garage, walk to school. Fresh paint in a couple of rooms. Landscape is FRESH and l@@king good!
- Type:
- Townhouse
- Sq.Ft.:
- 1,725
- Status:
- Active
- Beds:
- 3
- Year built:
- 2016
- Baths:
- 3.00
- MLS#:
- 2750195
- Subdivision:
- Florence Village 2 Pud Ph 4
ADDITIONAL INFORMATION
Move-in ready, end-unit townhome located in the desirable Blackman area of Murfreesboro! Conveniently situated near I-24, 840, shopping, and dining, this townhome offers both comfort and convenience. Open-concept floorplan, large primary suite, and 2-car garage. Seller willing to offer some concessions with acceptable offer.
- Type:
- Single Family
- Sq.Ft.:
- 2,911
- Status:
- Active
- Beds:
- 4
- Lot size:
- 0.14 Acres
- Year built:
- 2016
- Baths:
- 3.00
- MLS#:
- 2749706
- Subdivision:
- Stonecrest Sec 1 Ph 2b Revision
ADDITIONAL INFORMATION
Triple Blackman Schools! Step inside this show-stopping 4BR, 3BA home where luxury meets comfort! Totally renovated in 2022, too many updates to mention, see all updates in photos or schedule a showing!! Fully Fenced back yard! 3-gallon reverse osmosis system in kitchen! Use the downstairs bedroom as an office! Oversized Primary Bedroom! Imagine unwinding in a spa-inspired bathroom, hosting friends in a chic dining room, and enjoying outdoor living with a beautifully landscaped backyard and pergola. Don’t miss out—your perfect home awaits! 1% Lender Credit with use of preferred lender!
- Type:
- Single Family
- Sq.Ft.:
- 1,952
- Status:
- Active
- Beds:
- 3
- Lot size:
- 0.14 Acres
- Year built:
- 2015
- Baths:
- 3.00
- MLS#:
- 2749299
- Subdivision:
- Three Rivers Sec 4 Ph 1
ADDITIONAL INFORMATION
Neutral colors throughout. Front den & separate living room that opens up to your eat-in kitchen with pantry. All bedrooms up allows for extra privacy. The primary suite includes a spacious walk-in closet & full bath with double vanities. Flex space at top of stairs. Backyard is privacy fenced with patio. Home is convenient to shopping & restaurants.
$1,449,999
3021 Saint Johns Dr Murfreesboro, TN 37129
- Type:
- Single Family
- Sq.Ft.:
- 6,348
- Status:
- Active
- Beds:
- 5
- Lot size:
- 0.61 Acres
- Year built:
- 2004
- Baths:
- 6.00
- MLS#:
- 2748953
- Subdivision:
- Breckenridge Sec 1
ADDITIONAL INFORMATION
Amazing all-brick custom-built home has been meticulously renovated in 2022 (over $200,000) and truly has it all. Located in triple Siegel school zone in established Breckenridge neighborhood. Spacious rooms, HDWD down, LVT flooring upstairs installed 2021--absolutely no carpet. Gorgeous gourmet kitchen features driftwood kitchen cabinets, quartz countertops/island w/quartz backsplash and a massive walk-in butler’s pantry. Two master suites; one on main level, one up. Huge primary master suite down w/walk-in closet w/island for dressing convenience. All bathrooms renovated in 2022 with new vanities, Koehler toilets and quartz vanity tops. Large bonus room could be used as music room, 6th BR, theater, etc. Smart Home Alarm system. Relax and enjoy the view from your covered patio or take a swim in your in-ground pool. Completely fenced oversized backyard. Irrigation system, New roof installed 2024. New HVACs installed 2023. This home truly has it all with no updates necessary!!
Open House:
Saturday, 11/30 12:00-3:00PM
- Type:
- Other
- Sq.Ft.:
- 1,721
- Status:
- Active
- Beds:
- 3
- Year built:
- 2024
- Baths:
- 3.00
- MLS#:
- 2748916
- Subdivision:
- Waites Creek Crossing
ADDITIONAL INFORMATION
All Closing Costs Paid - 2 MILES TO I-24 - Quick Close Ready! - The Sig Townhome w/ Extra Large 2-Car Garage - All Brick and Hardie Plank Smart Home! Nest Doorbell - Wifi Garage Opener - Stainless Samsung Family Hub Refrigerator and All Stainless Samsung Kitchen Appliances - Hard Wired Internet & Cable Outlets - USB Charging Outlets - Granite in Kitchen - Luxury Flooring - Can Lights Everywhere - One Year Builder Warranty - Incentives paid with use of preferred lender and title company
- Type:
- Single Family
- Sq.Ft.:
- 1,450
- Status:
- Active
- Beds:
- 3
- Year built:
- 2024
- Baths:
- 2.00
- MLS#:
- 2748561
- Subdivision:
- Travelers Trace
ADDITIONAL INFORMATION
Welcome to Traveler's Trace with only 66 homes total. Underground utilities, small playground, and street lamps through out neighborhood. All yards will be sodded. This homes features a one level open floor plan with 3 bedroom 2 baths and 2 car garage. Large kitchen with breakfast nook, kitchen island, and pantry. Private back yard with covered patio and extended patio. Granite in kitchen and baths with LVP flooring down. Both secondary bedrooms have walk in closets. Large primary bedroom has double vanities, stand up shower, and linen closet. All homes will have refrigerators provided. This beautiful home is located in the culdesac and offers privacy that is perfect for entertaining. Seller is willing to help with buyers closing cost. Updated pictures weekley as the house still has coverings over granite and floor to insure no damage. Sodd currently being placed.
- Type:
- Single Family
- Sq.Ft.:
- 1,559
- Status:
- Active
- Beds:
- 3
- Lot size:
- 0.79 Acres
- Year built:
- 1995
- Baths:
- 2.00
- MLS#:
- 2759429
- Subdivision:
- Applewood Sec 2 Phase 3
ADDITIONAL INFORMATION
Adorable, updated open concept ranch home, located on a cul-de-sac in Murfreesboro! You’ll love the large, 5 mins from I-24, Walmart and local shoping.79-acre lot in a great neighborhood. Buy with confidence! This home had a pre-listing home inspection, and repairs/improvements finished. Gorgeous neutral paint, flooring, and touches of character throughout the home. Primary bedroom with private bath and double walk-in closets. The huge media room is the perfect space for all your gatherings. The utility room features built-in shelving and doubles as a pantry. Enjoy a glass of sweet tea on the covered front porch, in the shade of mature trees. The raised deck overlooks the back yard – a great space for grilling and relaxing in all seasons. Storage building stays with the property. An ideal location, between Murfreesboro and Christiana, near everything you need. Roof is only 6 years old. No HOA and no city taxes out here! An amazing opportunity!
$450,000
407 Carmel Dr Murfreesboro, TN 37128
- Type:
- Single Family
- Sq.Ft.:
- 2,408
- Status:
- Active
- Beds:
- 4
- Lot size:
- 0.16 Acres
- Year built:
- 2003
- Baths:
- 4.00
- MLS#:
- 2758673
- Subdivision:
- Victory Pointe
ADDITIONAL INFORMATION
Welcome to your new HOME! This impressive all-brick property, complete with a double garage and a fenced in backyard. It truly has it all! On the main floor, you will discover a primary bedroom featuring two walk-in closets, along with an en suite that can serve as an in-law suite or a guest bedroom/nursery. The bright and airy kitchen boasts custom cabinetry, a deep island sink, and delightful bead board walls, plus a glass door that opens to the patio and the beautifully fully fenced backyard. Upstairs, you will find two additional bedrooms, a full bathroom, and a spacious bonus room, along with two generously sized, fully floored attic storage areas! This is the ideal home for you! Additionally, the residence showcases brand-new carpeting and fresh paint throughout. Welcome to show for a back up offer.
- Type:
- Single Family
- Sq.Ft.:
- 2,178
- Status:
- Active
- Beds:
- 3
- Lot size:
- 0.33 Acres
- Year built:
- 1929
- Baths:
- 2.00
- MLS#:
- 2751053
- Subdivision:
- Kingwood Hts
ADDITIONAL INFORMATION
A rare opportunity to own a historic piece of downtown Murfreesboro, TN. This adorable early 20th century stone and brick home has been well maintained and updated with much thought to keep the originality of it's historic Art Deco charm. This home offers vast amounts of natural light from the beautiful variations of traditional and cased windows. There are original half window shutter blinds through out and glass doors with some original unique hardware. There is a mixture of Oak and Brazilian wood floors down, large unfinished basement, updated electrical throughout, 2021 water heater, 2010 HVAC, updated kitchen with sunny breakfast nook, and added spacious owners' bath. The large privately fenced yard has beautiful mature trees and outdoor storage. This unique home has been well maintained and is move in ready. NO HOA and all appliances remain.
$1,072,500
0 Boura Court Murfreesboro, TN 37130
- Type:
- Single Family
- Sq.Ft.:
- 3,250
- Status:
- Active
- Beds:
- 3
- Lot size:
- 0.76 Acres
- Baths:
- 4.00
- MLS#:
- 2750222
- Subdivision:
- Boura
ADDITIONAL INFORMATION
Don't miss out on this extraordinary chance to own property in the esteemed Lascassas community, crafted by Chadwick General Contractors Inc. A fantastic opportunity to build your dream home by engaging in the selection process of this exquisite custom-built home. Situated on a .76 acre parcel, the property has a tranquil setting in the picturesque Middle Tennessee area. This future oasis offers a perfect balance between country living and accessibility to urban areas, including the historic charms of Downtown Murfreesboro and shopping/dining at The Avenue. Embrace a lifestyle of luxury and tranquility in this exceptional setting. Come build with Chadwick General Contractors today! Multiple home plan options are listed on lot #10, additional home plans and lots available.
$1,199,000
0 Boura Court Murfreesboro, TN 37130
- Type:
- Single Family
- Sq.Ft.:
- 3,340
- Status:
- Active
- Beds:
- 4
- Lot size:
- 0.76 Acres
- Baths:
- 5.00
- MLS#:
- 2750220
- Subdivision:
- Boura
ADDITIONAL INFORMATION
Don't miss out on this extraordinary chance to own property in the esteemed Lascassas community, crafted by Chadwick General Contractors Inc. A fantastic opportunity to build your dream home by engaging in the selection process of this exquisite custom-built home. Situated on a .76 acre parcel, the property has a tranquil setting in the picturesque Middle Tennessee area. This future oasis offers a perfect balance between country living and accessibility to urban areas, including the historic charms of Downtown Murfreesboro and shopping/dining at The Avenue. Embrace a lifestyle of luxury and tranquility in this exceptional setting. Come build with Chadwick General Contractors today! Multiple home plan options are listed on lot #10, additional home plans and lots available.
- Type:
- Single Family
- Sq.Ft.:
- 3,400
- Status:
- Active
- Beds:
- 4
- Lot size:
- 0.34 Acres
- Year built:
- 2006
- Baths:
- 4.00
- MLS#:
- 2748601
- Subdivision:
- Stewart Creek Farms Sec 1
ADDITIONAL INFORMATION
New Pricing on this beautiful, spacious home with custom-built, heated, saltwater pool! Large kitchen/dining combo has tons of natural light, newer SS appliances, double oven, granite counters and a pantry. The huge master has a dreamy bathroom suite with jacuzzi tub and separate tile shower with glass door. Teen suite upstairs with 2 more bedrooms, an office and a large bonus/flex space. Lots of extra attic storage. And the garage has recently been turned into an amazing man-cave. Can easily be converted back if so desired. This additional living space isn't included in sq. footage. Front lawn has an irrigation system & back is fully fenced. Fully encapsulated crawl space. Newer roof (1.5 yrs old), new HVAC upstairs, and new large capacity water heater. Gorgeous, quiet neighborhood that is approx. 10 minutes to I24; 6 minutes to I840. Get 1% of loan amount towards closing costs or a rate buy down using preferred lender! A true gem and priced to sell!
- Type:
- Single Family
- Sq.Ft.:
- 1,267
- Status:
- Active
- Beds:
- 3
- Lot size:
- 0.18 Acres
- Year built:
- 1989
- Baths:
- 2.00
- MLS#:
- 2749472
- Subdivision:
- Saddlebrook
ADDITIONAL INFORMATION
Please come and take a tour of this lovely house and make it your home. It is located in the city of Murfreesboro, TN. This is a 3-bedroom Ranch style home, on a beautiful corner lot. The fenced backyard is spacious and features a patio. Easy access to Medical Facilities, MTSU, The Avenue Mall, Stones River Mall, Parks and Recreation, Grocery stores and more. Make this house your home!
- Type:
- Single Family
- Sq.Ft.:
- 2,118
- Status:
- Active
- Beds:
- 3
- Lot size:
- 0.15 Acres
- Year built:
- 2019
- Baths:
- 3.00
- MLS#:
- 2749341
- Subdivision:
- Shelton Square
ADDITIONAL INFORMATION
SHELTON SQUARE beauty refreshed and ready for its next owner! You will love the open-concept living, dining and kitchen that opens up to the covered back patio with fenced in yard. GAS HEAT, 3 bedrooms centrally located downstairs and an enclosed bonus room that could be used as a 4th bedroom upstairs. Easily walk to the Shelton Square neighborhood pool, gym, manor house, playground, basketball courts and more! -- Offering 1% lender credit towards permanent rate buy down with use of preferred lender!
- Type:
- Single Family
- Sq.Ft.:
- 1,389
- Status:
- Active
- Beds:
- 3
- Lot size:
- 0.35 Acres
- Year built:
- 2008
- Baths:
- 2.00
- MLS#:
- 2748769
- Subdivision:
- Barretts Ridge Sec 2
ADDITIONAL INFORMATION
Very well cared for brick home in Barretts Ridge. You're gonna LOVE the covered back porch with outdoor fireplace and private back yard next to a wooded lot. Updated hardwood flooring in Living area and all bedrooms. No carpets to worry with! The roof is only 2 years old. Water filtration system and kitchen appliances stay with the home.
- Type:
- Single Family
- Sq.Ft.:
- 2,643
- Status:
- Active
- Beds:
- 4
- Lot size:
- 0.2 Acres
- Year built:
- 2021
- Baths:
- 3.00
- MLS#:
- 2748721
- Subdivision:
- Pebblecreek Sec 3
ADDITIONAL INFORMATION
Exquisitely maintained nearly new house featuring open floor plan and two bedrooms on first floor. Kitchen is ready for entertaining/cooking with open plan overlooking Great Room and gas fireplace and features lots of counter space, gas cooktop, custom drawers and pantry! Private owners suite with 4' shower, separate tub, and two custom closets. Upstairs has 2 large bedrooms plus a bonus and 3 different walk-in storage areas. Outside enjoy the covered porch and extra grilling patio and plenty of level space for pets or playing catch! Seldom does a home compete well with brand new construction - this one is it!!
Andrea D. Conner, License 344441, Xome Inc., License 262361, [email protected], 844-400-XOME (9663), 751 Highway 121 Bypass, Suite 100, Lewisville, Texas 75067


Listings courtesy of RealTracs MLS as distributed by MLS GRID, based on information submitted to the MLS GRID as of {{last updated}}.. All data is obtained from various sources and may not have been verified by broker or MLS GRID. Supplied Open House Information is subject to change without notice. All information should be independently reviewed and verified for accuracy. Properties may or may not be listed by the office/agent presenting the information. The Digital Millennium Copyright Act of 1998, 17 U.S.C. § 512 (the “DMCA”) provides recourse for copyright owners who believe that material appearing on the Internet infringes their rights under U.S. copyright law. If you believe in good faith that any content or material made available in connection with our website or services infringes your copyright, you (or your agent) may send us a notice requesting that the content or material be removed, or access to it blocked. Notices must be sent in writing by email to [email protected]. The DMCA requires that your notice of alleged copyright infringement include the following information: (1) description of the copyrighted work that is the subject of claimed infringement; (2) description of the alleged infringing content and information sufficient to permit us to locate the content; (3) contact information for you, including your address, telephone number and email address; (4) a statement by you that you have a good faith belief that the content in the manner complained of is not authorized by the copyright owner, or its agent, or by the operation of any law; (5) a statement by you, signed under penalty of perjury, that the information in the notification is accurate and that you have the authority to enforce the copyrights that are claimed to be infringed; and (6) a physical or electronic signature of the copyright owner or a person authorized to act on the copyright owner’s behalf. Failure t
Murfreesboro Real Estate
The median home value in Murfreesboro, TN is $429,900. This is higher than the county median home value of $391,800. The national median home value is $338,100. The average price of homes sold in Murfreesboro, TN is $429,900. Approximately 48% of Murfreesboro homes are owned, compared to 43.08% rented, while 8.93% are vacant. Murfreesboro real estate listings include condos, townhomes, and single family homes for sale. Commercial properties are also available. If you see a property you’re interested in, contact a Murfreesboro real estate agent to arrange a tour today!
Murfreesboro, Tennessee has a population of 148,970. Murfreesboro is more family-centric than the surrounding county with 35.3% of the households containing married families with children. The county average for households married with children is 34.98%.
The median household income in Murfreesboro, Tennessee is $66,984. The median household income for the surrounding county is $72,985 compared to the national median of $69,021. The median age of people living in Murfreesboro is 30.9 years.
Murfreesboro Weather
The average high temperature in July is 89.3 degrees, with an average low temperature in January of 25.3 degrees. The average rainfall is approximately 53.5 inches per year, with 4.1 inches of snow per year.
