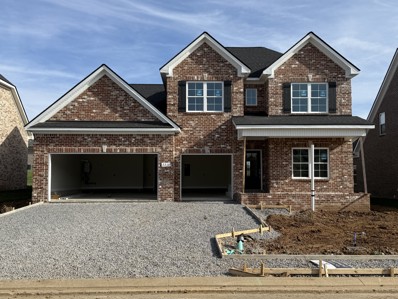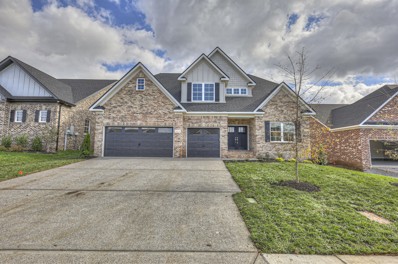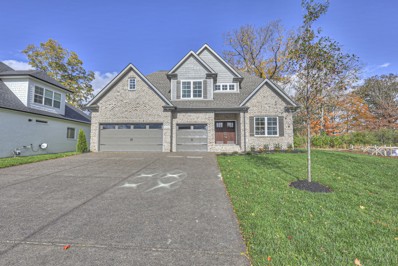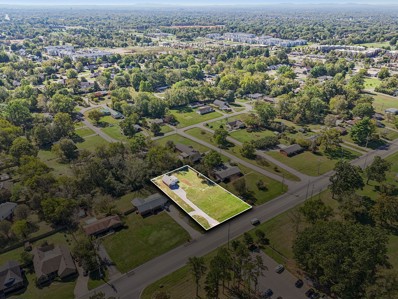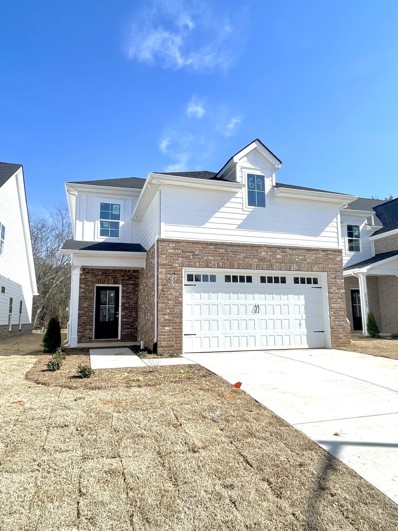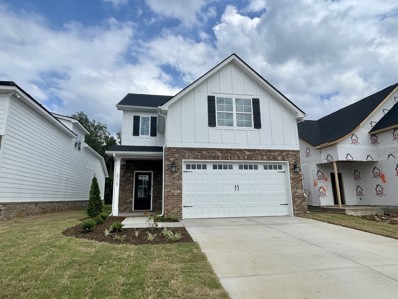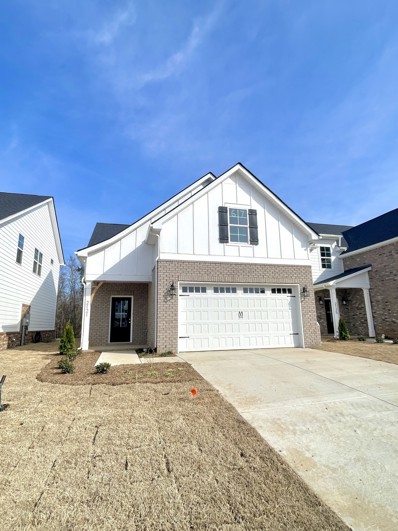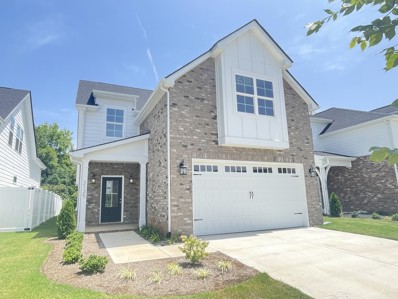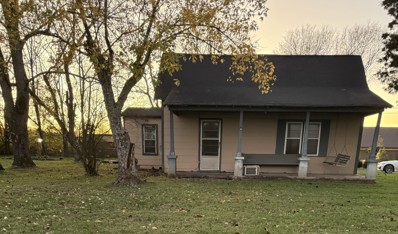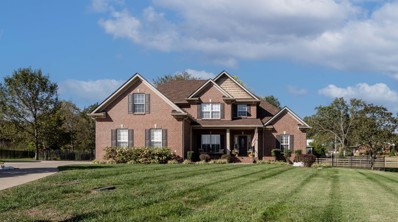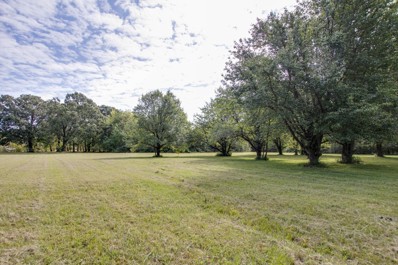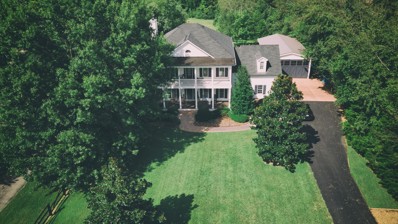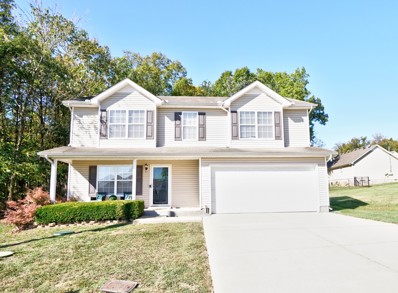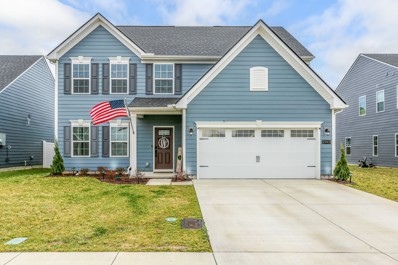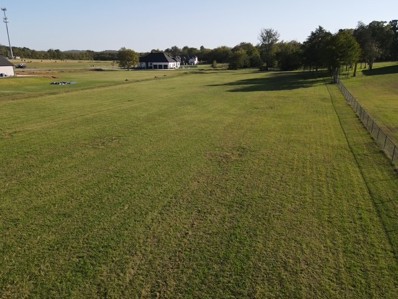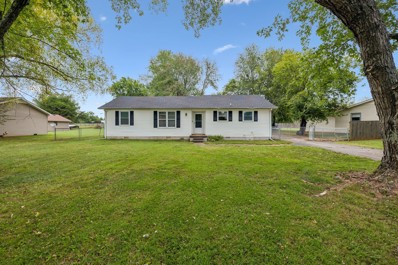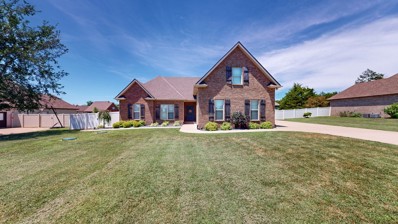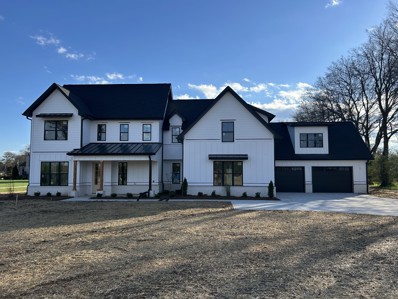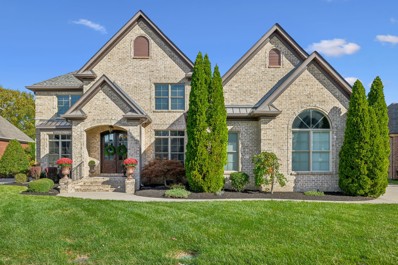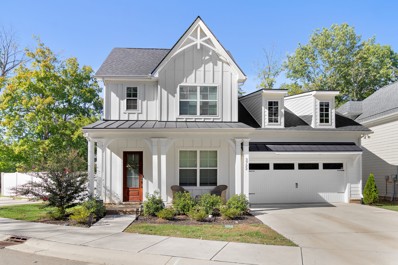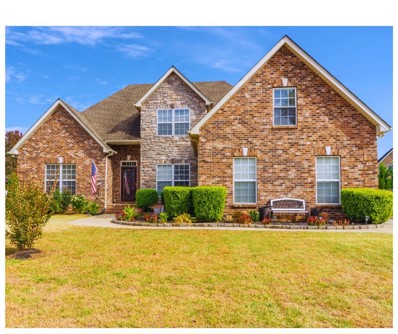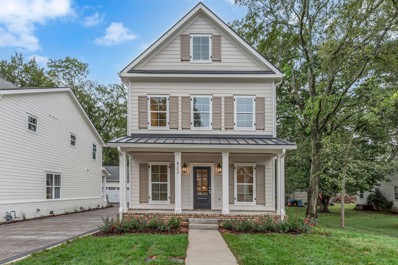Murfreesboro TN Homes for Rent
Open House:
Monday, 11/25 9:00-5:00PM
- Type:
- Single Family
- Sq.Ft.:
- 2,913
- Status:
- Active
- Beds:
- 4
- Lot size:
- 0.19 Acres
- Year built:
- 2024
- Baths:
- 3.00
- MLS#:
- 2746995
- Subdivision:
- Marymont Springs Sec 3
ADDITIONAL INFORMATION
Harney Homes pay all closing costs with use of preferred lender and title The Harney Homes Arrington plan with a 3 car garage on a large corner lot! This home features 2 bedrooms 2 full baths downstairs, 2 bedrooms, full bath and bonus upstairs. Gas fireplace with built-ins, spacious open kitchen with quartz countertops. Other upgrades include a gas tankless water heater, epoxy garage flooring, and covered front porch and patio.
Open House:
Monday, 11/25 9:00-5:00PM
- Type:
- Single Family
- Sq.Ft.:
- 2,853
- Status:
- Active
- Beds:
- 4
- Lot size:
- 0.19 Acres
- Year built:
- 2024
- Baths:
- 3.00
- MLS#:
- 2746978
- Subdivision:
- Marymont Springs Sec 3
ADDITIONAL INFORMATION
HARNEY HOMES FORMOSA PLAN -Gorgeous open plan with many upgrades including HW, stone FP, tile in wet areas, 3 car garage w epoxy floors, tankless water heater, all brick, sod and irrigation in front and back yards, aggregate driveway, and covered back patio. Builder pays all closing costs with use of preferred lender and Title Company.
Open House:
Monday, 11/25 9:00-5:00PM
- Type:
- Single Family
- Sq.Ft.:
- 2,853
- Status:
- Active
- Beds:
- 4
- Lot size:
- 0.2 Acres
- Year built:
- 2024
- Baths:
- 3.00
- MLS#:
- 2746958
- Subdivision:
- Marymont Springs Sec 3
ADDITIONAL INFORMATION
HARNEY HOMES FORMOSA PLAN -Gorgeous open plan with many upgrades including HW, stone FP, tile in wet areas, 3 car garage w epoxy floors, tankless water heater, all brick, sod and irrigation in front and back yards, aggregate driveway, and covered back patio. Builder pays all closing costs with use of preferred lender and Title Company.
$119,900
0 Compton Rd Murfreesboro, TN 37130
- Type:
- Land
- Sq.Ft.:
- n/a
- Status:
- Active
- Beds:
- n/a
- Lot size:
- 0.46 Acres
- Baths:
- MLS#:
- 2746933
- Subdivision:
- Dement Sawyer
ADDITIONAL INFORMATION
Fantastic opportunity. Large lot with 20x30 Building on property 600 sqft on the main level and 300 sqft storage on the second floor 2 Bedroom perc. site was done but expired
Open House:
Saturday, 11/30 12:00-3:00PM
- Type:
- Single Family
- Sq.Ft.:
- 1,735
- Status:
- Active
- Beds:
- 3
- Year built:
- 2024
- Baths:
- 3.00
- MLS#:
- 2746818
- Subdivision:
- Waites Creek Crossing
ADDITIONAL INFORMATION
All Closing Costs Paid - 2 MILES TO I-24 - The Colt - Detached Home on Nice Lot Backing Up to Trees! - All Brick and Hardie Plank Smart Home! Nest Doorbell - Wifi Garage Opener - Stainless Samsung Family Hub Refrigerator and All Stainless Samsung Kitchen Appliances - Hard Wired Internet & Cable Outlets - USB Charging Outlets - Granite in Kitchen - Luxury Flooring - Can Lights Everywhere - Primary Bedroom on the Main Level - Huge Walk In Attic Storage - One Year Builder Warranty - Incentives paid with use of preferred lender and title company
Open House:
Saturday, 11/30 12:00-3:00PM
- Type:
- Single Family
- Sq.Ft.:
- 1,664
- Status:
- Active
- Beds:
- 3
- Year built:
- 2024
- Baths:
- 3.00
- MLS#:
- 2746810
- Subdivision:
- Waites Creek Crossing
ADDITIONAL INFORMATION
All Closing Costs Paid - 2 MILES TO I-24 - The Ruger II - Detached Home on Nice Lot Backing Up to Trees! - Open Floor Plan - All Brick and Hardie Plank Smart Home! Nest Doorbell - Wifi Garage Opener - Stainless Samsung Family Hub Refrigerator and All Stainless Samsung Kitchen Appliances - Hard Wired Internet & Cable Outlets - USB Charging Outlets - Granite in Kitchen - Luxury Flooring - Can Lights Everywhere - One Year Builder Warranty - Incentives paid with use of preferred lender and title company
Open House:
Saturday, 11/30 12:00-3:00PM
- Type:
- Single Family
- Sq.Ft.:
- 1,803
- Status:
- Active
- Beds:
- 3
- Year built:
- 2024
- Baths:
- 3.00
- MLS#:
- 2746813
- Subdivision:
- Waites Creek Crossing
ADDITIONAL INFORMATION
All Closing Costs Paid - 2 MILES TO I-24 - The Remmington II - Detached Home on Nice Lot Backing Up to Trees! - All Brick and Hardie Plank Smart Home! Nest Doorbell - Wifi Garage Opener - Stainless Samsung Family Hub Refrigerator and All Stainless Samsung Kitchen Appliances - Hard Wired Internet & Cable Outlets - USB Charging Outlets - Granite in Kitchen - Luxury Flooring - Can Lights Everywhere - Primary Bedroom on the Main Level - Huge Walk In Attic Storage - One Year Builder Warranty - Incentives paid with use of preferred lender and title company
Open House:
Saturday, 11/30 12:00-3:00PM
- Type:
- Single Family
- Sq.Ft.:
- 1,894
- Status:
- Active
- Beds:
- 3
- Year built:
- 2024
- Baths:
- 3.00
- MLS#:
- 2746806
- Subdivision:
- Waites Creek Crossing
ADDITIONAL INFORMATION
2-1 RATE BUY DOWN & ALL CLOSING COSTS PAID ON THIS HOUSE ONLY! - 2 MILES TO I-24 - Quick Close Ready! - The Winchester - Detached Home on Nice Lot Backing Up to Trees! - All Brick and Hardie Plank Smart Home! Nest Doorbell - Wifi Garage Opener - Stainless Samsung Family Hub Refrigerator and All Stainless Samsung Kitchen Appliances - Hard Wired Internet & Cable Outlets - USB Charging Outlets - Granite in Kitchen - Luxury Flooring - Can Lights Everywhere - Primary Bedroom on the Main Level - Huge Walk In Attic Storage - One Year Builder Warranty - Incentives paid with use of preferred lender and title company
- Type:
- Single Family
- Sq.Ft.:
- 1,000
- Status:
- Active
- Beds:
- 2
- Lot size:
- 1.5 Acres
- Year built:
- 1920
- Baths:
- 1.00
- MLS#:
- 2762880
- Subdivision:
- N/a
ADDITIONAL INFORMATION
SELLING AS-IS. Home has been vacant for a year.
- Type:
- Single Family
- Sq.Ft.:
- 2,703
- Status:
- Active
- Beds:
- 4
- Lot size:
- 0.89 Acres
- Year built:
- 2006
- Baths:
- 3.00
- MLS#:
- 2747556
- Subdivision:
- Stewart Creek Farms Sec 2 Pb30-112
ADDITIONAL INFORMATION
Awesome lot (almost an acre) that sits on a private cul-de-sac! The backyard is peaceful and private with a waterfall pond. The home also has a 3 car garage and a brand new roof! Inside is a gorgeous kitchen that would be a chef's dream! It has a Dacor luxury gas cooktop oven, stainless appliances, granite counters, a pantry, an island with a bar, and an eat-in area. There is a separate dining room with a built-in wine fridge. Primary bedroom is downstairs, new paint and carpet upstairs, and home has plantation shutters. This home is immaculate!! Showings start on Oct. 28th but seller reserves the right to show before that date.
- Type:
- Land
- Sq.Ft.:
- n/a
- Status:
- Active
- Beds:
- n/a
- Lot size:
- 15 Acres
- Baths:
- MLS#:
- 2746413
- Subdivision:
- Stuart Gleason Boundary Su
ADDITIONAL INFORMATION
Excellent Location! 15 acres with Greenbelt tax status. Barn with fenced paddocks and run-in shelters, Existing 4-Bdrm Septic connection, CUD water, MTEMC Elec and Well for barn and livestock paddocks! Landscaped berm offering complete privacy. So many possibilities for this beautiful property! 3 mi from Barfield Crescent Park There is a nice 2017 modular home (not on a permanent foundation) that can remain or be removed, depending on buyer wishes. Inspections are welcome, although Home is being sold As-Is This property is adjacent to MLS 2750185 with 25acres and a large pond. *DO NOT ENTER W/O REALTOR AND APPT.
- Type:
- Single Family
- Sq.Ft.:
- 3,362
- Status:
- Active
- Beds:
- 4
- Lot size:
- 0.82 Acres
- Year built:
- 2003
- Baths:
- 3.00
- MLS#:
- 2747218
- Subdivision:
- Town & Country Est Resub
ADDITIONAL INFORMATION
AMAZING forever-home waiting for you on Murfreesboro's desirable south side! Sitting on a secluded street at the peaceful edge of town, this home boasts nearly a 1-acre lot, $100K Detached boat/RV garage, $50k custom kitchen, a secluded in-ground pool, CUSTOM trim work, hardwood floors, updated appliances, and MORE! This property is nestled close to the back entrance of beautiful Barfield Crescent Park, while also remaining convenient and close to shopping, food, Veterans Parkway, I-24, and more!!!
- Type:
- Single Family
- Sq.Ft.:
- 1,574
- Status:
- Active
- Beds:
- 3
- Lot size:
- 0.29 Acres
- Year built:
- 2007
- Baths:
- 3.00
- MLS#:
- 2747852
- Subdivision:
- Fall Creek Prd Sec 5 Ph2
ADDITIONAL INFORMATION
Cute As A Button ;) Located in Murfreesboro's Fall Creek neighborhood, with No HOA or City Taxes!!! 137 Cataract Drive offers 3 Beds, 2.5 Baths, 1574 Sq/Ft on 0.29 acres. Enjoy the private, spacious upstairs primary bedroom, kitchen with tile backsplash and painted cabinets & this home does not lack on closet space! Even your walk-in pantry is spacious. Sits on a treed lot with a cozy firepit area nestled between them.
- Type:
- Single Family
- Sq.Ft.:
- 2,746
- Status:
- Active
- Beds:
- 4
- Lot size:
- 0.17 Acres
- Year built:
- 2020
- Baths:
- 4.00
- MLS#:
- 2747879
- Subdivision:
- Three Rivers Sec 8
ADDITIONAL INFORMATION
Absolutely stunning home nestled in the desirable Three Rivers Subdivision. Dually zoned for pick of city or county schools for elementary or Triple Rockvale Schools. Loaded with upgrades, owners suite on main, office could make 5th BR, features open kitchen to great room, prefect for entertaining. Lawn has irrigation, HOA maintains lawn, community pool, cabana, located within minutes of all Murfreesboro has to offer. Close to 1-24 and 1-840.
- Type:
- Land
- Sq.Ft.:
- n/a
- Status:
- Active
- Beds:
- n/a
- Lot size:
- 5.04 Acres
- Baths:
- MLS#:
- 2747203
- Subdivision:
- N/a
ADDITIONAL INFORMATION
RARE find in Rutherford County - 5 acres just outside the city limits! Absolutely stunning and tranquil estate lot in the highly sought after Lascassas-Rutherford County area. Great opportunity to build your dream home in a great area. All utilities are at Compton Road. Bring your own builder and home plan! Just minutes from the dining/shopping and historic downtown Murfreesboro w/o being in the city limit. No city taxes! Call now for a private showing!
- Type:
- Single Family
- Sq.Ft.:
- 1,008
- Status:
- Active
- Beds:
- 2
- Lot size:
- 0.22 Acres
- Year built:
- 2000
- Baths:
- 1.00
- MLS#:
- 2747096
- Subdivision:
- N/a
ADDITIONAL INFORMATION
NEW NEW NEW & NO HOA!!! Welcome to this beautifuly updated home with a LARGE backyard. This residence boasts a host of recent improvements including New: Roof, Windows, Siding, Flooring, Kitchen, Air Ducts, Driveway, & more! The impressive backyard is half wooded / half grassed, making it an ideal sanctuary for individuals, families, garden enthusiasits, or those who love to entertain! Lots of room for expansion as well! Enjoy the coziness of the home including stylish flooring, fresh paint, heated bathroom, & an abundance of natural light. The home features newer appliances, sleek countertops, and new cabinetry throughout.Washer, Dryer, Fridge/Freezer, Microwave, Dishwasher, Stove, fire pit, and outdoor shed all convey! Hotwater & HVAC are less than 4 years old. If Buyer closes with Sellers Title Company, McMichael and Gray PC, Seller will offer concessions towards buyers fees PLUS upto $500 towards a home warranty of buyers choice. Buyers/Agent to verify all pertinent info.
- Type:
- Single Family
- Sq.Ft.:
- 1,481
- Status:
- Active
- Beds:
- 3
- Lot size:
- 0.62 Acres
- Year built:
- 1982
- Baths:
- 2.00
- MLS#:
- 2746918
- Subdivision:
- N/a
ADDITIONAL INFORMATION
Charming and Classic One Level Home On Level, Fenced, Almost-Acre Yard! Extra Large Out-Building Perfect for Workshop, HUGE Garage Storage or Boat Storage or RV Storage + Additional Covered Parking for Up to 4 More Cars* No HOA!!!* Conveniently Located Minutes to 840 on the North Side of Murfreesboro* House has Two Spacious Living Areas, Three Bedrooms and Two Full Baths*Covered Back Deck with Additional Uncovered Area* Move-In Ready!
- Type:
- Single Family
- Sq.Ft.:
- 2,177
- Status:
- Active
- Beds:
- 4
- Lot size:
- 0.34 Acres
- Year built:
- 2016
- Baths:
- 3.00
- MLS#:
- 2746427
- Subdivision:
- Waldron Crossing Ph 2 Sec 3
ADDITIONAL INFORMATION
Stunning 4 bedroom, 3 bath all-brick home that perfectly balances elegance & comfort. The main living areas feature a beautifully (new) refinished & stained hardwood floors, while the master suite boasts brand-new carpet, w/ all carpets professionally cleaned throughout the home. The spacious downstairs master suite is a true retreat, offering his & her closets w/plenty of storage. The main level includes 3 bedrooms & 2 full baths, while the upper level features another bedroom, full bath & a large bonus room. This property is filled w/numerous upgrades, including plantation shutters, stylish shiplap accents, granite countertops throughout $8,000 worth of concrete work & gorgeous landscaping w/irrigation in the front yard. The fenced-in backyard offers privacy & a large concrete patio, perfect for outdoor entertaining. The home has recently been refreshed w/touch-up paint throughout, providing a move in ready feel. Call me today with your private showing!
$1,149,000
2123 Jc Taber Ln Murfreesboro, TN 37130
- Type:
- Single Family
- Sq.Ft.:
- 3,454
- Status:
- Active
- Beds:
- 5
- Lot size:
- 5.17 Acres
- Year built:
- 2024
- Baths:
- 4.00
- MLS#:
- 2746296
- Subdivision:
- Twin Oaks Place
ADDITIONAL INFORMATION
Be home for Christmas. Estate Home on 5 acres! Country feel but close to town and will be finished in a month. This luxurious 5 bedroom home offers spacious rooms and an open floor plan. With an optional additional 700 sq/ft above the four car garage. Level lot is perfect for adding a pool and pool house. Top end aplliances and fixtures through out. Beautiful views from the covered back porch. Check out the natural beauty of the creek that flows at the rear of the propery. Ask about 3-2-1 rate buy downs. Pictures and rendering are of similar home but not exact.
- Type:
- Single Family
- Sq.Ft.:
- 4,651
- Status:
- Active
- Beds:
- 5
- Lot size:
- 0.29 Acres
- Year built:
- 2014
- Baths:
- 4.00
- MLS#:
- 2750872
- Subdivision:
- Northwoods Sec 13
ADDITIONAL INFORMATION
OH SUN. (1-3). Welcome to luxury, comfort & functionality! Completely custom, all brick, 5BR home. Open floorplan. Indoor/outdoor gas fp's & built-in speakers. Built-in shelving, coffered ceilings in living room. Granite and quartz countertops. Primary on main level with walk-in tiled shower & separate soaking tub. Tons of storage throughout including walk-in closets & two walk-in attics. New carpet, fresh paint, separate heated & cooled workout room off garage. Lush landscaping, irrigation system & great backyard w/ covered patio, outdoor grill & heated inground pool with brand new heater!
$339,900
3759 Snell Rd Murfreesboro, TN 37127
- Type:
- Single Family
- Sq.Ft.:
- 1,134
- Status:
- Active
- Beds:
- 3
- Lot size:
- 0.43 Acres
- Year built:
- 1978
- Baths:
- 2.00
- MLS#:
- 2746899
- Subdivision:
- Mt Tabor Estates
ADDITIONAL INFORMATION
Completely renovated 3 bed 2 bath situated on a very nice fenced .4 acre lot with mature trees that offer lots of shade in the back. The property backs up to Buchanan elementary school and even has a walking path beside it to the school. With brand new windows, LVP flooring, metal roof, stainless steel appliances, soft close cabinetry and many other items, this property is ready for you and your family to decorate it and make it your Home ! Come by and check it out any time - Owner agent
$545,000
3722 Apies St Murfreesboro, TN 37129
- Type:
- Single Family
- Sq.Ft.:
- 2,299
- Status:
- Active
- Beds:
- 3
- Year built:
- 2022
- Baths:
- 3.00
- MLS#:
- 2746366
- Subdivision:
- Pretoria Falls Ph 1 Lot 1 Etc
ADDITIONAL INFORMATION
Introducing the Greyton plan with designer finishes throughout! This plan features 3 bedrooms with 2.5 baths and a bonus room. As you step up on this elegant craftsman front porch, the large 8-foot door welcomes you to an open foyer with soaring ceilings. Stay warm by your gas fireplace while you entertain your guests in your gourmet kitchen - complete with designer cabinets, quartz counter tops, expansive island and pantry. Enjoy entertaining guests on your back covered patio. This home also offers a backyard scene with a fire pit, glowing string lights, and a fence outlining the back yard for privacy. This house also offers an extra parking pad.No detail is left undone on this house. The only house in Pretoria Falls to have fence in back yard with extra parking pad. Enjoy the ease of maintenance free lawns and having time for the things you love in Pretoria Falls! Minutes away from shopping at the Avenue and restaurants but located on back roads so no traffic around house.
- Type:
- Single Family
- Sq.Ft.:
- 2,827
- Status:
- Active
- Beds:
- 4
- Lot size:
- 0.3 Acres
- Year built:
- 2005
- Baths:
- 3.00
- MLS#:
- 2746246
- Subdivision:
- Northwoods Sec 9
ADDITIONAL INFORMATION
Back on the Market!!!!100k less than any other property in the neighborhood listed! NO HOA!! Buy with Built in Equity! Sought After Neighborhood/Schools. Beautiful Brick Home! Underground Utilities! Hardwood flooring throughout the house (carpet in Bonus Room) Seller invested to have crawlspace encapsulated and home's duct/vent system replaced as well as a brand new vented water heater! HVAC only Two Years Old! This home is move in ready! Open Concept with Large Primary Suite on main level! Walk in Closets! Jetted Tub in Primary En Suite. Come make it yours! Even has a doggie door for Fido with a fenced in backyard! Assumable VA loan at 3.75% if all lender requirements are met.
- Type:
- Single Family
- Sq.Ft.:
- 2,587
- Status:
- Active
- Beds:
- 3
- Lot size:
- 0.29 Acres
- Year built:
- 2024
- Baths:
- 4.00
- MLS#:
- 2746136
- Subdivision:
- Annie Clinton
ADDITIONAL INFORMATION
Stunning NEW CONSTRUCTION! Downtown M’Boro! Spacious 3-Story plan, beautifully designed. A Must-SEE! 3 Bedrooms, 3.5 Baths, Office, 3rd Level Bonus w/Bath, Gourmet Kitchen w/Gas cooktop, DBL Ovens, Custom Hood Range, SS appliances, Dishwasher, Disposal, Built-in Microwave, Kit Island w/cabinets on both sides, Upgraded cabinets w/soft-close feature, Huge Walk-in Pantry, Gas FP, Loaded with Custom Millwork, Primary Suite w/Huge WIC, Full Tile shower w/rain head, Free-standing Soak Tub, 2-Car Garage, Tankless Hot Water Heater! Covered front/back porches. Lots of Storage!
- Type:
- Single Family
- Sq.Ft.:
- 2,168
- Status:
- Active
- Beds:
- 4
- Lot size:
- 0.27 Acres
- Year built:
- 2024
- Baths:
- 3.00
- MLS#:
- 2746110
- Subdivision:
- Annie Clinton
ADDITIONAL INFORMATION
TWO HOUSES Side-by-Side in Downtown Murfreesboro! (823 N. Maple St sold Separately) Perfect Set-up for so many scenarios! Absolutely gorgeous home! Each selection made by professional interior decorator. NEW Construction – Ready to Move-into home boasts luxury finishes in a spacious floorplan. 4 Bedrooms, 3 Full Baths, 4th Bedroom on main level could be used as an office. Kitchen w/FP Den Combo is certain to be a favorite gathering place. Kitchen features: Gas cooktop, DBL Ovens, Custom Hood Range, SS appliances, Dishwasher, Disposal, Built-in Microwave, Kit Island, Upgraded cabinets w/soft-close feature, Pantry, Single-bowl sink, Sleek design! Primary Suite w/private balcony, TWO Huge WICs, Full Tile shower w/rain head, Free-standing Soak Tub, Tankless H2OHeater! Covered front/back porches. Lots of Storage!
Andrea D. Conner, License 344441, Xome Inc., License 262361, [email protected], 844-400-XOME (9663), 751 Highway 121 Bypass, Suite 100, Lewisville, Texas 75067


Listings courtesy of RealTracs MLS as distributed by MLS GRID, based on information submitted to the MLS GRID as of {{last updated}}.. All data is obtained from various sources and may not have been verified by broker or MLS GRID. Supplied Open House Information is subject to change without notice. All information should be independently reviewed and verified for accuracy. Properties may or may not be listed by the office/agent presenting the information. The Digital Millennium Copyright Act of 1998, 17 U.S.C. § 512 (the “DMCA”) provides recourse for copyright owners who believe that material appearing on the Internet infringes their rights under U.S. copyright law. If you believe in good faith that any content or material made available in connection with our website or services infringes your copyright, you (or your agent) may send us a notice requesting that the content or material be removed, or access to it blocked. Notices must be sent in writing by email to [email protected]. The DMCA requires that your notice of alleged copyright infringement include the following information: (1) description of the copyrighted work that is the subject of claimed infringement; (2) description of the alleged infringing content and information sufficient to permit us to locate the content; (3) contact information for you, including your address, telephone number and email address; (4) a statement by you that you have a good faith belief that the content in the manner complained of is not authorized by the copyright owner, or its agent, or by the operation of any law; (5) a statement by you, signed under penalty of perjury, that the information in the notification is accurate and that you have the authority to enforce the copyrights that are claimed to be infringed; and (6) a physical or electronic signature of the copyright owner or a person authorized to act on the copyright owner’s behalf. Failure t
Murfreesboro Real Estate
The median home value in Murfreesboro, TN is $429,900. This is higher than the county median home value of $391,800. The national median home value is $338,100. The average price of homes sold in Murfreesboro, TN is $429,900. Approximately 48% of Murfreesboro homes are owned, compared to 43.08% rented, while 8.93% are vacant. Murfreesboro real estate listings include condos, townhomes, and single family homes for sale. Commercial properties are also available. If you see a property you’re interested in, contact a Murfreesboro real estate agent to arrange a tour today!
Murfreesboro, Tennessee has a population of 148,970. Murfreesboro is more family-centric than the surrounding county with 35.3% of the households containing married families with children. The county average for households married with children is 34.98%.
The median household income in Murfreesboro, Tennessee is $66,984. The median household income for the surrounding county is $72,985 compared to the national median of $69,021. The median age of people living in Murfreesboro is 30.9 years.
Murfreesboro Weather
The average high temperature in July is 89.3 degrees, with an average low temperature in January of 25.3 degrees. The average rainfall is approximately 53.5 inches per year, with 4.1 inches of snow per year.
