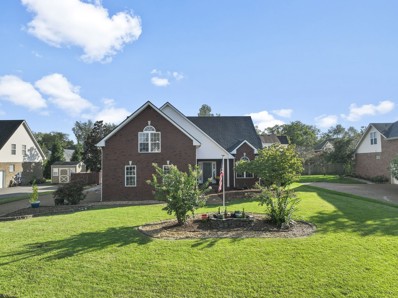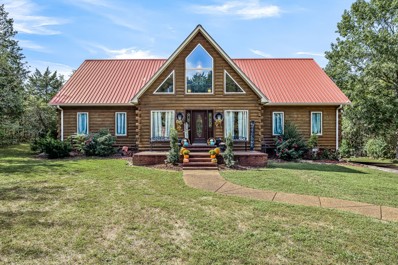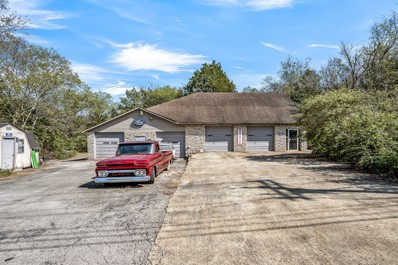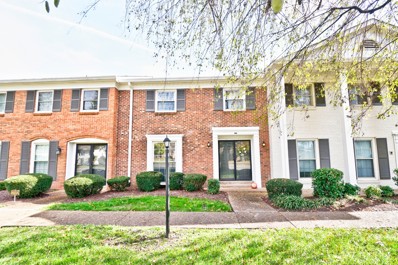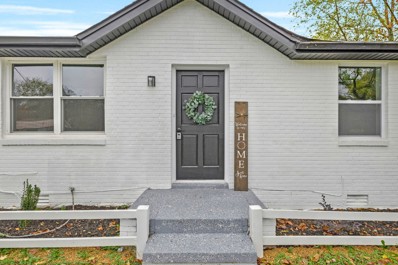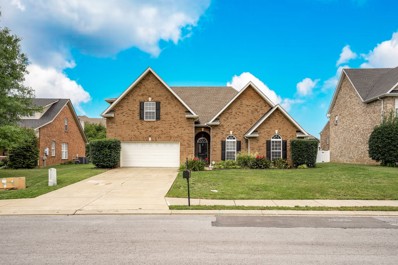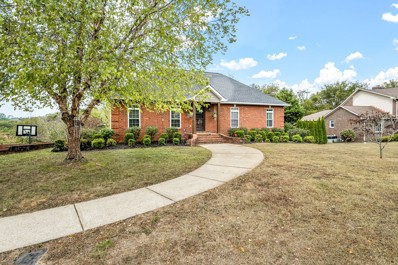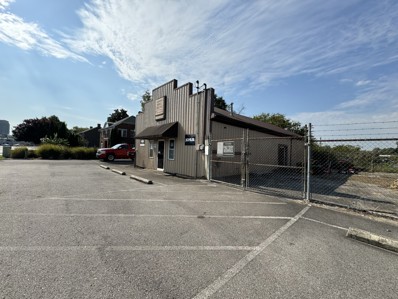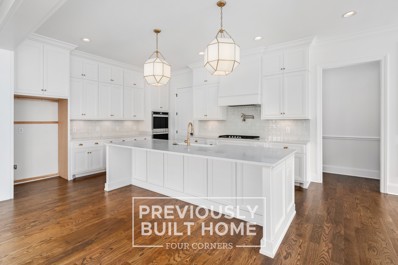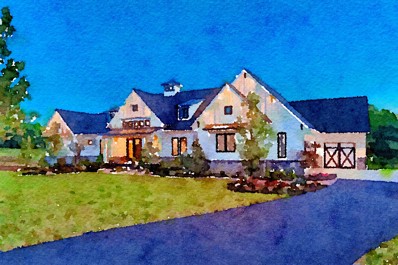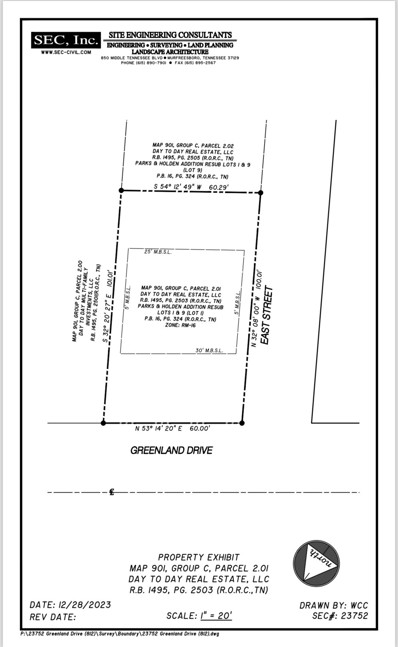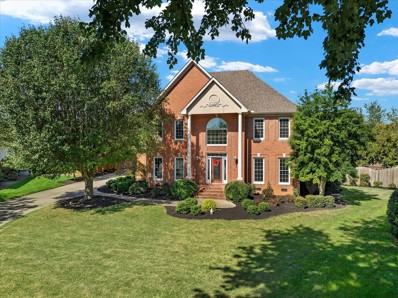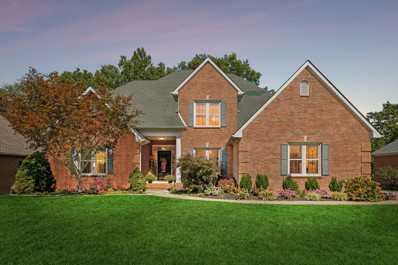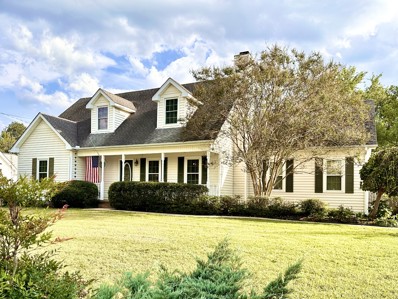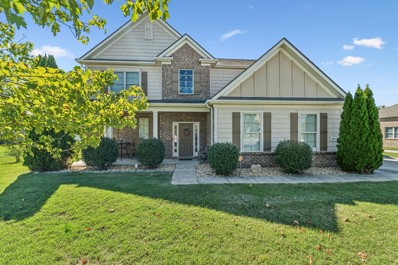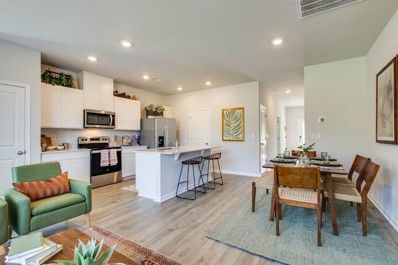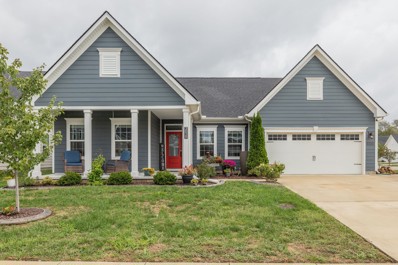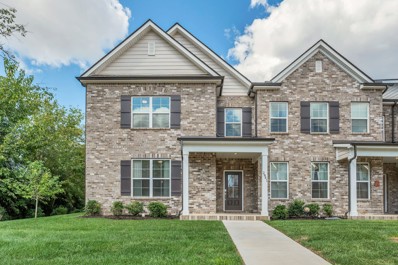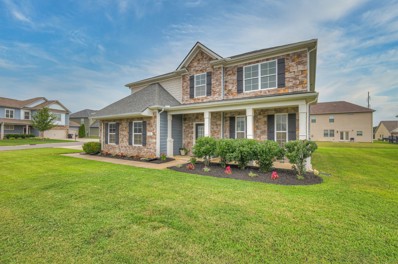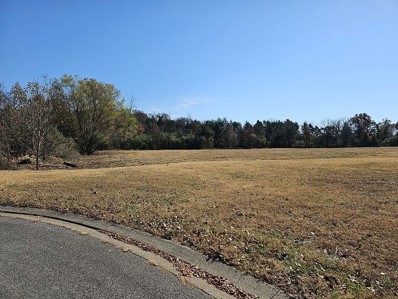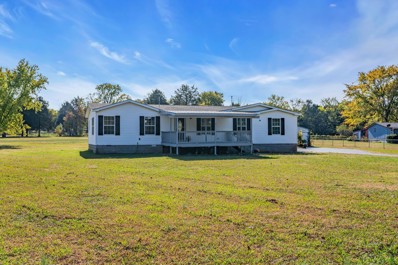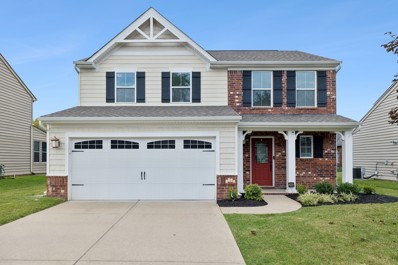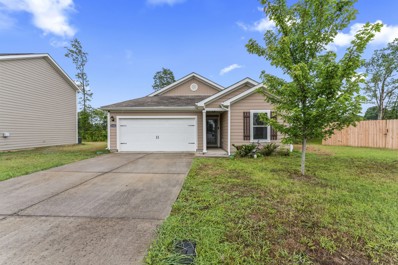Murfreesboro TN Homes for Rent
- Type:
- Single Family
- Sq.Ft.:
- 2,596
- Status:
- Active
- Beds:
- 3
- Lot size:
- 0.29 Acres
- Year built:
- 2001
- Baths:
- 3.00
- MLS#:
- 2744567
- Subdivision:
- Charleston South Sec 2
ADDITIONAL INFORMATION
Incredible house on a cul-de-sac, with an in-ground pool and a haven of a back yard. Don't miss the waterfall, koi pond, the playhouse and the freshly painted fence and deck. Inside you will find tons of natural light, new hardwoods, freshened up bathroom, no carpet, new appliances and more. The floor plan is awesome with a loft office and built in book shelves. You are covered with a new roof too! Pool salt cell is newer as is the liner. As an extra bonus, you can walk to Barfield Park in less than 5 minutes!!!!!
$1,400,000
10955 Old Lebanon Rd Murfreesboro, TN 37129
- Type:
- Single Family
- Sq.Ft.:
- 2,939
- Status:
- Active
- Beds:
- 3
- Lot size:
- 1.26 Acres
- Year built:
- 1997
- Baths:
- 3.00
- MLS#:
- 2707697
- Subdivision:
- Sam Stacey
ADDITIONAL INFORMATION
Location! Location! Just a short drive from the heart of Murfreesboro is your secluded home retreat. Completely surrounded by trees and wooded foliage; you'll immediately feel far from the hustle and bustle of everyday life the moment you arrive. The main floor has lofty ceilings and is complete with a FP in the Living room, large Dining area, spacious Kitchen, walk-in Pantry and massive owner's suite overlooking the pool. A total of 3 bedrooms with ensuite baths. The upper level is an entertainers dream with room for gaming and relaxing. An attached 3 car carport and detached 6 car garage is perfect for the car enthusiat. The garage has electric and is heated and cooled. There is 240sf unfinished space above the garage currently used as storage that could be built out for a studio apartment. This property would make an excellent home or Airbnb. This property is being sold with the commercial property across the street - 10956 Old Lebanon Rd, MLS# 2707703.
$1,400,000
10956 Old Lebanon Rd Murfreesboro, TN 37129
- Type:
- Mixed Use
- Sq.Ft.:
- 3,670
- Status:
- Active
- Beds:
- n/a
- Lot size:
- 0.47 Acres
- Year built:
- 1983
- Baths:
- MLS#:
- 2707703
ADDITIONAL INFORMATION
Current location of nationally renowned Stacey's Concours Restoration - a classic car restoration company. Featuring a 5 bay workshop with 4 front facing bays and 1 rear bay and workshop accessible on the left side of the building. On the 2nd floor is 810sf which could be an office, storage or leased space. Conveniently located 11.9 miles to downtown Murfreesboro, 14.4 miles to downtown Lebanon and 5.9 miles to Hwy 840. Property to be sold with residence across the street at 10955 Old Lebanon Rd - MLS# 2707697.
- Type:
- Townhouse
- Sq.Ft.:
- 1,838
- Status:
- Active
- Beds:
- 4
- Lot size:
- 0.01 Acres
- Year built:
- 1974
- Baths:
- 3.00
- MLS#:
- 2760984
- Subdivision:
- Forest Oaks Condominium
ADDITIONAL INFORMATION
Two story townhome with wonderful neighborhood amenities including a b-ball court, pool & playground. This property includes an open living area with floating stairs separating the living room from the spacious, tiled dining area. Lots of storage throughout. All 4BR's are located on the second floor with the primary suite having it's own private bath. Enjoy the private patio area and covered rear parking with an extra storage closet. MTSU is just minutes away!
$349,900
2030 Lynch Dr Murfreesboro, TN 37130
- Type:
- Single Family
- Sq.Ft.:
- 1,400
- Status:
- Active
- Beds:
- 4
- Lot size:
- 0.28 Acres
- Year built:
- 1972
- Baths:
- 2.00
- MLS#:
- 2755543
- Subdivision:
- Lakeview Hts V
ADDITIONAL INFORMATION
Professional Photos to be Posted Later Today. Open House Suday 11/24 From 1 to 3 pm. Renovated House Offers 4 bedrooms, 2 Baths in an Amazing Location Few Steps From S Rutherford Blvd. Beautifully Renovated with New Roof, New Windows, New Kitchen Cabinets with New Stainless-Steel Appliances plus Granite Countertops and Beautiful Back Splash, Updated Baths with Fancy Tile Walls and a New Vanity in The Master Bathroom, New Deck, New Driveway, New Light and plumbing Fixtures, New LVP Flooring throughout the Whole House, Fresh Interior and Exterior Paints, And More.
- Type:
- Single Family
- Sq.Ft.:
- 2,171
- Status:
- Active
- Beds:
- 3
- Lot size:
- 0.21 Acres
- Year built:
- 2008
- Baths:
- 2.00
- MLS#:
- 2708009
- Subdivision:
- The Villages Of Berkshire
ADDITIONAL INFORMATION
Welcome to this inviting 3-bedroom, 2-bathroom home in the highly sought-after Villages of Berkshire. From the moment you step inside, you’ll notice the tall ceilings and beautiful updates, including sleek quartz countertops in both the kitchen and bathrooms, adding a fresh, luxurious feel to your daily routine. The spacious bonus room above the garage is perfect for whatever you need—whether it's a large home office, a fun playroom, or an entertainment hub. Step outside to your fenced backyard, offering the perfect spot to unwind or enjoy some outdoor fun. The community has something for everyone, with access to a basketball court and two pools, giving you plenty of ways to relax and stay active. This well-loved home is a rare find in a neighborhood people truly love to call home—don’t let this opportunity pass you by!
- Type:
- Single Family
- Sq.Ft.:
- 2,822
- Status:
- Active
- Beds:
- 5
- Lot size:
- 0.2 Acres
- Year built:
- 2017
- Baths:
- 4.00
- MLS#:
- 2708897
- Subdivision:
- Westlawn Sec 3 Ph 1
ADDITIONAL INFORMATION
Excellent Location with Loads of Space, facing a cul-de-sac, NEW CARPET in the primary bedroom, and Neighborhood Amenities! Hardwoods throughout the downstairs living areas showcase the open floor plan, perfect for entertaining and hosting. Beautiful finishes in the kitchen: granite counters with huge island, large stainless sink, tile backsplash, and upgraded cabinets with under cabinet lighting. All stainless appliances to remain. No one will have to fight for a bathroom with three full bathrooms and additional half bath downstairs. Very hard to find 5 bedroom home with good sized bedrooms all with walk-in closets. Covered back patio, and privacy fence. Schedule your showing today! garage tv, staging items, and any curtains still in the home do not convey. Trampoline can remain. Some photos are digitally staged to show you the possibilities!
- Type:
- Single Family
- Sq.Ft.:
- 2,261
- Status:
- Active
- Beds:
- 4
- Lot size:
- 0.23 Acres
- Year built:
- 2005
- Baths:
- 2.00
- MLS#:
- 2709083
- Subdivision:
- Blackman Grove Sec 1
ADDITIONAL INFORMATION
Elegant Custom Stone/All Brick Home in Triple Blackman School Zone This stunning 1.5-story residence offers the perfect blend of style and comfort. This home boasts beautiful hardwood floors throughout the downstairs and a newly installed master bedroom floor. The modern kitchen features new stainless steel appliances, including a stove and microwave, along with elegant quartz countertops and freshly painted cabinets with updated hardware. Both bathrooms have been thoughtfully updated with quartz countertops, under-mount sinks, and stylish faucets. Enjoy the custom archways, molding, and a primary bathroom featuring a double vanity, separate jet tub, and shower. Conveniently located near schools, shopping, restaurants, and I-24. This home offers the convenience of no HOA. Roof and AC system (2014-2015). Don't miss this opportunity to own a truly exceptional home.
- Type:
- Single Family
- Sq.Ft.:
- 3,271
- Status:
- Active
- Beds:
- 5
- Lot size:
- 0.58 Acres
- Year built:
- 1998
- Baths:
- 4.00
- MLS#:
- 2708275
- Subdivision:
- Windsor Green
ADDITIONAL INFORMATION
Triple Siegel zone in a quiet neighborhood that's super convenient to everything! New roof & Gutters in 2024. Concrete decking overlooks a very private natural area out back. Pergola and stone fire pit in fenced back yard. 50amp RV outlet by garage. 5th bedroom downstairs was originally built as a recording studio. Reverse Osmosis water filtration. House foundation is poured concrete instead of block and has a safe room under front porch. This house was originally a builder's personal home and has so many great details! Schedule your showing today!
- Type:
- Retail
- Sq.Ft.:
- 1,800
- Status:
- Active
- Beds:
- n/a
- Lot size:
- 0.28 Acres
- Year built:
- 1940
- Baths:
- MLS#:
- 2707630
ADDITIONAL INFORMATION
Commercial lot visible from Broad Street and entrance to the downtown square in Murfreesboro. Large lot (.28 acres), with a building and fenced in area.
- Type:
- Single Family
- Sq.Ft.:
- 3,645
- Status:
- Active
- Beds:
- 5
- Lot size:
- 0.34 Acres
- Year built:
- 2024
- Baths:
- 4.00
- MLS#:
- 2707540
- Subdivision:
- Shelton Square Sec 7
ADDITIONAL INFORMATION
***$20K Builder Incentive!! Use toward remaining available upgrades or towards closing cost!! Additional $5K available toward closing costs w/ preferred lender and title company.*** OAKTON FLOOR PLAN (2 Bedrooms Down, 3 Bedrooms Up, 4 Full Baths) by Four Corners. Check out all these upgrades to one of our most popular floorplans. EXTERIOR: Three Car Garage, Wood Porch Ceilings. KITCHEN: Designer oversized island with Quartz countertops, Under Cabinet Lights, Gas Cooktop, Double Oven! CUSTOM BUILT INS: Drop Zone and Closets Throughout Entire Home. FLOORING: SOLID SURFACE Entire First Floor (including both bedrooms). OWNER'S SUITE: Quartz Counters, Full Tile Shower w/ Frameless Shower Door. Free Standing Tub. Custom Cabinets throughout with Soft Close Doors & Drawers. Covered Rear Porch w/ Wood Ceiling. Home is under construction, listing showcases pictures of previously built homes to show quality of craftsmanship. Please contact agent to verify selections and final finishes for this home.
$1,179,650
7910 E Gum Rd Murfreesboro, TN 37127
- Type:
- Single Family
- Sq.Ft.:
- 3,200
- Status:
- Active
- Beds:
- 4
- Lot size:
- 3 Acres
- Baths:
- 4.00
- MLS#:
- 2707294
- Subdivision:
- E Gum Rd Estates
ADDITIONAL INFORMATION
This is the one you’ve been searching for—your dream custom home awaits! Nestled on approximately 3 serene acres in Murfreesboro, TN, this home can be 3,000+ to 10,000+ square feet of refined, one or two-level living, perfectly balancing timeless elegance with the tranquility of the countryside. Imagine the endless possibilities that come with such an expansive, flat lot—plenty of room for a sparkling pool, detached garage, studio, hobby barn, or in-law DADU. With no HOA or restrictions, you have the freedom to craft your personal oasis just the way you envision. This is a rare opportunity to design the home you’ve always dreamed of in an idyllic, peaceful setting. Work with our trusted, local Nashville builder who will work closely with you to bring your vision to life — whether it’s from custom plans or by one of the builder's plans with the guidance of their interior designer. Don’t miss your chance to create a truly unique masterpiece in one of Tennessee’s most desirable locations!
- Type:
- Land
- Sq.Ft.:
- n/a
- Status:
- Active
- Beds:
- n/a
- Lot size:
- 0.14 Acres
- Baths:
- MLS#:
- 2706995
- Subdivision:
- Parks & Holden Resub
ADDITIONAL INFORMATION
Great corner lot to build on in growing Murfreesboro, TN. Close to Middle Tennessee State University.
- Type:
- Single Family
- Sq.Ft.:
- 3,290
- Status:
- Active
- Beds:
- 3
- Lot size:
- 0.39 Acres
- Year built:
- 1998
- Baths:
- 4.00
- MLS#:
- 2707210
- Subdivision:
- Northwoods Sec 4
ADDITIONAL INFORMATION
Welcome to the beautiful Northwoods neighborhood! This home sits on a spacious lot showcasing a large custom pool with plenty of room in the backyard for outdoor activities. It features a large primary bedroom on the main floor. Each bedroom has an ensuite bathroom. The huge bonus room above the garage is perfect for movies or entertaining, with a back staircase leading to the bonus room, the bonus room connects to the second floor creating an even flow through the house. Priced below the recent appraised value this home is a must-see.
- Type:
- Single Family
- Sq.Ft.:
- 2,876
- Status:
- Active
- Beds:
- 4
- Lot size:
- 0.35 Acres
- Year built:
- 1994
- Baths:
- 3.00
- MLS#:
- 2706952
- Subdivision:
- Kensington Sec 2
ADDITIONAL INFORMATION
This beautiful home in the heart of Murfreesboro features a spacious chef's kitchen that opens to a great room, foyer, and dining area, making it perfect for entertaining. The expansive main bedroom suite is conveniently located on the first level. A sunroom leads to a covered deck, offering serene views of a park-like setting and Todd’s Lake. It’s an ideal space for both indoor and outdoor gatherings.
- Type:
- Single Family
- Sq.Ft.:
- 2,024
- Status:
- Active
- Beds:
- 3
- Lot size:
- 0.46 Acres
- Year built:
- 1992
- Baths:
- 3.00
- MLS#:
- 2706947
- Subdivision:
- Cross Creek Sec 6
ADDITIONAL INFORMATION
Welcome to this beautiful 3-bedroom, 3-bath home, perfect for modern living in a great subdivision with NO HOA. This one features a spacious bonus room upstairs that can serve as a home office, playroom, fourth bedroom, or additional living space, this home offers the versatility every family needs. Enjoy the fully fenced private backyard, ideal for pets, kids, or outdoor entertaining. Two storage buildings and metal pergola remain with the home. Conveniently located near schools, shopping, and dining, this home is a must-see! Don’t miss your opportunity to own this lovely property—schedule a tour today!
- Type:
- Single Family
- Sq.Ft.:
- 3,467
- Status:
- Active
- Beds:
- 5
- Lot size:
- 0.28 Acres
- Year built:
- 2015
- Baths:
- 4.00
- MLS#:
- 2747302
- Subdivision:
- Liberty Valley Sec 3
ADDITIONAL INFORMATION
Welcome to this stunning 5-bedroom home located in the highly sought-after Siegel school zone! This spacious home features hardwood floors throughout the main floor, adding warmth and elegance to the open layout. The formal dining room is perfect for entertaining, with beautiful crown molding that enhances its charm.The chef’s kitchen boasts a large island and a massive walk-in pantry, ideal for both casual meals and large gatherings. Upstairs, you'll find 4 bedrooms plus a bonus room, while the primary suite is conveniently located downstairs for privacy. There’s plenty of parking available with a 2-car attached garage and a 1-car detached garage. Enjoy outdoor living on the patio with a pergola, a wonderful space to relax and enjoy fresh air! The property also includes security cameras, which convey with the home.This home is nestled in a neighborhood with a community pool, making it the perfect place for family living!
- Type:
- Townhouse
- Sq.Ft.:
- 1,474
- Status:
- Active
- Beds:
- 3
- Year built:
- 2024
- Baths:
- 3.00
- MLS#:
- 2706641
- Subdivision:
- River Landing
ADDITIONAL INFORMATION
$10,000 TOWARDS CLOSING COSTS + AMAZING BELOW MARKET FIXED INTEREST RATES WITH PREFERRED LENDER- PLEASE SEE ATTACHED FLYER.. LOT 73. D.R. Horton’s Premier Riverfront Community nestled along Stones River and Overall Creek in the heart of Murfreesboro’s new gateway. AMENITIES INCLUDED Canoe/Kayak Launch Points, Expansive Swimming Pool with Amenity Center, Children’s Playground and scenic Walking Trails throughout. Conveniently located at Northwest Broad & Singer Road with direct access to I-24 and 840 assuring fast commuting times and a 30-minute drive to Nashville/BNA Airport. Ascension St. Thomas Medical Center, The Avenue Shopping Center and a plethora of restaurants/grocery stores are all within minutes from River Landing. Medford Townhome with Quartz Countertops in kitchen and bathrooms, Stainless Whirlpool Appliances, Engineered Hardwood Floors and a spacious Primary Suite with large walk-in closet.
- Type:
- Single Family
- Sq.Ft.:
- 2,048
- Status:
- Active
- Beds:
- 3
- Lot size:
- 0.25 Acres
- Year built:
- 2019
- Baths:
- 2.00
- MLS#:
- 2745815
- Subdivision:
- Three Rivers Sec 8
ADDITIONAL INFORMATION
Welcome to this beautiful home nestled in Three Rivers Subdivision. Location is convenient to all modern amenities. This charming home features one level living with curb appeal of a corner lot, covered front porch and beautiful landscaping. As you enter into the foyer you are led into spacious living space, large family room w/decorative wall, kitchen w/island and dining area. Sliding door opens to a large covered screened porch that leads to an expansive patio surrounded by a white vinyl privacy fence. The yard is appointed by landscaping edged by stamped concrete. Generous owners suite, his/her walk-in closets, custom shower w/bench, two additional bedrooms and office located at front. A unique feature is a custom garage detailed by race deck flooring, garage is heated/cooled w/storage/workbench space, insulated garage door. Third stall driveway and attic space the length of house for extra storage. Near I-840 and I-24. HOA fee includes lawn care, annual shrub trimming/mulch. Home is under contract with a sale of home contingency with a 48 hour kick-out clause. Still showing.
- Type:
- Townhouse
- Sq.Ft.:
- 2,050
- Status:
- Active
- Beds:
- 3
- Year built:
- 2022
- Baths:
- 3.00
- MLS#:
- 2706950
- Subdivision:
- The Villas At Regal Square Ph 1 & 2
ADDITIONAL INFORMATION
Welcome to this stunning, full brick townhome in Murfreesboro! Built just 2 years ago, this END UNIT includes 3 bedrooms, 2.5 bathrooms. Private outdoor courtyard, located between 2 bay rear entry garage and home. 1st Floor Primary Suite, laminate hardwoods, granite countertops, upgraded cabinetry, kitchen backsplash, brushed nickel faucets and tile flooring in all bathrooms and laundry room are just some of the included features this townhome offers. Immaculately maintained, this home is move-in ready and waiting for its new owners to make it their own. Don't miss out on the opportunity to call this beautiful property your new home!
- Type:
- Single Family
- Sq.Ft.:
- 2,905
- Status:
- Active
- Beds:
- 4
- Lot size:
- 0.5 Acres
- Year built:
- 2018
- Baths:
- 3.00
- MLS#:
- 2706599
- Subdivision:
- The Meadows At Kimbro Sec 2 Ph 2
ADDITIONAL INFORMATION
Welcome Home! Fall in love with this gorgeous home with a modern open floor plan. The spacious living room and chef-ready kitchen on the main level are perfect for hosting holiday gatherings. The upper level offers a sizable loft, great for football games or movie nights. The expansive Master-bedroom and bath are a must see! Pristine hardwood floors throughout this home are not only beautiful but perfect for those with seasonal allergies. Professionally installed data cables throughout allow for flawless high speed internet connections for working from home, gaming, or streaming entertainment. Additional features: granite countertops, walk-in tiled showers in each bathroom, ceiling fans, custom fitted 2” blinds, covered patio, and a heated 2-car garage with 3-space concrete drive. Great corner lot w/manicured lawn and landscape plus so much more! Located in a beautiful, quiet community close to I-840 and I-24 for easy commuting. Contact me today for more info & book your private tour!
$519,999
0 Scottish Dr Murfreesboro, TN 37128
- Type:
- Land
- Sq.Ft.:
- n/a
- Status:
- Active
- Beds:
- n/a
- Lot size:
- 7.1 Acres
- Baths:
- MLS#:
- 2706512
- Subdivision:
- Rose Ridge
ADDITIONAL INFORMATION
Up for sale is 5 lots in the heart of Murfreesboro near Old Fort Parkway. Everything is close. Lots are on a Cul de sac and some have a creek at the back. This is a subdivision of 5 lots that should have construction plans approved with Murfreesboro very soon. This land could have 2 main uses. One is for someone who wants to build their dream home on one or more of the lots, and then as investment complete the construction work for the rest and then sell the other lots at a profit. These lots would be a great option for custom homes or a custom home builder. Buy the lots and build your homes. Seller will start preselling completed lots soon.
$352,000
9914 Debra Dr Murfreesboro, TN 37129
- Type:
- Manufactured Home
- Sq.Ft.:
- 1,800
- Status:
- Active
- Beds:
- 3
- Lot size:
- 1.01 Acres
- Year built:
- 2008
- Baths:
- 2.00
- MLS#:
- 2707323
- Subdivision:
- Tenpenny Place
ADDITIONAL INFORMATION
1% off of interest rate for one year at no cost to buyer. Contact Hillary Hollingsworth at Modern Mortgage (615) 236 6054. * One-year Home Warranty offered *Spacious home on a beautiful 1 plus acre land in sought after Murfreesboro location *Lots of new homes and beautiful communities being built around *Located at the end of a quiet cul-de-sac *Nice, and level large lot *Siegel School District *Minutes from I-840, I-24, VA in Murfreesboro, shopping, grocery stores, and all amenities *Offering all the country living perks within minutes of the city *Easy commute to Nashville and surrounding areas *1800 sqft spacious home with a large covered deck, 3BR/2BA, and fireplace *New paint, and new flooring throughout *Detached garage *Over extended driveway *Great spot for large families, kids, pets, gardening, and enjoying outdoors *This is an Estate Sale, sold "as is" *Appliances are not warranted *All pertinent info to be verified by buyer/agent
- Type:
- Single Family
- Sq.Ft.:
- 1,898
- Status:
- Active
- Beds:
- 3
- Lot size:
- 0.15 Acres
- Year built:
- 2012
- Baths:
- 3.00
- MLS#:
- 2708666
- Subdivision:
- Weston Park Sec 4
ADDITIONAL INFORMATION
No Tricks Here * Amazing Price and Community!* Come tour this lovely home with an open concept main floor and a spacious Morning Room off the breakfast area that also makes a great downstairs flex space. All bedrooms on the same level with a large primary bedroom w/walk in closet. Roof is 1 yr. old. This well cared for home is nestled in a quaint cul-de-sac (low traffic) in Weston Park where you can enjoy a community pool and playground along with being just minutes to interstate access, shopping, and dining! Our Preferred lender and Ruthie Award winner Jenn Otto with Primis Mortgage is offering a financing incentive up to $2150 - For more details reach out to Jenn Otto at 615-810-1277.
- Type:
- Single Family
- Sq.Ft.:
- 1,741
- Status:
- Active
- Beds:
- 3
- Lot size:
- 0.2 Acres
- Year built:
- 2019
- Baths:
- 2.00
- MLS#:
- 2708027
- Subdivision:
- Westwind Sec 3 Ph 1
ADDITIONAL INFORMATION
This beautifully maintained 3-bedroom, 2-bathroom single-story residence is nestled at the end of a peaceful cul-de-sac, offering both privacy and tranquility. With fresh new paint, new carpet, and all kitchen appliances remaining! This home is move-in ready!! Step inside to discover a spacious and inviting layout featuring a large primary bedroom that serves as your personal retreat. The primary suite has a separate tub and shower, as well as a generous walk-in closet, providing ample storage space for all your essentials. Enjoy outdoor living in your fenced-in side yard, ideal for your furry friends to play and roam safely. This home combines contemporary design with functional living spaces. Book your showing today! 1% lender credit available with use of preferred lender Kristi Curling @ CMG Mortgage
Andrea D. Conner, License 344441, Xome Inc., License 262361, [email protected], 844-400-XOME (9663), 751 Highway 121 Bypass, Suite 100, Lewisville, Texas 75067


Listings courtesy of RealTracs MLS as distributed by MLS GRID, based on information submitted to the MLS GRID as of {{last updated}}.. All data is obtained from various sources and may not have been verified by broker or MLS GRID. Supplied Open House Information is subject to change without notice. All information should be independently reviewed and verified for accuracy. Properties may or may not be listed by the office/agent presenting the information. The Digital Millennium Copyright Act of 1998, 17 U.S.C. § 512 (the “DMCA”) provides recourse for copyright owners who believe that material appearing on the Internet infringes their rights under U.S. copyright law. If you believe in good faith that any content or material made available in connection with our website or services infringes your copyright, you (or your agent) may send us a notice requesting that the content or material be removed, or access to it blocked. Notices must be sent in writing by email to [email protected]. The DMCA requires that your notice of alleged copyright infringement include the following information: (1) description of the copyrighted work that is the subject of claimed infringement; (2) description of the alleged infringing content and information sufficient to permit us to locate the content; (3) contact information for you, including your address, telephone number and email address; (4) a statement by you that you have a good faith belief that the content in the manner complained of is not authorized by the copyright owner, or its agent, or by the operation of any law; (5) a statement by you, signed under penalty of perjury, that the information in the notification is accurate and that you have the authority to enforce the copyrights that are claimed to be infringed; and (6) a physical or electronic signature of the copyright owner or a person authorized to act on the copyright owner’s behalf. Failure t
Murfreesboro Real Estate
The median home value in Murfreesboro, TN is $429,900. This is higher than the county median home value of $391,800. The national median home value is $338,100. The average price of homes sold in Murfreesboro, TN is $429,900. Approximately 48% of Murfreesboro homes are owned, compared to 43.08% rented, while 8.93% are vacant. Murfreesboro real estate listings include condos, townhomes, and single family homes for sale. Commercial properties are also available. If you see a property you’re interested in, contact a Murfreesboro real estate agent to arrange a tour today!
Murfreesboro, Tennessee has a population of 148,970. Murfreesboro is more family-centric than the surrounding county with 35.3% of the households containing married families with children. The county average for households married with children is 34.98%.
The median household income in Murfreesboro, Tennessee is $66,984. The median household income for the surrounding county is $72,985 compared to the national median of $69,021. The median age of people living in Murfreesboro is 30.9 years.
Murfreesboro Weather
The average high temperature in July is 89.3 degrees, with an average low temperature in January of 25.3 degrees. The average rainfall is approximately 53.5 inches per year, with 4.1 inches of snow per year.
