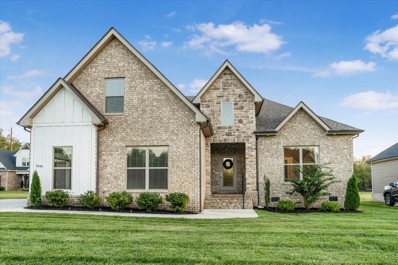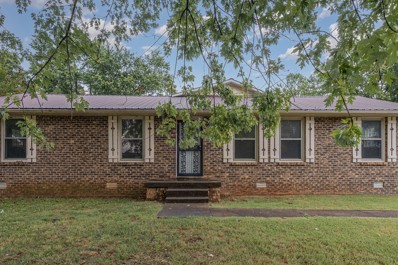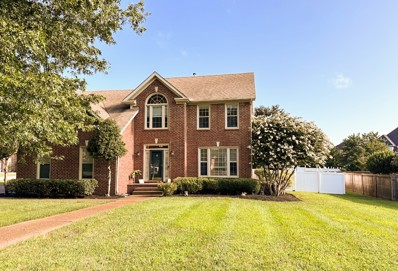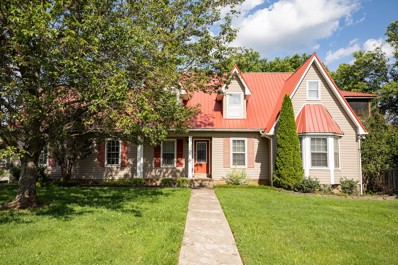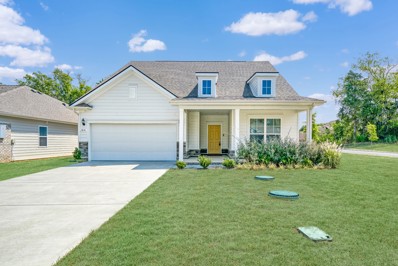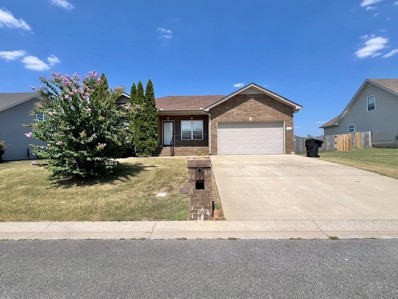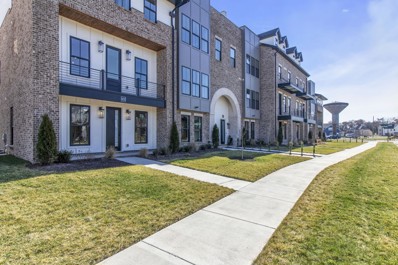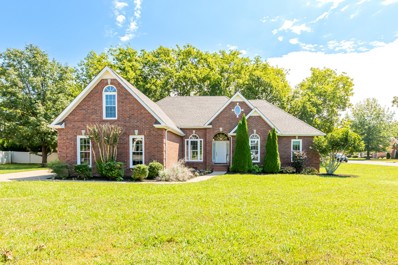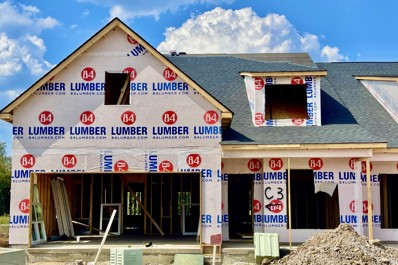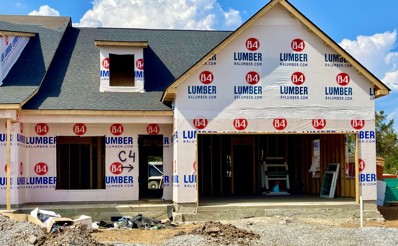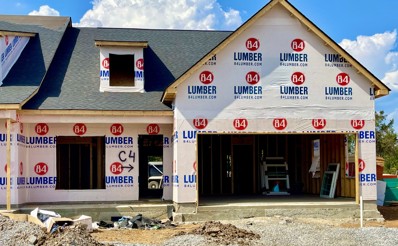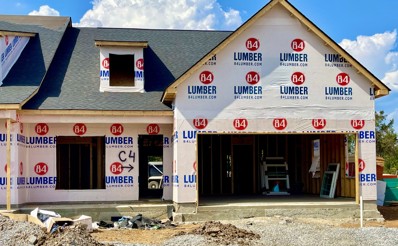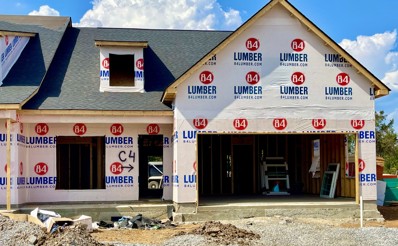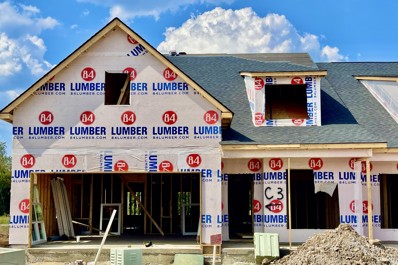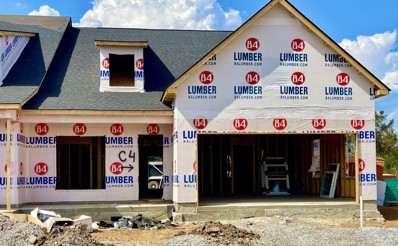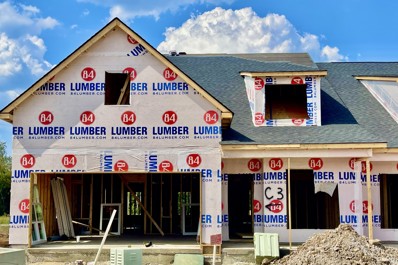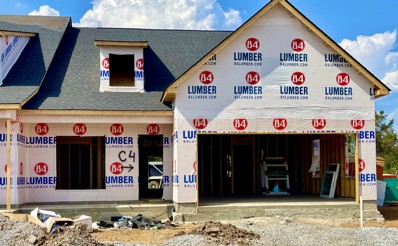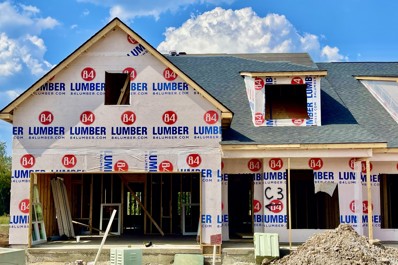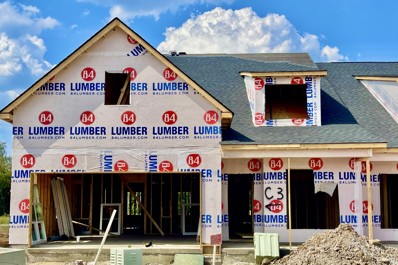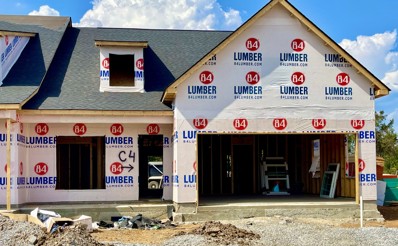Murfreesboro TN Homes for Rent
- Type:
- Single Family
- Sq.Ft.:
- 2,974
- Status:
- Active
- Beds:
- 3
- Lot size:
- 0.59 Acres
- Year built:
- 2022
- Baths:
- 4.00
- MLS#:
- 2706571
- Subdivision:
- The Estates Of Stewart Creek
ADDITIONAL INFORMATION
Embrace the extraordinary in this custom-built residence in prestigious Stewart Creek. Enjoy spacious living areas filled with natural light, featuring a grand foyer entrance, an inviting living room, open-concept kitchen and dining areas, and expansive windows throughout. Designed to inspire, this home radiates warmth and elegance with its unique layout.This residence offers 3 bedrooms 3 1/2 baths.The kitchen features an oversized island, all stainless steel appliances, custom cabinets/large pantry.There’s also an office that can be converted into a 4th bedroom. The primary suite includes a double vanity bathroom, a stand-alone tub, and a walk-in closet. Additional highlights include Palmetto hardwood flooring throughout the main level, with the primary suite and a second bedroom conveniently located on the main floor, huge bonus room, a side entry 3-car garage, and a covered porch and patio. Located minutes from shops, restaurants, and other conveniences Murfreesboro has to offer!
$379,000
2115 Arrow Ct Murfreesboro, TN 37127
- Type:
- Single Family
- Sq.Ft.:
- 3,246
- Status:
- Active
- Beds:
- 6
- Lot size:
- 0.3 Acres
- Year built:
- 1976
- Baths:
- 3.00
- MLS#:
- 2698319
- Subdivision:
- Wilson Estates Sec 1
ADDITIONAL INFORMATION
* Back on the Market with great price Improvement* Welcome to your new home! This move-in-ready gem boasts 6 spacious bedrooms and 2.5 modern bathrooms, freshly painted throughout for a bright and inviting atmosphere. The updated kitchen features sleek new stainless steel appliances, stunning granite countertops, and freshly painted cabinets. Enjoy the fresh look of new lighting and ceiling fans installed throughout. Both full bathrooms have been beautifully updated with stylish new tile and vanities. Outside, you'll find a large, level lot complete with a convenient 3-car carport and a handy storage building. This home is ideal for families needing extra space or investors seeking a lucrative rental property. Don’t miss the opportunity to make this wonderful property your own!
- Type:
- Single Family
- Sq.Ft.:
- 2,604
- Status:
- Active
- Beds:
- 4
- Lot size:
- 0.38 Acres
- Year built:
- 1996
- Baths:
- 3.00
- MLS#:
- 2751621
- Subdivision:
- Savannah Ridge Sec 1
ADDITIONAL INFORMATION
Welcome to 203 Savannah Ridge, where charm meets modern elegance! This spacious 4-bedroom home, offering over 2,600 sq. ft. of living space, features new plush carpeting upstairs and sleek hardwood floors on the main level, creating an inviting and stylish atmosphere. Updated light fixtures throughout add a touch of sophistication to every room. Relax and recharge in your private hot tub, set in a vinyl-fenced backyard that ensures both peace and privacy. The organized garage system and custom-designed bedroom closets provide ample storage solutions. Ascend the hardwood stairs for a timeless, classic feel that elevates the home’s overall aesthetic. Enjoy the convenience of a water filtration system for fresh, clean water—a thoughtful upgrade. The beautifully landscaped exterior enhances the home’s curb appeal. Nestled in a tranquil neighborhood, this residence combines modern amenities with a refined style, offering the perfect retreat for those who value comfort and detail.
- Type:
- Townhouse
- Sq.Ft.:
- 1,320
- Status:
- Active
- Beds:
- 2
- Year built:
- 2009
- Baths:
- 3.00
- MLS#:
- 2744366
- Subdivision:
- Florence Village Iii Pud Ph 2
ADDITIONAL INFORMATION
Immaculate*NO carpet*Save hundreds/yr on HOA fees compared to the others*Get ready to fall in love with "higher end" everything! Each bdrm has an attached bathroom*Shiny NEW appliances*LVP & Laminate flooring upgrades, Stained Cabinets *Primary & powder room bthrms- marble countertops*HVAC replaced 2019! Washer/Dryer connections upstairs with your bedrooms*5x7 closet*7x5 closet*Open Floorplan*Almost everything is new*Low maintenance living*exterior storage plus HUGE floored attic!! Priced to SELL with these upgrades! *privacy fenced patio*Granite*Marble*LVT*Stainless steel*fresh serene paint colors. Large rooms & closets! Two assigned parking spots*plenty of visitor parking very close by. Just 34 miles to the heart of downtown Nashville and just over 9 miles to the sweet farmer's market on our historic, manicured town square*4.3 miles to two popular grocery stores, new proposed Veterans Park, dining, medical offices, etc.*Very convenient gas station market at edge of neighborhood*
- Type:
- Single Family
- Sq.Ft.:
- 3,300
- Status:
- Active
- Beds:
- 3
- Lot size:
- 1.03 Acres
- Year built:
- 1989
- Baths:
- 3.00
- MLS#:
- 2697890
- Subdivision:
- Deer Crossing
ADDITIONAL INFORMATION
Lovely home on a beautiful oversized lot! Home is permitted for 3 bedrooms w/potential 4th and 5th bedrooms, one possibility could be an in-law suite with a separate entrance upstairs. Home offers freshly painted rooms. Hardwood floors in living room and hallway. Also this home has a covered front and back porch with a side entry covered porch that leads to the upstairs. Backyard is partially fenced with more room for potential on the side of the property. This home has so much potential and zoned TRIPLE STEWARTS CREEK! and NO HOA! Possible 100% financing with an RD loan!
- Type:
- Townhouse
- Sq.Ft.:
- 1,474
- Status:
- Active
- Beds:
- 3
- Year built:
- 2024
- Baths:
- 3.00
- MLS#:
- 2697767
- Subdivision:
- River Landing
ADDITIONAL INFORMATION
READY TO MOVE IN! PLEASE SEE ATTACHED FLYER FOR AMAZING INCENTIVES. LOT 82. D.R. Horton’s Premier Riverfront Community nestled along Stones River and Overall Creek in the heart of Murfreesboro’s new gateway. AMENITIES INCLUDED Canoe/Kayak Launch Points, Expansive Swimming Pool with Amenity Center, Children’s Playground and scenic Walking Trails throughout. Conveniently located at Northwest Broad & Singer Road with direct access to I-24 and 840 assuring fast commuting times and a 30-minute drive to Nashville/BNA Airport. Ascension St. Thomas Medical Center, The Avenue Shopping Center and a plethora of restaurants/grocery stores are all within minutes from River Landing. Medford Townhome with Quartz Countertops in kitchen and bathrooms, Stainless Whirlpool Appliances, Engineered Hardwood Floors and a spacious Primary Suite with large walk-in closet. BEAUTIFUL TREE LINE LOT.
- Type:
- Single Family
- Sq.Ft.:
- 2,504
- Status:
- Active
- Beds:
- 3
- Lot size:
- 0.2 Acres
- Year built:
- 2022
- Baths:
- 3.00
- MLS#:
- 2697487
- Subdivision:
- Hayden Cove Sec 1
ADDITIONAL INFORMATION
Discover this stunning 3-bedroom, 3-bathroom home, complete with an office and a spacious bonus area upstairs, all perfectly positioned on a corner lot. This home is designed for both comfort and versatility, offering plenty of space to live, work, and play. Step inside to an open and airy floor plan, where the living room flows seamlessly into the dining area and kitchen. The kitchen is a chef's dream, featuring modern appliances, ample counter space, and an island that's perfect for meal prep and casual dining. The main floor also includes a dedicated office, ideal for remote work or a quiet study space. The expansive upper level offers both convenience and privacy. It features a large flex space, bedroom, full bathroom and an additional room that could be used as an office or nursery. Situated in a prime location, this home is close to local amenities, schools, and parks. Don't miss the opportunity to make this versatile and beautifully maintained home yours schedule a tour today!
$378,000
4840 Ark Ln Murfreesboro, TN 37128
- Type:
- Single Family
- Sq.Ft.:
- 1,423
- Status:
- Active
- Beds:
- 3
- Lot size:
- 0.23 Acres
- Year built:
- 2007
- Baths:
- 2.00
- MLS#:
- 2756875
- Subdivision:
- Kingdom Ridge Pud Sec 3
ADDITIONAL INFORMATION
Great 3 bdrm/2 bath home on the west side of M'boro in the Kingdom Ridge subdivision! 1423 sqft! 2 car garage! Concrete Dr.! Covered front porch! Zoned bedrooms! Main bedroom has on-suite bath featuring double vanities, double closets, linen closet, and walk in shower! Kitchen offers a new stove & microwave, lots of cabinet space, fridge, & sink window with a great view of the backyard! Good size utility room with pantry/storage closet! New paint! New Carpet! Located close to shopping/restaurants/and I-24!
- Type:
- Townhouse
- Sq.Ft.:
- 3,340
- Status:
- Active
- Beds:
- 3
- Year built:
- 2024
- Baths:
- 4.00
- MLS#:
- 2751325
- Subdivision:
- Hidden River Estates
ADDITIONAL INFORMATION
Queenie Plan - OUR LATEST ADDITION IN HIDDEN RIVER ESTATES AND FIRST OF IT KIND IN MURFREESBORO. THREE DIFFERENT MODELS TO CHOOSE FROM. SQUARE FOOTAGE RANGING FROM 2500+ - 3500+ SQ.FT. WITH 4TH FLOOR ROOFTOP PATIOS, AN ELEVATOR, BREATHTAKING VIEWS, AND HUGE DECKS OFF KITCHEN, WHO NEEDS AN OFFICE WITH A HOME LIKE THIS? HIDDEN RIVER ESTATES INCLUDES AN AMENITY CENTER, 3 POOLS, DIRECT GREENWAY ACCESS, GATED COMMUNITY, AND MUCH MORE. BUILDER IS ALLOWING FULL SELECTION PROCESS INCLUDING A LIGHTING AND APPLIANCE ALLOWANCE SO YOU CAN CUSTOMIZE YOUR HOME THE WAY YOU WANT! Photos are form a neighboring unit.
- Type:
- Townhouse
- Sq.Ft.:
- 2,502
- Status:
- Active
- Beds:
- 3
- Year built:
- 2024
- Baths:
- 4.00
- MLS#:
- 2751267
- Subdivision:
- Hidden River Estates
ADDITIONAL INFORMATION
Rebecca Plan (End Units) - OUR LATEST ADDITION IN HIDDEN RIVER ESTATES AND FIRST OF IT KIND IN MURFREESBORO. THREE DIFFERENT MODELS TO CHOOSE FROM. SQUARE FOOTAGE RANGING FROM 2500+ - 3500+ SQ.FT. WITH 4TH FLOOR ROOFTOP PATIOS, BREATHTAKING VIEWS, AND HUGE DECKS OFF KITCHEN, WHO NEEDS AN OFFICE WITH A HOME LIKE THIS? HIDDEN RIVER ESTATES INCLUDES AN AMENITY CENTER, 3 POOLS, DIRECT GREENWAY ACCESS, GATED COMMUNITY, AND MUCH MORE. BUILDER IS ALLOWING FULL SELECTION PROCESS INCLUDING A LIGHTING AND APPLIANCE ALLOWANCE SO YOU CAN CUSTOMIZE YOUR HOME THE WAY YOU WANT!
- Type:
- Single Family
- Sq.Ft.:
- 2,501
- Status:
- Active
- Beds:
- 4
- Lot size:
- 0.42 Acres
- Year built:
- 1998
- Baths:
- 3.00
- MLS#:
- 2697208
- Subdivision:
- The Hamptons Sec 2
ADDITIONAL INFORMATION
Lovely all-brick home nestled on a spacious corner lot in North Murfreesboro in the beautiful Hamptons! Current renovations include interior paint throughout, kitchen cabinet resurfacing w/ new pulls, some updated lighting, painted deck and more! (Feb. 2024) Eat-in kitchen has tile backsplash, peninsula, stainless steel appliances, and connects to a large, sunny breakfast room. The front entry welcomes you to an open dining / living room combination with a gas fireplace. Large primary bedroom has a high tray ceiling, and the primary bath has double sinks, separate shower, whirlpool tub and walk-in closets. All new energy efficient windows and carpet. (Over $30K in improvements) Architectural shingled roof is only 7 years old. The upstairs is a good-sized bonus room with a half bath and closet which can be used as a 4th bedroom. Cozy back yard includes a patio and spacious wooden deck. Room for additional parking in driveway. No HOA!
- Type:
- Single Family
- Sq.Ft.:
- 2,492
- Status:
- Active
- Beds:
- 4
- Lot size:
- 0.22 Acres
- Year built:
- 2006
- Baths:
- 3.00
- MLS#:
- 2697729
- Subdivision:
- Florence Acres
ADDITIONAL INFORMATION
All brick move-in ready home in a phenomenal location! This home is fully updated with newer LVP flooring, fresh paint, spacious updated kitchen with neutral colors, SS appliances and barstool seating. Large family room w/ cozy fireplace perfect for family gatherings. Large primary suite with updated en-suite w/ soaking tub and walk in closet! Spare bedrooms are spacious. New floors, fresh paint, updated kitchen and baths. Recently replaced roof and HWH. Large corner lot, fenced private yard great for entertaining. Situated on a quiet cul-de-sac road on the NW side of Murfreesboro, just a few minutes to I24 and I840. Sought after Blackman schools. Close to restaurants & shopping. No HOA fees!
- Type:
- Single Family
- Sq.Ft.:
- 2,744
- Status:
- Active
- Beds:
- 5
- Lot size:
- 0.19 Acres
- Year built:
- 2020
- Baths:
- 3.00
- MLS#:
- 2697267
- Subdivision:
- Griffith Park Sec 1
ADDITIONAL INFORMATION
Come see this beautiful 5 bedroom 2 1/2 bath, open floor plan, located in the Griffith Park neighborhood. The gorgeous master suite downstairs is complete with a large bathroom, dual vanities, and walk in closet. The Gourmet kitchen features a gas range, granite countertops, SS appliances and a large pantry. Each of the 4 additional bedrooms (located upstairs) is generously sized with ample closet space, ideal for family, guests or a home office. The stairs open to a large bonus room, perfect for family time or entertaining. There is a fenced back yard and a large patio. The house is also equipped with a smart home security system. This Murfreesboro gem won't last long. Schedule your showing today and see all this beautiful home has to offer.
- Type:
- Townhouse
- Sq.Ft.:
- 1,729
- Status:
- Active
- Beds:
- 3
- Year built:
- 2024
- Baths:
- 2.00
- MLS#:
- 2697669
- Subdivision:
- Hidden River Estates
ADDITIONAL INFORMATION
ONE LEVEL LIVING - ADAMS PLAN - This 2 car garage, Open Floor Plan, is exactly what everyone is looking for in a home. With amenities galore from, kayak launch, access to the GREENWAY, pickleball courts and a workout facility just to name a few, this is the perfect place to be. These units have been requested the most from people in the past and we are finally glad to be building these.
- Type:
- Townhouse
- Sq.Ft.:
- 1,781
- Status:
- Active
- Beds:
- 3
- Year built:
- 2024
- Baths:
- 2.00
- MLS#:
- 2697667
- Subdivision:
- Hidden River Estates
ADDITIONAL INFORMATION
ONE LEVEL LIVING - TAYLOR PLAN - This 2 car garage, Open Floor Plan, is exactly what everyone is looking for in a home. With amenities galore from, kayak launch, access to the GREENWAY, pickleball courts and a workout facility just to name a few, this is the perfect place to be. These units have been requested the most from people in the past and we are finally glad to be building these.
- Type:
- Townhouse
- Sq.Ft.:
- 1,781
- Status:
- Active
- Beds:
- 3
- Year built:
- 2024
- Baths:
- 2.00
- MLS#:
- 2697666
- Subdivision:
- Hidden River Estates
ADDITIONAL INFORMATION
ONE LEVEL LIVING - TAYLOR PLAN - This 2 car garage, Open Floor Plan, is exactly what everyone is looking for in a home. With amenities galore from, kayak launch, access to the GREENWAY, pickleball courts and a workout facility just to name a few, this is the perfect place to be. These units have been requested the most from people in the past and we are finally glad to be building these.
- Type:
- Townhouse
- Sq.Ft.:
- 1,781
- Status:
- Active
- Beds:
- 3
- Year built:
- 2024
- Baths:
- 2.00
- MLS#:
- 2697665
- Subdivision:
- Hidden River Estates
ADDITIONAL INFORMATION
ONE LEVEL LIVING - TAYLOR PLAN - This 2 car garage, Open Floor Plan, is exactly what everyone is looking for in a home. With amenities galore from, kayak launch, access to the GREENWAY, pickleball courts and a workout facility just to name a few, this is the perfect place to be. These units have been requested the most from people in the past and we are finally glad to be building these.
- Type:
- Townhouse
- Sq.Ft.:
- 1,781
- Status:
- Active
- Beds:
- 3
- Year built:
- 2024
- Baths:
- 2.00
- MLS#:
- 2697663
- Subdivision:
- Hidden River Estates
ADDITIONAL INFORMATION
ONE LEVEL LIVING - TAYLOR PLAN - This 2 car garage, Open Floor Plan, is exactly what everyone is looking for in a home. With amenities galore from, kayak launch, access to the GREENWAY, pickleball courts and a workout facility just to name a few, this is the perfect place to be. These units have been requested the most from people in the past and we are finally glad to be building these.
- Type:
- Townhouse
- Sq.Ft.:
- 1,729
- Status:
- Active
- Beds:
- 3
- Year built:
- 2024
- Baths:
- 2.00
- MLS#:
- 2697661
- Subdivision:
- Hidden River Estates
ADDITIONAL INFORMATION
ONE LEVEL LIVING - ADAMS PLAN - This 2 car garage, Open Floor Plan, is exactly what everyone is looking for in a home. With amenities galore from, kayak launch, access to the GREENWAY, pickleball courts and a workout facility just to name a few, this is the perfect place to be. These units have been requested the most from people in the past and we are finally glad to be building these.
- Type:
- Townhouse
- Sq.Ft.:
- 1,781
- Status:
- Active
- Beds:
- 3
- Year built:
- 2024
- Baths:
- 2.00
- MLS#:
- 2697660
- Subdivision:
- Hidden River Estates
ADDITIONAL INFORMATION
ONE LEVEL LIVING - TAYLOR PLAN - This 2 car garage, Open Floor Plan, is exactly what everyone is looking for in a home. With amenities galore from, kayak launch, access to the GREENWAY, pickleball courts and a workout facility just to name a few, this is the perfect place to be. These units have been requested the most from people in the past and we are finally glad to be building these.
- Type:
- Townhouse
- Sq.Ft.:
- 1,729
- Status:
- Active
- Beds:
- 3
- Year built:
- 2024
- Baths:
- 2.00
- MLS#:
- 2697659
- Subdivision:
- Hidden River Estates
ADDITIONAL INFORMATION
ONE LEVEL LIVING - ADAMS PLAN - This 2 car garage, Open Floor Plan, is exactly what everyone is looking for in a home. With amenities galore from, kayak launch, access to the GREENWAY, pickleball courts and a workout facility just to name a few, this is the perfect place to be. These units have been requested the most from people in the past and we are finally glad to be building these.
- Type:
- Townhouse
- Sq.Ft.:
- 1,781
- Status:
- Active
- Beds:
- 3
- Year built:
- 2024
- Baths:
- 2.00
- MLS#:
- 2697658
- Subdivision:
- Hidden River Estates
ADDITIONAL INFORMATION
ONE LEVEL LIVING - TAYLOR PLAN - This 2 car garage, Open Floor Plan, is exactly what everyone is looking for in a home. With amenities galore from, kayak launch, access to the GREENWAY, pickleball courts and a workout facility just to name a few, this is the perfect place to be. These units have been requested the most from people in the past and we are finally glad to be building these.
- Type:
- Townhouse
- Sq.Ft.:
- 1,729
- Status:
- Active
- Beds:
- 3
- Year built:
- 2024
- Baths:
- 2.00
- MLS#:
- 2697656
- Subdivision:
- Hidden River Estates
ADDITIONAL INFORMATION
ONE LEVEL LIVING - ADAMS PLAN - This 2 car garage, Open Floor Plan, is exactly what everyone is looking for in a home. With amenities galore from, kayak launch, access to the GREENWAY, pickleball courts and a workout facility just to name a few, this is the perfect place to be. These units have been requested the most from people in the past and we are finally glad to be building these.
- Type:
- Townhouse
- Sq.Ft.:
- 1,729
- Status:
- Active
- Beds:
- 3
- Year built:
- 2024
- Baths:
- 2.00
- MLS#:
- 2697655
- Subdivision:
- Hidden River Estates
ADDITIONAL INFORMATION
ONE LEVEL LIVING - ADAMS PLAN - This 2 car garage, Open Floor Plan, is exactly what everyone is looking for in a home. With amenities galore from, kayak launch, access to the GREENWAY, pickleball courts and a workout facility just to name a few, this is the perfect place to be. These units have been requested the most from people in the past and we are finally glad to be building these.
- Type:
- Townhouse
- Sq.Ft.:
- 1,781
- Status:
- Active
- Beds:
- 3
- Year built:
- 2024
- Baths:
- 2.00
- MLS#:
- 2697654
- Subdivision:
- Hidden River Estates
ADDITIONAL INFORMATION
ONE LEVEL LIVING - TAYLOR PLAN - This 2 car garage, Open Floor Plan, is exactly what everyone is looking for in a home. With amenities galore from, kayak launch, access to the GREENWAY, pickleball courts and a workout facility just to name a few, this is the perfect place to be. These units have been requested the most from people in the past and we are finally glad to be building these.
Andrea D. Conner, License 344441, Xome Inc., License 262361, [email protected], 844-400-XOME (9663), 751 Highway 121 Bypass, Suite 100, Lewisville, Texas 75067


Listings courtesy of RealTracs MLS as distributed by MLS GRID, based on information submitted to the MLS GRID as of {{last updated}}.. All data is obtained from various sources and may not have been verified by broker or MLS GRID. Supplied Open House Information is subject to change without notice. All information should be independently reviewed and verified for accuracy. Properties may or may not be listed by the office/agent presenting the information. The Digital Millennium Copyright Act of 1998, 17 U.S.C. § 512 (the “DMCA”) provides recourse for copyright owners who believe that material appearing on the Internet infringes their rights under U.S. copyright law. If you believe in good faith that any content or material made available in connection with our website or services infringes your copyright, you (or your agent) may send us a notice requesting that the content or material be removed, or access to it blocked. Notices must be sent in writing by email to [email protected]. The DMCA requires that your notice of alleged copyright infringement include the following information: (1) description of the copyrighted work that is the subject of claimed infringement; (2) description of the alleged infringing content and information sufficient to permit us to locate the content; (3) contact information for you, including your address, telephone number and email address; (4) a statement by you that you have a good faith belief that the content in the manner complained of is not authorized by the copyright owner, or its agent, or by the operation of any law; (5) a statement by you, signed under penalty of perjury, that the information in the notification is accurate and that you have the authority to enforce the copyrights that are claimed to be infringed; and (6) a physical or electronic signature of the copyright owner or a person authorized to act on the copyright owner’s behalf. Failure t
Murfreesboro Real Estate
The median home value in Murfreesboro, TN is $424,900. This is higher than the county median home value of $391,800. The national median home value is $338,100. The average price of homes sold in Murfreesboro, TN is $424,900. Approximately 48% of Murfreesboro homes are owned, compared to 43.08% rented, while 8.93% are vacant. Murfreesboro real estate listings include condos, townhomes, and single family homes for sale. Commercial properties are also available. If you see a property you’re interested in, contact a Murfreesboro real estate agent to arrange a tour today!
Murfreesboro, Tennessee has a population of 148,970. Murfreesboro is more family-centric than the surrounding county with 35.3% of the households containing married families with children. The county average for households married with children is 34.98%.
The median household income in Murfreesboro, Tennessee is $66,984. The median household income for the surrounding county is $72,985 compared to the national median of $69,021. The median age of people living in Murfreesboro is 30.9 years.
Murfreesboro Weather
The average high temperature in July is 89.3 degrees, with an average low temperature in January of 25.3 degrees. The average rainfall is approximately 53.5 inches per year, with 4.1 inches of snow per year.
