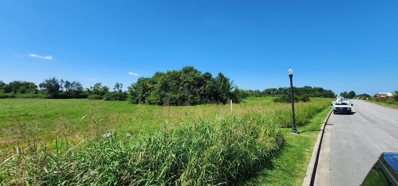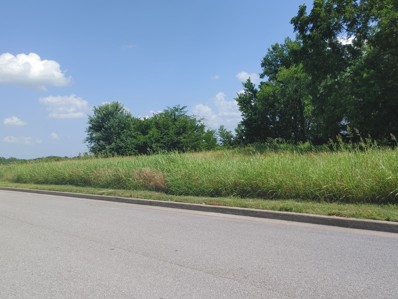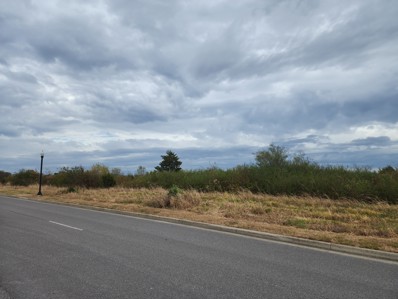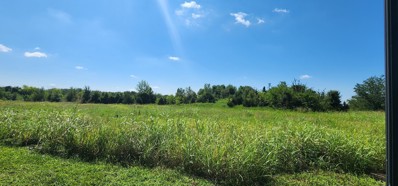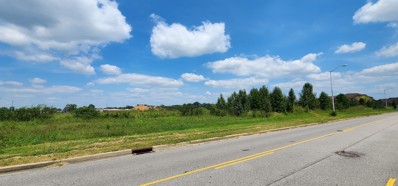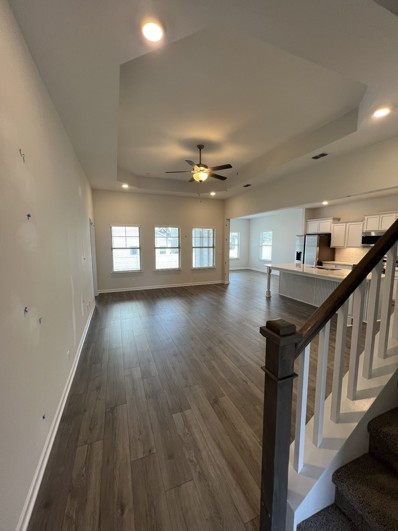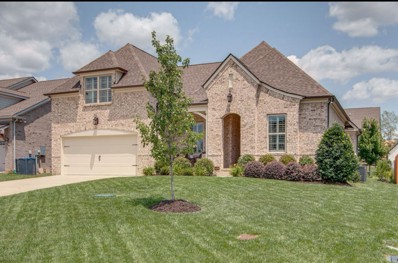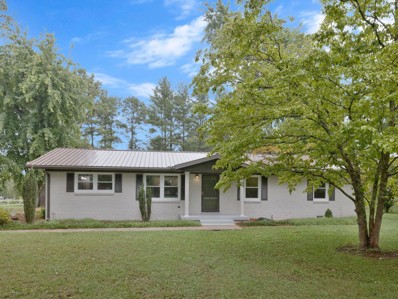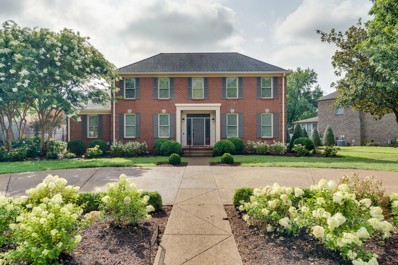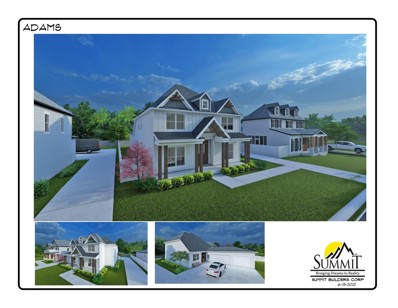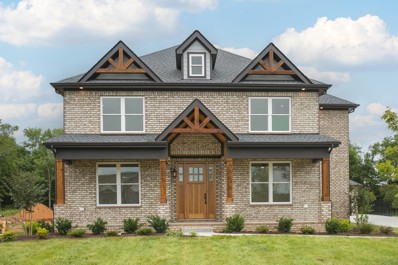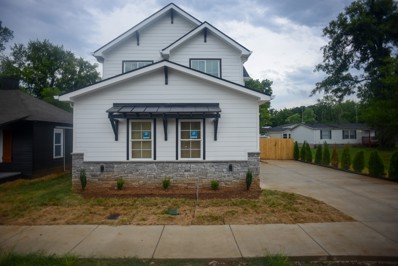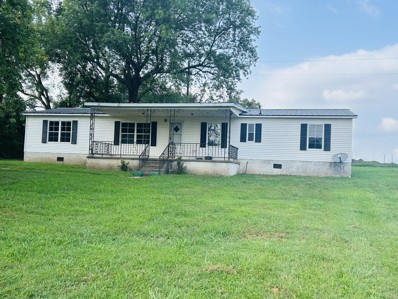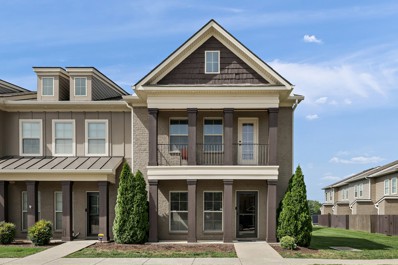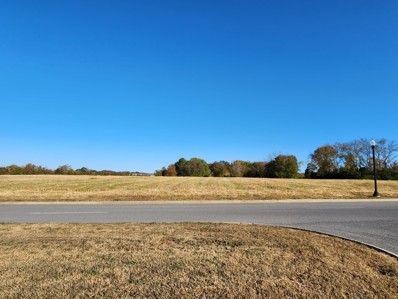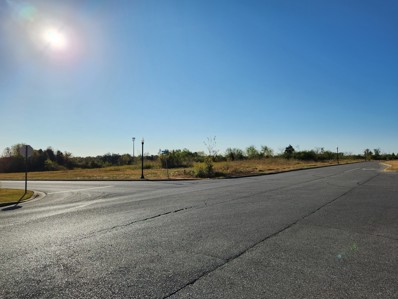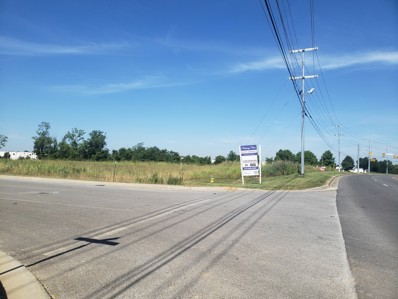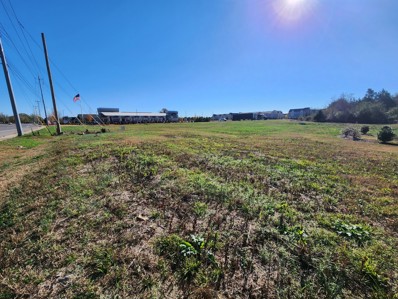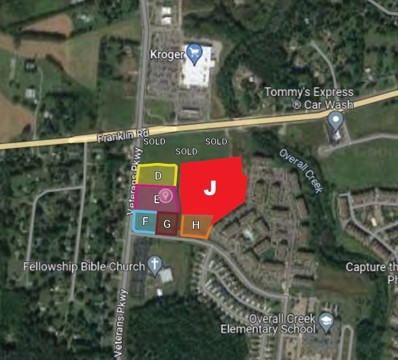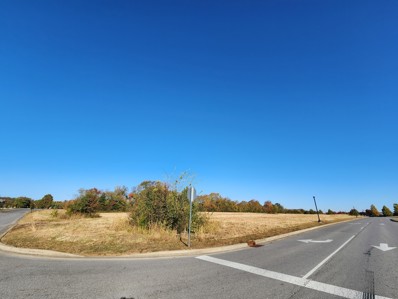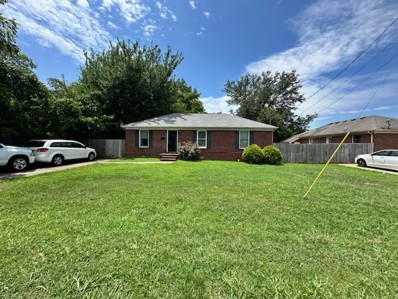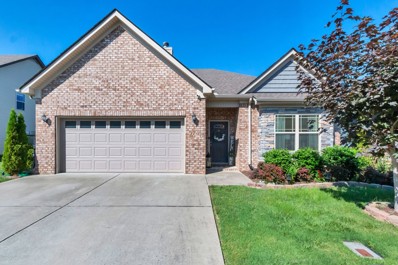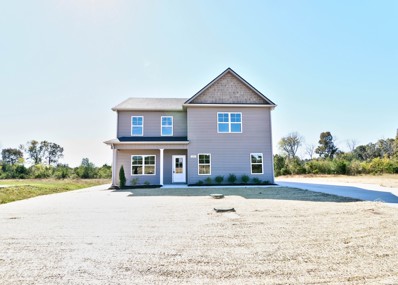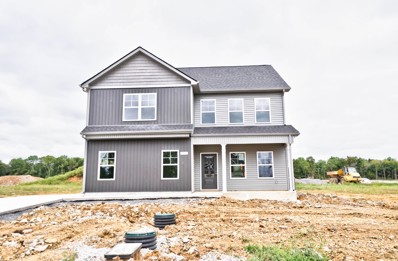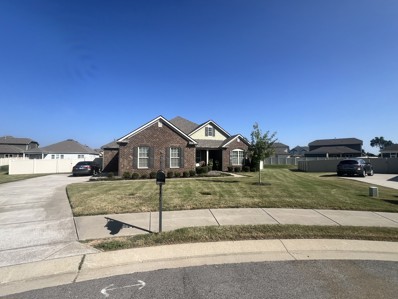Murfreesboro TN Homes for Rent
$1,393,920
0 Victory Station Way Murfreesboro, TN 37129
- Type:
- Other
- Sq.Ft.:
- 87,120
- Status:
- Active
- Beds:
- n/a
- Lot size:
- 2 Acres
- Baths:
- MLS#:
- 2696497
ADDITIONAL INFORMATION
Property is part of a PUD and the permitted uses chart is in media section. Additional properties for sale/lease. Listing agent is related to the seller.
$4,219,875
0 Victory Station Way Murfreesboro, TN 37128
- Type:
- Other
- Sq.Ft.:
- 217,800
- Status:
- Active
- Beds:
- n/a
- Lot size:
- 6.25 Acres
- Baths:
- MLS#:
- 2696495
ADDITIONAL INFORMATION
Listing agent is related to seller. Uses are in media section. Additional properties for sale/lease.
$1,393,920
0 Victory Station Way Murfreesboro, TN 37128
- Type:
- Other
- Sq.Ft.:
- 87,120
- Status:
- Active
- Beds:
- n/a
- Lot size:
- 2 Acres
- Baths:
- MLS#:
- 2696494
ADDITIONAL INFORMATION
Property is part of a PUD and the permitted uses chart is in media section. Additional properties for sale/lease. Listing agent is related to the seller.
$19,209,960
0 Victory Station Way Murfreesboro, TN 37129
- Type:
- Other
- Sq.Ft.:
- 137,214
- Status:
- Active
- Beds:
- n/a
- Lot size:
- 31.5 Acres
- Baths:
- MLS#:
- 2696493
ADDITIONAL INFORMATION
Property is part of a PUD and the permitted uses chart is in media section. Additional properties for sale/lease. Listing agent is related to the seller.
- Type:
- Other
- Sq.Ft.:
- 33,236
- Status:
- Active
- Beds:
- n/a
- Lot size:
- 0.76 Acres
- Baths:
- MLS#:
- 2696492
ADDITIONAL INFORMATION
Agent is an immediate relative of seller.
- Type:
- Single Family
- Sq.Ft.:
- 2,151
- Status:
- Active
- Beds:
- 3
- Lot size:
- 0.14 Acres
- Year built:
- 2024
- Baths:
- 3.00
- MLS#:
- 2690793
- Subdivision:
- Salem Landing
ADDITIONAL INFORMATION
Plan (2151 DEF) Stunning home with 3 bedrooms on one level with 2 baths... head upstairs to find a LARGE bonus room over the garage + a full bath for a total of 3-full baths. Modern but cozy open concept floorplan featuring quartz kitchen countertops, large island, ceramic tile backsplash as well as under kitchen cabinet lights. This beautiful home also comes with a covered back porch to enjoy the outdoors. HUGE INCENTIVE: *Limited time $99 Special* -$99 Closing Costs and contract deposit!! *$99 Closing Costs promotion includes payment of insurance for one year, property tax escrows, origination fees, and discount points as allowed. *Must use preferred lender. There are more available homes and lots available for building your dream home
Open House:
Sunday, 12/1 1:00-3:00PM
- Type:
- Single Family
- Sq.Ft.:
- 2,703
- Status:
- Active
- Beds:
- 4
- Lot size:
- 0.19 Acres
- Year built:
- 2018
- Baths:
- 3.00
- MLS#:
- 2686287
- Subdivision:
- South Haven Sec 1 Ph 2
ADDITIONAL INFORMATION
Welcome to this stunning all-brick Hadley Plan, perfectly designed for modern living with 3 of the 4 spacious bedrooms conveniently located on the main level. The gourmet kitchen is a chef’s dream, featuring a 5-burner gas range, ample counter space, and an extended dining area that’s perfect for entertaining. Throughout the home, you’ll find elegant crown molding, adding a touch of luxury to every room. Step outside to enjoy the professionally designed landscaping, irrigation system, and custom exterior lighting, creating a serene and beautiful outdoor retreat. The garage has been upgraded with epoxy floors and custom cabinets—ideal for extra storage and organization. Plus, the home boasts a brand-new roof, upgraded closet build-outs for maximum storage, and so many more custom touches (see the attached list of upgrades). This home offers a perfect blend of style, function, and convenience—truly a must-see! Don’t miss your chance to own this move-in-ready gem!
$550,000
2307 Irby Ln Murfreesboro, TN 37127
- Type:
- Single Family
- Sq.Ft.:
- 2,063
- Status:
- Active
- Beds:
- 4
- Lot size:
- 1.12 Acres
- Year built:
- 1963
- Baths:
- 3.00
- MLS#:
- 2687802
ADDITIONAL INFORMATION
Charming all-brick home on 1.12 acres in the highly sought-after area of Murfreesboro. This one-level ranch is move-in ready and completely renovated top to bottom, with a spacious primary suite on one end with full bath and double vanities, and 3 additional bedrooms on the other. One of those has an ensuite, full bath as a second primary suite, perfect for a roommate or in-law suite. Stunning floors throughout, a fully remodeled kitchen with expansive granite counters and stainless steel appliances, all open to the large breakfast and living room. The laundry room is complete with a new stackable washer/dryer and new water heater. Enjoy a cozy evening in the den or a quiet morning on the screened-in porch or brick patio. Additional office/bonus room has separate entrance perfect for an at home business. Upgraded mechanicals, new windows and a metal roof all provide worry free living and low maintenance. The large, flat, mature tree-lined property provides privacy while still being conveniently located to all the city has to offer with no city taxes and no HOA. Excellent income potential for investors.
- Type:
- Single Family
- Sq.Ft.:
- 4,015
- Status:
- Active
- Beds:
- 4
- Lot size:
- 0.87 Acres
- Year built:
- 1981
- Baths:
- 5.00
- MLS#:
- 2687136
- Subdivision:
- Greenbrier
ADDITIONAL INFORMATION
Great Price for 4 bedrooms, 4 baths and 1 half bath home within walking distance to MTSU and Downtown Murfreesboro, an easy driving distance to choice schools and conveniences. Magazine-worthy Architectural Antique elements and custom-built cabinetry throughout the house. Private main bedroom and en suite bath are on the 1st floor. The secondary bedrooms and 2 full baths are upstairs. Expansive great room and dining area features reclaimed ceiling beams and wide plank floors,"work of art" stained glass, solid wood doors and ceiling chandeliers. Just off of the great room is the kitchen and sunroom with access to the grilling deck, private covered patio and park-like backyard (complete with a fire pit). Family entrance is a separate space with individual lockers, extra storage cabinets and a full bath is just steps away. Professional landscaping with lighting and irrigation, plus a well for watering. One-of-a-Kind home in a quaint and quiet neighborhood.
- Type:
- Single Family
- Sq.Ft.:
- 2,846
- Status:
- Active
- Beds:
- 4
- Lot size:
- 0.36 Acres
- Year built:
- 2024
- Baths:
- 3.00
- MLS#:
- 2686523
- Subdivision:
- Parkside At Hidden River
ADDITIONAL INFORMATION
PRESALE LOT ONLY, TO BE BUILT. This home has 4 bedrooms Open Floor Plan! This home has all of the upgrades that you would expect. Parkside at Hidden River subdivision is in a convenient location. Currently this is a LOT YOU CAN BUILD THIS PLAN ON THIS HOME IS A TO BE BUILT.
- Type:
- Single Family
- Sq.Ft.:
- 2,930
- Status:
- Active
- Beds:
- 4
- Lot size:
- 0.36 Acres
- Year built:
- 2024
- Baths:
- 3.00
- MLS#:
- 2686521
- Subdivision:
- Parkside At Hidden River
ADDITIONAL INFORMATION
PRESALE LOT ONLY, TO BE BUILT The beautiful Adams plan. This home has 4 bedrooms (all good sized with 2 up and 2 down) with 3 bathrooms. This home also has a separate study/office, a good sized bonus room, covered back porch and a large 3 car garage. This home has all of the upgrades that you would expect. Parkside at Hidden River subdivision is in a convenient location. Currently this is a LOT YOU CAN BUILD THIS PLAN ON THIS HOME IS A TO BE BUILT. If you can't reach me, call my partner 615.482.3522 Caprice Warner
- Type:
- Single Family
- Sq.Ft.:
- 1,566
- Status:
- Active
- Beds:
- 3
- Lot size:
- 0.15 Acres
- Year built:
- 2024
- Baths:
- 3.00
- MLS#:
- 2686431
- Subdivision:
- Downtown Murfreesboro District
ADDITIONAL INFORMATION
Stunning custom home located directly across from a picturesque park—no HOA! This beautifully upgraded property boasts a private, fenced-in yard, offering the perfect blend of serenity and security. Conveniently situated near the Murfreesboro Police Department and just minutes from downtown Murfreesboro, this home provides both comfort and prime location.
- Type:
- Mobile Home
- Sq.Ft.:
- 1,716
- Status:
- Active
- Beds:
- 4
- Lot size:
- 0.46 Acres
- Year built:
- 1989
- Baths:
- 2.00
- MLS#:
- 2688796
ADDITIONAL INFORMATION
This 4-bedroom, 2-bathroom home located on Compton Road is adjacent to the brand new Arbors at Compton community. The property is an excellent opportunity for first-time homebuyers or investors looking for a great deal in a fantastic location. Enjoy living so close to all of Murfreesboro’s amenities with no subdivision and no HOA’s. The spacious layout includes a formal living area, den, good sized bedrooms, and a functional kitchen complete with a stove, refrigerator, and microwave. Outside you'll enjoy having a large front yard with mature trees. The property includes a well house/storm shelter as well as a storage shed. Will need some TLC.
- Type:
- Townhouse
- Sq.Ft.:
- 1,838
- Status:
- Active
- Beds:
- 3
- Year built:
- 2016
- Baths:
- 3.00
- MLS#:
- 2686940
- Subdivision:
- Generals Run Units 12
ADDITIONAL INFORMATION
Welcome to this stunning end-unit townhome located in a prestigious gated community. Just down the road from the VA and shopping center and minutes from MTSU. As you step inside, you'll be greeted by an inviting open floor plan that seamlessly connects the front living room, kitchen, and a convenient office nook. The modern kitchen is equipped with Energy Star appliances, ensuring both efficiency and style. The living space extends outdoors to a private patio, perfect for relaxing or entertaining. This home offers the ideal blend of comfort and functionality, all within a secure and well-maintained neighborhood.
$2,768,238
0 Swanholme Dr Murfreesboro, TN 37128
- Type:
- Other
- Sq.Ft.:
- 178,596
- Status:
- Active
- Beds:
- n/a
- Lot size:
- 4.1 Acres
- Baths:
- MLS#:
- 2686975
ADDITIONAL INFORMATION
Parcel R is approx. 4.1 acres, located within Victory Station PUD with specific permitted uses. Lot R can be combined with neighboring lots.
$1,393,920
0 Victory Station Way Murfreesboro, TN 37128
- Type:
- Other
- Sq.Ft.:
- 87,120
- Status:
- Active
- Beds:
- n/a
- Lot size:
- 2 Acres
- Baths:
- MLS#:
- 2686974
ADDITIONAL INFORMATION
2nd tier corner lot, approx 2 acres, not platted, and can be combined with neighboring lots. Property located within Victory Station PUD with specific permitted uses. Lots that front HWY 96 near N2a are under contract or have recently closed, bringing retail, restaurants, etc.
- Type:
- Other
- Sq.Ft.:
- 43,560
- Status:
- Active
- Beds:
- n/a
- Lot size:
- 1 Acres
- Baths:
- MLS#:
- 2686970
ADDITIONAL INFORMATION
Property located within Parkway Place PID with specific permitted uses. Several lots available (next to amazon Fulfillment on Joe B Jackson). Plenty of road frontage and quick access to I-24.
$1,391,198
0 Franklin Rd Murfreesboro, TN 37128
- Type:
- Other
- Sq.Ft.:
- 76,230
- Status:
- Active
- Beds:
- n/a
- Lot size:
- 1.75 Acres
- Baths:
- MLS#:
- 2686969
ADDITIONAL INFORMATION
Located in Kingdom Ridge- Lot E, in front of Arbor Brooke Apartments and Kingdom Ridge single family homes. Fronts HWY 96/ Franklin Rd. next to Tommy's Express Car Wash. Easy access to Kroger, Retail, Restaurants, Medical, 840, etc. Lot acreage is approximate.
$6,046,041
0 Veterans Pkwy Murfreesboro, TN 37128
- Type:
- Other
- Sq.Ft.:
- 335,848
- Status:
- Active
- Beds:
- n/a
- Lot size:
- 7.71 Acres
- Baths:
- MLS#:
- 2686968
ADDITIONAL INFORMATION
Lot J (now platted as Lot 7) is 7.71 acres within Kingdom Crest. This prime commercial corner is located at the intersection of Veterans Pkwy and HWY 96, just south of Kroger grocery and within 1 mile of 840. Newly developed retail/ restaurants front HWY 96, with Circle K under construction on the corner.
$5,157,504
0 Battalion Murfreesboro, TN 37128
- Type:
- Other
- Sq.Ft.:
- 322,344
- Status:
- Active
- Beds:
- n/a
- Lot size:
- 7.4 Acres
- Baths:
- MLS#:
- 2686973
ADDITIONAL INFORMATION
Parcel K is approx. 7.4 acres. Property located just past Speedway service station on Battalion near Publix, retail, restaurants, etc. Property is within Victory Station PUD with specific permitted uses.
- Type:
- Single Family
- Sq.Ft.:
- 1,102
- Status:
- Active
- Beds:
- 3
- Lot size:
- 0.19 Acres
- Year built:
- 1998
- Baths:
- 2.00
- MLS#:
- 2690408
- Subdivision:
- Kingwood Hgts Resub
ADDITIONAL INFORMATION
Great all brick house with privacy fence. All appliances are new and about a month old and the fridge will convey. Roof is approximately 2 years old, HVAC is less than 4 year. The inside floor plan is very open with all LVP flooring throughout except bathrooms. Seller is offering $5000 in closing costs with accepted offer. House is close to shopping areas and great schools.
- Type:
- Single Family
- Sq.Ft.:
- 1,619
- Status:
- Active
- Beds:
- 3
- Lot size:
- 0.16 Acres
- Year built:
- 2017
- Baths:
- 2.00
- MLS#:
- 2684266
- Subdivision:
- Saint Andrews Place
ADDITIONAL INFORMATION
This charming one-level home boasts all the comforts you desire, featuring 3 bedrooms, 2 bathrooms, a fenced-in backyard, and an extended, screened-in back patio—perfect for relaxation and privacy. Step into the well-appointed kitchen, complete with modern appliances, ample counter space, and plenty of storage options. Conveniently located in Murfreesboro, this home offers easy access to shopping, dining, parks, and top-rated schools, ensuring you'll have everything you need within reach. Contact me now to learn more and schedule a showing. The seller is offering up to $10,000.00 towards closing costs.
$429,900
626 Vrabel Rd Murfreesboro, TN 37130
Open House:
Saturday, 11/30 2:00-4:00PM
- Type:
- Single Family
- Sq.Ft.:
- 2,133
- Status:
- Active
- Beds:
- 3
- Lot size:
- 0.35 Acres
- Year built:
- 2024
- Baths:
- 3.00
- MLS#:
- 2751620
- Subdivision:
- Thompson Downs
ADDITIONAL INFORMATION
1% OF LOAN AMOUNT CREDIT TO CLOSING + $5K FLEX DOLLARS W/ PREFERRED LENDER. The Ansley plan sits on over a third acre lot! Features include an open concept on the main level with granite & stainless steel appliances in the eat-in kitchen . Upstairs you will find all your bedrooms and spacious family room. The primary BR includes a walk-in closet & bath w/ dbl vanities. This home backs up to a treeline, has county taxes only and 100% financing available.
$424,900
707 Vrabel Rd Murfreesboro, TN 37130
Open House:
Saturday, 11/30 2:00-4:00PM
- Type:
- Single Family
- Sq.Ft.:
- 2,072
- Status:
- Active
- Beds:
- 4
- Lot size:
- 0.34 Acres
- Year built:
- 2024
- Baths:
- 3.00
- MLS#:
- 2708830
- Subdivision:
- Thompson Downs
ADDITIONAL INFORMATION
1% OF LOAN AMOUNT CREDIT TO CLOSING + $5K FLEX DOLLARS W/ PREFERRED LENDER.The 4BR Windsor plan in a brand new section! Features include an open concept on the main level with granite & stainless steel appliances in the eat-in kitchen. Upstairs you will find all your bedrooms including your large primary with tray ceiling, walk-in closet & primary bath w/ dbl vanities. Side entry garage-County taxes only.
- Type:
- Single Family
- Sq.Ft.:
- 2,364
- Status:
- Active
- Beds:
- 4
- Lot size:
- 0.36 Acres
- Year built:
- 2019
- Baths:
- 2.00
- MLS#:
- 2695073
- Subdivision:
- Westlawn Sec 4 Ph 2
ADDITIONAL INFORMATION
Welcome to this exquisite single-level home in the Westlawn Subdivision. The community is thoughtfully designed, offering 1 mile of walking trails and a refreshing pool for summer enjoyment. The "Charlotte Plan" features over 2,300 square feet of living space, including 4 bedrooms, 2 bathrooms, and a 3-car garage. Elegance abounds with hardwood floors in the main areas and an open layout. The kitchen is a chef's delight, complete with a gas cooktop, double oven, and a spacious 7-foot island. With surround sound throughout, an enclosed patio, and a privacy fence, this home is ideal for entertaining family and friends. Don't miss the chance to see this captivating property today!
Andrea D. Conner, License 344441, Xome Inc., License 262361, [email protected], 844-400-XOME (9663), 751 Highway 121 Bypass, Suite 100, Lewisville, Texas 75067


Listings courtesy of RealTracs MLS as distributed by MLS GRID, based on information submitted to the MLS GRID as of {{last updated}}.. All data is obtained from various sources and may not have been verified by broker or MLS GRID. Supplied Open House Information is subject to change without notice. All information should be independently reviewed and verified for accuracy. Properties may or may not be listed by the office/agent presenting the information. The Digital Millennium Copyright Act of 1998, 17 U.S.C. § 512 (the “DMCA”) provides recourse for copyright owners who believe that material appearing on the Internet infringes their rights under U.S. copyright law. If you believe in good faith that any content or material made available in connection with our website or services infringes your copyright, you (or your agent) may send us a notice requesting that the content or material be removed, or access to it blocked. Notices must be sent in writing by email to [email protected]. The DMCA requires that your notice of alleged copyright infringement include the following information: (1) description of the copyrighted work that is the subject of claimed infringement; (2) description of the alleged infringing content and information sufficient to permit us to locate the content; (3) contact information for you, including your address, telephone number and email address; (4) a statement by you that you have a good faith belief that the content in the manner complained of is not authorized by the copyright owner, or its agent, or by the operation of any law; (5) a statement by you, signed under penalty of perjury, that the information in the notification is accurate and that you have the authority to enforce the copyrights that are claimed to be infringed; and (6) a physical or electronic signature of the copyright owner or a person authorized to act on the copyright owner’s behalf. Failure t
Murfreesboro Real Estate
The median home value in Murfreesboro, TN is $429,900. This is higher than the county median home value of $391,800. The national median home value is $338,100. The average price of homes sold in Murfreesboro, TN is $429,900. Approximately 48% of Murfreesboro homes are owned, compared to 43.08% rented, while 8.93% are vacant. Murfreesboro real estate listings include condos, townhomes, and single family homes for sale. Commercial properties are also available. If you see a property you’re interested in, contact a Murfreesboro real estate agent to arrange a tour today!
Murfreesboro, Tennessee has a population of 148,970. Murfreesboro is more family-centric than the surrounding county with 35.3% of the households containing married families with children. The county average for households married with children is 34.98%.
The median household income in Murfreesboro, Tennessee is $66,984. The median household income for the surrounding county is $72,985 compared to the national median of $69,021. The median age of people living in Murfreesboro is 30.9 years.
Murfreesboro Weather
The average high temperature in July is 89.3 degrees, with an average low temperature in January of 25.3 degrees. The average rainfall is approximately 53.5 inches per year, with 4.1 inches of snow per year.
