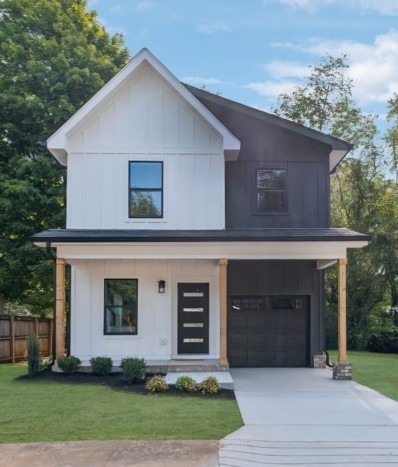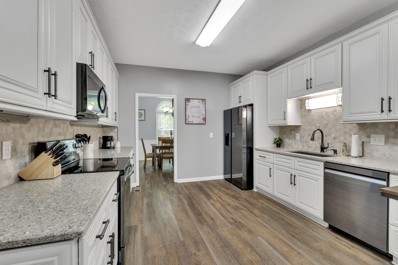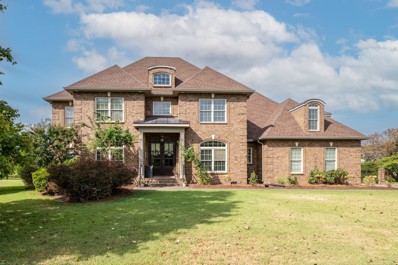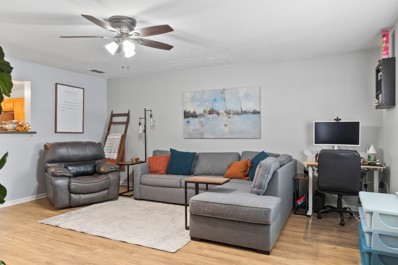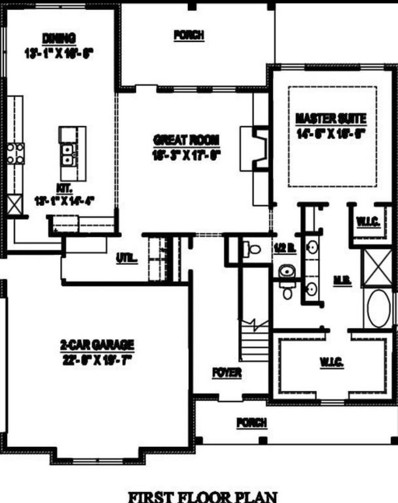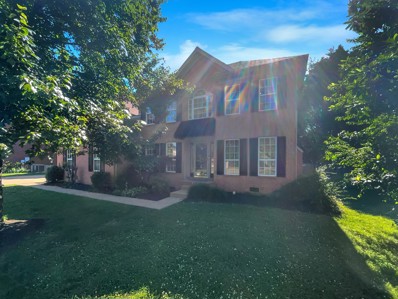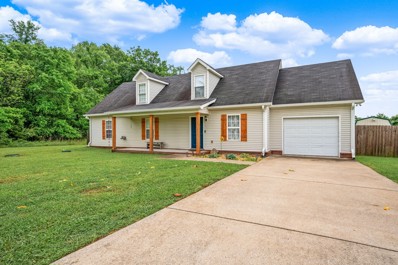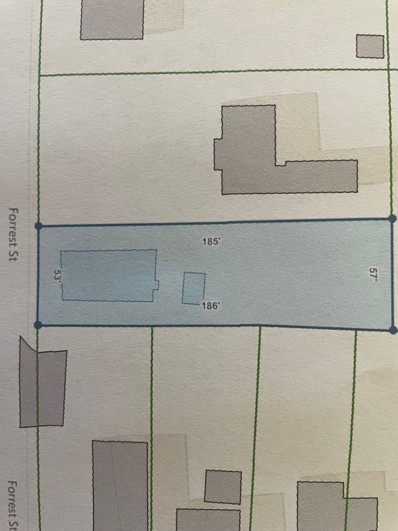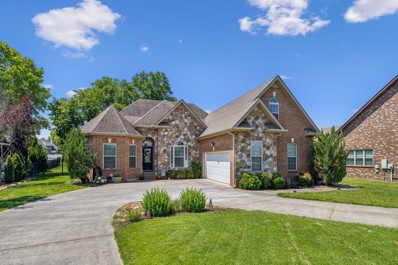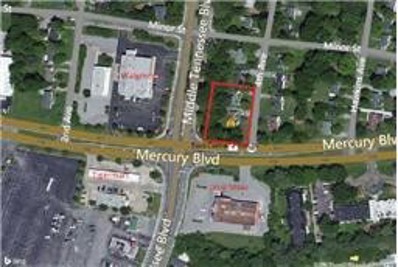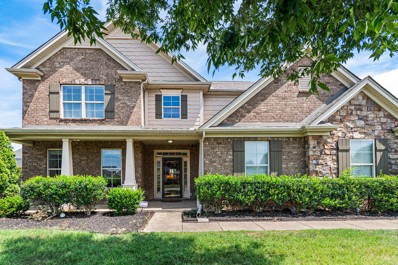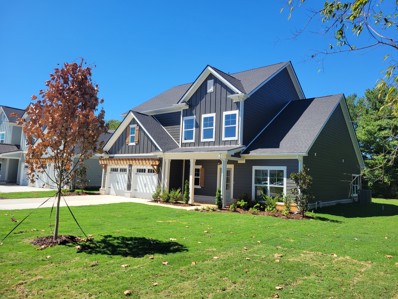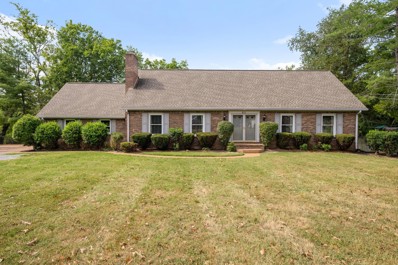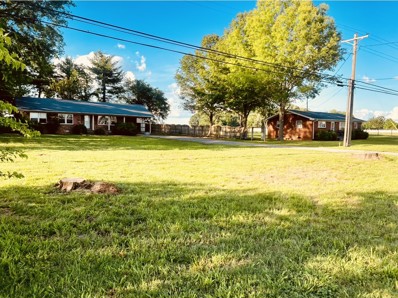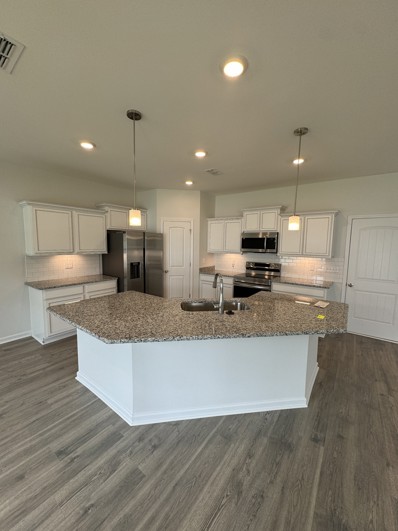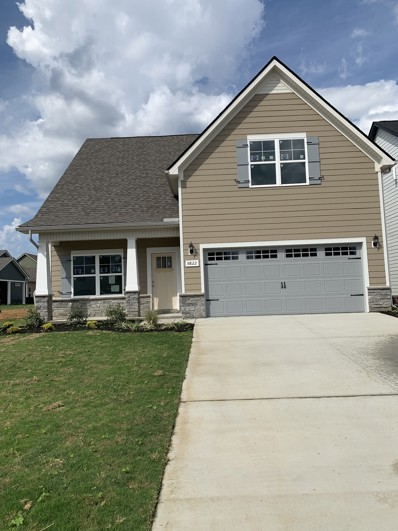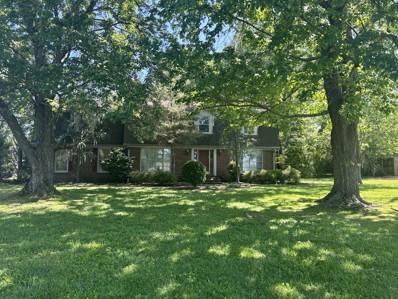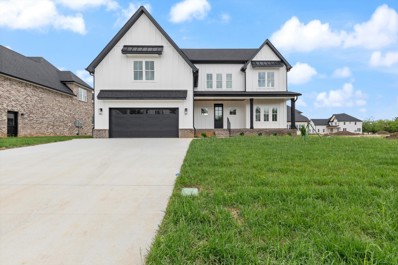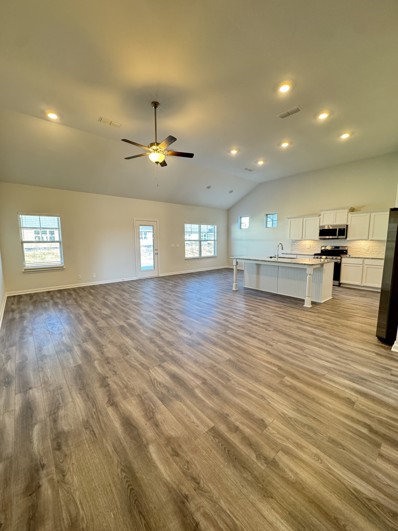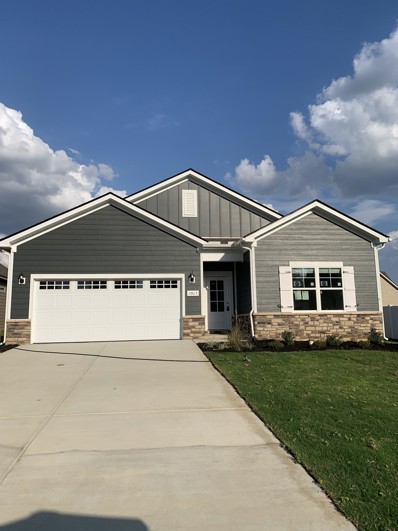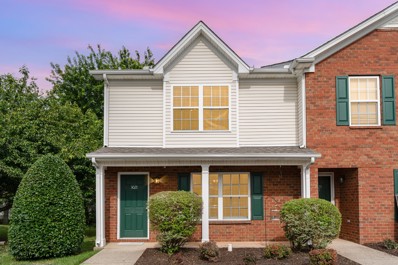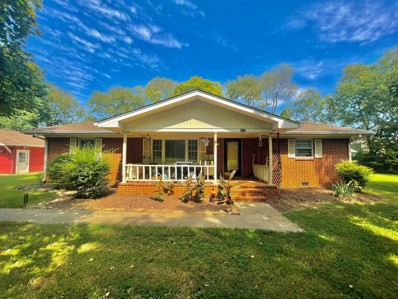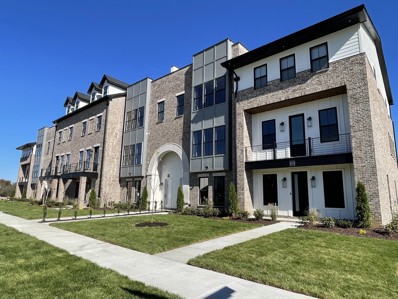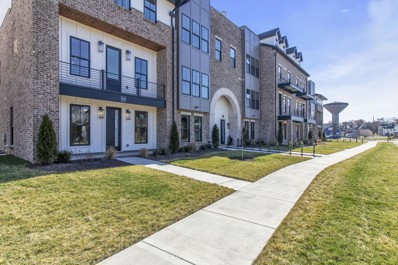Murfreesboro TN Homes for Rent
- Type:
- Single Family
- Sq.Ft.:
- 1,300
- Status:
- Active
- Beds:
- 3
- Lot size:
- 0.18 Acres
- Year built:
- 2024
- Baths:
- 3.00
- MLS#:
- 2670474
- Subdivision:
- Bilbro Add Annex
ADDITIONAL INFORMATION
Builder is offering a variety of incentive for buyer's on this charming New Construction buyer's may use insensitives in a variety of ways from closing to points and even downpayment assistance with preferred lender if you qualify . Here you will discover an inviting open concept layout seamlessly integrating the living room, dining area, and kitchen, with natural light. The kitchen boasts stainless steel appliances and exquisite countertops. Upstairs, enjoy privacy with three well-zoned bedrooms, including a spacious master suite complete with a delightful master bath. A well-sized bathroom serves the two additional bedrooms. Don't miss out on this perfect blend of comfort and style!
- Type:
- Single Family
- Sq.Ft.:
- 2,808
- Status:
- Active
- Beds:
- 3
- Lot size:
- 0.3 Acres
- Year built:
- 1996
- Baths:
- 2.00
- MLS#:
- 2670110
- Subdivision:
- Thompson Square
ADDITIONAL INFORMATION
Contracted buyer must sell to purchase!*Continue to show!*Rare opportunity to live in Thompson Square*Brand new water heater & HVAC unit on main level*So many updates in the past 4 years: total kitchen renovation (2021) with Samsung black stainless appliances all remaining / quartz counters / tile backsplash, primary suite bathroom with extra-long marble counter and two sinks renovated '23, hall bathroom renovated '24, LVP flooring throughout the entire home '21, almost every room in the house has been painted a neutral color, new swimming pool '21*GE washer & dryer remain '21, built-in shelving and hanging storage racks in the garage*Refrigerator and freezer in the garage do not remain*Giant bonus room 32' long*All one-level living except the bonus room*3 separate living spaces*Separate laundry room*Large walk-in floored attic storage*All closets are over-sized*Rocking chair covered front porch*Huge covered rear patio overlooks flat back yard
- Type:
- Single Family
- Sq.Ft.:
- 3,833
- Status:
- Active
- Beds:
- 4
- Lot size:
- 0.46 Acres
- Year built:
- 2006
- Baths:
- 4.00
- MLS#:
- 2669979
- Subdivision:
- Valley View
ADDITIONAL INFORMATION
Custom home with a private outdoor oasis! Entertain on the huge covered patio (custom remote-controlled screens) around the wood-burning fireplace or private pool surrounded by mature landscaping! Inside you'll find soaring ceiling, custom wood work, and beautiful floors as you enter through the wood doors. The owners suite is large and tucked away on the first floor. Upstairs there's lots of closet space, storage, large rooms and a fantastic bonus area! Neighborhood is convenient to shopping, restaurants, and schoools, but still in the county (no city taxes). Check out design ideas for interior and exterior updates in Media section.
- Type:
- Townhouse
- Sq.Ft.:
- 1,260
- Status:
- Active
- Beds:
- 2
- Year built:
- 2002
- Baths:
- 3.00
- MLS#:
- 2668637
- Subdivision:
- The Cottages At Indian Park Ph 1
ADDITIONAL INFORMATION
Fantastic end unit with a charming covered front porch. HOA maintains the roof, landscaping, fence, and exterior. Conveniently situated near 1-24, shopping, and delectable restaurants, this home offers a cozy living room, spacious kitchen, and convenient half bath on the first floor. New Mohawk RevWood flooring downstairs, new paint, light fixtures, and faucets in all 3 bathrooms. New sink in the powder room. New screen doors in front and back door with built in retractable screen. New kitchen light fixtures, and ceiling fan in guest bedroom. (Ring doorbell can convey.) Great investment property! The 2nd floor has two primary bedrooms with their own bathrooms. Renting IS permitted and MTSU is just 15 minutes away. Seller offering a 2 year CINCH Home Warranty. 3rd Party Inspection was done 9-23-24 and available to see upon request.
- Type:
- Single Family
- Sq.Ft.:
- 3,094
- Status:
- Active
- Beds:
- 5
- Lot size:
- 0.36 Acres
- Year built:
- 2022
- Baths:
- 4.00
- MLS#:
- 2668494
- Subdivision:
- Cascade Falls Sec 6
ADDITIONAL INFORMATION
Built in 2022 and nestled in one of Murfreesboro's best kept secrets, Cascade Falls, this inviting home offers a perfect blend of comfort and convenience. The expansive residence boasts a large walk-in pantry, 2-car garage, spacious walk-in attic, two HVAC systems, a media room, and five bedrooms, one being a teen suite that includes a walk-in closet and bathroom. Situated on a desirable lot on a quiet street, you'll feel like you are on a family retreat while you relish in the serene surroundings and incredible views. Enjoy the luxury of being minutes away from golf courses, lakes, incredible schools, and amazing restaurants, as well as Interstate 840, ensuring easy access for commuters! **Please note the owner is a licensed real estate agent.**
- Type:
- Single Family
- Sq.Ft.:
- 3,139
- Status:
- Active
- Beds:
- 5
- Lot size:
- 0.28 Acres
- Year built:
- 1998
- Baths:
- 3.00
- MLS#:
- 2667442
- Subdivision:
- Amber Glen Sec 3 Ph 1
ADDITIONAL INFORMATION
Welcome to your dream home! This inviting space features a fantastic deck overlooking a fenced backyard, perfect for enjoying peaceful moments. Inside, you'll find a cozy living area with a beautiful fireplace, creating a warm atmosphere. The kitchen boasts sleek stainless steel appliances for both style and practicality. In the primary bedroom, a spacious walk-in closet offers plenty of storage. The primary bathroom features double sinks and a separate tub and shower for added convenience. With fresh interior paint and partial flooring replacement, this home is ready for your personal touch. Experience the tranquility of suburban living in this charming property. Don't miss out on making it yours!This home has been virtually staged to illustrate its potential. Seller may consider buyer concessions if made in an offer.
- Type:
- Single Family
- Sq.Ft.:
- 2,259
- Status:
- Active
- Beds:
- 4
- Lot size:
- 0.37 Acres
- Year built:
- 2001
- Baths:
- 3.00
- MLS#:
- 2667160
- Subdivision:
- Riverwalk Sec 2 Ph 2
ADDITIONAL INFORMATION
Seller is Motivated! Welcome HOME! This charming 4-bedroom, 3-full bath residence comes with large bonus room, new HVAC unit for upstairs living space and pre-installed ring camera system. The pantry has had custom shelving installed and lots of closet space throughout the home! Sought-after area and excellent schools. This home offers a perfect combination of comfort and convenience and is nestled at the end of a peaceful cul-de-sac. The spacious kitchen and dining area are ideal for family gatherings. Retreat to the master suite, complete with its own private bath. The additional bedrooms are spacious and offer flexibility for your lifestyle. Outside, a large fenced-in yard awaits, providing a safe space for kids and pets to play. Don't miss out on the opportunity to make this your forever home. Schedule a showing today!
- Type:
- Single Family
- Sq.Ft.:
- 1,100
- Status:
- Active
- Beds:
- 2
- Lot size:
- 0.23 Acres
- Year built:
- 1932
- Baths:
- 1.00
- MLS#:
- 2667863
- Subdivision:
- N/a
ADDITIONAL INFORMATION
CM-R zoning permits residential/Multi family in addition to clinics/offices for health related uses, senior care home, assisted living, adult day care, mental health facility, beauty/barber shop, flower/plant store, optical dispensary, and more. Offices with a residential living area is permitted within city guidelines. The district is designed to permit development, expansion and modernization of clinics, medical laboratories and medical offices. Multi family residential is permitted under certain conditions. Use chart from the Murfreesboro zoning ordinance is in the documents section of listing.
Open House:
Saturday, 11/30 2:00-4:00PM
- Type:
- Single Family
- Sq.Ft.:
- 3,042
- Status:
- Active
- Beds:
- 4
- Lot size:
- 0.35 Acres
- Year built:
- 2014
- Baths:
- 3.00
- MLS#:
- 2668663
- Subdivision:
- The Woodlands Of Southern Meadows
ADDITIONAL INFORMATION
Welcome to your dream home! This stunning property boasts exquisite tray ceilings, recessed lighting, and fresh paint throughout. The elegant crown molding, even above the windows, adds a touch of sophistication. Enjoy a brand-new fridge in the kitchen, which features beautiful granite countertops and wood floors in shared spaces. This property four spacious bedrooms- 3 of which come with walk-in closets, and the primary bathroom has been remodeled to include a luxurious whirlpool tub, double vanities, and a walk-in closet. Relax by the gas fireplace in the cozy living area, or step out onto the screened patio. The beautifully landscaped yard features a firepit, perfect for gatherings. You will find tile in all wet areas and plush carpet in the bedrooms. Don't miss out on this incredible opportunity!
$798,800
514 4th Ave Murfreesboro, TN 37130
- Type:
- Mixed Use
- Sq.Ft.:
- 2,200
- Status:
- Active
- Beds:
- n/a
- Lot size:
- 0.72 Acres
- Year built:
- 1947
- Baths:
- MLS#:
- 2665827
ADDITIONAL INFORMATION
CORNER OF MIDDLE TENNESSEE AND MERCURY BLVD. WALGREENS, TIGERMART, RITE AID ON OTHER 3 CORNERS. DAILY TRAFFIC COUNT OF 24,000. POSSIBLE .72 ACRE LOT, 2 HOUSES ARE CURRENTLY LEASED. All 4 homes can be bought! Private Remarks: 2 LOTS WITH HOUSES ON THEM. ONE OF THE BEST CORNERS IN MURFREESBORO. CITY LOT IS INCLUDED IN THE .72 ACRE. CORNER LOTS MEASURE APPROX. 20,000 SF. Located in the Opportunity Zone!
- Type:
- Single Family
- Sq.Ft.:
- 3,516
- Status:
- Active
- Beds:
- 4
- Lot size:
- 0.29 Acres
- Year built:
- 2013
- Baths:
- 4.00
- MLS#:
- 2669088
- Subdivision:
- Liberty Valley Sec 3
ADDITIONAL INFORMATION
PRICE REDUCTION! Beautiful 3,500+ SqFt Brick and Stone Home! Located in the highly sought-after Liberty Valley neighborhood, zoned for acclaimed Siegel Schools, this residence offers 4 spacious bedrooms, 3.5 bathrooms, and an open floor plan perfect for everyday living and entertaining. The kitchen features ample granite countertops, elegant dining and breakfast rooms. Main floor master suite and laundry provide added convenience. The second floor features a secondary master suite, two generous bedrooms and a bonus room. Outdoor entertaining is a breeze on the back patio. A 2-car garage and expansive driveway parking complete the package. Community amenities include a pool, club-house, underground utilities, and events, making this an exceptional opportunity!
- Type:
- Single Family
- Sq.Ft.:
- 3,127
- Status:
- Active
- Beds:
- 5
- Year built:
- 2024
- Baths:
- 4.00
- MLS#:
- 2664557
- Subdivision:
- Shelton Square
ADDITIONAL INFORMATION
HIS PRICE INCLUDES MANY UNIQUE CUSTOM UPGRADES! Excellent Jamestown floor plan built by Paran Homes. BRIGHT kitchen> Homecrest-style kitchen with a huge island. Featuring upgraded cabinets>glass inserts> Hardwoods / Laminate and tile. OPEN florpln>Primary Bed suite on Main, 5BRMS, with a desirable bonus, upstairs. Quartz countertops kitchen and all baths/house. Covered BCK porch WITH FIREPLACE>THIS HOME HAS IT ALL on a Level backyard. Shelton Square has a RESORT pool/clubhouse/dog park/sidewalks/trails. Mins to shops and award-winning schools. All photos are examples only, verify selections! Up to $5,000 towards closing costs!
- Type:
- Single Family
- Sq.Ft.:
- 2,659
- Status:
- Active
- Beds:
- 3
- Lot size:
- 1.34 Acres
- Year built:
- 1984
- Baths:
- 4.00
- MLS#:
- 2663181
- Subdivision:
- Shenandoah
ADDITIONAL INFORMATION
. Let's get you in this home by Halloween! Come see this Riverfront dream unlike anything else in town! Situated on 1.34 acres and featuring over 180 ft of river frontage, an elevated composite deck, fenced in area and a screened in patio. This extremely well-built home is the perfect place to relax and enjoy time with your friends and family. This stretch of river is home to tons of wildlife, even having regular visits from a family of otters! Home features large rooms with great views of the river from the kitchen and dining room. Oversized 2 car garage, large walk-in attic and a covered area in the rear provides plenty of space for storage. Seller will pay first year of Flood Insurance.
$1,600,000
414 W Thompson Ln Murfreesboro, TN 37129
- Type:
- Land
- Sq.Ft.:
- n/a
- Status:
- Active
- Beds:
- n/a
- Lot size:
- 0.47 Acres
- Baths:
- MLS#:
- 2676904
ADDITIONAL INFORMATION
Location! Location! Location!. Property is located directly across from Siegel High School. This property will also include 404 W Thompson Lane which is next to 414. Endless opportunities with this property!! Please see private remarks for further details.
- Type:
- Single Family
- Sq.Ft.:
- 2,128
- Status:
- Active
- Beds:
- 3
- Year built:
- 2024
- Baths:
- 3.00
- MLS#:
- 2662042
- Subdivision:
- Salem Landing
ADDITIONAL INFORMATION
Plan (2125 DEF) Stunning home with FREE PRIVACY FENCE 3 bedrooms UP and 2.5 baths. Entire first floor w/ laminate flooring. Modern cozy open concept floorplan featuring quartz kitchen countertops with oversized island, ceramic tile backsplash as well as under kitchen cabinet lights. This beautiful home also comes with a covered back porch to enjoy the outdoors. HUGE INCENTIVE: *Limited time $99 Special* -$99 Closing Costs and contract deposit!! *$99 Closing Costs promotion includes payment of insurance for one year, property tax escrows, origination fees, and discount points as allowed. *Must use preferred lender. There are more available homes and lots available for building your dream home
- Type:
- Single Family
- Sq.Ft.:
- 2,002
- Status:
- Active
- Beds:
- 3
- Year built:
- 2024
- Baths:
- 3.00
- MLS#:
- 2661448
- Subdivision:
- Salem Landing
ADDITIONAL INFORMATION
Plan (1989 Elevation DEF) This beautiful home has Laminate flooring on great rm, kitchen, dining area, and powder rm. Quartz kitchen countertops, staggered height cabinets with crown molding, tile kitchen backsplash, and under cabinet lighting. LARGE walk in closets in all 3 bedrooms. Primary Bathroom features 5 ft. Tiled Shower. Limited Time Special- $99 Contract deposit, and $99 Closing Costs using preferred lender. ALL kitchen appliances included... yes, even the refrigerator! *$99 Closing Costs promotion includes payment of insurance for one year, property tax escrows, origination fees, and discount points as allowed. *Must use preferred lender. There are more available homes and lots available for building your dream home!
- Type:
- Single Family
- Sq.Ft.:
- 4,297
- Status:
- Active
- Beds:
- 6
- Lot size:
- 1.1 Acres
- Year built:
- 1977
- Baths:
- 5.00
- MLS#:
- 2661261
- Subdivision:
- Toddington Hts Sec I
ADDITIONAL INFORMATION
Great home on acre plus lot on a highly desirable street. Home has 6 bedrooms, along with 3 full baths and 2 half baths. Den, Dining Room, Bonus, and Formal Living Room all included. Backyard includes a patio, swing set, and completely fenced in. SELLING AS IS WHERE IS. All pertinent information, including but not limited to Restrictions, Lot Lines, Lot Size, Square Footage, and Schools, is to be verified by the buyer or buyer's agent.
- Type:
- Single Family
- Sq.Ft.:
- 3,595
- Status:
- Active
- Beds:
- 4
- Lot size:
- 0.23 Acres
- Year built:
- 2024
- Baths:
- 4.00
- MLS#:
- 2661303
- Subdivision:
- Salem Corner
ADDITIONAL INFORMATION
Brand new Excel Builders plan with lots of bells and whistles! Open great room with custom bookcases, accent walls in secondary bedrooms, huge hidden cabinet door pantry with wood shelves, wet bar in the bonus room and much much more! Located in a very desirable area! COME CHECK IT OUT TODAY!
- Type:
- Single Family
- Sq.Ft.:
- 1,610
- Status:
- Active
- Beds:
- 3
- Year built:
- 2024
- Baths:
- 2.00
- MLS#:
- 2660911
- Subdivision:
- Salem Landing
ADDITIONAL INFORMATION
Plan (1610 DEF) Stunning single story modern home with open concept layout, quartz kitchen countertops with a large island, durable Laminate flooring throughout the great room, kitchen and dining area. It has 3 bedrooms and 2 full baths and a laundry room. ALL kitchen appliances included!! Stove, microwave, dishwasher AND refrigerator... PLUS builder incentives available! $99 Promotion -$99 Closing Costs and contract deposit!! *$99 Closing Costs promotion includes payment of insurance for one year, property tax escrows, origination fees, and discount points as allowed. *Must use preferred lender. There are more available homes and lots available for building your dream home!
- Type:
- Single Family
- Sq.Ft.:
- 1,705
- Status:
- Active
- Beds:
- 4
- Year built:
- 2024
- Baths:
- 2.00
- MLS#:
- 2660895
- Subdivision:
- Salem Landing
ADDITIONAL INFORMATION
Plan (1705 Elevation DEF) New Construction beautiful one level home. This home features open concept layout with 4 bedrooms and 2 baths modern style kitchen and designer selections, lots of natural light and ALL kitchen appliances included!! Stove, microwave, dishwasher AND refrigerator... PLUS builder incentives available! $99 Promotion -$99 Closing Costs and contract deposit!! *$99 Closing Costs promotion includes payment of insurance for one year, property tax escrows, origination fees, and discount points as allowed. *Must use preferred lender.
- Type:
- Townhouse
- Sq.Ft.:
- 1,280
- Status:
- Active
- Beds:
- 2
- Year built:
- 2004
- Baths:
- 3.00
- MLS#:
- 2662024
- Subdivision:
- Barfield Commons Ph 1
ADDITIONAL INFORMATION
*Seller is offering $3,000 buyer incentive. PRIME LOCATION!! For this well-maintained end unit Townhome. It is conveniently close to I-24 with plenty of shopping and restaurants. It backs up to a tree line with a privacy fenced patio that's perfect for that early morning cup of coffee. Home has a nice open floor plan great for entertaining guest. Home has 2 BR, 2.5 BA with wood flooring throughout the first floor. Stainless steel refrigerator stays. BRAND NEW HVAC system!! Just installed in May 2024 with a 10yr. warranty and a smart thermostat. Great home for first time homebuyers or that investment property you have been looking to purchase. Look no further 3021 London View Dr can be yours!
- Type:
- Single Family
- Sq.Ft.:
- 2,140
- Status:
- Active
- Beds:
- 3
- Lot size:
- 0.86 Acres
- Year built:
- 1965
- Baths:
- 3.00
- MLS#:
- 2762778
- Subdivision:
- Amos B Gruber Resub
ADDITIONAL INFORMATION
Commercial potential or income producing rental property. Property includes separate mother-in-law suite with its own kitchen, laundry, and private access. A locked door divides the other side of the house including: kitchen, living area, 2 bedrooms, and 1.5 baths. Huge 2 car garage, additional storage shed, and lots of space for parking. This property is located on the county/city line. City planning has allowed this property and two others beside of it to be potentially rezoned commercial. There is a commercial property directly across the street. So much potential here in the Blackman Community...almost an acre! Agent is related to seller.
- Type:
- Townhouse
- Sq.Ft.:
- 3,340
- Status:
- Active
- Beds:
- 3
- Year built:
- 2024
- Baths:
- 3.00
- MLS#:
- 2677433
- Subdivision:
- Hidden River Estates
ADDITIONAL INFORMATION
Queenie Plan - OUR LATEST ADDITION IN HIDDEN RIVER ESTATES AND FIRST OF IT KIND IN MURFREESBORO. THREE DIFFERENT MODELS TO CHOOSE FROM. SQUARE FOOTAGE RANGING FROM 2500+ - 3500+ SQ.FT. WITH 4TH FLOOR ROOFTOP PATIOS, AN ELEVATOR, BREATHTAKING VIEWS, AND HUGE DECKS OFF KITCHEN, WHO NEEDS AN OFFICE WITH A HOME LIKE THIS? HIDDEN RIVER ESTATES INCLUDES AN AMENITY CENTER, 3 POOLS, DIRECT GREENWAY ACCESS, GATED COMMUNITY, AND MUCH MORE. BUILDER IS ALLOWING FULL SELECTION PROCESS INCLUDING A LIGHTING AND APPLIANCE ALLOWANCE SO YOU CAN CUSTOMIZE YOUR HOME THE WAY YOU WANT! Photos are form a neighboring unit.
- Type:
- Townhouse
- Sq.Ft.:
- 2,502
- Status:
- Active
- Beds:
- 3
- Year built:
- 2024
- Baths:
- 4.00
- MLS#:
- 2677381
- Subdivision:
- Hidden River Estates
ADDITIONAL INFORMATION
Rebecca Plan (End Units) - OUR LATEST ADDITION IN HIDDEN RIVER ESTATES AND FIRST OF IT KIND IN MURFREESBORO. THREE DIFFERENT MODELS TO CHOOSE FROM. SQUARE FOOTAGE RANGING FROM 2500+ - 3500+ SQ.FT. WITH 4TH FLOOR ROOFTOP PATIOS, BREATHTAKING VIEWS, AND HUGE DECKS OFF KITCHEN, WHO NEEDS AN OFFICE WITH A HOME LIKE THIS? HIDDEN RIVER ESTATES INCLUDES AN AMENITY CENTER, 3 POOLS, DIRECT GREENWAY ACCESS, GATED COMMUNITY, AND MUCH MORE. BUILDER IS ALLOWING FULL SELECTION PROCESS INCLUDING A LIGHTING AND APPLIANCE ALLOWANCE SO YOU CAN CUSTOMIZE YOUR HOME THE WAY YOU WANT!
- Type:
- Townhouse
- Sq.Ft.:
- 1,729
- Status:
- Active
- Beds:
- 3
- Year built:
- 2024
- Baths:
- 2.00
- MLS#:
- 2687680
- Subdivision:
- Hidden River Estates
ADDITIONAL INFORMATION
ONE LEVEL LIVING - ADAMS PLAN - This 2 car garage, Open Floor Plan, is exactly what everyone is looking for in a home. With amenities galore from, kayak launch, access to the GREENWAY, pickleball courts and a workout facility just to name a few, this is the perfect place to be. These units have been requested the most from people in the past and we are finally glad to be building these.
Andrea D. Conner, License 344441, Xome Inc., License 262361, [email protected], 844-400-XOME (9663), 751 Highway 121 Bypass, Suite 100, Lewisville, Texas 75067


Listings courtesy of RealTracs MLS as distributed by MLS GRID, based on information submitted to the MLS GRID as of {{last updated}}.. All data is obtained from various sources and may not have been verified by broker or MLS GRID. Supplied Open House Information is subject to change without notice. All information should be independently reviewed and verified for accuracy. Properties may or may not be listed by the office/agent presenting the information. The Digital Millennium Copyright Act of 1998, 17 U.S.C. § 512 (the “DMCA”) provides recourse for copyright owners who believe that material appearing on the Internet infringes their rights under U.S. copyright law. If you believe in good faith that any content or material made available in connection with our website or services infringes your copyright, you (or your agent) may send us a notice requesting that the content or material be removed, or access to it blocked. Notices must be sent in writing by email to [email protected]. The DMCA requires that your notice of alleged copyright infringement include the following information: (1) description of the copyrighted work that is the subject of claimed infringement; (2) description of the alleged infringing content and information sufficient to permit us to locate the content; (3) contact information for you, including your address, telephone number and email address; (4) a statement by you that you have a good faith belief that the content in the manner complained of is not authorized by the copyright owner, or its agent, or by the operation of any law; (5) a statement by you, signed under penalty of perjury, that the information in the notification is accurate and that you have the authority to enforce the copyrights that are claimed to be infringed; and (6) a physical or electronic signature of the copyright owner or a person authorized to act on the copyright owner’s behalf. Failure t
Murfreesboro Real Estate
The median home value in Murfreesboro, TN is $429,900. This is higher than the county median home value of $391,800. The national median home value is $338,100. The average price of homes sold in Murfreesboro, TN is $429,900. Approximately 48% of Murfreesboro homes are owned, compared to 43.08% rented, while 8.93% are vacant. Murfreesboro real estate listings include condos, townhomes, and single family homes for sale. Commercial properties are also available. If you see a property you’re interested in, contact a Murfreesboro real estate agent to arrange a tour today!
Murfreesboro, Tennessee has a population of 148,970. Murfreesboro is more family-centric than the surrounding county with 35.3% of the households containing married families with children. The county average for households married with children is 34.98%.
The median household income in Murfreesboro, Tennessee is $66,984. The median household income for the surrounding county is $72,985 compared to the national median of $69,021. The median age of people living in Murfreesboro is 30.9 years.
Murfreesboro Weather
The average high temperature in July is 89.3 degrees, with an average low temperature in January of 25.3 degrees. The average rainfall is approximately 53.5 inches per year, with 4.1 inches of snow per year.
