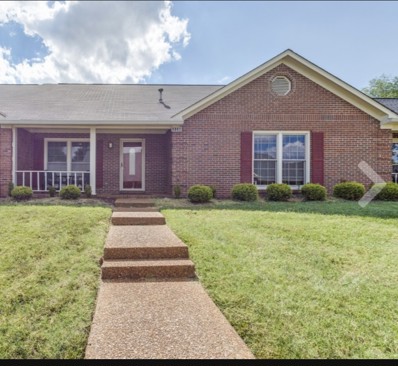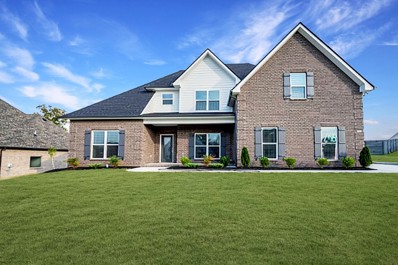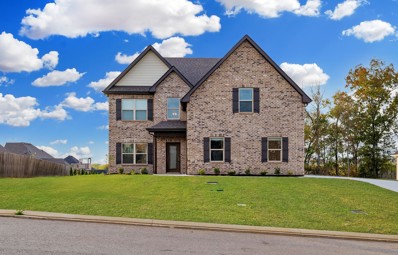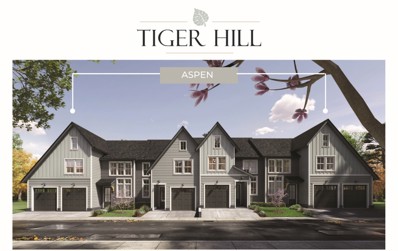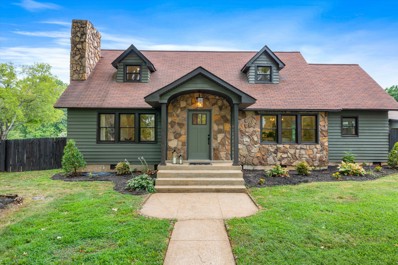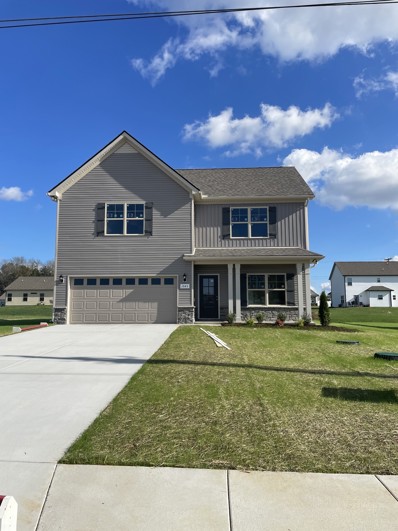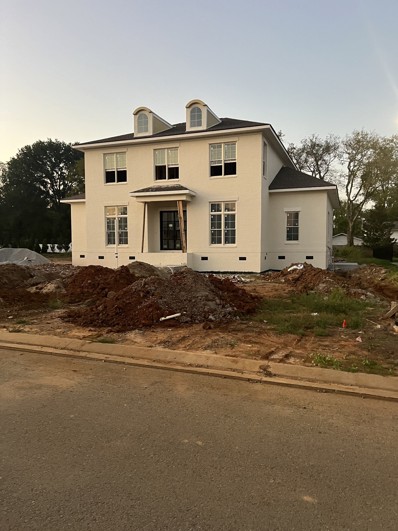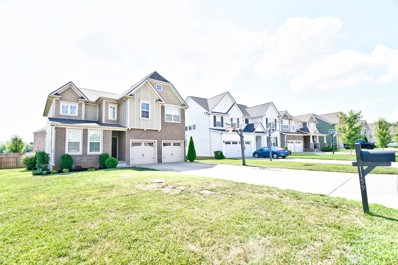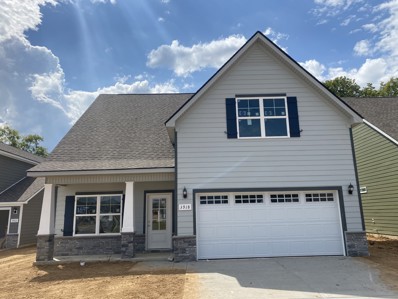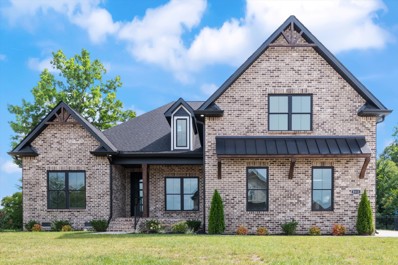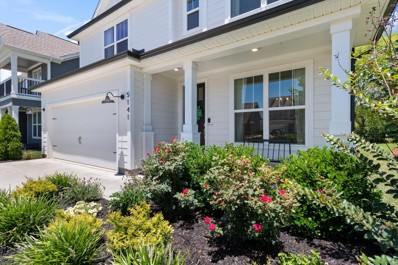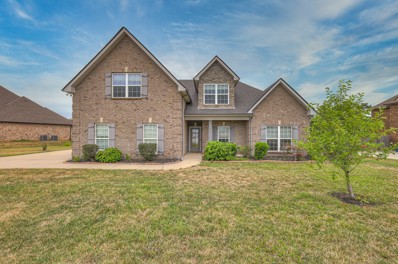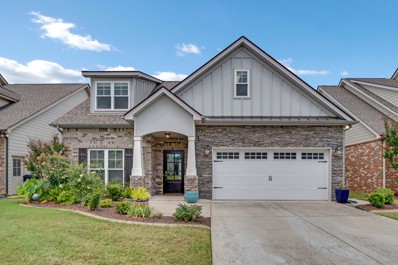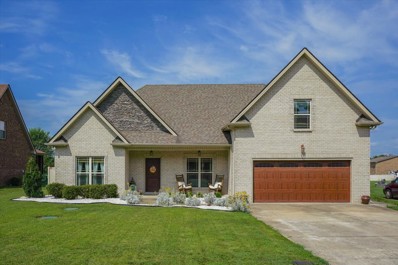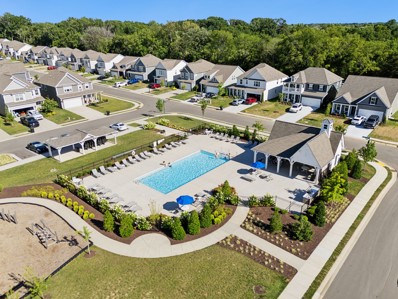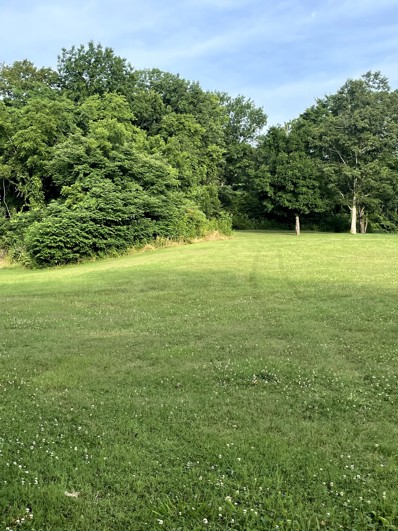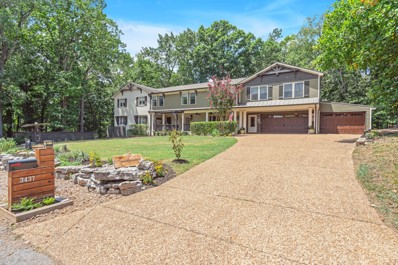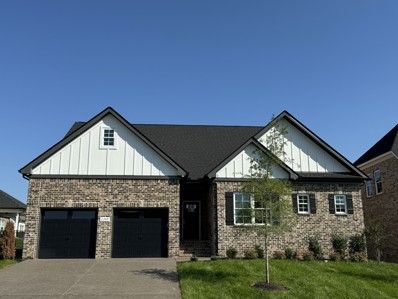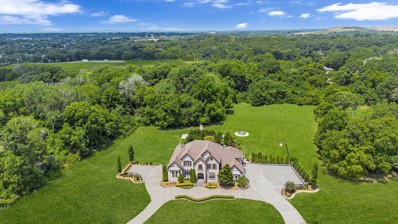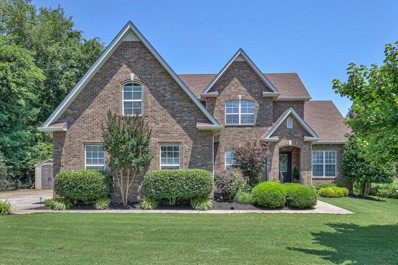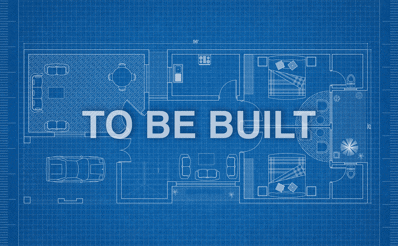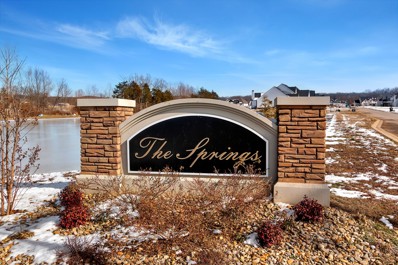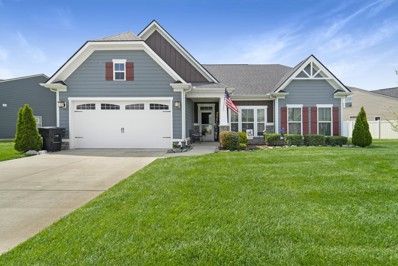Murfreesboro TN Homes for Rent
$1,049,900
401 E Main St Murfreesboro, TN 37130
- Type:
- Single Family
- Sq.Ft.:
- 4,029
- Status:
- Active
- Beds:
- 4
- Year built:
- 1905
- Baths:
- 4.00
- MLS#:
- 2678048
- Subdivision:
- Downtown
ADDITIONAL INFORMATION
Downtown Living at its best! Enjoy the rocking chair front porch as you enjoy friends and neighbors walking by. Shopping and market is a short walk downtown. As you enter this beautifully renovated home you will be met with the warmth of the refinished hardwood floors throughout. Lovely living room that adorns a large bay window which is perfect for your Christmas tree. Also, there is a comfy den across the hall. The dining room is fabulous for entertaining and adjoins the beautifully appointed kitchen, off the kitchen is a laundry room with many cabinets, counters and pantry. This home has 2 primary bedrooms, one up and one down both with ensuite baths with the finest accessories. Upstairs has a wonderful reading area at the top of the steps plus 3 additional bedrooms and a total of 2 baths. Study up surrounded by windows. There are 2 stairways. In the back you have a patio perfect for your gatherings. A 3 car carport with storage with a separate entrance and stairway.
- Type:
- Townhouse
- Sq.Ft.:
- 1,459
- Status:
- Active
- Beds:
- 2
- Lot size:
- 0.01 Acres
- Year built:
- 1990
- Baths:
- 2.00
- MLS#:
- 2678787
- Subdivision:
- River Chase Phase 7
ADDITIONAL INFORMATION
This charming 2-bedroom, 2-bathroom townhouse offers a welcoming living experience. The spacious living room, featuring a gas fireplace, creates the perfect ambiance for cozy evenings. The eat-in kitchen is fully equipped with all appliances, and there's an adjacent formal dining room for special gatherings. The primary bedroom suite is a true retreat, with a luxurious walk-in shower and a spacious walk-in closet. Outside, enjoy a private, fenced backyard with a patio, ideal for relaxing outdoors. The home also includes a 2-car carport, additional storage space, new windows, and a new central heating and air system. Residents also have access to a well-maintained swimming pool, cared for by the HOA. This community is known for its beautifully kept grounds and exclusivity, with no renters or investors allowed. Please note, this is not part of the 55+ community section.
- Type:
- Single Family
- Sq.Ft.:
- 2,858
- Status:
- Active
- Beds:
- 4
- Lot size:
- 0.35 Acres
- Year built:
- 2024
- Baths:
- 4.00
- MLS#:
- 2677356
- Subdivision:
- Cascade Falls Sec 7
ADDITIONAL INFORMATION
The Triton Plan. All Brick, Open With A Large Living Room Area, Fireplace, 4 Bedrooms, 3.5 Baths, Bedroom Upstairs Has a Suite With A Bath. House Features Foyer, Custom Cabinets and Granite In The Kitchen & Baths, Hardwood Floors Throughout The Main & Stairs, Carpet In BDs, Sep Vanities, Tiled Shower in Primary Bath, Tile In Wet Areas, Dining & Breakfast Rooms, Nice Sized Bonus Room, & A Covered Patio.
- Type:
- Single Family
- Sq.Ft.:
- 2,800
- Status:
- Active
- Beds:
- 4
- Lot size:
- 0.59 Acres
- Year built:
- 2024
- Baths:
- 4.00
- MLS#:
- 2677352
- Subdivision:
- Cascade Falls Sec 7
ADDITIONAL INFORMATION
Welcome To 1207 Sycamore Leaf Way! This All Brick Home In Murfreesboro, TN Offers 4 Bedrooms, 3.5 Baths, And An Inviting Living Area. The Modern Kitchen Features High-Quality Appliances And A Breakfast Bar/Island. Downstairs, You'll Find A Luxurious Primary Bedroom With An Ensuite Bathroom. Custom Cabinets, Granite In The Kitchen & Baths. Hardwood Floors Throughout The Main & Stairs, Tiled Shower In Primary Bath, Tile In Wet Areas, Dining/Breakfast Area. Upstairs, Comes With Three Additional Well-Sized Bedrooms, Two Full Baths. One Bedroom Comes With It’s Own Full Bath. Upstairs Also Includes A Nice Sized Bonus Room. The Attached Two-Car Garage Provides Convenience. Located Near Amenities And Excellent Schools, This Home Is A Must-See! This Home Provides Easy Access To I-840, Restaurants, Lakes, Golf Courses & More.
- Type:
- Single Family
- Sq.Ft.:
- 1,866
- Status:
- Active
- Beds:
- 3
- Year built:
- 2024
- Baths:
- 3.00
- MLS#:
- 2677067
- Subdivision:
- Tiger Hill
ADDITIONAL INFORMATION
Welcome to Tiger Hill! This beautiful new construction home features a spacious 2-car garage, 3 bedrooms, 2.5 bathrooms and it's an end unit. Enjoy the versatile loft space upstairs, perfect for a home office or play area, and relax on your back patio. This amazing layout offers a balance of space, convenience, and privacy, especially with the primary suite on the main level. The community amenities include a dog park for your furry friends, a playground, and a scenic walking trail. You will love the convenient location near a variety of stores and shopping. Make Tiger Hill your home today! Please note, all photos are staged.
- Type:
- Single Family
- Sq.Ft.:
- 2,565
- Status:
- Active
- Beds:
- 4
- Lot size:
- 0.24 Acres
- Year built:
- 2022
- Baths:
- 3.00
- MLS#:
- 2703082
- Subdivision:
- Pebblecreek Sec 3
ADDITIONAL INFORMATION
The perfect blend of comfort and convenience in this 4-bedroom, 3-bathroom home nestled in the Murfreesboro community. Spread out over 2,565 square feet, this residence is made for creating memorable family moments or indulging in quiet relaxation. Step into a welcoming interior that promises both style and functionality. The spacious living room is perfect for family gatherings or a tranquil evenings. The kitchen, a true heart of the home, comes fully equipped with modern appliances and ample counter space. The primary bedroom offers a peaceful retreat with its ensuite bathroom. Outside is well-maintained set in a friendly neighborhood. Ensuring you’re just a hop, skip, and a jump away from all your needs—without compromising on peace and comfort. Elevate your living experience where convenience meets charm. This delightful home is more than just a place to live—it’s a space to thrive. Don't miss out on making this dream home your reality. Come see how your life fits perfectly here.
- Type:
- Single Family
- Sq.Ft.:
- 3,011
- Status:
- Active
- Beds:
- 4
- Lot size:
- 1.1 Acres
- Year built:
- 1960
- Baths:
- 3.00
- MLS#:
- 2682081
- Subdivision:
- Tulip Hill Est Sec Ii
ADDITIONAL INFORMATION
Welcome to your dream home! Priced below recent appraisal! This thoughtfully designed 4-bedroom, 3-bathroom gem is nestled on over an acre of lush land. Step inside to discover modern, elegant finishes and a spacious floor plan perfect for both entertaining and everyday living. The expansive owner’s suite offers comfort and relaxation with a soaking tub, a walk-in frameless shower, and a large closet with ample storage. Make your way outside to the private backyard oasis equipped with an in-ground pool ideal for summer fun. Convenient to I-24, The Avenues, and downtown Murfreesboro, don’t miss out on the opportunity to own this exceptional home!
Open House:
Saturday, 11/30 1:00-3:00PM
- Type:
- Single Family
- Sq.Ft.:
- 1,824
- Status:
- Active
- Beds:
- 3
- Lot size:
- 0.35 Acres
- Year built:
- 2024
- Baths:
- 3.00
- MLS#:
- 2745726
- Subdivision:
- Creeksbend
ADDITIONAL INFORMATION
$1,325,000
1726 London Ave Murfreesboro, TN 37129
Open House:
Saturday, 11/30 1:00-3:00PM
- Type:
- Single Family
- Sq.Ft.:
- 3,713
- Status:
- Active
- Beds:
- 4
- Lot size:
- 0.42 Acres
- Year built:
- 2024
- Baths:
- 6.00
- MLS#:
- 2745683
- Subdivision:
- Riverview Cove
ADDITIONAL INFORMATION
Your dream home awaits! The Richardson Group has done it again...This charming, to be built home will feature a large open floor plan on the first floor that is perfect for entertaining. Some of the functional benefits of this home include but are not limited to, a guest bedroom on the main level, a utility/laundry room located just off the master bedroom closet, a generously sized bonus room to accommodate family fun and/or friendly festivities and a covered back porch equipped with an outdoor kitchen for your spring/summer barbecues! Located in the new Riverview Cove community, this beautiful custom home will surely stand out!
- Type:
- Single Family
- Sq.Ft.:
- 2,693
- Status:
- Active
- Beds:
- 4
- Lot size:
- 0.19 Acres
- Year built:
- 2018
- Baths:
- 4.00
- MLS#:
- 2678028
- Subdivision:
- South Haven Sec 4
ADDITIONAL INFORMATION
Nestled in South Haven's coveted neighborhood, this corner-lot home offers 4 beds and 3.5 baths with a freshly painted interior. The main floor consists of a formal dining room and office with French doors that provide elegance and functionality. The main floor also has an open living room leading into a kitchen that features granite countertops and leads to a covered back patio for outdoor entertainment or relaxation. Upstairs, the owners suite boasts a large bathroom with a soaking tub, shower and double vanity. The bonus area gives you options for a rec or movie room. Enjoy community amenities like a pool, playground, and scenic walking trails, perfect for active lifestyles and family enjoyment. Triple Stewarts Creek school zone and minutes to i840!
- Type:
- Single Family
- Sq.Ft.:
- 2,002
- Status:
- Active
- Beds:
- 3
- Year built:
- 2024
- Baths:
- 3.00
- MLS#:
- 2676150
- Subdivision:
- Salem Landing
ADDITIONAL INFORMATION
Plan (1989 Elevation DEF) This beautiful home has Laminate flooring on great rm, kitchen, dining area, and powder rm. Quartz kitchen countertops, staggered height cabinets with crown molding, tile kitchen backsplash, and under cabinet lighting. LARGE walk in closets in all 3 bedrooms. Primary Bathroom features 5 ft. Tiled Shower. Limited Time Special- $99 Contract deposit, and $99 Closing Costs using preferred lender. ALL kitchen appliances included... yes, even the refrigerator! *$99 Closing Costs promotion includes payment of insurance for one year, property tax escrows, origination fees, and discount points as allowed. *Must use preferred lender. There are more available homes and lots available for building your dream home!
- Type:
- Single Family
- Sq.Ft.:
- 3,546
- Status:
- Active
- Beds:
- 4
- Lot size:
- 0.28 Acres
- Year built:
- 2023
- Baths:
- 4.00
- MLS#:
- 2675604
- Subdivision:
- Salem Corner
ADDITIONAL INFORMATION
Gorgeous new construction in the brand new Salem Corner subdivision! Extensive trim work, quartz countertops, custom built ins throughout, outdoor fireplace, tandem garage, and much more! Beautiful Home to make yours!!!
- Type:
- Single Family
- Sq.Ft.:
- 2,776
- Status:
- Active
- Beds:
- 4
- Lot size:
- 0.15 Acres
- Year built:
- 2021
- Baths:
- 4.00
- MLS#:
- 2674238
- Subdivision:
- Shelton Square Sec 4 Ph 1
ADDITIONAL INFORMATION
Incredible side walk lined neighborhood! Huge Pool and layout area, clubhouse with great gym and yoga room! Playgrounds and basketball area. Amazing community close to town! This home features keyless entry, tons of natural light, stainless appliances, gas stove top, built in oven and microwave, white shaker cabinets, back splash, downstairs primary bedroom, laundry access to the hallway and primary closet! Also, backs up to trees! This home is absolutely spotless! Livingroom with vaulted ceilings and cedar beams. Gas fireplace and covered back porch! 4 large bedrooms and a bonus room. Plenty of storage! Come and see for yourself!
- Type:
- Single Family
- Sq.Ft.:
- 2,708
- Status:
- Active
- Beds:
- 4
- Lot size:
- 0.4 Acres
- Year built:
- 2017
- Baths:
- 3.00
- MLS#:
- 2675123
- Subdivision:
- Cascade Falls Sec 4
ADDITIONAL INFORMATION
Check out this beautiful, brick home featuring 4 bedrooms, 3 full baths and a huge upstairs bonus room. The kitchen is beautiful with granite countertops throughout, oversized island, upgraded stainless steel appliances with smart features, and is open to the spacious living area. The house has smart light fixtures and bulbs, a full-house water filtration system that conveys, and irrigation system in the front and back yard. The beautiful backyard is fully fenced and has a large covered patio attached to the house. You won't want to miss out on this one! **Smart House, Large fenced backyard, upgrades throughout!**
- Type:
- Single Family
- Sq.Ft.:
- 2,625
- Status:
- Active
- Beds:
- 4
- Lot size:
- 0.18 Acres
- Year built:
- 2017
- Baths:
- 3.00
- MLS#:
- 2679319
- Subdivision:
- Hampton Park At Hillwood Sec 1
ADDITIONAL INFORMATION
Welcome to the highly sought-after Hampton Park neighborhood! This charming home offers an ideal location, just 20 minutes to MTSU and minutes from shopping, dining, and easy interstate access to I-24 and I-840. Step inside to discover an open floor plan perfect for entertaining. The main level features a spacious primary suite along with two additional bedrooms. Upstairs, you'll find a versatile bonus room, an extra bedroom and full bath - perfect for guests or teen suite. Freshly painted and move-in ready, this home also boasts a covered rear patio and a fenced, tree-lined backyard, perfect for outdoor relaxation. Enjoy an easy lifestyle with the HOA managing your lawn care. This home is a true gem, offering comfort, convenience, and community. Seller open to paying Closing Costs or Rate Buydown with acceptable offer. Don't miss your chance to make it yours!
- Type:
- Single Family
- Sq.Ft.:
- 1,970
- Status:
- Active
- Beds:
- 3
- Lot size:
- 0.43 Acres
- Year built:
- 2016
- Baths:
- 2.00
- MLS#:
- 2673669
- Subdivision:
- Waldron Crossing Sec 5
ADDITIONAL INFORMATION
Welcome to this beautiful 3-bedroom, 2-bath home in Waldron Crossing! This residence boasts an open floor plan, custom cabinets, granite countertops, hardwood and tile flooring, a formal dining room, an eat-in kitchen, and a bonus room. Relax by the cozy fireplace in the evenings and enjoy serene mornings or gatherings in the gazebo, perfect for your morning coffee or evening get-togethers!
- Type:
- Single Family
- Sq.Ft.:
- 2,089
- Status:
- Active
- Beds:
- 3
- Lot size:
- 0.13 Acres
- Year built:
- 2023
- Baths:
- 3.00
- MLS#:
- 2674811
- Subdivision:
- Kingsbury Sec 3
ADDITIONAL INFORMATION
Introducing this stunning home in Kingsbury featuring 3 bedrooms and 2.5 bathrooms, designed for both comfort and style. The kitchen boasts a charming farmhouse sink and quartz countertops throughout, complemented by upgraded stainless steel appliances. Enjoy the elegance of a baton board accent wall and an upgraded light package, which includes canned lighting throughout the entire house. The Beachwood laminate flooring provides a warm and inviting atmosphere, while the luxury bath features a floor-to-ceiling subway tile shower. The double open railing in the loft adds a touch of sophistication, and the crown molding on the lower level enhances the home's classic appeal. Convenience is key with a shoe bench by the garage entry! Step outside to find a covered patio perfect for outdoor relaxation. You will love Kingsbury's amenities, including a dog park, playground, and pool, make this home perfect for families. Schedule a showing TODAY!
- Type:
- Land
- Sq.Ft.:
- n/a
- Status:
- Active
- Beds:
- n/a
- Lot size:
- 2.9 Acres
- Baths:
- MLS#:
- 2672740
ADDITIONAL INFORMATION
Prime Commercial Opportunity! This lot, conveniently located just off HWY 231 S, is situated near Walmart and the Medical Center, making it ideal for retail or professional use. It's in a high-traffic area within the thriving community of Murfreesboro, TN. Murfreesboro has been experiencing remarkable growth, with Rutherford County seeing over 20% population increase in 2020, and it's projected to continue this upward trend. The lot offers endless opportunities for various ventures, including retail strip stores, car washes, restaurants, and more. High visibility and easy accessibility make this an excellent spot to attract a steady flow of customers. Secure this lucrative parcel now and be a part of Murfreesboro's booming expansion! Call today!
- Type:
- Single Family
- Sq.Ft.:
- 7,198
- Status:
- Active
- Beds:
- 5
- Lot size:
- 1.13 Acres
- Year built:
- 1982
- Baths:
- 5.00
- MLS#:
- 2677325
- Subdivision:
- Briarwood Sec 4
ADDITIONAL INFORMATION
Are you looking for a home with endless possibilities? This one offers just that. This could be a home for a large family or multiple families rather it be your retired parent or adult child that occupies the apartment which comes complete with an elevator. You could also use it as an income producing property by renting out the apartment to bring in extra money or are you possibly dreaming of Running a Charming Bed and Breakfast? This extraordinary 5-bedroom home is your gateway to that dream! With ensuite baths for every bedroom, guests can enjoy unparalleled privacy and comfort. The heart of the home boasts a chef's delight: a commercial-grade gas stove in a spacious kitchen with ample counter tops and cabinets. The attached Dining room is ideal for serving family-style meals.— also perfect for hosting memorable gatherings. Step outside to discover expansive outdoor spaces, perfect for entertaining, from al fresco dining to evening fire pit gatherings under the stars. Ample parking ensures convenience for all your guests, while a separate apartment provides the ultimate flexibility—whether for your personal living quarters or staff accommodations. The layout, features, and charm of this property make it a turnkey opportunity for transforming it into a thriving bed and breakfast. Don’t miss your chance to bring your hospitality vision to life in this incredible home!
Open House:
Monday, 11/25 9:00-5:00PM
- Type:
- Single Family
- Sq.Ft.:
- 2,867
- Status:
- Active
- Beds:
- 4
- Lot size:
- 0.19 Acres
- Year built:
- 2024
- Baths:
- 4.00
- MLS#:
- 2672038
- Subdivision:
- Marymont Springs Sec 3
ADDITIONAL INFORMATION
The Harney Homes Harcourt plan! This home will feature 4 bedrooms and 3.5 bathrooms. Amazing open floor plan that's perfect for entertaining. The large kitchen with an extra long island connects to the living room with a gas fireplace and built-ins. 3 bedrooms downstairs! Epoxy garage floor, walk-in attic, covered patio, large closets, sod in front and back yards, irrigation front and back and much more! Builder pays all closing costs with use of preferred lender and title company.
$2,200,000
3933 Lakebrook Dr Murfreesboro, TN 37130
- Type:
- Single Family
- Sq.Ft.:
- 9,386
- Status:
- Active
- Beds:
- 5
- Lot size:
- 3.66 Acres
- Year built:
- 2008
- Baths:
- 6.00
- MLS#:
- 2671691
- Subdivision:
- The Falls At East Fork
ADDITIONAL INFORMATION
Nestled on 3.6 private acres in a Cul-desac, this stunning estate boasts an array of luxurious features with no HOA, The property showcases impeccable landscaping and detailed millwork throughout the home, a chef's kitchen is design with Wolf appliances. Inside, the home also features beautifully crafted coffered ceilings and custom wrought iron spindles, adding to its elegant charm. The heated in-ground saltwater pool provides a serene outdoor retreat. Additional amenities include: spacious 5-car garage, well/irrigation system, storm shelter for safety, huge workout room in the basement, media room for entertainment, 14x14 room in basement could be 5th bedroom. 1000 additional sq. ft. of expandable space above 2nd story. Home also has 13x13 sun-room, RV Pad with hook ups, Spray-Foam Insulation for energy efficient home, Fenced area for the dogs, New Roof in November 2023 This exquisite home offers both luxury and practicality in a private serene setting
- Type:
- Single Family
- Sq.Ft.:
- 3,413
- Status:
- Active
- Beds:
- 4
- Lot size:
- 0.28 Acres
- Year built:
- 2006
- Baths:
- 4.00
- MLS#:
- 2671892
- Subdivision:
- Salem Cove
ADDITIONAL INFORMATION
Relax in this gorgeous brick home with so many upgrades throughout!The kitchen includes granite countertops, custom cabinets, stainless steel appliances, island, and butler’s pantry. The large open concept design is perfect for entertaining! The covered patio extends the living space outdoors and features a park like fenced backyard. The primary bedroom features a huge walk-in closet, and the bathroom provides a spa-like experience with a rain shower and luxurious garden tub. The downstairs also features a stunning 2-story foyer, formal dining, and laundry area off the garage. The 2nd floor boasts a full 3 bedrooms with two full baths with granite and all new LVP floors in 2024 . The upstairs also includes a spacious bonus room and a large open landing area with built ins! This home is located on a cul-de-sac with a very private backyard in the desirable Salem Cove neighborhood. This is an owner agent property. Seller allowances up to $3000 to help with closing costs.
- Type:
- Single Family
- Sq.Ft.:
- 3,779
- Status:
- Active
- Beds:
- 5
- Lot size:
- 0.35 Acres
- Year built:
- 2024
- Baths:
- 4.00
- MLS#:
- 2674870
- Subdivision:
- The Springs
ADDITIONAL INFORMATION
TO BE BUILT! Beautiful new construction outside city limits. 2 bedrooms down with 3 bedrooms up and large 3 car garage. Tons of upgrades featuring custom kitchen cabinets, soft close doors and drawers on all cabinets, all quartz countertops, mahogany front door and all wood custom closets. Outside you will find irrigation and a screened patio. Buyer can choose selections - contact me today to customize your home! ALL PICTURES ARE OF PREVIOUSLY COMPLETED HOME
- Type:
- Single Family
- Sq.Ft.:
- 3,781
- Status:
- Active
- Beds:
- 5
- Lot size:
- 0.4 Acres
- Year built:
- 2024
- Baths:
- 4.00
- MLS#:
- 2672333
- Subdivision:
- The Springs
ADDITIONAL INFORMATION
Under construction’ Beautiful new construction on outside city limits. 2 bedrooms down with 3 bedrooms up. Fantastic storage in the oversized walk-in pantry with cabinets and laundry room with island. Tons of upgrades featuring custom kitchen cabinets with marble backsplash, soft close doors and drawers on all cabinets, all quartz countertops, screened porch with wood ceiling, mahogany front door and all wood custom closets. Full sod with irrigation. Buyer can choose selections - contact me today to customize your home! ALL PICTURES ARE OF PREVIOUSLY COMPLETED HOME
- Type:
- Single Family
- Sq.Ft.:
- 2,065
- Status:
- Active
- Beds:
- 3
- Lot size:
- 0.23 Acres
- Year built:
- 2016
- Baths:
- 2.00
- MLS#:
- 2670757
- Subdivision:
- Three Rivers
ADDITIONAL INFORMATION
Beautiful Single-Level Living (Bonus Up) in Murfreesboro! 3 Bedrooms, 2 Full Bathrooms (All Down). SS Appliances. Granite. Only Hardwoods & Tile Downstairs. Carpet on Stairs to Bonus. Hardwoods in Bonus. 2-Car Garage. Fenced Rear Yard. HOA Mows Front Yard. Community Pool.
Andrea D. Conner, License 344441, Xome Inc., License 262361, [email protected], 844-400-XOME (9663), 751 Highway 121 Bypass, Suite 100, Lewisville, Texas 75067


Listings courtesy of RealTracs MLS as distributed by MLS GRID, based on information submitted to the MLS GRID as of {{last updated}}.. All data is obtained from various sources and may not have been verified by broker or MLS GRID. Supplied Open House Information is subject to change without notice. All information should be independently reviewed and verified for accuracy. Properties may or may not be listed by the office/agent presenting the information. The Digital Millennium Copyright Act of 1998, 17 U.S.C. § 512 (the “DMCA”) provides recourse for copyright owners who believe that material appearing on the Internet infringes their rights under U.S. copyright law. If you believe in good faith that any content or material made available in connection with our website or services infringes your copyright, you (or your agent) may send us a notice requesting that the content or material be removed, or access to it blocked. Notices must be sent in writing by email to [email protected]. The DMCA requires that your notice of alleged copyright infringement include the following information: (1) description of the copyrighted work that is the subject of claimed infringement; (2) description of the alleged infringing content and information sufficient to permit us to locate the content; (3) contact information for you, including your address, telephone number and email address; (4) a statement by you that you have a good faith belief that the content in the manner complained of is not authorized by the copyright owner, or its agent, or by the operation of any law; (5) a statement by you, signed under penalty of perjury, that the information in the notification is accurate and that you have the authority to enforce the copyrights that are claimed to be infringed; and (6) a physical or electronic signature of the copyright owner or a person authorized to act on the copyright owner’s behalf. Failure t
Murfreesboro Real Estate
The median home value in Murfreesboro, TN is $429,900. This is higher than the county median home value of $391,800. The national median home value is $338,100. The average price of homes sold in Murfreesboro, TN is $429,900. Approximately 48% of Murfreesboro homes are owned, compared to 43.08% rented, while 8.93% are vacant. Murfreesboro real estate listings include condos, townhomes, and single family homes for sale. Commercial properties are also available. If you see a property you’re interested in, contact a Murfreesboro real estate agent to arrange a tour today!
Murfreesboro, Tennessee has a population of 148,970. Murfreesboro is more family-centric than the surrounding county with 35.3% of the households containing married families with children. The county average for households married with children is 34.98%.
The median household income in Murfreesboro, Tennessee is $66,984. The median household income for the surrounding county is $72,985 compared to the national median of $69,021. The median age of people living in Murfreesboro is 30.9 years.
Murfreesboro Weather
The average high temperature in July is 89.3 degrees, with an average low temperature in January of 25.3 degrees. The average rainfall is approximately 53.5 inches per year, with 4.1 inches of snow per year.

