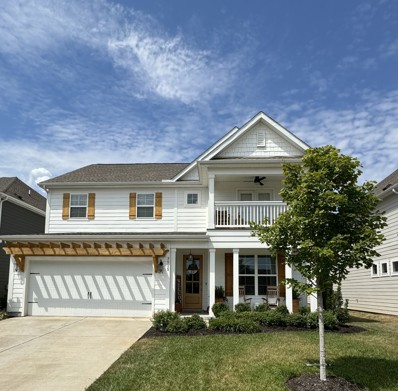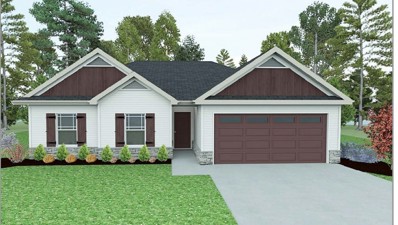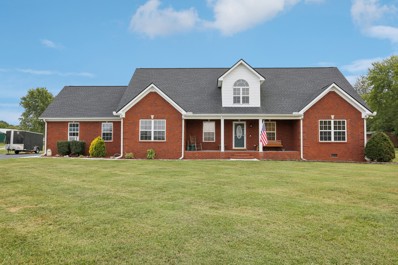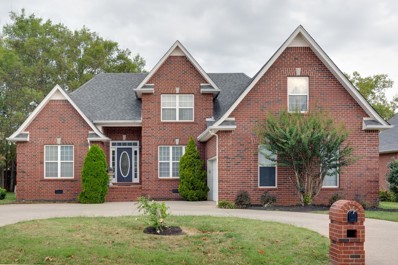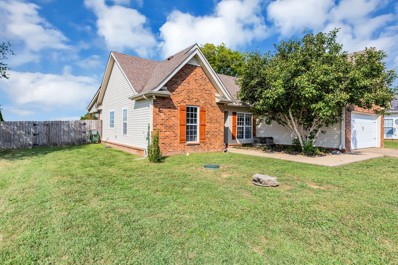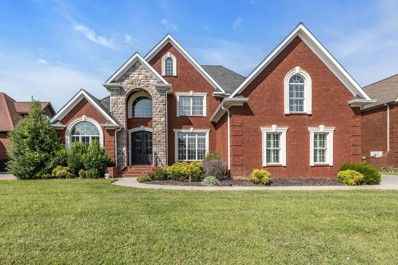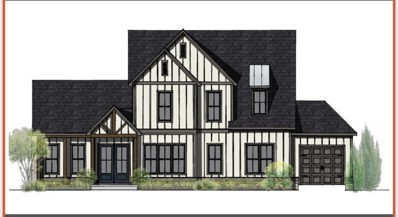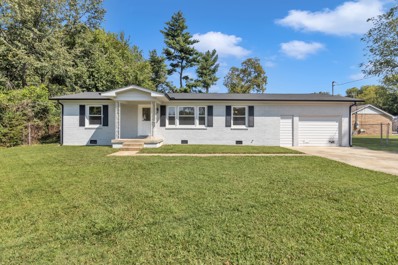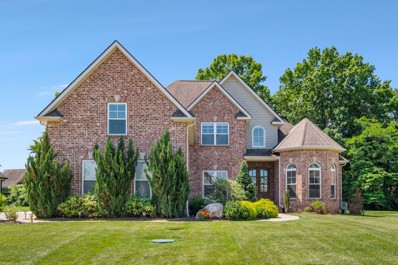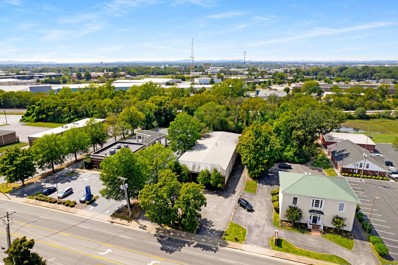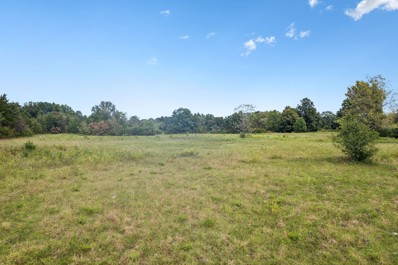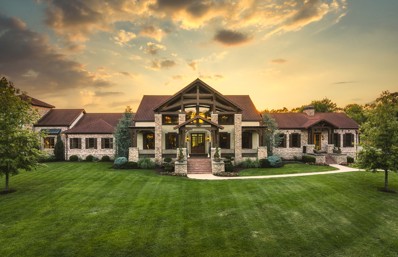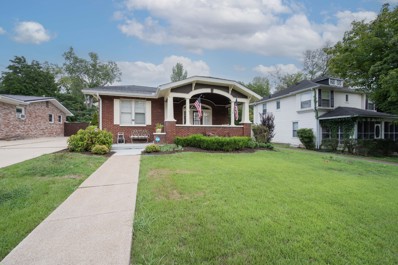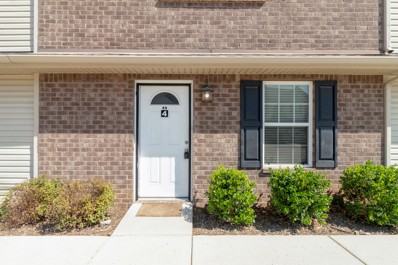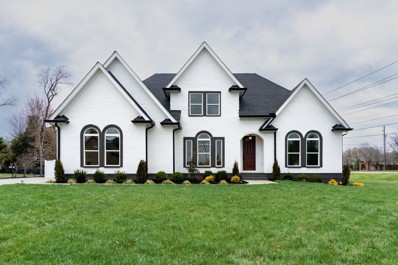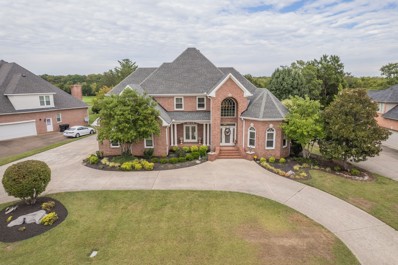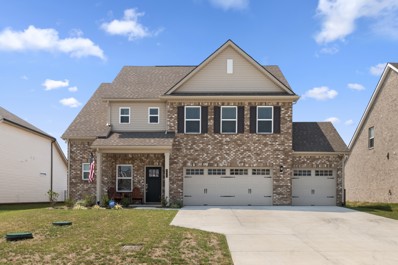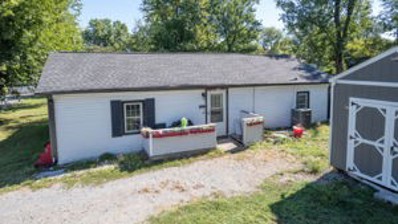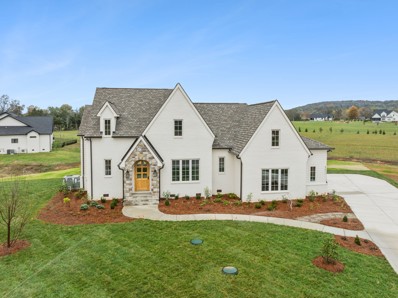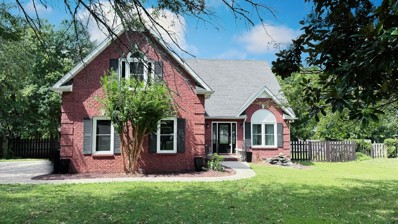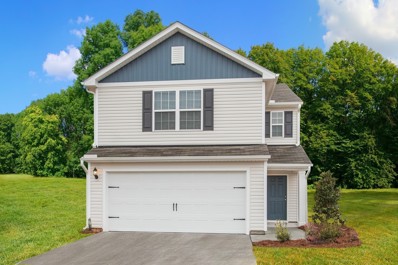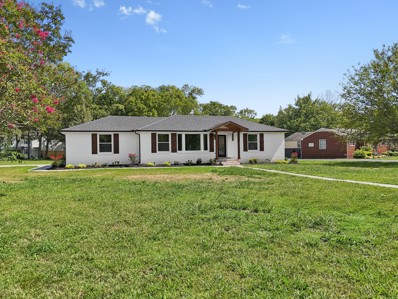Murfreesboro TN Homes for Rent
- Type:
- Single Family
- Sq.Ft.:
- 3,045
- Status:
- Active
- Beds:
- 5
- Lot size:
- 0.16 Acres
- Year built:
- 2021
- Baths:
- 4.00
- MLS#:
- 2702904
- Subdivision:
- Kingsbury Sec 1
ADDITIONAL INFORMATION
EASY TO SHOW. QUICK CLOSE in 30 days or less. MUST SEE Lincoln plan w/ 5 beds,3.5 baths + bonus room located in highly desirable Kingsbury Community! Enjoy views of the pool, playground, dog park from your second story balcony & watch sunset evenings on your covered back porch with a stunning brick see-through fireplace. You will be impressed by the vaulted ceiling in the great room with beautiful wood beams, wall of windows, shiplap accent fireplace, wood mantle & designer iron chandelier! The gourmet kitchen is a chefs dream with SS appliances, quartz countertops, tile backsplash to ceiling, gorgeous cabinetry, built in wall ovens & cooktop. The primary bed is located on the 1st floor w/ a 5’ shower w/ bench seat, vertical subway title to the ceiling, full glass shower door, tile shower pan, 12x24 tile flooring, sq. sinks, Moen faucets, quartz countertops, designer radius mirrors, & Pottery Barn lighting. TONS of UPGRADES please see attached list. Don’t miss out on this beauty!
- Type:
- Single Family
- Sq.Ft.:
- 1,335
- Status:
- Active
- Beds:
- 3
- Year built:
- 2024
- Baths:
- 2.00
- MLS#:
- 2702617
- Subdivision:
- Woodruff Cove
ADDITIONAL INFORMATION
New 3 bedroom/2 bath/2 car garage with covered back Porch all on one floor *$99 Closing Costs promotion includes payment of insurance for one year, property tax escrows, origination fees, and discount points as allowed. *Must use preferred lender.
- Type:
- Single Family
- Sq.Ft.:
- 3,590
- Status:
- Active
- Beds:
- 4
- Year built:
- 2023
- Baths:
- 4.00
- MLS#:
- 2754266
- Subdivision:
- Poplar Grove
ADDITIONAL INFORMATION
Experience modern comfort in this spacious 4-bedroom, 3.5-bath home spanning 3,568 sqft with an open layout and impressive 10-ft ceilings. The chef’s kitchen shines with solid-surface counters and a gas cooktop, while the main-floor owner’s suite offers a barrier-free shower for added luxury. Upstairs, a versatile bonus room adapts to your lifestyle needs. Step outside to a covered porch and enjoy a low-maintenance yard with community-provided irrigation for effortless upkeep. This home combines style and ease for an ideal living experience. Buyer and buyer's agent to verify all pertinent information.
- Type:
- Single Family
- Sq.Ft.:
- 3,084
- Status:
- Active
- Beds:
- 3
- Lot size:
- 1 Acres
- Year built:
- 2006
- Baths:
- 3.00
- MLS#:
- 2706133
- Subdivision:
- Skipper Smotherman Amended
ADDITIONAL INFORMATION
Stunning classic brick exterior 3-bedroom, 3-bathroom home. Nestled on sprawling lot. Beautiful flooring throughout. Open and airy layout. Generously sized bedrooms with ample space and natural light. Amazing upstairs entertainment area with towering ceiling, full bath and walk in storage. Upstairs could be used as an additional bedroom and could be updated to have multiple additional bedrooms. Enjoy the covered back deck overlooking the expansive backyard with a convenient storage shed. Community pool is just a few minutes down the street.
- Type:
- Single Family
- Sq.Ft.:
- 2,593
- Status:
- Active
- Beds:
- 4
- Lot size:
- 0.23 Acres
- Year built:
- 2001
- Baths:
- 3.00
- MLS#:
- 2703800
- Subdivision:
- Indian Hills Unit 4 Sec 3
ADDITIONAL INFORMATION
HUGE PRICE IMPROVEMENT!! Beautiful golf course community. Updated kitchen counters (granite) with tile backsplash. Freshly sanded and refinished hardwoods in white oak. Interior has just been painted. New water heater. Primary bedroom and bedroom #2 on the main level. Flex room on the main level, with a fireplace, can serve as the perfect home office or media space. 3rd bedroom and 3rd full bathroom upstairs. The Bonus Room can also work as the 4th bedroom retreat. Roof 2018. OPTIONAL HOA MEMBERSHIP $40/month. Amenities would include clubhouse, pool, tennis, playground and golf course. Current owners are not HOA members. Seller will purchase a one year home warranty from America's Preferred HW.
$389,900
112 Emma Ct Murfreesboro, TN 37128
- Type:
- Single Family
- Sq.Ft.:
- 1,480
- Status:
- Active
- Beds:
- 3
- Lot size:
- 0.35 Acres
- Year built:
- 2006
- Baths:
- 2.00
- MLS#:
- 2703244
- Subdivision:
- Fleming Farms Sec 4 Pb30-14
ADDITIONAL INFORMATION
This is a Great house on a Cul-de-sac road, with no houses behind you, large fenced in lot with a Huge back porch, Above Ground Pool, a large storage building, fire pit, this is a nice, well taken care of home.
- Type:
- Single Family
- Sq.Ft.:
- 3,663
- Status:
- Active
- Beds:
- 4
- Lot size:
- 0.29 Acres
- Year built:
- 2006
- Baths:
- 4.00
- MLS#:
- 2702576
- Subdivision:
- Northwoods Sec 13
ADDITIONAL INFORMATION
Welcome to your new home for you and your family. This 4 bedroom and 3 1/2 bath, 3663 sf, all brick, comfortable living home. Welcome to your new home for you and your family. This 4 bedroom and 3 1/2 bath, 3663 sf, all brick, comfortable living home. All systems have been updated and the crawlspace was encapsulated. New cabinets and overhead storage in the oversized garage for your needs. Sit outside on the patio or enjoy the fireplace in the main living room, or have a nice dinner in the formal dining room.
- Type:
- Single Family
- Sq.Ft.:
- 2,148
- Status:
- Active
- Beds:
- 4
- Lot size:
- 0.22 Acres
- Year built:
- 1996
- Baths:
- 3.00
- MLS#:
- 2702377
- Subdivision:
- Bradford Place
ADDITIONAL INFORMATION
This lovely all-brick home is situated on a wonderful corner lot in the Bradford Place subdivision. This 4 bedroom plus a bonus room home is a fantastic floorplan that fits a growing family, or it could provide an excellent investment opportunity. The main floor has four bedrooms, including the primary ensuite bedroom with a large bathroom containing a whirlpool tub! The ambiance of the spacious backyard is a plant lover or small gardener's dream.
- Type:
- Single Family
- Sq.Ft.:
- 3,615
- Status:
- Active
- Beds:
- 4
- Lot size:
- 0.25 Acres
- Year built:
- 2024
- Baths:
- 4.00
- MLS#:
- 2702489
- Subdivision:
- Shelton Square Sec 7
ADDITIONAL INFORMATION
Beautiful, classically design home with huge vaulted ceilings, moldings and hardwoods sitting on a private homesite backing to common area. Lovely, well appointed finishes will sooth the soul. Enjoy outdoor living complete with covered patio and wood burning fireplace, primary bath with spa like features, open kitchen with ample cabinetry, quartz counters, butlers pantry and walk in pantry. Upstairs you will find a large rec room, spacious bedrooms with walk-in closets and storage. You will love the flow of this Norris Farmhouse floor plan built by Willow Branch Homes. 30 minutes to Franklin, 30 minutes to Nashville, 3 miles to grocery and less than 10 minutes to The Avenues for shopping and restaurants.
- Type:
- Townhouse
- Sq.Ft.:
- 1,474
- Status:
- Active
- Beds:
- 3
- Year built:
- 2024
- Baths:
- 3.00
- MLS#:
- 2708077
- Subdivision:
- River Landing
ADDITIONAL INFORMATION
READY TO MOVE IN! PLEASE SEE ATTACHED FLYER FOR AMAZING INCENTIVES. LOT 84. D.R. Horton’s Premier Riverfront Community nestled along Stones River and Overall Creek in the heart of Murfreesboro’s new gateway. AMENITIES INCLUDED Canoe/Kayak Launch Points, Expansive Swimming Pool with Amenity Center, Children’s Playground and scenic Walking Trails throughout. Conveniently located at Northwest Broad & Singer Road with direct access to I-24 and 840 assuring fast commuting times and a 30-minute drive to Nashville/BNA Airport. Ascension St. Thomas Medical Center, The Avenue Shopping Center and a plethora of restaurants/grocery stores are all within minutes from River Landing. Medford Townhome with Quartz Countertops in kitchen and bathrooms, Stainless Whirlpool Appliances, Engineered Hardwood Floors and a spacious Primary Suite with large walk-in closet. BEAUTIFUL TREE LINE LOT.
$418,500
506 Mason Ct Murfreesboro, TN 37130
- Type:
- Single Family
- Sq.Ft.:
- 1,722
- Status:
- Active
- Beds:
- 4
- Lot size:
- 0.26 Acres
- Year built:
- 1964
- Baths:
- 2.00
- MLS#:
- 2702921
- Subdivision:
- Lillian Childress Estate
ADDITIONAL INFORMATION
Welcome to your dream home! This newly renovated home is situated in the highly desirable City Core Overlay Redevelopment District of Mboro, TN. 3 Mins to MTSU. & short walk to Patterson Park, this property offers convenience, modern amenities, and boundless potential. This stunning modern ranch-style home boasts an open-concept layout that maximizes space & light, creating a welcoming atmosphere. Featuring three spacious bedrooms, office or 4th bedroom w/ private entrance and two updated bathrooms, it provides ample room for an individual, families or guests. The bonus room features custom high ceilings! The brand-new kitchen is equipped with stainless steel appliances, quartz countertops, & custom cabinetry, perfect for culinary enthusiasts. Additional highlights include a large backyard for entertaining and energy-efficient systems throughout the property. The chic blend of contemporary design & practical living makes this home a true standout in Mboro. Pre-List Home Inspt Completed. Seller is offering $4000 in concessions with a full price offer and closing date before Dec 31st 2024!
- Type:
- Single Family
- Sq.Ft.:
- 3,179
- Status:
- Active
- Beds:
- 4
- Lot size:
- 0.4 Acres
- Year built:
- 2017
- Baths:
- 3.00
- MLS#:
- 2703496
- Subdivision:
- Stewart Springs Sec 4 Ph 2
ADDITIONAL INFORMATION
Stunning move-in ready home in Stewart Springs, with luxury features such as beautiful hardwood flooring & upgraded light fixtures, molding, & trim. Spacious living room w/ 18-foot ceilings & stone mantle fireplace. Kitchen w/ large island with seating, stainless appliances, granite counters w/ tile backsplash, custom hood vent, & plenty of cabinet space. Formal dining room is perfect for all your special gatherings! Downstairs primary suite offers trey ceilings, recessed lighting, a deep soaking tub, walk-in tile shower, & a walk-in closet w/ built-in shelving. Bedroom two, a full bathroom, & utility room finish off the first floor. Upstairs, there are two more bedrooms, another full bathroom, & massive bonus room. Enjoy all seasons in the screened patio out back, overlooking the fenced back yard w/ mature trees. The 3-car garage has the space for vehicles, toys, tools, & projects. Take a dip in the sparkling community pool! Near schools, parks, shopping, restaurants, & more!
- Type:
- Other
- Sq.Ft.:
- 12,600
- Status:
- Active
- Beds:
- n/a
- Lot size:
- 0.8 Acres
- Year built:
- 1982
- Baths:
- MLS#:
- 2703218
ADDITIONAL INFORMATION
Amazing oppoortunity on a high-traffic S Church St/Shelbyvile Hwy property in Murfreesboro! You'll love the enormous amount of flexible work space. This 12,600 square foot commercial property is currently set up with office space upstairs and classrooms downstairs. Plenty of restrooms! Not currently being leased and being sold as-is.
- Type:
- Land
- Sq.Ft.:
- n/a
- Status:
- Active
- Beds:
- n/a
- Lot size:
- 35 Acres
- Baths:
- MLS#:
- 2701739
- Subdivision:
- Na
ADDITIONAL INFORMATION
Discover 35 acres of untapped potential, ready for your dream home or next big adventure! This expansive property is fully equipped with utilities in place, including septic, public water access, electric at the road, and a well (needs pump)—making it ready to build. With a 3-bedroom perc site already established, you can begin your build immediately. Whether you're envisioning a custom home, a thriving farm, or a private retreat, this land offers boundless possibilities. Ample road frontage and potential for timber add to its appeal. Just minutes from I-24, you'll enjoy both seclusion and convenience. This rare opportunity won’t last long— schedule a showing today!
$10,950,000
4760 Sharpsville Rd Murfreesboro, TN 37130
- Type:
- Single Family
- Sq.Ft.:
- 14,096
- Status:
- Active
- Beds:
- 5
- Lot size:
- 93.91 Acres
- Year built:
- 2009
- Baths:
- 9.00
- MLS#:
- 2702886
- Subdivision:
- Jesse M Cooper
ADDITIONAL INFORMATION
Haven Farm is a perfect mix of an equestrian estate, private compound, and a connected getaway. The property consists of approximately 93 acres located under an hour from downtown Nashville, TN. Murfreesboro continues to be one of Nashville's most prolific suburbs. The 14,000 square estate features 5 bedrooms, 9 bathrooms, and accommodations for guests or caretakers. The home is a truly a luxury residence with every necessary feature. The property and facilities accommodate both the equestrian lifestyle and livestock interests. A truly remarkable estate.
- Type:
- Single Family
- Sq.Ft.:
- 1,481
- Status:
- Active
- Beds:
- 2
- Year built:
- 1942
- Baths:
- 1.00
- MLS#:
- 2702053
- Subdivision:
- Wilson
ADDITIONAL INFORMATION
Beautiful Craftsman style home with lots of original touches!! 10 foot ceilngs, 8 inch baseboards, crown molding, original doors and hardware. Remodeled kitchen and bath. Electric updated. Beautiful southern style covered porch with wide columns featuring an arched ceiling with original beadboard.Enter the home through majestic front door with vintage elliptical transom windows over head and 12 pane side panels . Large living area with gas fireplace and lots of natural light. HUGE dining room with the original hardwired wall sconces and dimmable chandelier. The kitchen was remodeled about 10 years ago to add room for a breakfast table but the original built in pantry and exposed brick wall from the old coal shute are still intact. The hardwood floors are original to the home. Owners added extra closets to both bedrooms.Basement access can be gained from the old root cellar doors outside kitchen window. Large garden like back yard with brick courtyard and garden shed with electric.
- Type:
- Townhouse
- Sq.Ft.:
- 1,137
- Status:
- Active
- Beds:
- 2
- Year built:
- 2018
- Baths:
- 3.00
- MLS#:
- 2701602
- Subdivision:
- Autumn Bay
ADDITIONAL INFORMATION
Don’t miss your chance to own this outstanding townhome perfectly situated in the heart of Murfreesboro, TN, just minutes from MTSU. This beautifully maintained, move-in ready home features two spacious bedrooms with generous closet space, a bright eat-in kitchen, a large living area, and a private fenced patio perfect for relaxation. Whether you’re a first-time buyer or an investor eyeing a lucrative rental property, this townhome checks all the boxes. Schedule your showing today!
- Type:
- Single Family
- Sq.Ft.:
- 3,217
- Status:
- Active
- Beds:
- 5
- Lot size:
- 0.63 Acres
- Year built:
- 2024
- Baths:
- 3.00
- MLS#:
- 2701493
- Subdivision:
- Kingston Square
ADDITIONAL INFORMATION
Seller is offering $5K towards closing costs & $10K for improvements. Discover the allure of Kingston Square, a prestigious enclave of luxury homes nestled in Murfreesboro. Presenting an exquisite masterpiece, this brand-new 5 bedroom/3-bathroom residence epitomizes opulence and sophistication. Offering unparalleled convenience, two bedrooms grace the main level, ensuring accessibility for all. Revel in the exquisite hardwood flooring, deluxe tiles, and gourmet kitchen complete with a walk-in pantry. Entertain effortlessly in the spacious dining room and living area, complemented by not one, but two indoor fireplaces, and an additional outdoor fireplace. Plus, enjoy the privacy of a fenced backyard, all within close proximity to premier shopping and dining destinations. Call for more info!
- Type:
- Single Family
- Sq.Ft.:
- 3,804
- Status:
- Active
- Beds:
- 4
- Lot size:
- 0.4 Acres
- Year built:
- 1996
- Baths:
- 5.00
- MLS#:
- 2701424
- Subdivision:
- Indian Hills Sec 1
ADDITIONAL INFORMATION
MOTIVATED SELLERS!! BREATHTAKING, custom home built by owner, LUXURIOUS one-of-a-kind open floor plan that faces #2 green on golf course, w/an additional 2,406 sq. ft. parcel! Hardwood, tile, marble & carpet throughout home, Living Room w/ 21’ ceiling with recessed lighting & 12’ entertainment cabinet, 2-“frost free” tile on (2) front covered porches & raised 27’ terrace/patio in backyard with GORGEOUS view overlooking golf course, PERFECT for entertaining! “Fluted" columns special designed & custom trim throughout, luxury kitchen with GE "High Profile" appliances, open Breakfast Room & above & below counter lighting. Home has 21’/20’/14’/12’/9’ ceilings throughout home! Balcony overlooking LR & Foyer with Chandelier w/automatic light lift. Custom built fireplace with one-of-a-kind mantle. Insulated Garage door. A MUST SEE! *ITEMS NOT REMAINING w/home: all indoor & outdoor furnishings/decor, Washer & Dryer, Grill, Refrigerator in Garage. *REMAINING w/home: Living Room TV, Safe in Pantry & water softener.
- Type:
- Single Family
- Sq.Ft.:
- 2,256
- Status:
- Active
- Beds:
- 4
- Lot size:
- 0.2 Acres
- Year built:
- 2023
- Baths:
- 3.00
- MLS#:
- 2702002
- Subdivision:
- Smith Farms Sec 1
ADDITIONAL INFORMATION
2023 Built home in Smith Farms. Upgrades Galore!!! including~ All Brick, Luxury Vinyl Plank Flooring, Arches, Rounded Drywall, Upgraded Appliances, Farmhouse Sink, Granite, Soft Close Cabinets, Under Cabinet Lighting, Recessed Lighting, Blinds,Wrought Iron Spindles on Stairway, Laundry Room Door, Master Bedroom Trey Ceiling, Glass Door and Tiled Shower in Master Bath, Granite Vanities, 3 Car Garage,Utility Sink in Garage, Added flooring in Loft area, Extended Patio w/ Fan, Fenced in Back Yard, Expanded Concrete Driveway. A must see. You will feel at home in this comfy, cozy, and inviting space. Home is neat as a pin and gently lived in.. The community offers additional sidewalks and a community pond. Minutes to 840, Short drive to Murfreesboro and Nashville.
$269,000
407 Villa St Murfreesboro, TN 37129
- Type:
- Single Family
- Sq.Ft.:
- 1,451
- Status:
- Active
- Beds:
- 3
- Lot size:
- 0.16 Acres
- Year built:
- 1927
- Baths:
- 1.00
- MLS#:
- 2701228
- Subdivision:
- Westvue Rev Lot 106
ADDITIONAL INFORMATION
Cute cottage style home priced to sell & conveniently located! This is a unique home with a large kitchen, separate dining area if needed. 3 really nice oversized bedrooms. Offering lots of storage space inside & out. Updated plumbing, newer roof, HVAC & foundation.Very nice shed that remains & has electricity, fenced yard. Will be sold AS IS, will welcome home inspections. Seller will offer extended warranties on certain items. Buyer's & Buyer's representative to verify all pertinent information.
- Type:
- Single Family
- Sq.Ft.:
- 3,600
- Status:
- Active
- Beds:
- 4
- Lot size:
- 0.34 Acres
- Year built:
- 2024
- Baths:
- 4.00
- MLS#:
- 2701213
- Subdivision:
- East Fork Landing Sec 1
ADDITIONAL INFORMATION
Welcome to 4611 Marie Curie Court, an exquisite true custom build in Murfreesboro, TN, where timeless elegance meets modern luxury. This English cottage-inspired home spans 3,600 sq feet, exuding charm with its flagstone exterior and upgraded Camelot 2 designer slate-like shingles, reminiscent of European architecture. Step inside to be greeted by soaring 10-foot ceilings and 8-foot doors on the main floor, creating an airy and spacious ambiance. The heart of this home is the chef’s kitchen, featuring a large island crafted from knotty alder wood, dual pantries, and ceiling speakers ready to enhance your culinary experience. Adjacent to the kitchen, discover a unique scullery, perfect for additional prep space and storage. Retreat to the serene back porch, complete with a flat-top griddle, outdoor kitchen, and an oversized fireplace—ideal for year-round entertaining. Each bathroom is equipped with humidistat control for optimal comfort. The bonus room boasts its own mini-split unit,
- Type:
- Single Family
- Sq.Ft.:
- 2,035
- Status:
- Active
- Beds:
- 3
- Lot size:
- 0.75 Acres
- Year built:
- 1997
- Baths:
- 3.00
- MLS#:
- 2701188
- Subdivision:
- Royal Glen Sec 1 Phs 2
ADDITIONAL INFORMATION
Welcome to your dream home in a serene, all-brick neighborhood! This stunning property features a private backyard with a new deck, mature landscaping, and an outbuilding for extra storage. Inside, enjoy high ceilings, a vaulted great room, and elegant granite counters paired with white kitchen cabinets. Cozy up by the gas fireplace, and appreciate the modern comforts of a tankless water heater and new laminate flooring. The primary bath features new cabinets, separate shower and garden tub. Additional highlights include, new carpet on steps, backsplash in kitchen, formal dining room, flood lights and a dual tray ceiling in the primary bedroom. This home seamlessly blends style and comfort.
- Type:
- Single Family
- Sq.Ft.:
- 1,645
- Status:
- Active
- Beds:
- 3
- Year built:
- 2024
- Baths:
- 3.00
- MLS#:
- 2700976
- Subdivision:
- Carter's Retreat
ADDITIONAL INFORMATION
BRAND-NEW 3-BEDROOM HOME WITH ALL UPGRADES INCLUDED! This beautiful two-story home has three bedrooms and two-and-a-half bathrooms. This delightfully designed home at Carter's Retreat boasts a spacious family room and open concept living. This upgraded kitchen includes stunning wood soft-close cabinetry, granite countertops, recessed LED lighting, luxury vinyl plank flooring and a full suite of appliances by Whirlpool, including a refrigerator, gas oven and built-in microwave. The private master suite features a large walk-in closet and is attached to a luxurious en-suite bathroom. Located in Murfreesboro, Carter's Retreat is just minutes from a multitude of shops and restaurants including Publix, Kroger, and Public Square! This home includes numerous Energy Saving Upgrades such as SPRAY FOAM INSULATION & TANKLESS WATER HEATER. “Ask about our interest rate specials!!! Contact the LGI Homes Information Center at 844.858.4100 ext. 19 for more details!”
$479,900
1410 Leaf Ave Murfreesboro, TN 37130
- Type:
- Single Family
- Sq.Ft.:
- 1,640
- Status:
- Active
- Beds:
- 3
- Lot size:
- 0.63 Acres
- Year built:
- 1957
- Baths:
- 2.00
- MLS#:
- 2700942
- Subdivision:
- N Meadows
ADDITIONAL INFORMATION
Beautiful remodeled home with new roof and a/c unit! New tile flooring! New cabinets, lighting and appliances! New hot water heater, plumbing and insulation! New windows! Hardwood floors were refinished! Beautifully landscaped! 26x24 detached garage with new Hardie on exterior! Large lot with spacious parking area! Professional photos to come.
Andrea D. Conner, License 344441, Xome Inc., License 262361, [email protected], 844-400-XOME (9663), 751 Highway 121 Bypass, Suite 100, Lewisville, Texas 75067


Listings courtesy of RealTracs MLS as distributed by MLS GRID, based on information submitted to the MLS GRID as of {{last updated}}.. All data is obtained from various sources and may not have been verified by broker or MLS GRID. Supplied Open House Information is subject to change without notice. All information should be independently reviewed and verified for accuracy. Properties may or may not be listed by the office/agent presenting the information. The Digital Millennium Copyright Act of 1998, 17 U.S.C. § 512 (the “DMCA”) provides recourse for copyright owners who believe that material appearing on the Internet infringes their rights under U.S. copyright law. If you believe in good faith that any content or material made available in connection with our website or services infringes your copyright, you (or your agent) may send us a notice requesting that the content or material be removed, or access to it blocked. Notices must be sent in writing by email to [email protected]. The DMCA requires that your notice of alleged copyright infringement include the following information: (1) description of the copyrighted work that is the subject of claimed infringement; (2) description of the alleged infringing content and information sufficient to permit us to locate the content; (3) contact information for you, including your address, telephone number and email address; (4) a statement by you that you have a good faith belief that the content in the manner complained of is not authorized by the copyright owner, or its agent, or by the operation of any law; (5) a statement by you, signed under penalty of perjury, that the information in the notification is accurate and that you have the authority to enforce the copyrights that are claimed to be infringed; and (6) a physical or electronic signature of the copyright owner or a person authorized to act on the copyright owner’s behalf. Failure t
Murfreesboro Real Estate
The median home value in Murfreesboro, TN is $429,900. This is higher than the county median home value of $391,800. The national median home value is $338,100. The average price of homes sold in Murfreesboro, TN is $429,900. Approximately 48% of Murfreesboro homes are owned, compared to 43.08% rented, while 8.93% are vacant. Murfreesboro real estate listings include condos, townhomes, and single family homes for sale. Commercial properties are also available. If you see a property you’re interested in, contact a Murfreesboro real estate agent to arrange a tour today!
Murfreesboro, Tennessee has a population of 148,970. Murfreesboro is more family-centric than the surrounding county with 35.3% of the households containing married families with children. The county average for households married with children is 34.98%.
The median household income in Murfreesboro, Tennessee is $66,984. The median household income for the surrounding county is $72,985 compared to the national median of $69,021. The median age of people living in Murfreesboro is 30.9 years.
Murfreesboro Weather
The average high temperature in July is 89.3 degrees, with an average low temperature in January of 25.3 degrees. The average rainfall is approximately 53.5 inches per year, with 4.1 inches of snow per year.
