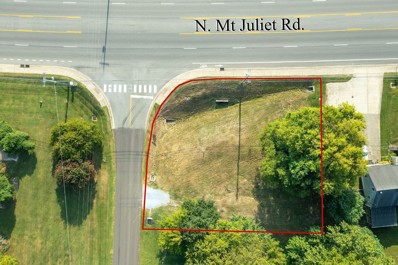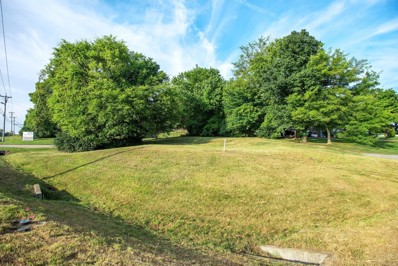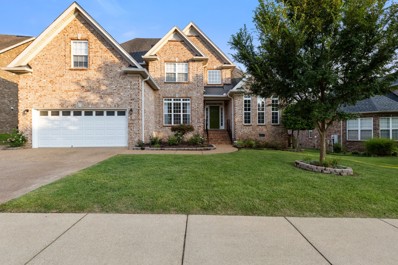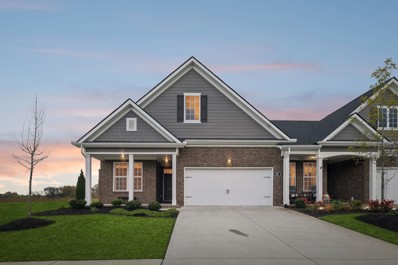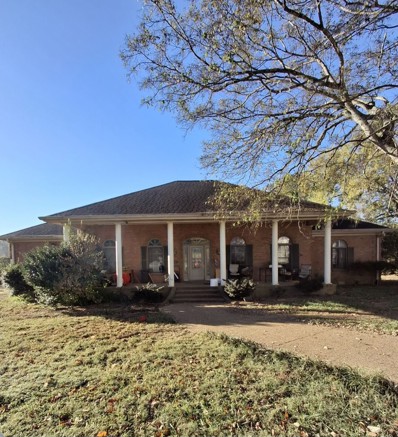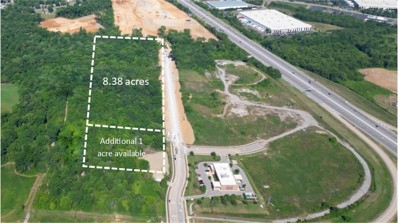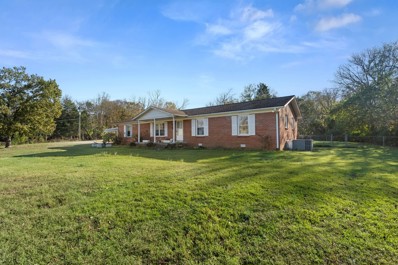Mount Juliet TN Homes for Rent
- Type:
- Single Family
- Sq.Ft.:
- 3,066
- Status:
- Active
- Beds:
- 4
- Lot size:
- 0.24 Acres
- Year built:
- 2024
- Baths:
- 4.00
- MLS#:
- 2757444
- Subdivision:
- The Oaks
ADDITIONAL INFORMATION
Welcome to Century's popular Hibiscus plan! Elegant elevation meets fabulous interior design and an ideal layout. First floor brings the inviting foyer that leads you into your new study/home office, right off of the entry way. Walk a little further and the foyer flows right into your huge great room. Kitchen comes complete with upgraded cabinetry, large island, quartz kitchen countertops, and the separate cafe area. You will also love the first floor En Suite tucked back off of the living space! Second floor of this plan brings you your large secondary bedrooms, with walk in closets, loft space and storage ideal for a media room, and the owners suite that you have been searching for! An unmatched walk-in closet flowing from your gorgeous owner's bath. Another added bonus with this home will be mornings and evenings outside on your large, covered patio. Preferred lender incentives are incredible right now. Call our showing center for details and to schedule an appointment today! List price is FINAL price. All selections are final. Pricing and incentives are subject to change, daily.
- Type:
- Other
- Sq.Ft.:
- n/a
- Status:
- Active
- Beds:
- n/a
- Lot size:
- 0.42 Acres
- Baths:
- MLS#:
- 2757146
ADDITIONAL INFORMATION
Location! Location! Location! Prime commercial corner lot in the beautiful North Mt. Juliet area, zoned OPS, Office/Professional Service District!! Fantastic road frontage, high traffic count and access to all utilities! Build your business in one of Tennessee's fastest growing communities! This lot is perfect for numerous commercial needs such as, but not limited to: Office, Medical Care Facility, Childcare. Seller will finance the build if you are bringing a business to town!!
- Type:
- Land
- Sq.Ft.:
- n/a
- Status:
- Active
- Beds:
- n/a
- Lot size:
- 0.42 Acres
- Baths:
- MLS#:
- 2757144
- Subdivision:
- N/a
ADDITIONAL INFORMATION
Location! Location! Location! Prime commercial corner lot in the beautiful North Mt. Juliet area, zoned OPS, Office/Professional Service District!! Fantastic road frontage, high traffic count and access to all utilities! Build your business in one of Tennessee's fastest growing communities! This lot is perfect for numerous commercial needs such as, but not limited to: Restaurant, Office, Medical Care Facility, Childcare. Seller will finance the build if you are bringing a business to town!!
- Type:
- Single Family
- Sq.Ft.:
- 3,418
- Status:
- Active
- Beds:
- 5
- Lot size:
- 0.23 Acres
- Year built:
- 2006
- Baths:
- 3.00
- MLS#:
- 2756976
- Subdivision:
- Providence Ph I Sec 2
ADDITIONAL INFORMATION
Freshly painted, this house was originally designed as a custom home. It has five bedrooms, two of which are on the main floor. The primary bedroom has a sitting area, a luxurious bathroom with separate vanities, water closet, tub & separate tile shower. The second floor has three more bedrooms, a full bathroom and a bonus room. The house has a two-car garage & an oversized driveway that can fit three vehicles. The main floor has hardwood floors in the living areas, carpet in the bedrooms & tile in the bathrooms. The kitchen is spacious & has an island, granite countertops, maple cabinets & a pantry. The living room opens to a large deck, part of which is screened. The deck is ideal for entertaining, grilling and dining. The backyard is fenced & has a brick paver patio with a brick oven/grill combo. This house is in a section of Providence, where the custom homes were built on cul-de-sacs and dead ends without through traffic. Walk to the neighborhood pool on the walking trails.
$514,900
706 Traci Ct Mount Juliet, TN 37122
- Type:
- Single Family
- Sq.Ft.:
- 2,100
- Status:
- Active
- Beds:
- 3
- Lot size:
- 0.87 Acres
- Year built:
- 1974
- Baths:
- 2.00
- MLS#:
- 2756917
- Subdivision:
- Lake View Est
ADDITIONAL INFORMATION
Welcome to this charming 3-bedroom, 2-bathroom home, lovingly maintained by its original owners. Located in a quiet cul-de-sac within an award-winning Mt. Juliet school district, this property offers both comfort and convenience. Enjoy warm summer days in the above-ground pool, or take advantage of the partially finished basement, ideal for hobbies or extra living space. The HVAC system is less than five years old, ensuring efficient climate control year-round. Don’t miss out on this perfect blend of tranquility and accessibility!
- Type:
- Single Family
- Sq.Ft.:
- 3,107
- Status:
- Active
- Beds:
- 5
- Year built:
- 2025
- Baths:
- 4.00
- MLS#:
- 2756670
- Subdivision:
- Waverly
ADDITIONAL INFORMATION
The Ellington! Build your new home with a large open concept layout, full guest suite, powder room, and study downstairs. 4 additional bedrooms upstairs with cozy loft. Spacious primary suite with large walk in closet and extra bath vanity space. Choose between 2 kitchens & 2 primary bathroom layouts at NO additional cost! Optional rear covered porch or morning room. Great included upgrades throughout including hard surface flooring in main living spaces downstairs, tile in all wet areas, chef's kitchen (SS appliances, granite or quartz, and tile backsplash), and more! Stunning amenity center with state-of-the-art fitness center, pool, outdoor showers, farmers pavilion, and playground OPEN NOW!! Receive a 15K Incentive with the use of one of our 4 Mortgage Choice Lenders.
- Type:
- Single Family
- Sq.Ft.:
- 2,402
- Status:
- Active
- Beds:
- 4
- Year built:
- 2025
- Baths:
- 3.00
- MLS#:
- 2756657
- Subdivision:
- Waverly
ADDITIONAL INFORMATION
The Harper! Build your next home with an open living space featuring primary bed & 2 guest suites downstairs. PLUS, bonus room & 4th bed/3rd bathroom upstairs included!! Choose between 2 kitchen & 2 primary bathroom layouts at NO additional cost! Optional rear covered porch or morning room. Great included upgrades throughout including hard surface flooring in main living spaces downstairs, tile in all wet areas, chef's kitchen (SS appliances, granite or quartz, and tile backsplash), and more! Stunning amenity center with state-of-the-art fitness center, pool, outdoor showers, farmers pavilion, and playground OPEN NOW!! Receive a $15K Incentive with the use of one of our 4 Mortgage Choice Lenders.
- Type:
- Single Family
- Sq.Ft.:
- 2,884
- Status:
- Active
- Beds:
- 4
- Year built:
- 2025
- Baths:
- 4.00
- MLS#:
- 2756649
- Subdivision:
- Waverly
ADDITIONAL INFORMATION
The Landon! Come tour our Estate Series model as inspiration to build your next home. This plan is one of our most popular homes with the primary downstairs, plus included morning room and 4th bed suite upstairs. Choose between a formal dining or study to make it your own. At no additional cost, you can select your favorite Kitchen/Primary bath layouts. Not to mention the beautiful, included upgrades like hard surface throughout the main living spaces downstairs, tile in all wet areas, chef's kitchen (SS appliances, granite or quartz, and tile backsplash), and more! Stunning amenity center with state-of-the-art fitness center, pool, outdoor showers, farmers pavilion, and playground open now!! Receive a 15K Incentive with the use of one of our 4 Mortgage Choice Lenders.
- Type:
- Single Family
- Sq.Ft.:
- 3,307
- Status:
- Active
- Beds:
- 5
- Year built:
- 2025
- Baths:
- 4.00
- MLS#:
- 2756646
- Subdivision:
- Waverly
ADDITIONAL INFORMATION
The Dogwood! Very flexible floorplan! Design your home from the ground up! Primary suite and powder room downstairs. Choose between dining or study, 2 kitchens & 2 primary bathrooms at NO additional cost! Optional rear covered porch. Optional media room and secondary primary suite upstairs. Great included upgrades throughout including hard surface flooring in main living spaces downstairs, tile in all wet areas, chef's kitchen (SS appliances, granite or quartz, and tile backsplash), and more! Stunning amenity center with state-of-the-art fitness center, pool, outdoor showers, farmers pavilion, and playground OPEN NOW!! Receive a 15K Incentive with the use of one of our 4 Mortgage Choice Lenders.
- Type:
- Townhouse
- Sq.Ft.:
- 2,180
- Status:
- Active
- Beds:
- 3
- Lot size:
- 0.33 Acres
- Year built:
- 2022
- Baths:
- 3.00
- MLS#:
- 2756947
- Subdivision:
- Waverly Ph 3a
ADDITIONAL INFORMATION
No need to wait for new construction—this LIKE NEW, MOVE-IN READY home is ready to welcome you! Step into a beautifully designed space that captures an abundance of natural light, enhanced by soaring 10-foot ceilings, updated lighting and numerous windows. The heart of the home features a chef’s kitchen, complete with double ovens, a gas stovetop, a fabulous built-in microwave/toaster/air fryer and a large pantry, along with a bright morning room where you can start your day bathed in sunshine and tranquility. On the main floor, you’ll find a spacious primary suite designed for comfort, a welcoming guest room, and a large laundry room with additional cabinetry for easy organization. The second floor provides a cozy retreat with a third bedroom, complete with a full bath and generous walk-in closet, ideal for guests or a private office. Outside, a partially fenced backyard offers privacy and serenity, backing up to open space.The 2-car garage features stunning new epoxy floors, adding both style and durability to the space. Enjoy peaceful outdoor moments with the convenience of a prime location just minutes to the I-40 on-ramp & 30 minutes from Nashville International Airport and downtown Nashville. Daily needs and entertainment are nearby, with Providence Marketplace, Lebanon Square, and the newly developed retail area, which includes a brand-new Publix and popular dining options, all within easy reach. This home is a rare blend of charm, modern comfort, and unbeatable convenience. Don’t miss the opportunity to make it yours—schedule a visit today to experience its warmth firsthand!
Open House:
Saturday, 1/4 2:00-4:00PM
- Type:
- Single Family
- Sq.Ft.:
- 2,752
- Status:
- Active
- Beds:
- 3
- Lot size:
- 0.49 Acres
- Year built:
- 1999
- Baths:
- 3.00
- MLS#:
- 2772561
- Subdivision:
- High Hope 1
ADDITIONAL INFORMATION
Nestled in a peaceful community with serene lake views, this beautifully updated home offers the perfect blend of comfort and convenience. Located just a short drive from a public boat dock, it’s an ideal retreat for water enthusiasts and nature lovers alike. Key Features: Energy-Efficient Upgrades: Solar panels (2021), new HVAC system (2022), and an electric tankless hot water heater (2024) provide comfort and savings. Stylish Renovations: The master and downstairs bathrooms were remodeled in 2021, showcasing modern finishes and thoughtful design. Fresh Flooring: Upstairs bedroom floors updated in 2024, with a new downstairs floor installed in 2023, creating a cohesive and refreshed look throughout. Prime Location: Enjoy the tranquility of a quiet neighborhood while being just moments from the lake and public boat access. This home is move-in ready, offering both modern amenities and a connection to the great outdoors. Don’t miss the opportunity to make this your lakeside haven!
- Type:
- Single Family
- Sq.Ft.:
- 2,400
- Status:
- Active
- Beds:
- 3
- Lot size:
- 5.75 Acres
- Year built:
- 2001
- Baths:
- 3.00
- MLS#:
- 2758756
- Subdivision:
- O G Lane Prop
ADDITIONAL INFORMATION
Bring the Horses! One Level Living!! This 3 bedroom 2.5 bath all one level brick home is perfect for the family! Located in a desired location convenient to I-840 or I-40 for easy access to Nashville BNA just 20 minutes! Sitting on approx. 5.75 acres, this home is perfect for a mini farm!
Open House:
Saturday, 1/4 1:00-3:00PM
- Type:
- Single Family
- Sq.Ft.:
- 1,948
- Status:
- Active
- Beds:
- 4
- Year built:
- 2024
- Baths:
- 3.00
- MLS#:
- 2757717
- Subdivision:
- Cades Bluff
ADDITIONAL INFORMATION
Discover the charming Livingston floor plan by Ashton Woods, offering 1,948 sq. ft. of well-designed living space. This home features 4 bedrooms and 2.5 baths, with an open main level that’s perfect for modern living. The spacious kitchen is equipped with a large island and plenty of storage, while the adjacent great room creates a seamless flow for everyday living and entertaining. Upstairs, the private primary suite includes a luxurious bath, and three additional bedrooms provide flexibility for family or guests. Located in the desirable Cades Bluff community, this home offers convenient access to shopping, dining, and major roads. Schedule a tour today!
- Type:
- Single Family
- Sq.Ft.:
- 1,972
- Status:
- Active
- Beds:
- 3
- Year built:
- 2025
- Baths:
- 3.00
- MLS#:
- 2755650
- Subdivision:
- Waverly
ADDITIONAL INFORMATION
This Rockford, currently under construction, will have an open concept plan with 3 bedrooms and a loft upstairs. Entertain guests in this gourmet kitchen w/ upgraded shaker cabinets, quartz countertops, Built in oven w/ decorative vent hood, and Gas Cooktop. You will be impressed with this Gas - Shiplap Fireplace and hard surface throughout the entire main level. Resort Style Amenities featuring a Club House, Pool, State of the Art Fitness Center, Playground, and Picnic Pavilion all open now!!
Open House:
Saturday, 1/4 11:00-4:00PM
- Type:
- Single Family
- Sq.Ft.:
- 2,527
- Status:
- Active
- Beds:
- 4
- Year built:
- 2025
- Baths:
- 3.00
- MLS#:
- 2755644
- Subdivision:
- Waverly
ADDITIONAL INFORMATION
This Garner, currently under construction, is one of our favorites... Open kitchen, dining, and living room with study at the front of the home. This home is great for entertaining your guests with a Rear Covered Porch and Extended Concrete. Oak Tread stairs and Iron Railings leads you upstairs to 4 beds and cozy loft. The spacious primary suite will have double walk-in closets and garden tub to soak. Resort Style Amenities Center Featuring Pool, State of the Art Fitness Center, and Playground Open NOW!!
$539,900
737 Bench Ln Mount Juliet, TN 37122
- Type:
- Single Family
- Sq.Ft.:
- 2,946
- Status:
- Active
- Beds:
- 5
- Lot size:
- 0.16 Acres
- Year built:
- 2013
- Baths:
- 4.00
- MLS#:
- 2763493
- Subdivision:
- Providence Landing @ Ellen
ADDITIONAL INFORMATION
Experience the luxury in this 5 BDR's home , Master bedroom downstairs in a first level that has an open floor plan, Living/Dining/Kitchen with Hardwood floor and Breakfast area with large Yard view, Second floor has 4 BDR's with Walk in closets and Specious Bonus/Media Room for Family gathering or watching football games,2 Master Bedrooms, one downstairs and another master suite upstairs. Outdoor is tranquil green area with great privacy for your Bar-B-Que party or your kids activities, Subdivision's pool is Walking distance from the house where you enjoy the best summer fun and entertainment area, Don't miss to look at it before or after checking the house, it is in your way coming to the subdivision, Great features, Granite countertop in the kitchen with Stainless steel appliances, Downstairs Laundry, Costume paint that can be changed upon your taste and offer. Most desirable School Area.
- Type:
- Single Family
- Sq.Ft.:
- 3,960
- Status:
- Active
- Beds:
- 5
- Lot size:
- 0.22 Acres
- Year built:
- 2021
- Baths:
- 4.00
- MLS#:
- 2755474
- Subdivision:
- Kelsey Glen Ph7
ADDITIONAL INFORMATION
Great cul de sac lot with an empty lot to the left that will remain that way! All brick with a 3 car garage with a Large covered back porch with extended patio. It is a versatile Franklin floor-plan with an Office and French doors on the first floor. Large primary suite on the first floor includes a private bath with sep. tiled shower & tub along w/ with lots of built-in storage. Living room with fp opens into the eat-in kitchen. w/ large island, tile backsplash & stainless steel appl's /with dbl oven! A spacious bonus & spare BR's all with walk-in closets can be found on the 2nd floor. Community has a nice pool located at the beginning of the subdivision.
- Type:
- Single Family
- Sq.Ft.:
- 2,532
- Status:
- Active
- Beds:
- 4
- Lot size:
- 0.21 Acres
- Year built:
- 2022
- Baths:
- 3.00
- MLS#:
- 2755339
- Subdivision:
- Nichols Vale Ph6b
ADDITIONAL INFORMATION
Move in ready home in highly sought-after Nichols Vale subdivision! This 4-bedroom, 2.5-bath home features an open kitchen and living area, walk-in pantry, office, half bath, laundry room and spacious primary suite, all on the main level. Upstairs you will find a large bonus area with three additional bedrooms and full bath. Upgrades throughout the house! The outdoor living space includes a screened in porch, brick fire place and kitchen area. This home sits on a corner lot on a quiet cul-de-sac. Neighborhood amenities include resort style pool, playground and walking trails.
- Type:
- Single Family
- Sq.Ft.:
- 2,508
- Status:
- Active
- Beds:
- 3
- Lot size:
- 0.4 Acres
- Year built:
- 2011
- Baths:
- 2.00
- MLS#:
- 2762177
- Subdivision:
- Oakhall Ph 3 Sec 2b
ADDITIONAL INFORMATION
A home for the holidays! New carpet & fresh paint! All brick home with main level living & 3-car garage in gated community zoned for Mt. Juliet schools! Discover Mt. Juliet, the City Between the Lakes! Gourmet kitchen with dark wood cabinets, granite counters, stainless appliances, and hardwood floors Primary suite with private entrance from patio, sitting area, trey ceiling, & private bath with double vanity, soaking tub & separate shower Built-in safe inside master walk-in closet Trey ceiling and gas fireplace in living room Expansive bonus room over garage Rocking chair front porch Privacy-fenced back yard with outdoor fireplace Encapsulated crawlspace for healthier air Storage building Community sidewalks Charlie Daniels Park 2 miles 13 miles to BNA International airport
- Type:
- Townhouse
- Sq.Ft.:
- 1,773
- Status:
- Active
- Beds:
- 2
- Year built:
- 2022
- Baths:
- 2.00
- MLS#:
- 2760385
- Subdivision:
- Waverly Ph 3a
ADDITIONAL INFORMATION
MOTIVATED SELLER - ASK ABOUT 0% DOWN OPTIONS WITH NO PMI! Welcome home to this stunning townhome in the desirable Waverly community of Mt. Juliet, TN! Featuring a spacious open floor plan, this home is ideal for those seeking modern living in a serene setting. High ceilings and an abundance of natural light create a bright and airy atmosphere, perfect for both relaxing and entertaining. LVP flooring throughout. The kitchen features premiere recessed lighting with extended cabinetry selections and a large kitchen island with an impressive quartz countertop finish. From there, veer into a versatile morning room or flex space that can be tailored to your lifestyle—use it as a home office, reading nook, or craft room. The owner's suite is a retreat offering an oversized walk-in closet and a private bath with double vanities. This phase of the community features manicured landscaping and boasts quality brick and hardie board exteriors for maximum curb appeal. Only one attached unit and ample space between other homes. Larger lot and more yard than most others! Nestled in a quiet cul-de-sac, you'll live in a tranquil escape while still being part of the vibrant community featuring numerous amenities including a playground, walking trail, fitness center, outdoor pool, clubhouse, and event space—perfect for staying active or socializing with neighbors. The HOA also covers landscaping and exterior maintenance, giving you more time to enjoy life. Enjoy being in the heart of Mt. Juliet where you’ll love the area’s blend of natural beauty and modern conveniences. Known as the “City Between the Lakes,” Mt. Juliet offers scenic parks, boating on Percy Priest Lake, and easy access to shopping, dining, and entertainment at Providence Marketplace just a short ride away. Only 20 minutes to the Nashville airport and less than 30 minutes to downtown. Whether you’re downsizing, looking for a first home, or seeking a low-maintenance lifestyle, this home has something for everyone.
$5,200,000
5120 Beckwith Rd Mount Juliet, TN 37122
- Type:
- Other
- Sq.Ft.:
- n/a
- Status:
- Active
- Beds:
- n/a
- Lot size:
- 8.38 Acres
- Baths:
- MLS#:
- 2757570
ADDITIONAL INFORMATION
Zoned commercial interstate in fast growing Mt. Juliet. Outstanding potential. Build to Suite or ground lease. Location next to interstate surrounded by new development and minutes from Providence. New road and stop light already approved.
$699,900
44 Kimwood Dr Mount Juliet, TN 37122
- Type:
- Single Family
- Sq.Ft.:
- 2,064
- Status:
- Active
- Beds:
- 4
- Lot size:
- 0.96 Acres
- Year built:
- 1987
- Baths:
- 2.00
- MLS#:
- 2757072
- Subdivision:
- Gay Winds Sec 1
ADDITIONAL INFORMATION
Gatlinburg without the drive! Hot tub included! Welcome to your dream retreat, near Old Hickory Lake in beautiful Mt Juliet, TN! Rustic charm meets modern comfort in this renovated, turn-key log cabin, perfect for weekend escapes or year-round living! Timeless craftsmanship & durability ensure enjoyment now & for generations to come! Numerous updates include a stone fireplace making a gorgeous new focal point in the cozy living room. The front porch invites you to stay a while & the new BBQ pavilion is the perfect outdoor spot for sunset dinners! The screened porch w/relaxing hot tub! A detached shop w/ electricity (perfect for bunkie/office/hobby room/tool/lawn storage) connects to a private fenced yard, extending the functionality of the near acre lot. Just a short drive to local amenities/attractions like Cedar Creek Marina, The Grand Ol' Opry, downtown Nashville & BNA. This gem comes fully furnished w/ an acceptable offer, so you can stay on closing day!
$459,000
633 Audrey Rd Mount Juliet, TN 37122
- Type:
- Single Family
- Sq.Ft.:
- 1,877
- Status:
- Active
- Beds:
- 3
- Lot size:
- 0.87 Acres
- Year built:
- 1998
- Baths:
- 2.00
- MLS#:
- 2755669
- Subdivision:
- Tinnell Valley 8
ADDITIONAL INFORMATION
This inviting home with one level living is located at the end of a peaceful cul-de-sac, offering a comfortable and convenient living space. The spacious, level lot features a fenced backyard, perfect for outdoor activities or relaxing with family. With no HOA fees, you have the freedom to personalize your home as you wish. The primary bath includes double sinks, a soaking tub, and a separate shower. The kitchen is equipped with tiled countertops and stainless steel appliances, and the refrigerator is included with the sale. Don’t miss your chance to make this charming property your new home! Additional concrete parking pad behind the home for ample extra parking. This home is located just minutes from shopping, restaurants, BNA airport, Downtown Nashville, Old Hickory Lake, Percy Priest Lake, Pine Creek Golf Course, and other recreational areas.
- Type:
- Single Family
- Sq.Ft.:
- 2,596
- Status:
- Active
- Beds:
- 4
- Lot size:
- 7.95 Acres
- Year built:
- 1969
- Baths:
- 3.00
- MLS#:
- 2761061
ADDITIONAL INFORMATION
Located in the highly sought-after Mount Juliet area with 7.95 acres, this property combines the best of country living with city convenience. Just minutes from I-40, Providence, and Mount Juliet’s amenities, you’ll enjoy quick access to shopping, dining, and more. Bring your horses and your dreams—this unique property is a rare opportunity you won’t want to miss! Nestled on 7.95 acres of serene privacy, this all-brick, one-level ranch offers the perfect blend of rustic charm and modern convenience. With no HOA restrictions, this property is a rare gem for those seeking space, tranquility, and flexibility. The home features a three-car carport, a three-stall barn ready for your horses or livestock, chicken coop and a fully equipped workshop with electricity and water. A charming sunroom with a stunning barn wood ceiling invites you to relax, while a versatile bonus room offers endless possibilities for a home office, playroom, or flex space. The property also boasts two master suites, ideal for multi-generational living or a luxurious mother-in-law suite, along with a convenient shed for additional storage. This could also be a great property for investors. Schedule your showing today and experience the magic firsthand.
- Type:
- Townhouse
- Sq.Ft.:
- 1,216
- Status:
- Active
- Beds:
- 2
- Year built:
- 2012
- Baths:
- 3.00
- MLS#:
- 2753906
- Subdivision:
- Providence Ph E
ADDITIONAL INFORMATION
Amazing Shadow Creek END UNIT townhome! TWO master suites! Oversized bedrooms each with own bath. Open floor plan, Amazing kitchen with tons of cabinet and counter top space! Room for an office off of kitchen~ Patio~ Walk to shopping, restaurants, or schools!
Andrea D. Conner, License 344441, Xome Inc., License 262361, [email protected], 844-400-XOME (9663), 751 Highway 121 Bypass, Suite 100, Lewisville, Texas 75067


Listings courtesy of RealTracs MLS as distributed by MLS GRID, based on information submitted to the MLS GRID as of {{last updated}}.. All data is obtained from various sources and may not have been verified by broker or MLS GRID. Supplied Open House Information is subject to change without notice. All information should be independently reviewed and verified for accuracy. Properties may or may not be listed by the office/agent presenting the information. The Digital Millennium Copyright Act of 1998, 17 U.S.C. § 512 (the “DMCA”) provides recourse for copyright owners who believe that material appearing on the Internet infringes their rights under U.S. copyright law. If you believe in good faith that any content or material made available in connection with our website or services infringes your copyright, you (or your agent) may send us a notice requesting that the content or material be removed, or access to it blocked. Notices must be sent in writing by email to [email protected]. The DMCA requires that your notice of alleged copyright infringement include the following information: (1) description of the copyrighted work that is the subject of claimed infringement; (2) description of the alleged infringing content and information sufficient to permit us to locate the content; (3) contact information for you, including your address, telephone number and email address; (4) a statement by you that you have a good faith belief that the content in the manner complained of is not authorized by the copyright owner, or its agent, or by the operation of any law; (5) a statement by you, signed under penalty of perjury, that the information in the notification is accurate and that you have the authority to enforce the copyrights that are claimed to be infringed; and (6) a physical or electronic signature of the copyright owner or a person authorized to act on the copyright owner’s behalf. Failure t
Mount Juliet Real Estate
The median home value in Mount Juliet, TN is $570,000. This is higher than the county median home value of $461,600. The national median home value is $338,100. The average price of homes sold in Mount Juliet, TN is $570,000. Approximately 68.92% of Mount Juliet homes are owned, compared to 21.95% rented, while 9.13% are vacant. Mount Juliet real estate listings include condos, townhomes, and single family homes for sale. Commercial properties are also available. If you see a property you’re interested in, contact a Mount Juliet real estate agent to arrange a tour today!
Mount Juliet, Tennessee has a population of 38,059. Mount Juliet is more family-centric than the surrounding county with 40.21% of the households containing married families with children. The county average for households married with children is 35.53%.
The median household income in Mount Juliet, Tennessee is $98,628. The median household income for the surrounding county is $82,224 compared to the national median of $69,021. The median age of people living in Mount Juliet is 38.4 years.
Mount Juliet Weather
The average high temperature in July is 88.9 degrees, with an average low temperature in January of 26.8 degrees. The average rainfall is approximately 50.5 inches per year, with 4.4 inches of snow per year.

