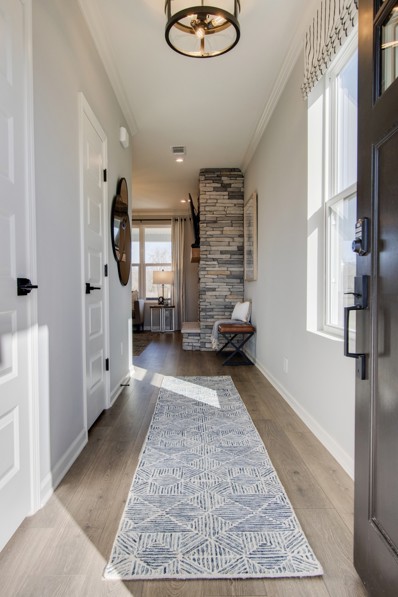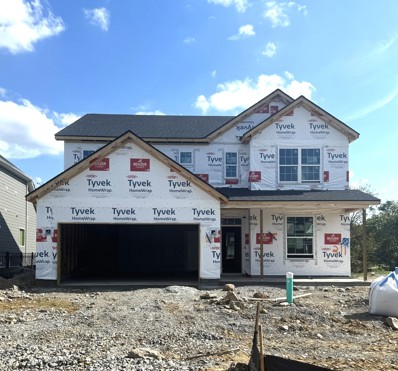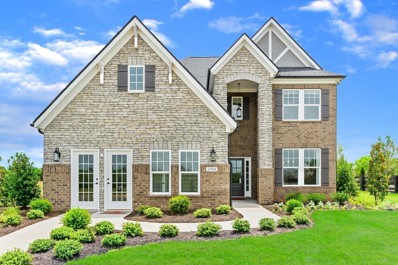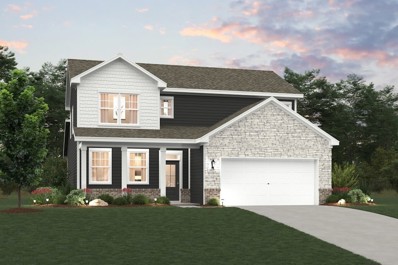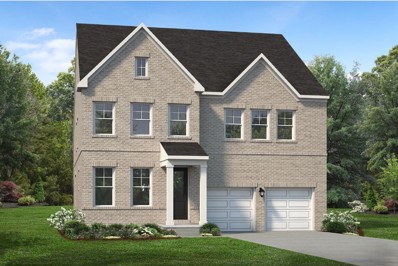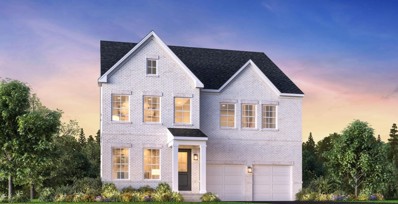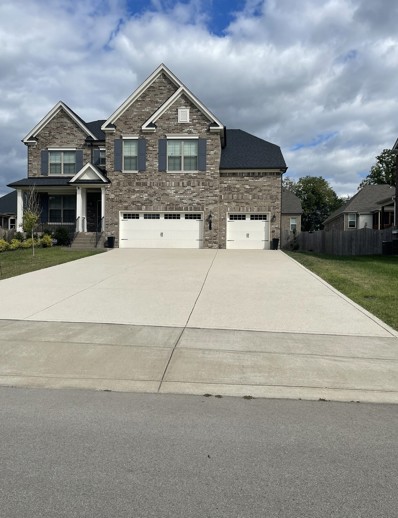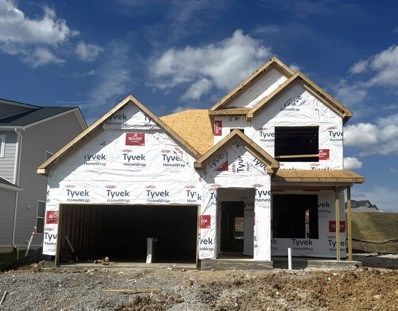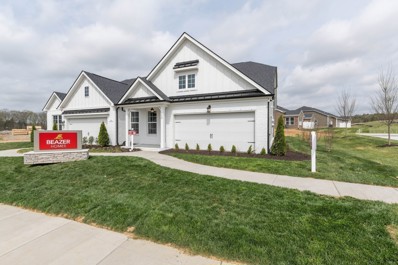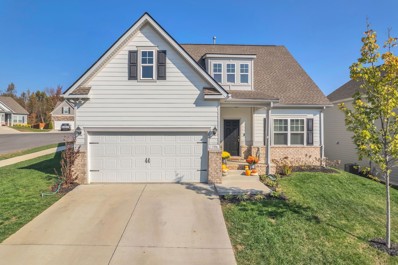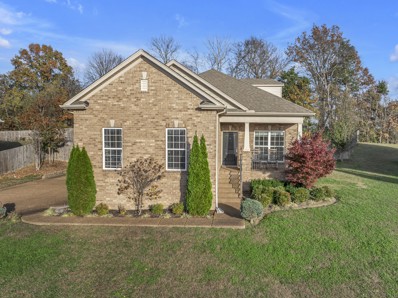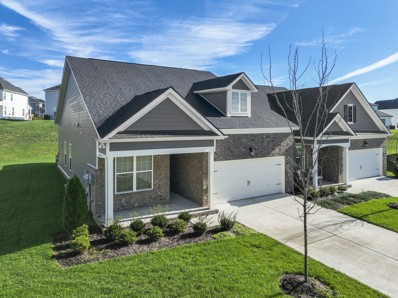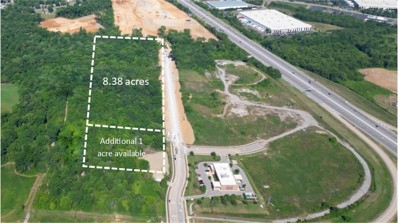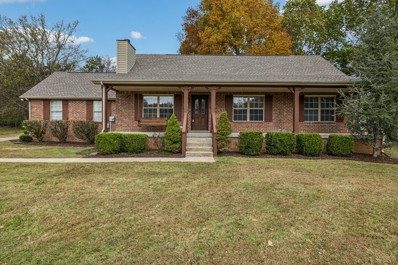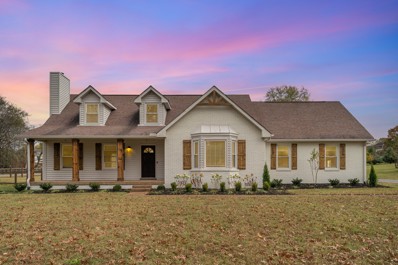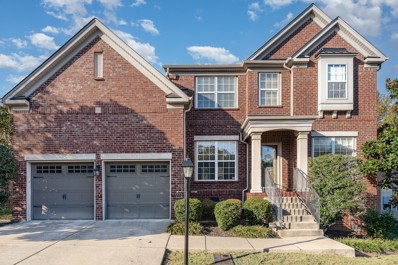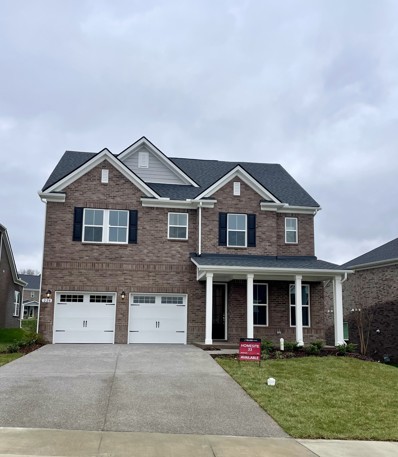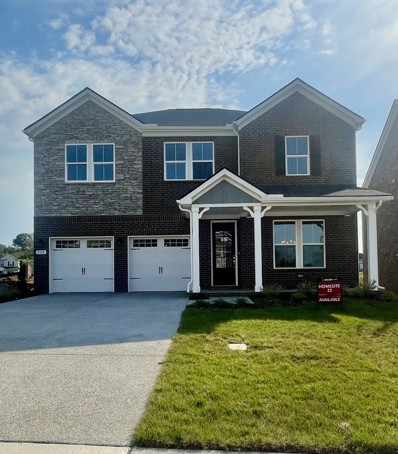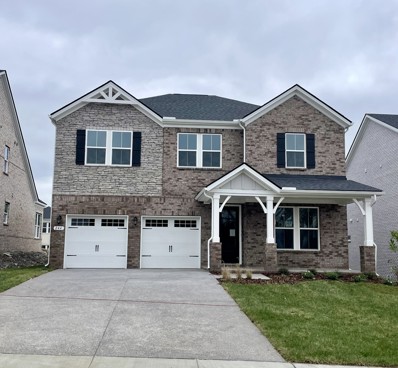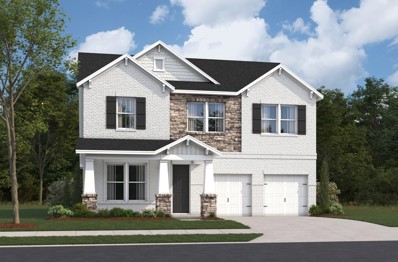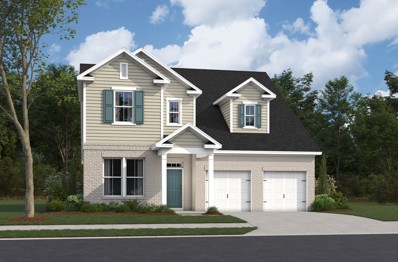Mount Juliet TN Homes for Rent
Open House:
Saturday, 11/30 11:00-4:00PM
- Type:
- Single Family
- Sq.Ft.:
- 1,972
- Status:
- Active
- Beds:
- 3
- Year built:
- 2024
- Baths:
- 3.00
- MLS#:
- 2755647
- Subdivision:
- Waverly
ADDITIONAL INFORMATION
This Rockford, currently under construction, will have an open concept plan with 3 bedrooms and a loft upstairs. Entertain guests in this gourmet kitchen w/ upgraded shaker cabinets, quartz countertops, Built in oven w/ decorative vent hood, and Gas Cooktop. You will be impressed with this Gas - Shiplap Fireplace and hard surface throughout the entire main level. Resort Style Amenities featuring a Club House, Pool, State of the Art Fitness Center, Playground, and Picnic Pavilion all open now!!
- Type:
- Single Family
- Sq.Ft.:
- 2,527
- Status:
- Active
- Beds:
- 4
- Baths:
- 3.00
- MLS#:
- 2755644
- Subdivision:
- Waverly
ADDITIONAL INFORMATION
This Garner, currently under construction, is one of our favorites... Open kitchen, dining, and living room with study at the front of the home. This home is great for entertaining your guests with a Rear Covered Porch and Extended Concrete. Oak Tread stairs and Iron Railings leads you upstairs to 4 beds and cozy loft. The spacious primary suite will have double walk-in closets and garden tub to soak. Resort Style Amenities Center Featuring Pool, State of the Art Fitness Center, and Playground Open NOW!!
- Type:
- Single Family
- Sq.Ft.:
- 3,307
- Status:
- Active
- Beds:
- 5
- Baths:
- 4.00
- MLS#:
- 2755643
- Subdivision:
- Waverly
ADDITIONAL INFORMATION
This Dogwood, currently under construction, offers a beautiful open concept feel with a Gas, Shiplap Fireplace at the center of a 2-story Living Room. The expansive gourmet kitchen, featuring Gas Cooktop/Vent Hood/and Built in Oven, leads to a formal dining through a butler's pantry upgraded to match the kitchen design. Other features include Covered Porch w/ extended concrete, Primary/Laundry Downstairs, 4 beds, and loft upstairs. Waverly also has a state-of-the-art fitness center, pool, outdoor showers, farmers pavilion, and playground OPEN NOW!!
- Type:
- Single Family
- Sq.Ft.:
- 2,641
- Status:
- Active
- Beds:
- 4
- Lot size:
- 0.29 Acres
- Year built:
- 2024
- Baths:
- 3.00
- MLS#:
- 2755517
- Subdivision:
- The Oaks
ADDITIONAL INFORMATION
Ready to close by December 2024 and receive a 4.875 mortgage rate? The Calderwood featuring 4 bedrooms, 2.5 baths and a 3 CAR GARAGE! As you enter the foyer, you are greeted with your own study accented by glass French doors. The foyer leads you right into your great room. You will love this wide open, spacious kitchen featuring quartz countertops, large island, and plenty of upgraded cabinetry. First floor has your primary suite! This fabulous suite layout and HUGE walk-in closet will definitely bring the WOW factor. Oak stair treads with wrought iron rails leading you upstairs into your generous loft space. Upstairs also features 3 secondary bedrooms and plenty of storage! Enjoy mornings, afternoons, and evenings on your new covered patio! Welcome home!
- Type:
- Single Family
- Sq.Ft.:
- 2,527
- Status:
- Active
- Beds:
- 4
- Baths:
- 3.00
- MLS#:
- 2755396
- Subdivision:
- Waverly
ADDITIONAL INFORMATION
The Garner! Build your next home and enjoy an open living concept with 4 Bedroom Upstairs, 2.5 Baths, and a Loft! Floorplan flexibility with the following options: 1st Floor Study or Bedroom 5 w/ 3rd Full Bath, additional 4th Bathroom Upstairs, and Covered Porch or Morning Room! Separate Garden Tub/Tile Shower or Tile Shower Only at No Additional Cost in Your Primary Suite! Amazing Included Features Such as Hard Surface Floors throughout the Main Living Areas, Quartz or Granite Kitchen Counters, Tile Flooring in All Wet Areas, and More! Resort Style Amenities Center Featuring Pool, State of the Art Fitness Center, and Playground Open NOW!! 15K flex incentive with the use of the Mortgage Choice Lenders!
Open House:
Saturday, 11/30 11:00-4:00PM
- Type:
- Single Family
- Sq.Ft.:
- 2,967
- Status:
- Active
- Beds:
- 5
- Lot size:
- 0.2 Acres
- Baths:
- 7.00
- MLS#:
- 2755486
- Subdivision:
- Tomlinson Pointe
ADDITIONAL INFORMATION
The expertly crafted Donegal plan is slated for completion in early 2025. The charming foyer and flex room lead into the impressive living space, and a stunning kitchen features an oversized center island, sizable pantry, and plenty of counter and cabinet space. Enjoy entertaining in your great room boasting oversized windows that show case and feature your covered patio. The primary bedroom suite is secluded off the great room, complete with dual walk-in closets and a serene primary bath complete with separate vanities, and a luxe glass enclosed shower. On the second floor are secondary bedrooms and 2 additional bathrooms. Adjacent to these is a versatile loft, great for family night! Additional features of the Donegal include first-floor laundry and ample additional storage space/closets. Community offers a pool, playground and firepit, great for meeting your new neighbors! Photos/images of renderings and design selections are for representational purposes.
Open House:
Saturday, 11/30 11:00-4:00PM
- Type:
- Single Family
- Sq.Ft.:
- 2,967
- Status:
- Active
- Beds:
- 4
- Lot size:
- 0.2 Acres
- Baths:
- 4.00
- MLS#:
- 2755485
- Subdivision:
- Tomlinson Pointe
ADDITIONAL INFORMATION
The expertly crafted Donegal boasts an open-concept floor plan that complements modern living with luxury touches. A charming foyer and flex room lead into the impressive living space. A stunning kitchen features an oversized center island, sizable pantry, and plenty of counter and cabinet space. Enjoy entertaining in your great room boasting oversized windows that show case and feature your covered patio. The primary bedroom suite is secluded off the great room, complete with dual walk-in closets and a serene primary bath complete with separate vanities, and a luxe glass enclosed shower. On the second floor are secondary bedrooms and 2 additional bathrooms. Adjacent to these is a versatile loft, great for family night! Additional features of the Donegal include first-floor laundry and ample additional storage space/closets. Our community offers a pool, playground and firepit, great for meeting your new neighbors! Photos/images of design selections are for representational purposes.
- Type:
- Single Family
- Sq.Ft.:
- 3,960
- Status:
- Active
- Beds:
- 5
- Lot size:
- 0.22 Acres
- Year built:
- 2021
- Baths:
- 4.00
- MLS#:
- 2755474
- Subdivision:
- Kelsey Glen Ph7
ADDITIONAL INFORMATION
Great cul de sac lot with an empty lot to the left that will remain that way! All brick with a 3 car garage with a Large covered back porch with extended patio. It is a versatile Franklin floor-plan with an Office and French doors on the first floor. Large primary suite on the first floor includes a private bath with sep. tiled shower & tub along w/ with lots of built-in storage. Living room with fp opens into the eat-in kitchen. w/ large island, tile backsplash & stainless steel appl's /with dbl oven! A spacious bonus & spare BR's all with walk-in closets can be found on the 2nd floor. Community has a nice pool located at the beginning of the subdivision.
- Type:
- Single Family
- Sq.Ft.:
- 2,884
- Status:
- Active
- Beds:
- 4
- Year built:
- 2024
- Baths:
- 4.00
- MLS#:
- 2755405
- Subdivision:
- Waverly
ADDITIONAL INFORMATION
The Landon! This home offers a cozy open concept layout with the primary downstairs. Host your friends and family in this upgraded kitchen w/ shaker cabinets, quartz countertops, and a gas cooktop and decorative vent hood, with a built-in microwave and oven. This home features a formal dining and a morning room with beautiful windows to let in natural light. Upstairs is a spacious loft with 2 private rooms and a full ensuite for a total of 4 beds. Take advantage of our state-of-the-art gym, playground, farm stand, and walking trails for only $65/month. Now offering a $15,000 incentive through our Mortgage Choice Program.
- Type:
- Single Family
- Sq.Ft.:
- 3,018
- Status:
- Active
- Beds:
- 5
- Baths:
- 4.00
- MLS#:
- 2755395
- Subdivision:
- Waverly
ADDITIONAL INFORMATION
This Adelaide, currently under construction, will offer 5 bedrooms with the Primary Bedroom Downstairs, a Loft space, and Morning Room w/ an extended concrete patio. The kitchen will feature gas stainless steel appliances, shaker cabinets, quartz countertops, oak tread stairs, hard surface throughout the main level, and more!! State of the art fitness center, pool, and playgrounds all open NOW! Receive a 15K Incentive with the use of one of our 4 Mortgage Choice Lenders.
- Type:
- Single Family
- Sq.Ft.:
- 2,334
- Status:
- Active
- Beds:
- 2
- Baths:
- 2.00
- MLS#:
- 2755394
- Subdivision:
- Waverly
ADDITIONAL INFORMATION
The Sutton! Low maintenance living with primary suite, guest bedroom, 2 full baths on main level and a stunning morning room! There is also a large loft upstairs, perfect for games, watching TV or just hanging out with family! This home includes many well desired features such as hard surface floors throughout the main living areas, quartz kitchen counters, SS appliances, and tile backsplash, tile flooring in all wet areas and more! Resort style amenities ftrs. clubhouse, pool, state of the art fitness centers all open now!! HOA fee covers exterior maintenance including mowing, irrigation, and master insurance policy.
- Type:
- Single Family
- Sq.Ft.:
- 2,532
- Status:
- Active
- Beds:
- 4
- Lot size:
- 0.21 Acres
- Year built:
- 2022
- Baths:
- 3.00
- MLS#:
- 2755339
- Subdivision:
- Nichols Vale Ph6b
ADDITIONAL INFORMATION
Move in ready home in highly sought-after Nichols Vale subdivision! This 4-bedroom, 2.5-bath home features an open kitchen and living area, walk-in pantry, office, half bath, laundry room and spacious primary suite, all on the main level. Upstairs you will find a large bonus area with three additional bedrooms and full bath. Upgrades throughout the house! The outdoor living space includes a screened in porch, brick fire place and kitchen area. This home sits on a corner lot on a quiet cul-de-sac. Neighborhood amenities include resort style pool, playground and walking trails.
- Type:
- Single Family
- Sq.Ft.:
- 2,508
- Status:
- Active
- Beds:
- 3
- Lot size:
- 0.4 Acres
- Year built:
- 2011
- Baths:
- 2.00
- MLS#:
- 2762177
- Subdivision:
- Oakhall Ph 3 Sec 2b
ADDITIONAL INFORMATION
A home for the holidays! New carpet & fresh paint! All brick home with main level living & 3-car garage in gated community zoned for Mt. Juliet schools! Discover Mt. Juliet, the City Between the Lakes! Gourmet kitchen with dark wood cabinets, granite counters, stainless appliances, and hardwood floors Primary suite with private entrance from patio, sitting area, trey ceiling, & private bath with double vanity, soaking tub & separate shower Built-in safe inside master walk-in closet Trey ceiling and gas fireplace in living room Expansive bonus room over garage Rocking chair front porch Privacy-fenced back yard with outdoor fireplace Encapsulated crawlspace for healthier air Storage building Community sidewalks Charlie Daniels Park 2 miles 13 miles to BNA International airport
- Type:
- Townhouse
- Sq.Ft.:
- 1,773
- Status:
- Active
- Beds:
- 2
- Year built:
- 2022
- Baths:
- 2.00
- MLS#:
- 2760385
- Subdivision:
- Waverly Ph 3a
ADDITIONAL INFORMATION
Welcome home to this stunning townhome in the desirable Waverly community of Mt. Juliet, TN! Featuring a spacious open floor plan, this home is ideal for those seeking modern living in a serene setting. High ceilings and an abundance of natural light create a bright and airy atmosphere, perfect for both relaxing and entertaining. LVP flooring throughout. The kitchen features premiere recessed lighting with extended cabinetry selections and a large kitchen island with an impressive quartz countertop finish. From there, veer into a versatile morning room or flex space that can be tailored to your lifestyle—use it as a home office, reading nook, or craft room. The owner's suite is a retreat offering an oversized walk-in closet and a private bath with double vanities. This phase of the community features manicured landscaping and boasts quality brick and hardie board exteriors for maximum curb appeal. Only one attached unit and ample space between other homes. Larger lot and more yard than most others! Nestled in a quiet cul-de-sac, you'll live in a tranquil escape while still being part of the vibrant community featuring numerous amenities including a playground, walking trail, fitness center, outdoor pool, clubhouse, and event space—perfect for staying active or socializing with neighbors. The HOA also covers landscaping and exterior maintenance, giving you more time to enjoy life. Enjoy being in the heart of Mt. Juliet where you’ll love the area’s blend of natural beauty and modern conveniences. Known as the “City Between the Lakes,” Mt. Juliet offers scenic parks, boating on Percy Priest Lake, and easy access to shopping, dining, and entertainment at Providence Marketplace just a short ride away. Only 20 minutes to the Nashville airport and less than 30 minutes to downtown. Whether you’re downsizing, looking for a first home, or seeking a low-maintenance lifestyle, this home has something for everyone. Ask about 0% down lending options with NO PMI!
$5,200,000
5120 Beckwith Rd Mount Juliet, TN 37122
- Type:
- Other
- Sq.Ft.:
- n/a
- Status:
- Active
- Beds:
- n/a
- Lot size:
- 8.38 Acres
- Baths:
- MLS#:
- 2757570
ADDITIONAL INFORMATION
Zoned commercial interstate in fast growing Mt. Juliet. Outstanding potential. Build to Suite or ground lease. Location next to interstate surrounded by new development and minutes from Providence. New road and stop light already approved.
$719,900
44 Kimwood Dr Mount Juliet, TN 37122
- Type:
- Single Family
- Sq.Ft.:
- 2,064
- Status:
- Active
- Beds:
- 4
- Lot size:
- 0.96 Acres
- Year built:
- 1987
- Baths:
- 2.00
- MLS#:
- 2757072
- Subdivision:
- Gay Winds Sec 1
ADDITIONAL INFORMATION
Gatlinburg without the drive! Hot tub included! Welcome to your dream retreat, near Old Hickory Lake in beautiful Mt Juliet, TN! Rustic charm meets modern comfort in this renovated, turn-key log cabin, perfect for weekend escapes or year-round living! Timeless craftsmanship & durability ensure enjoyment now & for generations to come! Numerous updates include a stone fireplace making a gorgeous new focal point in the cozy living room. The front porch invites you to stay a while & the new BBQ pavilion is the perfect outdoor spot for sunset dinners! The screened porch w/relaxing hot tub! A detached shop w/ electricity (perfect for bunkie/office/hobby room/tool/lawn storage) connects to a private fenced yard, extending the functionality of the near acre lot. Just a short drive to local amenities/attractions like Cedar Creek Marina, The Grand Ol' Opry, downtown Nashville & BNA. This gem comes fully furnished w/ an acceptable offer, so you can stay on closing day! First look Wed 8/21 (4-6p)!
$459,000
633 Audrey Rd Mount Juliet, TN 37122
- Type:
- Single Family
- Sq.Ft.:
- 1,877
- Status:
- Active
- Beds:
- 3
- Lot size:
- 0.87 Acres
- Year built:
- 1998
- Baths:
- 2.00
- MLS#:
- 2755669
- Subdivision:
- Tinnell Valley 8
ADDITIONAL INFORMATION
This inviting home with one level living is located at the end of a peaceful cul-de-sac, offering a comfortable and convenient living space. The spacious, level lot features a fenced backyard, perfect for outdoor activities or relaxing with family. With no HOA fees, you have the freedom to personalize your home as you wish. The primary bath includes double sinks, a soaking tub, and a separate shower. The kitchen is equipped with tiled countertops and stainless steel appliances, and the refrigerator is included with the sale. Don’t miss your chance to make this charming property your new home! Additional concrete parking pad behind the home for ample extra parking. This home is located just minutes from shopping, restaurants, BNA airport, Downtown Nashville, Old Hickory Lake, Percy Priest Lake, Pine Creek Golf Course, and other recreational areas.
- Type:
- Single Family
- Sq.Ft.:
- 2,622
- Status:
- Active
- Beds:
- 3
- Lot size:
- 1.29 Acres
- Year built:
- 1989
- Baths:
- 3.00
- MLS#:
- 2755519
- Subdivision:
- Poplar Ridge 3
ADDITIONAL INFORMATION
LOCATION ! LOCATION ! LOCATION ! This gorgeous renovated home is located 7mins from Providence and 17mins from airport not to forget 23mins to Nashville. Sitting of the road quietly with 2 mature tress on over an acre. It has a huge fenced backyard and a large storage building. Highspeed Internet!! What else can you ask for this a jewel and call today for your showing
- Type:
- Single Family
- Sq.Ft.:
- 2,685
- Status:
- Active
- Beds:
- 4
- Lot size:
- 0.25 Acres
- Year built:
- 2007
- Baths:
- 3.00
- MLS#:
- 2755480
- Subdivision:
- Cobblestone Landing
ADDITIONAL INFORMATION
Come home to this beautiful all brick home in Cobblestone Landing! Enter the foyer with soaring ceilings and a grand two story staircase entrance. This home boasts an inviting primary on the main floor with ensuite, three bedrooms upstairs, and a generous bonus room with ample storage. The living room has floor to ceiling windows that allow for lots of natural light in the open concept living area, and the kitchen has stainless steel appliances. Refrigerator stays! Roof is 2 years old, fresh paint touch ups throughout, great backyard with nice deck for entertaining, additional storage under the deck, and completely fenced in backyard. This home is in a great location with easy access to I-40. Buyers agents welcome!
Open House:
Friday, 11/29 1:00-4:00PM
- Type:
- Single Family
- Sq.Ft.:
- 2,725
- Status:
- Active
- Beds:
- 3
- Year built:
- 2024
- Baths:
- 3.00
- MLS#:
- 2754834
- Subdivision:
- Windtree
ADDITIONAL INFORMATION
This beautiful Ashford home features 4 bedrooms and 3 full bathrooms and is estimated to be completed in September. The kitchen will feature stone grey cabinets, a shiplap fireplace and sun lit morning room! Zoned for Wilson Co Schools, community amenities include Clubhouse, Gym, Pool, Putting Green, 9-hole Frisbee Golf Course, Walking Trails, Sport Court (pickleball/ basketball), and Playground. Excellent location with good proximity to schools, restaurants, I-40, shopping, airport and local amenities. Ask about our Mortgage Choice program. Full Multi-level Warranty!
- Type:
- Single Family
- Sq.Ft.:
- 2,896
- Status:
- Active
- Beds:
- 4
- Year built:
- 2024
- Baths:
- 4.00
- MLS#:
- 2754833
- Subdivision:
- Windtree
ADDITIONAL INFORMATION
This Landon is a gorgeous 4-bedroom, 3.5- bath home features morning room (sunroom) primary bedroom and office downstairs, ideal for anyone seeking a luxurious open-concept living space in a brand-new community. Amenities will include a pool, a clubhouse with fitness center, putting green, sport court (basketball/pickleball), and playground. Ask about our Mortgage Choice program.
Open House:
Friday, 11/29 1:00-4:00PM
- Type:
- Single Family
- Sq.Ft.:
- 2,896
- Status:
- Active
- Beds:
- 4
- Year built:
- 2024
- Baths:
- 4.00
- MLS#:
- 2754829
- Subdivision:
- Windtree
ADDITIONAL INFORMATION
The Landon is a gorgeous 4-bedroom, 3.5- bath home features a morning room and a primary bedroom downstairs, ideal for anyone seeking a luxurious open-concept living space in a brand-new community. This home will feature stunning white cabinetry, farmhouse sink, covered patio and more! Community amenities will include a pool, a clubhouse with fitness center, putting green, sport court (basketball/pickleball), and playground. Ask about our Mortgage Choice program.
- Type:
- Single Family
- Sq.Ft.:
- 2,896
- Status:
- Active
- Beds:
- 4
- Year built:
- 2024
- Baths:
- 4.00
- MLS#:
- 2754828
- Subdivision:
- Windtree
ADDITIONAL INFORMATION
The Landon is a gorgeous 4-bedroom, 3.5- bath home features a morning room and a primary bedroom downstairs, ideal for anyone seeking a luxurious open-concept living space in a brand-new community. This home will feature stunning white cabinetry, covered patio and more! Community amenities will include a pool, a clubhouse with fitness center, putting green, sport court (basketball/pickleball), and playground. Ask about our Mortgage Choice program.
- Type:
- Single Family
- Sq.Ft.:
- 3,435
- Status:
- Active
- Beds:
- 5
- Lot size:
- 0.3 Acres
- Year built:
- 2024
- Baths:
- 4.00
- MLS#:
- 2754797
- Subdivision:
- Windtree
ADDITIONAL INFORMATION
The Weston plan, our largest floorplan, boasts a two-story great room with Primary Suite on the main level as well as a dedicated Study. Four sides brick and side entry garage is standard on all Estate homes. Choose if you desire 5 bedrooms or 4 bedrooms with a huge Guest Suite upstairs. Add square footage by adding the Media Room to any Weston. The amenities include, Clubhouse, Gym, Pool, Sport Court (basketball/pickleball), Frisbee Golf Course, and Walking Trails, and a Playground. Excellent Location with good proximity to schools, restaurants, I-40, shopping, airport and local amenities.
$625,990
2521 Kingston Mount Juliet, TN 37122
- Type:
- Single Family
- Sq.Ft.:
- 2,521
- Status:
- Active
- Beds:
- 3
- Lot size:
- 0.3 Acres
- Year built:
- 2024
- Baths:
- 3.00
- MLS#:
- 2754795
- Subdivision:
- Windtree
ADDITIONAL INFORMATION
Come build the beautiful Kingston floorplan here in Windtree!! The main floor features your sun lit office, open concept kitchen/dining/ living room (vaulted ceiling!) and your spacious primary suite. The upstairs features a central loft with 2 additional guest bedrooms that share a bathroom, and you have the option to add a 4th bedroom! Our amenities will include a pool, clubhouse with fitness center, golf green, 9-hole disc golf, playground, pickleball/basketball court, and walking trails. This is the old Windtree Golf Course. Call to schedule your appointment today! So many included features such as fireplace, double wall ovens, upgraded baseboards, tankless hot heater, upgraded counter tops in kitchen and primary bath with tile shower in primary bathroom.
Andrea D. Conner, License 344441, Xome Inc., License 262361, [email protected], 844-400-XOME (9663), 751 Highway 121 Bypass, Suite 100, Lewisville, Texas 75067


Listings courtesy of RealTracs MLS as distributed by MLS GRID, based on information submitted to the MLS GRID as of {{last updated}}.. All data is obtained from various sources and may not have been verified by broker or MLS GRID. Supplied Open House Information is subject to change without notice. All information should be independently reviewed and verified for accuracy. Properties may or may not be listed by the office/agent presenting the information. The Digital Millennium Copyright Act of 1998, 17 U.S.C. § 512 (the “DMCA”) provides recourse for copyright owners who believe that material appearing on the Internet infringes their rights under U.S. copyright law. If you believe in good faith that any content or material made available in connection with our website or services infringes your copyright, you (or your agent) may send us a notice requesting that the content or material be removed, or access to it blocked. Notices must be sent in writing by email to [email protected]. The DMCA requires that your notice of alleged copyright infringement include the following information: (1) description of the copyrighted work that is the subject of claimed infringement; (2) description of the alleged infringing content and information sufficient to permit us to locate the content; (3) contact information for you, including your address, telephone number and email address; (4) a statement by you that you have a good faith belief that the content in the manner complained of is not authorized by the copyright owner, or its agent, or by the operation of any law; (5) a statement by you, signed under penalty of perjury, that the information in the notification is accurate and that you have the authority to enforce the copyrights that are claimed to be infringed; and (6) a physical or electronic signature of the copyright owner or a person authorized to act on the copyright owner’s behalf. Failure t
Mount Juliet Real Estate
The median home value in Mount Juliet, TN is $569,995. This is higher than the county median home value of $461,600. The national median home value is $338,100. The average price of homes sold in Mount Juliet, TN is $569,995. Approximately 68.92% of Mount Juliet homes are owned, compared to 21.95% rented, while 9.13% are vacant. Mount Juliet real estate listings include condos, townhomes, and single family homes for sale. Commercial properties are also available. If you see a property you’re interested in, contact a Mount Juliet real estate agent to arrange a tour today!
Mount Juliet, Tennessee has a population of 38,059. Mount Juliet is more family-centric than the surrounding county with 40.21% of the households containing married families with children. The county average for households married with children is 35.53%.
The median household income in Mount Juliet, Tennessee is $98,628. The median household income for the surrounding county is $82,224 compared to the national median of $69,021. The median age of people living in Mount Juliet is 38.4 years.
Mount Juliet Weather
The average high temperature in July is 88.9 degrees, with an average low temperature in January of 26.8 degrees. The average rainfall is approximately 50.5 inches per year, with 4.4 inches of snow per year.
