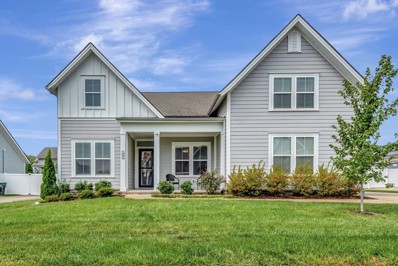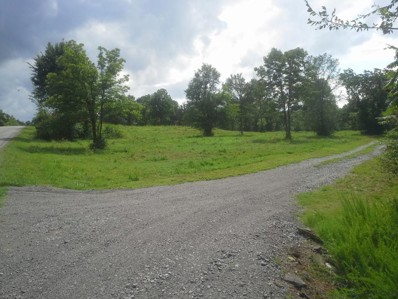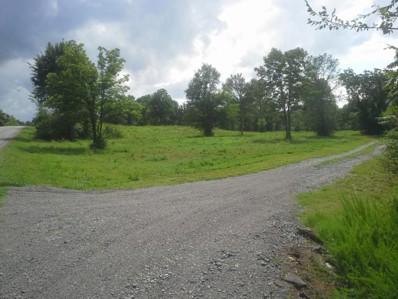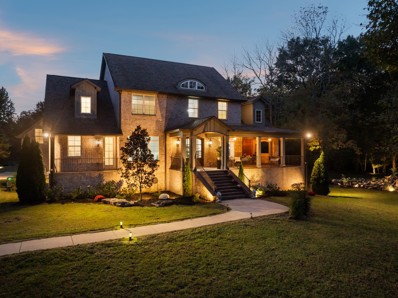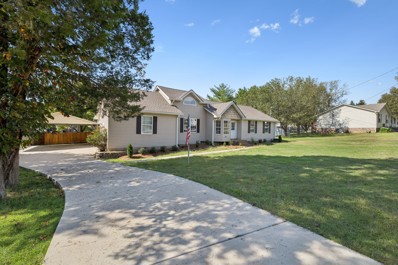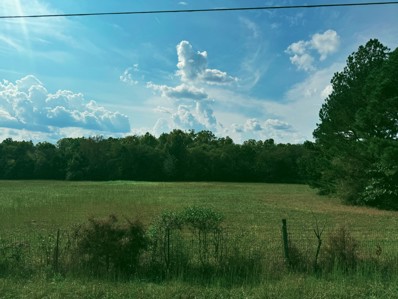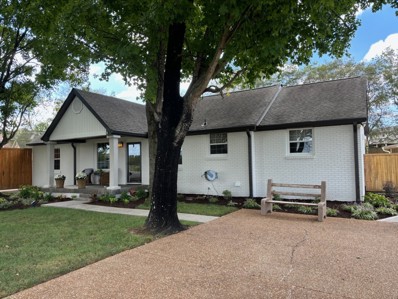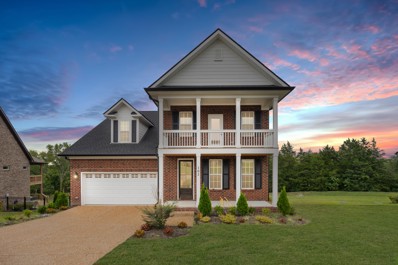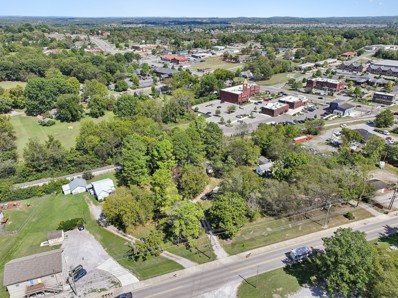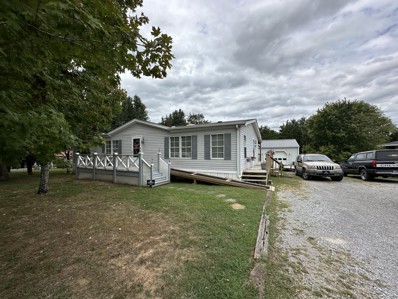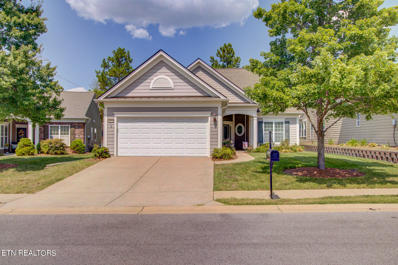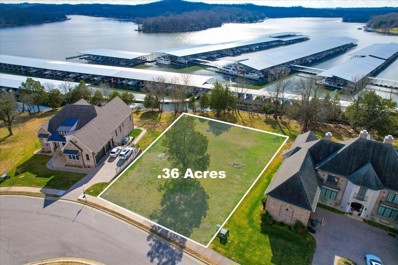Mount Juliet TN Homes for Rent
- Type:
- Single Family
- Sq.Ft.:
- 2,820
- Status:
- Active
- Beds:
- 4
- Lot size:
- 0.23 Acres
- Year built:
- 2021
- Baths:
- 3.00
- MLS#:
- 2708093
- Subdivision:
- Walton S Grove Ph4
ADDITIONAL INFORMATION
Come and see this gem in Mount Juliet. This home almost brand-new home has been kept in immaculate condition and has all of the upgrades including hardwoods throughout the entire main level, extended dining room and primary bedroom, top-end quartz counter tops, tankless water heater extended driveway, and an irrigation system to keep the grass beautiful all year round! The neighborhood has a wonderful pool and playground! Showings begin at the Open House this Saturday at 12!
$3,000,000
0 Clemmons Road Mount Juliet, TN 37122
- Type:
- Land
- Sq.Ft.:
- n/a
- Status:
- Active
- Beds:
- n/a
- Lot size:
- 5.01 Acres
- Baths:
- MLS#:
- 2707783
ADDITIONAL INFORMATION
Potential Commercial / Residential/ Multifamily - 5.01 Acres with large road frontage - Mostly cleared and flat - Close to Mt. Juliet High School- Land is between Lynnwood Station and Hibbett Station Townhomes. Close to Golden Gate parkway
$3,000,000
0 Clemmons Road Mount Juliet, TN 37122
- Type:
- Other
- Sq.Ft.:
- n/a
- Status:
- Active
- Beds:
- n/a
- Lot size:
- 5.01 Acres
- Baths:
- MLS#:
- 2707775
ADDITIONAL INFORMATION
Potential Commercial / Residential/ Multifamily - 5.01 Acres with large road frontage - Mostly cleared and flat - Close to Mt. Juliet High School- Land is between Lynnwood Station and Hibbett Station Townhomes. Close to Golden Gate parkway
$1,774,777
5785 Benders Ferry Rd Mount Juliet, TN 37122
- Type:
- Single Family
- Sq.Ft.:
- 4,917
- Status:
- Active
- Beds:
- 5
- Lot size:
- 2.61 Acres
- Year built:
- 2024
- Baths:
- 4.00
- MLS#:
- 2764278
- Subdivision:
- N/a
ADDITIONAL INFORMATION
Magnificent new construction by Fleming Homes. With its stately design & carefully curated details, this estate home sits on nearly 3 acres a stone’s throw from Old Hickory Lake. This custom build commands an air of sophistication & timeless charm from the state-of-the-art culinary kitchen to the detailed trim & millworks. This home is equipped with unique features of whole house sound system, a laundry steamer in the downstairs laundry/mud room, a second laundry & kitchen upstairs, enormous bonus theater area, 2 story stone fireplace, designer ceiling details, spa like master bathroom w/ soaker tub, double head carwash size master shower, tankless water heater, Trane HVAC, spray foam throughout, & much more. Outside the home you will experience plenty of parking, hot/cold spigots, covered & uncovered private outdoor entertaining, full irrigation, & plenty of room to use for future detach & pool! Located just 300 yards from boat launch into Old Hickory Lake, 8 min to MJ, 30 min to BNA
- Type:
- Single Family
- Sq.Ft.:
- 2,900
- Status:
- Active
- Beds:
- 3
- Lot size:
- 0.9 Acres
- Year built:
- 1988
- Baths:
- 3.00
- MLS#:
- 2745083
- Subdivision:
- Kingsridge
ADDITIONAL INFORMATION
Great opportunity to purchase this home in a Prime location! Two level home with a partially finished basement setup for it's own Living quarters and extra room, garage is 1-car attached! Semi-open concept on the main floor with a nice vaulted ceiling in living room, Stone fireplace, Spacious dining areas - one right off the kitchen, Huge covered back deck that is utilized as a carport behind the home as well! Property includes a fenced backyard that backs up to trees for great Privacy, All sitting on just shy of an Acre lot!
$1,575,000
232 Sw Cook Rd Mount Juliet, TN 37122
- Type:
- Single Family
- Sq.Ft.:
- 4,500
- Status:
- Active
- Beds:
- 3
- Lot size:
- 3.22 Acres
- Year built:
- 2017
- Baths:
- 5.00
- MLS#:
- 2745715
- Subdivision:
- Billy R Garrett Prop Resub
ADDITIONAL INFORMATION
Experience luxury living in this beautiful custom home, set on 3.2 tranquil wooded acres, just -minutes from Providence. The impressive kitchen features premium cabinetry, stunning granite countertops & a spacious island with serving bar, along with a large walk-in pantry & an adjacent butler's pantry with an extra refrigerator. The open floor plan connects to the Great room, formal dining area, and a sophisticated study. Main level primary bedroom offers a view of a picturesque waterfall and wooded backyard, with a generous walk-in closet & a spa-like bathroom featuring a lavish shower. Upstairs, discover two bedrooms each with private baths, an office, a spacious den with a wet bar, and a bonus rec room over the garage. Additional highlights include composite decking, a back-up generator, tankless water heater, water softener, outdoor lighting, gated driveway, invisible dog fence, and a security system. Convenient to Nashville and airport.
- Type:
- Single Family
- Sq.Ft.:
- 7,064
- Status:
- Active
- Beds:
- 5
- Lot size:
- 0.41 Acres
- Year built:
- 2009
- Baths:
- 6.00
- MLS#:
- 2739314
- Subdivision:
- Savannah Pointe
ADDITIONAL INFORMATION
Luxury lakeside living awaits you in this ABSOLUTELY IMMACULATE custom-built home in Mt. Juliet's premier gated community, nestled between Cedar Creek Recreation Area/Beach and Cedar Creek Marina. No expense was spared on the quality appointments of this estate. Featuring beautiful vaulted ceilings with wood beams, hardwood floors, oversized hallways & doors, a gorgeous grand staircase with iron railing, home theater, large bonus room with wet bar, screened in back porch w/stone fireplace, Empire zoysia lawn with irrigation, 600sf putting green & 2nd stone fireplace in backyard, this 5-Bed, 6-bath home is an entertainer's dream! Recent upgrades include a newly-remodeled chef's kitchen w/extra-large island and breakfast nook, new Trane HVAC units, & brand-new shingle roof with lifetime warranty, copper valleys, turrets & dormers with custom designed finials. Savannah Pointe subdivision offers easy access to outdoor and lake recreation and is zoned for top-rated Wilson County schools.
Open House:
Monday, 1/6 11:00-4:00PM
- Type:
- Single Family
- Sq.Ft.:
- 1,429
- Status:
- Active
- Beds:
- 3
- Lot size:
- 0.14 Acres
- Year built:
- 2024
- Baths:
- 2.00
- MLS#:
- 2706659
- Subdivision:
- Cades Bluff
ADDITIONAL INFORMATION
The Cumberland, a thoughtfully designed single-story home that perfectly blends comfort and modern living. This inviting 3-bedroom plan features an open concept layout, allowing for seamless flow between the spacious living, dining, and kitchen areas. The heart of the home is the stunning kitchen, complete with an island that doubles as a breakfast bar, making it ideal for casual meals or entertaining guests. Ample cabinetry provides plenty of storage, while modern appliances and finishes create a stylish, functional space. Each bedroom is designed with comfort in mind, offering generous closet space and natural light. The primary suite features an ensuite bathroom for added privacy and convenience. A second bathroom serves the additional bedrooms, ensuring everyone has their own space.
- Type:
- Single Family
- Sq.Ft.:
- 2,000
- Status:
- Active
- Beds:
- 4
- Lot size:
- 4.17 Acres
- Year built:
- 1947
- Baths:
- 2.00
- MLS#:
- 2773740
- Subdivision:
- N/a
ADDITIONAL INFORMATION
This spacious 4-bedroom home with a basement is perfect if you're wanting something with more storage or shelter. On over 4 acres it has been renovated from the studs-out. Brand new stainless steel appliances, top-tier upgrades and finishes. Stunning to say the least! Great opportunity for the next buyer wanting country living, while also wanting to be convenient to Nashville, Mt. Juliet and Lebanon. Schedule your tour today! *please pardon our dust- we are thoroughly finishing parts of this gorgeous remodel!*
$469,900
1101 Cindi Ct Mount Juliet, TN 37122
- Type:
- Single Family
- Sq.Ft.:
- 1,888
- Status:
- Active
- Beds:
- 3
- Lot size:
- 0.44 Acres
- Year built:
- 1990
- Baths:
- 3.00
- MLS#:
- 2706544
- Subdivision:
- Castlewood 2
ADDITIONAL INFORMATION
Beautiful home in the heart of Mt. Juliet! Conveniently located just blocks from Old Hickory lake! 3 br 2 1/2 baths. New LVP flooring, new fixtures, landscaping, large level fenced backyard, new deck and much more! Ready to move in, better hurry!
$3,200,000
0 Lohman Rd Mount Juliet, TN 37122
- Type:
- Land
- Sq.Ft.:
- n/a
- Status:
- Active
- Beds:
- n/a
- Lot size:
- 59 Acres
- Baths:
- MLS#:
- 2706020
- Subdivision:
- Lohman
ADDITIONAL INFORMATION
A great opportunity to Develop this beautiful tract of land! 59 acres in a very desirable area, The property backs up to two subdivisions Quad oaks and Seven Springs, You will not find a more attractive tract of land!!!!
- Type:
- Land
- Sq.Ft.:
- n/a
- Status:
- Active
- Beds:
- n/a
- Lot size:
- 0.75 Acres
- Baths:
- MLS#:
- 2705946
ADDITIONAL INFORMATION
.75 acre tract with 356' of road frontage. Great place for a shop or storage barn. No perk site. Seller will not take contract contingent upon finding soils.
$549,900
760 Mires Rd Mount Juliet, TN 37122
- Type:
- Single Family
- Sq.Ft.:
- 1,500
- Status:
- Active
- Beds:
- 3
- Lot size:
- 0.55 Acres
- Year built:
- 1951
- Baths:
- 2.00
- MLS#:
- 2708066
- Subdivision:
- Olivia's Bend
ADDITIONAL INFORMATION
Amazing renovated brick home on large level lot, hardwood floors throughout, updated kitchen and baths, stainless appliances, vaulted ceiling and walk In closet in Primary Suite, 40x14 detached man cave or she shed, nicely landscaped, privacy fence, storm shelter, storage building, covered front and back porches
- Type:
- Single Family
- Sq.Ft.:
- 1,904
- Status:
- Active
- Beds:
- 2
- Lot size:
- 0.16 Acres
- Year built:
- 2013
- Baths:
- 2.00
- MLS#:
- 2706182
- Subdivision:
- Lake Providence Ph T4 Sec2
ADDITIONAL INFORMATION
An ideal home for a couple or even someone just needing a 2 bedroom, 2 bath. A Surry Crest open floor plan in the luxury setting of a Dell Webb senior, fenced community. Two rooms perfectly suited for an office and a sun room. Fireplace with natural gas and remote control. New ceiling lights with fans and a remote control for each. Kitchen has large wrap-around kitchen counter also with pull-out drawers. Beautiful nook for a dining area. Laundry room has an abundance of cabinets and a large washing sink w/ faucet and drain. Master bathroom has large walk-in shower with extra grab bars. Backyard fenced with black aluminum 4 ft fencing. Awning with remote control covers patio when extended. Beautifully landscaped backyard area with a large dirt mound covered with trees, providing excellent privacy and noise abatement. Home has been perfectly maintained. Buyer to pay 1% of sales price HOA fee at closing. See attachment list of Improvements.
- Type:
- Single Family
- Sq.Ft.:
- 2,891
- Status:
- Active
- Beds:
- 4
- Lot size:
- 0.23 Acres
- Year built:
- 2023
- Baths:
- 4.00
- MLS#:
- 2704700
- Subdivision:
- Stewarts Landing Ph 1
ADDITIONAL INFORMATION
!! 2% SELLER CREDIT TOWARDS CLOSING COSTS/RATE BUY DOWN !! Welcome to 102 Stewarts Landing Dr in Mt. Juliet, TN—where modern elegance meets natural beauty. This exquisite new construction by Stillwater Construction features 4 spacious bedrooms and 3.5 baths, blending contemporary design with serene creek views. The open floor plan is anchored by a striking stone fireplace, while multiple balconies offer stunning vistas and ideal spaces for relaxation and entertaining. The gourmet kitchen boasts high-end appliances and ample counter space, perfect for culinary adventures. The luxurious primary suite is a tranquil retreat with a spa-like bath. Experience unparalleled comfort and style—your dream home awaits.
- Type:
- Single Family
- Sq.Ft.:
- 1,614
- Status:
- Active
- Beds:
- 3
- Lot size:
- 0.81 Acres
- Year built:
- 1944
- Baths:
- 1.00
- MLS#:
- 2704889
- Subdivision:
- Poindexter
ADDITIONAL INFORMATION
Located in the heart of Mt. Juliet. This property is projected for rezoning to Commercial Trade Center in the cities land use plan. The desired zoning allows for a variety of uses including retail trade, consumer services, amusement and entertainment establishments, dining and drinking venues, financial institutions, and office spaces. Boasting approximately 127 feet of road frontage on W Division St., this property offers good visibility and accessibility. Don't miss out on this prime opportunity.
- Type:
- Mobile Home
- Sq.Ft.:
- 1,352
- Status:
- Active
- Beds:
- 3
- Lot size:
- 0.7 Acres
- Year built:
- 1999
- Baths:
- 2.00
- MLS#:
- 2704049
- Subdivision:
- Grassland Downs 1
ADDITIONAL INFORMATION
Great Opportunity To Own A Very Nice Modular Home & Detached Shop / Garage Man Cave In A Great Location! Very Near The Lake & Public Boat Ramp, Nice Lot Just Shy Of An Acre, New AC Unit 12-2023, New Roof 03-2022, New Water Heater 12-2023, Back Yard Is Wooded & Backs Up To An Area That Backs Up To Old Hickory Lake
- Type:
- Single Family
- Sq.Ft.:
- 2,496
- Status:
- Active
- Beds:
- 2
- Lot size:
- 3.9 Acres
- Year built:
- 1969
- Baths:
- 2.00
- MLS#:
- 2707330
- Subdivision:
- Crosswinds
ADDITIONAL INFORMATION
New Year ~ New Price!!! For Sale is 3.9 Acres of Prime Building Opportunity Off Saundersville Ferry Rd Near Old Hickory Lake in One of the Top Rated School Systems in ALL of Wilson County for Under $500k! Fix Up or Build New on Lot 96 (house) and sell Lot 97 (Residential Lot), or Build a Second Home, Garage or Barn or Whatever you like on Lot #97. There's NO HOA's & TONS of Potential Here. These 2 Lots have a combined total of 369' of Road Frontage- Lot 96 (tax id 029G A 020.00) has 2.4 Acres w/a House that can be fixed up or torn down. There is a 2 Bedroom Septic System in place along w/Water Lines and Electricity to the House & a leased Propane Tank for the Heat. Lot #97 (res. lot) has had preliminary soils eval done- there is a possible soils area for another 2 bedroom septic system. Water was turned off to the house 4yrs ago. There is/was a roof leak on an old addition that was the patio off the back of the house that is causing some fungal growth to grow. Lot 96 (the house) MUST be Purchased AS-IS and closed at the same time w/ Lot 97 (tax id # 029G A 019.00 , 1.5 Acre Residential Lot)
$594,900
1984 Logue Rd Mount Juliet, TN 37122
- Type:
- Single Family
- Sq.Ft.:
- 2,307
- Status:
- Active
- Beds:
- 4
- Lot size:
- 1.91 Acres
- Year built:
- 1987
- Baths:
- 2.00
- MLS#:
- 2761671
ADDITIONAL INFORMATION
Beautiful original log cabin home situated on nearly 2 acres just minutes from the Providence area! Fully renovated with new roof, quartz kitchen and bathroom countertops, inside/outside paint, lighting, plumbing fixtures, and much more. Huge expansive open floor plan with gas fireplace and vaulted ceiling with 3 new skylights- hardwood floors throughout and master is downstairs. Large rocking chair front porch and a huge rear deck perfect for entertaining along with a 2 car attached garage. Nice mature trees surround the house in a country like setting with lots of privacy yet you're minutes to everywhere!
$346,000
787 Curd Rd Mount Juliet, TN 37122
- Type:
- Single Family
- Sq.Ft.:
- 1,223
- Status:
- Active
- Beds:
- 3
- Lot size:
- 0.23 Acres
- Year built:
- 1997
- Baths:
- 2.00
- MLS#:
- 2702902
- Subdivision:
- Somerset Trace
ADDITIONAL INFORMATION
Seller may consider buyer concessions if made in an offer.Welcome to this beautifully updated home. The fresh interior paint is a neutral color scheme, offering a calming ambiance throughout. The home boasts new flooring throughout, giving it a clean and modern feel. The kitchen is equipped with brand new appliances that add a touch of luxury. The outdoor space is equally impressive with a lovely patio, perfect for enjoying a quiet morning coffee or entertain. This home is a perfect blend of comfort and style, waiting for you to make it your own.
- Type:
- Single Family
- Sq.Ft.:
- 3,213
- Status:
- Active
- Beds:
- 4
- Lot size:
- 0.18 Acres
- Year built:
- 2016
- Baths:
- 3.00
- MLS#:
- 2702812
- Subdivision:
- Masters View Ph 4
ADDITIONAL INFORMATION
Welcome Home to 731 Masters Way, Mt. Juliet, TN! Nestled in the heart of the desirable Masters Glen community, this beautifully maintained property offers a perfect blend of comfort, style, and convenience. Boasting 3213 square feet of living space, this home is designed for both relaxing and entertaining. Step through the welcoming entryway into a bright, open-concept floor plan featuring hardwood floors, soaring ceilings, and large windows that flood the space with natural light. The spacious living room includes a cozy fireplace, creating the perfect ambiance for family gatherings. The chef's kitchen is a showstopper, equipped with stainless steel appliances, granite countertops, ample cabinetry, and a convenient breakfast bar. Adjacent is the dining area, ideal for casual meals or formal dinners. The luxurious primary suite is a private retreat with a spa-like en-suite bathroom featuring a soaking tub, walk-in shower, dual vanities, and a generous walk-in closet. Additional bedrooms are generously sized and share a well-appointed full bathroom. Step outside to your backyard oasis! The covered patio overlooks a meticulously landscaped yard, perfect for outdoor dining, play, or gardening. The property backs up to green space, ensuring added privacy and tranquility. Enjoy the perks of living in Mt. Juliet, including top-rated schools, easy access to shopping, dining, and entertainment, and a quick commute to Nashville. The Masters Glen community offers convenience to Pine Creek Golf Course next door is only minutes to shopping and I-40. With its charming curb appeal, modern upgrades, and unbeatable location, 731 Masters Way is ready to welcome you home. Don't miss the chance to make this stunning property yours—schedule your showing today!
- Type:
- Single Family
- Sq.Ft.:
- 2,736
- Status:
- Active
- Beds:
- 3
- Lot size:
- 0.15 Acres
- Year built:
- 2010
- Baths:
- 3.00
- MLS#:
- 1275850
- Subdivision:
- Del Webb At Lake Providencelake Providence Php Sec
ADDITIONAL INFORMATION
Discover a beautifully maintained home in the highly sought-after, gated Del Webb at Lake Providence, a 55+ adult community in Mount Juliet, Tennessee. This home features an open floor plan, combining the kitchen, dining, and living areas for easy entertaining and comfortable living. The kitchen features solid wood cabinetry, spacious granite countertops, and stainless steel appliances, perfect for any home chef. The spacious master suite on the main level features tray ceilings, a large walk-in closet, an oversized soaking tub, a walk-in shower, and a double vanity. A second bedroom and guest bath are also conveniently located on the main level. The laundry room, just off the garage, provides easy access to the kitchen. The upper level offers a second living area, a third bedroom, and an additional guest bath, ideal for guests or family visits. There's also extra attic storage with a full-size walk-in door, offering plenty of floored storage space and easy access to the air handler, your HVAC tech will thank you! Your HOA dues cover a range of services and amenities, including: Lush community landscaping and lawn care Weekly garbage pickup Gated community entrances Huge variety of outdoor activities: Resort-style outdoor pool and spa A serene 13-acre lake with paddle boats and kayaks Event lawn, veranda with swing benches, and pocket parks 5 miles of walking and biking trails Fishing, pickleball courts, tennis courts, and bocce courts Community garden plots and playground for grandkids And indoor fun at the clubhouse: Heated lap pool, spa, aerobics studio, and fitness center Ballroom with service kitchen, arts and crafts studio, and billiards Indoor walking track and multipurpose room Library, lounge, and much more! 1144 Bastion Circle is a perfect location for shopping, attractions and state of the art medical care. Grocery and retail shopping are only 2.5 miles away! You're just 20 miles away from the attractions of Downtown Nashville as well as Vanderbilt Hospital. Traveling? Mt. Juliet is known as the ''Gateway to the Appalachias'' if traveling by car, you can get to half the country's population within a day's drive. If traveling by plane is your preference, you are only 13 miles away from the Nashville International Airport. This is more than just a home; it's a lifestyle! Call your agent and schedule a tour today to make this your new beautiful Home Sweet TN Home!
- Type:
- Single Family
- Sq.Ft.:
- 4,001
- Status:
- Active
- Beds:
- 4
- Lot size:
- 0.64 Acres
- Year built:
- 2012
- Baths:
- 3.00
- MLS#:
- 2758078
- Subdivision:
- Wright Farm Sec 1a Revised
ADDITIONAL INFORMATION
1007 Pembrook Pt., located in Wright Farms subdivision, is truly move in ready and waiting on you! Featuring 4 bedrooms, 3 full bathrooms, 4001 sq. ft...on just over a half acre lot. Cul-de-sac location and an absolute gorgeous lot!! Neutral and designer colors throughout and designer fixtures. NEW CARPET, NEW PAINT...too many upgrades to list here and tons of living space! You do not want to miss out on this immaculate home! Every square inch of this home is livable space! Take the virtual tour and fall in love! $3500 credit using our preferred lender, Interlinc Mortgage.
- Type:
- Single Family
- Sq.Ft.:
- 1,536
- Status:
- Active
- Beds:
- 3
- Lot size:
- 1.04 Acres
- Year built:
- 1961
- Baths:
- 2.00
- MLS#:
- 2699601
- Subdivision:
- Comer
ADDITIONAL INFORMATION
Fully renovated, 3 bed/2 bath on over an acre. No HOA! This is an all level setting in the heart of Middle Tennessee. Just minutes to Smyrna, Mt Juliet, Lebanon and Murfreesboro. Enjoy the peace and quiet of country living with the convenience of shopping, access to the airport and recreational activities. Brand new HVAC, Roof, Septic lines, Appliances, Floors, etc. Every inch of this home has been updated and is ready for you. Home is located in Rutherford County but has a Mt Juliet address.
- Type:
- Land
- Sq.Ft.:
- n/a
- Status:
- Active
- Beds:
- n/a
- Lot size:
- 0.36 Acres
- Baths:
- MLS#:
- 2699162
- Subdivision:
- Savannah Point
ADDITIONAL INFORMATION
Own gorgeous lakefront property in one of Mt. Juliet's most exclusive gated communities, Savannah Pointe. This luxury home site is ready for you to build the home of your dreams on Old Hickory Lake. Amazing views year-round. Quiet cul-de-sac. Choose your own builder. Underground utilities. This community features only 27 custom home sites, and this is one of the last ones available to build on. Scheduled showing required.
Andrea D. Conner, License 344441, Xome Inc., License 262361, [email protected], 844-400-XOME (9663), 751 Highway 121 Bypass, Suite 100, Lewisville, Texas 75067


Listings courtesy of RealTracs MLS as distributed by MLS GRID, based on information submitted to the MLS GRID as of {{last updated}}.. All data is obtained from various sources and may not have been verified by broker or MLS GRID. Supplied Open House Information is subject to change without notice. All information should be independently reviewed and verified for accuracy. Properties may or may not be listed by the office/agent presenting the information. The Digital Millennium Copyright Act of 1998, 17 U.S.C. § 512 (the “DMCA”) provides recourse for copyright owners who believe that material appearing on the Internet infringes their rights under U.S. copyright law. If you believe in good faith that any content or material made available in connection with our website or services infringes your copyright, you (or your agent) may send us a notice requesting that the content or material be removed, or access to it blocked. Notices must be sent in writing by email to [email protected]. The DMCA requires that your notice of alleged copyright infringement include the following information: (1) description of the copyrighted work that is the subject of claimed infringement; (2) description of the alleged infringing content and information sufficient to permit us to locate the content; (3) contact information for you, including your address, telephone number and email address; (4) a statement by you that you have a good faith belief that the content in the manner complained of is not authorized by the copyright owner, or its agent, or by the operation of any law; (5) a statement by you, signed under penalty of perjury, that the information in the notification is accurate and that you have the authority to enforce the copyrights that are claimed to be infringed; and (6) a physical or electronic signature of the copyright owner or a person authorized to act on the copyright owner’s behalf. Failure t
| Real Estate listings held by other brokerage firms are marked with the name of the listing broker. Information being provided is for consumers' personal, non-commercial use and may not be used for any purpose other than to identify prospective properties consumers may be interested in purchasing. Copyright 2025 Knoxville Area Association of Realtors. All rights reserved. |
Mount Juliet Real Estate
The median home value in Mount Juliet, TN is $570,000. This is higher than the county median home value of $461,600. The national median home value is $338,100. The average price of homes sold in Mount Juliet, TN is $570,000. Approximately 68.92% of Mount Juliet homes are owned, compared to 21.95% rented, while 9.13% are vacant. Mount Juliet real estate listings include condos, townhomes, and single family homes for sale. Commercial properties are also available. If you see a property you’re interested in, contact a Mount Juliet real estate agent to arrange a tour today!
Mount Juliet, Tennessee has a population of 38,059. Mount Juliet is more family-centric than the surrounding county with 40.21% of the households containing married families with children. The county average for households married with children is 35.53%.
The median household income in Mount Juliet, Tennessee is $98,628. The median household income for the surrounding county is $82,224 compared to the national median of $69,021. The median age of people living in Mount Juliet is 38.4 years.
Mount Juliet Weather
The average high temperature in July is 88.9 degrees, with an average low temperature in January of 26.8 degrees. The average rainfall is approximately 50.5 inches per year, with 4.4 inches of snow per year.
