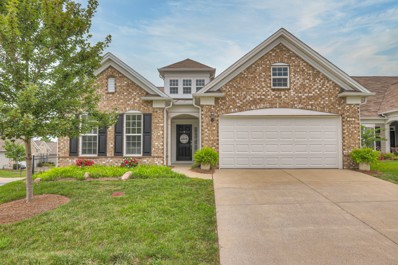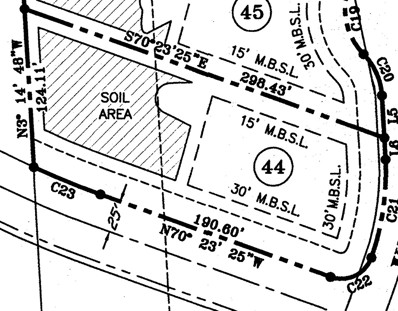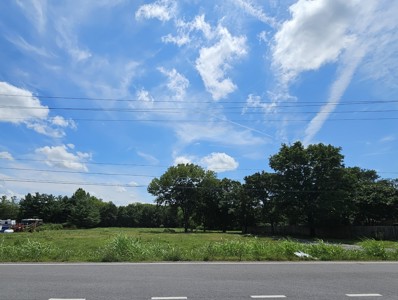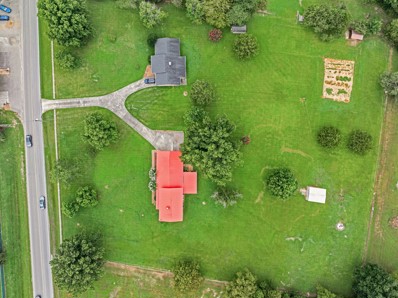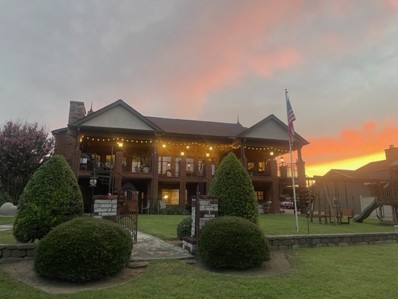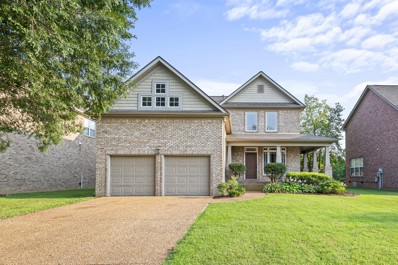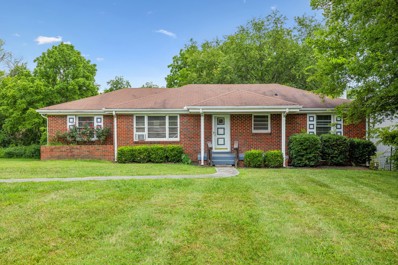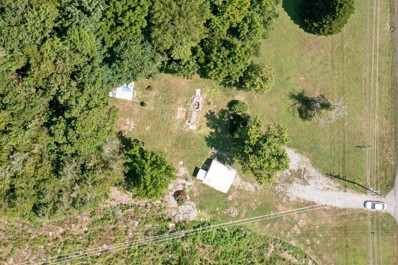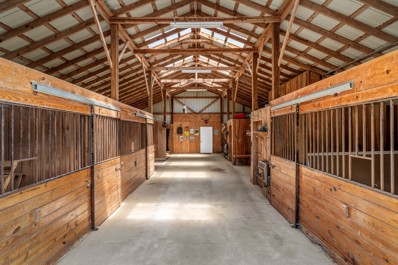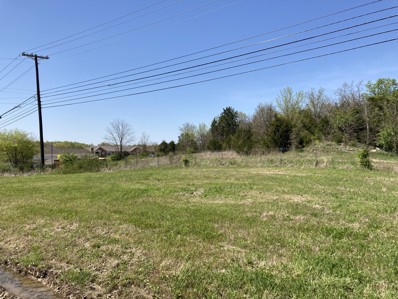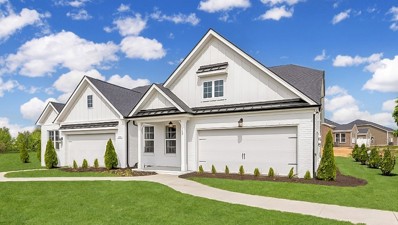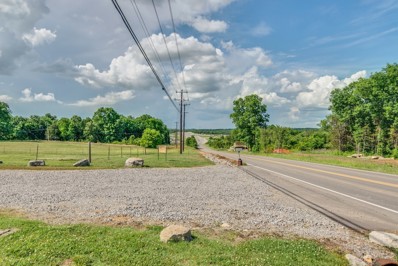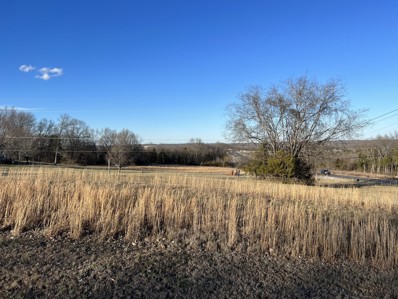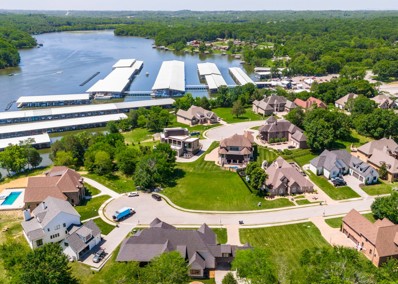Mount Juliet TN Homes for Rent
- Type:
- Single Family
- Sq.Ft.:
- 2,189
- Status:
- Active
- Beds:
- 3
- Lot size:
- 0.19 Acres
- Year built:
- 2014
- Baths:
- 2.00
- MLS#:
- 2690360
- Subdivision:
- Lake Providence Ph L
ADDITIONAL INFORMATION
Beautifully maintained Del Webb Vernon Hill plan on a corner lot. Move in ready, one level open floor plan with spacious sunroom and lots of natural light. Back yard that is a must see! A great flex room for office, workout, craft room, music room, endless possibilities. One owner, smoke free home. Close access to gated entrance. This Del Webb 55+ Community has so much to offer, including Club House, Indoor/Outdoor Pool, Tennis courts, Walking Trail, Lake for fishing, Fitness Center to name a few. Close to shopping, dining, healthcare, airport. Partially fenced back yard. Refrigerator, washer and dryer stay.
- Type:
- Land
- Sq.Ft.:
- n/a
- Status:
- Active
- Beds:
- n/a
- Lot size:
- 0.77 Acres
- Baths:
- MLS#:
- 2686241
- Subdivision:
- Hickory Point
ADDITIONAL INFORMATION
One of just a few lots left!! CORNER LOT & 3/4 Acre in Gorgeous Lakeside Community! Perked for a 4 Bd Home. Buyer to pay water tap fee to seller at closing, as well as all HOA fee's.
$1,075,000
1775 Beckwith Rd Mount Juliet, TN 37122
- Type:
- Single Family
- Sq.Ft.:
- 3,604
- Status:
- Active
- Beds:
- 4
- Lot size:
- 5.69 Acres
- Year built:
- 2002
- Baths:
- 4.00
- MLS#:
- 2685982
ADDITIONAL INFORMATION
This very well-maintained home boasts numerous upgrades since 2022, ensuring modern comfort and style. As you arrive, you'll notice the fully fenced front yard, providing both privacy and security. Step inside to find new windows and doors installed in 2023, enhancing energy efficiency and aesthetic appeal. Custom closets and pantry installed in 2024. The backyard is an oasis, featuring a hot tub and new decking around the pool, both added in 2023, perfect for relaxation and entertaining. Pet lovers will appreciate the heated and cooled dog shed, offering a comfortable space for furry family members. Inside, the home is equipped with two washers and dryers, making laundry a breeze, and a dual fridge setup for ample food storage. The property also includes an in-law suite, ideal for extended family or guests. Don't miss the opportunity to own this upgraded gem in a desirable location. Contact us today to schedule a viewing of 1775 Beckwith Rd!
- Type:
- Other
- Sq.Ft.:
- n/a
- Status:
- Active
- Beds:
- n/a
- Lot size:
- 1.3 Acres
- Baths:
- MLS#:
- 2757326
ADDITIONAL INFORMATION
1.3 Acres with 152 Feet of Road Frontage. Just off of Hwy 109 behind Samples Repair Service, Across the street from New Circle K Convenience Store providing Gas and Diesel! Clean Tract to build on, Land has been cleared of previous home, out buildings and septic tank! All surrounding properties ZONED COMMERCIAL!! Property is just outside the City of Lebanon, located within Wilson County. It is within the Urban Growth Boundary which would allow the owner to request annexation. The City’s Future Land Use Plan designates this property as Interchange Commercial. If this property were to be requested for annexation into the City of Lebanon and approved, it would be expected to be zoned Commercial General (CG). Please review documents attached from the City Planner & CG zoning criteria from the Planning Department for all criteria & info
$1,299,900
5815 E Division St Mount Juliet, TN 37122
- Type:
- Single Family
- Sq.Ft.:
- 4,097
- Status:
- Active
- Beds:
- 4
- Lot size:
- 3.5 Acres
- Year built:
- 1978
- Baths:
- 3.00
- MLS#:
- 2690300
ADDITIONAL INFORMATION
5785 & 5815, Two homes for 1 price, on over 3.5 acres. Total 6 bedrooms, 5 baths! Both homes are brick, live in 1, have business in other. Main house is 2-story, 4 BR, 3 Baths, living room/formal dining room, separate breakfast room, family room with built in bookshelves, sun/bonus room, plus enclosed patio. Gas Fireplaces in family room and bonus sun room. Cross posted in Commercial-office. All kitchen appliances included. Nice large home. Secondary home features 1 car garage, great room, dining area, two bedrooms, and 2 baths, kitchen, and covered patio. Area is mixed use, residential and commercial, and this property has been zoned commercial-office. Possibility to increase zoning to further commercial.
$1,860,000
317 Queens Dr Mount Juliet, TN 37122
- Type:
- Single Family
- Sq.Ft.:
- 5,100
- Status:
- Active
- Beds:
- 4
- Lot size:
- 0.44 Acres
- Year built:
- 2009
- Baths:
- 5.00
- MLS#:
- 2681280
- Subdivision:
- Crown Point Est
ADDITIONAL INFORMATION
Custom-Built three story Lakefront Home w/ 25 ft ceilings in living area, beautiful lake view. 180 feet of lake frontage, Boat Dock with lift, and in-law suite. This All Brick Home is an Entertainer's Dream with its Open Floor Plan, Custom Black Walnut Hardwood Floors, Walnut & Cherry Countertops & Cabinetry, Wet Bar, Central Vac, 3 Fireplaces Inside & Out, Over 1400sf of Covered Porch Overlooking The Lake. Tankless Water Heater. And No HOA fees!
- Type:
- Single Family
- Sq.Ft.:
- 2,565
- Status:
- Active
- Beds:
- 4
- Lot size:
- 0.2 Acres
- Year built:
- 2005
- Baths:
- 3.00
- MLS#:
- 2750718
- Subdivision:
- Stonehollow Sub Ph 1
ADDITIONAL INFORMATION
This gorgeous Stonehollow home was thoughtfully designed with a range of elegant features & modern upgrades ~ Entire interior has been freshly painted ~ Main living areas boast gleaming hardwood floors ~ The living room features built-in bookcases, a cozy gas fireplace, & sophisticated windows that fill the space w/ natural light ~ Dining area showcases wainscoting trim & flows into the kitchen ~ Kitchen fridge remains ~ Brand new carpet in all the bedrooms ~ Primary on main level w/ a huge WIC ~ Primary bathroom has a jetted tub, separate shower & double vanities ~ 3 additional bedrooms upstairs plus a huge bonus room w/ a wet bar ~ Tons of storage ~ Newly updated large deck & oversized patio offer ample space for outdoor gatherings ~ Premium lot, backs up to common space & the high school ~ Fully fenced flat backyard & mature landscaping enhance appeal~ Roof 5yrs, both HVAC units 10yrs~ Community pool, walking trails, & playground~ Easy walk to Mt Juliet High
- Type:
- Land
- Sq.Ft.:
- n/a
- Status:
- Active
- Beds:
- n/a
- Lot size:
- 3.82 Acres
- Baths:
- MLS#:
- 2681483
- Subdivision:
- N/a
ADDITIONAL INFORMATION
Looking for some land to build on in Mt. Juliet? 3.82 acres with soils map (multiple soils areas) already complete with electricity and water available! Great location at the end of a dead end private lane with another potential entrance from Lovell Dr! There is an abandoned mobile home on the property that will be removed by Seller prior to closing.
- Type:
- Mixed Use
- Sq.Ft.:
- 1,665
- Status:
- Active
- Beds:
- n/a
- Lot size:
- 0.57 Acres
- Year built:
- 1958
- Baths:
- MLS#:
- 2680334
ADDITIONAL INFORMATION
Prime Commercial Opportunity in the continuously growing city of Mt. Juliet! This versatile all-brick property is perfect for your next business venture. Located on a high-traffic road, this single-level building offers load of potential. Currently there is a residential home that could easily be converted into an office or retail space. Featuring a solid all-brick construction, this 1,665 square feet home ready to accommodate your business needs. Single-level access ensures convenience for both clients and staff. Originally designed as a 3-bedroom, 1 bathroom home, the open floor plan allows for easy conversion to office or retail use. House is sold As-Is. There is a partial basement that will provide additional storage or workspace options. Ideal for a small business, law firm, or salon. Contact us today for a showing!
- Type:
- Land
- Sq.Ft.:
- n/a
- Status:
- Active
- Beds:
- n/a
- Lot size:
- 2.45 Acres
- Baths:
- MLS#:
- 2679108
- Subdivision:
- Overlook Ac S
ADDITIONAL INFORMATION
Don't miss out on this rare opportunity to invest in prime residential land in Mt. Juliet. This is a 5 acres zoned R1 with 360 ft. road frontage, this property offers multiple building lots, making it perfect for residential development. Already equipped with an electricity pole and a water tap on the property. City sewer connections available, providing convenience for future development. Close proximity to Old Hickory Lake, shopping center's, and excellent school districts. Property would need to be annexed to tap on city sewer.
$434,900
3155 Aidan Ln Mount Juliet, TN 37122
- Type:
- Single Family
- Sq.Ft.:
- 1,483
- Status:
- Active
- Beds:
- 3
- Lot size:
- 0.19 Acres
- Year built:
- 2010
- Baths:
- 3.00
- MLS#:
- 2700444
- Subdivision:
- Providence Ph H1 Sec 4
ADDITIONAL INFORMATION
Beautiful 3-bedroom home located in the heart of Providence in Mt. Juliet. This home features an open concept living area, a large upstairs bonus room, and a spacious deck to enjoy summer evenings. Enjoy all the amenities Providence has to offer, including a community pool and walking trails. With new carpet and kitchen appliances in 2023, this home is extremely well-kept and has so much to offer. Book a showing today!
$2,450,000
11671 Central Pike Mount Juliet, TN 37122
- Type:
- Single Family
- Sq.Ft.:
- 3,067
- Status:
- Active
- Beds:
- 3
- Lot size:
- 29 Acres
- Year built:
- 1992
- Baths:
- 3.00
- MLS#:
- 2675850
- Subdivision:
- Na
ADDITIONAL INFORMATION
OPPORTUNITY AWAITS for Equestrian lovers and developers alike!!! 29 acres!! Over 3,000 square foot home! Stunning move-in ready home and farm! Heated and cooled shop with 3 air hose hook-ups and a half bath! Six stall barn with three stalls currently in place! Fenced and cross-fenced with 3 separate pastures! Maintained trails! Beautiful pond as you enter the property. Corral area by the barn. Plenty of space for entertaining! 20-25 mins to the international airport, BNA, and to Downtown Nashville! Less than 10 minutes from Providence Marketplace with over 50 stores, restaurants, Regal movie theater, Medical offices, etc! Fiber! INCREDIBLE LOCATION! Property shown by appointment only.
$5,363,978
0 Golden Bear Gateway Mount Juliet, TN 37122
- Type:
- Land
- Sq.Ft.:
- n/a
- Status:
- Active
- Beds:
- n/a
- Lot size:
- 5.89 Acres
- Baths:
- MLS#:
- 2675851
- Subdivision:
- 054 106.02
ADDITIONAL INFORMATION
LOCATION! This opportunity is in the middle of the growing Mount Juliet right outside of Nashville, TN! Amazing commercial potential w/road frontage on two sides. 5.89 acres with additional acreage available with a beautiful retaining pond--see drone video! Near the 85-acre Legacy Pointe office and retail development as well as the five-story 3.6 million square foot Amazon facility. Project Jolene is just one minute away with restaurants & retail w/two buildings over 463,000 square feet. City water & public sewer. Main sewer hook up as well as electric & gas on the property. There's a water main for the fire dept on the property. The Nashville International Airport (BNA) is 20 minutes away. 25 minutes to downtown Nashville! Four minutes to I-40 and the TriStar Mt. Juliet ER! MUST SEE!
- Type:
- Other
- Sq.Ft.:
- n/a
- Status:
- Active
- Beds:
- n/a
- Lot size:
- 2.8 Acres
- Baths:
- MLS#:
- 2673660
ADDITIONAL INFORMATION
2.8 Acres at Lebanon Rd. & Hwy 109
- Type:
- Townhouse
- Sq.Ft.:
- 2,637
- Status:
- Active
- Beds:
- 3
- Year built:
- 2024
- Baths:
- 3.00
- MLS#:
- 2701580
- Subdivision:
- Waverly
ADDITIONAL INFORMATION
Sutton floorplan under contract as a to be built home.
- Type:
- Single Family
- Sq.Ft.:
- 2,967
- Status:
- Active
- Beds:
- 4
- Lot size:
- 0.2 Acres
- Baths:
- 4.00
- MLS#:
- 2764864
- Subdivision:
- Tomlinson Pointe
ADDITIONAL INFORMATION
The expertly crafted Donegal boasts an open-concept floor plan that complements modern living with luxury touches. A charming foyer and flex room lead into the impressive living space. A stunning kitchen features an oversized center island, sizable pantry, and plenty of counter and cabinet space. Enjoy entertaining in your great room boasting oversized windows that show case and feature your covered patio. The primary bedroom suite is secluded off the great room, complete with dual walk-in closets and a serene primary bath complete with separate vanities, and a luxe glass enclosed shower. On the second floor are secondary bedrooms and 2 additional bathrooms. Adjacent to these is a versatile loft, great for family night! Additional features of the Donegal include first-floor laundry and ample additional storage space/closets. Our community offers a pool, playground and firepit, great for meeting your new neighbors! We are centrally located to schools, shopping and dining, and lakes! **Expected build time is 8-10 months** See our attached links for a Virtual Tour.
- Type:
- Single Family
- Sq.Ft.:
- 2,967
- Status:
- Active
- Beds:
- 5
- Lot size:
- 0.2 Acres
- Baths:
- 4.00
- MLS#:
- 2764867
- Subdivision:
- Tomlinson Pointe
ADDITIONAL INFORMATION
The expertly crafted Donegal plan is slated for completion in early 2025. The charming foyer and flex room lead into the impressive living space, and a stunning kitchen features an oversized center island, sizable pantry, and plenty of counter and cabinet space. Enjoy entertaining in your great room boasting oversized windows that show case and feature your covered patio. The primary bedroom suite is secluded off the great room, complete with dual walk-in closets and a serene primary bath complete with separate vanities, and a luxe glass enclosed shower. On the second floor are secondary bedrooms and 2 additional bathrooms. Adjacent to these is a versatile loft, great for family night! Additional features of the Donegal include first-floor laundry and ample additional storage space/closets. Community offers a pool, playground and firepit, great for meeting your new neighbors! Photos/images of renderings and design selections are for representational purposes.
- Type:
- Single Family
- Sq.Ft.:
- 2,967
- Status:
- Active
- Beds:
- 4
- Lot size:
- 0.2 Acres
- Baths:
- 4.00
- MLS#:
- 2764866
- Subdivision:
- Tomlinson Pointe
ADDITIONAL INFORMATION
The expertly crafted Donegal boasts an open-concept floor plan that complements modern living with luxury touches. A charming foyer and flex room lead into the impressive living space. A stunning kitchen features an oversized center island, sizable pantry, and plenty of counter and cabinet space. Enjoy entertaining in your great room boasting oversized windows that show case and feature your covered patio. The primary bedroom suite is secluded off the great room, complete with dual walk-in closets and a serene primary bath complete with separate vanities, and a luxe glass enclosed shower. On the second floor are secondary bedrooms and 2 additional bathrooms. Adjacent to these is a versatile loft, great for family night! Additional features of the Donegal include first-floor laundry and ample additional storage space/closets. Our community offers a pool, playground and firepit, great for meeting your new neighbors! Photos/images of design selections are for representational purposes.
- Type:
- Single Family
- Sq.Ft.:
- 2,859
- Status:
- Active
- Beds:
- 3
- Lot size:
- 0.19 Acres
- Baths:
- 3.00
- MLS#:
- 2764865
- Subdivision:
- Tomlinson Pointe
ADDITIONAL INFORMATION
Welcome to Tomlinson Pointe by Toll Brothers, centrally located to schools, shopping and dining. The Higgins plan offers unique architectural elements in a desirable location. Pick your preferred homesite and personalize your home in our design studio. This open-concept home features an expansive downstairs offering a formal dining room plus breakfast area, a large kitchen and living room and an in-home office. Upstairs you'll find a generous loft, perfect for movie night! All bedrooms reside upstairs with a full size laundry room for your convenience. This primary suite is the largest we offer and boasts two large walk-in closets and a spacious bathroom. Secondary bedrooms also feature sizable closets and ample space. This home has no shortage of storage with extra hall and linen closets! Enjoy a family BBQ on your covered patio and catch some sun with neighbors at our community pool! Or skip down to Old Hickory Lake for an afternoon boat ride. Don't miss out on luxury living! **Expected build time is 8-10 months** See our attached links for a Virtual Tour.
- Type:
- Single Family
- Sq.Ft.:
- 2,639
- Status:
- Active
- Beds:
- 4
- Year built:
- 2024
- Baths:
- 4.00
- MLS#:
- 2764863
- Subdivision:
- Tomlinson Pointe
ADDITIONAL INFORMATION
Choose your homesite, elevation and interior finishes. The Bowen by Toll Brothers welcomes you into this gorgeous home boasting a large kitchen that's open to a great room and dining area. The main level offers a primary suite with tray ceiling, a large tile shower and an exceptional walk-in closet. Working from home is a breeze in your brightly lit home office that’s tucked away from other rooms. On the 2nd level you'll find a large bonus room that's perfect for family movie night, three spacious bedrooms with walk in closets, and 2 bathrooms. With an oversized covered patio in your backyard, you can enjoy entertaining outside as well as inside your home. This community offers quick access to I-40. We are centrally located to Costco and Providence shopping center. Take your pick to spend the day in Downtown Nashville or Historic Lebanon, neither are too far. Model is open 7 days. **Expected build time is 8-10 months** Photos and/or renderings are for representational purposes and floorplans may vary in elevation and size. See our attached links for a Virtual Tour.
- Type:
- Single Family
- Sq.Ft.:
- 2,550
- Status:
- Active
- Beds:
- 3
- Lot size:
- 0.65 Acres
- Year built:
- 2003
- Baths:
- 3.00
- MLS#:
- 2773464
- Subdivision:
- Cambridge Woods
ADDITIONAL INFORMATION
**MOTIVATED SELLER** NO HOA!! Bring your boat or RV!! This full brick home has been meticulously maintained by the original owners. It is custom built with the living area and bedrooms all on the main floor. It features 3BR’s, 2.5BA’s and a large bonus room above the garage. The interior features REAL hardwood floors in pristine condition, custom trim work that includes wainscotting in the formal dining room, and gas fireplace in the living room. You’ll love this very spacious primary suite that features a trey ceiling, custom bathroom with shower and tub separate, and walks out onto it’s own screened porch. This home sits on approximately 2/3’s of an acre and has a large wooden back deck that looks out onto a private wooded area. The front irrigation makes it easy to keep the lawn manicured and the landscaping lush. You’ll love the abundance of storage in the crawlspace as well. All of this just minutes from Old Hickory Lake in beautiful Mount Juliet. This one is special!!
$3,800,000
5292 Beckwith Rd Mount Juliet, TN 37122
- Type:
- Mixed Use
- Sq.Ft.:
- 1,220
- Status:
- Active
- Beds:
- n/a
- Lot size:
- 7.32 Acres
- Baths:
- MLS#:
- 2667197
ADDITIONAL INFORMATION
Do not miss out on this development opportunity. Less than .25 miles from the Beckwith exit on I 40. Zoned future mixed use.
$1,000,000
5340 Beckwith Rd Mount Juliet, TN 37122
- Type:
- Mixed Use
- Sq.Ft.:
- 1,200
- Status:
- Active
- Beds:
- n/a
- Lot size:
- 2 Acres
- Baths:
- MLS#:
- 2667195
ADDITIONAL INFORMATION
Great future development lot.
- Type:
- Single Family
- Sq.Ft.:
- 3,247
- Status:
- Active
- Beds:
- 6
- Lot size:
- 0.22 Acres
- Year built:
- 2018
- Baths:
- 3.00
- MLS#:
- 2665929
- Subdivision:
- Baird Farm Ph1
ADDITIONAL INFORMATION
Gorgeous and very functional 6 bedroom/ 3 bath/ 3 car garage home, backs up to wooded estate. Open floorplan, large foyer, beautiful 2 tone kitchen with butler's pantry, formal dining room, covered patio and deck, swing chairs around the outdoor fireplace. Primary suite upstairs with his and her walk-in closets, and huge additional linen closet. All upstairs bedrooms have walk-in closets. Bonus room with glass French doors. Downstairs has 2 additional bedrooms with a full bath. Very quiet street.
- Type:
- Land
- Sq.Ft.:
- n/a
- Status:
- Active
- Beds:
- n/a
- Lot size:
- 0.64 Acres
- Baths:
- MLS#:
- 2665052
- Subdivision:
- Savannah Point
ADDITIONAL INFORMATION
Gorgeous near waterfront lot, located in a sought-after gated community Savannah Point. Lot is flat and ready for your dream home to be built! Located at the end of a cul-de-sac and over half an acre at .64! Right around the corner from Cedar Creek Marina & water front eats like Scoreboard!
Andrea D. Conner, License 344441, Xome Inc., License 262361, [email protected], 844-400-XOME (9663), 751 Highway 121 Bypass, Suite 100, Lewisville, Texas 75067


Listings courtesy of RealTracs MLS as distributed by MLS GRID, based on information submitted to the MLS GRID as of {{last updated}}.. All data is obtained from various sources and may not have been verified by broker or MLS GRID. Supplied Open House Information is subject to change without notice. All information should be independently reviewed and verified for accuracy. Properties may or may not be listed by the office/agent presenting the information. The Digital Millennium Copyright Act of 1998, 17 U.S.C. § 512 (the “DMCA”) provides recourse for copyright owners who believe that material appearing on the Internet infringes their rights under U.S. copyright law. If you believe in good faith that any content or material made available in connection with our website or services infringes your copyright, you (or your agent) may send us a notice requesting that the content or material be removed, or access to it blocked. Notices must be sent in writing by email to [email protected]. The DMCA requires that your notice of alleged copyright infringement include the following information: (1) description of the copyrighted work that is the subject of claimed infringement; (2) description of the alleged infringing content and information sufficient to permit us to locate the content; (3) contact information for you, including your address, telephone number and email address; (4) a statement by you that you have a good faith belief that the content in the manner complained of is not authorized by the copyright owner, or its agent, or by the operation of any law; (5) a statement by you, signed under penalty of perjury, that the information in the notification is accurate and that you have the authority to enforce the copyrights that are claimed to be infringed; and (6) a physical or electronic signature of the copyright owner or a person authorized to act on the copyright owner’s behalf. Failure t
Mount Juliet Real Estate
The median home value in Mount Juliet, TN is $570,000. This is higher than the county median home value of $461,600. The national median home value is $338,100. The average price of homes sold in Mount Juliet, TN is $570,000. Approximately 68.92% of Mount Juliet homes are owned, compared to 21.95% rented, while 9.13% are vacant. Mount Juliet real estate listings include condos, townhomes, and single family homes for sale. Commercial properties are also available. If you see a property you’re interested in, contact a Mount Juliet real estate agent to arrange a tour today!
Mount Juliet, Tennessee has a population of 38,059. Mount Juliet is more family-centric than the surrounding county with 40.21% of the households containing married families with children. The county average for households married with children is 35.53%.
The median household income in Mount Juliet, Tennessee is $98,628. The median household income for the surrounding county is $82,224 compared to the national median of $69,021. The median age of people living in Mount Juliet is 38.4 years.
Mount Juliet Weather
The average high temperature in July is 88.9 degrees, with an average low temperature in January of 26.8 degrees. The average rainfall is approximately 50.5 inches per year, with 4.4 inches of snow per year.
