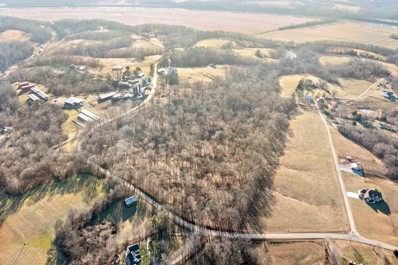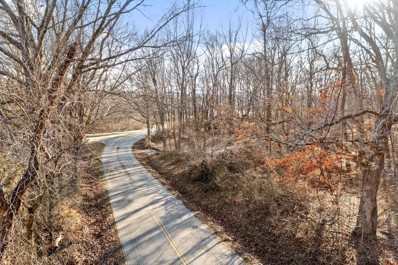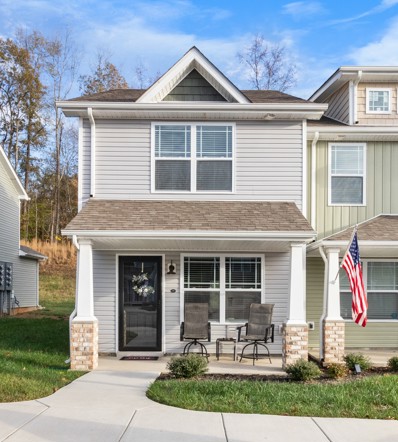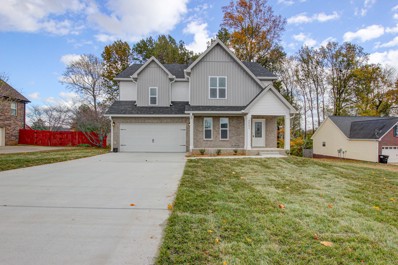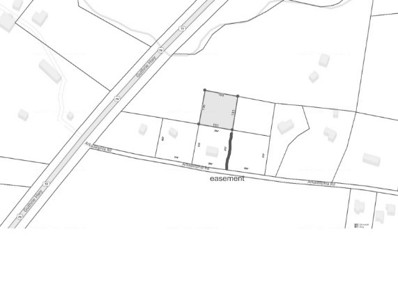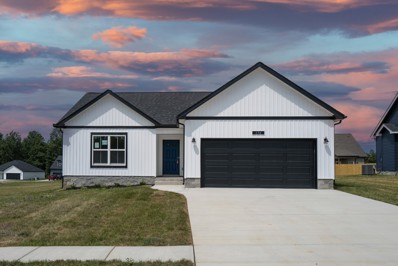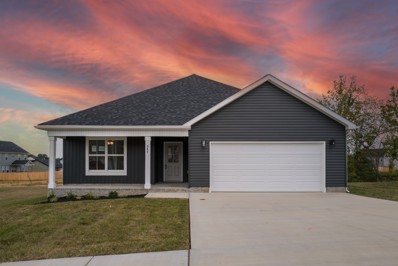Clarksville TN Homes for Rent
- Type:
- Single Family
- Sq.Ft.:
- 2,740
- Status:
- Active
- Beds:
- 4
- Lot size:
- 0.34 Acres
- Year built:
- 2000
- Baths:
- 2.00
- MLS#:
- 2757921
- Subdivision:
- Spring Creek Estates
ADDITIONAL INFORMATION
STOP SCROLLING & fall in love with this Spacious Stunner on Stonewall. Boasting over 2,700 sqft of meticulously maintained living space. This cozy 4 bedroom 2 bathroom Home features a Florida room, Loft, and BONUS. Sunlit living room with natural gas fireplace. The large kitchen & dining area is the spot for entertaining! Granite countertops, island, two pantry's, NEW dishwasher, and single bowl kitchen sink. Primary bedroom w/ walk-in closet & ensuite complete with dual vanities, jetted soaker tub & separate shower. Split bedroom floor plan, spacious spare bedrooms & SO much storage. Step into the sunroom where you can enjoy the views of your personal oasis all year long. Fenced-in backyard with beautiful mature trees. Don't worry the entire home is equipped with metal gutter guards! 12x20 shed for additional storage & a fire pit for the colder nights ahead. Conventionally located close to post, I24, and shopping. This floor plan so functional and unique that you won’t find another one like it. With so much more to explore what are you waiting for? Schedule your showing and fall in love today! It's sure to sweep you off your feet.
- Type:
- Single Family
- Sq.Ft.:
- 2,665
- Status:
- Active
- Beds:
- 4
- Lot size:
- 0.22 Acres
- Year built:
- 2012
- Baths:
- 3.00
- MLS#:
- 2757971
- Subdivision:
- Autumnwood Farms
ADDITIONAL INFORMATION
NO HOA!!! Welcome to this fully renovated gem, featuring four spacious bedrooms and a large versatile bonus room. The main-level primary suite offers convenience and privacy, making it an ideal retreat. The open concept living room, dining room, and kitchen boasts new cabinets and sleek granite countertops, perfect for entertaining and everyday living. This home combines elegance with practical upgrades (new roof and hurricane ties), while ensuring a comfortable and stylish living experience. Don’t miss out on this move-in-ready beauty. Seller Concessions available may be used towards a fence, refrigerator, land scaping, point buy-down, closing costs, ect. OWNER FINANCING AVAILABLE.
$408,000
268 Kildeer Dr Clarksville, TN 37040
Open House:
Friday, 1/10 12:00-3:00PM
- Type:
- Single Family
- Sq.Ft.:
- 2,250
- Status:
- Active
- Beds:
- 4
- Year built:
- 2024
- Baths:
- 3.00
- MLS#:
- 2757961
- Subdivision:
- Summerfield
ADDITIONAL INFORMATION
Welcome to this spacious and beautifully designed 4-bedroom, 3-bathroom with bonus, nestled in a quiet, tree-lined lot. This open-concept home offers both elegance and functionality, perfect for those seeking to entertain. Enjoy the convenience of the primary suite, two additional bedrooms, and two full bathrooms all on the main floor. The primary suite features a spa-like bath with floor-to-ceiling showcase tiled shower, a soaking bathtub, and double vanity. The second level hosts a spacious bonus room, a full bathroom, and an additional bedroom – ideal for guests, an office, or a private living space. This home boasts four extra storage closets and a convenient walk-out attic, providing plenty of space to keep things organized. There’s also a full laundry room next to the garage for added ease. You’ll notice the elegant Touches Throughout like a cozy natural gas shiplap fireplace with a warm cedar mantle. The 9-foot ceilings throughout the main floor and vaulted ceiling in the main living area create an open and inviting ambiance. The kitchen is a chef’s dream with a large island, natural gas range, pantry-style cabinets, and a spacious layout perfect for gathering. Step out onto your private walk-out patio, overlooking a serene, tree-lined backyard that offers peace and privacy.
$395,000
264 Kildeer Dr Clarksville, TN 37040
Open House:
Friday, 1/10 12:00-3:00PM
- Type:
- Single Family
- Sq.Ft.:
- 2,080
- Status:
- Active
- Beds:
- 4
- Year built:
- 2024
- Baths:
- 3.00
- MLS#:
- 2757960
- Subdivision:
- Summerfield
ADDITIONAL INFORMATION
Stunning 4-Bedroom Home with Modern Features and Tree-Lined Backyard. This exquisite home features a spacious 3-car garage and a thoughtful layout designed for comfort and style. Step inside to find a welcoming living area with a natural gas fireplace accented by a cedar mantle and shiplap detail, creating a warm focal point. The modern kitchen is a dream, equipped with a large island, custom cabinetry, two pantries for ample storage, and a natural gas range. Upstairs, you’ll find all the bedrooms, most with walk-in closets, along with a full laundry room for convenience. The expansive primary suite boasts a double tray ceiling, a massive walk-in closet, and a stunning bathroom with a floor-to-ceiling tiled shower, a separate bathtub, and a double vanity. Multiple storage closets throughout the home provide practical solutions for organized living. A flex room with double doors on the main level offers options for a home office, playroom, or guest space. Step outside to enjoy a private, tree-lined backyard—ideal for relaxing or entertaining. This home combines quality finishes with functional spaces, making it a must-see. Don’t miss the chance to make it yours!
- Type:
- Single Family
- Sq.Ft.:
- 1,927
- Status:
- Active
- Beds:
- 3
- Lot size:
- 0.16 Acres
- Year built:
- 2018
- Baths:
- 3.00
- MLS#:
- 2757956
- Subdivision:
- Eagles Bluff
ADDITIONAL INFORMATION
This charming 3-bedroom, 2.5-bathroom home with a spacious bonus room is a true standout! ASSUMABLE 3.25% VA RATE!!! Eat-in kitchen features elegant granite countertops, a stylish tiled backsplash, stainless steel appliances, and a convenient pantry. Washer and Dryer included! The primary bathroom is a luxurious retreat, offering a fully tiled shower and a large soaking tub. Enjoy added privacy with no backyard neighbors, and take in the serene, tree-lined views in this quiet cul-de-sac location. Perfectly blending comfort and convenience, this home is a must-see!
- Type:
- Single Family
- Sq.Ft.:
- 2,384
- Status:
- Active
- Beds:
- 4
- Lot size:
- 0.21 Acres
- Year built:
- 2013
- Baths:
- 3.00
- MLS#:
- 2758157
- Subdivision:
- West Creek Farms
ADDITIONAL INFORMATION
Welcome to your dream home in the sought-after West Creek Farms subdivision. The spacious 4 bedroom, 2.5 bath home offers a blend of style and convenience. On the main floor you will find the living area with a cozy wood burning fireplace, modern eat in kitchen with granite countertops & stainless-steel appliances. There is also a separate dining area perfect for hosting or use as a home office. The second floor features a very large primary suite with dual vanities, a separate shower and large tub for when you are ready to unwind for the night! There are three additional bedrooms as well as a bonus area which is ideal for a playroom, entertainment space or additional living area. The possibilities are endless! The entire home has been freshly painted and is move in ready! As you step into the fully fenced backyard with a covered patio, you'll see yourself and your loved ones relaxing or entertaining all your friends. The Sellers are OFFERING A $5000 FLOORING ALLOWANCE so don't miss out on this gem in West Creek Farms! Schedule your showing today!
- Type:
- Single Family
- Sq.Ft.:
- 2,094
- Status:
- Active
- Beds:
- 3
- Lot size:
- 1.17 Acres
- Year built:
- 2005
- Baths:
- 3.00
- MLS#:
- 2764889
- Subdivision:
- Sugartree
ADDITIONAL INFORMATION
Discover this serene retreat nestled on 1.17 acres of land. Situated near Fort Campbell and great amenities. This home boasts a spacious master bedroom with a full bathroom on the main, a formal dining room, a large bonus room, and a spacious deck out back! The property backs up to the river!
$404,500
383 Barry Dr Clarksville, TN 37040
Open House:
Saturday, 1/11 1:00-3:00PM
- Type:
- Single Family
- Sq.Ft.:
- 2,292
- Status:
- Active
- Beds:
- 4
- Year built:
- 2022
- Baths:
- 3.00
- MLS#:
- 2762047
- Subdivision:
- Hampton Hills
ADDITIONAL INFORMATION
VA ASSUMABLE loan pending buyer qualification!!!! This stunning home boasts a luxurious primary suite with his and her walk-in closets, a tiled shower, and a relaxing jetted tub. The gourmet country kitchen is a chef’s dream, featuring granite countertops, a large island, double ovens, and a beautiful tiled backsplash. Enjoy the open and inviting great room with an electric fireplace, perfect for cozy evenings. The elegant formal dining room provides ample space for family gatherings. You’ll love the spacious laundry room, custom trim work, and the perfect blend of wood and tile flooring throughout. Step outside to the covered deck, ideal for outdoor entertaining. Equipped with smart home technology, offering convenience and modern living at your fingertips!
- Type:
- Single Family
- Sq.Ft.:
- 2,865
- Status:
- Active
- Beds:
- 4
- Lot size:
- 1.5 Acres
- Year built:
- 2017
- Baths:
- 4.00
- MLS#:
- 2760015
ADDITIONAL INFORMATION
Exquisite country living at its best. Open floor plan offering two primary bedrooms on the main level, custom kitchen, with leathered quartz countertops, with soft close drawers and 2024 refrigerator. Tri ceilings in first primary bedroom with large walk-in closet. Vaulted primary bath with built in shelves, second primary bedroom is "huge" with its own separate bath, screen-in back porch with nice views, perfect for enjoying the peaceful setting. Upstairs offers two more bedrooms with bonus room or 5th bedroom. Downstair has unfinished area for gaming, storage, fitness etc. Lots of activities outside, playhouse, garden area and firepit. 2024 HVAC for downstairs with warranty.
- Type:
- Single Family
- Sq.Ft.:
- 2,568
- Status:
- Active
- Beds:
- 4
- Lot size:
- 0.25 Acres
- Year built:
- 2016
- Baths:
- 3.00
- MLS#:
- 2757293
- Subdivision:
- Sunset Meadows
ADDITIONAL INFORMATION
Stunning 4-Bedroom Home with Bonus Room or 5th-Bedroon and Expansive Outdoor Space! Discover everything you’ve been looking for in this spacious 4-bedroom, 3-bath home, complete with a versatile bonus room—perfect for a growing family or anyone who loves a little extra room to spread out. Finding this much space in an existing home is a rare gem! The open-concept kitchen, designed with double ovens and a generous pantry, is a dream for both daily meals and entertaining. Step outside to enjoy the covered deck—ideal for taking in the warm Tennessee weather and extending your living space outdoors. This home blends function with style, offering ample room for relaxation and gathering. Don’t miss out on the chance to make this exceptional property yours!
$115,000
0 Gholson Road Clarksville, TN 37043
- Type:
- Land
- Sq.Ft.:
- n/a
- Status:
- Active
- Beds:
- n/a
- Lot size:
- 1.59 Acres
- Baths:
- MLS#:
- 2758139
- Subdivision:
- Rural
ADDITIONAL INFORMATION
Welcome to Lot #2 Gholson Road, a stunning vacant land property nestled in the picturesque county just minutes away from Clarksville, I-24 and FTC. Spanning a generous 1.59 acres, this wooded lot presents an incredible opportunity for those seeking to create their own oasis. Imagine waking up to the melodious chirping of birds and the gentle rustle of leaves as you sip your morning coffee surrounded by the serenity of this peaceful retreat. Whether you envision building your dream home surrounded by tall trees or prefer to keep it as a pristine natural sanctuary, this property allows you to shape your vision according to your desires. Convenience is key with the strategic location of this property. Just minutes away, Lock B provides easy access to boating and fishing opportunities on the Cumberland River, perfect for those who enjoy spending time on the water. This is a beautiful wooded lot in a pristine farming community. Additionally, the proximity to I-24 ensures effortless connectivity to nearby Nashville.
$115,000
0 Gholson Road Clarksville, TN 37043
- Type:
- Land
- Sq.Ft.:
- n/a
- Status:
- Active
- Beds:
- n/a
- Lot size:
- 1.52 Acres
- Baths:
- MLS#:
- 2758138
- Subdivision:
- Rural
ADDITIONAL INFORMATION
Welcome to Lot #1 Gholson Road, a stunning vacant land property nestled in the picturesque county just minutes away from Clarksville, I-24 and FTC. Spanning a generous 1.52 acres, this wooded lot presents an incredible opportunity for those seeking to create their own oasis. Imagine waking up to the melodious chirping of birds and the gentle rustle of leaves as you sip your morning coffee surrounded by the serenity of this peaceful retreat. Whether you envision building your dream home surrounded by tall trees or prefer to keep it as a pristine natural sanctuary, this property allows you to shape your vision according to your desires. Convenience is key with the strategic location of this property. Just minutes away, Lock B provides easy access to boating and fishing opportunities on the Cumberland River, perfect for those who enjoy spending time on the water. This is a beautiful wooded lot in a pristine farming community. Additionally, the proximity to I-24 ensures effortless connectivity to nearby Nashville.
- Type:
- Townhouse
- Sq.Ft.:
- 1,226
- Status:
- Active
- Beds:
- 2
- Lot size:
- 0.02 Acres
- Year built:
- 2022
- Baths:
- 3.00
- MLS#:
- 2757546
- Subdivision:
- Woodland Hills Townhomes
ADDITIONAL INFORMATION
Discover this meticulously maintained end unit townhome, offering modern upgrades. Enjoy the elegance of LVT flooring throughout and a kitchen equipped with stainless steel appliances and granite countertops that making it both stylish and functional. Relax on the inviting covered front porch, perfect for morning coffee or evening unwinding. This end unit provides added privacy and natural light, creating a bright, welcoming atmosphere. Location offers a short commute to downtown Clarksville, the Marina and easy access to some of Clarksville best shopping venues and fine dining.
- Type:
- Single Family
- Sq.Ft.:
- 2,470
- Status:
- Active
- Beds:
- 4
- Lot size:
- 0.57 Acres
- Year built:
- 2024
- Baths:
- 3.00
- MLS#:
- 2757456
- Subdivision:
- Barkers Mill
ADDITIONAL INFORMATION
Welcome to 3521 Canvas Back. This new construction is located in an established neighborhood conveniently located just minutes from restaurants, shopping, and Fort Campbell. This home boasts granite countertops in the kitchen, gas fireplace, walk in pantry, tankless water heater, security system, and the list goes on. This is a must see!! Come take a tour of your new home today.
- Type:
- Single Family
- Sq.Ft.:
- 1,885
- Status:
- Active
- Beds:
- 3
- Lot size:
- 0.39 Acres
- Year built:
- 1984
- Baths:
- 3.00
- MLS#:
- 2757324
- Subdivision:
- Foxmoor
ADDITIONAL INFORMATION
This charming all-brick home is move-in ready and waiting for you to make it your own! The home features easy-to-maintain laminate flooring throughout much of the main living areas, with cozy carpet in the large den and bedrooms, adding a touch of comfort to each space. The kitchen is equipped with stainless steel appliances and granite counter tops. Primary bedroom with half bath & walk-in closet. Real laundry room on the main level. Enormous covered deck and fenced backyard. Schedule a tour today!
- Type:
- Land
- Sq.Ft.:
- n/a
- Status:
- Active
- Beds:
- n/a
- Lot size:
- 1 Acres
- Baths:
- MLS#:
- 2757150
- Subdivision:
- N/a
ADDITIONAL INFORMATION
Beautiful 1 acre lot to build your dream home. This lot is tucked away off a small road just a few miles from the KY state line. The driveway easement leads to the private lot on the left.
- Type:
- Single Family
- Sq.Ft.:
- 1,927
- Status:
- Active
- Beds:
- 3
- Lot size:
- 0.15 Acres
- Year built:
- 2019
- Baths:
- 2.00
- MLS#:
- 2757404
- Subdivision:
- Brocs Corner
ADDITIONAL INFORMATION
NEW PAINT & NEW CARPET!!! No need to worry about marking up the walls; this beautiful home has been repainted with washable paint! The home also features a shiplap gas fireplace, split bedroom floor plan, large kitchen island, and bonus room over the garage. Out back we find a large covered patio, and fully fenced yard. No more walking to your centralized mailbox, or grabbing your mail as you come in the neighborhood- MAILBOX IS AT THE END OF THE DRIVEWAY!
- Type:
- Single Family
- Sq.Ft.:
- 1,324
- Status:
- Active
- Beds:
- 3
- Lot size:
- 0.24 Acres
- Year built:
- 1992
- Baths:
- 2.00
- MLS#:
- 2756749
- Subdivision:
- Oakwood
ADDITIONAL INFORMATION
Welcome to 3389 Oak Park Dr, Clarksville, Tennessee! This delightful home is listed at $269,900 and boasts a generous living area of 1,324 square feet. With three bedrooms and two bathrooms, it provides ample space for comfortable living. The home exudes an inviting atmosphere with well-maintained interiors that are sure to impress. The layout is thoughtfully designed to maximize space. One of the standout features of this property is its fenced-in backyard. It's a perfect outdoor setting for relaxation or entertaining guests while preserving your privacy. Living in Clarksville offers various amenities that contribute to a convenient lifestyle. This location places you near Fort Campbell, making it an excellent choice for those associated with the military base. Clarksville has much to offer beyond its proximity to Fort Campbell though. It's a vibrant city filled with recreational options such as parks and trails for outdoor enthusiasts, a thriving arts scene for culture lovers, and numerous shopping and dining venues to cater to all tastes. Moreover, commuting from this address is hassle-free due to the city’s efficient public transportation system and easy access to major highways. In conclusion, this home is an opportunity not just for a house but a home where comfort meets convenience within the lively city of Clarksville, Tennessee. Come explore what could be your next residence!
$265,000
129 Keith Dr Clarksville, TN 37043
- Type:
- Single Family
- Sq.Ft.:
- 1,791
- Status:
- Active
- Beds:
- 3
- Lot size:
- 0.35 Acres
- Year built:
- 1956
- Baths:
- 2.00
- MLS#:
- 2760575
- Subdivision:
- Allen Park
ADDITIONAL INFORMATION
Don't wait on this one! One level brick ranch w/ huge basement w/den & gas heat that makes for great flex space! 2 yo generator, 1 yo HVAC, ample parking, extra large deck, formal dining room, split plan (private primary bedroom and bath). All featured in a mature neighborhood w/ lots of trees and in the hub of Clarksville that is a highly desirable location. Just minutes to Publix, Lowe's, Parlour Doughnuts, and so many more dining and shopping options! Straight shot to downtown via Madison St. Storage shed stays. NO HOA!
- Type:
- Single Family
- Sq.Ft.:
- 2,060
- Status:
- Active
- Beds:
- 4
- Lot size:
- 0.63 Acres
- Year built:
- 1999
- Baths:
- 2.00
- MLS#:
- 2761309
- Subdivision:
- Whitehall
ADDITIONAL INFORMATION
This fabulous home is exactly what you've been looking to find. It boasts an exceptionally functional layout with 3 bedrooms and 2 bath on the main level, with the primary suite on the opposite end of the guest bedrooms. Venture downstairs to the spacious den and additional 4th bedroom or hobby room in the finished walk-out basement. The sizable two car garage has two full size bays plus room for storage. Step out of the dining area and onto the back deck lets you enjoy the overlook of the large back yard which backs up to the Little West Fork River. Enjoy watching the wildlife in the Fall or walking down to play in the water on a warm Summer day. Stainless Appliances, Quartz Counters, Wood-burning Fireplace! You are sure to love this home!
- Type:
- Single Family
- Sq.Ft.:
- 1,531
- Status:
- Active
- Beds:
- 3
- Lot size:
- 0.15 Acres
- Year built:
- 2015
- Baths:
- 3.00
- MLS#:
- 2759253
- Subdivision:
- Fox Meadow
ADDITIONAL INFORMATION
This charming 3-bedroom, 2.5-bathroom home offers a perfect blend of comfort and style. As you step inside, you'll be greeted by a spacious, open floor plan featuring a bright living area that flows seamlessly into the dining space and kitchen. The kitchen boasts modern appliances, ample cabinet space, and a convenient breakfast bar. The primary suite is a true retreat, complete with an ensuite bath featuring dual vanities, a soaking tub, and a separate shower. Two additional bedrooms are generously sized and share a well-appointed full bathroom. A convenient half bath is located on the main floor for guests. Outside, enjoy the privacy of a fenced backyard, ideal for relaxing or entertaining. The home also includes a 2-car garage. Located in a desirable neighborhood, this home is just minutes from shopping, dining, and top-rated schools. Don’t miss the opportunity to make this lovely property your new home!
- Type:
- Single Family
- Sq.Ft.:
- 2,010
- Status:
- Active
- Beds:
- 3
- Lot size:
- 0.31 Acres
- Year built:
- 2021
- Baths:
- 3.00
- MLS#:
- 2756706
- Subdivision:
- River Chase
ADDITIONAL INFORMATION
LIKE NEW~ 1 owner home on tree lined lot! 3BD 2.5BA & spacious bonus room! Entry foyer with split bedroom floor plan. Soaring ceilings in open living room with Extra windows & a corner Stone fireplace make it extra inviting & cozy. Super large island in kitchen area with tons of cabinets/countertop space for entertaining, custom granite & tile backsplash with stainless steel appliances. Breakfast area over looks tree lined back lot & covered patio area with plug ready for your hot tub!! Master suite features trey ceiling, Double vanities in bath with separate shower & tub & large walk in closet. Split floor plan allows for spacious spare bedrooms just off the entry foyer. Don't wait or this one will be gone! Base price listing - any seller paid closing/concessions to be added to price
- Type:
- Single Family
- Sq.Ft.:
- 1,350
- Status:
- Active
- Beds:
- 3
- Year built:
- 2024
- Baths:
- 2.00
- MLS#:
- 2758033
- Subdivision:
- Cherry Fields
ADDITIONAL INFORMATION
Discover one-level living in The Ireland floor plan by Hawkins Homes. With 9 ft. ceilings, step into comfort for gatherings. The large kitchen, a culinary focal point, leads to a covered deck—a tranquil outdoor space. The split bedroom layout ensures privacy for families or those valuing personal space. Indulge in the master suite's luxury with a walk-in closet and an oversized tiled shower. Meticulous design and craftsmanship shine throughout. Note: Pictures and videos showcase a previous build, emphasizing craftsmanship. While details may vary, the commitment to quality remains. This 3-bedroom ranch is more than a home; it's comfort, style, and the artistry of Hawkins Homes. Welcome to excellence. Seller is paying up to $15,000 towards buyer closing costs and other buyer needs (rate buy down, blinds, fence, frig etc)
- Type:
- Single Family
- Sq.Ft.:
- 1,472
- Status:
- Active
- Beds:
- 3
- Year built:
- 2024
- Baths:
- 2.00
- MLS#:
- 2758031
- Subdivision:
- Cherry Fields
ADDITIONAL INFORMATION
Welcome to the single-level charm of the Roxy, a copyrighted floor plan by Hawkins Homes. This 3-bedroom ranch invites you with 9 ft. ceilings in the main living area, creating an open and airy atmosphere. The large kitchen boasts an oversized island with upgraded countertops, overlooking the spacious great room—a perfect hub for gatherings. Step onto the covered patio, an ideal outdoor space for relaxation.The master suite offers a retreat with a large walk-in closet and a luxury tiled shower, elevating your daily routine. Welcome to a residence where every detail reflects the commitment to comfort and quality. Seller is paying up to $15,000 towards buyer closing costs and other buyer needs (rate buy down, blinds, fence, frig etc)
- Type:
- Single Family
- Sq.Ft.:
- 2,201
- Status:
- Active
- Beds:
- 3
- Lot size:
- 0.25 Acres
- Year built:
- 2022
- Baths:
- 2.00
- MLS#:
- 2757825
- Subdivision:
- Autumnwood Farms
ADDITIONAL INFORMATION
To truly understand and appreciate the value of this home, you must see it in person. Its nearly $20,000 worth of upgrades and added features are everywhere. For example, the bonus room has its own dedicated AC unit while the primary bedroom offers a walk-in tiled shower with four heads! Other fantastic features include a large outbuilding, privacy fence, covered back patio, raised bed garden and extensive landscaping. From paint to floors this home has been upgraded in a manner that's sure to please. Schedule a time to see it today!
Andrea D. Conner, License 344441, Xome Inc., License 262361, [email protected], 844-400-XOME (9663), 751 Highway 121 Bypass, Suite 100, Lewisville, Texas 75067


Listings courtesy of RealTracs MLS as distributed by MLS GRID, based on information submitted to the MLS GRID as of {{last updated}}.. All data is obtained from various sources and may not have been verified by broker or MLS GRID. Supplied Open House Information is subject to change without notice. All information should be independently reviewed and verified for accuracy. Properties may or may not be listed by the office/agent presenting the information. The Digital Millennium Copyright Act of 1998, 17 U.S.C. § 512 (the “DMCA”) provides recourse for copyright owners who believe that material appearing on the Internet infringes their rights under U.S. copyright law. If you believe in good faith that any content or material made available in connection with our website or services infringes your copyright, you (or your agent) may send us a notice requesting that the content or material be removed, or access to it blocked. Notices must be sent in writing by email to [email protected]. The DMCA requires that your notice of alleged copyright infringement include the following information: (1) description of the copyrighted work that is the subject of claimed infringement; (2) description of the alleged infringing content and information sufficient to permit us to locate the content; (3) contact information for you, including your address, telephone number and email address; (4) a statement by you that you have a good faith belief that the content in the manner complained of is not authorized by the copyright owner, or its agent, or by the operation of any law; (5) a statement by you, signed under penalty of perjury, that the information in the notification is accurate and that you have the authority to enforce the copyrights that are claimed to be infringed; and (6) a physical or electronic signature of the copyright owner or a person authorized to act on the copyright owner’s behalf. Failure t
Clarksville Real Estate
The median home value in Clarksville, TN is $314,000. This is higher than the county median home value of $291,700. The national median home value is $338,100. The average price of homes sold in Clarksville, TN is $314,000. Approximately 50.16% of Clarksville homes are owned, compared to 41.68% rented, while 8.16% are vacant. Clarksville real estate listings include condos, townhomes, and single family homes for sale. Commercial properties are also available. If you see a property you’re interested in, contact a Clarksville real estate agent to arrange a tour today!
Clarksville, Tennessee has a population of 163,518. Clarksville is less family-centric than the surrounding county with 35.28% of the households containing married families with children. The county average for households married with children is 35.38%.
The median household income in Clarksville, Tennessee is $58,838. The median household income for the surrounding county is $63,768 compared to the national median of $69,021. The median age of people living in Clarksville is 30 years.
Clarksville Weather
The average high temperature in July is 89.4 degrees, with an average low temperature in January of 26.5 degrees. The average rainfall is approximately 51 inches per year, with 4.7 inches of snow per year.










