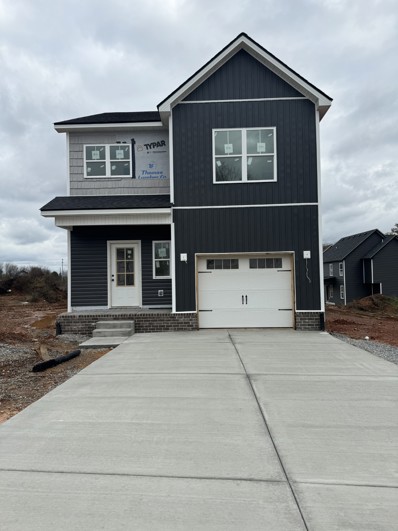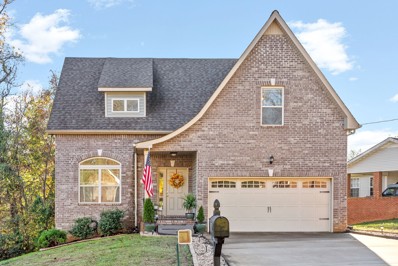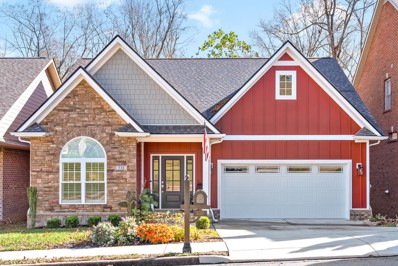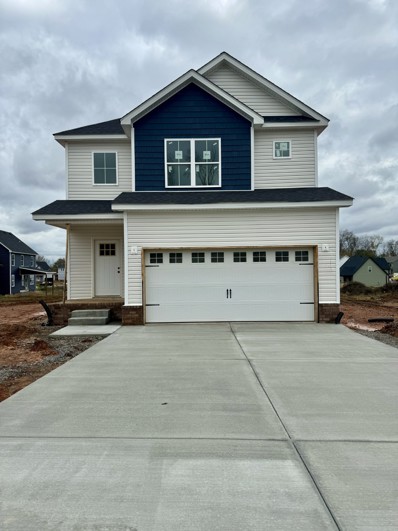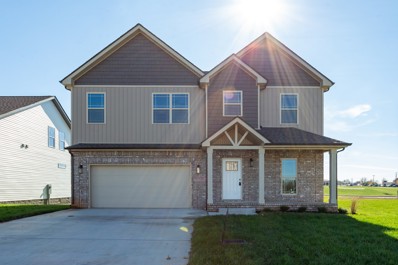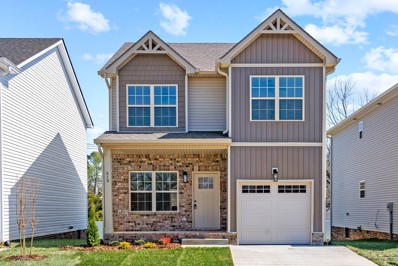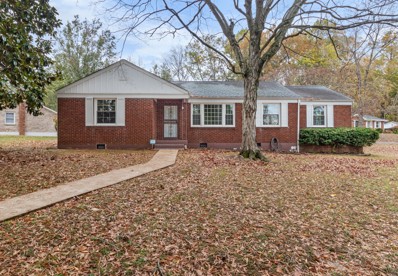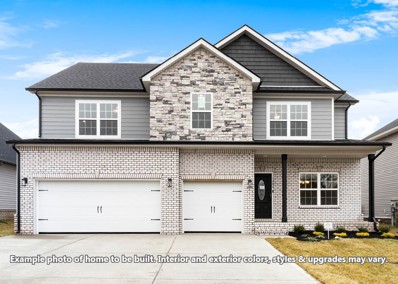Clarksville TN Homes for Rent
$349,900
222 Wesson Dr Clarksville, TN 37043
- Type:
- Single Family
- Sq.Ft.:
- 1,704
- Status:
- Active
- Beds:
- 3
- Year built:
- 2024
- Baths:
- 3.00
- MLS#:
- 2761006
- Subdivision:
- The Reserve At Bellshire
ADDITIONAL INFORMATION
This Beautiful New Construction Home Offers 3 Bedrooms, 2.5 Bathrooms, Open Layout, Beautiful Tiled Fireplace, Stunning Kitchen with Island, Granite Countertops, Stainless Steel Appliances. Large Master Bedroom with Trey Ceiling & Walk-In Closet. Large Tiled Shower in Master Bathroom. Laundry Room Upstairs Near All the Bedrooms. Covered Deck and Privacy Fence in Backyard.
- Type:
- Single Family
- Sq.Ft.:
- 1,656
- Status:
- Active
- Beds:
- 4
- Lot size:
- 0.24 Acres
- Year built:
- 2018
- Baths:
- 3.00
- MLS#:
- 2760138
- Subdivision:
- Cumberland Hills
ADDITIONAL INFORMATION
Welcome to 326 Cottonwood Ct, the newest home on this charming, established street! This beautifully designed property combines modern features with a warm, inviting atmosphere. Step into the spacious living room, where soaring high ceilings create an airy and open feel, perfect for relaxation or entertaining guests. The private backyard is a true retreat, offering a tranquil space to unwind. Enjoy evenings soaking in the hot tub while surrounded by lush greenery on a private deck, making it the ideal spot for relaxation and outdoor gatherings. Located in a well-established neighborhood, this home offers the perfect blend of community charm and contemporary living. Don’t miss your chance to own this unique gem on Cottonwood Ct!
- Type:
- Retail
- Sq.Ft.:
- 3,000
- Status:
- Active
- Beds:
- n/a
- Lot size:
- 0.65 Acres
- Year built:
- 1970
- Baths:
- MLS#:
- 2760472
ADDITIONAL INFORMATION
KW Commercial Proudly Presents a Prime Clarksville Investment: Strong Lease, Low Risk Looking for a reliable, low-risk investment with a strong lease in place? This Clarksville property is for you. Key Benefits: * Long-Term Lease: 4 years remaining with a long term tenant. * Prime Location: Corner lot off Ft Campbell Blvd, near shopping, retail, and the military base, .65ac lot zoned C5. * Turnkey Operation: Hassle-free income stream with a stable tenant. * Strong Market: Clarksville's growing population and robust economy provide a solid foundation for investment. Traffic count over 34k Don't miss this opportunity to secure a profitable investment with minimal management effort. Contact us today to learn more.
- Type:
- Single Family
- Sq.Ft.:
- 1,904
- Status:
- Active
- Beds:
- 3
- Lot size:
- 0.06 Acres
- Year built:
- 2023
- Baths:
- 3.00
- MLS#:
- 2760161
- Subdivision:
- Madison Summit
ADDITIONAL INFORMATION
This charming 3-bedroom, 2.5-bathroom home is located in a gated subdivision, offering both privacy and convenience. Built in 2023, the home features a durable hardboard and brick construction, combining modern design with lasting materials. The spacious open floor plan is highlighted by high ceilings, creating an airy and welcoming atmosphere. The living room boasts a gas fireplace, perfect for cozy nights, while the kitchen is a chef’s dream with double ovens and ample counter space. You'll appreciate the mix of carpet, laminate, and tile flooring throughout the home, providing a blend of comfort and practicality. Enjoy the outdoors on the back deck, which has been updated with modern details, offering a relaxing space for gatherings or quiet moments. The home is situated in a community with a clubhouse and a $200 monthly HOA fee, which covers maintenance of common areas and access to community amenities. With its prime location, thoughtful design, and modern features, this home is perfect for anyone seeking a move-in ready property in a well-established neighborhood.
- Type:
- Single Family
- Sq.Ft.:
- 2,880
- Status:
- Active
- Beds:
- 4
- Lot size:
- 4.03 Acres
- Year built:
- 2024
- Baths:
- 4.00
- MLS#:
- 2760062
- Subdivision:
- Phillips Estates
ADDITIONAL INFORMATION
PRESOLD
- Type:
- Single Family
- Sq.Ft.:
- 4,096
- Status:
- Active
- Beds:
- 5
- Lot size:
- 0.39 Acres
- Year built:
- 2007
- Baths:
- 5.00
- MLS#:
- 2759893
- Subdivision:
- Stonehenge
ADDITIONAL INFORMATION
Exceptional Home in Highly desirable Stonehenge Neighborhood~5 Bedrooms, 4.5 Baths ~ Rossview Schools ~ High Expansive Ceilings in the Foyer & Great Room w/ Balcony Overlook ~ Hardwood Floors in the Main Areas ~ Large Spacious Bonus Rm over 3 Car Garage ~ Main Level Primary has hardwood floors w/ recently renovated Primary Suite, Tile Shower, Floors, Double Sink Vanity & Separate Tub ~ Kitchen offers S/S Refrigerator, mini fridge, plus wine cooler, wine racks, New Thermador Induction cooktop w/ ventless stainless hood, dishwasher, oven, microwave & granite countertops~2 Year Old Samsung TV over Fireplace to Convey ~ A/C units replaced in 2020~30 Year Roof & Gutters replaced 2024~Washer & Dryer to Convey ~ All Brick Exterior ~ Irrigation System has been updated w/ New Control Box & Replaced All sprinkler heads & trampoline to Convey ~ ALL THIS WAITING JUST FOR YOU!!
- Type:
- Single Family
- Sq.Ft.:
- 1,832
- Status:
- Active
- Beds:
- 4
- Lot size:
- 0.22 Acres
- Year built:
- 2022
- Baths:
- 3.00
- MLS#:
- 2759877
- Subdivision:
- The Oaks
ADDITIONAL INFORMATION
Motivated seller!!! Fantastic single level home in The Oaks ~ Better than new construction, only 1 year old ~ Lot of upgrades ~ 2 primary suites ~ Staked stone gas fire place in living room ~ Granite counters, extended countertop with bar seating ~ Stainless steel appliances ~ Tons of cabinets ~ Causal dining ~ Main primary features trey ceilings, large walk-in closet, & ensuite ~ Primary bath has tiled shower & large garden tub with tile surround ~ Secondary primary with private bathroom ~ Covered front porch ~ Covered back deck ~ Clubhouse and pool coming soon! ~ Easy access to interstate, shopping, schools, and restaurants.
- Type:
- Single Family
- Sq.Ft.:
- 1,439
- Status:
- Active
- Beds:
- 3
- Year built:
- 2024
- Baths:
- 3.00
- MLS#:
- 2759855
- Subdivision:
- Birchwood
ADDITIONAL INFORMATION
Seller offering $15,000 towards buyer's concessions--any way you want it! (Closing costs, fridge, fence, etc.) BRAND NEW!! This Cannondale Floor plan has so much to offer- featuring 3 bedrooms, 2 full baths, open concept on the main level, all bedrooms upstairs with a master suite, 2 car garage!
- Type:
- Single Family
- Sq.Ft.:
- 1,176
- Status:
- Active
- Beds:
- 3
- Lot size:
- 0.25 Acres
- Year built:
- 2024
- Baths:
- 2.00
- MLS#:
- 2759853
- Subdivision:
- Birchwood
ADDITIONAL INFORMATION
Seller offering $15,000 towards buyer's concessions--any way you want it! (Closing costs, fridge, fence, etc.) Just what you've been looking for!! BRAND NEW, 3 bed, 2 bath ranch home with a great layout, 1 car garage. These won't last long!!
- Type:
- Single Family
- Sq.Ft.:
- 1,176
- Status:
- Active
- Beds:
- 3
- Lot size:
- 0.25 Acres
- Year built:
- 2024
- Baths:
- 2.00
- MLS#:
- 2759850
- Subdivision:
- Birchwood
ADDITIONAL INFORMATION
Seller offering $15,000 towards buyer's concessions--any way you want it! (Closing costs, fridge, fence, etc.) Just what you've been looking for!! BRAND NEW Millie Floor Plan, 3 bed, 2 bath ranch home with a great layout and 2 car garage. These won't last long
- Type:
- Single Family
- Sq.Ft.:
- 1,439
- Status:
- Active
- Beds:
- 3
- Year built:
- 2024
- Baths:
- 3.00
- MLS#:
- 2759843
- Subdivision:
- Birchwood
ADDITIONAL INFORMATION
Seller offering $15,000 towards buyer's concessions--any way you want it! (Closing costs, fridge, fence, etc.) BRAND NEW!! This Cannondale Floor plan has so much to offer- featuring 3 bedrooms, 2 full baths, open concept on the main level, all bedrooms upstairs with a master suite, 2 car garage!
$376,900
214 Wesson Dr Clarksville, TN 37043
- Type:
- Single Family
- Sq.Ft.:
- 1,800
- Status:
- Active
- Beds:
- 3
- Year built:
- 2024
- Baths:
- 3.00
- MLS#:
- 2759801
- Subdivision:
- The Reserve At Bellshire
ADDITIONAL INFORMATION
This Beautiful New Construction Home Offers 3 Bedrooms, 2.5 Bathrooms, Open Layout, Beautiful Tiled Fireplace, Stunning Kitchen with Island, Granite Countertops, Stainless Steel Appliances. Large Master Bedroom with Trey Ceiling & Walk-In Closet. Tiled Shower in Master Bathroom. Laundry Room Upstairs Near All the Bedrooms. Covered Deck and Privacy Fence in Backyard.
- Type:
- Single Family
- Sq.Ft.:
- 2,669
- Status:
- Active
- Beds:
- 4
- Lot size:
- 0.18 Acres
- Year built:
- 2024
- Baths:
- 4.00
- MLS#:
- 2759796
- Subdivision:
- Reserve At Oakland
ADDITIONAL INFORMATION
Be the first to have two Master bedrooms with full bathrooms, Plus a 3rd full bath. 4 bedrooms 3.5 baths. Walk-in-closets. LVP flooring on main. Beautiful Crown Molding in formal dining room. Half bath for guests.
- Type:
- Single Family
- Sq.Ft.:
- 1,521
- Status:
- Active
- Beds:
- 4
- Year built:
- 2024
- Baths:
- 3.00
- MLS#:
- 2759795
- Subdivision:
- Birchwood
ADDITIONAL INFORMATION
Seller offering $15,000 towards buyer's concessions--any way you want it! (Closing costs, fridge, fence, etc.) GREAT LOCATION! Check out this Amazing Home- featuring 4 bedrooms, 2.5 baths that offers laminate floors, granite counter tops, with an open concept layout, 1 car garage parking and much more.
- Type:
- Land
- Sq.Ft.:
- n/a
- Status:
- Active
- Beds:
- n/a
- Lot size:
- 0.09 Acres
- Baths:
- MLS#:
- 2759704
- Subdivision:
- Hannum Add
ADDITIONAL INFORMATION
- Type:
- Single Family
- Sq.Ft.:
- 2,299
- Status:
- Active
- Beds:
- 3
- Lot size:
- 0.19 Acres
- Year built:
- 2024
- Baths:
- 3.00
- MLS#:
- 2759580
- Subdivision:
- Sterlin Acre Farms
ADDITIONAL INFORMATION
Check Out the Haven floor plan! This Farmhouse Style 2- Story Home features a modern take on a French Balcony! You'll be wowed by a wide open & airy flow in this home! The living room is adorned w/ TRIPLE WINDOWS that let natural light sweep in and illuminate your engineered hardwood floors! Your Kitchen will not disappoint with Custom Cabinets, soft close doors/drawers & QUARTZ counters, SS Appliances, a large Island, Natural GAS Stove, Tiled Backsplash & HUGE WALK IN PANTRY! Drop Zone off garage entry! Get Ready for your own private Owner Suite Features Double Vanity, Mega Sized Corner Tiled Shower & WIC! Adorable office space on second level makes for the perfect setup! Large secondary bedrooms allow for everyone to have their own spaces! Covered Back Patio Makes for Enjoyable Days & Nights! Sterlin Acre Farms is located Close to I-24 for easy commutes! SEE VIRTUAL TOUR OF HOME BELOW!
- Type:
- Single Family
- Sq.Ft.:
- 1,899
- Status:
- Active
- Beds:
- 3
- Lot size:
- 0.36 Acres
- Year built:
- 2008
- Baths:
- 3.00
- MLS#:
- 2773530
- Subdivision:
- Fields Of Northmeade
ADDITIONAL INFORMATION
*** SELLER TO INSTALL NEW FLOORING, AND HAVE THE HOME FRESHLY PAINTED BEFORE CLOSE! SELLER WILL PAY ALL BUYERS CLOSING COSTS! BUYER TO HAVE CHOICE OF FLOORING AND PAINT *** WORK WILL BE DONE PRIOR TO APPRAISAL! This is a great opportunity as the buyer gets to choose flooring and paint for their new home plus get their closing costs covered!! Seller is motivated! Lets get a deal done!
- Type:
- Single Family
- Sq.Ft.:
- 2,078
- Status:
- Active
- Beds:
- 4
- Lot size:
- 0.16 Acres
- Year built:
- 2018
- Baths:
- 3.00
- MLS#:
- 2760569
- Subdivision:
- Eagles Bluff
ADDITIONAL INFORMATION
Open Concept Living with fantastic fenced yard! Upgrades include new carpet, double shower heads w/ rain shower, barn door, accent wall in master bedroom! Additionally, this home has an extra large master closet, laundry down and just outside MST Bed, large driveway (your guests don't need to park on the street!) and a 20x20 walk in storage! Neighborhood has low HOA, playground and is close to restaurants and I24! Come see this hot new listing!
- Type:
- Single Family
- Sq.Ft.:
- 1,590
- Status:
- Active
- Beds:
- 3
- Lot size:
- 0.08 Acres
- Year built:
- 2024
- Baths:
- 3.00
- MLS#:
- 2761544
- Subdivision:
- Charleston Cove
ADDITIONAL INFORMATION
Elegance meets functionality in this new construction, reflecting the latest in architectural design and contemporary aesthetics. The attention to detail is evident from the moment you step through the front door, with a carefully curated mix of luxury vinyl plank (LVP), sleek tile, and plush carpet flooring enhancing each space. The result is a harmonious blend of style and practicality, creating an inviting atmosphere throughout.
- Type:
- Single Family
- Sq.Ft.:
- 1,580
- Status:
- Active
- Beds:
- 3
- Lot size:
- 0.58 Acres
- Year built:
- 1996
- Baths:
- 2.00
- MLS#:
- 2759963
- Subdivision:
- Brentwood
ADDITIONAL INFORMATION
This home has a ton of potential and sits on over half an acre! Ranch style all brick home with 3 bedrooms, 2 bathrooms, an office + a bonus area. Circle driveway out front perfect for having guests over. Spacious living room area with brick fireplace and large windows. Primary bedroom offers walk in closet and large bathroom with separate tub and shower + double vanities. Utility room off kitchen. Large deck partially covered with a flat and spacious backyard This home needs some TLC but has great bones with a new roof! Selling AS-IS
- Type:
- Single Family
- Sq.Ft.:
- 1,409
- Status:
- Active
- Beds:
- 3
- Lot size:
- 0.23 Acres
- Year built:
- 2024
- Baths:
- 3.00
- MLS#:
- 2760295
- Subdivision:
- Hazelwood Court
ADDITIONAL INFORMATION
NEW PLAN! Two story home with large living room that opens to eat in kitchen. Big windows allow for so much natural light to come in while enjoying your tree lined back yard. Kitchen will have white cabinetry and stainless appliances. Upstairs there are three bedrooms w/large closets. The primary is tucked away at the back of the house w/a private bath - Tile Shower and walk in closet w/custom built in shelving. Laundry room is also located upstairs w/the bedrooms. Seller is offering $5,000 towards buyers closing expenses. Located just minutes from area schools and shopping, Ft. Campbell and I-24. NO HOA!
- Type:
- Single Family
- Sq.Ft.:
- 1,675
- Status:
- Active
- Beds:
- 3
- Year built:
- 2024
- Baths:
- 2.00
- MLS#:
- 2760187
- Subdivision:
- Hazelwood Court
ADDITIONAL INFORMATION
ONE level home with an open floor plan. Enjoy tall ceilings, electric fireplace, big windows & no backyard neighbor on a corner lot. The kitchen features toffee colored cabinetry in the kitchen, a bar area to serve guests or for quick meals, custom lighting, eat in area, stainless steel appliances and pantry. A large laundry room allows plenty of space to make piles for your whites and colors and not feel confined while doing laundry. A large primary suite is tucked away on the back corner of the home. Primary has big windows and a private bathroom w/double sinks & shower only. Close to Fort Campbell KY, area shopping and I-24. NO HOA! Interior photos represent a previously built home. Colors, selections and styles may vary. Seller is offering $8,000 in closing costs for the buyers.
$269,000
2007 Post Rd Clarksville, TN 37043
- Type:
- Single Family
- Sq.Ft.:
- 1,516
- Status:
- Active
- Beds:
- 3
- Lot size:
- 0.32 Acres
- Year built:
- 1958
- Baths:
- 1.00
- MLS#:
- 2760057
- Subdivision:
- Richview
ADDITIONAL INFORMATION
Charming all-brick 3-bedroom, 1-bath home in the heart of town! This property offers a prime location close to everything, with a spacious detached garage and a cozy outdoor back patio perfect for relaxing or entertaining. Don’t miss this opportunity to own a home in such a convenient and desirable area. Schedule your showing today!
- Type:
- Single Family
- Sq.Ft.:
- 2,680
- Status:
- Active
- Beds:
- 5
- Year built:
- 2024
- Baths:
- 3.00
- MLS#:
- 2760079
- Subdivision:
- Ross Farms
ADDITIONAL INFORMATION
**PRESOLD** As with all Singletary homes, UPGRADES include Smart Home Technology, ceiling fans and crown molding and includes a one year builder's warranty. Welcome to the Brentwood plan!
- Type:
- Single Family
- Sq.Ft.:
- 1,325
- Status:
- Active
- Beds:
- 3
- Lot size:
- 0.29 Acres
- Year built:
- 2014
- Baths:
- 2.00
- MLS#:
- 2760082
- Subdivision:
- Autumn Creek
ADDITIONAL INFORMATION
Welcome to your new home! Adorable 3 bedroom 2 bathroom ranch with split style floorplan! This home features an open kitchen wonderful for entertaining and a spacious primary suite that is complemented by a double vanity in the primary bathroom and large closet! Level back yard complete with large deck and privacy fence. No rear neighbors! Home in immaculate shape. Come see today!
Andrea D. Conner, License 344441, Xome Inc., License 262361, [email protected], 844-400-XOME (9663), 751 Highway 121 Bypass, Suite 100, Lewisville, Texas 75067


Listings courtesy of RealTracs MLS as distributed by MLS GRID, based on information submitted to the MLS GRID as of {{last updated}}.. All data is obtained from various sources and may not have been verified by broker or MLS GRID. Supplied Open House Information is subject to change without notice. All information should be independently reviewed and verified for accuracy. Properties may or may not be listed by the office/agent presenting the information. The Digital Millennium Copyright Act of 1998, 17 U.S.C. § 512 (the “DMCA”) provides recourse for copyright owners who believe that material appearing on the Internet infringes their rights under U.S. copyright law. If you believe in good faith that any content or material made available in connection with our website or services infringes your copyright, you (or your agent) may send us a notice requesting that the content or material be removed, or access to it blocked. Notices must be sent in writing by email to [email protected]. The DMCA requires that your notice of alleged copyright infringement include the following information: (1) description of the copyrighted work that is the subject of claimed infringement; (2) description of the alleged infringing content and information sufficient to permit us to locate the content; (3) contact information for you, including your address, telephone number and email address; (4) a statement by you that you have a good faith belief that the content in the manner complained of is not authorized by the copyright owner, or its agent, or by the operation of any law; (5) a statement by you, signed under penalty of perjury, that the information in the notification is accurate and that you have the authority to enforce the copyrights that are claimed to be infringed; and (6) a physical or electronic signature of the copyright owner or a person authorized to act on the copyright owner’s behalf. Failure t
Clarksville Real Estate
The median home value in Clarksville, TN is $314,000. This is higher than the county median home value of $291,700. The national median home value is $338,100. The average price of homes sold in Clarksville, TN is $314,000. Approximately 50.16% of Clarksville homes are owned, compared to 41.68% rented, while 8.16% are vacant. Clarksville real estate listings include condos, townhomes, and single family homes for sale. Commercial properties are also available. If you see a property you’re interested in, contact a Clarksville real estate agent to arrange a tour today!
Clarksville, Tennessee has a population of 163,518. Clarksville is less family-centric than the surrounding county with 35.28% of the households containing married families with children. The county average for households married with children is 35.38%.
The median household income in Clarksville, Tennessee is $58,838. The median household income for the surrounding county is $63,768 compared to the national median of $69,021. The median age of people living in Clarksville is 30 years.
Clarksville Weather
The average high temperature in July is 89.4 degrees, with an average low temperature in January of 26.5 degrees. The average rainfall is approximately 51 inches per year, with 4.7 inches of snow per year.
