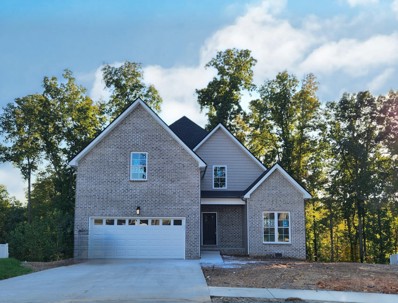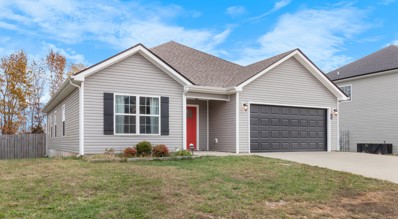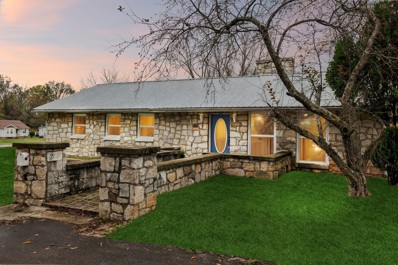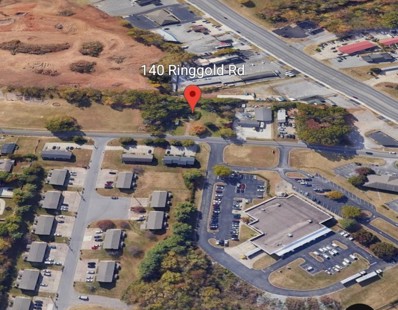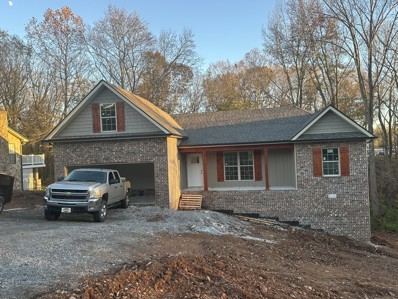Clarksville TN Homes for Rent
Open House:
Saturday, 1/11 11:00-1:00PM
- Type:
- Single Family
- Sq.Ft.:
- 2,537
- Status:
- Active
- Beds:
- 4
- Lot size:
- 0.41 Acres
- Year built:
- 2010
- Baths:
- 3.00
- MLS#:
- 2760299
- Subdivision:
- Farmington
ADDITIONAL INFORMATION
This dream home offers a perfect blend of sophistication and comfort, ideal for both relaxation and entertaining. Features include a spacious primary bedroom on the main level with a walk-in closet, quartz double vanity, shower, and whirlpool. Amazing fully remodeled bonus room and full bath, offering additional living space or a potential fourth bedroom or a master's. Open-concept kitchen boasts granite countertops and a breakfast space, while the living room is enhanced by a cozy gas fireplace. The home also includes concrete sidewalks, a 2-car garage with extra parking, and a roof that's only one year old. The refrigerator is included. Join the open house on 12/08/2025 from 2:00 pm to 5:00 pm to see this stunning property in person!
- Type:
- Single Family
- Sq.Ft.:
- 1,925
- Status:
- Active
- Beds:
- 3
- Lot size:
- 0.19 Acres
- Year built:
- 2022
- Baths:
- 3.00
- MLS#:
- 2760405
- Subdivision:
- Clear Springs
ADDITIONAL INFORMATION
Start your homeowner era with this modern and cozy home! Offering an open concept layout with a spacious kitchen, soft close cabinets and drawers, granite countertops, and a large pantry. You won't miss the beautifully designed ceiling in the living area, the sweetest little "room" under the stairs, and a charming bench seat nook in the entryway. Upstairs, the primary suite features a showcase tiled shower, extra cabinetry, double vanity, and an additional make-up vanity. Two additional spacious bedrooms and full bathroom complete the upper level. The tree lined back yard will catch your eyes instantly offering privacy while the floor to ceiling stone fireplace adds warmth. Smart features like the garage door opener and doorbell camera will make life easy. No details have been spared!
- Type:
- Single Family
- Sq.Ft.:
- 1,050
- Status:
- Active
- Beds:
- 3
- Lot size:
- 0.24 Acres
- Year built:
- 1983
- Baths:
- 1.00
- MLS#:
- 2759926
- Subdivision:
- Louise Heights
ADDITIONAL INFORMATION
Welcome Home to this beautifully renovated, all-brick, ranch home minutes to Ft. Campbell and shopping! Inside, you'll find a versatile open floor plan, renovated kitchen complete with stainless steel appliances and an island, as well as fresh paint throughout. The best part? NO CARPET!! Outside, you'll find plenty of parking and a large fenced in backyard! Don't forget the newer HVAC (manufactured 2021) and newer hot water heater (manufactured 2022).
- Type:
- Single Family
- Sq.Ft.:
- 1,825
- Status:
- Active
- Beds:
- 3
- Lot size:
- 0.49 Acres
- Year built:
- 1999
- Baths:
- 2.00
- MLS#:
- 2759605
- Subdivision:
- Churchplace
ADDITIONAL INFORMATION
Sellers Motivated! Priced under market value! Welcome to this immaculately kept, beautifully updated 3-bedroom, 2-bathroom home, where comfort and style come together in perfect harmony. As you step inside, you're immediately greeted by luxurious LVP flooring that flows seamlessly throughout the entire home. High ceilings and large windows allow an abundance of natural light to flood the open living spaces. The updated kitchen is a true standout, featuring sleek countertops, contemporary cabinetry, and stainless steel appliances. Both bathrooms have been thoughtfully renovated with stylish finishes, offering a spa-like atmosphere for your relaxation. The bonus room provides endless possibilities as a home office, playroom, or media room, adding to the home’s versatility. Head outside to the spacious deck, perfect for entertaining or relaxing while overlooking the large, fenced-in backyard. This home combines modern upgrades with thoughtful design. Don’t miss out on the opportunity to make this stunning home your own—schedule your showing today!
- Type:
- Single Family
- Sq.Ft.:
- 3,340
- Status:
- Active
- Beds:
- 4
- Lot size:
- 1.12 Acres
- Year built:
- 2024
- Baths:
- 4.00
- MLS#:
- 2758997
- Subdivision:
- Georges Farm
ADDITIONAL INFORMATION
*Seller to pay $10,000 towards buyer closing costs!* Discover your dream retreat just outside of Clarksville and less than hour from Nashville! This stunning home is ideally situated in a serene country setting, offering peace and privacy on a spacious lot just over an acre, with no HOA restrictions. Outdoor enthusiasts will love the easy access to a nearby boat ramp on the Cumberland River, perfect for kayaking, fishing, or simply enjoying the scenic river views. Step inside to find a light-filled living room featuring tall ceilings and expansive windows that flood the space with natural light, complemented by a cozy stone-surround fireplace. French doors at the front entrance and office add elegance and charm. The chef-inspired kitchen boasts a sleek quartz island, slate-colored appliances (refrigerator included), and an array of thoughtful features such as a pot filler above the range, cutting board sink insert, and built-in drawer organizers. A walk-in pantry with custom wooden shelving provides ample storage. The formal dining room exudes sophistication with a coffered ceiling and board and batten wall trim, while the inviting breakfast nook features a charming brick accent wall. Retreat to the spacious primary bedroom with a coffered ceiling and stylish sliding barn door that leads to an en-suite bathroom complete with a tiled shower, luxurious soaking tub, built-in towel shelving, and a large walk-in closet with custom built-in shelving. Hardwood floors run throughout much of the first floor, creating a warm and cohesive look. Practical touches like a mudroom with sink, cabinets, bench, and coat rack add convenience. Each guest bedroom offers closets with built-in storage racks, while guest bathrooms feature tiled bathtub/shower surrounds with glass doors for a polished finish. Embrace country living with modern comforts in this exceptional home!
$280,000
3070 Woody Ln Clarksville, TN 37043
- Type:
- Condo
- Sq.Ft.:
- 2,028
- Status:
- Active
- Beds:
- 3
- Lot size:
- 0.58 Acres
- Year built:
- 1986
- Baths:
- 3.00
- MLS#:
- 2759144
- Subdivision:
- Countryside Estates
ADDITIONAL INFORMATION
Welcome to this 3 BR Flat located in the heart of Clarksville, TN. This spacious home offers comfort and convenience. Located just off of I-24, near shopping, restaurants, and medical facilities. Step inside to discover a bright, open concept living area. The eat-in kitchen offers ample cabinetry, a pantry and appliances. The standout feature of this property is the Fully Finished Basement, offering endless possibilities. Don't miss the chance to make this spacious flat your new home. Estate Sale & Move In Ready.
- Type:
- Single Family
- Sq.Ft.:
- 1,630
- Status:
- Active
- Beds:
- 3
- Lot size:
- 0.68 Acres
- Year built:
- 2004
- Baths:
- 2.00
- MLS#:
- 2758775
- Subdivision:
- Highlands West
ADDITIONAL INFORMATION
This charming home is located on nearly three quarters of an acre with all of the conveniences of living in city limits. It has the perfect sized yard with a privacy fence for children, pets, and/or entertaining! The home's open floor plan provides ample space for entertaining and storage. The interior flows effortlessly with all bedrooms on the main level and an extra-large bonus room for the additional space you need. Pictures reflect the updates and care that has been given to this retreat of a home.
- Type:
- Single Family
- Sq.Ft.:
- 2,630
- Status:
- Active
- Beds:
- 4
- Lot size:
- 0.26 Acres
- Year built:
- 2024
- Baths:
- 3.00
- MLS#:
- 2758623
- Subdivision:
- Poplar Hill
ADDITIONAL INFORMATION
Contemporary New Construction with two bedrooms on the main level! The primary suite has a walk-in closet, double vanities, separate soaking tub & shower. The vaulted living room has an LED, shiplap Fireplace—two bedrooms on the second level, and flex space (bonus room). Kitchen will have white cabinetry, granite countertops, & stainless steel appliances. Tree-lined lot on a cul-de-sac. This one has all the trending finishes; shiplap, subway tile, wide plank laminate, black lighting, glass shower surround, freestanding tub, farmhouse sink, and more!!!
- Type:
- Single Family
- Sq.Ft.:
- 1,774
- Status:
- Active
- Beds:
- 4
- Lot size:
- 0.22 Acres
- Year built:
- 2024
- Baths:
- 3.00
- MLS#:
- 2758441
- Subdivision:
- Sterlin Acre Farms
ADDITIONAL INFORMATION
Our NEWEST floor plan the Hollis is a little Hottie!! This is the one you’ve been waiting for! New construction with four bedrooms in the highly sought after Kirkwood school district! Modern design with a wide-open concept first floor! Stunning engineered hardwood flooring and timeless details will make your country home feel luxurious at every turn! Chef's kitchen w/ all the bells & whistles! Sleek tile backsplash, Beautiful Custom Cabinets w/ soft close door/drawers & Granite Counters! Head upstairs where all bedrooms are located! Owner suite features plenty of space for unwinding! Spacious spa like bathroom makes for the perfect setting to relax and refresh! You won't feel short on space w/ grand secondary bedrooms! Covered back deck overlooks your peaceful setting, Tree line backyard! Zoned for HIGHLY COVETED Kirkwood Schools & the New Kirkwood Elementary. Located near Exit 8! $32K in BUYER CONCESSIONS!!! Ask us how to get a 3.99% on a VA loan with our Preferred lender!
- Type:
- Land
- Sq.Ft.:
- n/a
- Status:
- Active
- Beds:
- n/a
- Lot size:
- 3.26 Acres
- Baths:
- MLS#:
- 2758419
ADDITIONAL INFORMATION
Nestled in a peaceful, wooded setting, this beautiful lot offers the perfect blend of privacy and natural beauty. Surrounded by mature trees, this property provides a serene atmosphere with plenty of space to create your dream home. Approved for a 4-bedroom septic, this lot is ideal for building a spacious family residence or a luxurious retreat. Enjoy the best of both worlds—seclusion and convenience—located just a short drive from local amenities, schools, and shopping. Just 20 mins from Downtown Clarksville, 35 minutes from Fort Campbell, and 45 minutes from Downtown Nashville. Don't miss this opportunity to secure a prime piece of land where nature and comfort come together seamlessly. Schedule a visit today to envision the possibilities!
- Type:
- Land
- Sq.Ft.:
- n/a
- Status:
- Active
- Beds:
- n/a
- Lot size:
- 1.92 Acres
- Baths:
- MLS#:
- 2758417
ADDITIONAL INFORMATION
Nestled in a peaceful, wooded setting, this beautiful lot offers the perfect blend of privacy and natural beauty. Surrounded by mature trees, this property provides a serene atmosphere with plenty of space to create your dream home. Approved for a 4-bedroom septic, this lot is ideal for building a spacious family residence or a luxurious retreat. Enjoy the best of both worlds—seclusion and convenience—located just a short drive from local amenities, schools, and shopping. Just 20 mins from Downtown Clarksville, 35 minutes from Fort Campbell, and 45 minutes from Downtown Nashville. Don't miss this opportunity to secure a prime piece of land where nature and comfort come together seamlessly. Schedule a visit today to envision the possibilities!
- Type:
- Land
- Sq.Ft.:
- n/a
- Status:
- Active
- Beds:
- n/a
- Lot size:
- 1.6 Acres
- Baths:
- MLS#:
- 2758416
ADDITIONAL INFORMATION
Nestled in a peaceful, wooded setting, this beautiful lot offers the perfect blend of privacy and natural beauty. Surrounded by mature trees, this property provides a serene atmosphere with plenty of space to create your dream home. Approved for a 4-bedroom septic, this lot is ideal for building a spacious family residence or a luxurious retreat. Enjoy the best of both worlds—seclusion and convenience—located just a short drive from local amenities, schools, and shopping. Just 20 mins from Downtown Clarksville, 35 minutes from Fort Campbell, and 45 minutes from Downtown Nashville. Don't miss this opportunity to secure a prime piece of land where nature and comfort come together seamlessly. Schedule a visit today to envision the possibilities!
$295,000
761 Tidwell Dr Clarksville, TN 37042
- Type:
- Single Family
- Sq.Ft.:
- 1,350
- Status:
- Active
- Beds:
- 3
- Lot size:
- 0.18 Acres
- Year built:
- 2020
- Baths:
- 2.00
- MLS#:
- 2762422
- Subdivision:
- Liberty Park
ADDITIONAL INFORMATION
LIBERTY PARK LIVING at its finest! Step inside [your new home] to this open floorplan featuring 3 bedrooms and 2 bathrooms. Walk through the foyer and be greeted by the warm tones and rustic finishes. Interior features include: granite countertops, engineered hardwood flooring, large master suite with walk-in closet, and a Tesla charging-port in the garage. Peeking through the back windows; you'll find a private oasis, backing up to mature trees and one of the subdivision's most sought-out amenities --the walking trail!
- Type:
- Townhouse
- Sq.Ft.:
- 1,344
- Status:
- Active
- Beds:
- 2
- Lot size:
- 0.02 Acres
- Year built:
- 2006
- Baths:
- 3.00
- MLS#:
- 2759009
- Subdivision:
- Governors Crossing
ADDITIONAL INFORMATION
1344 square feet Featuring a Fireplace providing a very welcoming atmosphere in Living room Open to Formal Dining, Kitchen and Breakfast Nook areas. 1/2 Bath located on main level and Large Walk in Storage Closet under Stairs. Slider to Patio provides Fantastic Natural Light from the East. Exterior Features Patio and Outside Storage. Kitchen Features Upgraded Cabinets with Lots of Drawers and Ample Space for Storage and Organization. Both Bedrooms feature Walk in Closets and their very own bathrooms for privacy and comfort. Primary Bath features a Oversized Jetted Bathtub Shower combination. HVAC unit 4 years old with bi annual servicing. All appliances convey to include Refrigerator, washer and dryer. The neighborhood offers many amenities including community pool, and clubhouse. Trash pickup and lawn service. Townhome makes commuting a breeze with easy access to I-24 Close to hospital, mall and restaurants for your convenience. Great school system No backyard or frontyard neighbors.Good to know that all townhomes are currently owner occupied.
$422,000
272 Kildeer Dr Clarksville, TN 37040
- Type:
- Single Family
- Sq.Ft.:
- 2,350
- Status:
- Active
- Beds:
- 4
- Lot size:
- 0.25 Acres
- Year built:
- 2024
- Baths:
- 3.00
- MLS#:
- 2758430
- Subdivision:
- Summerfield
ADDITIONAL INFORMATION
New Construction Home with Tree-Lined Back Yard? You Found IT so Let's Make a Deal on 272 Kildeer Drive~Step onto Your Covered Front Porch then Open the Door to a Home Office/Bedroom that Flows into Open Living Space & Out the Back Door to Sit on Your Covered Patio with Trees to View~Head Up Stairs to Your Spacious Master Suite with 2 Closets, On Suite with Tile Shower & Garden Tub~You have a Laundry Room Plus 2 Bedrooms & a Bonus Room with Closet or Make it 3 Bedrooms~You Decide
- Type:
- Single Family
- Sq.Ft.:
- 1,570
- Status:
- Active
- Beds:
- 3
- Lot size:
- 0.42 Acres
- Year built:
- 2024
- Baths:
- 3.00
- MLS#:
- 2758129
- Subdivision:
- The Boulders
ADDITIONAL INFORMATION
LOCATION LOCATION LOCATION! Welcome to the Boulders! This home is nestled in a brand new development close Exit 4/Wilma Rudolph making it close to shopping, restaurants, and entertainment. Easy access to I24 and Fort Campbell for easy commuting. This home offers an open concept main living area with 9 ft ceilings and a spacious eat in kitchen with custom board and batten feature wall. Off the garage you will find a coat closet, laundry room, and pantry for ample storage space. A pet nook located under the stairs is perfect for your furry friends! Upstairs you will find a luxurious primary suite with marble shower and walk in closet. This home sits on a large tree lined lot and offers a covered back deck perfect for outdoor entertaining. $15,000 Buyer Incentive with full price contract.
- Type:
- Single Family
- Sq.Ft.:
- 3,148
- Status:
- Active
- Beds:
- 3
- Lot size:
- 0.29 Acres
- Year built:
- 1971
- Baths:
- 2.00
- MLS#:
- 2758019
- Subdivision:
- Apsu
ADDITIONAL INFORMATION
Welcome to 919 Carpenter Street, a charming residence nestled in the heart of Clarksville, TN. This delightful home offers a perfect blend of comfort and modern convenience, making it an ideal choice for those seeking a spacious and inviting living environment. Centrally located in Downtown Clarksville next to Austin Peay University on College St, offers an ideal variety of dining experiences and entertainment at the local F&M Bank Arena nearby. Spanning 3,148 square feet, this home features three generously sized bedrooms and two well-appointed bathrooms, providing ample space for relaxation and privacy. The open floor plan seamlessly connects the living areas, creating a warm and welcoming atmosphere. The spacious living room is perfect for gathering with family and friends. The full finished basement, complete with a cozy wood burning fireplace, provides additional space for storage or potential expansion. The kitchen is a chef's dream, equipped with stainless steel appliances, a dishwasher, and a refrigerator, all designed to make meal preparation a breeze. Laminate floors flow throughout the home, adding a touch of elegance and easy maintenance. For your comfort, the home boasts central air conditioning and heating, ensuring a pleasant climate year-round. The basement offers additional space for storage or potential expansion, while the driveway provides convenient parking. Situated on a spacious 12,632 square foot lot, this property offers plenty of outdoor space for gardening or outdoor recreation. With electric dryer and washer hookups in the laundry room, this home is ready to accommodate your lifestyle needs. The best part? No HOA! Experience the perfect blend of style and functionality at 919 Carpenter Street. Schedule your viewing today and discover your new home sweet home!
- Type:
- Single Family
- Sq.Ft.:
- 2,527
- Status:
- Active
- Beds:
- 3
- Year built:
- 2024
- Baths:
- 3.00
- MLS#:
- 2762624
- Subdivision:
- Sycamore Hill
ADDITIONAL INFORMATION
Dreaming of a house that stands out? Discover the perfect blend of comfort and style in this beautiful custom built ranch home! With three generously sized bedrooms, including a luxurious primary suite with a walk-in closet, this home offers ample room for relaxation and privacy. The upstairs bonus room and office provide additional flexibility and functionality. Situated close to Fort Campbell's Gate 10 and on a cul-de-sac, this home is the ideal place to call home! **Photos are examples of plan from previous build and will be updated as it is built**
- Type:
- Single Family
- Sq.Ft.:
- 1,150
- Status:
- Active
- Beds:
- 3
- Lot size:
- 0.21 Acres
- Year built:
- 1995
- Baths:
- 2.00
- MLS#:
- 2760318
- Subdivision:
- Shelton Estates
ADDITIONAL INFORMATION
818 Shelton Circle in Clarksville, TN, is a charming property located in a convenient, welcoming neighborhood. Freshly remodeled sitting on a comfortable 0.21 Acres. The Fenced in backyard and spacious deck allows for the Fury ones to roam while you sip your morning coffee! With easy access to local amenities, it’s ideal for anyone looking for comfort and accessibility. A great find for those seeking a cozy, well-located home! Schedule your showing today to grab this gem In the heart of Clarksville TN!
$274,500
446 Galvin Dr Clarksville, TN 37042
- Type:
- Single Family
- Sq.Ft.:
- 1,643
- Status:
- Active
- Beds:
- 3
- Lot size:
- 0.21 Acres
- Year built:
- 2015
- Baths:
- 2.00
- MLS#:
- 2759091
- Subdivision:
- Oakland Heights
ADDITIONAL INFORMATION
Get Giddy Over This Gorgeous Home on Galvin! Nestled on a 0.21ac +/ - lot in an established subdivision & conveniently located a short distance to gate 10, shopping, and everything Clarksville has to offer. ALL NEW flooring and refreshed paint throughout this 3 bed, 2 bath w/ a BONUS Ranch is ready for its next owner.... YOU! You're welcomed by a two car garage and covered front porch. Step inside to the fabulous and functional open floor plan. Fall in love with the high ceilings, large living room & abundance of natural light. It is THE spot for bright conversations & warm gatherings w/ neighbors, friends & family. Split bedroom floor plan. Spacious kitchen with the perfect view of the Mature trees in the backyard! Primary bedroom is complete with tray ceilings, walk in closet & a Full Bath! With its welcoming layout & natural charm- This Home is the Perfect Place to Call Your Own. Come See it For Yourself.
- Type:
- Other
- Sq.Ft.:
- n/a
- Status:
- Active
- Beds:
- n/a
- Lot size:
- 0.92 Acres
- Baths:
- MLS#:
- 2757907
ADDITIONAL INFORMATION
Zoned C5 in PRIME LOCATION. Bring your vision to life on this large level lot in the heart of Clarksville. This lot would be ideal for all sorts of business ventures from retail to nonprofit. Buyers agent to verify all pertinent information.
- Type:
- Single Family
- Sq.Ft.:
- 1,521
- Status:
- Active
- Beds:
- 3
- Lot size:
- 0.4 Acres
- Year built:
- 2024
- Baths:
- 2.00
- MLS#:
- 2759028
- Subdivision:
- Hillview Estates
ADDITIONAL INFORMATION
Brand New Construction in Sango with no HOA. Open Kitchen to Living concept with Vaulted Ceiling. Private but Spacious Primary retreat with Full Bath & Walk-in Closet. Covered Deck overlooks Wooded Backyard with no rear neighbors. Second Level Bonus Room makes this extra living space versatile. Conveniently located minutes travel to Downtown Clarksville.
- Type:
- Single Family
- Sq.Ft.:
- 1,570
- Status:
- Active
- Beds:
- 3
- Lot size:
- 0.29 Acres
- Year built:
- 2024
- Baths:
- 3.00
- MLS#:
- 2758132
- Subdivision:
- The Boulders
ADDITIONAL INFORMATION
LOCATION LOCATION LOCATION! Welcome to the Boulders! This home is nestled in a brand new development close Exit 4/Wilma Rudolph making it close to shopping, restaurants, and entertainment. Easy access to I24 and Fort Campbell for easy commuting. This home offers an open concept main living area with 9 ft ceilings and a spacious eat in kitchen with custom board and batten feature wall. Off the garage you will find a coat closet, laundry room, and pantry for ample storage space. A pet nook located under the stairs is perfect for your furry friends! Upstairs you will find a luxurious primary suite with marble shower and walk in closet. This home sits on a tree lined lot and offers a covered back deck perfect for outdoor entertaining. $15,000 Buyer Incentive with full price contract.
- Type:
- Single Family
- Sq.Ft.:
- 1,525
- Status:
- Active
- Beds:
- 3
- Lot size:
- 0.39 Acres
- Year built:
- 2024
- Baths:
- 3.00
- MLS#:
- 2758130
- Subdivision:
- The Boulders
ADDITIONAL INFORMATION
LOCATION LOCATION LOCATION! Welcome to The Boulders. This home is nestled in a brand new development close to Exit 4/Wilma Rudolph making it close to shopping, restaurants, and entertainment. Easy access to I24 and Fort Campbell for easy commuting. This home offers an open concept main living area with 9 ft ceilings. Dining area has custom board and batten feature wall. A pet nook located under the stairs is perfect for your furry friends! Upstairs you will find 3 bedrooms, 2 full bathrooms and a laundry room. The primary suite offers a spacious walk in closet. The covered back deck is perfect for outdoor entertaining. This home sits on a larger lot and has a beautiful tree line creating that private feeling you are looking for! $15,000 Buyer Incentive with full price contract.
- Type:
- Single Family
- Sq.Ft.:
- 1,525
- Status:
- Active
- Beds:
- 3
- Lot size:
- 0.39 Acres
- Year built:
- 2024
- Baths:
- 3.00
- MLS#:
- 2758127
- Subdivision:
- The Boulders
ADDITIONAL INFORMATION
LOCATION LOCATION LOCATION! Welcome to The Boulders. This home is nestled in a brand new development close to Exit 4/Wilma Rudolph making it close to shopping, restaurants, and entertainment. Easy access to I24 and Fort Campbell for easy commuting. This home offers an open concept main living area with 9 ft ceilings. Dining area has custom board and batten feature wall. A pet nook located under the stairs is perfect for your furry friends! Upstairs you will find 3 bedrooms, 2 full bathrooms and a laundry room. The primary suite offers a spacious walk in closet. The covered back deck is perfect for outdoor entertaining. This home sits on a larger lot and has a beautiful tree line creating that private feeling you are looking for! $15,000 Buyer Incentive with full price contract.
Andrea D. Conner, License 344441, Xome Inc., License 262361, [email protected], 844-400-XOME (9663), 751 Highway 121 Bypass, Suite 100, Lewisville, Texas 75067


Listings courtesy of RealTracs MLS as distributed by MLS GRID, based on information submitted to the MLS GRID as of {{last updated}}.. All data is obtained from various sources and may not have been verified by broker or MLS GRID. Supplied Open House Information is subject to change without notice. All information should be independently reviewed and verified for accuracy. Properties may or may not be listed by the office/agent presenting the information. The Digital Millennium Copyright Act of 1998, 17 U.S.C. § 512 (the “DMCA”) provides recourse for copyright owners who believe that material appearing on the Internet infringes their rights under U.S. copyright law. If you believe in good faith that any content or material made available in connection with our website or services infringes your copyright, you (or your agent) may send us a notice requesting that the content or material be removed, or access to it blocked. Notices must be sent in writing by email to [email protected]. The DMCA requires that your notice of alleged copyright infringement include the following information: (1) description of the copyrighted work that is the subject of claimed infringement; (2) description of the alleged infringing content and information sufficient to permit us to locate the content; (3) contact information for you, including your address, telephone number and email address; (4) a statement by you that you have a good faith belief that the content in the manner complained of is not authorized by the copyright owner, or its agent, or by the operation of any law; (5) a statement by you, signed under penalty of perjury, that the information in the notification is accurate and that you have the authority to enforce the copyrights that are claimed to be infringed; and (6) a physical or electronic signature of the copyright owner or a person authorized to act on the copyright owner’s behalf. Failure t
Clarksville Real Estate
The median home value in Clarksville, TN is $314,000. This is higher than the county median home value of $291,700. The national median home value is $338,100. The average price of homes sold in Clarksville, TN is $314,000. Approximately 50.16% of Clarksville homes are owned, compared to 41.68% rented, while 8.16% are vacant. Clarksville real estate listings include condos, townhomes, and single family homes for sale. Commercial properties are also available. If you see a property you’re interested in, contact a Clarksville real estate agent to arrange a tour today!
Clarksville, Tennessee has a population of 163,518. Clarksville is less family-centric than the surrounding county with 35.28% of the households containing married families with children. The county average for households married with children is 35.38%.
The median household income in Clarksville, Tennessee is $58,838. The median household income for the surrounding county is $63,768 compared to the national median of $69,021. The median age of people living in Clarksville is 30 years.
Clarksville Weather
The average high temperature in July is 89.4 degrees, with an average low temperature in January of 26.5 degrees. The average rainfall is approximately 51 inches per year, with 4.7 inches of snow per year.







