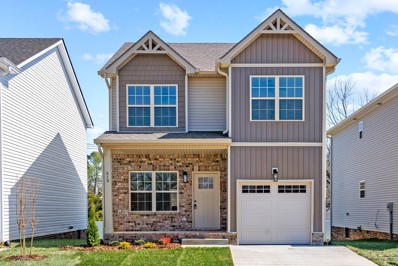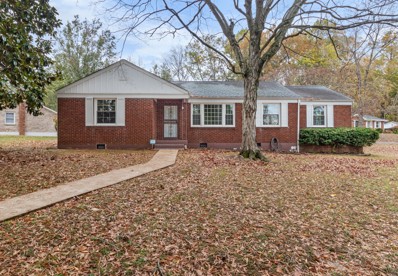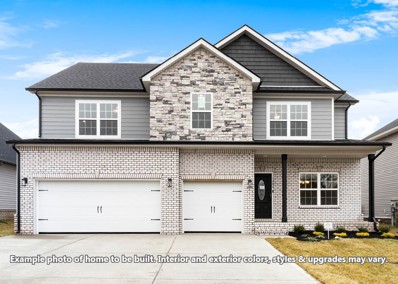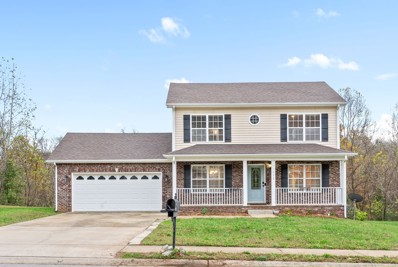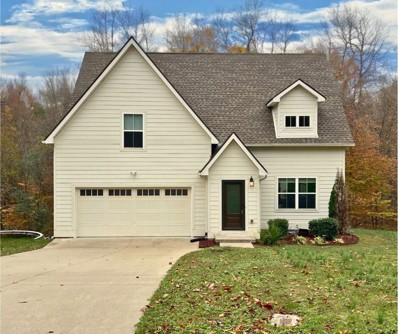Clarksville TN Homes for Rent
- Type:
- Single Family
- Sq.Ft.:
- 1,590
- Status:
- Active
- Beds:
- 3
- Lot size:
- 0.08 Acres
- Year built:
- 2024
- Baths:
- 3.00
- MLS#:
- 2761544
- Subdivision:
- Charleston Cove
ADDITIONAL INFORMATION
Elegance meets functionality in this new construction, reflecting the latest in architectural design and contemporary aesthetics. The attention to detail is evident from the moment you step through the front door, with a carefully curated mix of luxury vinyl plank (LVP), sleek tile, and plush carpet flooring enhancing each space. The result is a harmonious blend of style and practicality, creating an inviting atmosphere throughout.
- Type:
- Single Family
- Sq.Ft.:
- 1,580
- Status:
- Active
- Beds:
- 3
- Lot size:
- 0.58 Acres
- Year built:
- 1996
- Baths:
- 2.00
- MLS#:
- 2759963
- Subdivision:
- Brentwood
ADDITIONAL INFORMATION
This home has a ton of potential and sits on over half an acre! Ranch style all brick home with 3 bedrooms, 2 bathrooms, an office + a bonus area. Circle driveway out front perfect for having guests over. Spacious living room area with brick fireplace and large windows. Primary bedroom offers walk in closet and large bathroom with separate tub and shower + double vanities. Utility room off kitchen. Large deck partially covered with a flat and spacious backyard This home needs some TLC but has great bones with a new roof! Selling AS-IS
- Type:
- Single Family
- Sq.Ft.:
- 1,409
- Status:
- Active
- Beds:
- 3
- Lot size:
- 0.23 Acres
- Year built:
- 2024
- Baths:
- 3.00
- MLS#:
- 2760295
- Subdivision:
- Hazelwood Court
ADDITIONAL INFORMATION
NEW PLAN! Two story home with large living room that opens to eat in kitchen. Big windows allow for so much natural light to come in while enjoying your tree lined back yard. Kitchen will have white cabinetry and stainless appliances. Upstairs there are three bedrooms w/large closets. The primary is tucked away at the back of the house w/a private bath - Tile Shower and walk in closet w/custom built in shelving. Laundry room is also located upstairs w/the bedrooms. Seller is offering $5,000 towards buyers closing expenses. Located just minutes from area schools and shopping, Ft. Campbell and I-24. NO HOA!
- Type:
- Single Family
- Sq.Ft.:
- 1,675
- Status:
- Active
- Beds:
- 3
- Year built:
- 2024
- Baths:
- 2.00
- MLS#:
- 2760187
- Subdivision:
- Hazelwood Court
ADDITIONAL INFORMATION
ONE level home with an open floor plan. Enjoy tall ceilings, electric fireplace, big windows & no backyard neighbor on a corner lot. The kitchen features toffee colored cabinetry in the kitchen, a bar area to serve guests or for quick meals, custom lighting, eat in area, stainless steel appliances and pantry. A large laundry room allows plenty of space to make piles for your whites and colors and not feel confined while doing laundry. A large primary suite is tucked away on the back corner of the home. Primary has big windows and a private bathroom w/double sinks & shower only. Close to Fort Campbell KY, area shopping and I-24. NO HOA! Interior photos represent a previously built home. Colors, selections and styles may vary. Seller is offering $8,000 in closing costs for the buyers.
$269,000
2007 Post Rd Clarksville, TN 37043
- Type:
- Single Family
- Sq.Ft.:
- 1,516
- Status:
- Active
- Beds:
- 3
- Lot size:
- 0.32 Acres
- Year built:
- 1958
- Baths:
- 1.00
- MLS#:
- 2760057
- Subdivision:
- Richview
ADDITIONAL INFORMATION
Charming all-brick 3-bedroom, 1-bath home in the heart of town! This property offers a prime location close to everything, with a spacious detached garage and a cozy outdoor back patio perfect for relaxing or entertaining. Don’t miss this opportunity to own a home in such a convenient and desirable area. Schedule your showing today!
- Type:
- Single Family
- Sq.Ft.:
- 2,680
- Status:
- Active
- Beds:
- 5
- Year built:
- 2024
- Baths:
- 3.00
- MLS#:
- 2760079
- Subdivision:
- Ross Farms
ADDITIONAL INFORMATION
**PRESOLD** As with all Singletary homes, UPGRADES include Smart Home Technology, ceiling fans and crown molding and includes a one year builder's warranty. Welcome to the Brentwood plan!
- Type:
- Single Family
- Sq.Ft.:
- 1,325
- Status:
- Active
- Beds:
- 3
- Lot size:
- 0.29 Acres
- Year built:
- 2014
- Baths:
- 2.00
- MLS#:
- 2760082
- Subdivision:
- Autumn Creek
ADDITIONAL INFORMATION
Welcome to your new home! Adorable 3 bedroom 2 bathroom ranch with split style floorplan! This home features an open kitchen wonderful for entertaining and a spacious primary suite that is complemented by a double vanity in the primary bathroom and large closet! Level back yard complete with large deck and privacy fence. No rear neighbors! Home in immaculate shape. Come see today!
- Type:
- Single Family
- Sq.Ft.:
- 1,034
- Status:
- Active
- Beds:
- 2
- Year built:
- 2024
- Baths:
- 3.00
- MLS#:
- 2759741
ADDITIONAL INFORMATION
Welcome Home to Richardson Place ~ Quaint 2 Story with Living Room, Kitchen, Guest Half Bath & Laundry Downstairs. Upper Level Boasts 2 bedrooms Each with a Separate Full Bath. Granite Counter Tops, Laminate Flooring on Main Level. Check out the Exterior Natural Stained Pillars & Shutters Which Accent the Front Porch. Fully Sodded Yard & Concrete Patio. Hurry This Won’t Last Long!
- Type:
- Single Family
- Sq.Ft.:
- 2,915
- Status:
- Active
- Beds:
- 3
- Lot size:
- 1.29 Acres
- Year built:
- 1994
- Baths:
- 4.00
- MLS#:
- 2759558
- Subdivision:
- Wimbledon
ADDITIONAL INFORMATION
Experience luxury living at its finest with this stunning riverside property. Situated on 1.29 acres of pristine land, this home offers a unique blend of elegance and tranquility. With new paint and flooring throughout, it has a refreshed and modern look. The fully renovated kitchen features custom maple cabinets and updated appliances, providing a perfect blend of style and functionality. The backyard is a showstopper, complete with a private pool and serene river views, offering unmatched privacy and a peaceful ambiance. The extended driveway provides additional parking for guests, complemented by a spacious 2-car garage. This property offers a unique combination of luxury and nature, making it a must-see for discerning buyers. Schedule your showing today to appreciate the full potential of this incredible riverside retreat! 48hr first right of refusal
- Type:
- Single Family
- Sq.Ft.:
- 1,578
- Status:
- Active
- Beds:
- 3
- Lot size:
- 0.2 Acres
- Year built:
- 2020
- Baths:
- 3.00
- MLS#:
- 2759488
- Subdivision:
- Autumn Creek
ADDITIONAL INFORMATION
3 Beds, 2.5 Baths, Open concept, LVP and tile flooring, Granite counter tops, stainless appliances. All bedrooms upstairs & large primary with walk in closet, tile shower& Tile Shower! Covered deck
$700,000
2989 Eliza Dr Clarksville, TN 37043
- Type:
- Single Family
- Sq.Ft.:
- 4,197
- Status:
- Active
- Beds:
- 5
- Lot size:
- 1.44 Acres
- Year built:
- 2017
- Baths:
- 5.00
- MLS#:
- 2759170
- Subdivision:
- Hartley Hills
ADDITIONAL INFORMATION
With over 4,000 sq ft, this spacious, open floor plan features 5 bedrooms 4 1/2 bathrooms with an oversized bonus room. Main level offers large kitchen, gas cooktop, double oven, dining room, two story living space, extended back porch partially covered for outdoor living, primary bedroom and guest suite. The primary bedroom has double vanities, separate tub/shower, two large walk-in closets and a coffee bar. Guest suite with screened in back porch overlooks the large backyard. Upstairs offers 3 bedrooms and large closets, 2 full baths with a laundry shoot. Home is situated on 1.44 acres with no back yard neighbors! This one is a must see!
$229,900
415 Kline Aly Clarksville, TN 37040
- Type:
- Townhouse
- Sq.Ft.:
- 1,280
- Status:
- Active
- Beds:
- 2
- Lot size:
- 0.07 Acres
- Year built:
- 2014
- Baths:
- 3.00
- MLS#:
- 2766115
- Subdivision:
- Kline Alley Estates
ADDITIONAL INFORMATION
ALL Brick Townhome in Downtown Clarksville - End Unit, Just like New! One Owner. You can walk to APSU! Close Proximity to Bars and Shops. Condo has a Basement and a One Car Garage! Modern style open floor plan with a beautiful Chef's kitchen with double pantry & island, stainless appliances & gorgeous stained hardwood flooring! No carpet on main floor. Master bedroom has walk in closet & bathroom has double sink vanity! Second bedroom has 2 closets and private full bath! Back deck for entertaining & no rear neighbors! Laundry upstairs by bedrooms. Washer & Dryer & Fridge Convey. Tons of Storage!!
- Type:
- Single Family
- Sq.Ft.:
- 2,310
- Status:
- Active
- Beds:
- 4
- Lot size:
- 0.19 Acres
- Year built:
- 2015
- Baths:
- 3.00
- MLS#:
- 2764146
- Subdivision:
- Rossview Place
ADDITIONAL INFORMATION
Beautiful home nestled in Rossview Place subdivision, conveniently located on Exit 8! 4 bedrooms, 3 bathrooms plus an extra-large bonus room. Engineered hardwood floors and stone fireplace adorn the living area complete with vaulted ceiling. Spacious kitchen with stainless steel appliances including double ovens. Oversized primary suite on main level features double tray ceiling and primary bathroom with double vanity and separate tiled in tub and tiled shower. The large second bedroom with extra-large closet and full bathroom complete the downstairs. Head upstairs for the 3rd and 4th bedrooms, bonus room and full bathroom. Outside, the front landscaping area is dressed up with stone details. Relax on the covered back deck. Large backyard with fruit trees made private by the wooden privacy fence and no backyard neighbors.
- Type:
- Single Family
- Sq.Ft.:
- 2,657
- Status:
- Active
- Beds:
- 3
- Lot size:
- 1.27 Acres
- Year built:
- 1990
- Baths:
- 3.00
- MLS#:
- 2762987
- Subdivision:
- Windermere
ADDITIONAL INFORMATION
Welcome to your dream home! This stunning 3-bedroom, 2.5-bathroom property boasts 2,657 square feet of thoughtfully designed living space. Nestled on a private 1.27-acre wooded lot, you'll enjoy the perfect blend of tranquility and convenience, with easy access to the freeway for effortless commutes. As you step inside, you'll be greeted by 10-foot ceilings that create a spacious, airy ambiance, and the warm glow of hardwood floors that extend throughout the home, excluding the cozy bedrooms. Large windows bring in abundant natural light while offering picturesque views of the surrounding trees. The kitchen is a chef's delight, featuring ample counter space, modern appliances, and plenty of cabinetry for storage. The primary suite is a true retreat, complete with a luxurious en-suite bath. Two additional bedrooms provide plenty of space for family or guests. Outdoor enthusiasts will love the expansive lot, perfect for creating your own backyard oasis, whether it’s a garden, play area, or space to simply unwind. Don’t miss this rare opportunity to own a home that combines modern comforts with a serene wooded setting, just minutes from urban conveniences. Schedule your private tour today!
$315,000
1028 Ishee Dr Clarksville, TN 37042
- Type:
- Single Family
- Sq.Ft.:
- 1,543
- Status:
- Active
- Beds:
- 3
- Lot size:
- 0.44 Acres
- Year built:
- 2010
- Baths:
- 3.00
- MLS#:
- 2761112
- Subdivision:
- Ringgold Estates
ADDITIONAL INFORMATION
Beautiful covered front porch on this 3 bedroom/2.5 bath home with plenty of updates and custom touches! All main living space on 1st floor with bedrooms on second floor. Home has updated floors on first level with no carpet except upstairs, updated brick fireplace, updated painting to include kitchen cabinets, beautiful remodeled half bath, some new modern light fixtures and more! Roof is only one year old! Large living room with formal dining room. Eat in Kitchen and bonus room for possible office/den! very spacious primary suite with walk in closet and a shower/tub combo in the primary bath. Extra bedrooms are also very spacious! Tree lined backyard with deck. Home is truley a must see!
- Type:
- Single Family
- Sq.Ft.:
- 3,486
- Status:
- Active
- Beds:
- 4
- Lot size:
- 3.38 Acres
- Year built:
- 2024
- Baths:
- 4.00
- MLS#:
- 2760063
- Subdivision:
- Reda Estates
ADDITIONAL INFORMATION
PRESOLD
$445,000
731 Hogan Rd Clarksville, TN 37043
- Type:
- Single Family
- Sq.Ft.:
- 2,027
- Status:
- Active
- Beds:
- 4
- Lot size:
- 0.58 Acres
- Year built:
- 2019
- Baths:
- 3.00
- MLS#:
- 2759702
- Subdivision:
- Andover Passage
ADDITIONAL INFORMATION
Stunning Home in the Sango Area with Peaceful Surroundings! Nestled in a quiet neighborhood of just 10 homes, this beautiful property offers the perfect blend of country charm and modern convenience. With 16-foot ceilings and granite countertops, the home exudes elegance and quality. The kitchen features a gas stove and high-quality Hardie Plank siding, ensuring both style and durability. The floor plan includes hardwood, carpet, and tile flooring, with the master suite conveniently located on the main level. A bonus room upstairs can serve as a 4th bedroom, offering flexibility for your needs. Step outside to enjoy the 18x12 deck, perfect for relaxing or entertaining, while the property backs up to a dry creek and wooded area filled with wildlife and mature trees. Located close to town but with a peaceful, county feel, this home is a rare find in the Sango area. Don’t miss your chance to enjoy this serene setting!
- Type:
- Single Family
- Sq.Ft.:
- 1,981
- Status:
- Active
- Beds:
- 4
- Lot size:
- 0.18 Acres
- Year built:
- 2017
- Baths:
- 3.00
- MLS#:
- 2759315
- Subdivision:
- Liberty Park
ADDITIONAL INFORMATION
Welcome to your dream home, just 15 minutes from Fort Campbell! Nestled in a vibrant community featuring a playground and a pond. This spacious home boasts 4 bedrooms and 3 bathrooms, providing plenty of room for everyone. The thoughtfully designed layout includes a versatile bonus room that can serve as a playroom, office, or additional living space, adapting to your needs. Step outside to enjoy the inviting covered back deck, perfect for morning coffee or evening gatherings, all overlooking a fenced-in yard ideal for children and pets to play. The modern kitchen is a chef's delight, equipped with stainless steel appliances that make cooking a pleasure. Don’t miss this opportunity to own a lovely home in a sought-after neighborhood. Schedule your showing today and envision the possibilities! Buyer/Buyers agent to verify all pertinent information to include school zonings.
- Type:
- Single Family
- Sq.Ft.:
- 2,057
- Status:
- Active
- Beds:
- 3
- Lot size:
- 0.16 Acres
- Year built:
- 2019
- Baths:
- 2.00
- MLS#:
- 2758961
- Subdivision:
- Eagles Bluff
ADDITIONAL INFORMATION
This home is a must see! This wonderful Ranch home is just waiting for YOU! An open floor plan that features vaulted ceilings, beautiful Wood Burning Stone Fireplace, Granite Countertops with Stainless Steel appliances. Primary Bedroom has Tray Ceiling; bathroom offers double vanities, Whirlpool Tub and separate Tile Shower. Large bonus room over garage, with lots of storage. Backyard features a patio with a fan and privacy fence.
- Type:
- Single Family
- Sq.Ft.:
- 2,445
- Status:
- Active
- Beds:
- 4
- Lot size:
- 0.66 Acres
- Year built:
- 1957
- Baths:
- 3.00
- MLS#:
- 2758930
- Subdivision:
- Ashland Hills
ADDITIONAL INFORMATION
Check Out This Hidden Gem Nestled on a Secluded Dead End Street with Low Street Traffic in the Heart of Sango - On this Oversized .66 Acres Lot with Mature Trees and Landscaping you will Find this All Brick, Ranch Style Home - 4th Bedroom with Half Bath could be used as a Bonus Rec Room - Gorgeous Original Hardwood Floors Throughout Most of the Home - Great Floor Plan with Lots of Room for Gatherings - Oversized Back Patio Overlooks Large Backyard - Additional Ceramic Tile Conveys with Home for Future Installation in Kitchen and Bathrooms - MUST SEE! Check Out This Great Home TODAY!
- Type:
- Mixed Use
- Sq.Ft.:
- 2,236
- Status:
- Active
- Beds:
- n/a
- Lot size:
- 0.39 Acres
- Year built:
- 1968
- Baths:
- MLS#:
- 2763426
ADDITIONAL INFORMATION
Great Location! Lots of drive by & foot traffic! Billboard is on property, and does produce income.
- Type:
- Single Family
- Sq.Ft.:
- 2,964
- Status:
- Active
- Beds:
- 4
- Year built:
- 2024
- Baths:
- 3.00
- MLS#:
- 2764596
- Subdivision:
- Summerfield
ADDITIONAL INFORMATION
As with all Singletary homes, UPGRADES include custom tiled shower, Smart Home technology, ceiling fans, crown molding and kitchen backsplash and one year builder's warranty is included. The fabulous Brentwood plan features a great room warmed by a fire place. The formal dining room is set apart from the rest of the living space for a bit more privacy and ambiance. The kitchen is the home cook's dream with double ovens, generous pantry and large kitchen island. The Owner's Suite features a tray ceiling and two walk in closets as well as an en suite bath featuring a custom tiled shower, double vanities, a linen closet and a soaking tub.
- Type:
- Single Family
- Sq.Ft.:
- 2,707
- Status:
- Active
- Beds:
- 4
- Year built:
- 2024
- Baths:
- 3.00
- MLS#:
- 2764593
- Subdivision:
- Summerfield
ADDITIONAL INFORMATION
As with all Singletary homes, UPGRADES include Smart Home Technology, ceiling fans, custom tiled shower and crown molding and includes a one year builder's warranty. Welcome to the Bellemeade floor plan! This two story home features a foyer entrance leading up to a two story family room with a fireplace and an open kitchen. Your open concept kitchen includes a kitchen island, stainless steel appliances, tile backsplash, quartz countertops, a large pantry and dining room. The family room opens out onto your covered back patio with ceiling fan. This two story home includes the Owner's Suite, 3 additional bedrooms, 2 guest bathrooms, bonus room, and laundry room. The Owner's suite features a double tray ceiling and comes complete with a large tiled shower, soaking tub, linen closet, large walk-in closet, and dual vanities.
- Type:
- Single Family
- Sq.Ft.:
- 2,074
- Status:
- Active
- Beds:
- 4
- Lot size:
- 0.19 Acres
- Year built:
- 2016
- Baths:
- 3.00
- MLS#:
- 2759613
- Subdivision:
- Ringgold Estates
ADDITIONAL INFORMATION
Assumable VA loan at 2.875%! This split-level, 4-bedroom, 3-bathroom home in Ringgold Estates is designed for flexibility and functionality. Built in 2016, the home includes a dedicated office that can also serve as the 4th bedroom, offering options to suit your needs. The kitchen is equipped with granite countertops, stainless steel appliances, and ample cabinet space. Hardwood floors are featured in the main living areas, while carpet adds comfort to the bedrooms and the bonus room. The primary suite includes a private bathroom for convenience. Outside, a large back porch provides a great space for relaxing or entertaining. Additional highlights include a spacious two-car garage with extra storage and no HOA restrictions, giving you the freedom to make this property your own.
- Type:
- Single Family
- Sq.Ft.:
- 1,856
- Status:
- Active
- Beds:
- 3
- Lot size:
- 0.31 Acres
- Year built:
- 2016
- Baths:
- 2.00
- MLS#:
- 2760638
- Subdivision:
- Camelot Hills
ADDITIONAL INFORMATION
Beautiful 3 Bedroom, 2 full Bath Home in a great location close to the interstate. This Home has vaulted ceilings in the living area and a 12 foot fireplace has been added! Large upstairs BONUS room is located above garage and all bedrooms are located downstairs. Newer vinyl flooring has replaced most carpet areas and an above ground POOL has been added to the fenced in backyard with a covered back patio and deck landing thats great for entertaining!
Andrea D. Conner, License 344441, Xome Inc., License 262361, [email protected], 844-400-XOME (9663), 751 Highway 121 Bypass, Suite 100, Lewisville, Texas 75067


Listings courtesy of RealTracs MLS as distributed by MLS GRID, based on information submitted to the MLS GRID as of {{last updated}}.. All data is obtained from various sources and may not have been verified by broker or MLS GRID. Supplied Open House Information is subject to change without notice. All information should be independently reviewed and verified for accuracy. Properties may or may not be listed by the office/agent presenting the information. The Digital Millennium Copyright Act of 1998, 17 U.S.C. § 512 (the “DMCA”) provides recourse for copyright owners who believe that material appearing on the Internet infringes their rights under U.S. copyright law. If you believe in good faith that any content or material made available in connection with our website or services infringes your copyright, you (or your agent) may send us a notice requesting that the content or material be removed, or access to it blocked. Notices must be sent in writing by email to [email protected]. The DMCA requires that your notice of alleged copyright infringement include the following information: (1) description of the copyrighted work that is the subject of claimed infringement; (2) description of the alleged infringing content and information sufficient to permit us to locate the content; (3) contact information for you, including your address, telephone number and email address; (4) a statement by you that you have a good faith belief that the content in the manner complained of is not authorized by the copyright owner, or its agent, or by the operation of any law; (5) a statement by you, signed under penalty of perjury, that the information in the notification is accurate and that you have the authority to enforce the copyrights that are claimed to be infringed; and (6) a physical or electronic signature of the copyright owner or a person authorized to act on the copyright owner’s behalf. Failure t
Clarksville Real Estate
The median home value in Clarksville, TN is $314,000. This is higher than the county median home value of $291,700. The national median home value is $338,100. The average price of homes sold in Clarksville, TN is $314,000. Approximately 50.16% of Clarksville homes are owned, compared to 41.68% rented, while 8.16% are vacant. Clarksville real estate listings include condos, townhomes, and single family homes for sale. Commercial properties are also available. If you see a property you’re interested in, contact a Clarksville real estate agent to arrange a tour today!
Clarksville, Tennessee has a population of 163,518. Clarksville is less family-centric than the surrounding county with 35.28% of the households containing married families with children. The county average for households married with children is 35.38%.
The median household income in Clarksville, Tennessee is $58,838. The median household income for the surrounding county is $63,768 compared to the national median of $69,021. The median age of people living in Clarksville is 30 years.
Clarksville Weather
The average high temperature in July is 89.4 degrees, with an average low temperature in January of 26.5 degrees. The average rainfall is approximately 51 inches per year, with 4.7 inches of snow per year.
