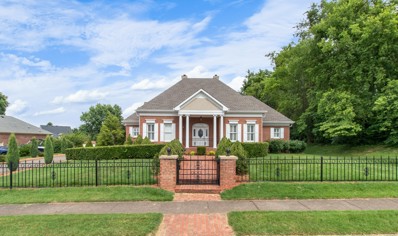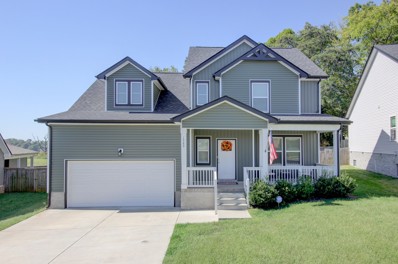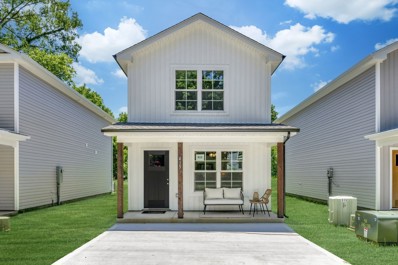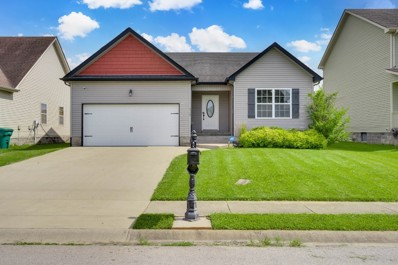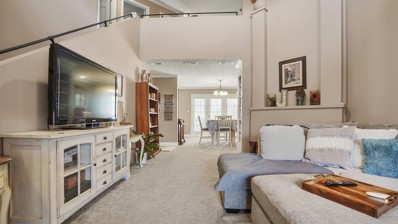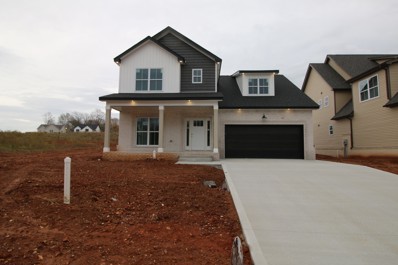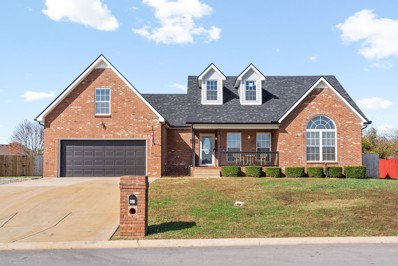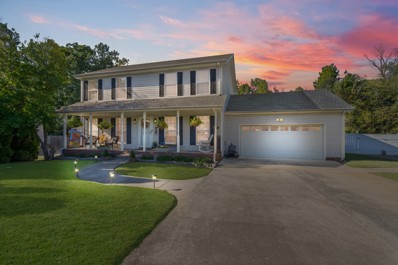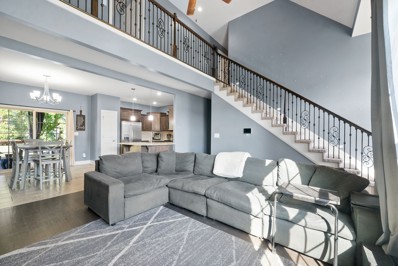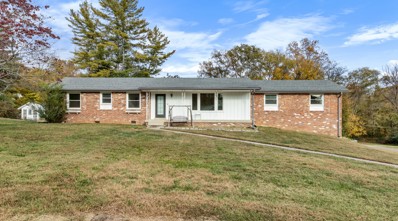Clarksville TN Homes for Rent
- Type:
- Single Family
- Sq.Ft.:
- 3,650
- Status:
- Active
- Beds:
- 3
- Lot size:
- 0.8 Acres
- Year built:
- 1992
- Baths:
- 5.00
- MLS#:
- 2746199
- Subdivision:
- Virginia Hills
ADDITIONAL INFORMATION
Welcome to this stunning home in the highly sought-after Virginia Hills in the Rossview school district! With fresh paint and new carpet, this property offers modern elegance and comfort throughout. The kitchen features gorgeous quartz countertops, perfect for preparing meals and entertaining. Plantation shutters add charm and privacy. The spacious bonus room could easily serve as a 4th bedroom, office, or playroom. The primary suite boasts a luxurious en-suite bathroom with a beautiful, large tile shower. Custom molding and elegant archways create an inviting flow from room to room. Outside, you'll find a large, private backyard with an in-ground saltwater pool surrounded by a durable, stylish Rubaroc coating—perfect for outdoor gatherings. This home also has a 20KW generator, a tankless water heater, and a brand new roof, offering both peace of mind and convenience. Don't miss out on this incredible opportunity to own a dream home with all the upgrades!
- Type:
- Single Family
- Sq.Ft.:
- 2,099
- Status:
- Active
- Beds:
- 4
- Lot size:
- 0.21 Acres
- Year built:
- 2021
- Baths:
- 3.00
- MLS#:
- 2746241
- Subdivision:
- Autumn Creek Sec 8c
ADDITIONAL INFORMATION
Welcome home! Time to get cozy in this beautiful 4 bedroom, 2 1/2 bath home that features an open floor plan! This home adorns beautiful vaulted ceilings in the living room and has an amazing floor to ceiling fireplace with a built in workspace! Cooking will be a breeze in the well designed kitchen! Stainless Steel appliances, granite countertops and a WALK IN PANTRY! The primary suite is located on the main level. The master bath offers tile floors, solid countertops and a giant walk in tile shower! The laundry room is conveniently located on the main level along side a half bath! There are 3 bedrooms located on the second floor with a spacious full bath that includes a double vanity. Need storage? No problem! This home has an easily accessible storage room on the second floor as well! This property has a nice level backyard with privacy fencing all the way around with NO BACKYARD NEIGHBORS!! This home is conveniently located near Fort Campbell and downtown Clarksville.
$264,900
413 Via Drive Clarksville, TN 37043
- Type:
- Single Family
- Sq.Ft.:
- 1,280
- Status:
- Active
- Beds:
- 3
- Lot size:
- 0.38 Acres
- Year built:
- 2024
- Baths:
- 3.00
- MLS#:
- 2746117
- Subdivision:
- Graceland Grove Subdivision
ADDITIONAL INFORMATION
*****BRAND NEW LUXURY HOME with a SUPER HOT LOCATION!!! ******NO HOA + NO HOA FEES*****Small Development with ****LARGE BACK YARDS****so you can have Pets + The Kids/Family can play Outside*SHOWS LIKE A MODEL HOME*100% Loans Available on this Brand New Home*3 FULL BEDROOMS + 3 FULL BATHROOMS*Fabulous Open Concept Design*Concrete Driveway*100% Complete + Move In Ready*ON TREND Colors + Selections*UPGRADED Luxury Vinyl Plank in Main Living Areas*Granite Countertops*Beautifully Upgraded Cabinetry Throughout*Luxe Stainless Steel Appliance Package*Underground Utilities*1 Year New Home Warranty for Peace of Mind*This Builder's Homes Sell Very Quickly*PRIMARY SUITE OF YOUR DREAMS....Spacious + Private w/ Full Bathroom + Great Closet Space*Board + Batten Exterior Vinyl*Upgraded Tilting Windows*Covered Front Porch*Outdoor Entertainment Area/Concrete Patio*HUGE PERK FOR BUYERS-Not a Townhome- Site Built New Home*NO HOA + NO HOA FEES*LOCATION, LOCATION, LOCATION!!!
$264,900
415 Via Drive Clarksville, TN 37043
- Type:
- Single Family
- Sq.Ft.:
- 1,280
- Status:
- Active
- Beds:
- 3
- Lot size:
- 0.2 Acres
- Year built:
- 2024
- Baths:
- 3.00
- MLS#:
- 2746116
- Subdivision:
- Graceland Grove (no Hoa + No Hoa Fees)
ADDITIONAL INFORMATION
*****BRAND NEW LUXURY HOME with a SUPER HOT LOCATION!!! ******NO HOA + NO HOA FEES*****Small Development with ****LARGE BACK YARDS****so you can have Pets + The Kids/Family can play Outside*SHOWS LIKE A MODEL HOME*100% Loans Available on this Brand New Home*3 FULL BEDROOMS + 3 FULL BATHROOMS*Fabulous Open Concept Design*Concrete Driveway*100% Complete + Move In Ready*ON TREND Colors + Selections*UPGRADED Luxury Vinyl Plank in Main Living Areas*Granite Countertops*Beautifully Upgraded Cabinetry Throughout*Luxe Stainless Steel Appliance Package*Underground Utilities*1 Year New Home Warranty for Peace of Mind*This Builder's Homes Sell Very Quickly*PRIMARY SUITE OF YOUR DREAMS....Spacious + Private w/ Full Bathroom + Great Closet Space*Board + Batten Exterior Vinyl*Upgraded Tilting Windows*Covered Front Porch*Outdoor Entertainment Area/Concrete Patio*HUGE PERK FOR BUYERS-Not a Townhome- Site Built New Home*NO HOA + NO HOA FEES*LOCATION, LOCATION, LOCATION!!!
$264,900
417 Via Drive Clarksville, TN 37043
- Type:
- Single Family
- Sq.Ft.:
- 1,280
- Status:
- Active
- Beds:
- 3
- Lot size:
- 0.2 Acres
- Year built:
- 2024
- Baths:
- 3.00
- MLS#:
- 2746115
- Subdivision:
- Graceland Grove Subdivision (no Hoa + No Hoa Fees)
ADDITIONAL INFORMATION
****LUXE NEW HOME with a SUPER HOT LOCATION!!! ******NO HOA + NO HOA FEES*****Small Development with****LARGE BACK YARDS****so you can have Pets + The Kids/Family can play Outside*100% LOANS AVAILABLE ON THIS NEW HOME*Shows Like a Model Home*ELEVATED VIBE*3 FULL BEDROOMS + 3 FULL BATHROOMS*Fabulous Open Concept Design*Concrete Driveway*100% Complete + Move In Ready*ON TREND Colors + Selections*UPGRADED Luxury Vinyl Plank in Main Living Areas*Granite Countertops*Beautifully Upgraded Cabinetry Throughout*Luxe Stainless Steel Appliance Pkg*Underground Utilities*1 Year New Home Warranty for Peace of Mind*This Builder's Homes Sell Very Quickly*PRIMARY SUITE OF YOUR DREAMS....Spacious + Private w/ Full Bathroom + Great Closet Space*Board + Batten Exterior Vinyl*Upgraded Tilting Windows*Covered Front Porch*Outdoor Entertainment Area/Concrete Patio*HUGE PERK FOR A BUYER: This is NOT a Townhome-This is a Site Built New Home-Per Developer NO HOA + NO HOA FEES*LOCATION, LOCATION, LOCATION!!!
- Type:
- Single Family
- Sq.Ft.:
- 1,330
- Status:
- Active
- Beds:
- 3
- Lot size:
- 0.16 Acres
- Year built:
- 2014
- Baths:
- 2.00
- MLS#:
- 2746094
- Subdivision:
- Fox Meadow
ADDITIONAL INFORMATION
Buyers financing fell through-****VA THDA Assumable-must be first time home buyer. Rate is 5.25% Approx owe $272300.00 *** Must qualify with current lender to assume loan. Darling Ranch House close to Post, schools, shopping and restaurants. House has all new carpet throughout. Vaulted Ceiling in living room with gas fireplace. Large Galley Style Kitchen with Stainless Appliances and water softener. Master Bedroom with trey ceiling. Master Bath with soaking tub, separate shower and double vanities. Level Fenced Back Yard.
- Type:
- Single Family
- Sq.Ft.:
- 1,292
- Status:
- Active
- Beds:
- 2
- Year built:
- 2024
- Baths:
- 3.00
- MLS#:
- 2746082
- Subdivision:
- 11 South
ADDITIONAL INFORMATION
Conveniently located within 1 minute of I-24 (Exit 11), 11 South is Clarksville's newest Gated Community. This 2 bedroom, 2.5 bath unit offers 1 car garage parking, an open main level floor plan, a large master suite and an additional upstairs bedroom. Construction of this building has just been completed with others following closely behind! Seller is offering up to $10,000 towards buyers closing costs. Seller is offering a refrigerator with a full price offer.
- Type:
- Townhouse
- Sq.Ft.:
- 1,128
- Status:
- Active
- Beds:
- 2
- Year built:
- 2012
- Baths:
- 2.00
- MLS#:
- 2745995
- Subdivision:
- Ashleys Place
ADDITIONAL INFORMATION
Attention First Time Homebuyers and Investors!!! Attractive 2 Bedroom 1.5 Bath Unit in Ashleys Place. Both Bedrooms Upstairs. 1 Car Garage. Located within minutes to shopping, grocery stores, and the interstate. Schedule your Showing today!
- Type:
- Single Family
- Sq.Ft.:
- 1,292
- Status:
- Active
- Beds:
- 2
- Year built:
- 2024
- Baths:
- 3.00
- MLS#:
- 2746062
- Subdivision:
- 11 South
ADDITIONAL INFORMATION
These luxurious modern townhomes have upgraded finishes throughout. Each unit includes a 1 car attached garage & driveway for additional parking. Additional parking spaces are available throughout the development. Nice open living space on the main level. Kitchen features quartz counters & stainless steel appliances. Plenty of cabinet & counter space. Main level also includes half bath. Upstairs you will find two oversized bedrooms, each with attached baths! Both upstairs bathrooms feature tile flooring & upgraded fixtures. Laundry closet is also conveniently located upstairs between the bedrooms. HOA includes full lawn care, trash concierge service, & insurance on exterior building, common grounds, mailbox clusters and HOA. Construction of this building has just been completed with others following closely behind! Seller is offering up to $10,000 towards buyers closing costs. Seller is offering a refrigerator with a full price offer.
- Type:
- Single Family
- Sq.Ft.:
- 1,292
- Status:
- Active
- Beds:
- 2
- Year built:
- 2024
- Baths:
- 3.00
- MLS#:
- 2746061
- Subdivision:
- 11 South
ADDITIONAL INFORMATION
Conveniently located within 1 minute of I-24 (Exit 11), 11 South is Clarksville's newest Gated Community. This 2 bedroom, 2.5 bath unit offers 1 car garage parking, an open main level floor plan, a large master suite and an additional upstairs bedroom. Construction of this building has just been completed with others following closely behind! Seller is offering up to $10,000 towards buyers closing costs. Seller is offering a refrigerator with a full price offer.
- Type:
- Single Family
- Sq.Ft.:
- 1,292
- Status:
- Active
- Beds:
- 2
- Year built:
- 2024
- Baths:
- 3.00
- MLS#:
- 2746059
- Subdivision:
- 11 South
ADDITIONAL INFORMATION
These luxurious modern townhomes have upgraded finishes throughout. Each unit includes a 1 car attached garage & driveway for additional parking. Additional parking spaces are available throughout the development. Nice open living space on the main level. Kitchen features quartz counters & stainless steel appliances. Plenty of cabinet & counter space. Main level also includes half bath. Upstairs you will find two oversized bedrooms, each with attached baths! Both upstairs bathrooms feature tile flooring & upgraded fixtures. Laundry closet is also conveniently located upstairs between the bedrooms. HOA includes full lawn care, trash concierge service, & insurance on exterior building, common grounds, mailbox clusters and HOA. Construction of this building has just been completed with others following closely behind! Seller is offering up to $10,000 towards buyers closing costs. Seller is offering a refrigerator with a full price offer.
- Type:
- Single Family
- Sq.Ft.:
- 2,812
- Status:
- Active
- Beds:
- 4
- Year built:
- 2024
- Baths:
- 3.00
- MLS#:
- 2748397
- Subdivision:
- Timber Springs
ADDITIONAL INFORMATION
Large Kitchen w/ Under Cabinet Lighting, Granite Countertops, Island with Bar Top, Stainless Steel Appliances including a Double Oven & Cooktop, Lots of Cabinet & Counter Space & a Walk-in Pantry! Spacious Dining Area with a Double Tray Ceiling! Large Great Room w/ a Floor to Ceiling Stone Fireplace, Recessed Lighting & Coffered Ceiling! Primary Bedroom on the Main Level & Features a Double Tray Ceiling, Recessed Lighting, Two Walk-in Closets, Double Vanity, Tile Shower, Garden Tub & Toilet Closet! Spacious Guest Bedroom Downstairs w/ a Walk-in Closet! Large Guest Rooms Upstairs, Both w/ Walk-in Closets & Upstairs Bathroom Has a Double Vanity! Large Laundry Room w/ Tile Flooring & Utility Sink! Huge Bonus Room Features Recessed Lighting! Upstairs Foyer Area Features Wrap Around Open Stair Railing! Mud Room Off Garage w/ Two Hall Trees! Attic Storage Access! Spacious Covered Porch & Elegant Soffit Lights Along the Front & a Large Covered Patio in Back! A Must See!
- Type:
- Townhouse
- Sq.Ft.:
- 1,384
- Status:
- Active
- Beds:
- 2
- Lot size:
- 0.03 Acres
- Year built:
- 1987
- Baths:
- 3.00
- MLS#:
- 2747077
- Subdivision:
- Canterbury Condos
ADDITIONAL INFORMATION
Priced under market value = INSTANT equity to buyers! GRANITE countertops, tile floors, HUGE vaulted ceilings, TONS of closet storage space, private back deck, SS appliances... in the highly sought after Canterbury community. MINUTES to Chick-fil-A, Lowes, YMCA, Kroger, Publix, multiple Golfing Clubs, Downtown Clarksville & F&M Bank Arena. Peaceful, turfed backyard for morning coffee & deer watching! Community includes a pool, common area & fitness center. Upstairs bedroom has been converted into an open loft bedroom/living room. HOA covers exterior maintenance, water, trash & monthly pest control.
- Type:
- Single Family
- Sq.Ft.:
- 2,150
- Status:
- Active
- Beds:
- 3
- Lot size:
- 0.24 Acres
- Year built:
- 2024
- Baths:
- 2.00
- MLS#:
- 2745616
- Subdivision:
- Cherry Fields
ADDITIONAL INFORMATION
Check out this Dream Ranch home featuring granite countertops, LVP flooring, and oversized bonus room. No details missed on this beauty! There are still selections left to be chosen to make this your perfect home! **Pictures are samples only**
- Type:
- Single Family
- Sq.Ft.:
- 2,473
- Status:
- Active
- Beds:
- 4
- Year built:
- 2024
- Baths:
- 3.00
- MLS#:
- 2746046
- Subdivision:
- Timber Springs
ADDITIONAL INFORMATION
Crown Molding & LVP Flooring Welcomes You In & Continues Throughout the Foyer, Hallway, Living Room & Kitchen! Open Kitchen w/ Under Cabinet Lighting, Granite Countertops, Island w/ a Bar Top, Tile Backsplash, Stainless Steel Appliances Including a Double Oven & Cooktop & a Walk-in Pantry! Spacious Dining Area w/ Beautiful Wainscoting! Large Living Room Features a Floor to Ceiling Stone Fireplace & Recessed Lighting! Large Guest Bedroom Downstairs Has a Full Bathroom Connected! Mud Room Area off the Garage w/ a Bench! Primary Bedroom Features a Vaulted Ceiling, Recessed Lighting, TWO Walk-in Closets, Double Vanity, Tile Shower & a Toilet Closet! Spacious Guest Rooms w/ Large Closets & Upstairs Bathroom Has a Double Vanity! Large Laundry Room! Huge Bonus Room w/ Recessed Lighting and Access to Lots of Attic Storage! Large Covered Patio in Back & a Large Covered Porch & Elegant Exterior Soffit Lights in the Front! A Must See!
$449,900
3194 Quincy Ln Clarksville, TN 37043
- Type:
- Single Family
- Sq.Ft.:
- 2,400
- Status:
- Active
- Beds:
- 3
- Lot size:
- 0.36 Acres
- Year built:
- 2001
- Baths:
- 3.00
- MLS#:
- 2745906
- Subdivision:
- Savannah Chase
ADDITIONAL INFORMATION
Seize a rare opportunity to own an exquisite home in the coveted Savannah Chase of Sango in Clarksville, TN! Step into a world of elegance as you enter the foyer and transition into the stylish living room, where a charming fireplace sets the perfect ambiance for cozy evenings and memorable gatherings. The spacious kitchen boasts new sleek stainless steel appliances and plenty of counter space, making meal prep a delight. Sip your morning coffee in the sunny breakfast nook or elevate your entertaining game in the separate formal dining room. The primary bedroom is a true haven featuring a luxurious walk-in dressing room and a full bathroom with a separate shower and a whirlpool tub for relaxation. Additionally, a large versatile bonus room awaits upstairs —perfect as an office, playroom, or anything your heart desires! This move-in-ready treasure has a freshly painted interior and is located close to shopping, schools & restaurants, with easy access to and from Nashville via I-24!
- Type:
- Single Family
- Sq.Ft.:
- 1,570
- Status:
- Active
- Beds:
- 3
- Lot size:
- 0.21 Acres
- Year built:
- 2024
- Baths:
- 3.00
- MLS#:
- 2745432
- Subdivision:
- Sterlin Acre Farms
ADDITIONAL INFORMATION
Buyer Special!!! 3% in Buyer CONCESSIONS with additional $10,000 to use how you'd like!!! Welcome home to Sterlin Acre Farms! Say hello to our Winslow! Modern Design w/ a luxurious feel! Convenient SPACIOUS Mud Room off Garage Entry!! This elegant two-story home features A COMPLETELY OPEN CONCEPT on main level in living areas. Gorgeous Engineered Hardwood Floors and Natural Light make your Living Room THE SPACE the hang out! Your Kitchen is a dream come true with ATTENTION to DETAIL! Sleek tile backsplash, Beautiful Custom Cabinets, and UPGRADED Granite Counters! Dining Area is surrounded by stunning natural light! All bedrooms are located upstairs including the Second Story Owner Suite with a SPA LIKE BATHROOM. Large walk-in closet w/ access into the laundry room, that's right! Second Floor LAUNDRY ROOM!! Zoned for HIGHLY COVETED Kirkwood Schools & the New Kirkwood Elementary! Located near Exit 8 off I-24! Tree lined backyard and NO rear neighbors!!
- Type:
- Single Family
- Sq.Ft.:
- 2,060
- Status:
- Active
- Beds:
- 3
- Lot size:
- 0.46 Acres
- Year built:
- 2005
- Baths:
- 2.00
- MLS#:
- 2755661
- Subdivision:
- Tylertown
ADDITIONAL INFORMATION
CURB APPEAL! Hello front porch with the large entry. Great open floor plan will well defined spaces make this the perfect home for anyone wanting open concept AND non open concept. It has vibes for both. This ranch style home has 3 bedrooms on the main level with two full bathrooms and a large bonus room on the second floor. New floors, new paint, new beautiful counter tops in the kitchen and both bathrooms. Large soaker tub in primary bathroom with separate walk in shower. This home is a rare find on an incredible lot with a MASSIVE fenced in backyard.
Open House:
Saturday, 11/16 2:00-4:00PM
- Type:
- Single Family
- Sq.Ft.:
- 1,850
- Status:
- Active
- Beds:
- 3
- Lot size:
- 0.45 Acres
- Year built:
- 2002
- Baths:
- 3.00
- MLS#:
- 2746630
- Subdivision:
- Meadows Of Hearthstone
ADDITIONAL INFORMATION
Located in a wonderful, established neighborhood, the moment you walk into this home you know it is TRULY one of a kind! Located just 5 minutes from shopping, schools, & restaurants, this 3 bedroom, 2.5 bath home has so many features and UPGRADES! Gorgeous hardwood floors, New HVAC unit (2022), new tile floors, new granite in kitchen, new paint throughout, new faucets, mirrors, and fixtures throughout, sealed metal roof, cozy fireplace in the living room, & the list goes on! Make sure to see the Home Improvement List for more special features! The backyard is an absolute must see PEACEFUL and private OASIS. This is one of the larger backyard TREE-LINED lots in the neighborhood and also has access to a little creek view past the fence. The owner planted all new landscaping including Crepe Myrtles, Azaleas, Roses, Hibiscus plus Blueberry bushes, Cherry tree, Blackberry bushes, and Raspberry bushes to name a few!
- Type:
- Single Family
- Sq.Ft.:
- 2,169
- Status:
- Active
- Beds:
- 3
- Lot size:
- 0.21 Acres
- Year built:
- 2020
- Baths:
- 3.00
- MLS#:
- 2745734
- Subdivision:
- Farmington
ADDITIONAL INFORMATION
Three bed, two and a half bathrooms with beautiful open floor plan on main level. Kitchen with granite countertops and upgraded slate appliances. Primary bedroom on main level with a HUGE walk-in closet, primary bath with a separate tub and large custom tile shower. Laundry room has hall tree and tons of space. Upstairs you'll find two bedrooms with a large bonus room and a surprise unfinished room that can add more square footage to the home or an abundance of storage. Front and Back porch with a beautiful privacy fenced in back yard with extra concrete added for firepit and additional entertaining areas!
- Type:
- Single Family
- Sq.Ft.:
- 2,183
- Status:
- Active
- Beds:
- 4
- Lot size:
- 0.25 Acres
- Year built:
- 2017
- Baths:
- 3.00
- MLS#:
- 2745394
- Subdivision:
- Griffey Estates
ADDITIONAL INFORMATION
Entertainers Dream Home! Relax outside on the covered porch and watch all your favorite shows on the extra large projector screen or play games on the Xbox (Porch TV, projector/screen, and Xbox stay)! Open family room with vaulted ceiling and fireplace, kitchen features dark wood cabinets, granite counter tops w/custom subway tile splash, stainless appliances and pendant lighting, master suite features tray ceiling and crown molding, dual sinks w/granite counters at master bath & separate tub and shower. Beautiful iron stair railing. Upstairs features, large bonus room with bar area and mini fridge & loft space, all bedrooms feature ceiling fans. Backyard w/covered porch, fresh stained deck, large fenced yard.
$340,000
913 Branch Rd Clarksville, TN 37043
- Type:
- Single Family
- Sq.Ft.:
- 2,316
- Status:
- Active
- Beds:
- 3
- Lot size:
- 0.55 Acres
- Year built:
- 1964
- Baths:
- 2.00
- MLS#:
- 2751069
- Subdivision:
- Beacon Hills
ADDITIONAL INFORMATION
If you're in the market for a great deal, I have just the one for you! Let me explain, so there's no confusion. Imagine a 2,300 sqft ranch style home sitting on a half an acre with real hardwood floors, a pool, a screened in porch, two car garage, a double carport for additional parking, a storage shed, an empty lot next door that you can use for overflow parking and birthday parties, and a covered front porch that's perfect for relaxing. This location is perfect for commuters and frequent flyers with all three options to Nashville at your finger tips: Highway 12, 41-A, and Interstate 24. You have to come see this place for yourself!
$280,000
2812 Thrush Dr Clarksville, TN 37040
- Type:
- Single Family
- Sq.Ft.:
- 1,825
- Status:
- Active
- Beds:
- 3
- Lot size:
- 0.57 Acres
- Year built:
- 1971
- Baths:
- 2.00
- MLS#:
- 2745255
- Subdivision:
- Valley View
ADDITIONAL INFORMATION
Welcome to this beautifully renovated 3-bedroom, 1.5-bathroom home! Updates include a renovated kitchen with new granite countertops, and cabinets. Updated bathrooms, refinished hardwood floors, and new flooring throughout. New lighting, new HVAC, and a new roof add even more value. The spacious .57-acre lot is filled with mature trees, offering plenty of shade and outdoor space to enjoy. The full finished basement provides additional living space, perfect for recreation or a home office. A 1-car garage completes this charming property. Don’t miss this move-in ready home with modern updates and timeless character!
- Type:
- Single Family
- Sq.Ft.:
- 5,330
- Status:
- Active
- Beds:
- 6
- Lot size:
- 0.41 Acres
- Year built:
- 2019
- Baths:
- 5.00
- MLS#:
- 2745774
- Subdivision:
- Stones Manor
ADDITIONAL INFORMATION
Have you been waiting for the perfect Executive Single Story (with a full finished basement)? Well your wait is over!! This one has it all. Starting with the stunning entry. This kitchen is a chef's delight with this quartz counters and you will never run out of storage with walk-in pantry, butlers pantry, double ovens and GAS COOKTOP. Large open concept is a true entertainers delight. The primary bedroom is truly a retreat from the world with it's spa quality bath. Some of the largest bedrooms you will find and each with a walk-in closet. The Walk-Out Basement could be an entire separate living area. With its 2 bedrooms and 1 1/2 baths. Basement boasts Huge storage, oh wait and work out area. Plus large entertaining area. And it even has a storm shelter.NO REAR NEIGHBORS
$259,900
3210 Tabby Dr Clarksville, TN 37042
- Type:
- Single Family
- Sq.Ft.:
- 1,299
- Status:
- Active
- Beds:
- 3
- Lot size:
- 0.21 Acres
- Year built:
- 1998
- Baths:
- 2.00
- MLS#:
- 2745581
- Subdivision:
- Ashton Place
ADDITIONAL INFORMATION
Well maintained home minutes to Fort Campbell, APSU or I24 for an easy commute to Nashville. Primary bedroom on the main level separate from the other two bedrooms and bonus located upstairs. The kitchen features tile flooring, SS appliances and a huge pantry. Laundry is conveniently located downstairs. One car garage and two storage buildings. The roof is two years old and water heater was replaced this year. NO Carpet or HOA. Yard is fully fenced. Book your showing appointment now.
Andrea D. Conner, License 344441, Xome Inc., License 262361, [email protected], 844-400-XOME (9663), 751 Highway 121 Bypass, Suite 100, Lewisville, Texas 75067


Listings courtesy of RealTracs MLS as distributed by MLS GRID, based on information submitted to the MLS GRID as of {{last updated}}.. All data is obtained from various sources and may not have been verified by broker or MLS GRID. Supplied Open House Information is subject to change without notice. All information should be independently reviewed and verified for accuracy. Properties may or may not be listed by the office/agent presenting the information. The Digital Millennium Copyright Act of 1998, 17 U.S.C. § 512 (the “DMCA”) provides recourse for copyright owners who believe that material appearing on the Internet infringes their rights under U.S. copyright law. If you believe in good faith that any content or material made available in connection with our website or services infringes your copyright, you (or your agent) may send us a notice requesting that the content or material be removed, or access to it blocked. Notices must be sent in writing by email to [email protected]. The DMCA requires that your notice of alleged copyright infringement include the following information: (1) description of the copyrighted work that is the subject of claimed infringement; (2) description of the alleged infringing content and information sufficient to permit us to locate the content; (3) contact information for you, including your address, telephone number and email address; (4) a statement by you that you have a good faith belief that the content in the manner complained of is not authorized by the copyright owner, or its agent, or by the operation of any law; (5) a statement by you, signed under penalty of perjury, that the information in the notification is accurate and that you have the authority to enforce the copyrights that are claimed to be infringed; and (6) a physical or electronic signature of the copyright owner or a person authorized to act on the copyright owner’s behalf. Failure t
Clarksville Real Estate
The median home value in Clarksville, TN is $314,995. This is higher than the county median home value of $291,700. The national median home value is $338,100. The average price of homes sold in Clarksville, TN is $314,995. Approximately 50.16% of Clarksville homes are owned, compared to 41.68% rented, while 8.16% are vacant. Clarksville real estate listings include condos, townhomes, and single family homes for sale. Commercial properties are also available. If you see a property you’re interested in, contact a Clarksville real estate agent to arrange a tour today!
Clarksville, Tennessee has a population of 163,518. Clarksville is less family-centric than the surrounding county with 35.28% of the households containing married families with children. The county average for households married with children is 35.38%.
The median household income in Clarksville, Tennessee is $58,838. The median household income for the surrounding county is $63,768 compared to the national median of $69,021. The median age of people living in Clarksville is 30 years.
Clarksville Weather
The average high temperature in July is 89.4 degrees, with an average low temperature in January of 26.5 degrees. The average rainfall is approximately 51 inches per year, with 4.7 inches of snow per year.
