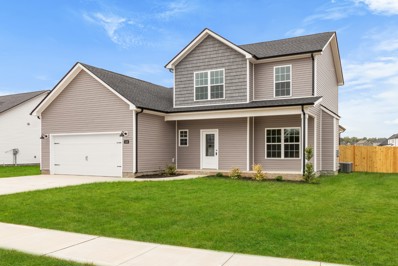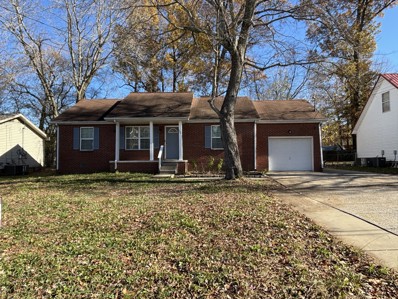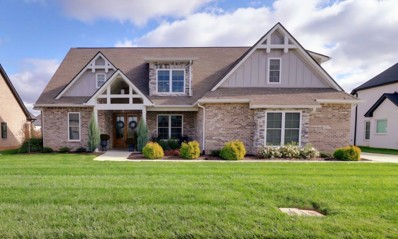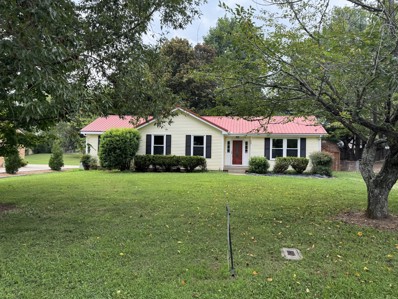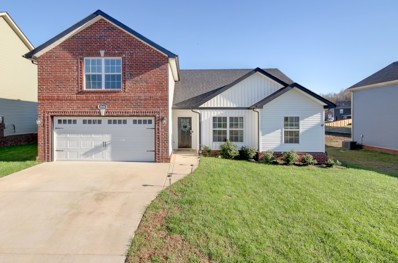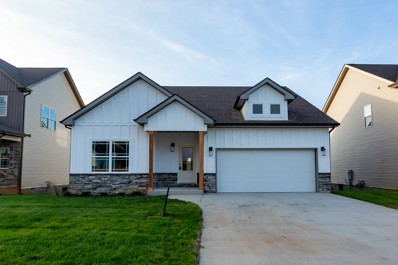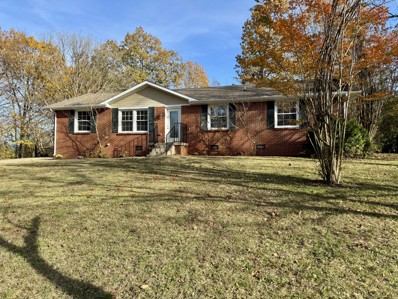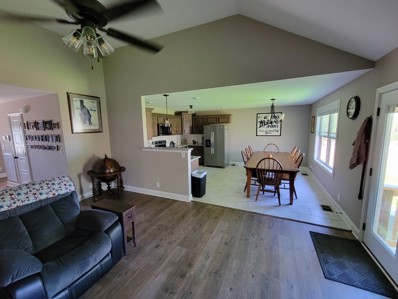Clarksville TN Homes for Rent
- Type:
- Single Family
- Sq.Ft.:
- 1,759
- Status:
- Active
- Beds:
- 4
- Lot size:
- 0.32 Acres
- Year built:
- 2024
- Baths:
- 3.00
- MLS#:
- 2763965
- Subdivision:
- Cherry Fields
ADDITIONAL INFORMATION
Storage space, galore! Step into this Stunning 4 bedroom, 2.5 bathroom home in the County! Conveniently located outside gate 10 and still a quick dash to shopping. Showcase tiled shower. 9 ft ceilings downstairs. Smart garage door. Primary on main. You won't fret on storage space with a linen closet in laundry room, 2 pantries/storage closets and a coat closet in the main living area, large walk in closet in the primary, and extra cabinet storage in the upstairs guest bathroom. Custom tiled floors in all wet areas. Soft close cabinets and drawers throughout. Granite and quartz countertops. Privacy fence already installed on this large lot! Did I mention the horse views from your very own back patio at the farm nearby? Builder offering $15,000 in concessions can be used towards a fridge, closing costs, rate buy down, etc! * Staged Photos are sample photos.
- Type:
- Single Family
- Sq.Ft.:
- 2,073
- Status:
- Active
- Beds:
- 5
- Lot size:
- 0.28 Acres
- Year built:
- 1998
- Baths:
- 3.00
- MLS#:
- 2764950
- Subdivision:
- Deertrail
ADDITIONAL INFORMATION
Nestled on a peaceful cul-de-sac, this rare 5-bedroom gem is the only one in the subdivision. Its prime location offers unparalleled convenience, just minutes from local restaurants, shopping, and more. Enjoy a spacious, well-maintained yard perfect for outdoor activities and entertaining. Step into the screened-in deck to relax in privacy while taking in the serene surroundings. Inside, you’ll find a layout designed for comfort and functionality, ideal for anyone who loves to host. Don't miss the chance to own a unique property in this desirable community. Schedule your showing today!
$709,000
804 River Run Clarksville, TN 37043
- Type:
- Single Family
- Sq.Ft.:
- 3,305
- Status:
- Active
- Beds:
- 4
- Lot size:
- 0.84 Acres
- Year built:
- 1988
- Baths:
- 4.00
- MLS#:
- 2764623
- Subdivision:
- River Run
ADDITIONAL INFORMATION
Don't miss the opportunity to own this timeless gem nestled in one of Clarksville’s most sought-after and conveniently located neighborhoods. This home is packed with luxurious upgrades, ($150k interior design upgrade throughout during Covid) including custom wall millwork, rich walnut countertops in the kitchen, elegant marble tile floors in the primary bathroom, a convenient second laundry room upstairs, a composite deck, a brand-new roof, and so much more! Best of all, there’s NO HOA. This property truly offers the perfect blend of sophistication, functionality and comfort.
- Type:
- Single Family
- Sq.Ft.:
- 1,050
- Status:
- Active
- Beds:
- 3
- Lot size:
- 0.21 Acres
- Year built:
- 1992
- Baths:
- 2.00
- MLS#:
- 2763862
- Subdivision:
- Shelton Estates
ADDITIONAL INFORMATION
Lovely 3 bedroom, 2 bath home in family friendly neighborhood, close to shopping and 15 min form Fort Campbell gate 10. This freshly painted home features high ceilings, walk in closets, large fenced in back yard perfect for kids or pets and a deck perfect for grilling and entertaining. Extended driveway is an added bonus .
- Type:
- Single Family
- Sq.Ft.:
- 1,894
- Status:
- Active
- Beds:
- 3
- Lot size:
- 0.38 Acres
- Year built:
- 2005
- Baths:
- 3.00
- MLS#:
- 2763736
- Subdivision:
- Twin Rivers
ADDITIONAL INFORMATION
Welcome to 1843 Twin Rivers Rd, a home that defines meticulous craftsmanship and thoughtful upgrades. Featuring 3 bedrooms, 2.5 bathrooms, and 1,894 square feet, this property seamlessly blends timeless charm with modern convenience in every detail. This home has been completely remodeled in 2024, with upgrades including new exterior and interior doors, light fixtures, bathrooms, flooring, paint, Whirlpool appliances, countertops, kitchen cabinets, faucets, toilets, and bathroom vanities—just to name a few. The deck was rebuilt in 2024, offering a perfect space to enjoy morning coffee, host BBQs, or relax in the serene backyard. The spacious bonus room upstairs adds versatility, perfect for a home office, playroom, or additional living area. The seller’s OCD-level attention to detail is unmatched—even going as far as to have a city inspector verify that all work was brought up to code, giving buyers peace of mind that the home is safe, sound, and move-in ready. Additional upgrades include a new roof (2019), water heater (2018), and all-new windows (2023), ensuring energy efficiency and low-maintenance living for years to come. Nestled in a peaceful neighborhood, this property is just 2.5 miles from Swan Lake Golf Course, 10 minutes from Austin Peay State University, and only a 20-minute drive to Fort Campbell. Whether you love golf, need a quick commute, or simply enjoy a prime location close to shopping, dining, and entertainment, this home has it all. Picture yourself living here: cooking in the beautifully upgraded kitchen, entertaining guests on the deck, or unwinding in your spacious backyard oasis. With the added bonus room and thoughtful updates throughout, the possibilities are endless! Don’t miss the chance to own this remarkable property. Schedule your private showing today—this one won’t last long!
- Type:
- Single Family
- Sq.Ft.:
- 2,775
- Status:
- Active
- Beds:
- 5
- Year built:
- 2024
- Baths:
- 3.00
- MLS#:
- 2763643
- Subdivision:
- Summerfield
ADDITIONAL INFORMATION
"The Elizabeth" Built by Core Construction LLC. Grand 2 Story Foyer Welcomes You In! Large Living Rm w/ Natural Gas Stone FP & Floating Mantle! Kitchen Features a Massive Island w/ an Extended Countertop for Wraparound Seating; Double Oven, Gas Cooktop, Granite Tops, HUGE Walk-in Pantry w/ a Decorative Door, Open Eat-in Area, Finished Storage Area & Lots of Cabinet Space! Spacious Formal Dining Rm w/ Wainscoting & a Coffered Ceiling! Downstairs there is also a Large Guest Rm or Office w/ a Beautiful Glass Door! Primary Suite is the Presidential Suite of Bedrms! It Features a Double Tray Ceiling, En Suite Bathrm w/ a Tile Shower, Soaking Tub, Huge Double Vanity, Toilet Closet & a Double Octagonal Tray Ceiling w/ LED Lighting in Both Trays! Through the Bathrm is a Private Hall that Leads to 2 Large Walk-In Closets, a Linen Closet & Private Access into the Laundry Rm!!! Large Guest Rms Upstairs ALL w/ Walk-in Closets! SPC Flooring Throughout Main Areas, Polished Tile, Crown Molding, Custom Trim & a Large Covered Patio!
- Type:
- Single Family
- Sq.Ft.:
- 1,733
- Status:
- Active
- Beds:
- 3
- Lot size:
- 0.26 Acres
- Year built:
- 2006
- Baths:
- 3.00
- MLS#:
- 2770548
- Subdivision:
- Arbour Greene South
ADDITIONAL INFORMATION
This contemporary 3 bedroom home offers a spacious and open-concept layout with stylish laminate flooring on the main level. A versatile bonus room with a half bath provides extra space for a home office or hosting guests. Recent updates, including a new water heater and newer HVAC unit, ensure the home is ready for you to move in and enjoy. The private, fenced backyard is perfect for relaxing or entertaining, and the two-car garage adds convenience. Located at I-24, Exit 1 with shopping and dining nearby. Schedule your showing today!
$875,000
221 S 2nd St Clarksville, TN 37040
- Type:
- Office
- Sq.Ft.:
- 3,290
- Status:
- Active
- Beds:
- n/a
- Lot size:
- 0.19 Acres
- Year built:
- 1969
- Baths:
- MLS#:
- 2769975
ADDITIONAL INFORMATION
Prime 3290 sq ft office building in the heart of Downtown Clarksville, TN. It is located across from the Customs House Museum and just 1 block from the courthouse—ideal for a law firm or business with space for 4+ attorneys. Features include multiple offices, a large reception area, 2 paralegal offices, a conference room, an administrative office, a vaulted storage room, a kitchen, extra offices for assistants, and 2 restrooms. Approximately 10 parking spaces available. Enjoy easy access to the new F&M Arena, downtown park, and various exceptional restaurants, making this an ideal location to be part of the city's dynamic growth.
- Type:
- Single Family
- Sq.Ft.:
- 2,572
- Status:
- Active
- Beds:
- 3
- Lot size:
- 0.4 Acres
- Year built:
- 2023
- Baths:
- 3.00
- MLS#:
- 2767018
- Subdivision:
- Hartley Hills
ADDITIONAL INFORMATION
Introducing the exquisite 177 Plan by Reda Home Builders—an all-brick home designed for modern living! This stunning residence features an inviting open floor plan with three main-floor bedrooms. The spacious living room, adorned with soaring vaulted ceilings and complete with a cozy fireplace, seamlessly blends with the kitchen and formal dining area, creating a perfect flow for entertaining. The gourmet eat-in kitchen is a chef's dream, featuring a large island, wall-mounted double oven combo, range hood, cooktop, and sleek stainless steel appliances—ideal for both everyday cooking and hosting gatherings. Three generously sized bedrooms are located on the main floor and are thoughtfully designed to enhance privacy. The luxurious primary suite is a true retreat, complete with an extra-large tiled shower equipped with dual showerheads, double vanities, and an expansive walk-in closet. Looking for more space? Upstairs, the versatile bonus room over the garage, equipped with a third full bath, offers endless possibilities, from a home office to a second living area. Don’t miss your chance to make this incredible home yours—schedule your showing today! Property taxes are estimated. See virtual tour in link below!
$215,000
220 Locust St Clarksville, TN 37042
- Type:
- Single Family
- Sq.Ft.:
- 910
- Status:
- Active
- Beds:
- 3
- Lot size:
- 0.29 Acres
- Year built:
- 1967
- Baths:
- 1.00
- MLS#:
- 2764109
- Subdivision:
- N/a
ADDITIONAL INFORMATION
This charming 910 square foot ranch-style home offers the perfect blend of comfort and privacy. Nestled on a serene dead-end street, it backs up to a beautiful wooded area, providing a tranquil escape. The renovated interior features three bedrooms and one bathroom, while its central location ensures easy access to downtown amenities. With modern finishes and spacious rooms, this home is ideal for those seeking a peaceful retreat without sacrificing convenience. Washer & Dryer convey with the home.
- Type:
- Single Family
- Sq.Ft.:
- 2,089
- Status:
- Active
- Beds:
- 3
- Baths:
- 3.00
- MLS#:
- 2765050
- Subdivision:
- Cherry Acres
ADDITIONAL INFORMATION
Discover the perfect blend of style and function in this stunning ranch-style, one-level home with a bonus room above the garage! The kitchen is a chef’s dream, featuring granite countertops, a spacious island, a tile backsplash, stainless steel appliances, and a convenient pantry. The master suite boasts a large walk-in closet, while the bonus room offers its own full bathroom and closet—perfect for guests or additional living space. Step outside to a covered patio with a ceiling fan, ideal for relaxing or entertaining. This exclusive design is a copyrighted floor plan by Hawkins Homes—don’t miss your chance to call it home! **Photos are of previous build - selections, upgrades, features, colors, etc will vary!**
- Type:
- Single Family
- Sq.Ft.:
- 3,490
- Status:
- Active
- Beds:
- 4
- Lot size:
- 5 Acres
- Baths:
- 4.00
- MLS#:
- 2763839
ADDITIONAL INFORMATION
Step inside to another beautiful home sitting on 5 acres of unrestricted land~as you enter, you are greeted by walls leading to cathedral ceilings which beautifully frame the hardwood floors~the open concept floorplan encourages family gathering and entertaining friends and you can extend the invites with the covered patio in the rear~the kitchen not only has a tremendous amount of cabinet and counter space, it sets the tone for the craftsmanship of this home~one of the focal points of this home will be the electric fireplace with stone surround from mantle to floor~a primary bedroom on the main floor, a walk-in closet and a bath to talk about is a special treat~let's not forget the office just down the hall (no stairs to go to work)~upstairs you will find everything else you may need including 3 guest bedrooms and a massive bonus room with half bath~Trey cieilings in several of the rooms~a side entry garage to not take away from the details on the front of the home~Buy now and it may be possible to choose some of the finishes inside~get the feel of a custom home without the wait
$915,000
437 Sheas Way Clarksville, TN 37043
- Type:
- Single Family
- Sq.Ft.:
- 3,391
- Status:
- Active
- Beds:
- 4
- Lot size:
- 0.31 Acres
- Year built:
- 2022
- Baths:
- 3.00
- MLS#:
- 2763447
- Subdivision:
- Whitewood Farm
ADDITIONAL INFORMATION
This Expansive 3,300+ Square Foot Home Offers a Perfect Blend of Luxury and Comfort - Featuring 4 Spacious Bedrooms, 3 Full Bathrooms - The Open Floor Plan Boasts Generous Living Areas Ideal for both Entertaining and Relaxation - The Kitchen is Outfitted with High-End Appliances, Ample Counter Space, Custom Cabinetry in Addition to Many Other Custom Features Throughout the Home - The Primary Suite Serves as a Private Retreat Complete with a Walk-in Closet and a Spa-Like Bathroom Featuring Dual Vanities, a Soaking Tub and a Separate Shower ---- Outside the Home Features a Beautiful Heated Salt Water Pool Providing a Perfect Setting for Year-Round Enjoyment! Lush Landscaping Surrounds the Home Enhancing both Privacy and the Outdoor Living Experience - This Home Combines Comfort, Style, Functionality for the Ultimate Living Experience & Generac Whole Home Back-Up System Generator to Keep the Good Times Going No Matter What! This Home is a Must SEE!!!
- Type:
- Single Family
- Sq.Ft.:
- 1,841
- Status:
- Active
- Beds:
- 3
- Lot size:
- 0.17 Acres
- Year built:
- 2018
- Baths:
- 3.00
- MLS#:
- 2763810
- Subdivision:
- Brocs Corner
ADDITIONAL INFORMATION
Welcome to this beautifully maintained move in ready home! Freshly painted throughout, this charming property features a spacious fenced-in backyard, perfect for outdoor gatherings or relaxing in privacy. The oversized bonus room, ideal for a home office, playroom, or extra living space. The attached garage offers ample storage, providing both convenience and functionality. Don’t miss out
- Type:
- Single Family
- Sq.Ft.:
- 1,374
- Status:
- Active
- Beds:
- 2
- Lot size:
- 0.35 Acres
- Year built:
- 1987
- Baths:
- 2.00
- MLS#:
- 2763559
- Subdivision:
- Grassland
ADDITIONAL INFORMATION
Charming Home in Prime Location! Perfectly situated 5(+) miles from 1-24 Exits 4 & 8, offering unparalleled convenience to the Mall, Shops, Restaurants, Winery & much more. Just minutes away is Vibrant Downtown Clarksville with it's lively atmosphere of F & M Arena, Boutique Shops, Cozy Coffee Spots, & the esteemed Austin Peay State University. This home has excellent potential with its two spacious bedrooms, each featuring it's own ensuite bathroom. The layout includes a living room with a fireplace, a kitchen equipped with a smooth top cook stove, advantium oven-microwave, & refrigerator, plus an included washer & dryer. The large fenced backyard provides ample space for outdoor activities, & there's a generous sized storage building with loft storage for your convenience. Ideal for students, those looking to downsize, or first-time homeowners, this property offers a unique opportunity to create your dream home in a prime location
- Type:
- Single Family
- Sq.Ft.:
- 2,155
- Status:
- Active
- Beds:
- 4
- Year built:
- 2024
- Baths:
- 3.00
- MLS#:
- 2763440
- Subdivision:
- Ross Farms
ADDITIONAL INFORMATION
No backyard neighbors! Tons of natural light in this beautiful Primrose home! An abundance of windows and 2 story great room! First floor primary bedroom and laundry room! 3 additional bedrooms, full bath and a loft on the second level! Photos are sample photos. Colors/Finishes may vary. List price includes features and finishes!
- Type:
- Single Family
- Sq.Ft.:
- 1,870
- Status:
- Active
- Beds:
- 3
- Lot size:
- 0.18 Acres
- Year built:
- 2022
- Baths:
- 2.00
- MLS#:
- 2763216
- Subdivision:
- Cedar Springs
ADDITIONAL INFORMATION
Fabulous 3BR/2BA open plan with all bedrooms on main level. Great Room with fireplace opens to eat-in kitchen. Kitchen features stainless appliances, granite counters, center island and pantry. Primary suite with walk-in closet and full bathroom with double vanity and tiled shower. Large bonus room on second level over garage. Covered deck overlooks fully fenced backyard. No backyard neighbors!
$295,000
261 Audrea Ln Clarksville, TN 37042
- Type:
- Single Family
- Sq.Ft.:
- 1,938
- Status:
- Active
- Beds:
- 3
- Lot size:
- 0.2 Acres
- Year built:
- 2002
- Baths:
- 2.00
- MLS#:
- 2772547
- Subdivision:
- Capitol Hill
ADDITIONAL INFORMATION
Welcome to this beautifully updated 3-bedroom, 2-bathroom split-level home, perfectly blending modern updates with cozy charm. Situated just minutes from Gate 1 to Fort Campbell, this home offers unbeatable convenience to all your favorite amenities. Recent upgrades include new carpet and luxury vinyl plank (LVP) flooring installed in 2022, modern kitchen cabinets and stainless-steel appliances updated in 2022, new HVAC unit installed in 2022 and a brand-new roof installed in February 2024.
- Type:
- Single Family
- Sq.Ft.:
- 2,445
- Status:
- Active
- Beds:
- 4
- Lot size:
- 0.75 Acres
- Year built:
- 2011
- Baths:
- 3.00
- MLS#:
- 2765827
- Subdivision:
- Brookhaven
ADDITIONAL INFORMATION
Magnificent and well maintained Contemporary home on a cul-de sac street situated on a 3/4 acre partially wooded lot with an extended driveway and RV parking pad with 50 Amp RV electric hook up. Inside you will find an open and inviting living room with high ceilings, abundant natural light, and a fireplace that can be electric or propane gas. The spacious kitchen with newer appliances includes a double oven (22), microwave (22), dishwasher (19), and refrigerator (17), granite countertops, a pantry (second pantry in hallway), and a farm sink, touch faucet, and disposal that have all been recently installed (24). The dining area with tray ceiling comfortably fits a six-chair table with sideboard. The spacious primary bedroom with walk in closet and primary bath with double vanity and walk in tile shower is nestled in the back corner of the home for privacy. A ½ bath (renovated 20) and separate laundry room are also located on the main level. The luxury vinyl plank flooring throughout the main level was installed in 19. On the second level you will find three additional spacious bedrooms, full bath (renovated 24), and an amazing theater room with phillips hue lighting, 136 in screen, projector, harmony remote, and surround sound that can remain if requested. Step onto the new, expanded, and partially covered deck and into the fenced backyard to relax and unwind. All this with no HOA and no city taxes. Additional items that can remain are the security system with Wi-Fi/bluetooth that includes interior and exterior (solar) cameras, doorbell, and front door deadbolt with remote access capability, storage building, gutter guards, and water softener (19). The main level HVAC was replaced in 17, 2nd level HVAC replaced in 18 and both are serviced regularly. The water heater was replaced 19 and new back door was installed 24.
- Type:
- Single Family
- Sq.Ft.:
- 2,670
- Status:
- Active
- Beds:
- 4
- Lot size:
- 0.4 Acres
- Year built:
- 2024
- Baths:
- 3.00
- MLS#:
- 2764176
- Subdivision:
- Reserve At Oliver Farms
ADDITIONAL INFORMATION
Welcome to the New Luxurious Hidden Down a Country Backroad Reserve at Oliver Farms Community featuring JR Miller Homes~In the Clarksville World of Spec Homes JR Miller adds the Pizzazz of Detail to Give His Homes a Custom Built Feel~Kitchen features Breakfast Nook, a Butcher's & Walk-In Pantry~Gas Stove & Cooktop~The Master Suite is on the Main~3 Bedrooms & Study Nook Upstairs~Home Office or Study Nook with Built-In Desk~Blinds Through Out~Screened in Back Porch~Natural Gas for Tankless Water Heater, Heat & Fireplace~Spray Foam Insulation reducing heating & cooling bill~Have It ALL!
- Type:
- Single Family
- Sq.Ft.:
- 2,722
- Status:
- Active
- Beds:
- 4
- Lot size:
- 0.16 Acres
- Year built:
- 2024
- Baths:
- 3.00
- MLS#:
- 2763023
- Subdivision:
- Reserve At Oakland
ADDITIONAL INFORMATION
This is a must see. Beautiful foyer entrance. Master on main to include another Bedroom and full bathroom. 9ft ceilings. gorgeous kitchen with quartz countertops. Huge pantry. 2 bedrooms up with a full bath and bonus room. There is a tall crawl space for your yard supplies or a storm room if needed.
- Type:
- Single Family
- Sq.Ft.:
- 1,274
- Status:
- Active
- Beds:
- 3
- Lot size:
- 0.23 Acres
- Year built:
- 2015
- Baths:
- 2.00
- MLS#:
- 2762898
- Subdivision:
- Peachtree
ADDITIONAL INFORMATION
This stunning home is a must-see, featuring a refreshing natural color scheme, freshly painted exterior, and brand-new carpets throughout. The spacious master bedroom boasts a large walk-in closet, while the versatile living spaces offer ample room for various activities. The primary bathroom is designed with practical under-sink storage for added convenience. Outside, the fenced backyard and inviting sitting area provide the perfect setting for outdoor relaxation and entertaining.
- Type:
- Single Family
- Sq.Ft.:
- 1,450
- Status:
- Active
- Beds:
- 3
- Lot size:
- 0.39 Acres
- Year built:
- 1975
- Baths:
- 2.00
- MLS#:
- 2763401
ADDITIONAL INFORMATION
Beautiful Brick Home in Established Neighborhood. This charming home offers 3 Bedrooms, 1 full bath and half bath in master bedroom. Gorgeous natural light, eat-in kitchen with granite countertops, ample cabinets, and stainless steel appliances. Some additional features include separate laundry room, spacious bonus/rec room, original hardwood floors and fresh paint throughout. Looking outside, you find a gorgeous back yard with chain link fence, storage building and mature trees. Don't let this one pass you by. It's move-in ready and waiting for you!
- Type:
- Single Family
- Sq.Ft.:
- 1,500
- Status:
- Active
- Beds:
- 3
- Year built:
- 2022
- Baths:
- 2.00
- MLS#:
- 2763282
- Subdivision:
- Mills Creek
ADDITIONAL INFORMATION
- Type:
- Single Family
- Sq.Ft.:
- 2,093
- Status:
- Active
- Beds:
- 4
- Baths:
- 2.00
- MLS#:
- 2762985
- Subdivision:
- Charleston Oaks
ADDITIONAL INFORMATION
As with all Singletary homes, UPGRADES include Smart Home Technology, ceiling fans, custom tiled shower and crown molding and includes a one year builder's warranty. Welcome to the Timberland 1 Floor Plan! A fan favorite! All bedrooms on one level living! This home features not only a spacious living room and eat in space, but a formal dining room, too! You've got to witness this home for yourself.
Andrea D. Conner, License 344441, Xome Inc., License 262361, [email protected], 844-400-XOME (9663), 751 Highway 121 Bypass, Suite 100, Lewisville, Texas 75067


Listings courtesy of RealTracs MLS as distributed by MLS GRID, based on information submitted to the MLS GRID as of {{last updated}}.. All data is obtained from various sources and may not have been verified by broker or MLS GRID. Supplied Open House Information is subject to change without notice. All information should be independently reviewed and verified for accuracy. Properties may or may not be listed by the office/agent presenting the information. The Digital Millennium Copyright Act of 1998, 17 U.S.C. § 512 (the “DMCA”) provides recourse for copyright owners who believe that material appearing on the Internet infringes their rights under U.S. copyright law. If you believe in good faith that any content or material made available in connection with our website or services infringes your copyright, you (or your agent) may send us a notice requesting that the content or material be removed, or access to it blocked. Notices must be sent in writing by email to [email protected]. The DMCA requires that your notice of alleged copyright infringement include the following information: (1) description of the copyrighted work that is the subject of claimed infringement; (2) description of the alleged infringing content and information sufficient to permit us to locate the content; (3) contact information for you, including your address, telephone number and email address; (4) a statement by you that you have a good faith belief that the content in the manner complained of is not authorized by the copyright owner, or its agent, or by the operation of any law; (5) a statement by you, signed under penalty of perjury, that the information in the notification is accurate and that you have the authority to enforce the copyrights that are claimed to be infringed; and (6) a physical or electronic signature of the copyright owner or a person authorized to act on the copyright owner’s behalf. Failure t
Clarksville Real Estate
The median home value in Clarksville, TN is $314,000. This is higher than the county median home value of $291,700. The national median home value is $338,100. The average price of homes sold in Clarksville, TN is $314,000. Approximately 50.16% of Clarksville homes are owned, compared to 41.68% rented, while 8.16% are vacant. Clarksville real estate listings include condos, townhomes, and single family homes for sale. Commercial properties are also available. If you see a property you’re interested in, contact a Clarksville real estate agent to arrange a tour today!
Clarksville, Tennessee has a population of 163,518. Clarksville is less family-centric than the surrounding county with 35.28% of the households containing married families with children. The county average for households married with children is 35.38%.
The median household income in Clarksville, Tennessee is $58,838. The median household income for the surrounding county is $63,768 compared to the national median of $69,021. The median age of people living in Clarksville is 30 years.
Clarksville Weather
The average high temperature in July is 89.4 degrees, with an average low temperature in January of 26.5 degrees. The average rainfall is approximately 51 inches per year, with 4.7 inches of snow per year.
