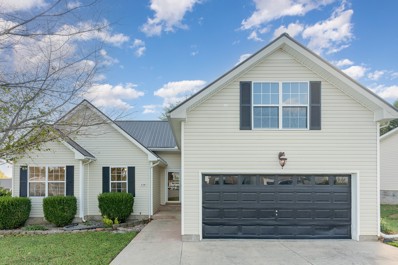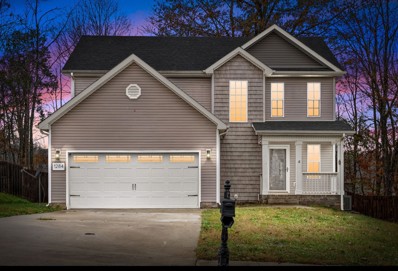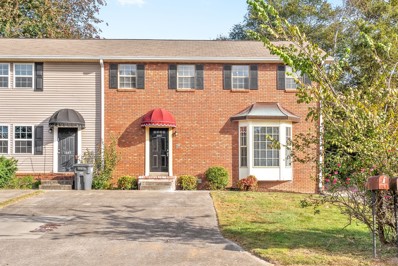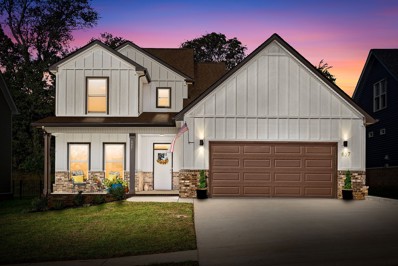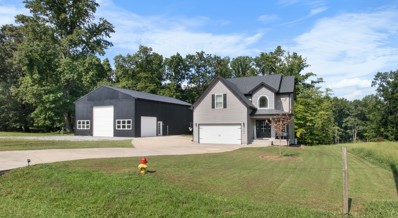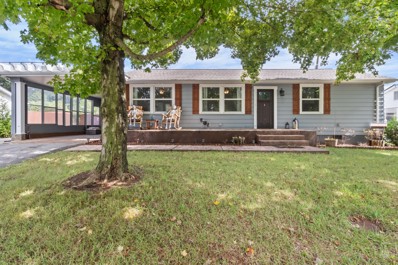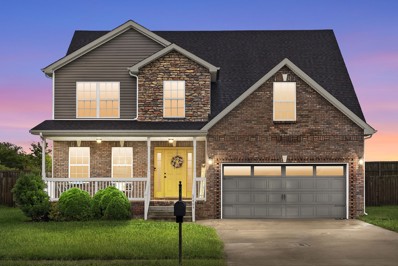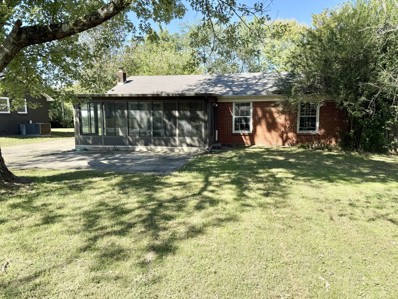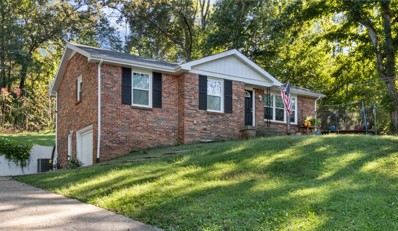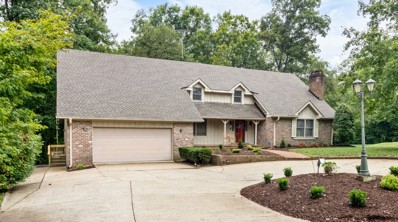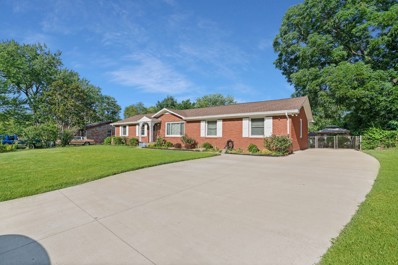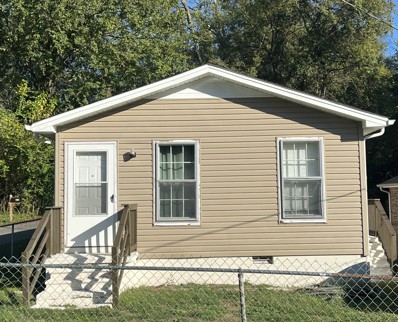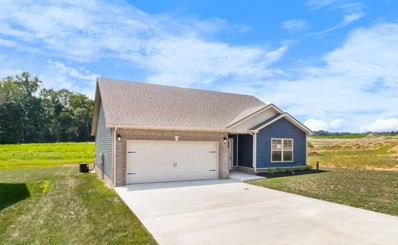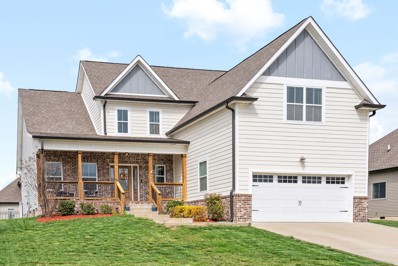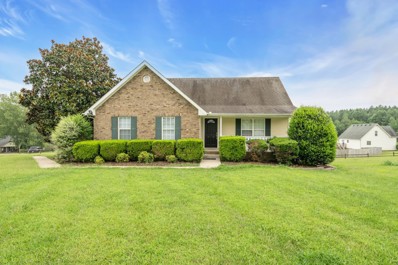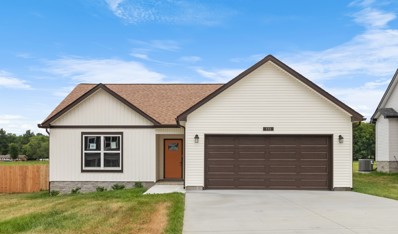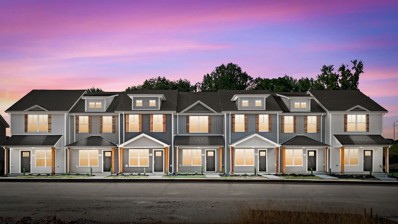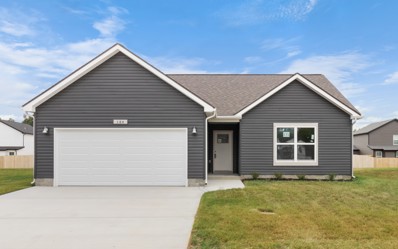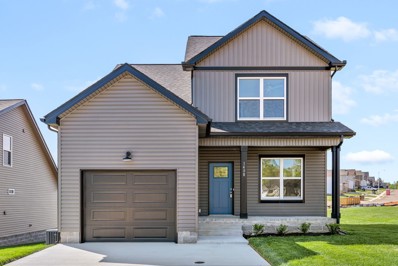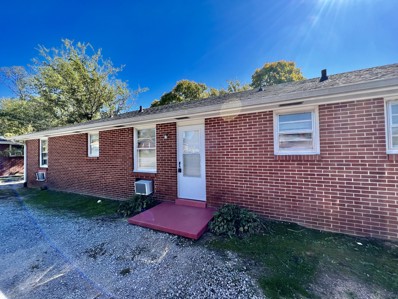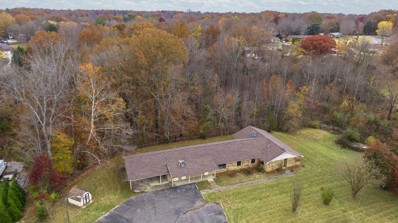Clarksville TN Homes for Rent
- Type:
- Single Family
- Sq.Ft.:
- 1,445
- Status:
- Active
- Beds:
- 4
- Lot size:
- 0.31 Acres
- Year built:
- 2003
- Baths:
- 2.00
- MLS#:
- 2744291
- Subdivision:
- Hazelwood
ADDITIONAL INFORMATION
This beautifully updated 4-bedroom, 2-bath home in Clarksville is nestled on a quiet cul-de-sac, offering both charm and convenience. Step inside to find brand new vinyl plank flooring and fresh paint throughout, giving the home a modern, move-in ready feel. Enjoy outdoor living with a spacious back deck and a fully fenced yard, perfect for relaxing or entertaining. With a low-maintenance metal roof and a 1-year-old HVAC system, this home is designed for worry-free living. Located close to everything Clarksville has to offer, this gem is ready to welcome its new owners!
- Type:
- Single Family
- Sq.Ft.:
- 1,216
- Status:
- Active
- Beds:
- 2
- Year built:
- 2024
- Baths:
- 3.00
- MLS#:
- 2743729
- Subdivision:
- Woodland Hills
ADDITIONAL INFORMATION
SELLER TO PROVIDE UP TO $10,000 TOWARDS CLOSING COSTS AND/OR BUY DOWN WITH ACCEPTABLE OFFER!! Check Out This Amazing New Construction Townhome located in the Woodland Hills Community - Stainless Steel Kitchen Appliances to include Stove, Dishwasher & Range Microwave - White Kitchen Cabinets - Granite Counters in the Kitchen are Standard Selection - LVT Floors Installed on Main Level
- Type:
- Single Family
- Sq.Ft.:
- 1,561
- Status:
- Active
- Beds:
- 3
- Lot size:
- 0.19 Acres
- Year built:
- 2013
- Baths:
- 3.00
- MLS#:
- 2757831
- Subdivision:
- Hidden Springs
ADDITIONAL INFORMATION
3 Bedroom, 2.5 Bath Home w/private tree lined backyard. Open concept kitchen. Features include 2 story foyer, great room with new electric fireplace & all bedrooms have spacious walk-in closets. Modern upgrades throughout. Located less than a half mile from Purple Heart Pkwy.
- Type:
- Townhouse
- Sq.Ft.:
- 1,662
- Status:
- Active
- Beds:
- 2
- Lot size:
- 0.42 Acres
- Year built:
- 1989
- Baths:
- 3.00
- MLS#:
- 2746655
- Subdivision:
- Knollwood Hills-knol
ADDITIONAL INFORMATION
Awesome layout in this end unit Townhouse boasting a new HVAC unit, floors, sidewalk, some lighting, paint and more. Ample parking in front of the unit, plus a rear load garage. Large living room, spacious kitchen with eat in area and half bath on the main level. On the second level a massive primary suite with deck access and walk in closet, laundry room, a second bedroom, and two bathrooms. This Townhouse is close to everything great Clarksville has to offer, Liberty Park and Marina, Wilma Rudolph Events Center, F&M Bank Arena, Downtown Commons, Downtown Venues, APSU, shopping, I-24 to Nashville, and Ft. Campbell.
- Type:
- Single Family
- Sq.Ft.:
- 1,034
- Status:
- Active
- Beds:
- 3
- Lot size:
- 0.23 Acres
- Year built:
- 1997
- Baths:
- 2.00
- MLS#:
- 2749382
- Subdivision:
- Countrybrook
ADDITIONAL INFORMATION
Step into this cozy, fully renovated gem that perfectly blends comfort and style. Featuring brand-new luxury vinyl plank (LVP) flooring throughout. Enjoy the warm ambiance of updated lighting fixtures and ceiling fans. Practical updates include a new roof and gutters, ensuring long-term peace of mind. Outside, entertain or unwind on your spacious new 13x13 deck, ideal for gatherings or quiet evenings. The partially fenced yard provides a touch of privacy, and a shed with power offers extra storage or workshop space. This home is move-in ready! Schedule your private tour today.
$429,900
657 Battery Ct Clarksville, TN 37042
- Type:
- Single Family
- Sq.Ft.:
- 2,427
- Status:
- Active
- Beds:
- 4
- Lot size:
- 0.16 Acres
- Year built:
- 2021
- Baths:
- 3.00
- MLS#:
- 2744401
- Subdivision:
- Charleston Oaks
ADDITIONAL INFORMATION
BETTER THAN NEW! Finished Dec 2021, this open concept Old Glory Farmhouse floor plan by Hawkins Homes isn't yet 3 years old and has been meticulously maintained. Custom blinds allow personalized light and privacy control. Located on a quiet cul-de-sac across from a pond, this ideal location offers a serene setting. Enjoy the pond view from a covered front porch or greenery from the tree lined backyard under the covered patio. Eat-in kitchen w/ stainless steel appliances and spacious corner pantry. Ceiling fans throughout, to include patio. Coffered ceiling in living room and tray in primary bedroom. Downstairs laundry room conveniently connects to primary walk-in closet. Two built-in pet nooks. Upstairs bonus room w/ walk-in closet could be 5th bedroom. State of the art media convenience box. Insulated, smart garage door. Level entry, just one step! If proximity to Ft. Campbell is a MUST, it’s 10 minutes or less to Gate 3! Schools, shopping and restaurants nearby.
$425,000
3057 Nicole Rd Clarksville, TN 37040
- Type:
- Single Family
- Sq.Ft.:
- 1,707
- Status:
- Active
- Beds:
- 4
- Lot size:
- 1.25 Acres
- Year built:
- 2019
- Baths:
- 3.00
- MLS#:
- 2746141
- Subdivision:
- David Roach Property
ADDITIONAL INFORMATION
Enjoy the best of both worlds with 1.25 acres of serene country living right in the heart of the city & less than 10 minutes from fort Campbell! This spacious four-bedroom, two-bath home features a custom-built 2,000 sq. ft. shop with wood ceilings, two bay doors, and durable concrete floors, fully equipped with LED lighting—perfect for storing cars, boats, tractors, or RVs. Just 5 minutes from Wilma Rudolph Blvd and convenient interstate access. All bedrooms are located upstairs, with the primary suite boasting a luxurious custom 12-foot shower. The home offers walk-in closets, ample storage, a built-in desk, and more. The attached two-car garage is finished with sleek epoxy flooring
- Type:
- Single Family
- Sq.Ft.:
- 1,056
- Status:
- Active
- Beds:
- 3
- Lot size:
- 0.59 Acres
- Year built:
- 1956
- Baths:
- 2.00
- MLS#:
- 2745218
- Subdivision:
- Highland Circle
ADDITIONAL INFORMATION
Wow! This house is a MUST SEE! It was redone just a few years ago to update this beautiful home. Updated cabinets and appliances, to include a refrigerator and dishwasher just a year old. While the kitchen and bathrooms have laminate, hardwood is throughout the rest of the house. Both bathrooms are updated and the bath off the master has gorgeous doors. The attached carport has extra storage and there's a detached carport/garage, just a couple of years old, complete with electricity in the back. An extra large back yard has a spacious deck and plenty of space for relaxation.
- Type:
- Single Family
- Sq.Ft.:
- 1,949
- Status:
- Active
- Beds:
- 4
- Lot size:
- 0.27 Acres
- Year built:
- 2017
- Baths:
- 3.00
- MLS#:
- 2743680
- Subdivision:
- Anderson Place
ADDITIONAL INFORMATION
Beautiful 4 bed 2.5 bath home bound to capture your heart w/ its exquisite charm. Nestled in Anderson Place w/ quick access to post, shopping & I-24. This spacious & well-maintained beauty w/ no rear neighbors seamlessly combines comfort, convenience & timeless style. You're welcomed by a lovely front porch & 2-story vaulted foyer giving a cozy & inviting ambiance. Expansive living area w/ stacked stone fireplace & large windows flood the space w/ natural light. Open concept floor plan, eat-in & formal dining provide ample space for relaxing & entertaining. Open & airy kitchen boasts SS appliances, tile backsplash, elegant granite & pantry. Huge primary suite is a retreat w/ dbl tray ceilings, Large WIC w/ door to attic providing ample storage space & ensuite featuring dual vanities, tiled shower & soaker tub.Don't forget to step out back onto the covered deck overlooking the privacy fenced yard. With so much to love & more to see, don't wait. 48-hour right of first refusal
- Type:
- Single Family
- Sq.Ft.:
- 1,100
- Status:
- Active
- Beds:
- 3
- Lot size:
- 0.26 Acres
- Year built:
- 1972
- Baths:
- 1.00
- MLS#:
- 2743463
- Subdivision:
- Storybook
ADDITIONAL INFORMATION
This cute and cozy 3 bedroom 1 bath home is an amazing starter home or investment opportunity! This all brick home has a big relaxing sunroom, with big concrete driveway so plenty of parking space for company! Also huge fenced in back yard with storage shed. Price to go fast so contact us today to schedule your own private showing! (Professional photos of both exterior and interior coming soon)
$305,000
684 Dean Rd Clarksville, TN 37040
- Type:
- Single Family
- Sq.Ft.:
- 1,849
- Status:
- Active
- Beds:
- 3
- Lot size:
- 0.52 Acres
- Year built:
- 1976
- Baths:
- 3.00
- MLS#:
- 2744531
- Subdivision:
- -
ADDITIONAL INFORMATION
Look no further! Here is a wonderful home out of the city but just close enough to be convenient. Open living area into the kitchen can be arranged in different ways to accommodate your lifestyle. the finished basement can be used as an additional bedroom, play area, media room or whatever you would like. Come check out this cute home today, it just may be the one your looking for!
$600,000
4 Hillwood Ct Clarksville, TN 37043
- Type:
- Single Family
- Sq.Ft.:
- 4,060
- Status:
- Active
- Beds:
- 3
- Lot size:
- 5.38 Acres
- Year built:
- 1988
- Baths:
- 4.00
- MLS#:
- 2744508
- Subdivision:
- Ashland Hills
ADDITIONAL INFORMATION
Nestled on 5.38 acs in the Hilldale area, this stunning all-brick Cape Cod offers Cabin-Like Features throughout. A spacious entry foyer welcomes you, leading to a formal den ideal for cozy gatherings. The eat-in kitchen is a chef’s dream, featuring stainless steel appliances, an island, & abundant cabinet space, making meal prep a breeze. The sunken great room boasts landscape windows that invite natural light. 3 gas fireplaces create warm, inviting spaces throughout the home. A central vac system adds convenience to daily living. Retreat to the primary bedroom with a full bath, walk-in closet, and a private sanctuary featuring a sauna, shower, and spa. Upstairs, spacious guest rooms each have 4 closets and their own full bathrooms, as well as a bonus room perfect for play or relaxation. Functionality with ample parking options between the main level, basement, and detached garage with carport. A full unfinished basement offers storage galore, a storm shelter and 2nd sauna.
- Type:
- Single Family
- Sq.Ft.:
- 1,825
- Status:
- Active
- Beds:
- 3
- Lot size:
- 0.39 Acres
- Year built:
- 1963
- Baths:
- 2.00
- MLS#:
- 2744482
- Subdivision:
- Bel Air
ADDITIONAL INFORMATION
Well maintained all brick Ranch style home! The yard is perfectly manicured and welcomes you to this beautiful property. Step inside to the open living area with hardwood floors, a large front window and natural lighting. Huge den/office is adorned with unique Wood Paneling walls and more hardwood floors. The kitchen has lots of cabinets and leads you into the Laundry room with more storage space! All 3 bedrooms are on the main floor with hardwood floors continuing throughout. This home has an encapsulated crawlspace and brand new Reme halo purifier system in the HVAC. Backyard is an oasis to relax in with two storage sheds and pergola conveying with the property. Large level, fenced yard is a wonderful place for entertaining! Don't miss out on this amazing home!
$289,900
1103 Main St Clarksville, TN 37040
- Type:
- Cluster
- Sq.Ft.:
- 1,650
- Status:
- Active
- Beds:
- n/a
- Year built:
- 1961
- Baths:
- MLS#:
- 2744357
- Subdivision:
- N/a
ADDITIONAL INFORMATION
Investment Opportunity! Charming duplex just minutes to F&M Arena and Austin Peay State University in downtown Clarksville. One unit has been recently renovated with new kitchen, bathroom, paint, flooring, and fixtures. Each unit offers 2 bedrooms, 1 full bathroom, and private laundry hookups. Addresses are 1103 Main Street and 217 N. 11th St. Both units are currently tenant occupied, one unit through July 2025 and the other with a month to month lease. Please do not disturb the tenants. Rental details available upon request.
- Type:
- Single Family
- Sq.Ft.:
- 1,373
- Status:
- Active
- Beds:
- 3
- Year built:
- 2024
- Baths:
- 2.00
- MLS#:
- 2743700
- Subdivision:
- Cardinal Creek
ADDITIONAL INFORMATION
Check out the virtual tour now. If your dream home involves both comfort and style, this newly built house with a covered back deck offering an amazing view, soaring living room ceiling, three bedrooms and two bathrooms, plus additional features like walk-in closet, granite counters, tiled laundry room, pantry, and an open floor this home delivers it all.
- Type:
- Single Family
- Sq.Ft.:
- 2,730
- Status:
- Active
- Beds:
- 4
- Lot size:
- 0.24 Acres
- Year built:
- 2017
- Baths:
- 3.00
- MLS#:
- 2743682
- Subdivision:
- Easthaven
ADDITIONAL INFORMATION
This beautiful home is freshly painted and move in ready! *Seller will remove white vinyl fence at buyers request! Yard is fully fenced with black wrought iron fencing. Soaring ceilings & a modern shiplap staircase greet you as you enter. A charming yet rustic dining with a wood coffered ceiling and board and batten add a touch of unsurpassable class. Step into the kitchen accented with patinaed cabinets & sliding barn doors. With unique lighting throughout & a generous primary bedroom with walk in closet on the main floor, this is one sure to impress. As you follow the exquisite staircase upstairs you'll fall in love with the attention to detail. Here, you'll find 3 more bedrooms & bonus room just begging to be a theater. Head out into the neighborhood & take a dip in the pool, after a stroll on the trails or a workout in the fitness center. Let the young ones enjoy the playground, or grab your fishing poles & head to the pond! It's stocked with fish! Try and spot the turtles too!
- Type:
- Single Family
- Sq.Ft.:
- 1,086
- Status:
- Active
- Beds:
- 3
- Lot size:
- 0.61 Acres
- Year built:
- 2001
- Baths:
- 2.00
- MLS#:
- 2743453
- Subdivision:
- Southwinds
ADDITIONAL INFORMATION
Great Opportunity! Super cute 3 bedroom home with full basement on .6 acres! New flooring, including luxury vinyl plank! Covered front porch that runs the length of the house and large deck with beautiful country view in back!
$334,900
180 Donegal Dr Clarksville, TN 37042
- Type:
- Single Family
- Sq.Ft.:
- 1,556
- Status:
- Active
- Beds:
- 3
- Year built:
- 2024
- Baths:
- 3.00
- MLS#:
- 2740275
- Subdivision:
- Cherry Fields
ADDITIONAL INFORMATION
Buyer can select kitchen backsplash tile and front door color of their choice!!! Hawkins Homes is offering an $15,000 buying incentive to the buyer! Enjoy your open concept great room, kitchen & dining area with the primary suite on the main level. Floor-to-ceiling stone/brick fireplace in the great room! Kitchen features an island with beautiful pendant lighting & granite counter tops. Primary suite features a tray ceiling with a large walk-in closet. There are 2 bedrooms on the 2nd level with a full bathroom & linen closet. Enjoy your covered outdoor living space that is great for entertaining. Smart garage door as well as other features signature features included!
- Type:
- Single Family
- Sq.Ft.:
- 1,693
- Status:
- Active
- Beds:
- 3
- Year built:
- 2024
- Baths:
- 3.00
- MLS#:
- 2740273
- Subdivision:
- Mills Creek
ADDITIONAL INFORMATION
CORNER HOME SITE! Still time to make selection and personal touches! Enjoy the luxury of an open concept kitchen & great room area while still having a separate formal dining room. All bedrooms are on the 2nd story. Primary suite features a tray ceiling & the extra spacious walk-in closet you've been wanting. Primary bath includes a designer showcase, double tile shower with single bowl vanity which features extra counter top space. The covered outdoor living area with ceiling fan would be perfect for entertaining. **Photos are of previous build - selections, upgrades, features, colors, etc will vary!
$309,900
551 Herman Dr Clarksville, TN 37042
- Type:
- Single Family
- Sq.Ft.:
- 1,350
- Status:
- Active
- Beds:
- 3
- Year built:
- 2024
- Baths:
- 2.00
- MLS#:
- 2740269
- Subdivision:
- Cherry Acres
ADDITIONAL INFORMATION
Move in ready, New Construction! This functional, ranch-style home features an open concept kitchen and dining area with a spacious living room. The Great Room boasts 10 ft ceilings and a stunning floor-to-ceiling stone/brick fireplace, perfect for cozy nights. The primary suite offers a beautiful tray ceiling and a sliding barn door that leads into a full bathroom with a designer showcase tile shower. Plus, enjoy outdoor living with a fully fenced-in yard, perfect for privacy, pets, and gatherings!
- Type:
- Single Family
- Sq.Ft.:
- 1,216
- Status:
- Active
- Beds:
- 2
- Year built:
- 2023
- Baths:
- 3.00
- MLS#:
- 2740302
- Subdivision:
- Quarry
ADDITIONAL INFORMATION
SELLER TO PROVIDE UP TO $10,000 TOWARDS CLOSING COSTS AND/OR BUY DOWN WITH ACCEPTABLE OFFER!! INTRODUCING The Quarry Townhomes, a NEW DEVELOPMENT near Dunbar Cave and Downtown Clarksville in the Heart of St. B - Minutes Away from Austin Peay University, Rossview School District & Exit 8 off I-24 - Check Out This Amazing New Construction Townhome with Stainless Steel Kitchen Appliances to include Stove, Dishwasher & Range Microwave - Two Bedrooms with En Suite Bathrooms - Upgraded Interiors with Granite Counters Throughout, Tall Ceilings & Laminate Floors Installed on Main Level - Covered Front Porch & Back Patio with Tree Line View - Maintenance Free Exterior - HOA includes CDE Lightband Internet. Trash Concierge Service, Lawncare & Landscaping, Exterior Building Maintenance & Insurance! Driving Directions: From Dunbar Cave Road Turn onto Old Russellville Pike - Pass Quarry Subdivision, Turn RIGHT onto Quarry Point Drive - Unit is Located in SECOND Building on the RIGHT
$309,900
184 Donegal Dr Clarksville, TN 37042
- Type:
- Single Family
- Sq.Ft.:
- 1,350
- Status:
- Active
- Beds:
- 3
- Year built:
- 2024
- Baths:
- 2.00
- MLS#:
- 2740261
- Subdivision:
- Cherry Fields
ADDITIONAL INFORMATION
Still time to make selections! Functional, ranch style home with open an open concept kitchen and dining area with spacious living area. Great Room features 10 ft ceilings with a gorgeous floor to ceiling stone/brick fireplace. The primary suite features a tray ceiling with sliding barn door leading into the full bathroom with designer showcase tile shower.
- Type:
- Single Family
- Sq.Ft.:
- 1,398
- Status:
- Active
- Beds:
- 3
- Year built:
- 2024
- Baths:
- 3.00
- MLS#:
- 2740260
- Subdivision:
- Fletchers Bend
ADDITIONAL INFORMATION
INCLUDES A FENCE & A FRIDGE!! Move in ready but buyer may still select the kitchen backsplash tile and front door color to add your own personal touches! We are excited to introduce the new, exclusive, Eagles View© floor plan by voted, Clarksville's Best Local Builder, Hawkins Homes. The unique layout features an open concept living space with dining area. The kitchen boasts beautiful granite counter tops with custom cabinetry, stunning hardware with beautiful lighting throughout. The primary suite and guest rooms are located on the upper level for added privacy. Primary bath features a designer showcase tile shower and flooring with double vanity. Enjoy relaxing & entertaining on your covered outdoor living space!
$299,900
466 Circle Dr Clarksville, TN 37043
- Type:
- Cluster
- Sq.Ft.:
- 1,700
- Status:
- Active
- Beds:
- n/a
- Year built:
- 1964
- Baths:
- MLS#:
- 2755016
ADDITIONAL INFORMATION
Attention investors, VA buyers and "House Hackers"! This all brick tri-plex could be your next buy! Unit numbers are 464, 466 and 468 Circle Drive. All units feature; separate electrical and water meters, separate washer and dryers, and all three units feature separate full basements for storage and expansion potential with 1 car rear entry garages! Units are well maintained with tons of recent improvements including a new roof, new electrical, new ac units, new garage doors, and more! Rents are below market with established tenants on month-to-month leases. Market rent $800-$950 per unit. Detailed expenses available. One unit is vacant, perfect for VA!
- Type:
- Mixed Use
- Sq.Ft.:
- 3,565
- Status:
- Active
- Beds:
- n/a
- Lot size:
- 2.15 Acres
- Year built:
- 1991
- Baths:
- MLS#:
- 2752587
ADDITIONAL INFORMATION
Andrea D. Conner, License 344441, Xome Inc., License 262361, [email protected], 844-400-XOME (9663), 751 Highway 121 Bypass, Suite 100, Lewisville, Texas 75067


Listings courtesy of RealTracs MLS as distributed by MLS GRID, based on information submitted to the MLS GRID as of {{last updated}}.. All data is obtained from various sources and may not have been verified by broker or MLS GRID. Supplied Open House Information is subject to change without notice. All information should be independently reviewed and verified for accuracy. Properties may or may not be listed by the office/agent presenting the information. The Digital Millennium Copyright Act of 1998, 17 U.S.C. § 512 (the “DMCA”) provides recourse for copyright owners who believe that material appearing on the Internet infringes their rights under U.S. copyright law. If you believe in good faith that any content or material made available in connection with our website or services infringes your copyright, you (or your agent) may send us a notice requesting that the content or material be removed, or access to it blocked. Notices must be sent in writing by email to [email protected]. The DMCA requires that your notice of alleged copyright infringement include the following information: (1) description of the copyrighted work that is the subject of claimed infringement; (2) description of the alleged infringing content and information sufficient to permit us to locate the content; (3) contact information for you, including your address, telephone number and email address; (4) a statement by you that you have a good faith belief that the content in the manner complained of is not authorized by the copyright owner, or its agent, or by the operation of any law; (5) a statement by you, signed under penalty of perjury, that the information in the notification is accurate and that you have the authority to enforce the copyrights that are claimed to be infringed; and (6) a physical or electronic signature of the copyright owner or a person authorized to act on the copyright owner’s behalf. Failure t
Clarksville Real Estate
The median home value in Clarksville, TN is $314,995. This is higher than the county median home value of $291,700. The national median home value is $338,100. The average price of homes sold in Clarksville, TN is $314,995. Approximately 50.16% of Clarksville homes are owned, compared to 41.68% rented, while 8.16% are vacant. Clarksville real estate listings include condos, townhomes, and single family homes for sale. Commercial properties are also available. If you see a property you’re interested in, contact a Clarksville real estate agent to arrange a tour today!
Clarksville, Tennessee has a population of 163,518. Clarksville is less family-centric than the surrounding county with 35.28% of the households containing married families with children. The county average for households married with children is 35.38%.
The median household income in Clarksville, Tennessee is $58,838. The median household income for the surrounding county is $63,768 compared to the national median of $69,021. The median age of people living in Clarksville is 30 years.
Clarksville Weather
The average high temperature in July is 89.4 degrees, with an average low temperature in January of 26.5 degrees. The average rainfall is approximately 51 inches per year, with 4.7 inches of snow per year.
