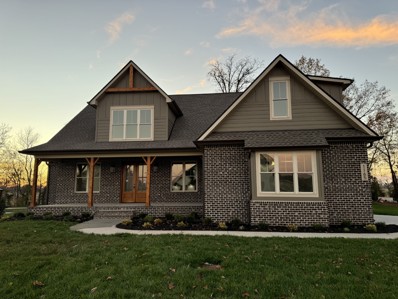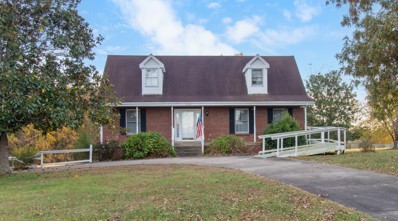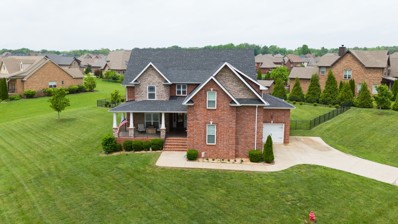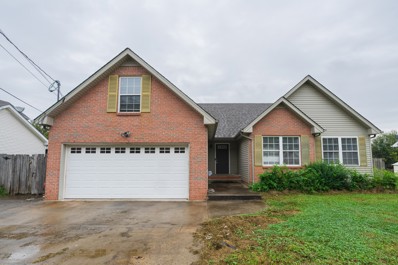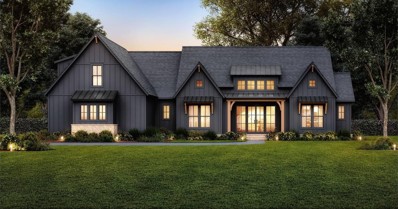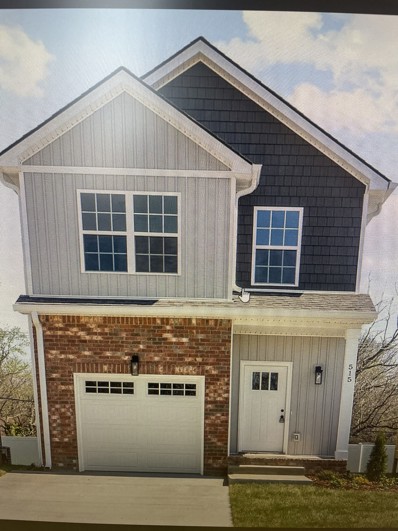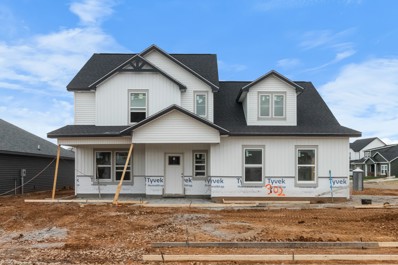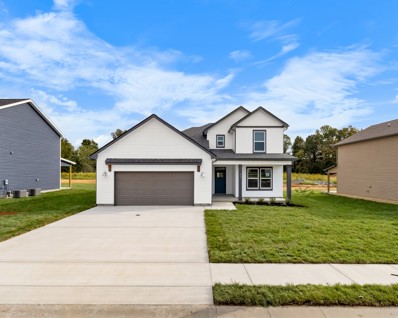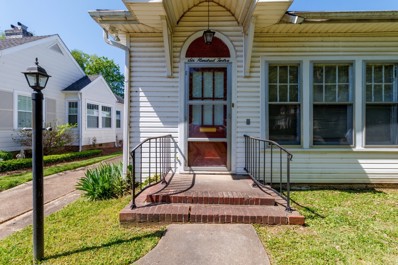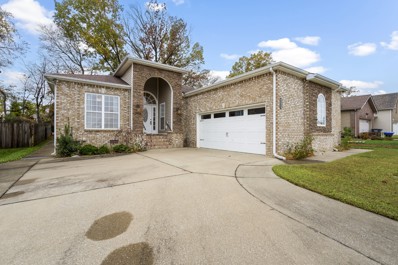Clarksville TN Homes for Rent
- Type:
- Single Family
- Sq.Ft.:
- 3,417
- Status:
- Active
- Beds:
- 5
- Lot size:
- 0.5 Acres
- Year built:
- 2024
- Baths:
- 4.00
- MLS#:
- 2759086
- Subdivision:
- Hartley Hills
ADDITIONAL INFORMATION
Beautiful house, impeccable construction; great location. Must see. Beautiful custom fireplace with heavy timber mantle in great room with exposed beams; overlooking nice private back yard with spacious covered deck. Lots of natural lighting. Open concept, entry foyer, dining room, large kitchen with plenty of cabinets and storage space; walk-in pantry. Quartz countertops. Large bedrooms, play room, large primary bedroom with custom trim and gorgeous/spacious bathroom suite, freestanding tub, walk-in closet with custom shelving. Oversized garage.
- Type:
- Single Family
- Sq.Ft.:
- 1,965
- Status:
- Active
- Beds:
- 3
- Lot size:
- 1.06 Acres
- Year built:
- 1988
- Baths:
- 3.00
- MLS#:
- 2758359
- Subdivision:
- Rural
ADDITIONAL INFORMATION
Super Cute All Brick Cape Cod. Formal Living Room with Fireplace. Eat-in Kitchen with Stainless Steel Appliances. Off of the living room is a half bath in the hallway. Primary on Main with Hardwood Floors, 3 Closets and Full bath. Upstairs, you'll find Two Spare Bedrooms with Carpet, Plus Full Bath. Downstairs, in the Basement offers a Rec Room with Laminate Flooring, Storm Cellar and 2 Car-Garage. Big Front porch & Screened Deck.
- Type:
- Single Family
- Sq.Ft.:
- 3,688
- Status:
- Active
- Beds:
- 4
- Lot size:
- 0.65 Acres
- Year built:
- 2014
- Baths:
- 4.00
- MLS#:
- 2756418
- Subdivision:
- Boyer Farms
ADDITIONAL INFORMATION
Welcome to your dream home, a stunning 4-bedroom, 3.5-bath retreat that combines luxury with comfort in every detail. Just under 3700 sqft, this home offers a state-of-the-art kitchen designed for culinary excellence, featuring a sleek 5-burner gas stove, premium refrigerator, spacious walk-in pantry, and an oversized island with seating – perfect for entertaining. The kitchen flows seamlessly into two distinct dining spaces: a formal dining room and an adjacent breakfast nook, providing flexible options for meals or gatherings. The main level hosts the luxurious primary suite with a large walk-in closet that connects to the laundry room. Upstairs, you’ll discover three spacious bedrooms, two full bathrooms, and a dedicated office ideal for remote work or study. A laundry chute offers extra convenience for household tasks. Also located on the second level you will find a state-of-the-art home theatre room complete with a 120" retractable screen, and a wet bar with a 70" screen, all controlled via a Savant system. All equipment and furniture in the theater room will convey, creating the ultimate space for movie nights or game days. Outdoors, a fenced backyard oasis awaits with a 20x40 pool, a cozy pergola with a gutter and screen system to keep you dry for extended use, and a charming playhouse. Relax on the screened-in porch, equipped with a TV and outdoor speakers, perfect for year-round enjoyment. Set on a large corner lot, this home offers ample storage, a 3-car garage, and the peace of mind of a brand-new roof installed last year. This property is the epitome of style, convenience, and modern living—schedule your showing today and make it yours!
- Type:
- Single Family
- Sq.Ft.:
- 2,552
- Status:
- Active
- Beds:
- 2
- Lot size:
- 1.79 Acres
- Year built:
- 1976
- Baths:
- 2.00
- MLS#:
- 2757573
- Subdivision:
- Rural
ADDITIONAL INFORMATION
A Rare Find! Don’t miss this one-of-a-kind property! The main home offers a spacious living room with soaring vaulted ceilings and a spiral staircase that leads to the second level. The brand-new kitchen is perfect for both cooking and entertaining, while the downstairs bathroom has been updated. A bright sun porch offers a relaxing retreat and can easily be used as a home office or extra sitting area. Outside, a detached 985 sq ft apartment offers a spacious open-concept layout on the main level with a half bath, and a spiral staircase leads up to two bedrooms and a full bath. Whether for guests, tenants, or as a private retreat, this apartment offers endless possibilities. This property is truly a gem—perfect for homeowners seeking both a residence and an income-generating opportunity. Don't miss your chance to see it in person! Seller needs 10 days occupancy after closing.
- Type:
- Single Family
- Sq.Ft.:
- 2,284
- Status:
- Active
- Beds:
- 4
- Lot size:
- 0.41 Acres
- Year built:
- 1998
- Baths:
- 3.00
- MLS#:
- 2757556
- Subdivision:
- Patrick Place
ADDITIONAL INFORMATION
Discover the charm of this spacious 4-bedroom, 2.5-bath home, perfect for comfortable family living and entertaining! Step into a welcoming county kitchen that flows seamlessly into the living area, complete with a cozy fireplace. The primary bedroom is a true retreat, featuring double walk-in closets, while the en-suite bathroom offers a relaxing setup with double vanities, a separate shower, and a luxurious tub. A large bonus room provides extra space for a game room, home office, or play area. Outside, enjoy a spacious fenced-in yard and a big covered back deck—ideal for gatherings or quiet evenings. This home has the space, style, and comfort you’ve been looking for!
$215,000
409 Hilltop Dr Clarksville, TN 37040
- Type:
- Mobile Home
- Sq.Ft.:
- 1,144
- Status:
- Active
- Beds:
- 3
- Lot size:
- 0.72 Acres
- Year built:
- 1998
- Baths:
- 2.00
- MLS#:
- 2757540
- Subdivision:
- Cumberland Heights E
ADDITIONAL INFORMATION
This beautiful home has been completely renovated and is ready for you to move in! Located only five minutes from the heart of downtown Clarksville, Tennessee, it offers the perfect balance of convenience and comfort. With an attractive price point, this home won't last long—don't miss your chance to own a modern, stylish property in such a prime location. Contact us today to schedule a showing!
$293,000
108 Peggy Dr Clarksville, TN 37042
- Type:
- Single Family
- Sq.Ft.:
- 1,550
- Status:
- Active
- Beds:
- 3
- Lot size:
- 0.43 Acres
- Year built:
- 1965
- Baths:
- 2.00
- MLS#:
- 2757499
- Subdivision:
- Ringgold Acres
ADDITIONAL INFORMATION
Beautifully maintained ranch style home with HUGE heated Florida room for those cozy fall days! This home boasts NEW 2023 roof, NEW 2024 roof on detached shop, and the water/dryer convey. Large country kitchen with plenty of cabinet/counter space just in time for the holidays! 1 car attached garage and a 24X24 detached garage/shed with attached carport and eaves! Welcome home!
- Type:
- Single Family
- Sq.Ft.:
- 2,017
- Status:
- Active
- Beds:
- 4
- Lot size:
- 0.34 Acres
- Year built:
- 1986
- Baths:
- 2.00
- MLS#:
- 2757482
- Subdivision:
- South Haven
ADDITIONAL INFORMATION
Cape Cod with a stunning, park-like backyard with mature trees. Koi pond with decorative rock. Home is on a dead-end road. It's so quiet, you can hear the leaves fall in the backyard. Sit out back under the covered porch or one of the three gazebos and take it all in.
- Type:
- Single Family
- Sq.Ft.:
- 1,386
- Status:
- Active
- Beds:
- 3
- Lot size:
- 0.24 Acres
- Year built:
- 2003
- Baths:
- 2.00
- MLS#:
- 2757142
- Subdivision:
- Hunters Point
ADDITIONAL INFORMATION
Home encompasses a semi open concept 3 bedrooms, 2 bath with a spacious bonus room above the garage, new flooring, new refrigerator, new dishwasher, 4 year old roof. This home also offer a large backyard and deck that's perfect for entertaining friends and family. Located in the established Clarksville Hunter Point subdivision, this home is conveniently located close to shopping, entertainment, I24, and Fort Campbell. Don't miss your opportunity to view this home. The property is being sold AS-Is.
- Type:
- Single Family
- Sq.Ft.:
- 2,830
- Status:
- Active
- Beds:
- 5
- Lot size:
- 0.25 Acres
- Year built:
- 2014
- Baths:
- 3.00
- MLS#:
- 2756086
- Subdivision:
- West Creek Farms
ADDITIONAL INFORMATION
If a home with 5 bedrooms, 3 full bathrooms, a huge yard, and in a convenient location is what you are looking for you found it. The inviting entry way leads you to the open concept living room with fireplace and kitchen with stainless steel appliances, double oven, glass cook top, island, granite countertops, and a pantry. Also on the main level is a formal dining room or office, and a guest bedroom next to the main level bath. Upstairs you will find a huge primary bedroom, double vanities, and a separate shower and tub, and a walk-in closet the size of a small bedroom. Three other generous sized bedrooms along with the third bathroom, and the dedicated laundry room are also on the second level. On the covered patio you can enjoy the fireplace with dedicated electric and cable/internet connections for your TV. The large fenced backyard offers plenty of space to relax and unwind.
- Type:
- Single Family
- Sq.Ft.:
- 2,750
- Status:
- Active
- Beds:
- 4
- Lot size:
- 1.94 Acres
- Baths:
- 3.00
- MLS#:
- 2756465
- Subdivision:
- Fawn Meadows
ADDITIONAL INFORMATION
Introducing the Birchwood by Homefront Builders—a seamless blend of luxury and functionality set on a picturesque, tree-lined 1.94-acre lot. This exceptional home features an abundance of windows in the kitchen, flooding the space with natural light, while the elegant French doors in the living room provide breathtaking views of the surrounding landscape. The kitchen is designed for both beauty and practicality, complete with a large island, double ovens, and an expansive walk-in pantry. The primary suite offers dual closets and an ensuite with separate vanities, a tiled shower, and a relaxing soaking tub. Two spacious bedrooms share a thoughtfully designed bathroom with dual sinks, and each has its own walk-in closet. A versatile fourth bedroom can function as an office or additional bedroom, complete with yet another walk-in closet. The home also includes a convenient half bath, a mudroom with a drop station, and a large laundry room with cabinetry and a sink. Located in the highly desirable Sango area, it’s just minutes from the freeway, offering easy access to Nashville and Downtown Clarksville. High-end designer finishes, such as quartz countertops, custom trim, and upgraded cabinetry, elevate every space. An expansive 3-car garage completes the home, ideal for vehicles, extra storage, or a home gym. Builder has other lots and floor plans.
$219,900
514 S 1st St Clarksville, TN 37040
- Type:
- Townhouse
- Sq.Ft.:
- 1,302
- Status:
- Active
- Beds:
- 2
- Lot size:
- 0.02 Acres
- Year built:
- 2011
- Baths:
- 3.00
- MLS#:
- 2756212
- Subdivision:
- Overlook Development
ADDITIONAL INFORMATION
This all brick unit is located downtown in the historic Dog Hill area. Minutes from Riverside Drive, APSU, & the quickly growing downtown with the new F&M Bank Arena. Step inside to beautiful hardwood flooring & fresh paint throughout. The main floor features open living/dining space, upgraded appliances in the galley kitchen, laundry closet with washer & dryer, & half bathroom. Upstairs you will find two large bedrooms that each include a private bathroom & a walk-in closet. Out back you will find a nice size private deck!
$235,000
182 Oak St Clarksville, TN 37042
- Type:
- Single Family
- Sq.Ft.:
- 1,164
- Status:
- Active
- Beds:
- 2
- Lot size:
- 0.17 Acres
- Year built:
- 2024
- Baths:
- 3.00
- MLS#:
- 2755968
- Subdivision:
- Oak Terrace
ADDITIONAL INFORMATION
This brand new beauty boasts Main Level Open Plan featuring Quartz Countertops, SS Appliances, Pantry & a Half Bath. Deck Access through Kitchen. All Bedrooms Upstairs including the Owners Suite with a Walk-in Closet & Full Bath. No Backyard Neighbors. Trice Landing Park is a short walk down the street boasting 40+ acres of winding trails, beautiful water views, boat ramp, picnic & pavilion areas. Conveniently Located Minutes from Downtown and the Austin Peay State University Campus!
- Type:
- Single Family
- Sq.Ft.:
- 1,630
- Status:
- Active
- Beds:
- 3
- Baths:
- 3.00
- MLS#:
- 2755980
- Subdivision:
- Charleston Cove
ADDITIONAL INFORMATION
Charleston Cove takes pride in its commitment to community living, featuring a central Green Space/Park area that provides residents with a serene escape within the subdivision. Imagine enjoying leisurely strolls, picnics, or simply unwinding in nature's embrace, all just steps away from your doorstep.
$365,900
6 Cherry Acres Clarksville, TN 37042
- Type:
- Single Family
- Sq.Ft.:
- 1,952
- Status:
- Active
- Beds:
- 4
- Baths:
- 3.00
- MLS#:
- 2755802
- Subdivision:
- Cherry Acres
ADDITIONAL INFORMATION
The peaceful living experience that you deserve! Beautifully cut quartz counter tops in kitchen with custom cabinetry. Designer showcase double tile shower in master bath. Insulated, smart garage door. Rec room on lower level. Covered outdoor living space with fan & picturesque view that will make your friends envious. Sodded front yard. LOVE where you live! **Pics are of previously built home - colors, upgrades, features, design, etc will vary!
- Type:
- Single Family
- Sq.Ft.:
- 2,081
- Status:
- Active
- Beds:
- 4
- Year built:
- 2024
- Baths:
- 3.00
- MLS#:
- 2755785
- Subdivision:
- Mills Creek
ADDITIONAL INFORMATION
CORNER HOME SITE W/SIDE ENTRY GARAGE! Still time to make selections and add your personal touches! Highly desired open concept floor plan w/ large granite island in Kitchen, beautiful fireplace in the great room, walk in pantry. Primary suite on main level. Designer showcase double tile shower in master bath w/ double vanities & large walk in closet. State of the art media convenience panel! Insulated, "smart" garage door! Covered outdoor living space. Your friends will be envious! You deserve it! **Photos are of previous build - selections, upgrades, features, colors, etc will vary!
$349,900
417 Galway Dr Clarksville, TN 37042
- Type:
- Single Family
- Sq.Ft.:
- 1,693
- Status:
- Active
- Beds:
- 3
- Year built:
- 2024
- Baths:
- 3.00
- MLS#:
- 2755767
- Subdivision:
- Cherry Fields
ADDITIONAL INFORMATION
Seller offering up to $15,000 towards buyer's concessions to use anyway you want it! (Closing costs, rate buy down, moving expenses, debt payoff, appliances, fence, blinds, & more)This functional 2 story home is multifaceted with an abundance of potential! Enjoy the luxury of an open concept kitchen & great room area while still having a separate formal dining room. All bedrooms are on the 2nd story. Primary suite features a tray ceiling, and extra spacious walk-in closet and designer showcase tile shower. The covered outdoor living area is perfect for entertaining and relaxing! NO CITY TAXES!
$414,900
413 Galway Dr Clarksville, TN 37042
- Type:
- Single Family
- Sq.Ft.:
- 2,432
- Status:
- Active
- Beds:
- 4
- Year built:
- 2024
- Baths:
- 3.00
- MLS#:
- 2755765
- Subdivision:
- Cherry Fields
ADDITIONAL INFORMATION
NO CITY TAXES! Seller offering $15,000 towards buyer's concessions to use anyway you want it! (Closing costs, rate buy down, moving expenses, debt payoff, appliances, fence, blinds, & more) Primary suite and guest room both conveniently located on main level. 2 additional bedrooms & large bonus room upstairs. Granite tops in kitchen. Floor-to-ceiling stone fireplace in living room. Designer showcase tile shower in primary bathroom w/double vanities. Insulated, smart garage door. State-of-the-art media convenience box. Covered outdoor living space to entertain or relax!
$377,500
401 Galway Dr Clarksville, TN 37042
- Type:
- Single Family
- Sq.Ft.:
- 2,109
- Status:
- Active
- Beds:
- 3
- Year built:
- 2024
- Baths:
- 3.00
- MLS#:
- 2755761
- Subdivision:
- Cherry Fields
ADDITIONAL INFORMATION
Seller offering up to $15,000 towards buyer's concessions to use anyway you want it! (Closing costs, rate buy down, moving expenses, debt payoff, appliances, fence, blinds, & more) This delightful ranch-style home offers a perfect blend of comfort and convenience, boasting 3 spacious bedrooms, 3 full bathrooms and a bonus room! Admire the custom cut granite tops in the well-appointed kitchen with modern appliances and ample cabinet space. Enjoy the floor to ceiling stone fireplace in the living room. Primary suite with full bath to include double vanities, designer showcase double tile shower & walk in closet. Don't forget about that spacious bonus room upstairs with its own full bath. NO CITY TAXES!
- Type:
- Single Family
- Sq.Ft.:
- 2,282
- Status:
- Active
- Beds:
- 4
- Year built:
- 2024
- Baths:
- 3.00
- MLS#:
- 2755873
- Subdivision:
- Summerfield
ADDITIONAL INFORMATION
As with all Singletary homes, UPGRADES include Smart Home Technology, ceiling fans and crown molding and includes a one year builder's warranty. Welcome home to the Winston floor plan, an open and spacious layout! All of the bedrooms are upstairs and tucked away - perfect for entertaining on the main floor. The central living space is open - featuring a gas fireplace, and a formal dining room. The kitchen has an eat in area, an island, a pantry, granite counters, a tile backsplash, and stainless steel appliances. The primary suite features a tray ceiling, TWO walk-in closets, and an en suite bath with a custom tiled shower, double vanities, and a soaking tub. There is a true laundry room, and a covered porch and deck to complete this stunning floor plan!
- Type:
- Single Family
- Sq.Ft.:
- 1,292
- Status:
- Active
- Beds:
- 2
- Year built:
- 2024
- Baths:
- 3.00
- MLS#:
- 2755750
- Subdivision:
- 11 South
ADDITIONAL INFORMATION
These luxurious modern townhomes have upgraded finishes throughout. Each unit includes a 1 car attached garage & driveway for additional parking. Additional parking spaces are available throughout the development. Nice open living space on the main level. Kitchen features quartz counters & stainless steel appliances. Plenty of cabinet & counter space. Main level also includes half bath. Upstairs you will find two oversized bedrooms, each with attached baths! Both upstairs bathrooms feature tile flooring & upgraded fixtures. Laundry closet is also conveniently located upstairs between the bedrooms. HOA includes full lawn care, trash concierge service, & insurance on exterior building, common grounds, mailbox clusters and HOA. Construction of this building has just been completed with others following closely behind! Seller is offering up to $10,000 towards buyers closing costs. Seller is offering a refrigerator with a full price offer.
- Type:
- Single Family
- Sq.Ft.:
- 1,463
- Status:
- Active
- Beds:
- 3
- Lot size:
- 0.25 Acres
- Year built:
- 1929
- Baths:
- 2.00
- MLS#:
- 2755740
- Subdivision:
- Cumberland Terrace
ADDITIONAL INFORMATION
Check out this adorable cottage in an established historic area. Large mature trees, 3 bedrooms, 2 baths that needs some TLC. Basement room has central A/C, outside entrance and available plumbing for 3rd bathroom. New furnace in 2017. Original hardwood from 1929 in the original part of the home. Sold as is. A hold harmless must be signed prior to entering the property.
- Type:
- Single Family
- Sq.Ft.:
- 1,769
- Status:
- Active
- Beds:
- 3
- Lot size:
- 0.17 Acres
- Year built:
- 2012
- Baths:
- 2.00
- MLS#:
- 2755679
- Subdivision:
- Meadow Wood Park
ADDITIONAL INFORMATION
A beautiful open-concept layout with gleaming laminate wood floors welcomes you. Enjoy one-level living near Tennova and Wilma Rudolph Blvd! The front entrance flows effortlessly into the expansive great room, which seamlessly connects to the eat-in kitchen. The kitchen boasts stainless steel appliances, a stylish backsplash, a year-old refrigerator, and a granite countertops. A spacious laundry room with a washer and dryer adds convenience. The main suite is a private retreat with a double granite vanity, a separate tub and frameless glass walled shower, and large his and her closets. The covered patio, complete with an attached tool shed, offers an outdoor oasis. Located just 20 minutes from Fort Campbell.
- Type:
- Single Family
- Sq.Ft.:
- 1,634
- Status:
- Active
- Beds:
- 3
- Lot size:
- 0.27 Acres
- Year built:
- 2006
- Baths:
- 2.00
- MLS#:
- 2756069
- Subdivision:
- Glen Ellen Landing
ADDITIONAL INFORMATION
BEAUTIFUL RANCH HOME WITH 3 SPACIOUS BEDROOMS, 2 FULL BATHS, AND A 2-CAR GARAGE. COZY FIREPLACE, PRIVATE FENCED BACKYARD, AND A LARGE BONUS ROOM. RELAX IN THE LUXURIOUS GARDEN TUB. CONVENIENTLY LOCATED NEAR SCHOOLS AND SHOPPING AREAS!
- Type:
- Single Family
- Sq.Ft.:
- 1,780
- Status:
- Active
- Beds:
- 3
- Lot size:
- 0.2 Acres
- Year built:
- 2022
- Baths:
- 2.00
- MLS#:
- 2755707
- Subdivision:
- Cedar Springs
ADDITIONAL INFORMATION
Welcome to the very desirable Cedar Springs subdivision located right off Needmore Rd. This Brand NEW Moultrie floor plan features 3 bedrooms, 2 bathrooms on the main floor and an XL bonus room above the garage. The primary bedroom has trey ceilings, XL ceramic tile shower with a glass door, double vanities & a very NICE walk in closet! The living room opens up to the kitchen which has SS appliances, granite countertops, and a pantry! This home is conveniently located close to I24 with an easy commute to Fort Campbell or Nashville.
Andrea D. Conner, License 344441, Xome Inc., License 262361, [email protected], 844-400-XOME (9663), 751 Highway 121 Bypass, Suite 100, Lewisville, Texas 75067


Listings courtesy of RealTracs MLS as distributed by MLS GRID, based on information submitted to the MLS GRID as of {{last updated}}.. All data is obtained from various sources and may not have been verified by broker or MLS GRID. Supplied Open House Information is subject to change without notice. All information should be independently reviewed and verified for accuracy. Properties may or may not be listed by the office/agent presenting the information. The Digital Millennium Copyright Act of 1998, 17 U.S.C. § 512 (the “DMCA”) provides recourse for copyright owners who believe that material appearing on the Internet infringes their rights under U.S. copyright law. If you believe in good faith that any content or material made available in connection with our website or services infringes your copyright, you (or your agent) may send us a notice requesting that the content or material be removed, or access to it blocked. Notices must be sent in writing by email to [email protected]. The DMCA requires that your notice of alleged copyright infringement include the following information: (1) description of the copyrighted work that is the subject of claimed infringement; (2) description of the alleged infringing content and information sufficient to permit us to locate the content; (3) contact information for you, including your address, telephone number and email address; (4) a statement by you that you have a good faith belief that the content in the manner complained of is not authorized by the copyright owner, or its agent, or by the operation of any law; (5) a statement by you, signed under penalty of perjury, that the information in the notification is accurate and that you have the authority to enforce the copyrights that are claimed to be infringed; and (6) a physical or electronic signature of the copyright owner or a person authorized to act on the copyright owner’s behalf. Failure t
Clarksville Real Estate
The median home value in Clarksville, TN is $314,000. This is higher than the county median home value of $291,700. The national median home value is $338,100. The average price of homes sold in Clarksville, TN is $314,000. Approximately 50.16% of Clarksville homes are owned, compared to 41.68% rented, while 8.16% are vacant. Clarksville real estate listings include condos, townhomes, and single family homes for sale. Commercial properties are also available. If you see a property you’re interested in, contact a Clarksville real estate agent to arrange a tour today!
Clarksville, Tennessee has a population of 163,518. Clarksville is less family-centric than the surrounding county with 35.28% of the households containing married families with children. The county average for households married with children is 35.38%.
The median household income in Clarksville, Tennessee is $58,838. The median household income for the surrounding county is $63,768 compared to the national median of $69,021. The median age of people living in Clarksville is 30 years.
Clarksville Weather
The average high temperature in July is 89.4 degrees, with an average low temperature in January of 26.5 degrees. The average rainfall is approximately 51 inches per year, with 4.7 inches of snow per year.
